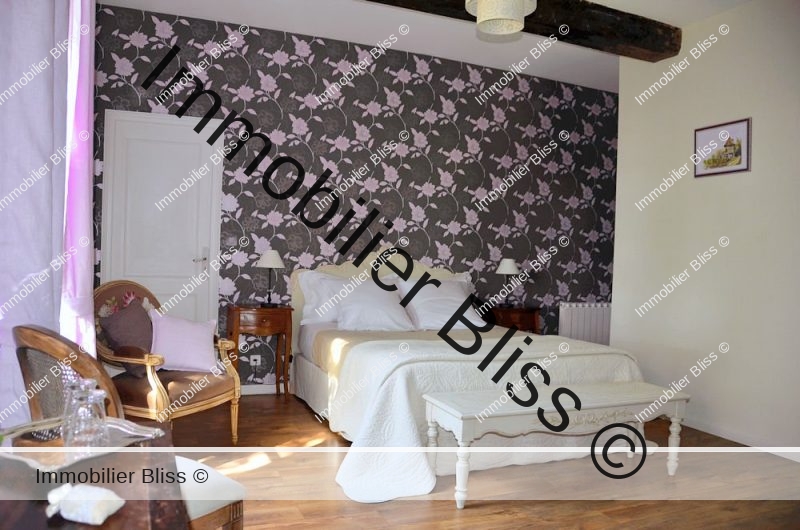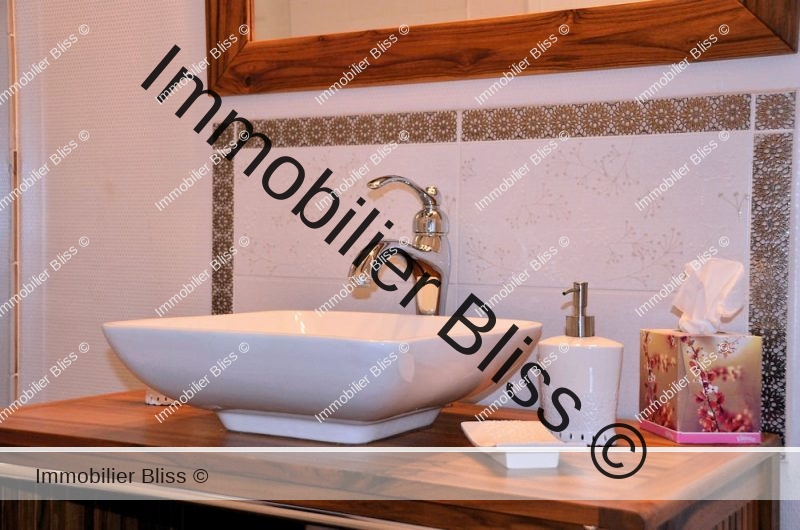Tim & Mike
From fleas to French finesse in 7 years
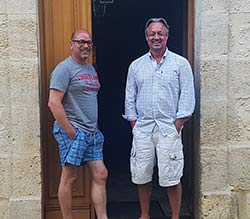
Who: Tim & Mike
Where: Marsolan
“Your Lives Before…”
Tim : Retirement in the UK was never an option. We knew there would be a home for us somewhere in the world outside of the UK.
Mike : Most people talk about an escape from a hard life in the UK, to a more relaxed and pleasant life abroad. This wasn’t the case for us at all. We had a wonderful life, shared between our two UK homes: Tim in Poole, me in Ascot. We loved entertaining and throwing parties for all our friends, and were never home, always out at the theatre or off abroad to the Maldives, Thailand, the Seychelles. There was never a dull moment. But by that time, we were looking for a joint home, a shared project for the first time. Something to plan together. Little did we realise how much hard work our new lives would entail.
There’d been some talk of buying in Croatia – but there was one reason we ruled it out: our two Highland Terriers, Hamish and Taggart! We wanted the dogs to travel with us, and Croatia wasn’t feasible. To some extent Gascony was our default position. The longest distance in which we could catch an overnight ferry and drive with two dogs!
Mike : There was no time-line to the project. In our minds, it was still something to look forward to in retirement. We hadn’t even made a definite decision to opt for France. But then we met Karen Pegg, who at the time was working for a different agency. On my return home from Gascony we started chatting by email, and I told her that above anything I’d fallen in love with the idea of buying a Pigeonnier, a familiar architectural feature of the traditional Gascon landscape. Karen sent me over some photos of a pigeonnier for sale, North of Saint Clar; a complete ruin to all intents and purposes. We booked a room in the Louis Gris hotel, in Marsolan, and drove over together to see it.
Mike : On that first trip to Gascony, I decided I hated it and ended up having an argument with Tim who was already sold on the area. Initially I was unimpressed as I arrived on a Monday, and as is custom here, everything was shut up. The only place open for food was Casino supermarket, and it was pouring with rain. We sat on the carpark eating mouldy sandwiches and it was about as far removed from my visions of South West France as you can imagine. But once the sun came out with its golden rays hitting the countryside around us, I soon began to see that Gascony was somewhere special.
Meeting Karen on that trip to France, and being able to communicate in English, cemented our plans to buy in Gascony. We will never forget some of the properties Karen showed us. We had specified that the property had to be cheap and expected it to be in an uninhabitable condition, yet still we were amazed by some of the properties we viewed.
The first was an enormous dilapidated farmhouse. Karen had warned us not to be alarmed, as we entered in the shuttered pitch-black darkness of the house. We came to a cavernous and grotty kitchen. From the strained light which entered through the cracked shutters, we could just about make out the shadow of the woman who owned the property, and who was peeling vegetables beneath a dangerous looking gas boiler that was pinned haphazardly to the wall. Karen flung the window open and a flood of sunlight rushed in, hitting a bowl of fruit on the old scrubbed table. Despite the detritus around us, there was something beautiful about the fresh fruit in the bowl, caught in the sunlight. We noticed that above the woman’s head, pinned to the beams, and circled by summer flies, there hung a row of dried saucisson sec. The property was far too big for us, and so we set off to view the pigeonnier that Tim had been dreaming of for all those weeks. Karen warned us it might not live up to our expectations, but we were determined. What a disappointment! It sat on a tiny plot of land, a cracked and unhappy building with no room for development. Only just big enough for Taggart and Hamish. We were gutted. We spent a total of five minutes there, just long enough for the dogs to have a pee. Back in the car, Karen promised us one last property, but warned us that we also needed to brace ourselves for the work required.
Tim : We climbed a steep lane through woodland to a small hamlet just outside Marsolan. At the top, perched high in the woodland, and overlooking the fields below, sat an old stone house visibly in ruins. Karen didn’t have the key, but told us we wouldn’t need one, prising back a piece of broken barn door so that we could enter the property from the side. We were forced to hold the dogs high in the air to protect them from the fleas that clung to our clothing as soon as we walked in, biting and nipping every inch of flesh, studding Karen’s white trousers from top to bottom.
The property comprised an old Gascon house with a collapsed roof, with an adjacent barn to the side. We tried to climb the rickety wooden stairs, but half way up they collapsed beneath our weight, so we came back down, having to content ourselves with guesswork as to what the upstairs of the property was like. Downstairs some of the rooms were impenetrable, where the roof had collapsed, and a tree begun to grow from the inside. It was impossible to imagine that anyone had lived there at all, let alone a few months ago, and yet nature was already reclaiming the building. It would surely fall to the ground in a matter of years, if left in its current state.
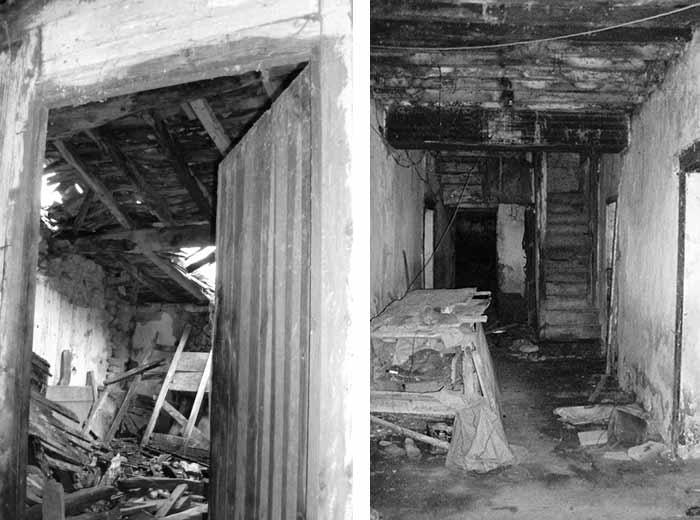
The kitchen was insalubrious, piled to the brim with rotten old pans, and kettles, covered in mould. There was an old wood burning stove, and the fireplace was crammed with junk. There was no running water in the house, or any signs of a bathroom or toilet. Karen told us that the fleas were ancient inhabitants, as even the wife of the local baker had feared their presence, when way back in the 60’s and 70’s, she had driven up the track in her delivery van, but refused to enter the house with the bread, throwing it from a great distance, to avoid carrying these unwanted guests home on her clothes.
Mike : It was the beautiful beams in the barn, fortunately still intact, that did it for me. At the time, the barn was divided in two by a half-collapsed and wooden floor, but the top beams high above our heads in the roof, visible through the holes in the floorboards, were amazing; and still intact after nearly two centuries. Below, the barn was nothing to write home about! One wall was dripping with cow urine, centuries old, and there was still the sluice down the middle. It was the size of the room which fired my imagination, as I imagined what an amazing reception room it would make, once the rotten ceiling had been removed.
Tim : After viewing the house, and taking some photos, we said goodbye and headed back to Bergerac, where we were struck down with violent food-poisoning after eating dodgy steak. We spent all night throwing up every half hour, but between bouts declared that if the property was still available by the time we returned to France in a few weeks, we would buy it. Bien sur it was – there was probably no-one else mad enough to buy it!
We didn’t give a thought to how much it would cost to renovate. We imagined a figure of £250 000 but ending up spending almost double. With the size of the property we had to make compromises. One example of this was the floors. Of course, it would have been nice to lay stone throughout, but there was simply too much to do, and our budget was rapidly eaten into by the cost of the structural work. In the end, we chose ceramic stone-effect floor tiles but we are happy with the result.
Karen put us in touch with an architect from Toulouse. He was extremely enthusiastic about the project – except we didn’t accept or agree with anything the architect said! For example, he believed that the house was too big for the two of us, with no family and just two dogs. He tried to convince us to have the roof of the barn removed, preserving the stone walls, and making an internal courtyard to diminish the overall size of the property. But from the beginning we had envisaged the barn as the magnificent reception room it turned out to be, and we stuck to our guns. So, we changed the whole layout of the property from the design the architect gave us, placing the kitchen and bedrooms in the opposite position to the one he recommended. This involved much jumping around and tearing of architectural hair, but we wanted the house to work for us.
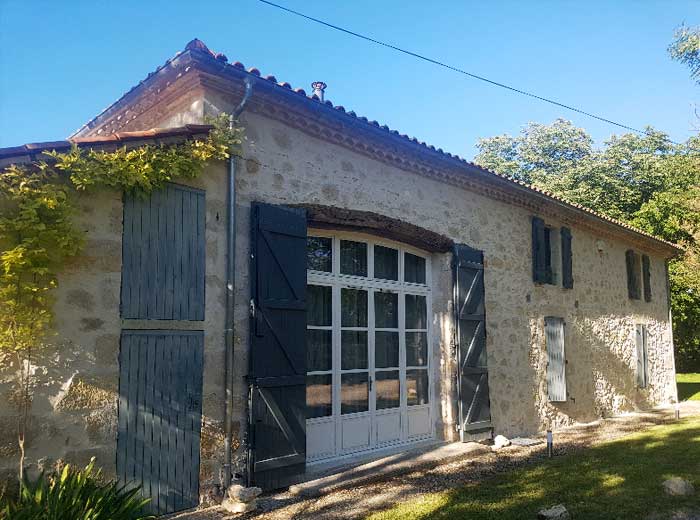
Mike : Works began as soon as the notary handed over the keys. We had asked the family to clear the house of all the junk so that we could see more clearly. The house was indeed empty! – but we found all the junk piled up in the garden in a huge pile, where they had tried unsuccessfully to torch it. The unburnt pile of detritus contained an old bed and mattress, with springs popping out. A collapsed trailer, old petrol cans – the contents of which had been poured into the soil. There was an old water tank, which the builders practically had to blow up to remove, and an enormous wine vat in the house which had to be demolished; not to mention the removal of the collapsed beams, and trees which had sprouted up.
The builders told us that the first mission had been to rid the house of those age-old fleas. These had to be burnt out, as the whole of the inside of the property was emptied and scorched. When we came over to check the works in progress we stayed at the lovely and very chic Louis Gris, though at times we were almost too afraid to go back to our rooms in case there were any fleas on our clothes. The architect hired a Portuguese builder, with a great talent for stone masonry. The only problem was, he had a problem with alcohol, disappearing for a week at a time, usually after pay-day, until he would found sleeping in a ditch, returning to our work site sheepishly once his money had run out. We had to learn to go with the ebb and flow of such problems, especially as we were trying to manage the project from a distance.
Looking back, this is not something we would recommend. It is important to be close at hand to check what is going on. Also looking back, especially seeing these photographs after all these years, I think we must have been stark raving mad to try and take on such a project, when living hundreds of miles away. But there was something about the proportions of the house that worked. In fact, we changed very little from the original layout and from 1840, when the house was built. The biggest change we undertook was the renovation of the barn.
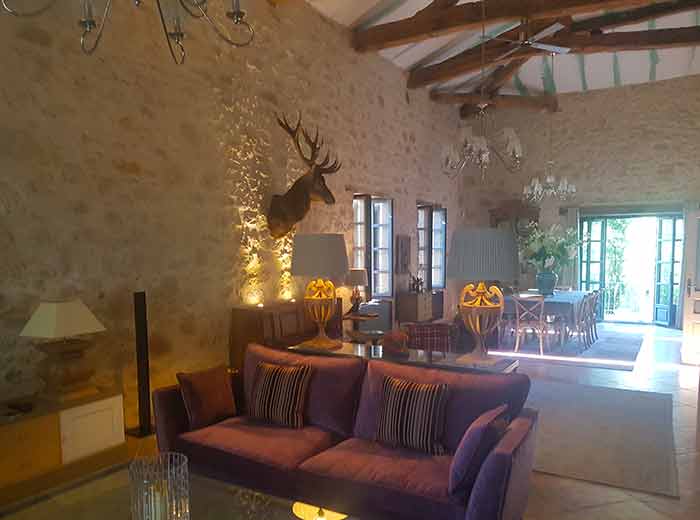
Tim : The first time we stayed at the property it was Christmas. The new heating system didn’t work. We had friends over from the UK and sat huddled on the sofa in sleeping bags by the log fire blowing puffs of frost from our mouths. The electrics kept going off as we were trying to cook the turkey, which took hours to roast in fits and bursts. Yet despite everything the house welcomed us and somehow felt cosy. There was still so much to do, we never imagined how long it would take. Seven years later we’ve only just turned a corner and can see the end in sight. What at times felt like an impossible task is now something we are proud to have achieved together. We have learnt a lot on our journey, the most important thing being that anything is possible, if the desire to achieve it is strong enough. You need to keep a sense of romance, and let your heart rule your head at times. Sometimes the decisions you take aren’t the most practical or easy ones, but if you take your heart out of the equation you ruin the experience for yourselves. All that really counts in the end is that you are happy in your own heart and that you can enjoy the results of all that hard work.
Mike : I love my life here, though it is so different from the one I had before with all its socialising and partying. Today if you ask me what makes me happy, I’d say taking my tractor out for a spin and watching six weeks of overgrowth, sprung up in our absence, disappear through my own hard work. Then coming inside for a nice cold beer, sitting back, and feeling a sense of accomplishment.
Tim : And if you asked me, I’d say a long lazy breakfast on the terrace, watching Mike doing the mowing!
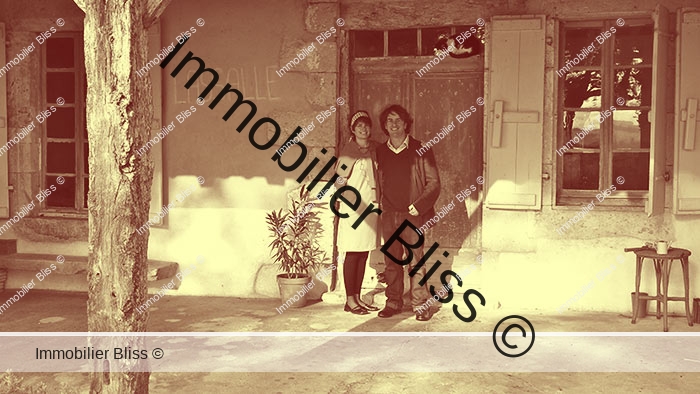 Annabel & Neil
Annabel & Neil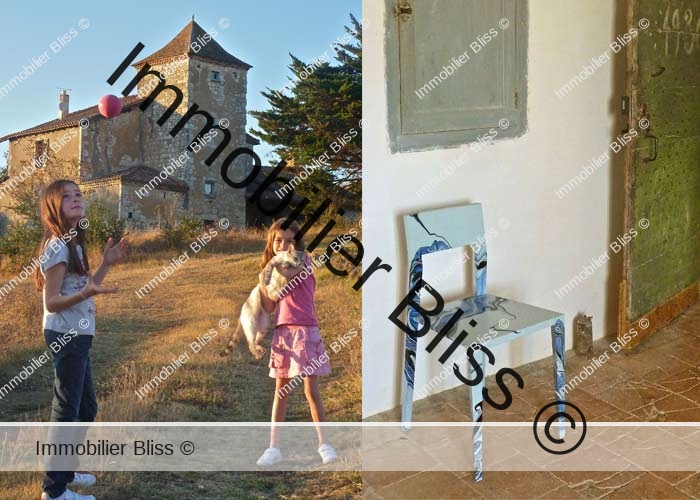 Georgie, Eve & Tower | Siren Chair
Georgie, Eve & Tower | Siren Chair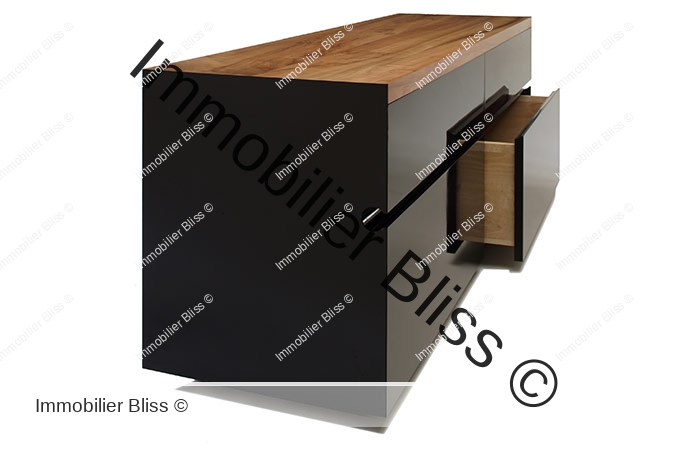 Black Monday.
Black Monday.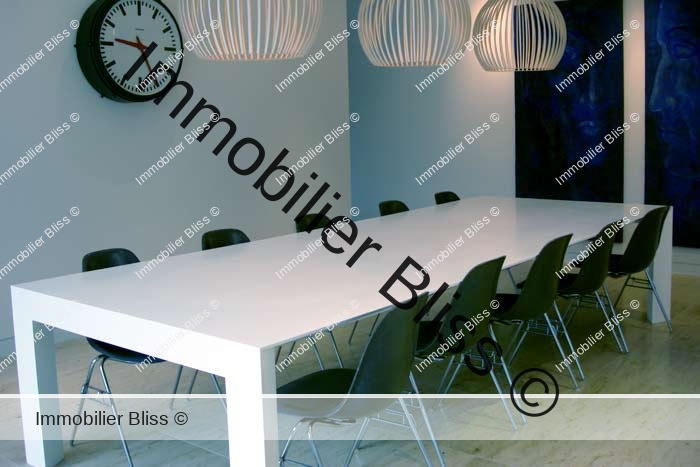 Miss Clavel.
Miss Clavel.
