Elegant, unique and surprising townhouse
in the heart of Condom
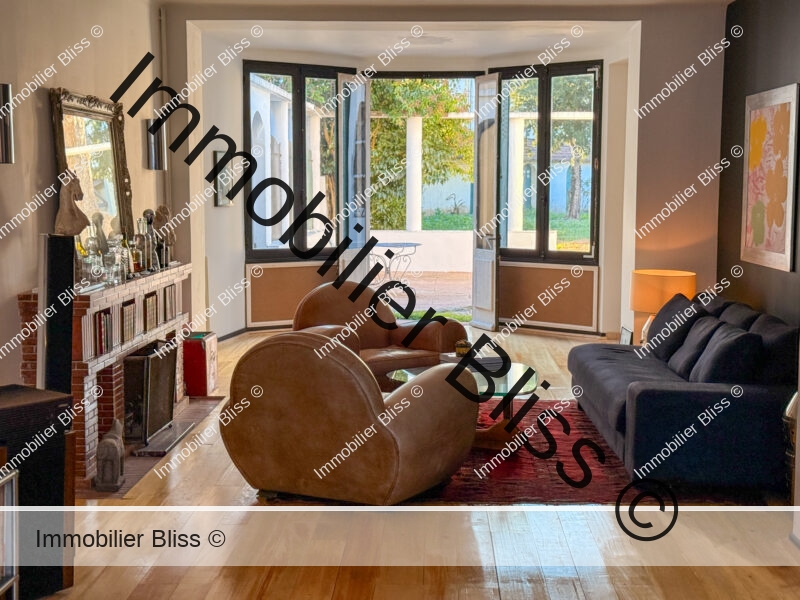
- Condom
All measurements are approximate
EPC - Energy Consumption
kWh/m².year
GHG - CO₂ Emissions
kg CO₂/m².year
Overview
This remarkable townhouse offers the rare opportunity to live in the heart of one of the most sought-after towns in the Gers: Condom.
With its cathedral, pilgrims, restaurants and stone-lined streets, the town embodies Gascon charm—and among its façades, this particular house stands out with its striking Art Deco frontage.
Unusually large for a town-centre property, it boasts a spacious and elegant reception room, perfect for entertaining friends at a “Roaring Twenties” themed soirée. A wide bow window opens directly onto the rear garden, which is fully enclosed by old stone walls.
At the bottom of the garden, an outbuilding serves as a garage and tool shed.
Upstairs, a terrace featuring Art Deco geometric forms overlooks the garden—a perfect spot to enjoy the warmth of summer evenings while listening to Ella Fitzgerald’s Summertime on a vintage record player.
The property
Stepping through the small black iron gate, adorned with elegant detailing and framed by white Art Deco railings that enclose the property, we are given the perfect introduction to the style and character within.
Before beginning our tour, it is worth noting that the current owners have undertaken extensive renovation work.
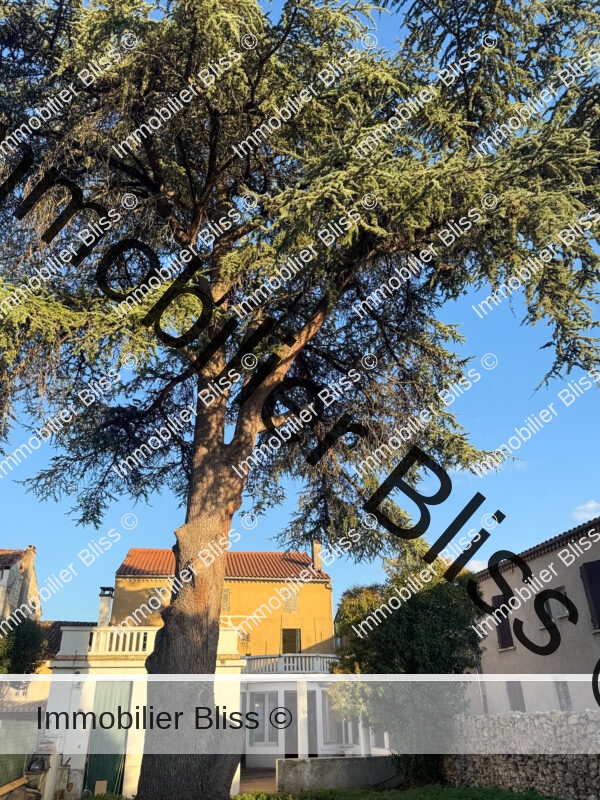
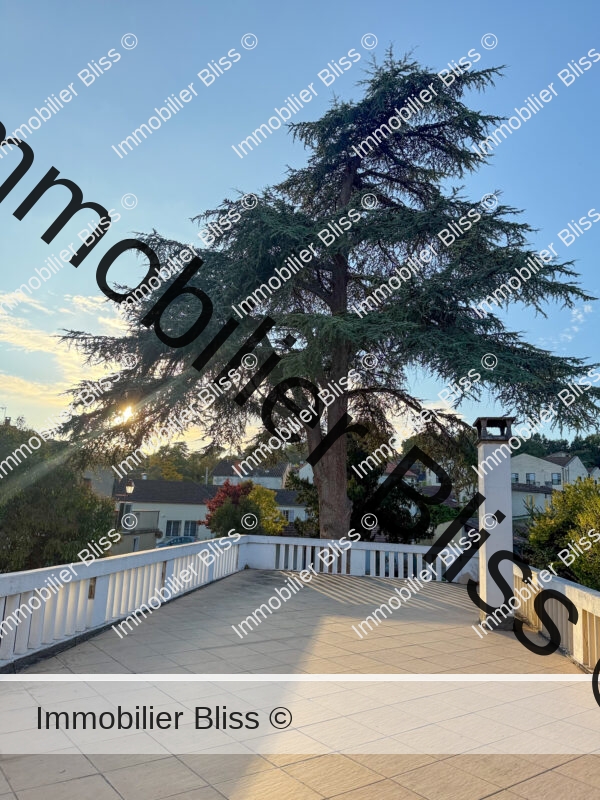
Ground floor
The front door opens—what a surprise, and what elegance!
Our eyes are immediately drawn to a stunning Art Deco staircase. It may not be the one on Rue Cambon, but here at Bliss we’re certain Coco Chanel herself could have admired it. White and bright, it creates a refined contrast with the black banister decorated in geometric motifs—a true centrepiece to this hidden gem in Condom.
Straight ahead, a small door with delicate tiling leads to a guest toilet and washbasin.
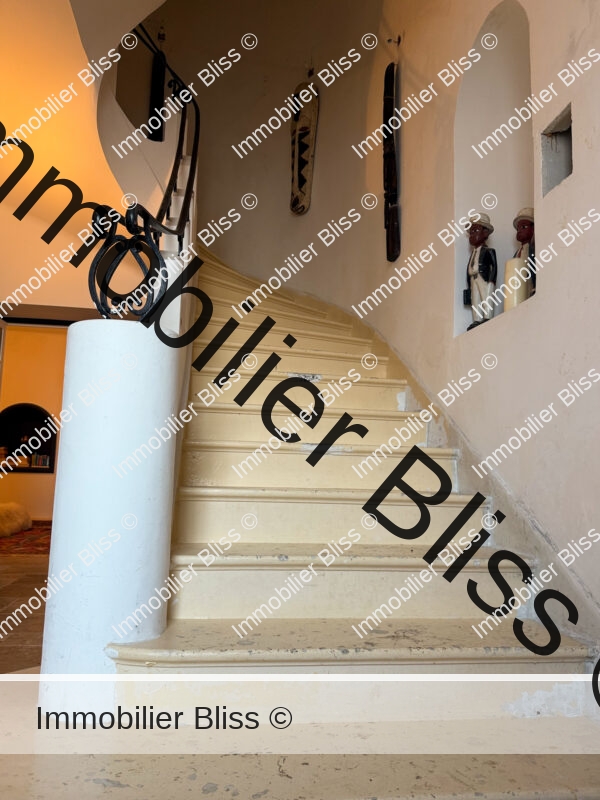
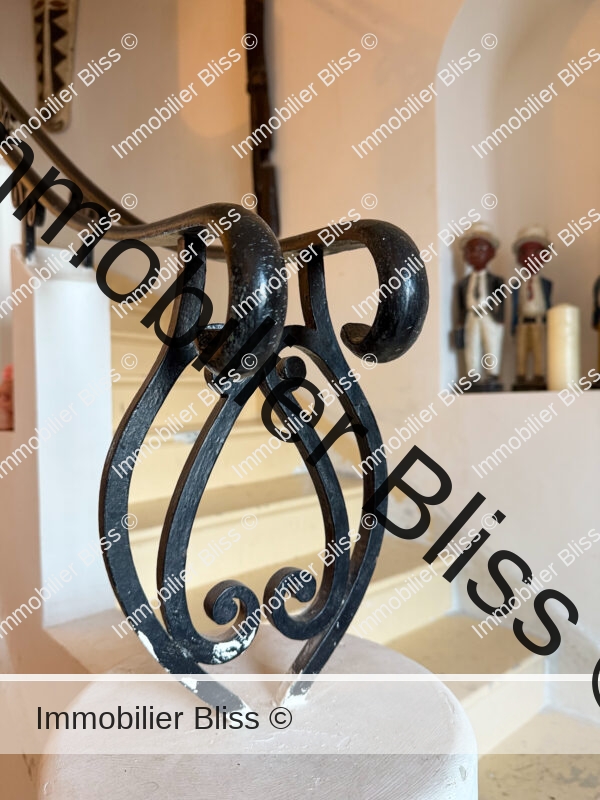
Continuing along the hallway, the first door opens to the ground-floor bedroom, featuring light parquet flooring and white walls. A second door leads to what will soon become the travertine-tiled bathroom and toilet for this bedroom.
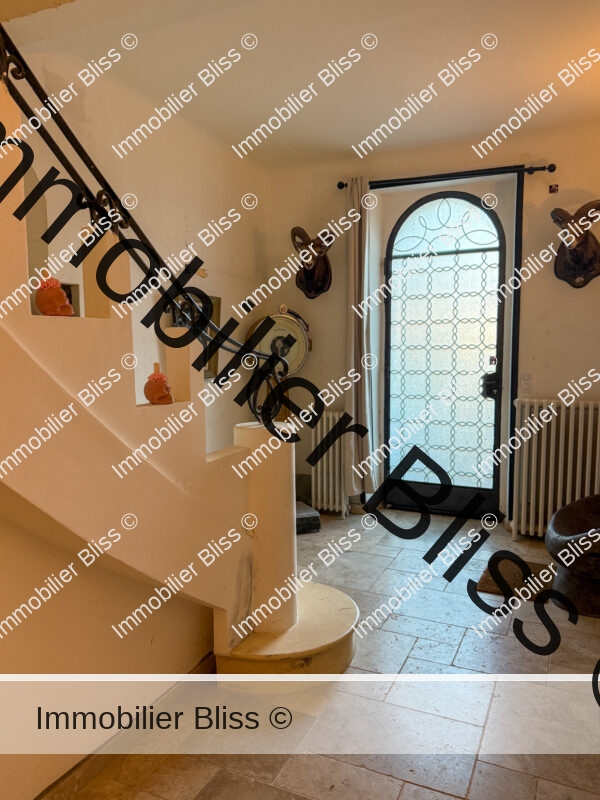
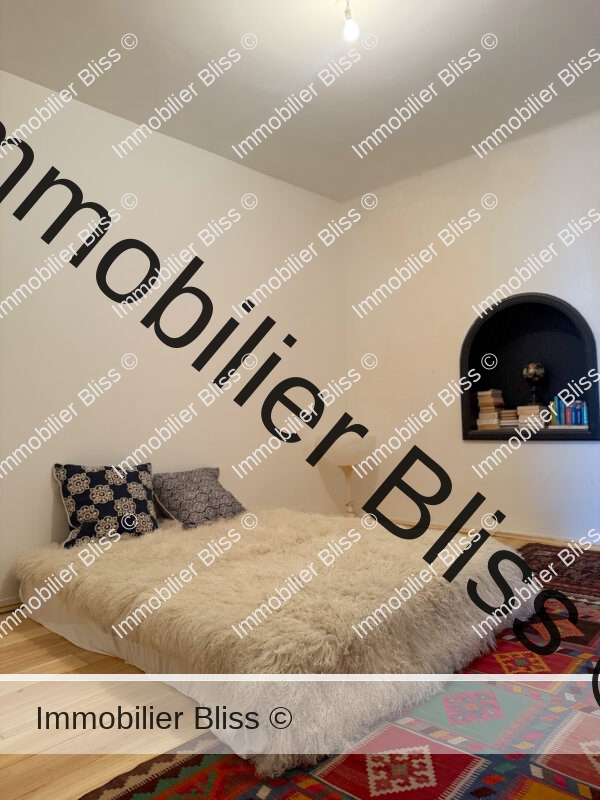
Returning to the entrance hall and turning left, a set of double glass doors with small bevelled panes reveals a luminous living room with light parquet flooring, framed by two imposing white columns that reaffirm the Art Deco style.
The room is divided into two areas: one for film lovers, with a television area, the other for relaxing in brown leather armchairs and a black sofa facing an elegant brick fireplace—an ideal setting for enjoying a local Armagnac while listening to jazz.
The living room opens widely onto the sunlit garden through a magnificent double bow-window. The evening light floods the space in warm amber tones.
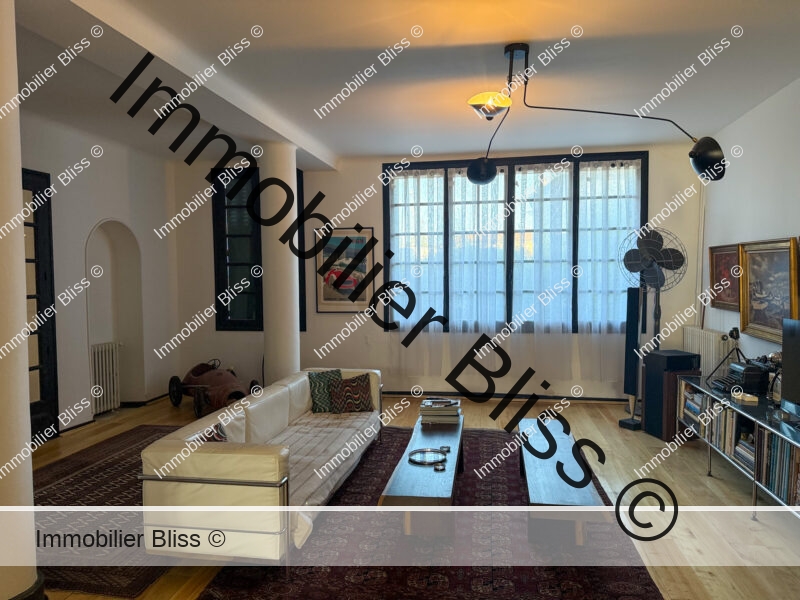
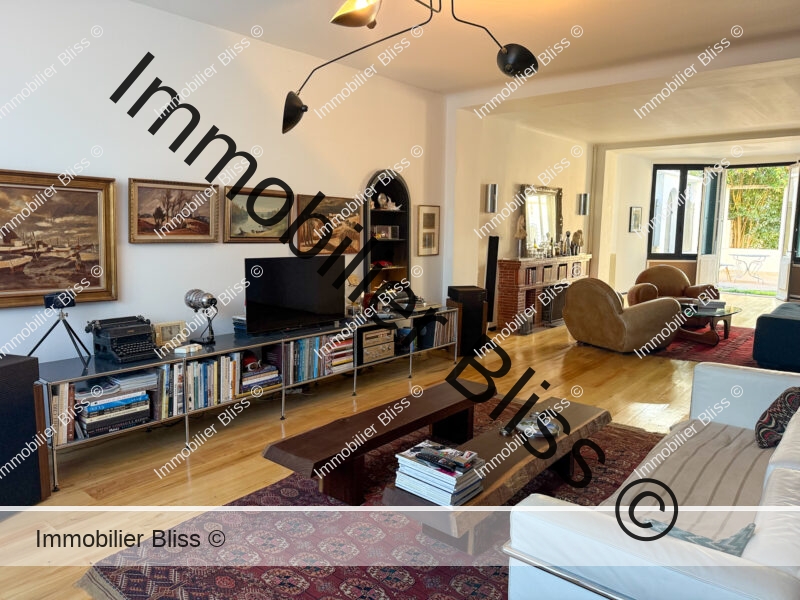

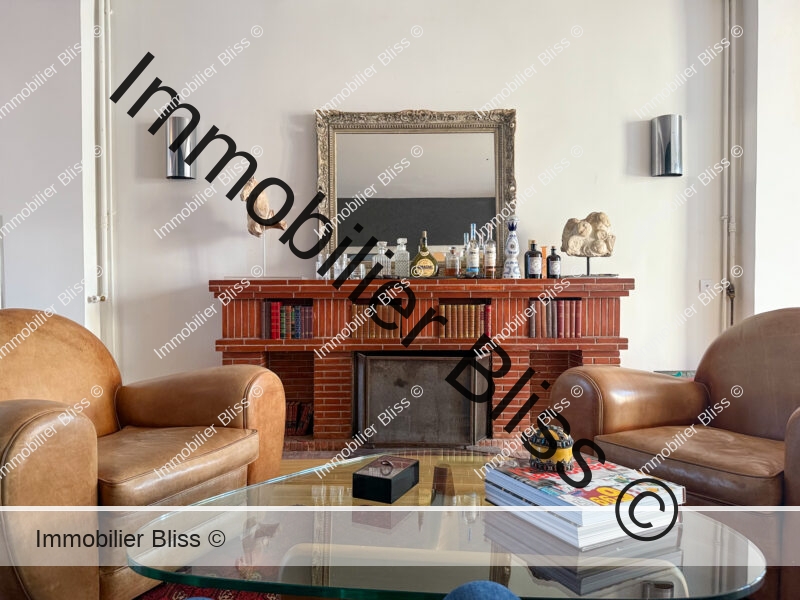
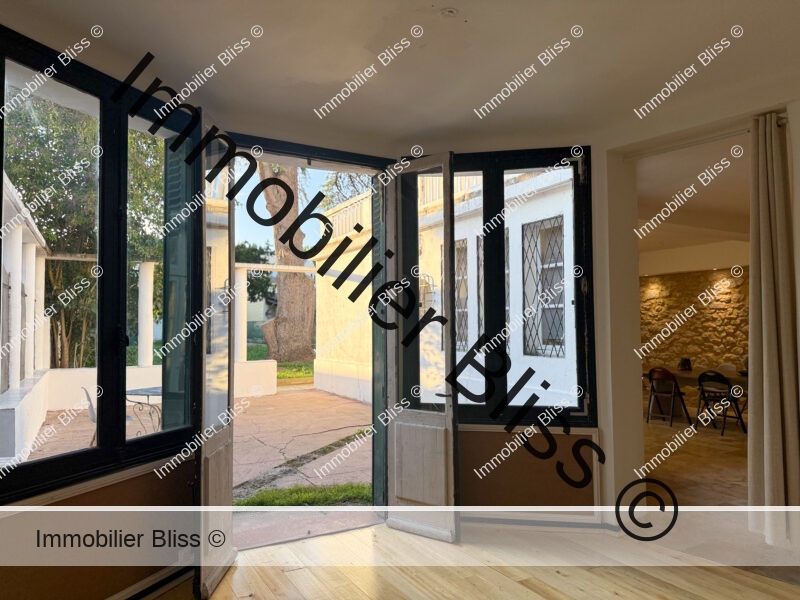
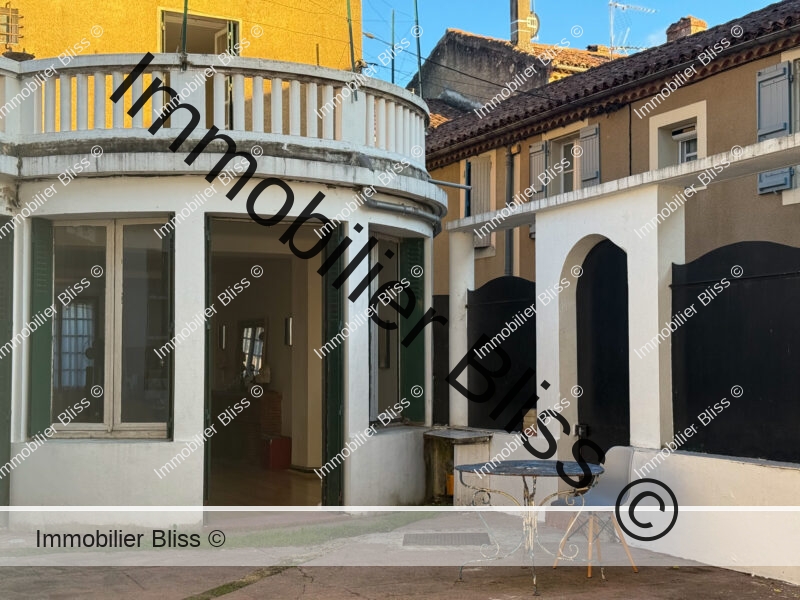
At the back, to the right, a cosy area framed by white wood panelling and small-paned windows with antique espagnolette locks leads to an equally spectacular kitchen. An exposed stone wall adds a natural touch that complements the travertine floor. Black cabinetry and worktops contrast beautifully with the immaculate white walls and ceiling, subtly lit by recessed LEDs, creating an atmosphere that is both modern and inviting.
The generous proportions of the room make it ideal for hosting convivial family meals, with plenty of space for guests.
Beyond the kitchen, a French window offers a glimpse of the majestic cedar tree standing proudly in the garden like a silent guardian.
A separate adjoining room, closed by a sliding door, serves as a utility area, combining the boiler room and laundry space with washing machine.
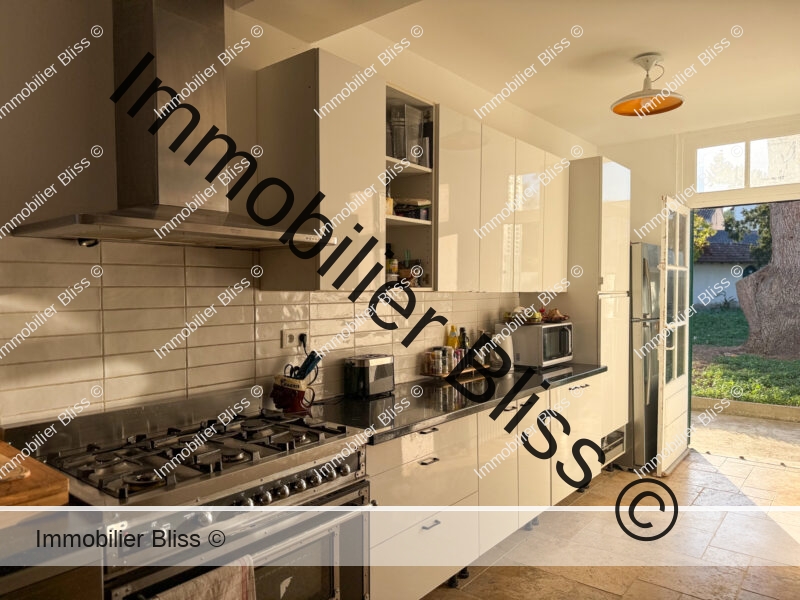
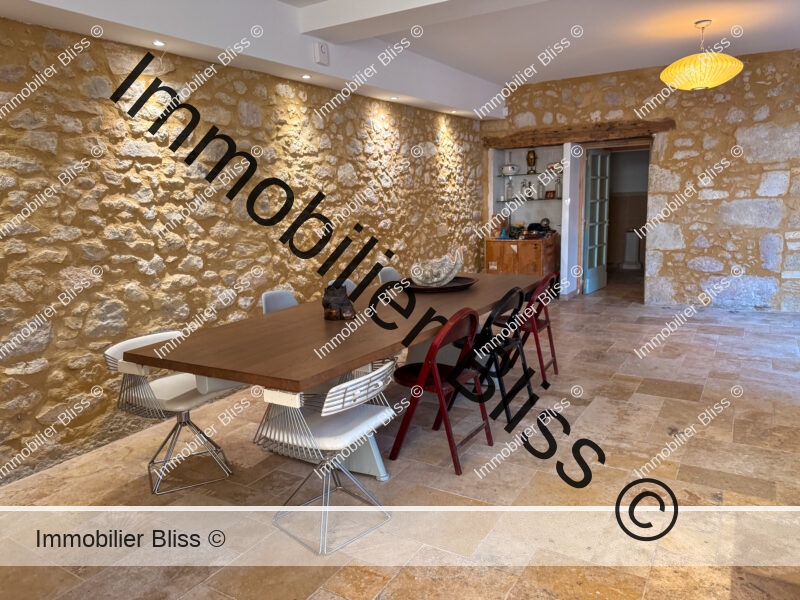
The first floor
A broad landing leads to the first floor. To the left, the largest of the bedrooms—bathed in morning light from two tall east-facing windows and floored in oak—opens onto what will become the principal bathroom. The space is already prepared to accommodate a bathtub, shower, double washbasins and toilet.
The floor is laid with charming 1950s cement tiles in shades of blue and green, adding a vintage note and a dash of individuality to this elegant home.
Next to it, a smaller bedroom with its own fireplace opens onto the terrace overlooking the garden, offering a serene view of the magnificent cedar tree.
Still on the left, at the end of the landing, is a bathroom with shower, washbasin and toilet.
On the right-hand side, the third bedroom is bathed in the golden light of sunset.
A beautiful mosaic-patterned parquet floor runs throughout the level, with the exception of the first bedroom.
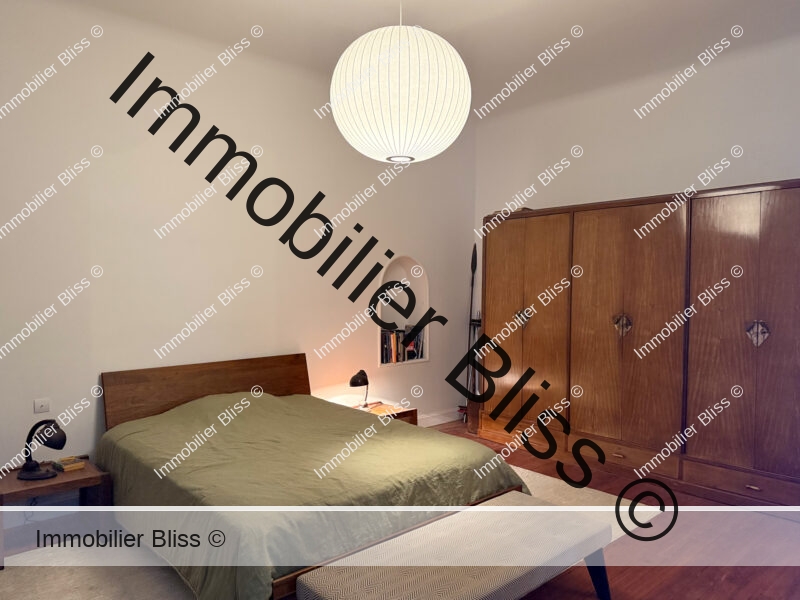
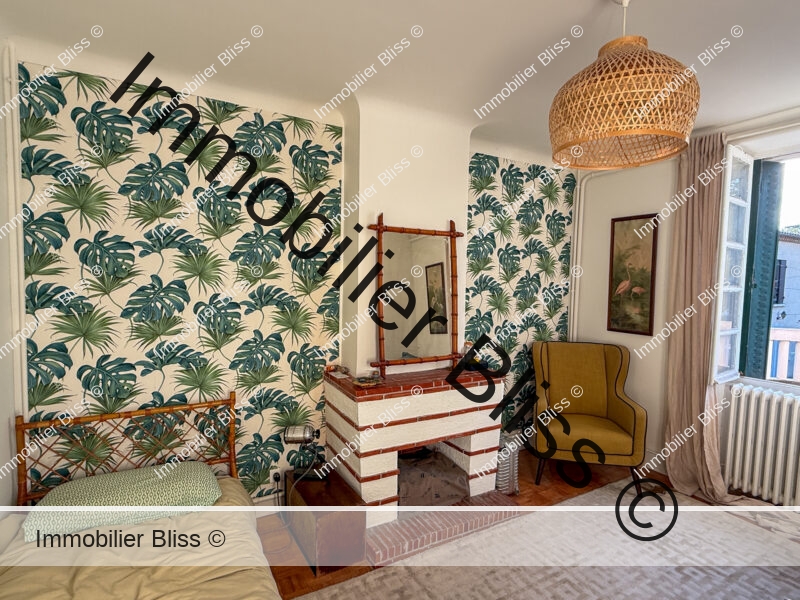
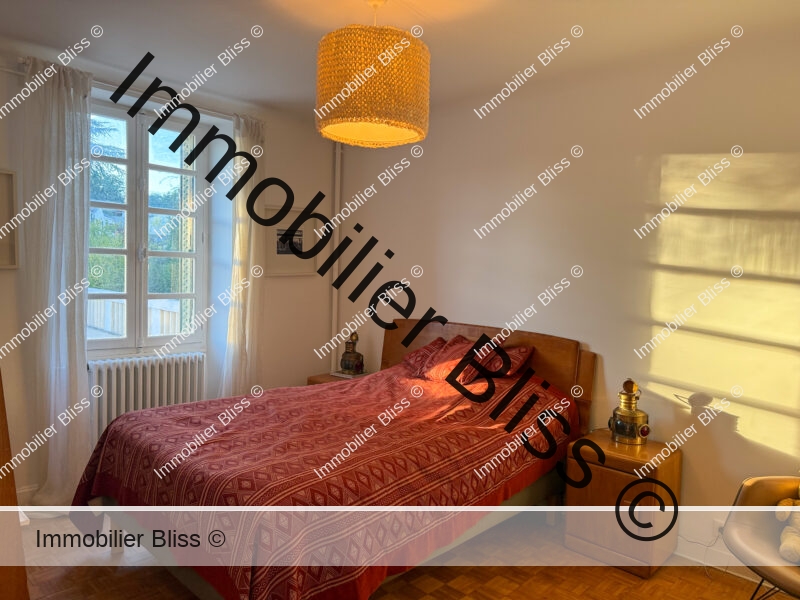
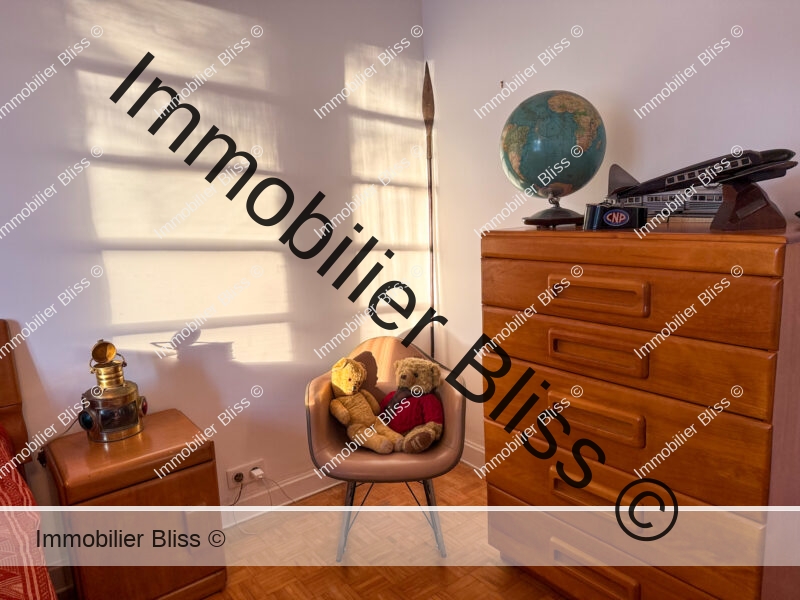
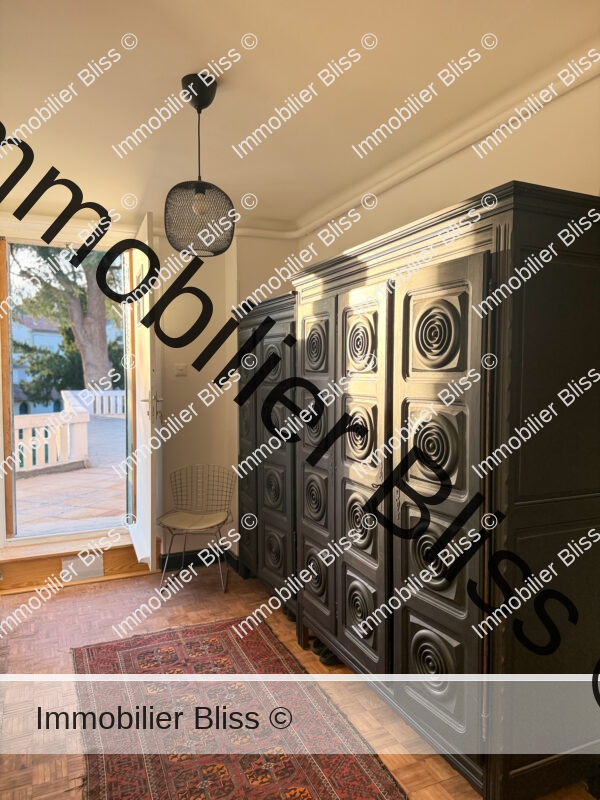
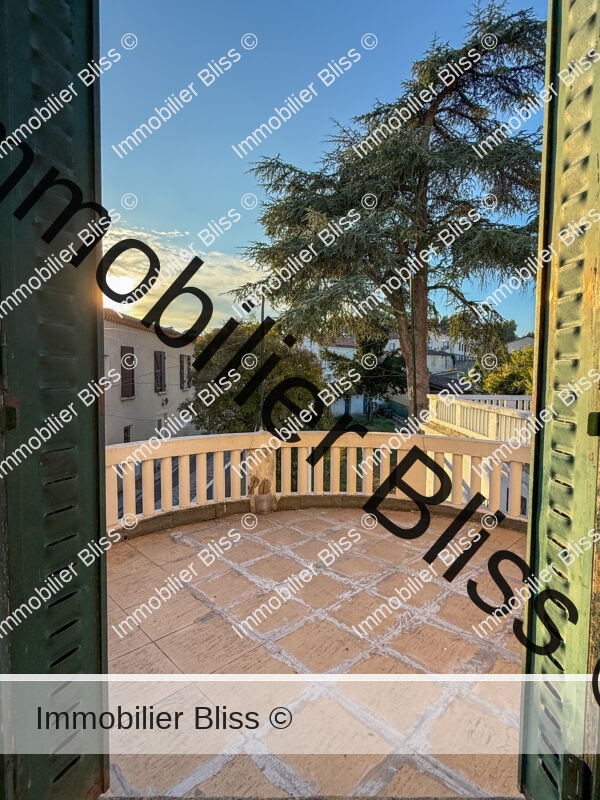
The second floor
Continuing upwards, we reach a bright landing with black-and-white tiles, illuminated by a skylight reminiscent of those from the 1950s.
To the left, a spacious, light-filled room currently serves as a workshop. With all water connections already in place, it could easily be converted into a fourth bathroom.
At the centre, a magnificent open space reveals its beautiful exposed framework—a true architectural treasure. Currently used as theatrical-style storage, it could effortlessly be transformed into a vast master suite with a dressing room hidden in the adjoining space behind a curtain.
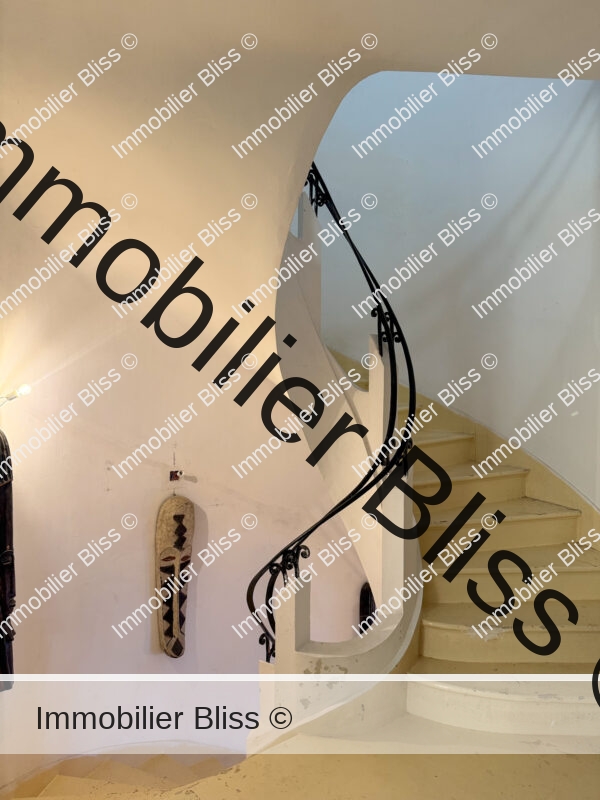
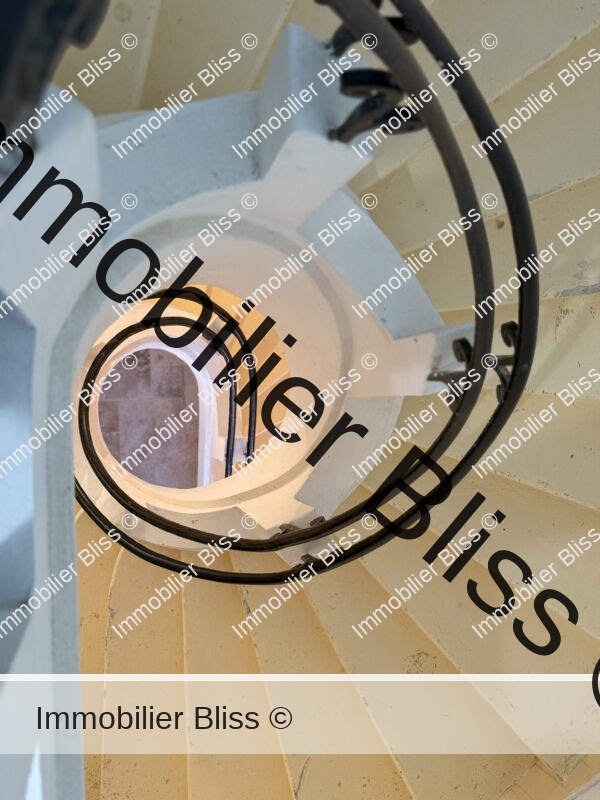
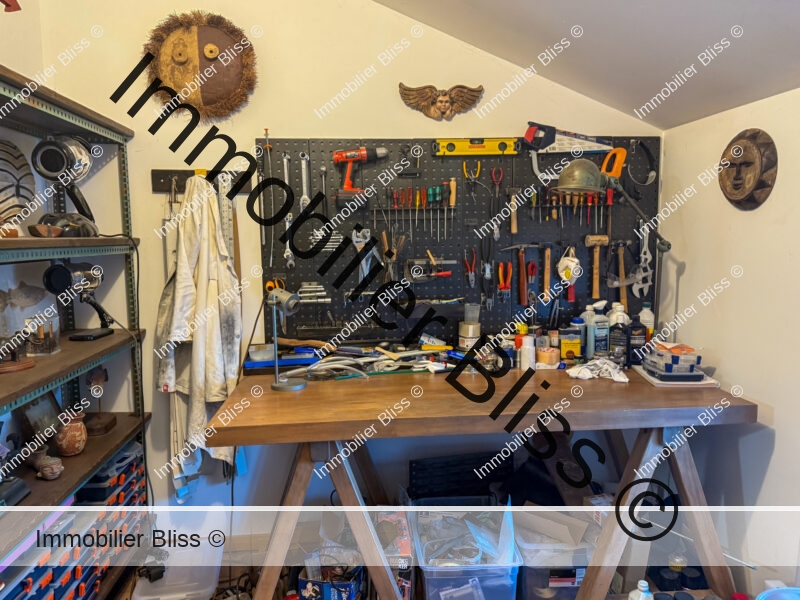
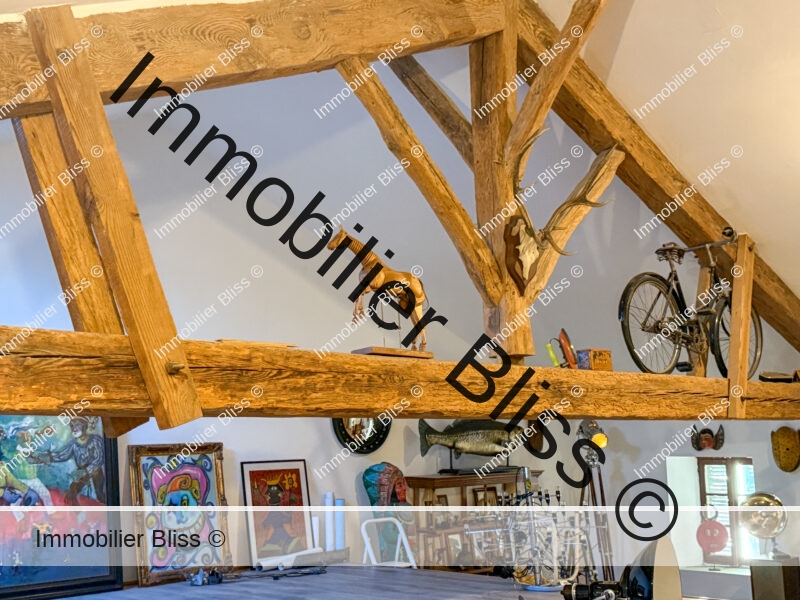
Gardens & outbuilding
The garden, terraces and columns recall the elegance of a bygone era.
The outbuilding at the rear provides a practical garage for a town-centre property, along with additional storage for garden tools.
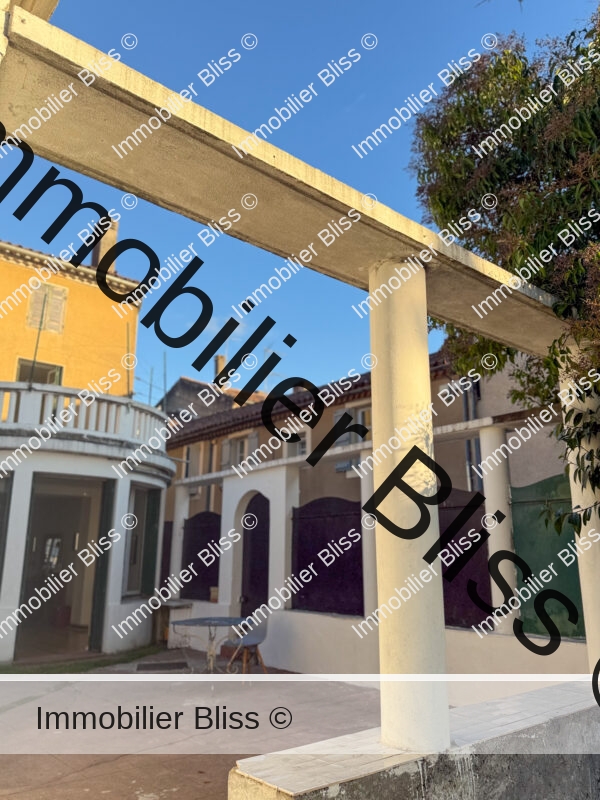
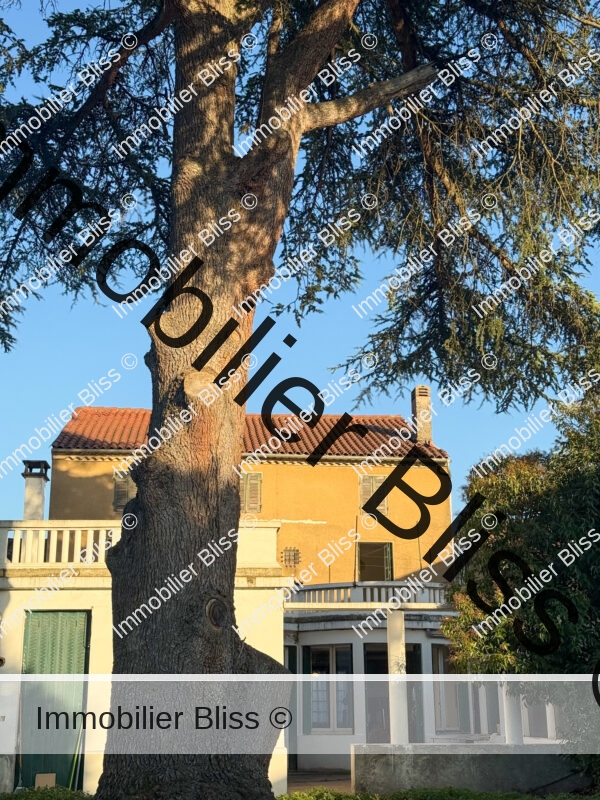
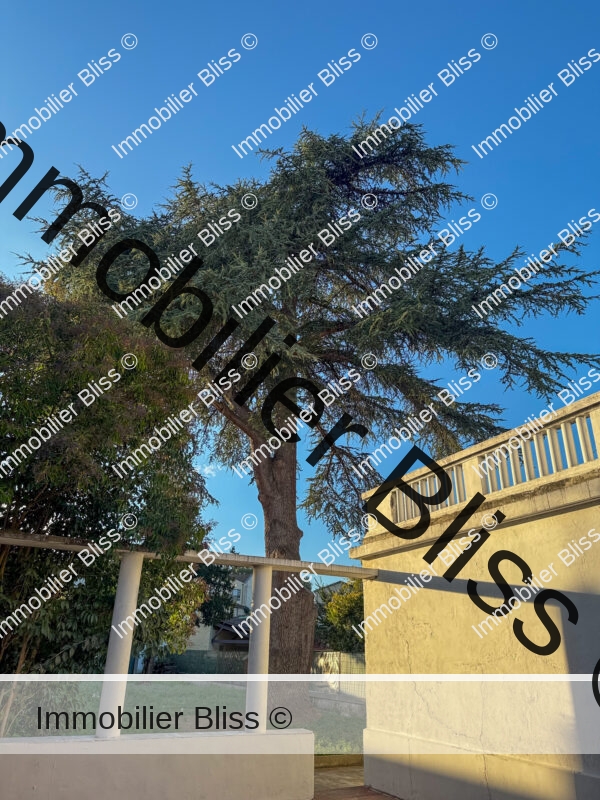
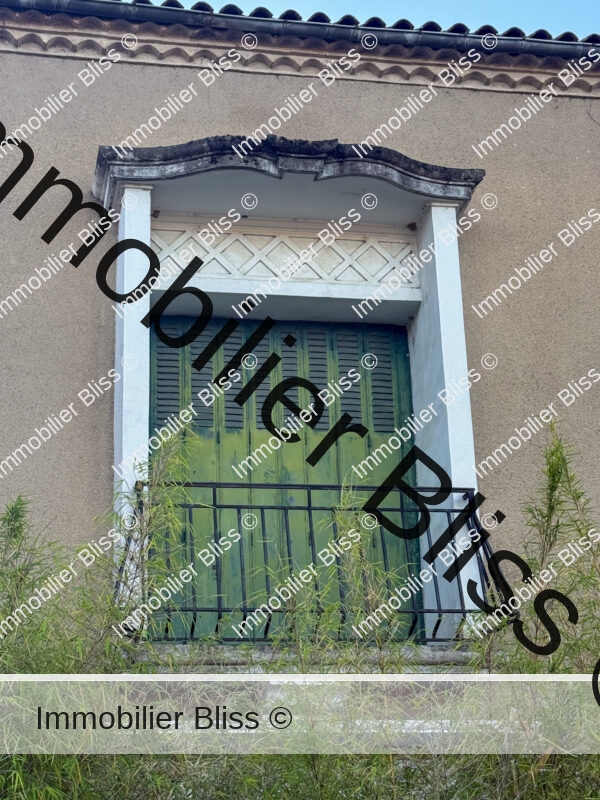
Our thoughts at Bliss
This rare property is a delightful surprise for the area, immersing us in the captivating spirit of the Roaring Twenties.
Perfect for a family home, a hospitality project welcoming tourists or pilgrims, or even a restaurant (subject to the relevant permits and authorisations), it offers a wealth of exciting possibilities.
Above all, it promises a remarkable quality of life in one of the Gers’ most charming towns.
Whatever their vision, future owners will find endless inspiration within this vast and beautifully appointed home.
Technical details
Fibre connection
Town gas central heating
Mains drainage with a lift pump
Garage for two cars
More images…
Click images to enlarge

