Delightful village house with a wonderful garden
and four bedrooms
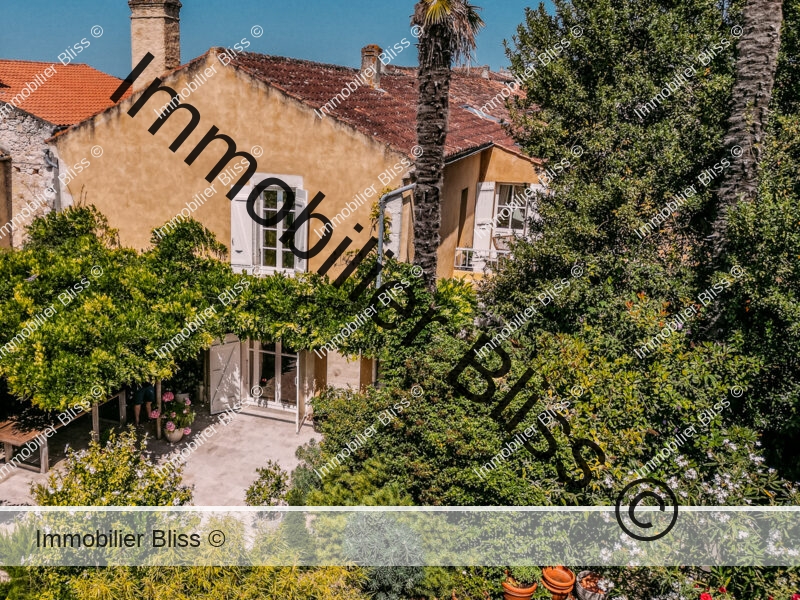
- Condom
All measurements are approximate
EPC - Energy Consumption
kWh/m².year
GHG - CO₂ Emissions
kg CO₂/m².year
Overview
A beautifully renovated four-bedroom stone house with a stunning walled garden in the heart of a popular and active village.
Located on a quiet side street, but close to shops and amenities, this lovely property has all the charm of a country cottage.
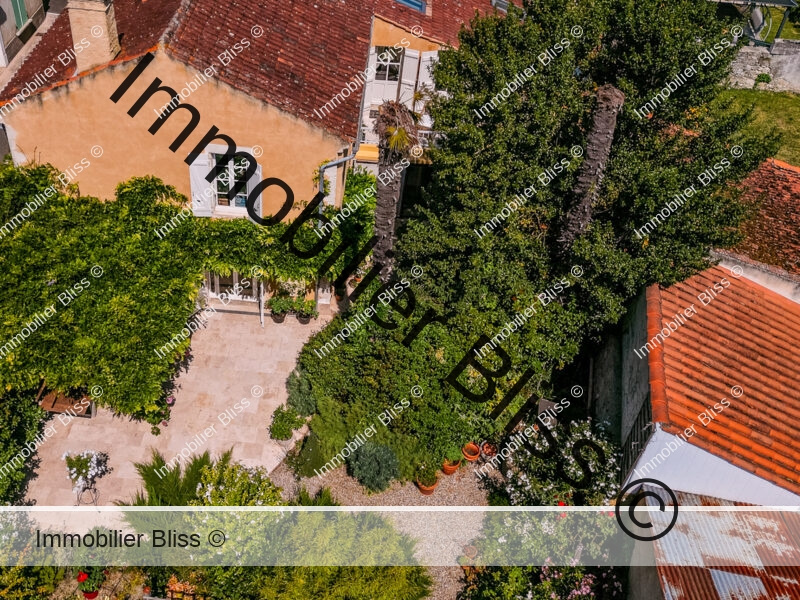
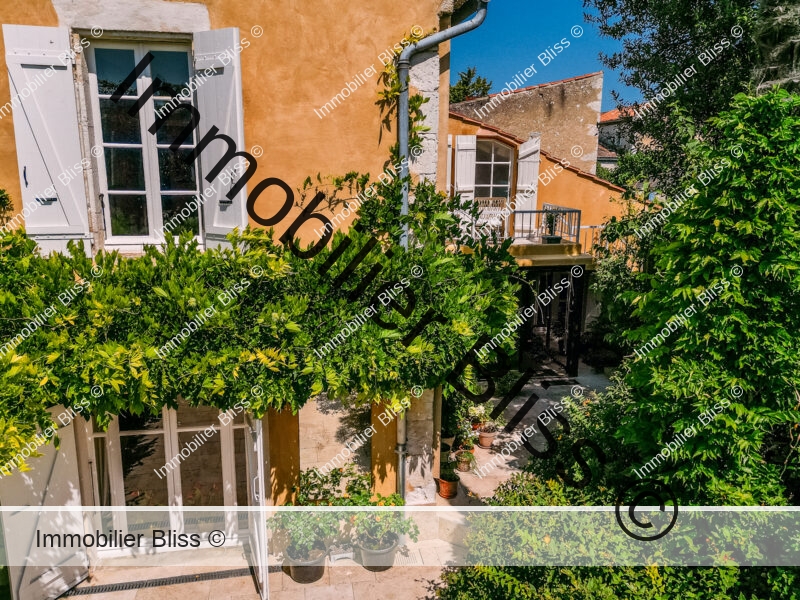
The house
A traditional wide Gascon doorway opens to welcome us into a classic front hall with travertine tiling and soft pastel-painted walls. A modern staircase leads to the first floor but for now we are invited in to explore the ground floor and the garden.
We enter the main living room of the house, a large L-shaped room which, as well as having a cosy seating area, also serves as a dining room and has an open-plan kitchen too. The walls are all painted the same creamy yellow as the rest of the ground floor and the travertine flooring continues here too. There is a fireplace with an insert, perfect for winter evenings at home, and large windows bathe the room in light.
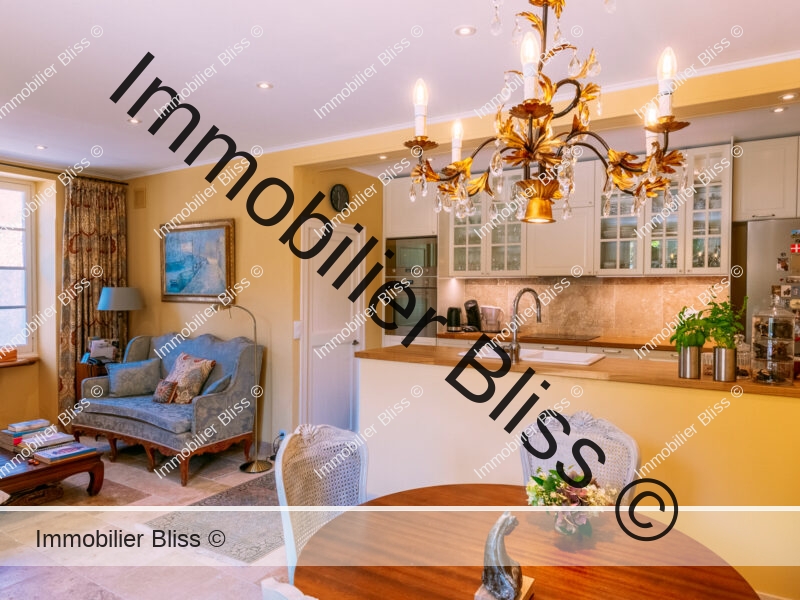
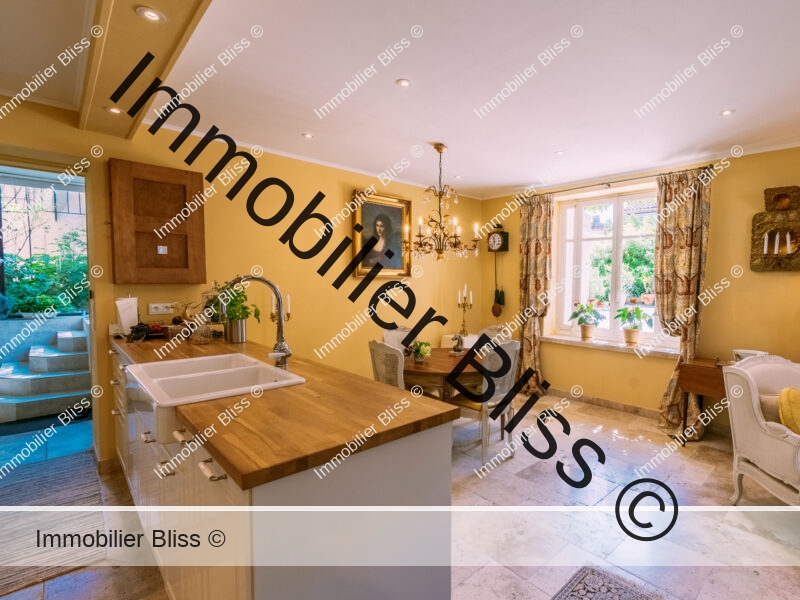
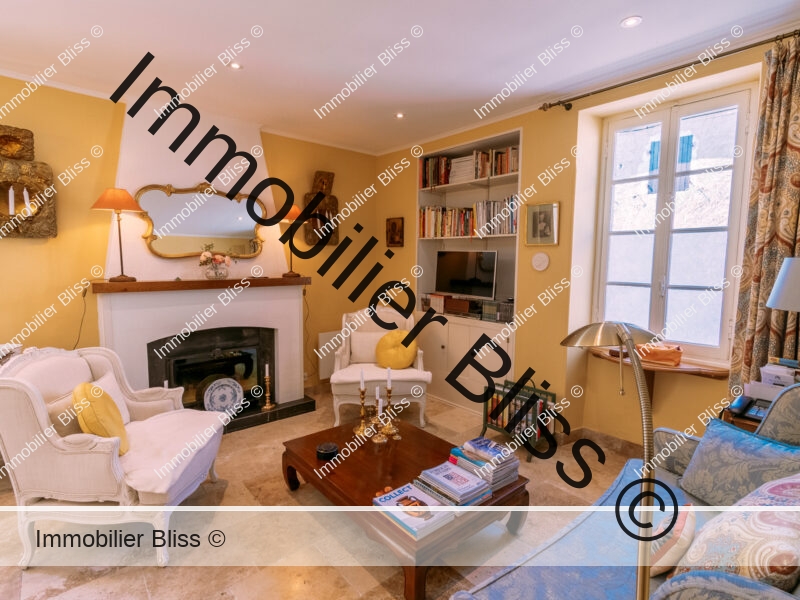
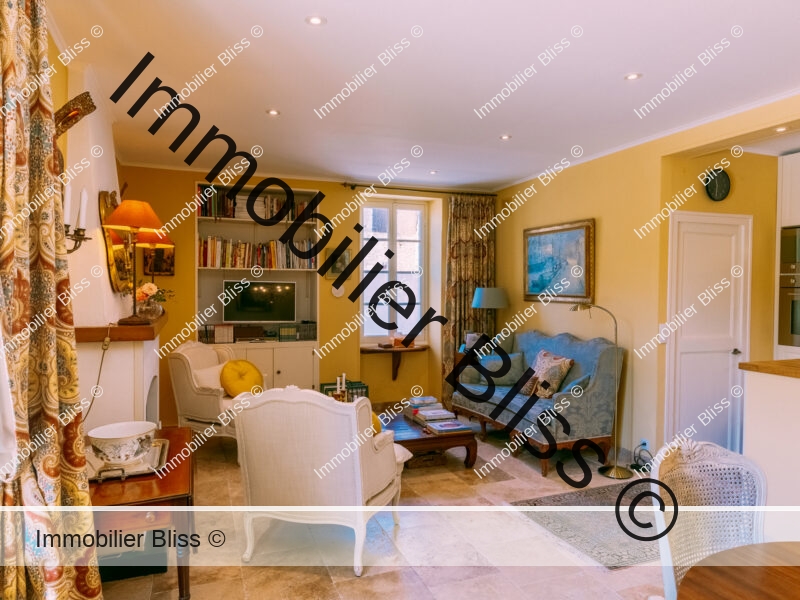
A door leads to a covered, glassed-in veranda twhich provides a home for delicate plants in winter months and is also accessible through the large living room at the back of the house. This room is currently filled with books and used as a charmingly private reading room. It has a partial double-height ceiling and glass doors leading to the garden.
The ground floor is completed by a modern bathroom with separate shower, and a practical laundry room.
Part of the ground floor is taken up with the large garage, currently used for storage as there is always plenty of space to park on the road. Access is through a door in the hallway, or alternately from the street through the large garage door.
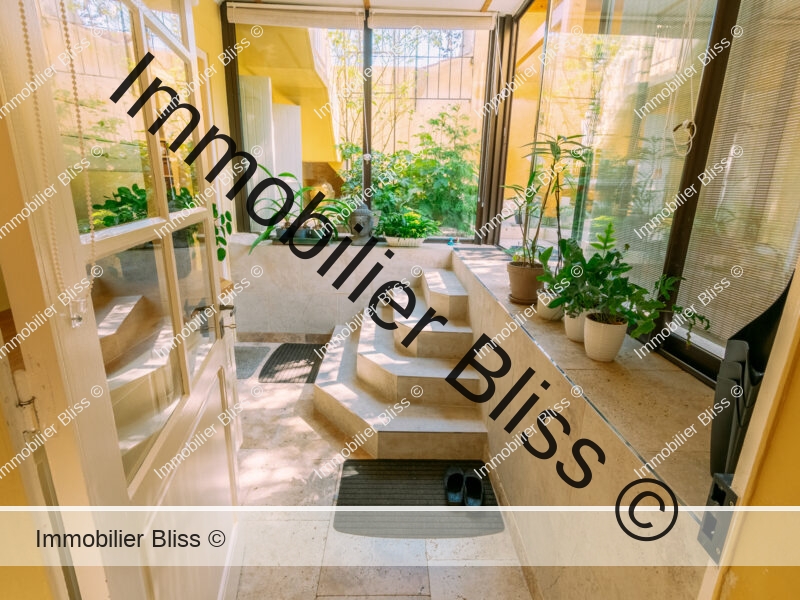
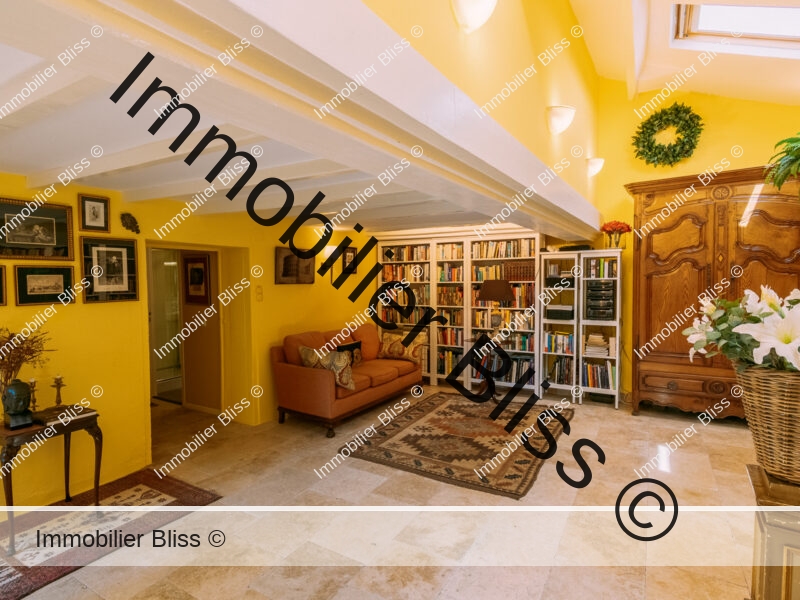
The first floor is substantially larger than the ground floor, due to the presence of the garage.
Once we climb the stairs, we find a wide landing with wooden flooring and a huge built-in storage cupboard which serves to store linen. From here we can access all the bedrooms.
Main bedroom
The main bedroom is at the back of the house. It has a large dressing room with a wall of closets and room for a desk or chair at the far end. There is a private bathroom with a separate bath and shower, and best of all a glass door leads to a little terrace overlooking the garden.
From the terrace, we access a small storage room in the eves.
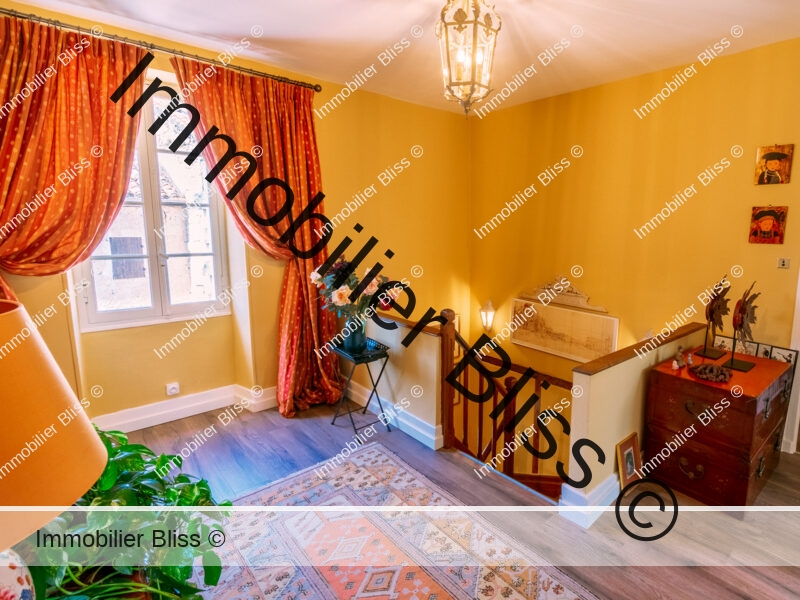
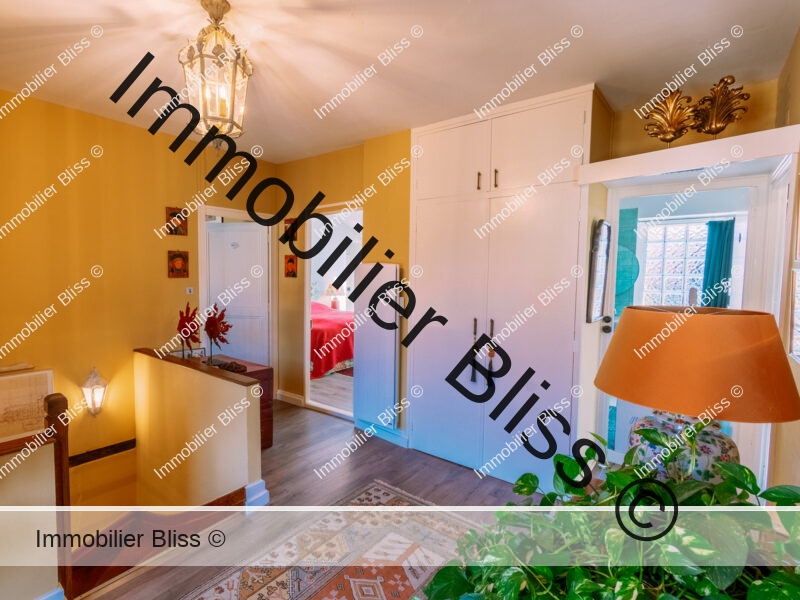
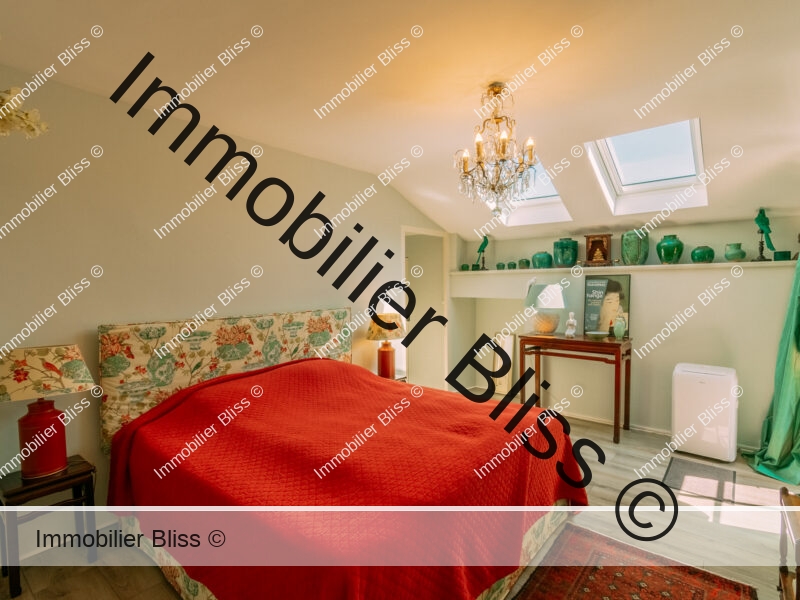
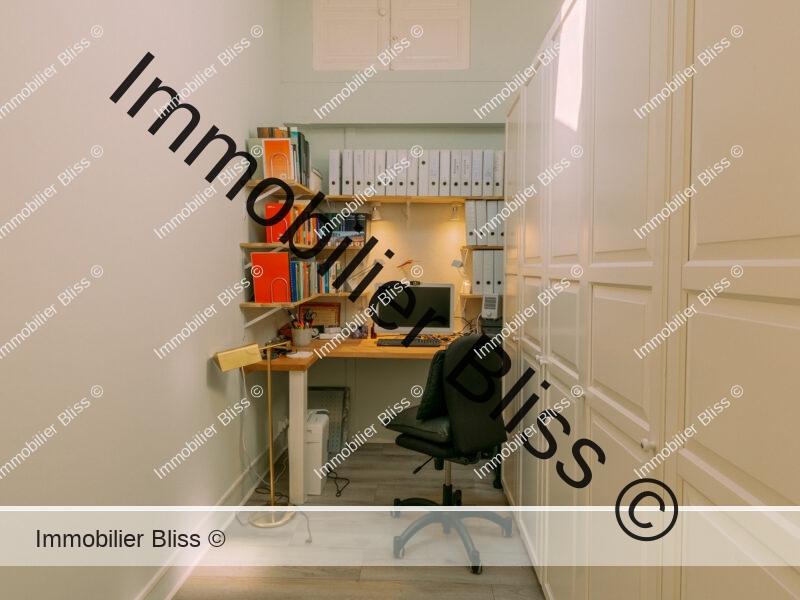
Marie Claude roses climbing over a bespoke wrought iron arched frame provide a pretty entrance to the steps leading from the first-floor terrace down to the terrace next to the living room. This rosebush was chosen to honour the owner’s daughter and will soon cover the entire frame with a riot of blooms.
The second bedroom faces the front of the house. It also has a private shower room, as well as a closed fireplace and wooden floors.
The last two bedrooms share a shower room which has lovely green ceramic tiles and a large window.
Bedroom three has two large original cupboards with a closed and purely decorative wooden fireplace between them.
Bedroom four also faces the front of the house and has wooden flooring.
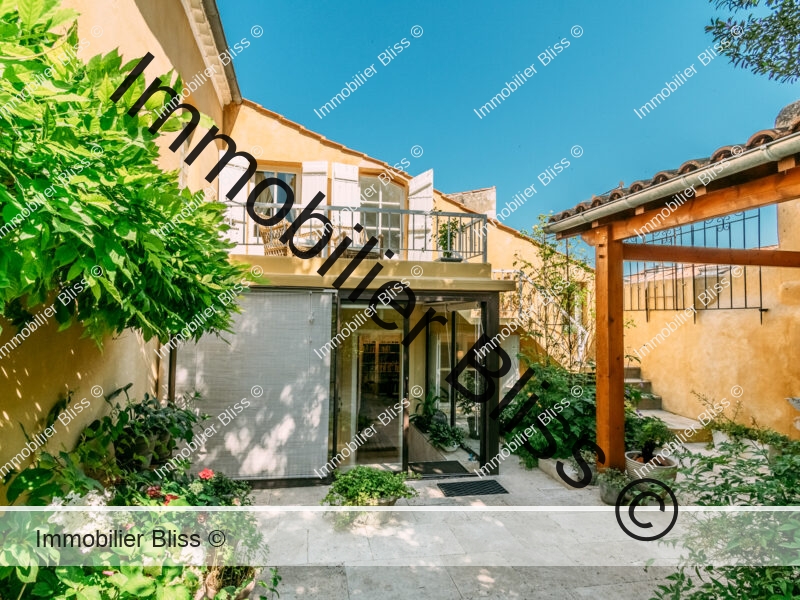
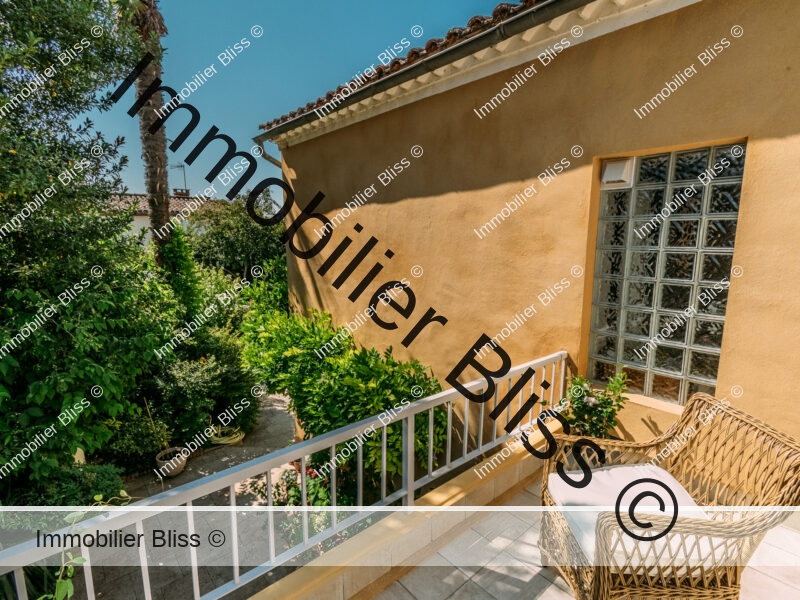
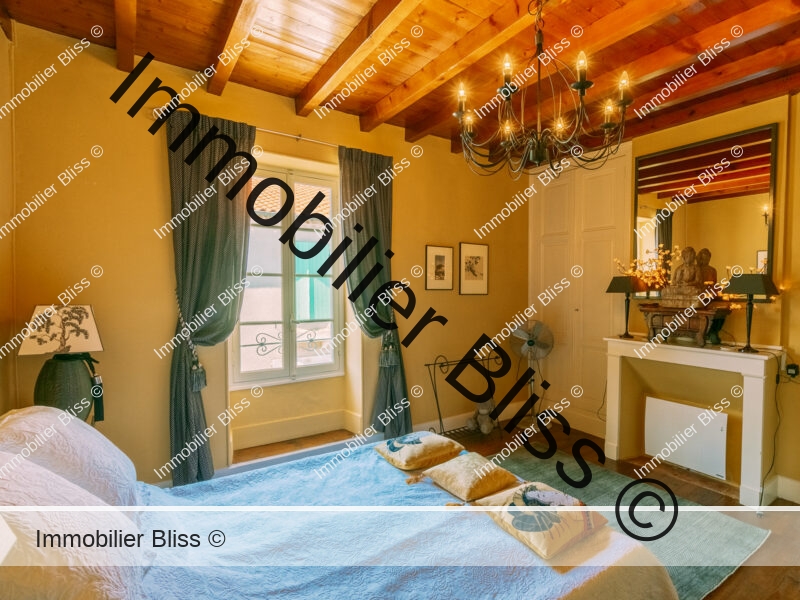
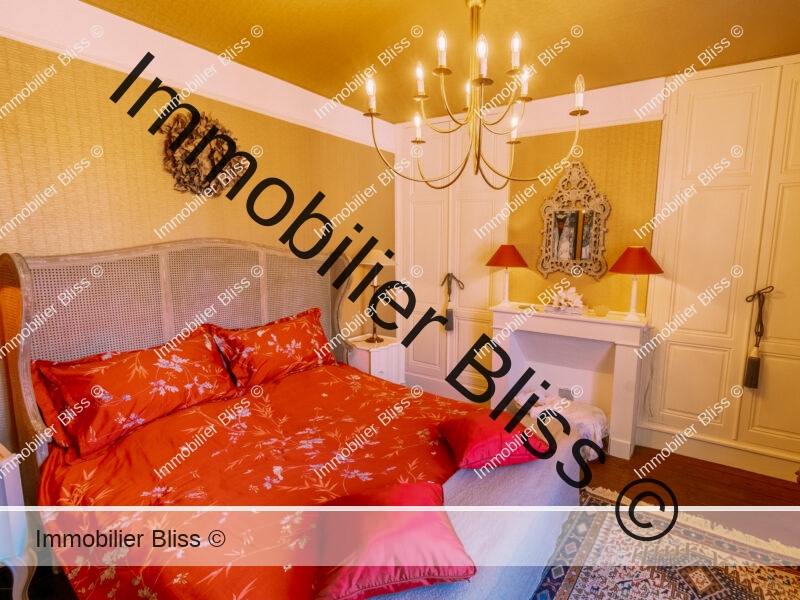
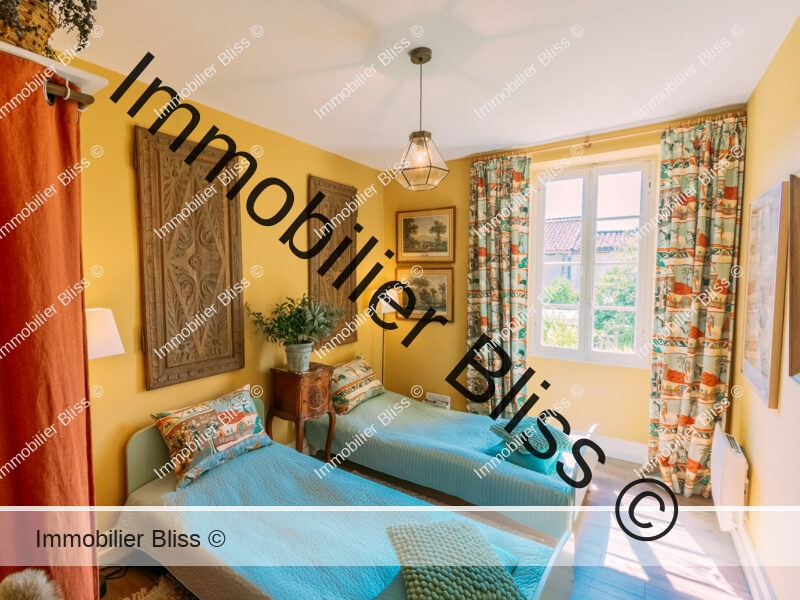
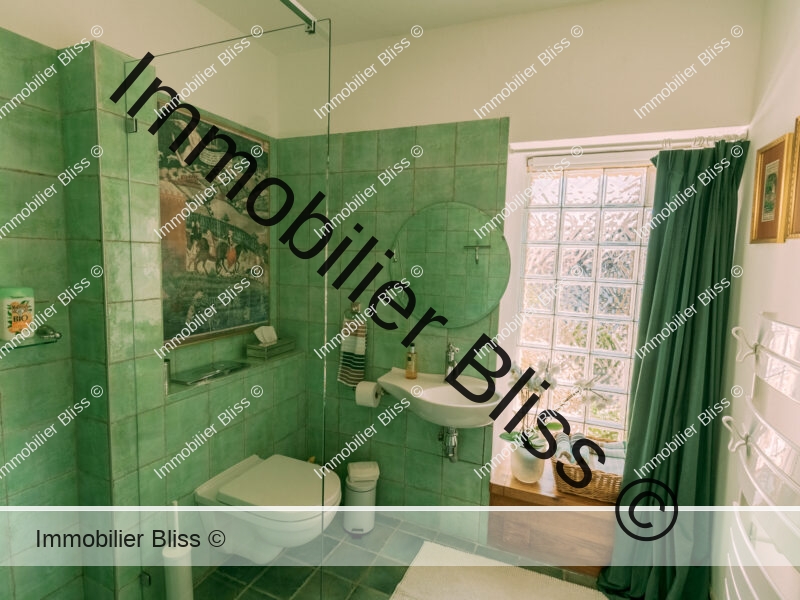
The garden
The garden is an absolute delight. It is divided into multiple sections and distinct areas for dining or sunbathing, as well as plenty of space to grow vegetables or cut flowers for the house.
Near the kitchen door, there is a large terrace which is shaded by a sturdy wooden frame covered in mature wisteria. This provides natural shade to the long wooden table set below where the owner and friends enjoy al fresco dining most of the year.
Opposite, a riot of roses, calla lilies, shrubs and other flowers shelter an adorable garden shed which has been carefully built around a tree which grows out of the top.
There is an adjoining roofed area which could house another smaller table and chairs.
As we explore further into the garden, we discover a stone well, surrounded by flowers, that could be used to water at least some of the garden.
At the far end of the garden, we find a large patio prepared for an above ground pool if wished – as former owners had. This area is surrounded by tall shrubbery and trees, so it feels like a little oasis. The water and electricity used for the previous pool have been kept, so it would be simple enough to install a new one.
All the terraces are ‘anti-slip’ and are in very good condition.
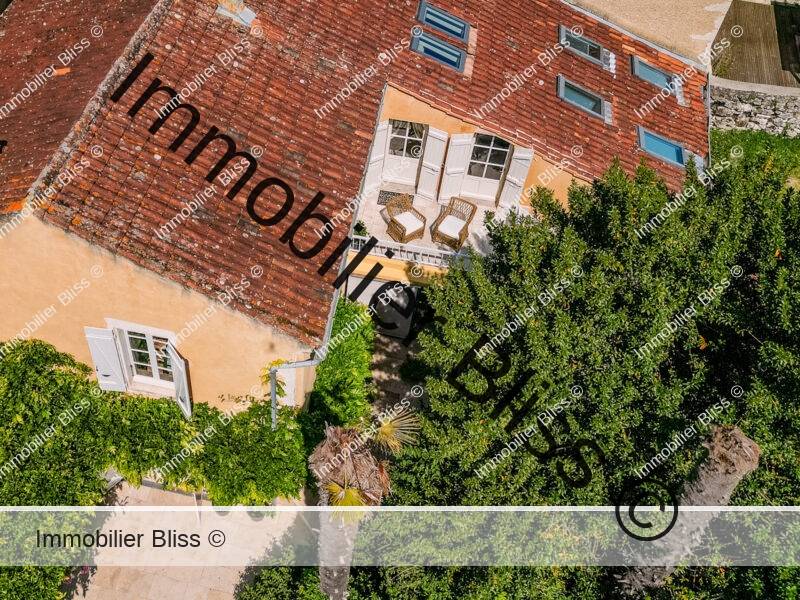

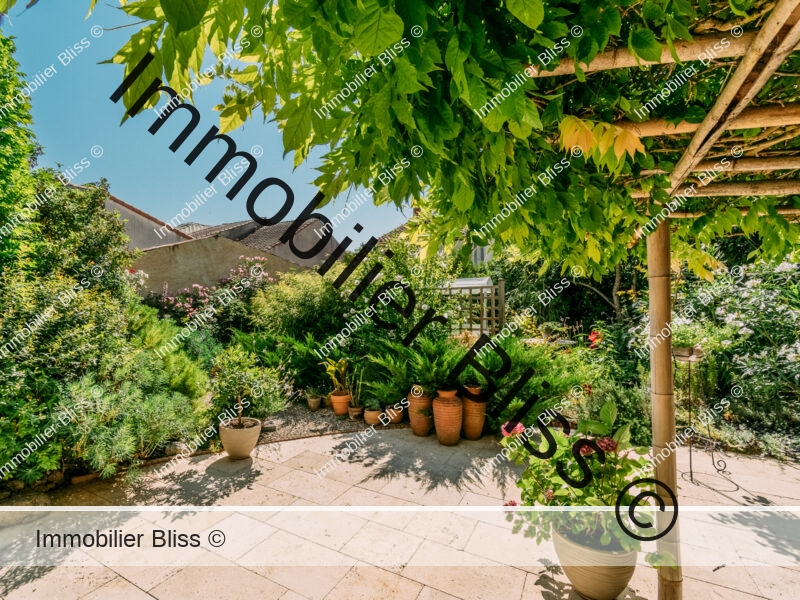
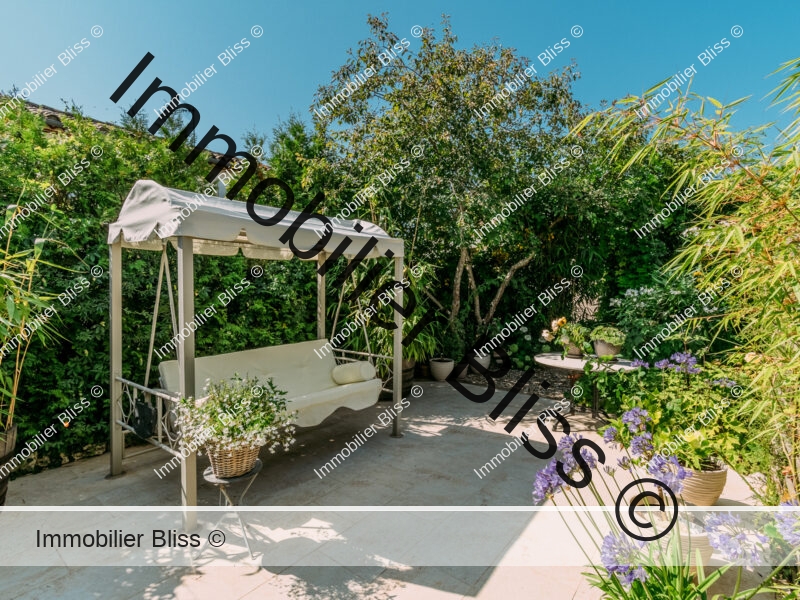
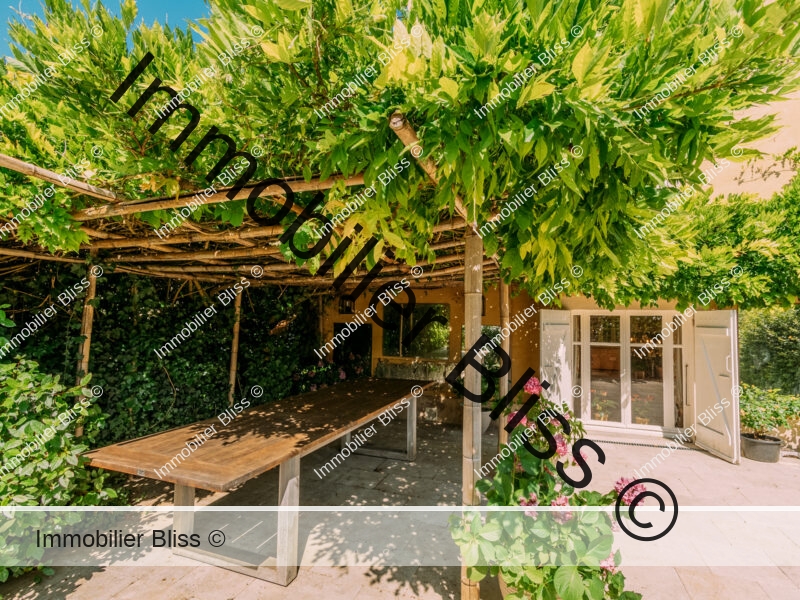
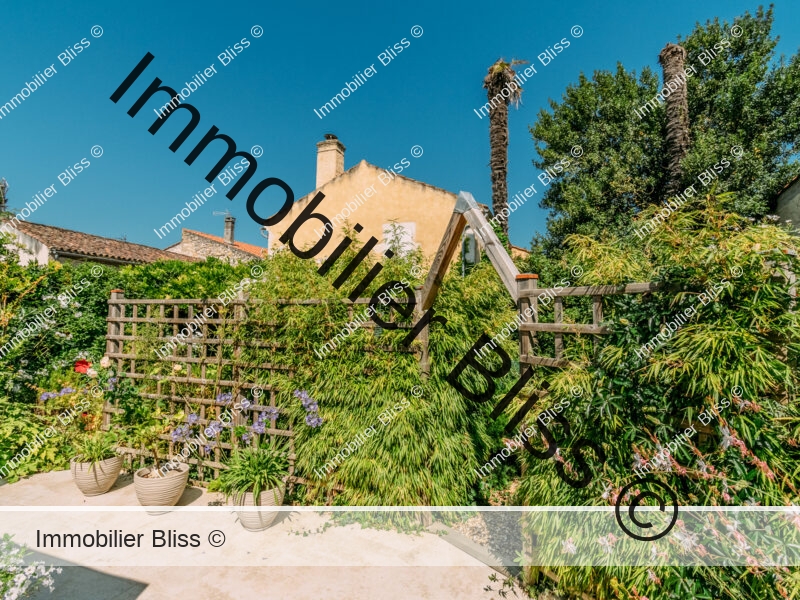
What we think here at Bliss
We were charmed by this property – it is spacious and bright and practical. It must be very easy to live in. The garden is gorgeous, the possibilities for al fresco dining are a delight, the house itself is in excellent condition and would make a wonderful home.
The garden is, however, the star of this property. It has been so well designed to provide different areas, and it is marvellously private.
On a technical note
Mains drains
4 bedrooms
New electric radiators
Garage
Garden
Well
More images…
Click images to enlarge

