Charming stone property with fantastic vues
nestled in an exceptional natural setting
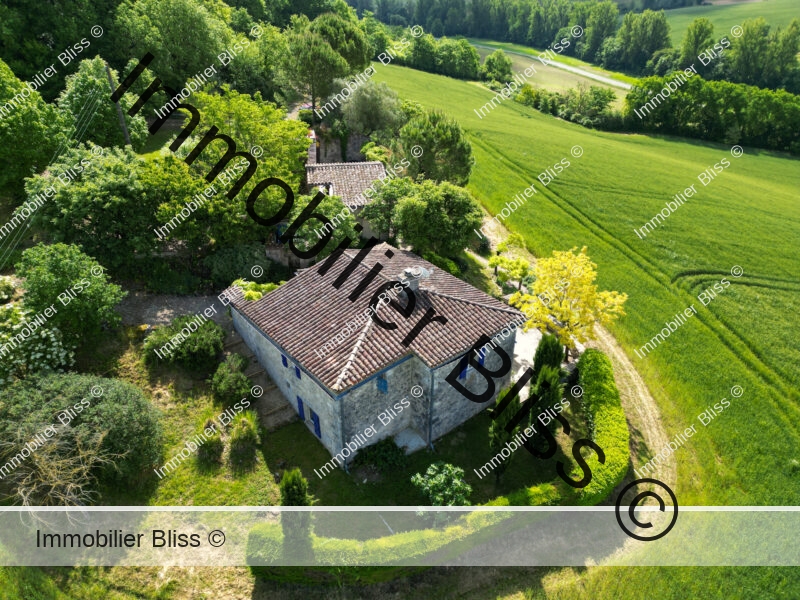
- Saint-Clar
- Beaumont-de-Lomagne
All measurements are approximate
EPC - Energy Consumption
kWh/m².year
GHG - CO₂ Emissions
kg CO₂/m².year
This idyllic stone property is located between the market towns of Saint Clar and Beaumont de Lomagne, and comprises a charming house on two levels as well as a store room and various terraces which allow us to find shade or sun at any time of the day, and always an interesting vista. Built in 1790 by the local farmer for his family, the house spans two levels with two bedrooms, an office/entrance and a sitting room upstairs and the kitchen, dining room, utility and bathroom downstairs. There are terraces on both levels as well as another next to the summer kitchen hiding in the stone ruins.
Set in over 6 000m² of land, this property is about enjoying the outdoors, the views, the peace and the history, surrounded by fields, woodland and sunsets.
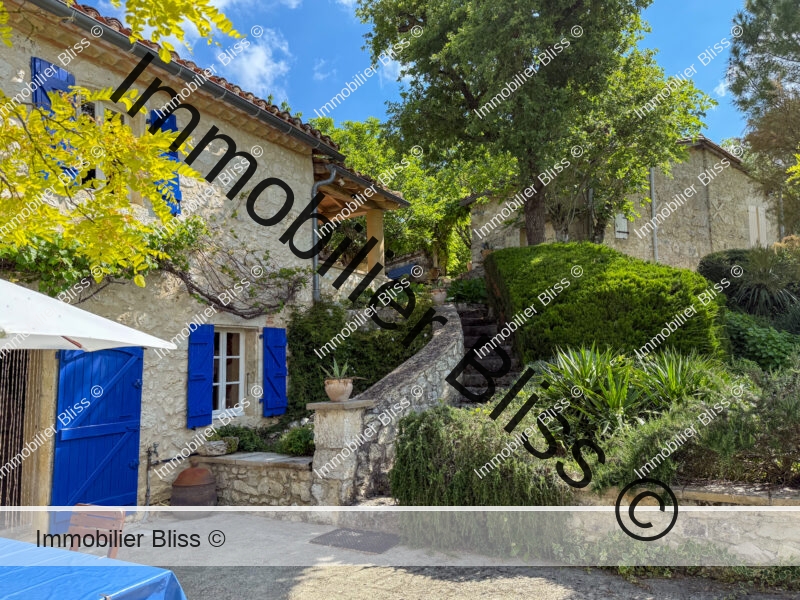
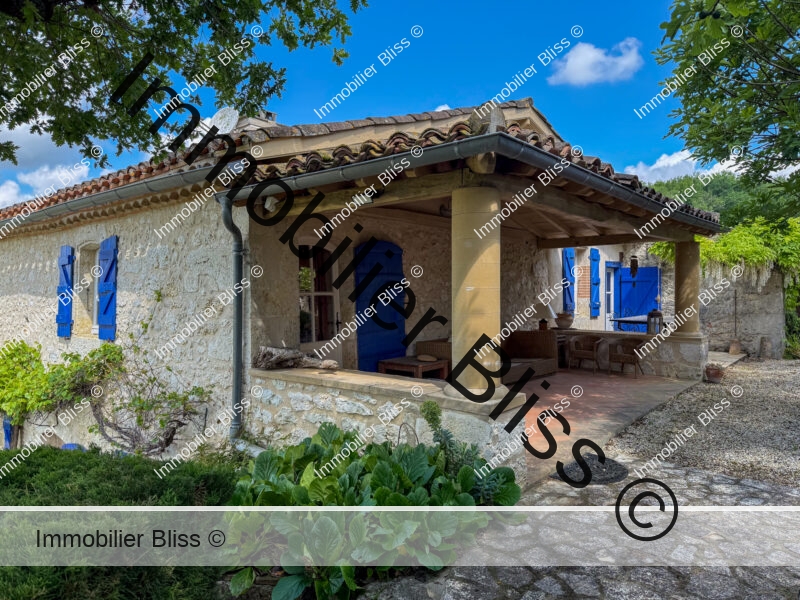
Let’s take a look at the property in more detail.
The Approach:
A long private driveway leads us up to the property. Nestled in the shade of the adjacent woodland, which is also private, we find the parking area. From there, we follow the stone pathway through the old ruins to the main house.
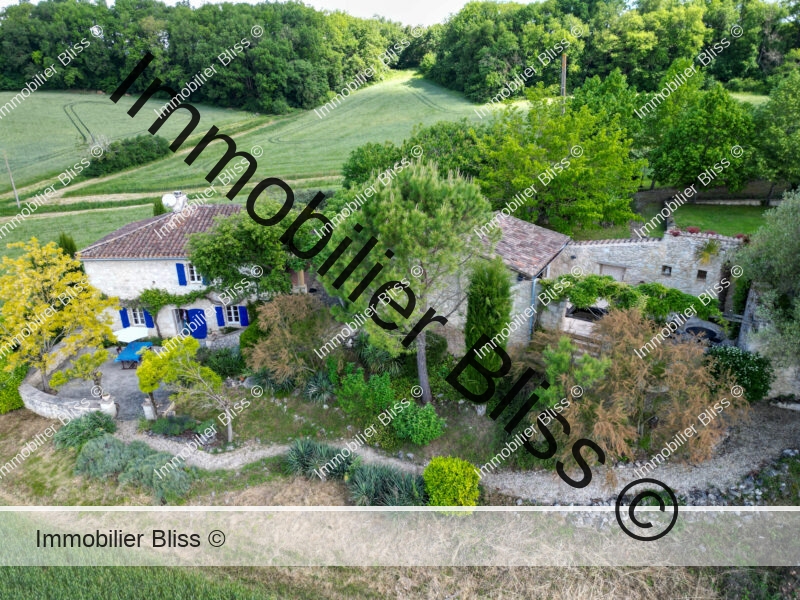
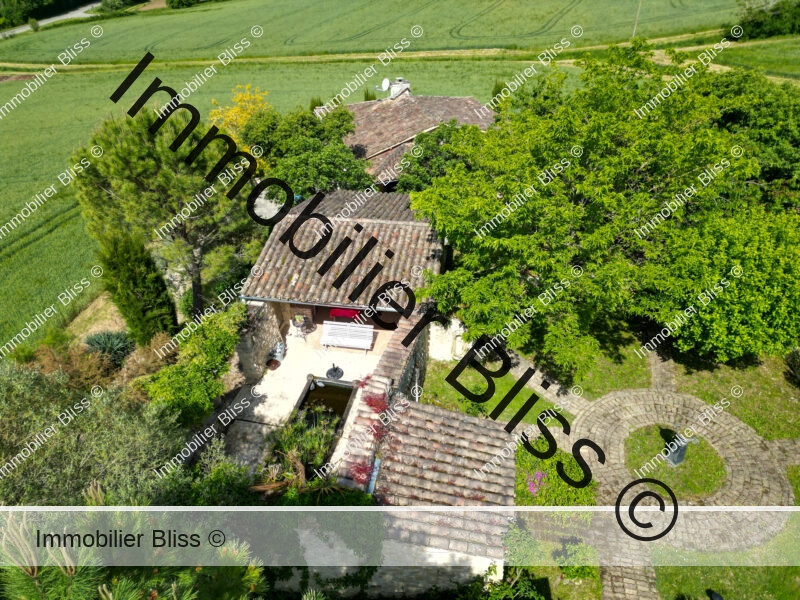
The main house
Upstairs
The inviting covered terrace is our first glimpse of how the outdoor space blends so well with the indoor living. With its east facing orientation, it’s a perfect place to enjoy a leisurely breakfast whilst planning the day.
The entrance on this level leads straight in to a light and airy room which currently serves as an office. From here we can access the first bedroom, west facing with views across the countryside.
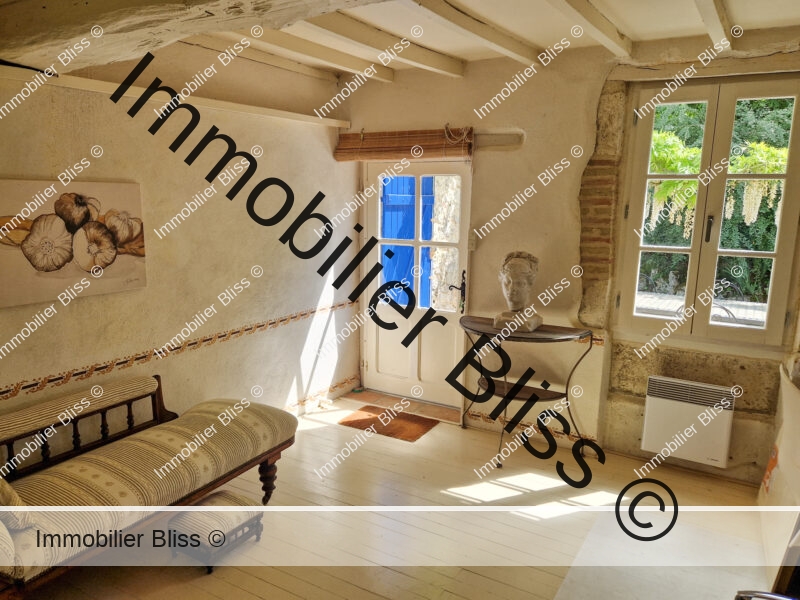
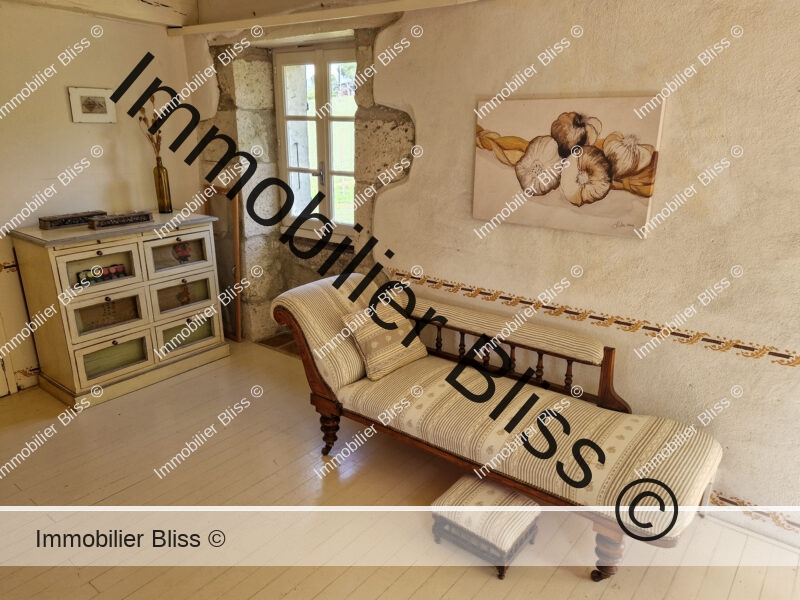
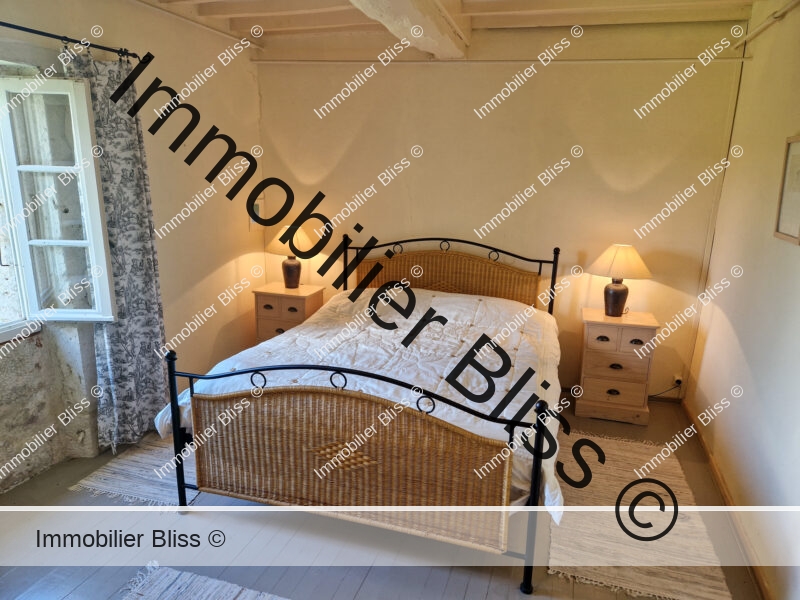
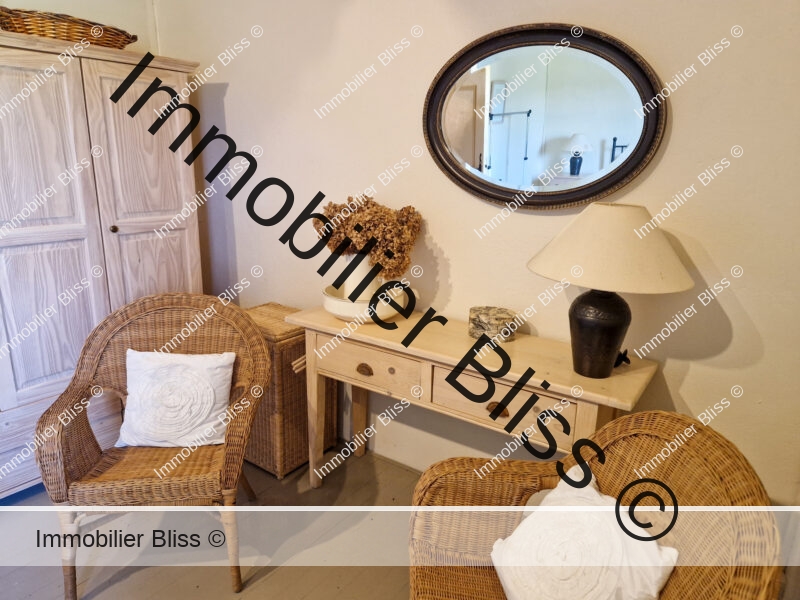
To the left of the office, we find the sitting room with its wood burning stove. The room is a lovely relaxing snug in winter, rarely used in summer when the terraces take precedence. Through the sitting room is another good sized bedroom.
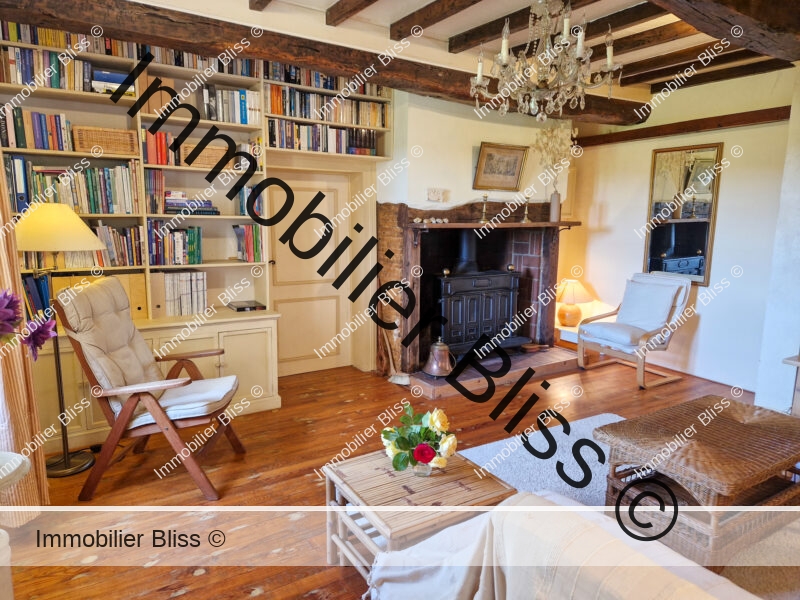
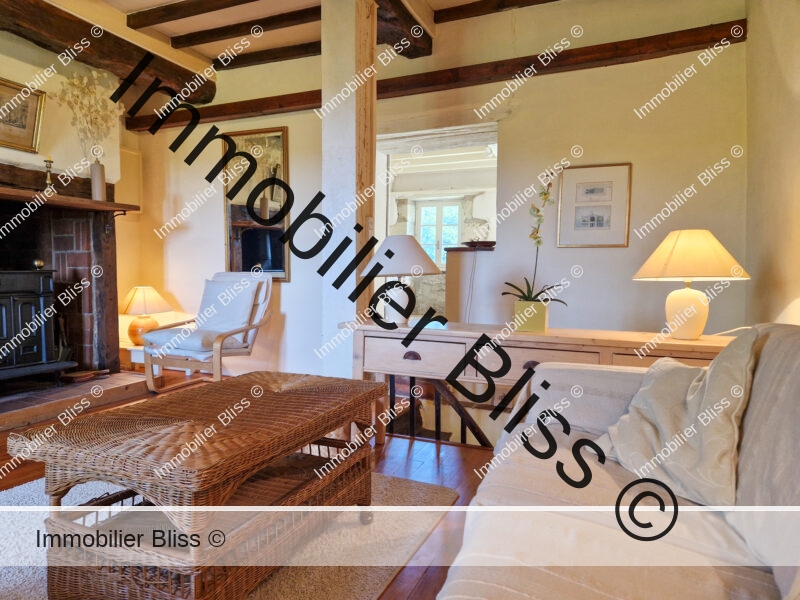
Ground floor
Descending the stairs, we arrive into the kitchen but our gaze is drawn directly to the French doors opening on to the wide south facing terrace. Behind the kitchen is a utility room and a shower room. The dining room beyond the kitchen could be used as a third bedroom if required.
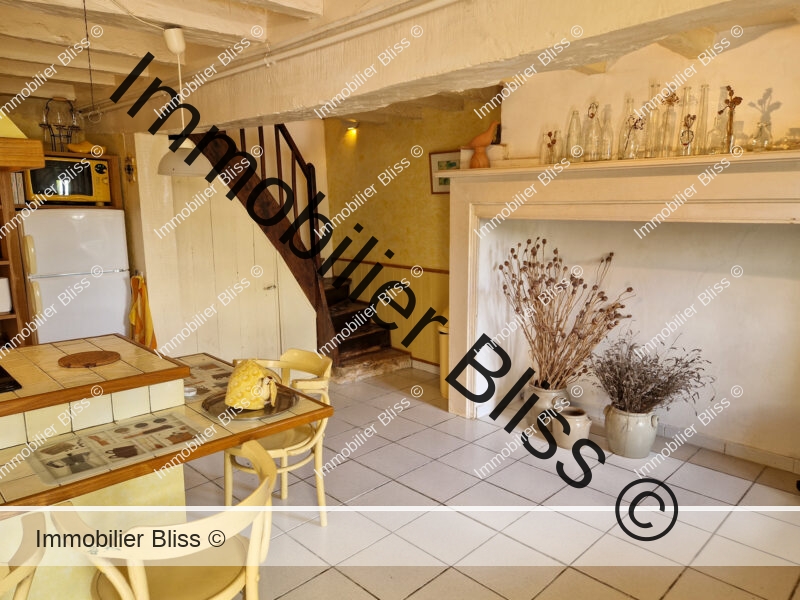
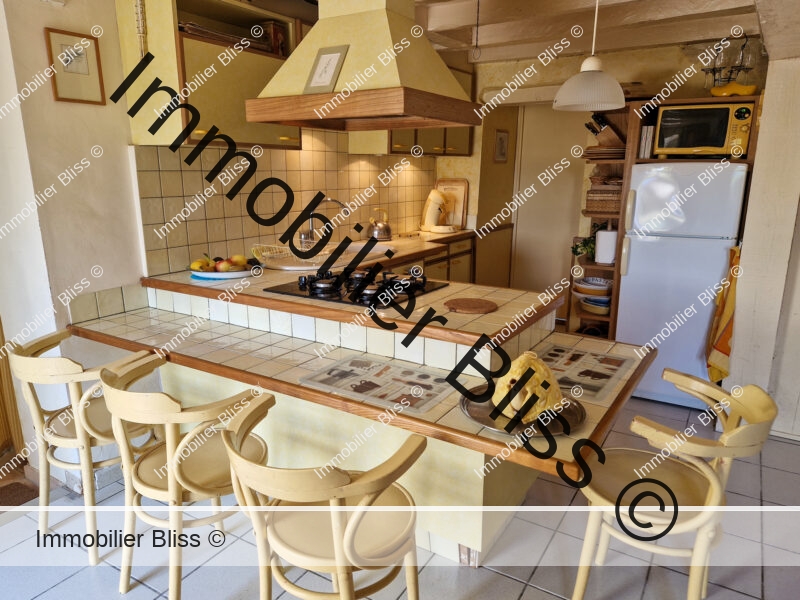
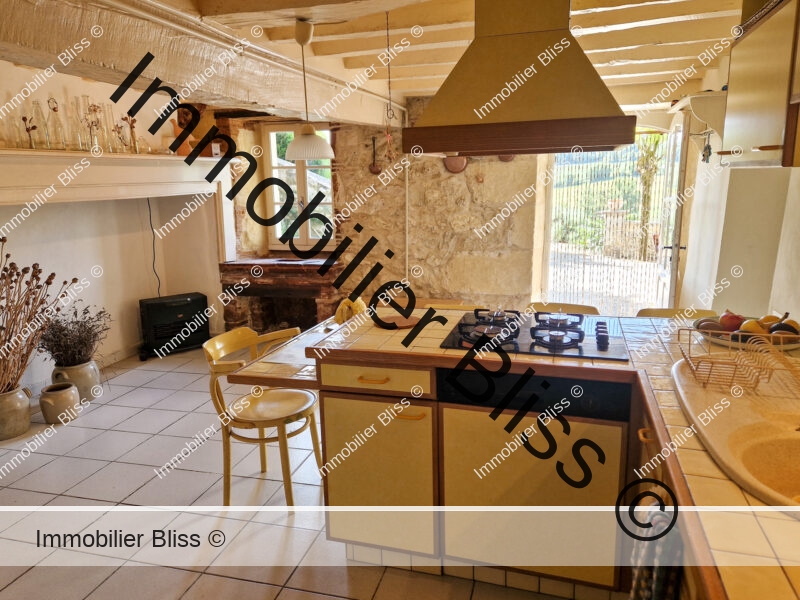
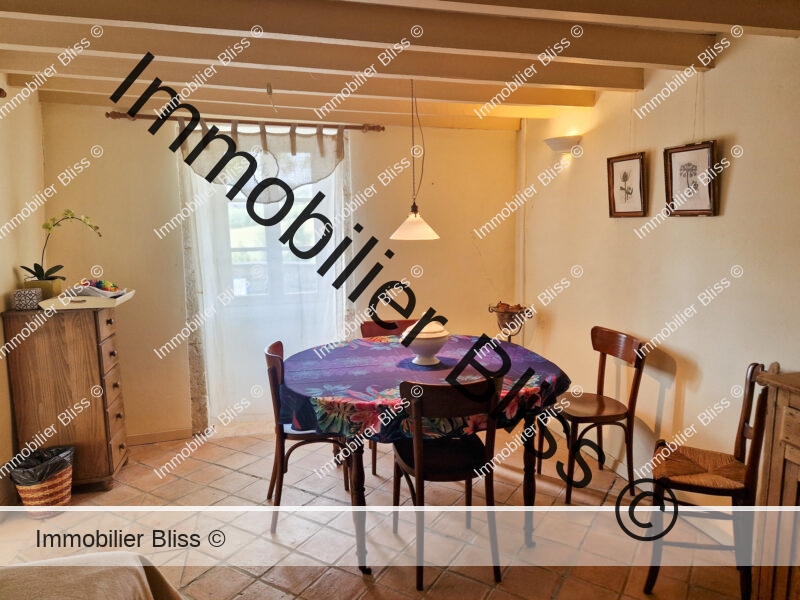
Outside
The outdoors is a riot of hidden corners in which we could escape the sun, or other guests, and simply enjoy the tranquility. There is a useful storage shed opposite the house, and a summer kitchen area has been created in another part of the ruins. There is plenty of scope for additional creations.
The high position of the property allows for fabulous open views on three sides, and is protected on the fourth by mature woodland.
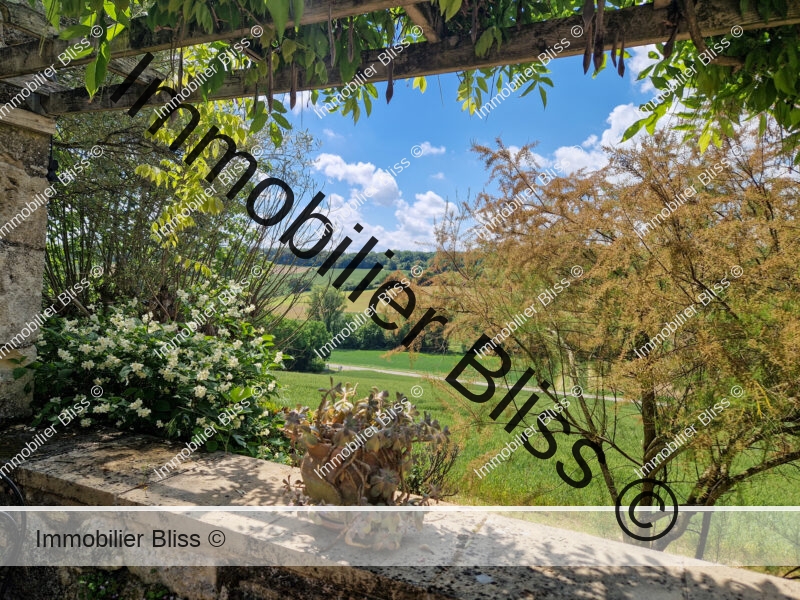
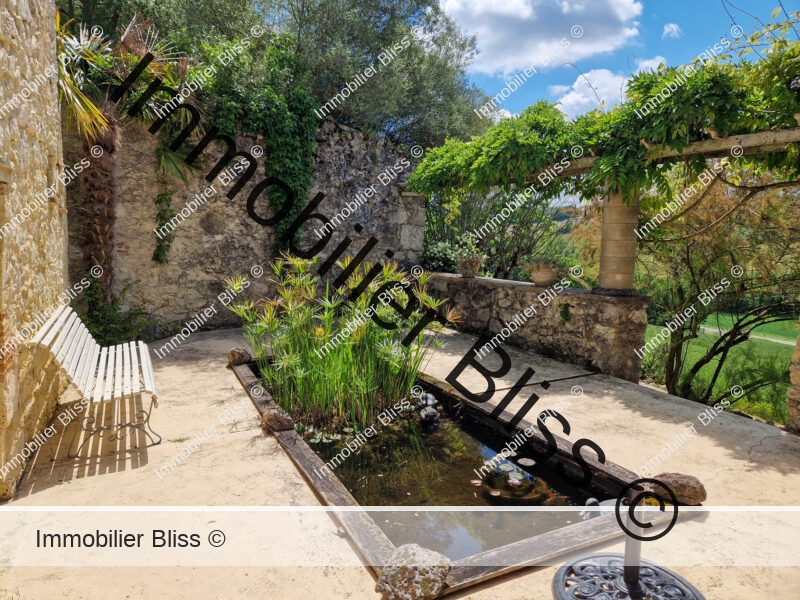
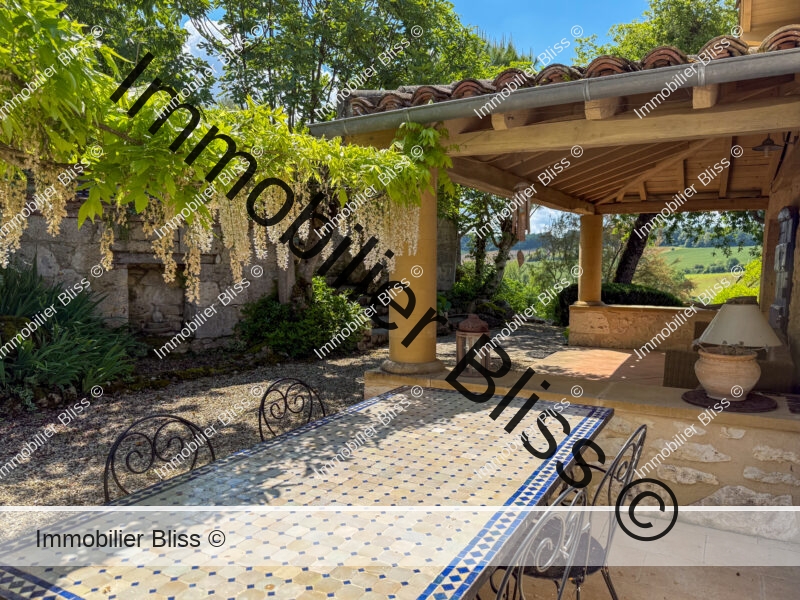
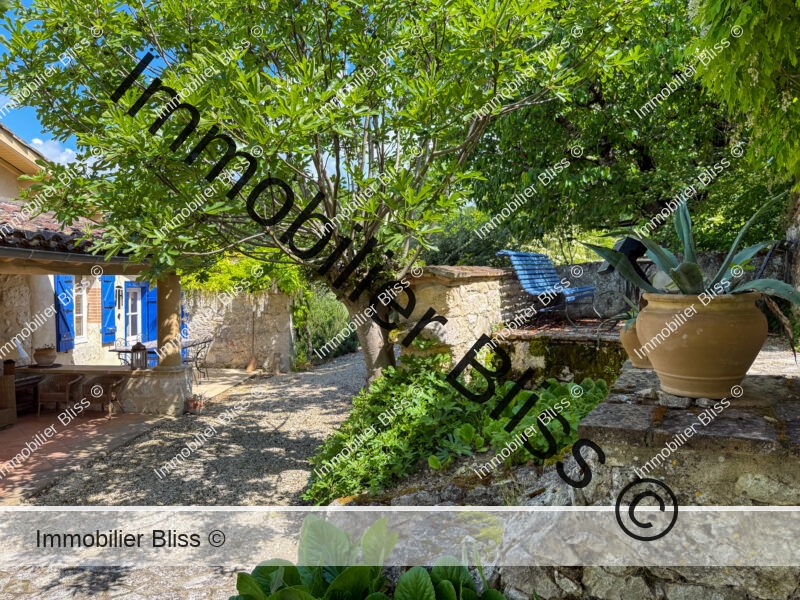
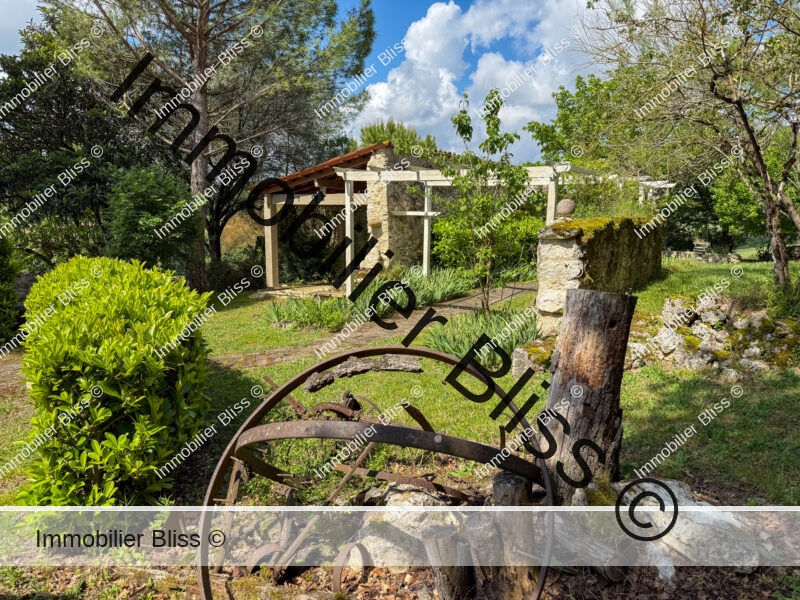

What the current owner loves about the property:
Peace and privacy, complete change from life in the city
All day sunlight and beautiful sunsets, views over the countryside
Village community, shops and markets close by
And finally, a note left by visitors:
“What a charming place you have created!
It is an island on top of a hill.
In a sea of human culture, agriculture, it is a refuge for thought and art.
Anyone with an ounce of Romanticism in them, will buy it immediately; or leave forever touched.”
What we think here at Bliss
This property is simply charming, perched as it is at the top of its hill, in such a rare and astonishing natural environment.
We adore the fantastic views, the many hidden corners in which to relax outside, the peace and intimacy. Everything here invites calm contemplation and artistic expression.
More images…
Click images to enlarge

