Delightful village house with large terrace
& patio
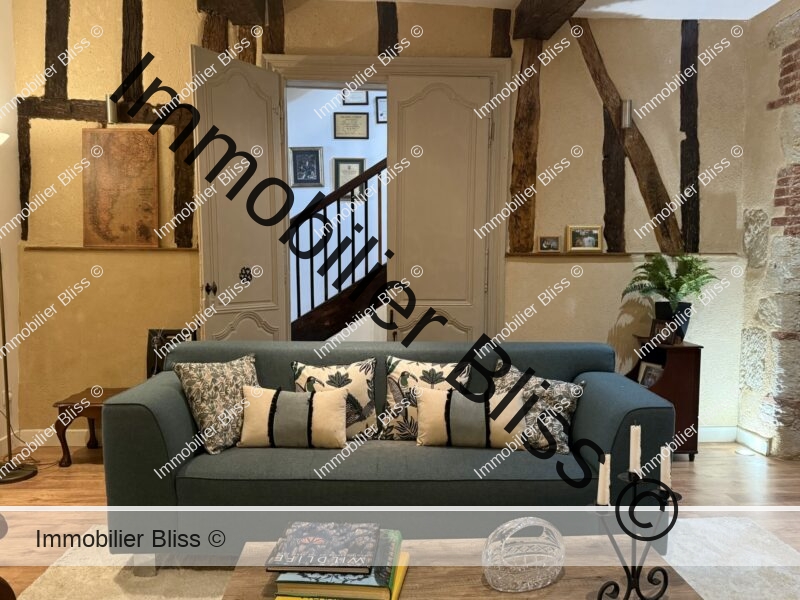
- Aignan
All measurements are approximate
EPC - Energy Consumption
kWh/m².year
GHG - CO₂ Emissions
kg CO₂/m².year
Overview
Located in a charming village in the Gers, this property is an absolute delight. From the moment we approach the house and catch a glimpse of wisteria trailing over the façade and perfuming the air, to the warm welcome from the equally delightful owners, it is easy to fall under the spell of this place, and even easier to imagine living in it.
The ground floor
The front hall sets the tone for what we will find throughout this house; it is elegant, beautifully renovated and exudes an air of tranquility. It leads to a staircase and a passage extends to the back of the house.
All the rooms on the ground floor are to the right of the hallway, and have communicating doors, so the layout of the property is very easy to understand.
The first room we come to faces the square and is currently in use as an office. It has been painted a cheerful yellow and has original wooden flooring and exposed beams. It is spacious and attractive, so would also make a charming living room.
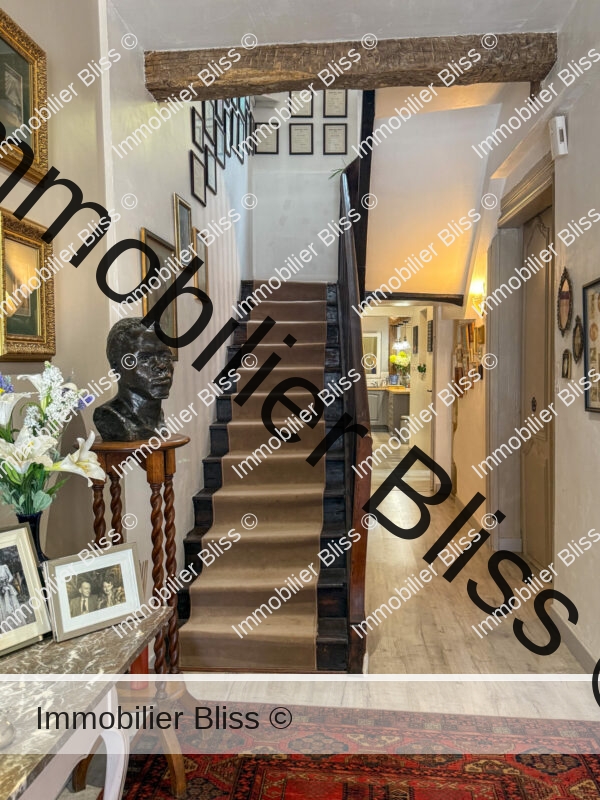
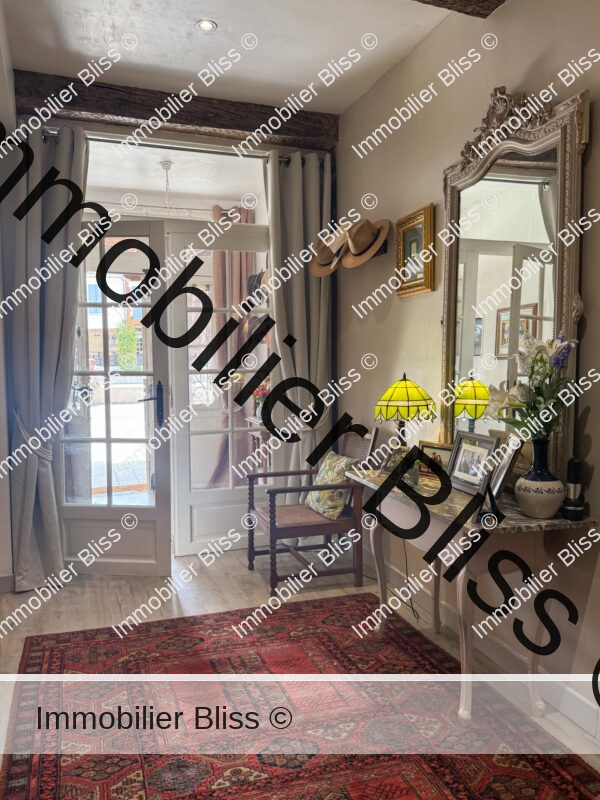
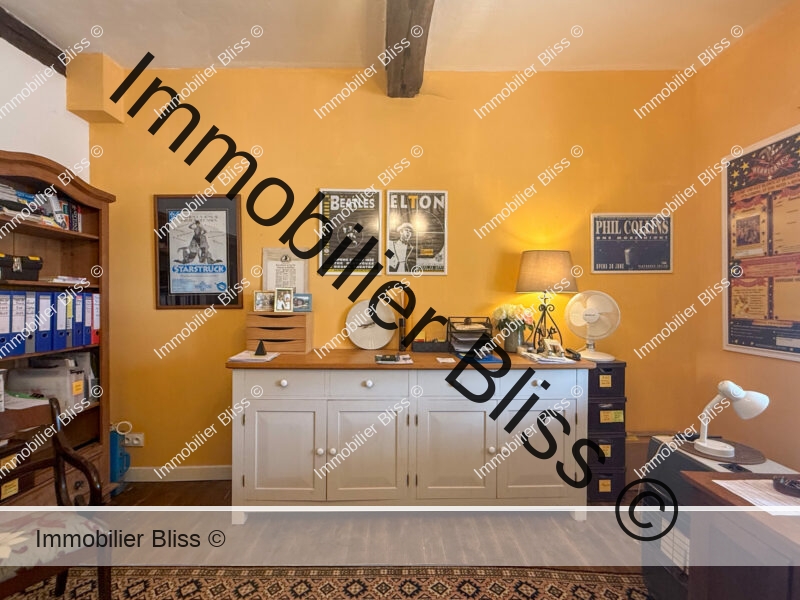
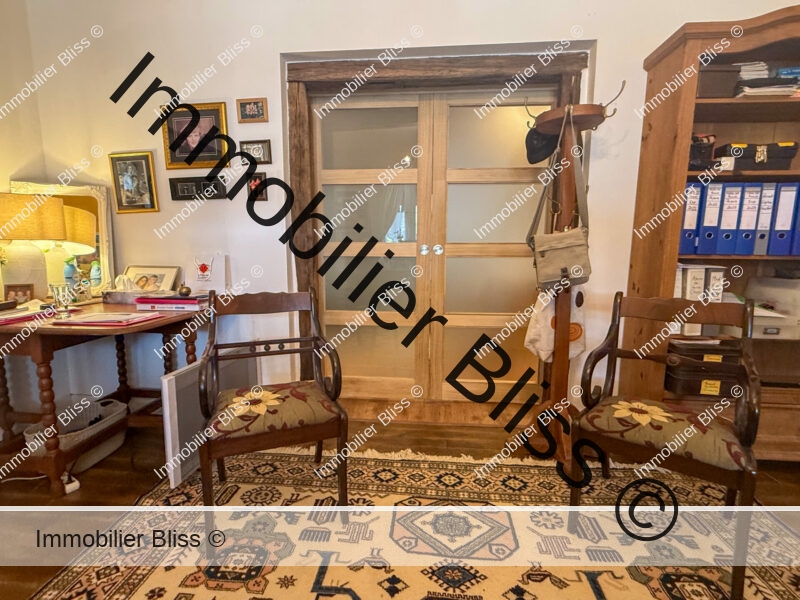
The office leads into a cosy winter living room which is equipped with a wood burner and has doors on each side, to the office on the right and to the enclosed patio on the left, as well as direct access to the front hall. This room has no external windows, which is why it is ideal as a winter snug.
The exposed half timbering and ancient stone pillar on one wall of this room give it a unique character and here again the walls are a sunny yellow which adds brightness.
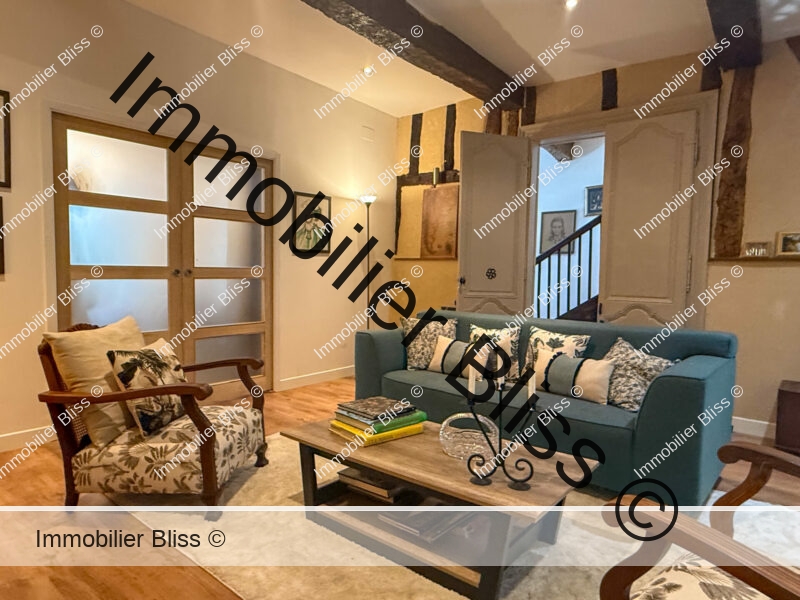
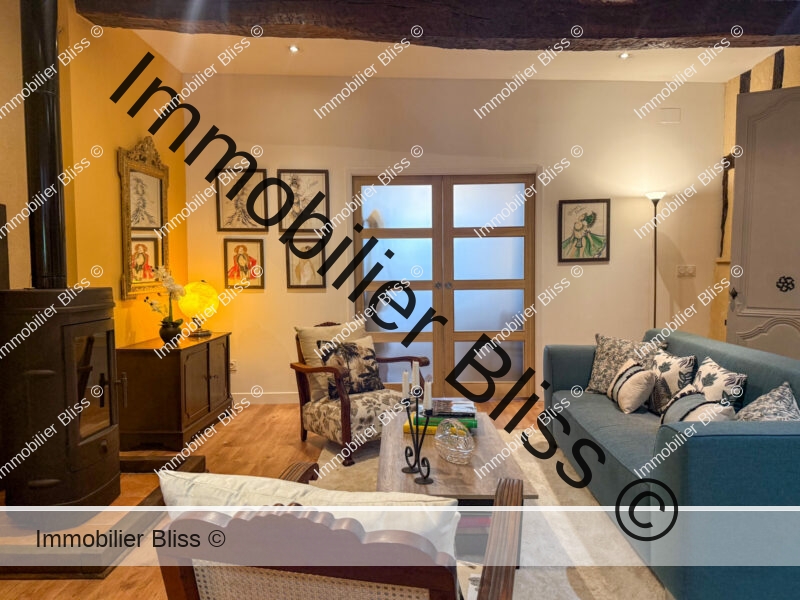
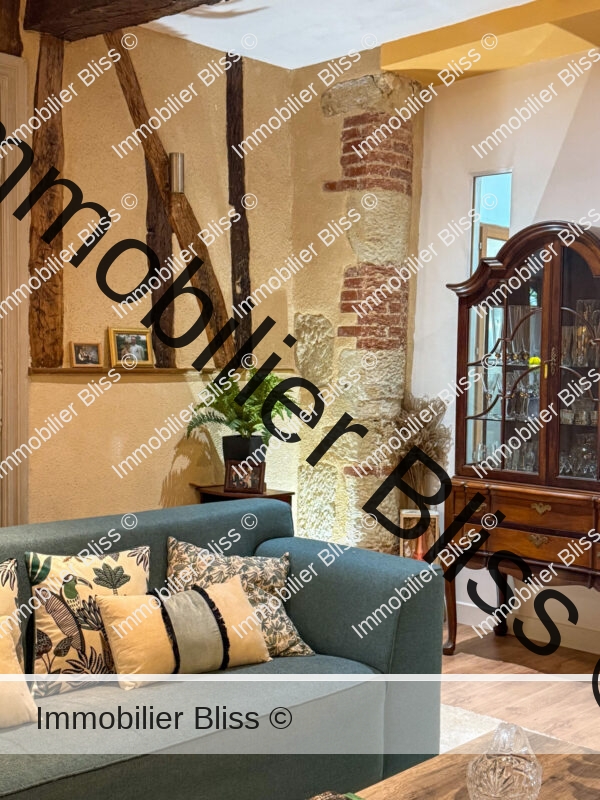
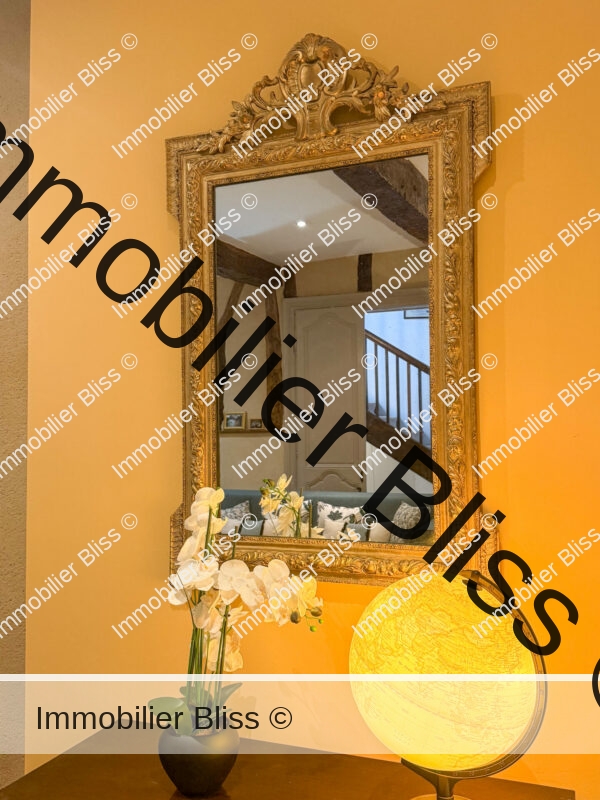
The following room is the enclosed patio, which the current owners use principally as a storage room and cat feeding station. It is large and practical and has a good-sized window on one side as well as a reinforced skylight and clean tiled flooring.
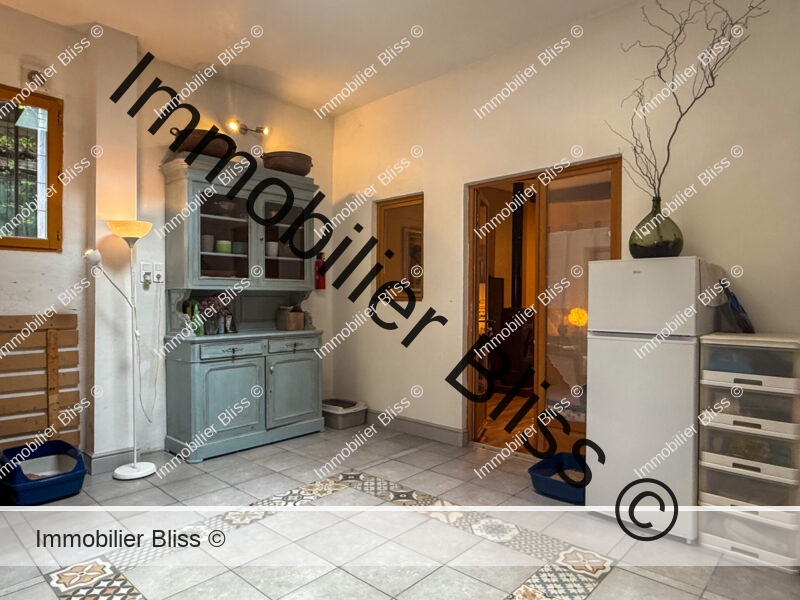
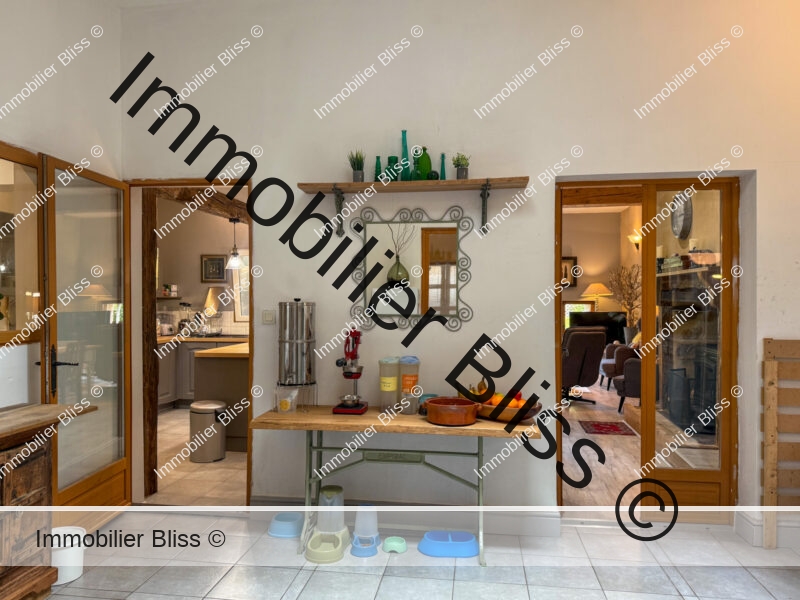
Beyond this room we are now in what was probably once a separate house facing the back of the village. Here we find the heart of the property, a 43 m² living/ dining room with glass doors to the back patio. With partly exposed stone walls and an original fireplace that has been fitted with a good quality wood burner, this room is an ideal spot to relax and works well as a reception room for social events. Aside from the patio doors, there is also a staircase in one corner for direct access to the studio above.
The kitchen is an open-plan, well thought-out room next to the dining room, decorated in shades of grey, with matching silver-grey appliances and natural wood countertops. The spacious work-plan that separates the kitchen from the dining room ensures that the chef is not isolated and the whole room has been designed for maximum efficiency.
There is a practical walk-in pantry next to it, which then leads back to the front hallway.
Behind the living room we find the laundry room which also houses a hot water tank and a door to the patio, as well as a separate shower room comprising a shower, WC and hand basin.
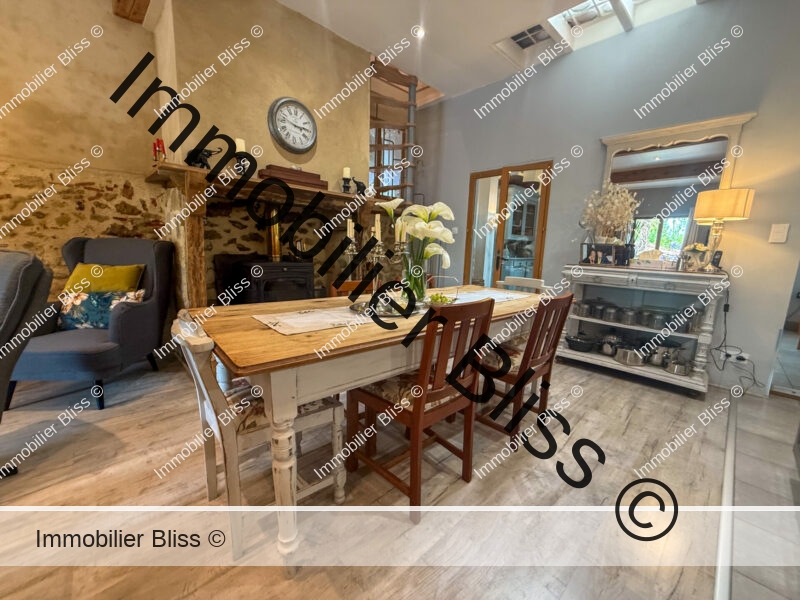
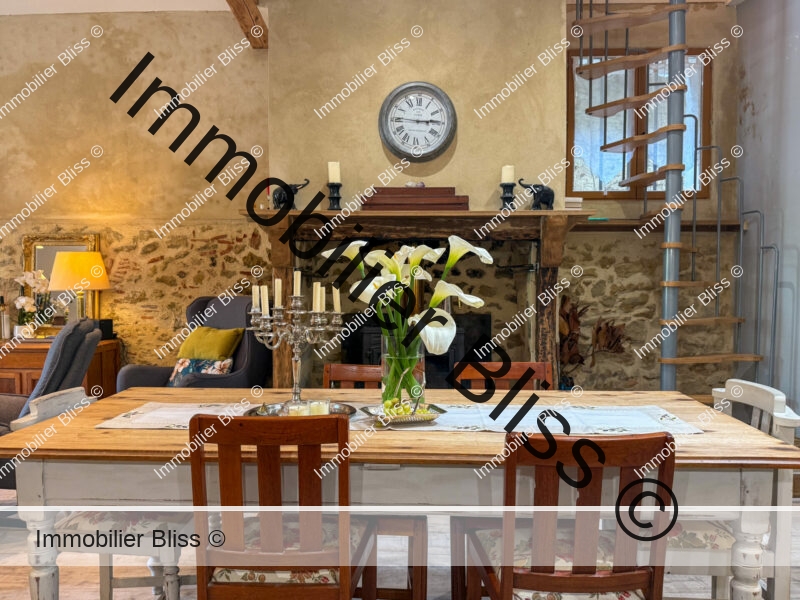
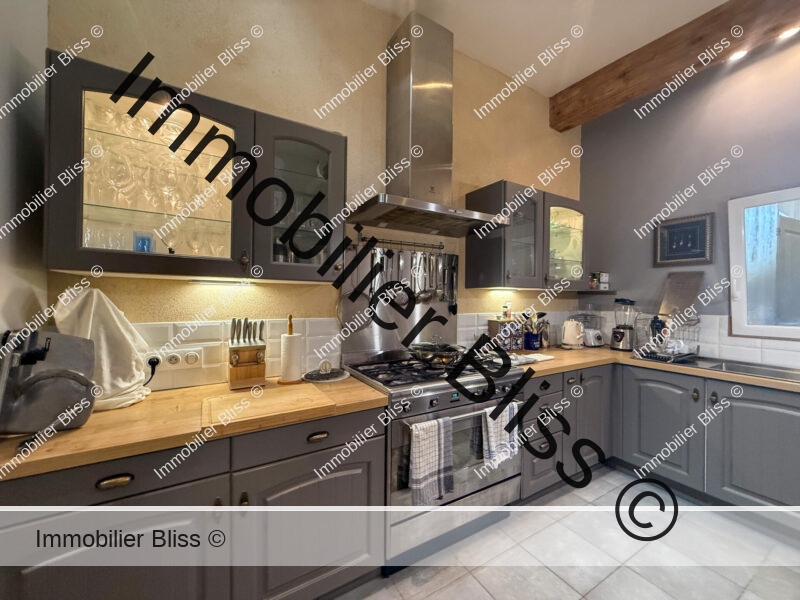
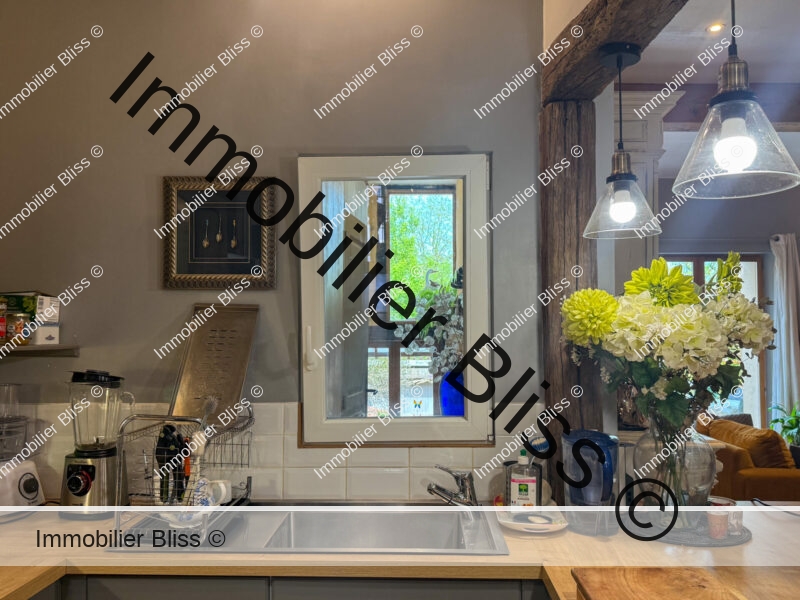
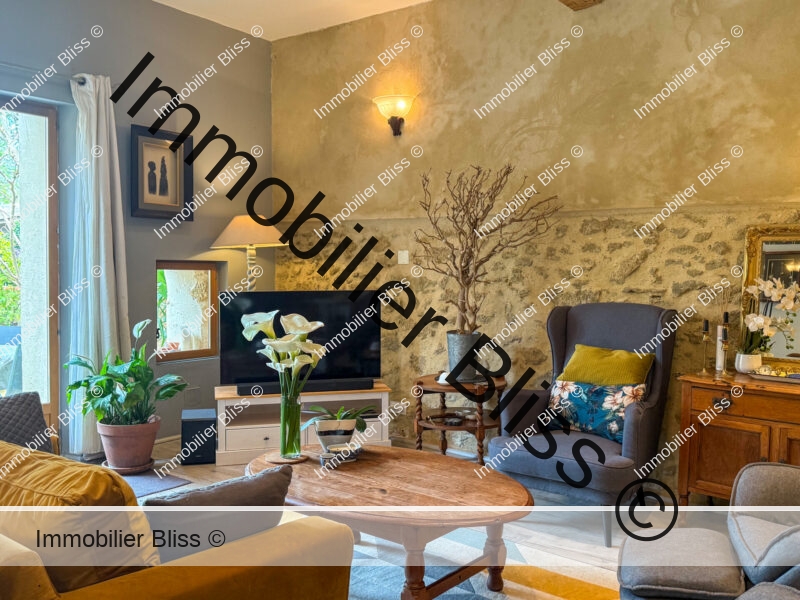
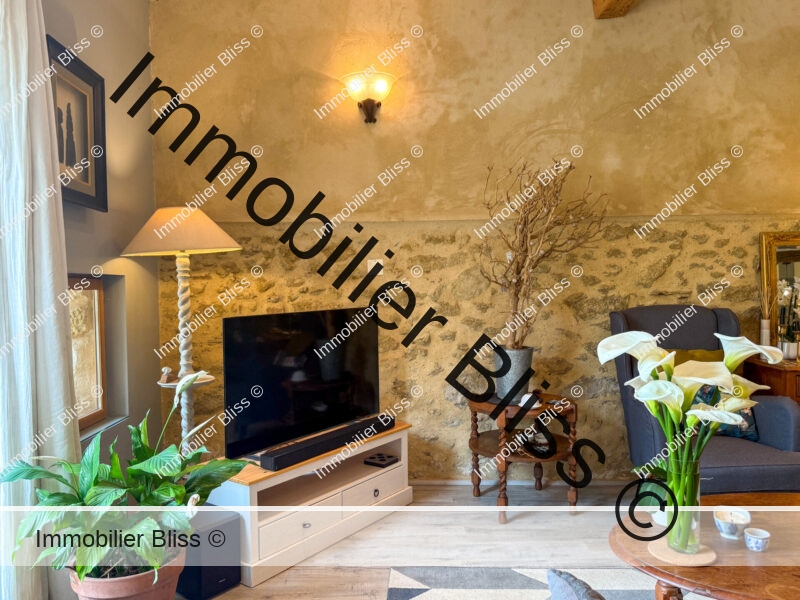
First floor
Once we climb the attractive wooden staircase, we find a wide landing with a big window at the front, cream walls and wooden floors. From this landing we can access the two main bedrooms of the property, and the staircase continues to the second floor.
First bedroom
The first bedroom faces the front of the house; it has two large south-facing windows, high ceilings and original wooden floors. It also has an attractive wooden fireplace that is purely decorative, as it has been blocked off. This is a delightful room and has been beautifully renovated to a high standard. It has the added advantage of an en suite shower room, comprising a shower, sink, WC and heated towel rack.


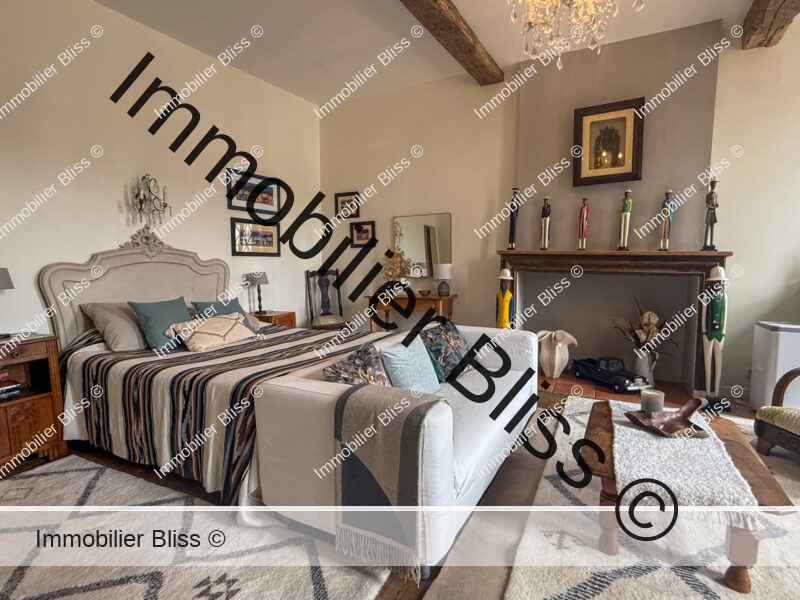
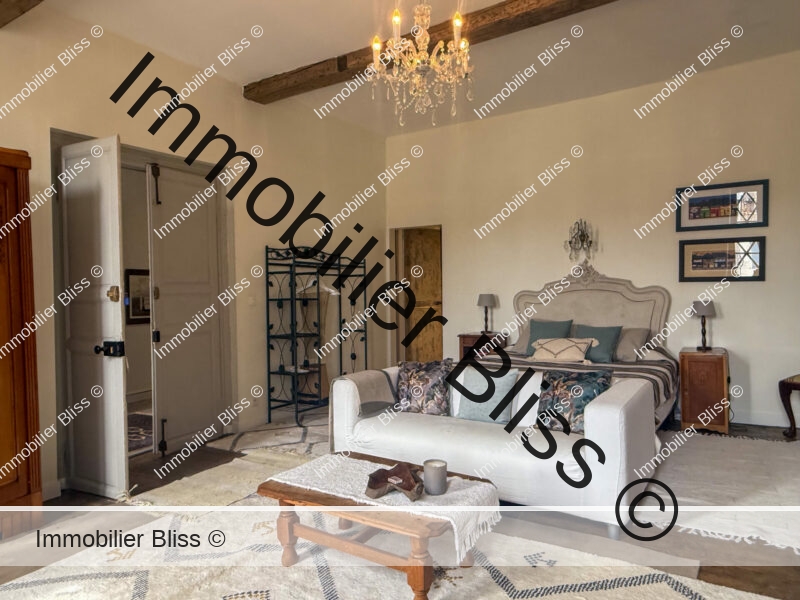
Second bedroom
The second bedroom is equally spacious and charming: it faces the back terrace and has glass double doors accessing the terrace and the studio beyond. It has beautifully preserved, wide wooden floorboards as well as the original floor-to-ceiling cupboards and the fireplace surround. Here too we find an en suite bathroom, this one with a large bathtub, as well as a sink, WC, and heated towel rack.
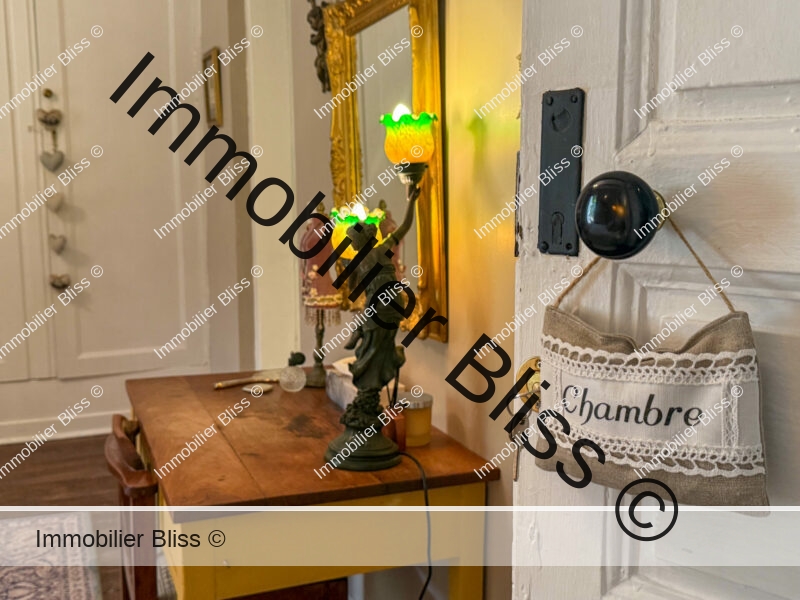
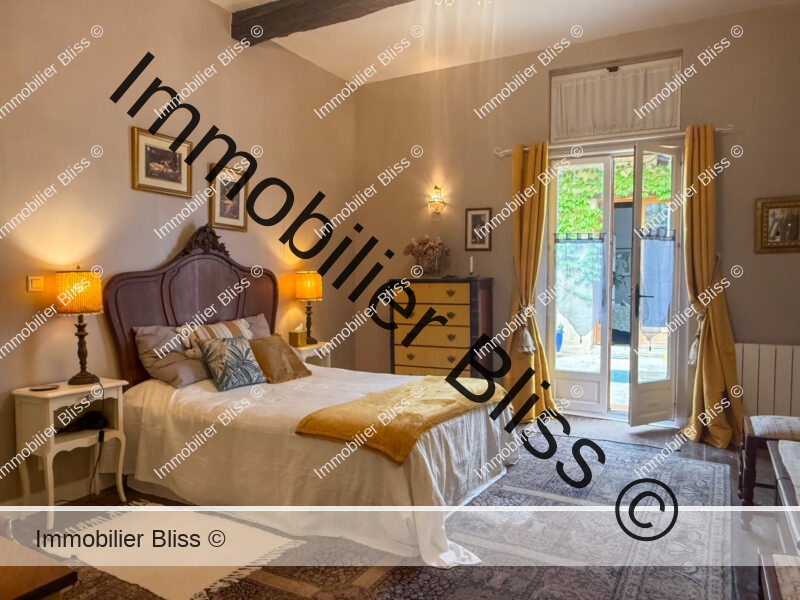
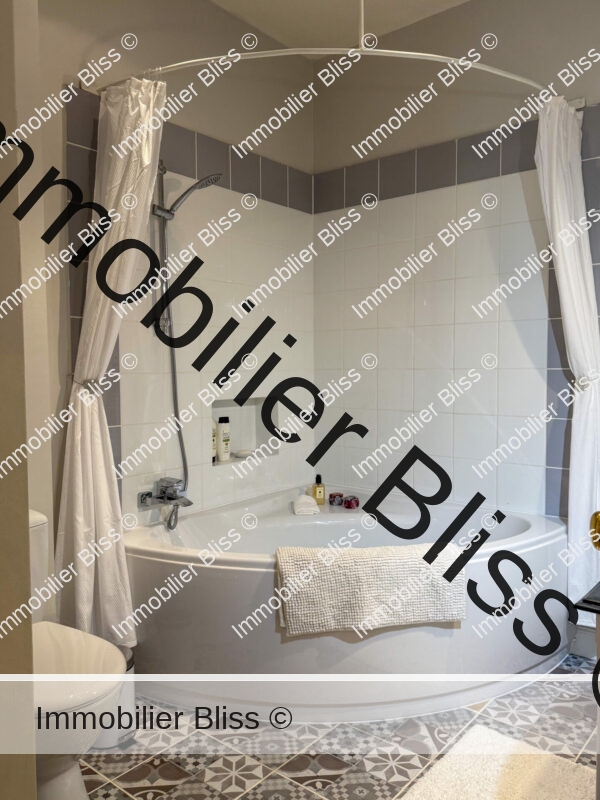

Terrace
As mentioned, this property was probably once two separate dwellings, now connected by the storage room on the ground floor. The current owners have cleverly used the space above the connecting room as a terrace, which is filled with a riot of flowers and is entirely private.
We can access the terrace through the staircase on the first floor, or through the glass doors of the second bedroom.
On the other side of the first-floor terrace is a door to the separate studio apartment, which would work well if any future owners wanted to run a B&B business, or as a granny flat for a relative.
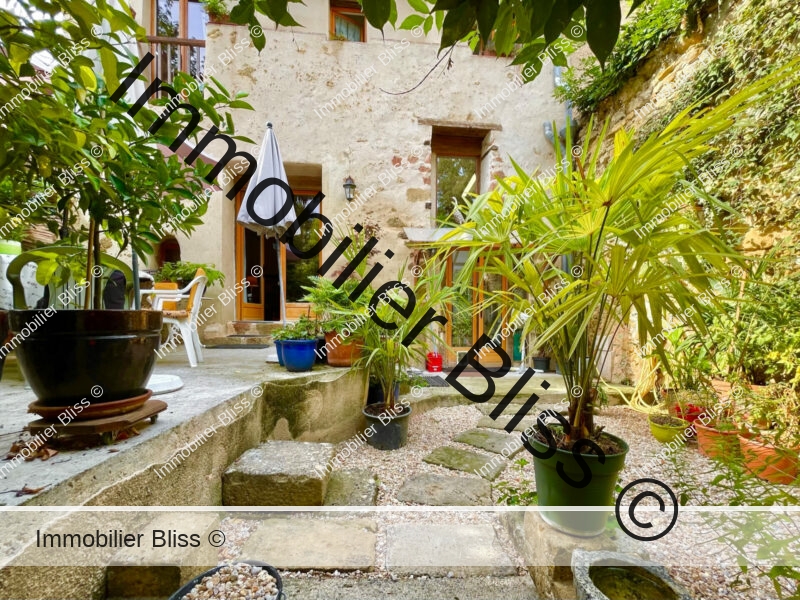
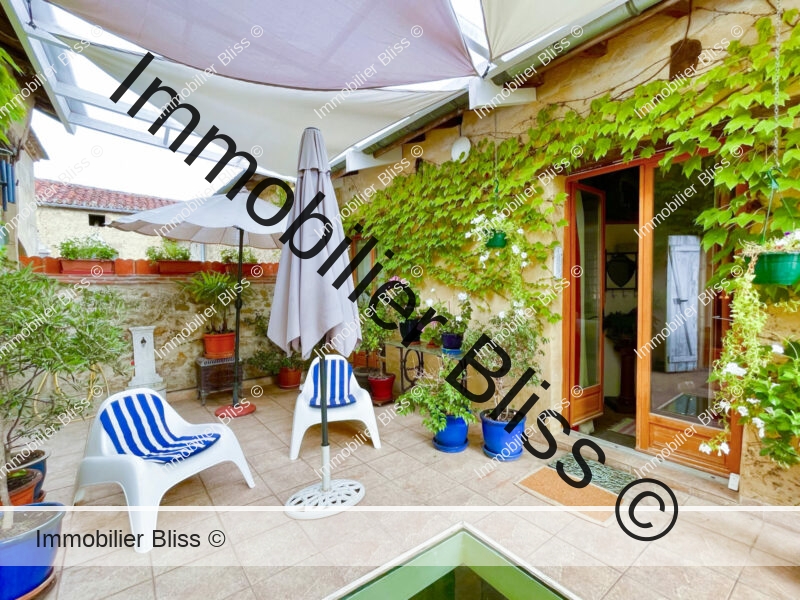
Studio apartment
The studio has been very carefully designed to give maximum privacy and offer separate living and sleeping areas. There are dividing walls that do not reach the high ceilings, and the beautiful, exposed beams add a charming decorative element to the entire space.
As we enter the studio, we see a large open kitchen/dining room that stretches to the back of the house. With windows on the side and back walls, this is a surprisingly bright room. In one corner, we find the spiral staircase that arrives from the main dining room below.
A bright red kitchen has been fitted with all the necessary appliances and has views over the back patio and the woods beyond. A small mezzanine reading nook above the kitchen is ideal for a quiet nap or to watch television without being interrupted.
On the other side of the studio, separated by a 2-meter-high dividing wall, we find the bedroom, as well as a walk-in closet with a fitted washing machine, and a full bathroom.
A second mezzanine here provides a great sleeping nook for older children, or another television room.
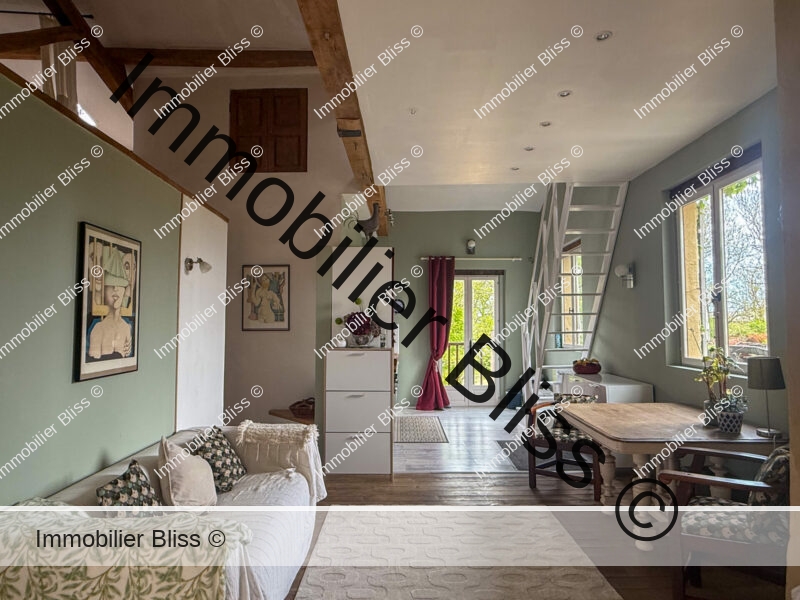
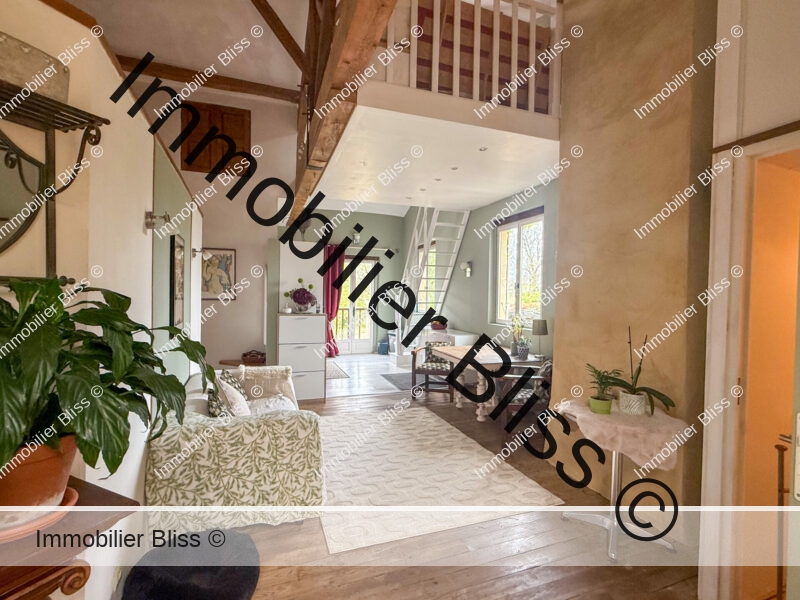
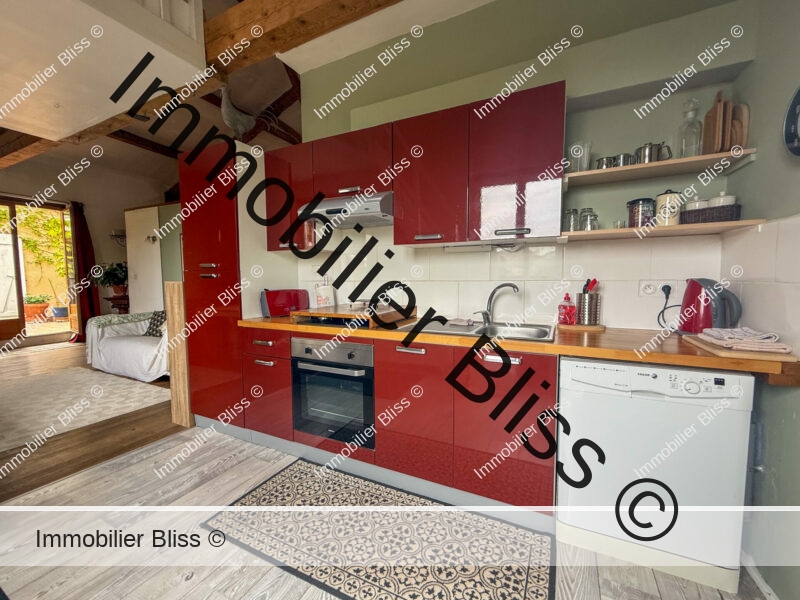
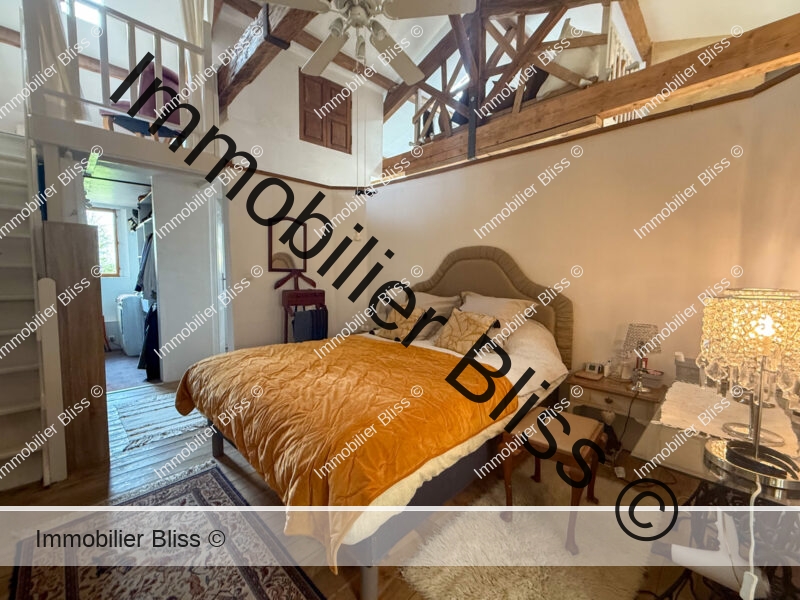
Second floor
The second floor of the property is currently unfinished, but in very good condition. As the owner originally thought of putting in an additional bedroom here, they have prepared the plumbing for a shower room, and the dormer window overlooking the square is new. Currently it comprises a large and well-lit storage space, but there is room to make a large bedroom with dressing room and attached shower or bathroom.
What we think here at Bliss
This is an ideal house for those who do not want to commit to a lot of garden work; it has ample outside space for some light gardening and al fresco dining, but the upkeep is not at all onerous, and the patio is so lush and verdant with vegetation that it is more than enough for most people.
The property would work well as a B&B business as well as a very easy and practical family home. It has been beautifully renovated and lovingly maintained, and we found it a great pleasure to visit.
Technical details
Mains drains
Wood & electric heating
Separate studio apartment
Terrace & patio garden
Possibility to expand the living space to the 2nd floor in the main house
Open barn/workshop
Fresh bread delivery in the village
Basic shops 5 minutes away
Toulouse Blagnac 1hr30
More images…
Click images to enlarge

