Stone farmhouse for restorationclose to Lectoure
with wood & pasture
The ruler straight Roman Road out of Lectoure is a constant reminder of the historical heritage of this rural area of South West France.
Before long we are deep in the heart of the countryside, undulating fields alternating with wheat, sunflower and melons – a reminder that the newly named department of L’Occitanie, remains one of the least populated in France.
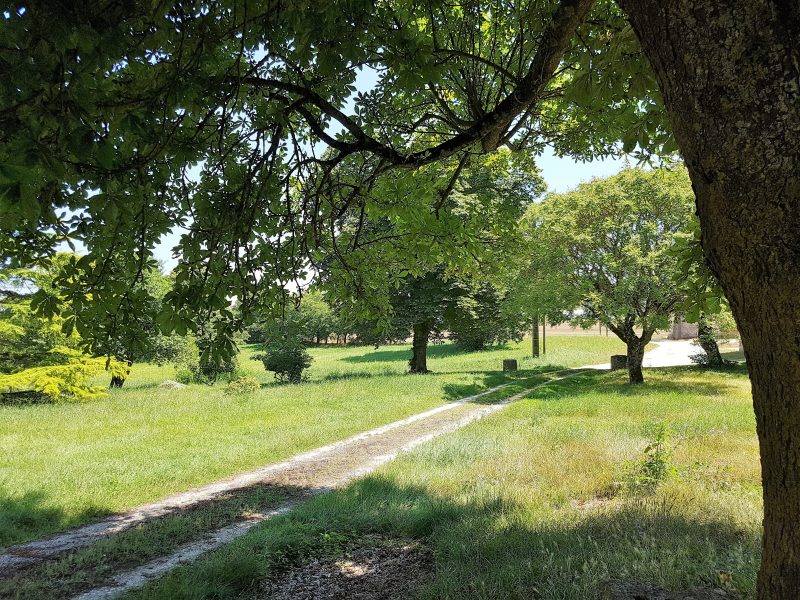
- Lectoure
All measurements are approximate
EPC - Energy Consumption
kWh/m².year
GHG - CO₂ Emissions
kg CO₂/m².year
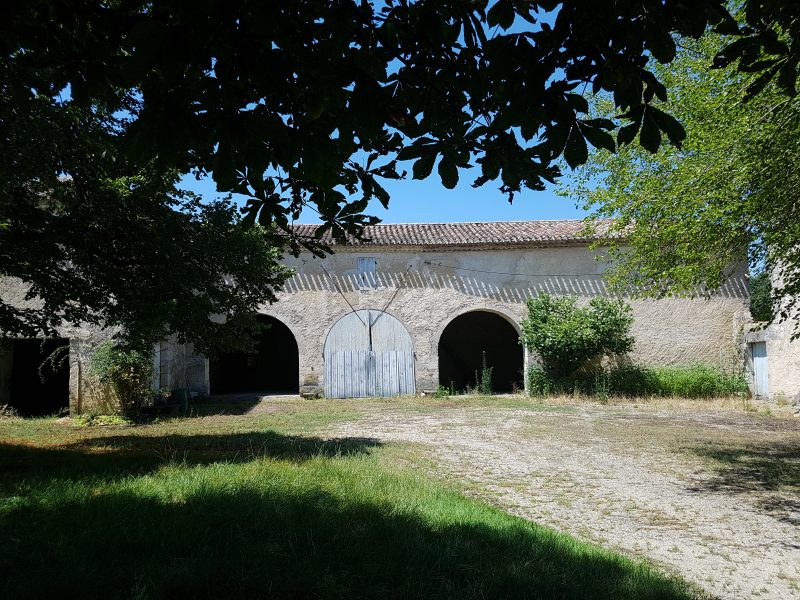
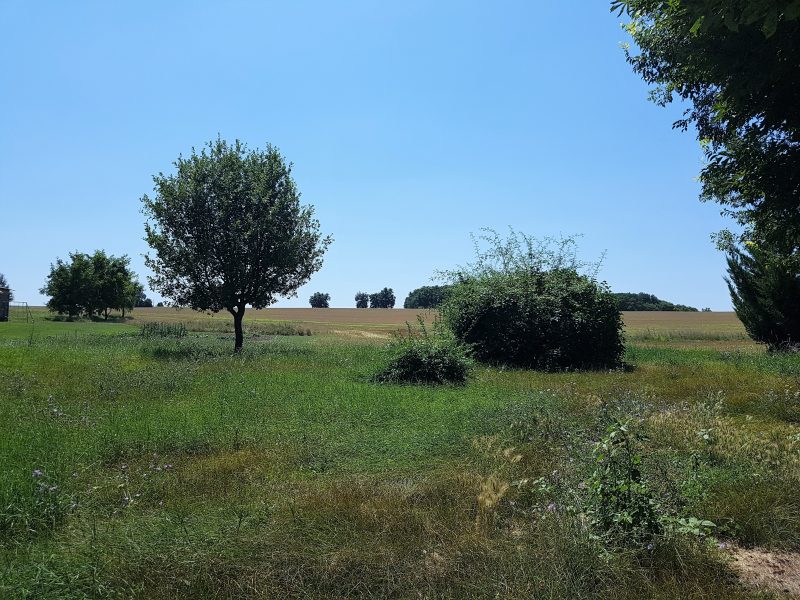
Turning down a long sinuous alleyway, towards a small hamlet of farm buildings, the property is as yet hidden, located at the far end of a small rural hamlet.
The pathway winds around a large impressive neighbouring building which the owner tells us was once, in years gone by, a school for the farmers’ children.
Now redeveloped as a private home, this neighbouring property is a reassuring presence for anyone looking for a rural property, with a sizeable portion of land, in a non-isolated location.
This is not a remote country house, the neighbour’s washing billows on the line in the shade of an old pigeon tower is a reminder of this, but a traditional master’s house or “maison de maitre”; occupied until recently as a working farm and part of a community that has today become a hamlet for two families.
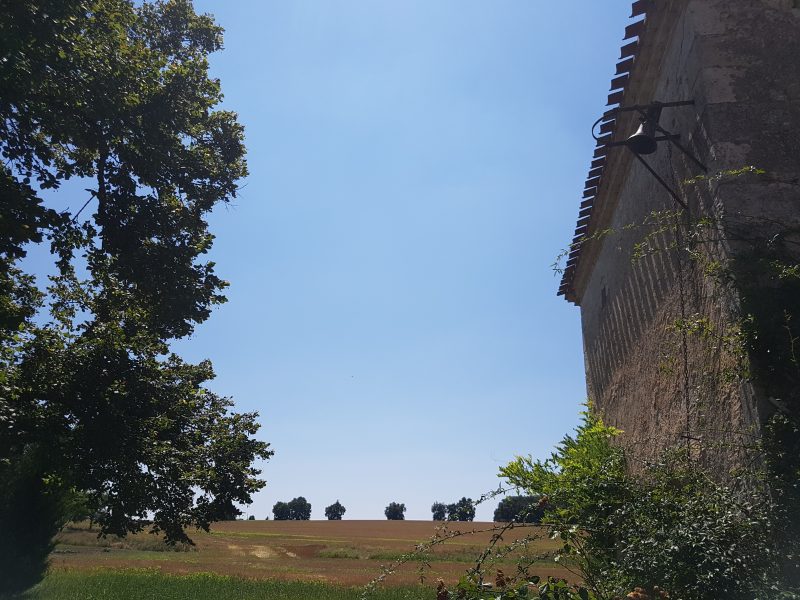
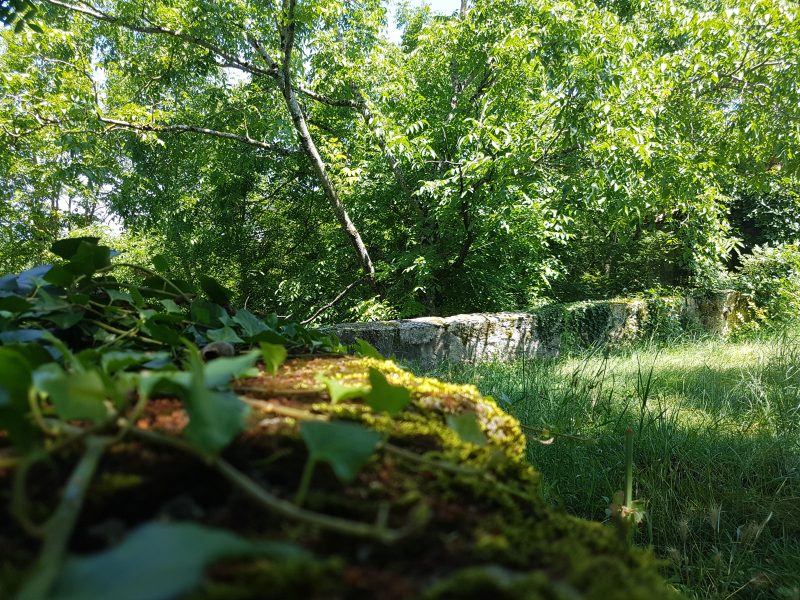
The Maison de Maitre lies beyond the neighbouring property, down an alley of almond trees; an imposing house, untouched by the frills and fancy of modern renovations.
In this sense the property retains a proud yet utilitarian air, its faded grandeur a nod to the wealth of the owners who built it; the impressive vaulted barns to each side, and the internal courtyard with its now empty chicken coops and pig stys, still and silent, as if time has stood still, yet so intact it is easy to imagine the farmer’s wife in her blue apron returning at any moment, to shoo a stray goose out of the downstairs servant’s kitchen.
If the front of the property plunges one into eighteenth-century farm life, a walk around the side of the property, furthest from the barns, takes us back even further in time to the Middle Ages.
Here the tall walls of cut stone reveal vestiges of a much older building, perhaps a part of this property was once a watch tower, with later additions when converted into a farm house.
To the side of the property there is a moat, with a river bank where the fishermen used to gather from the village; an abundance of trees, a stone bridge, and access to the fields beyond.
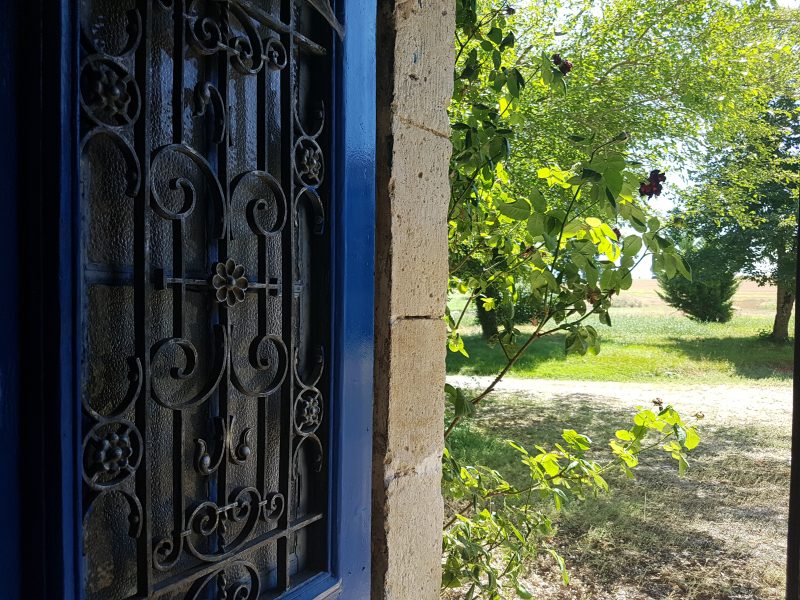
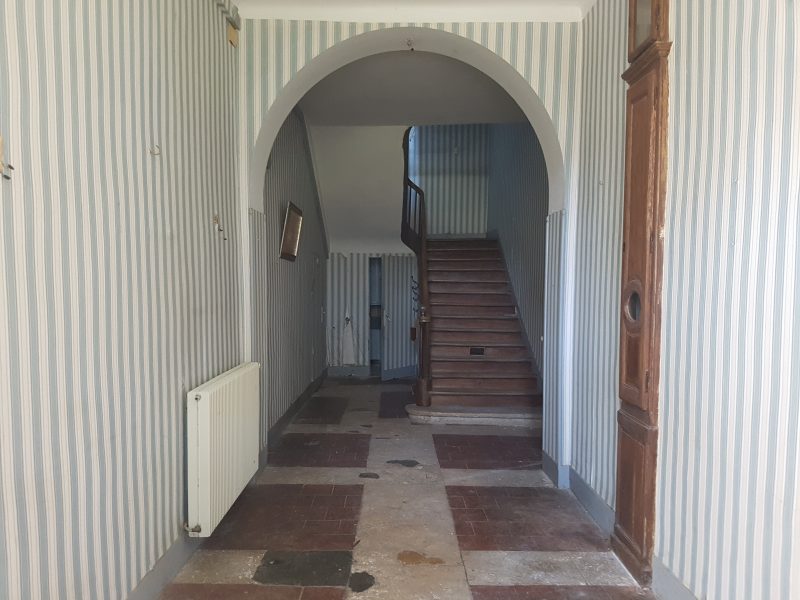
To the front of the property we open a traditional heavy wooden door, into a wide central hallway; the ubiquitous defining feature of all traditional Gascon homes.
The rooms to each side are equally spacious in size. A kitchen to the right, a salon to the left, both overlooking the front gardens with views to the fields beyond.
At the end of the hallway there is a large reception-room, with original parquet flooring, with French windows that open out onto the old terrace with steps to the garden; the most elegant of all the rooms.
The ceilings throughout are high, and although the walls require plastering, re-decorating, and the rooms rewiring, it is easy to imagine the conversion of this space into a lovely family home.
Beyond the reception room there is a downstairs cloakroom for conversion, and the original old kitchens, leading out into the walled courtyard, where chickens were kept in the old wire cages, and two pigs for roasting in the stys.
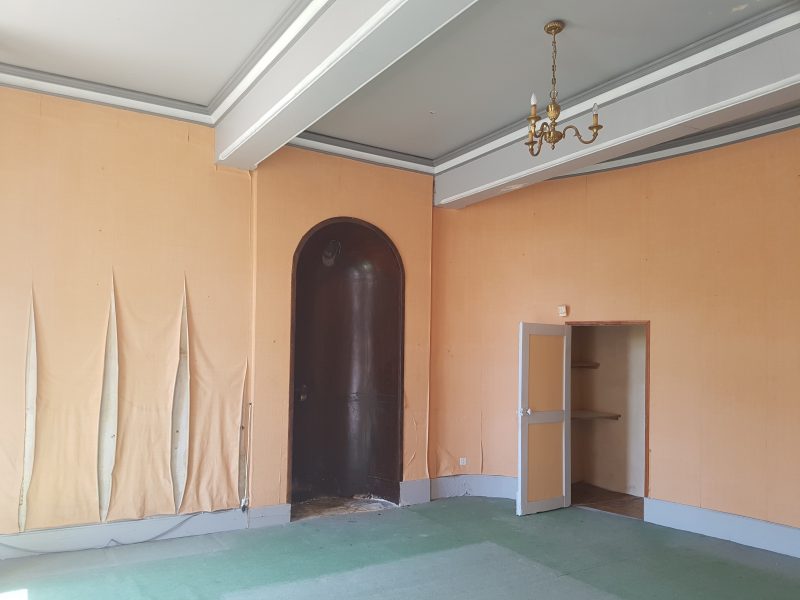
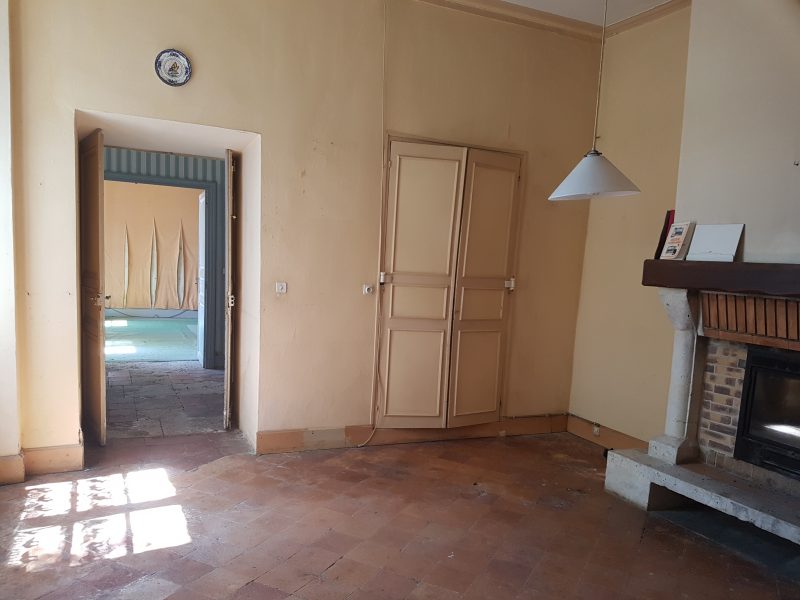
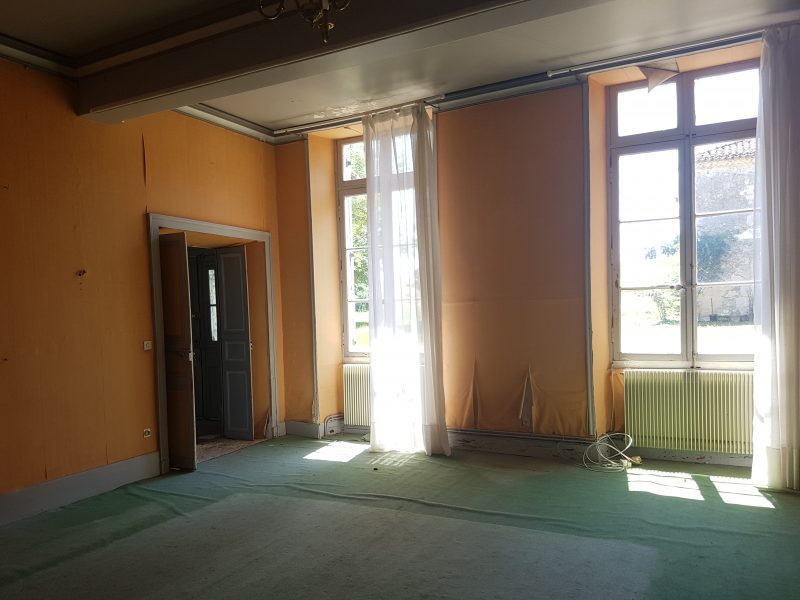
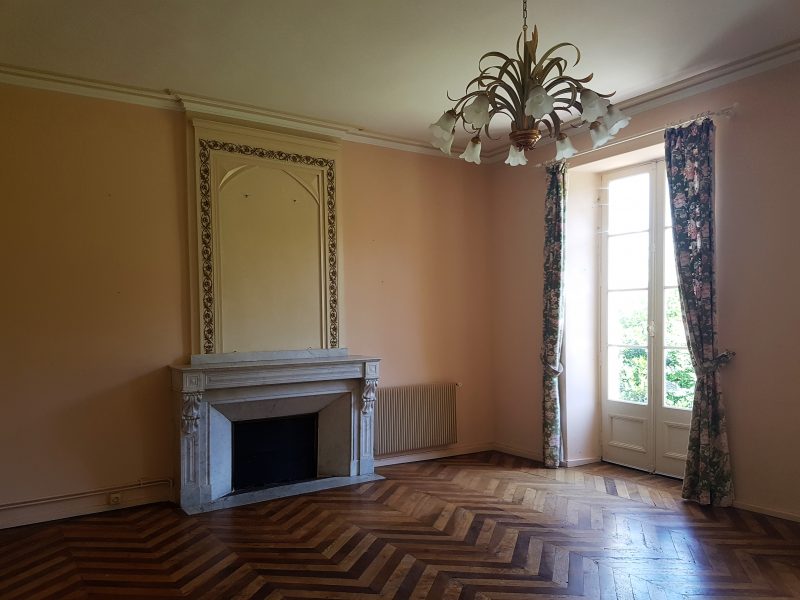
The stairway to the first floor opens out onto a grand landing, mirroring the downstairs entrance hall, from which lie the bedrooms.
There are four good sized bedrooms, and a fifth room which could be used as a study, extra bathroom, or a dressing room. An upstairs bathroom connects two of the bedrooms.
All of the bedrooms have high ceilings and large picture frame windows, which will need replacing, but which bathe the property in light and offer far-reaching views of the countryside.
`The stairway continues to an attic area, in its original condition, with rough wooden floor boards, and open beams. There is plenty of opportunity here to create an extra second floor (with relevant structural checks and a new load-bearing floor).
Outside, the fine stone barns (which form an L shape with the Maison de Maître) could be converted into separate dwellings (with relevant permissions) and offer a myriad of other possibilities: an outdoor covered reception area, a gîte, a conference room, stables, place to house the tractor as in days gone by.
The property is sold with a total of 2 hectares of land, with the possibility of purchasing more land from the local farmer.
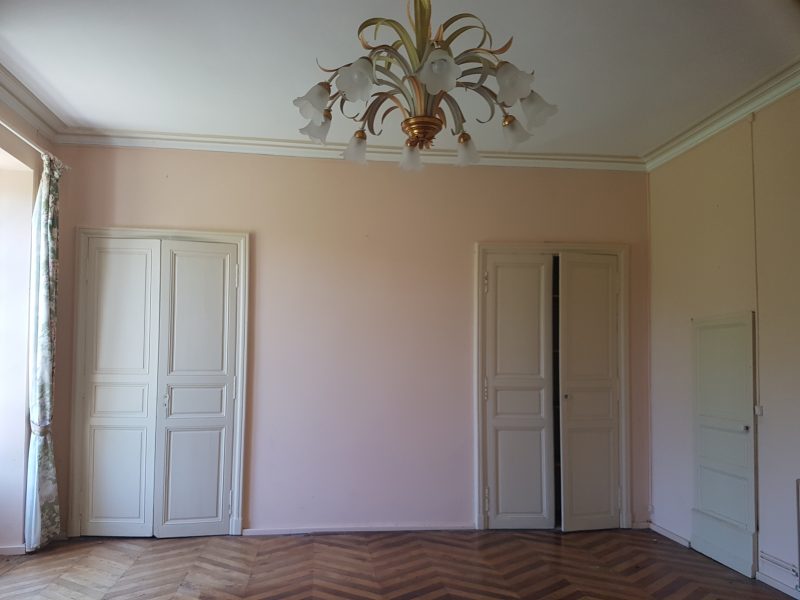
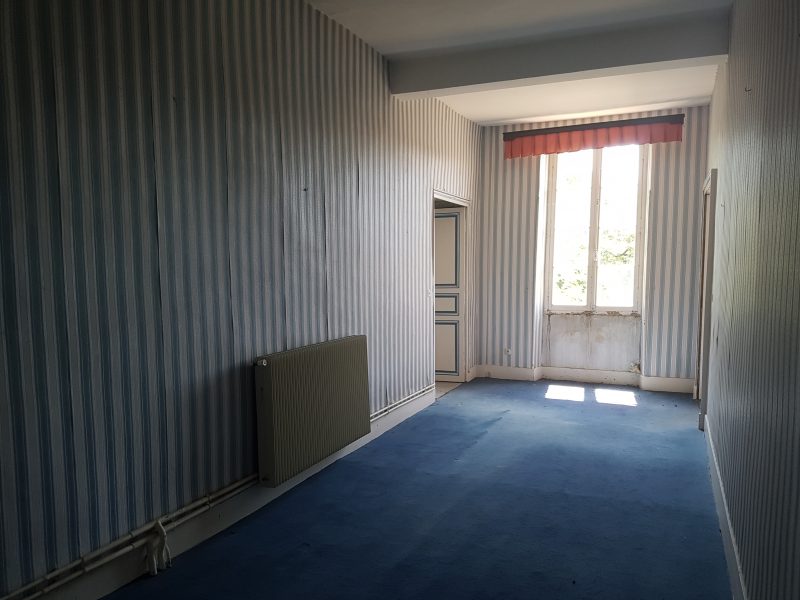
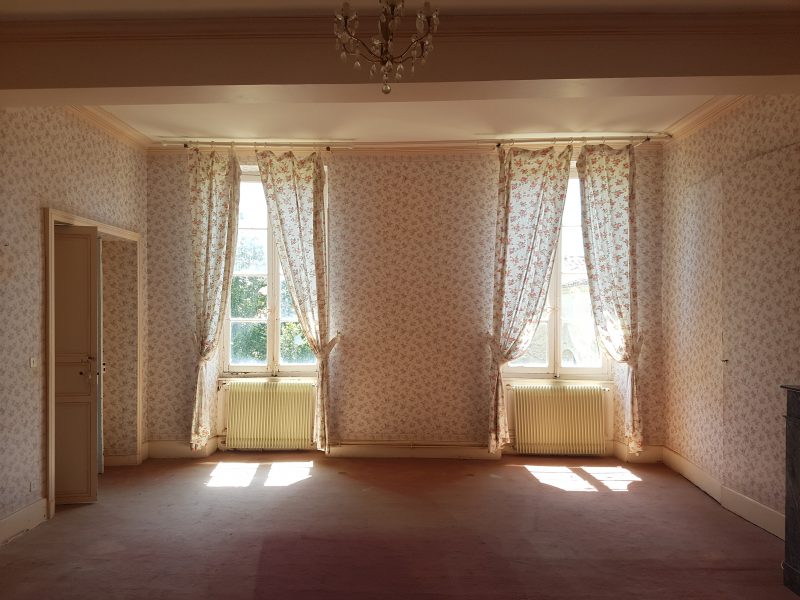
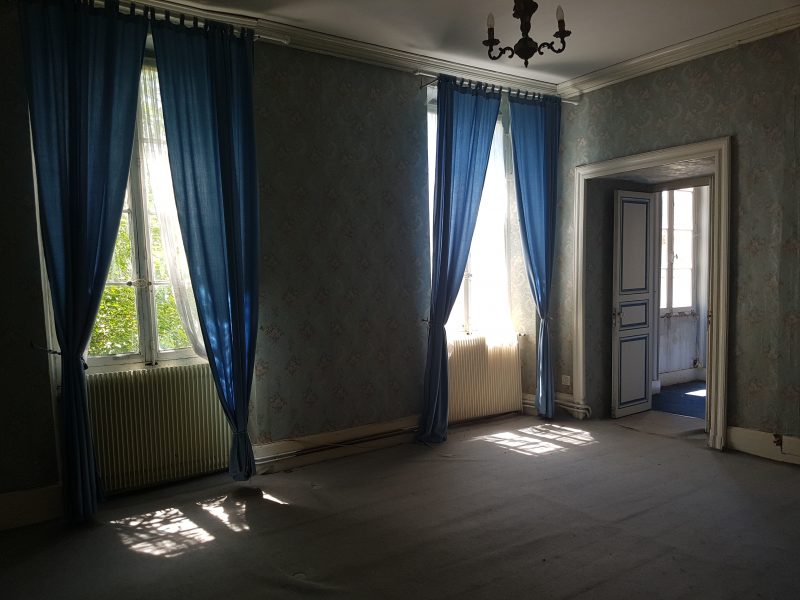
Without in anyway undermining the architectural beauty of the original maison de maitre there is no doubt that these buildings had a working purpose, and this entire estate was once the home of those who worked the land.
So many properties have undergone restoration in Gascony today, that it is unusual to find one so close to Lectoure that is as yet untouched.
The old iron bell that still hangs on the doorway is a reminder that there was a time when it would have rung out to call many people home to the house to eat and in from the fields.
This was a substantial estate, in both the size of the outbuildings and the land available; woodland and fields stretching as far as the eye can see.
While the property could be lived in at a very basic level, there are substantial works required to modernize it (the electricity, heating, plastering, papering, decorating, rewiring, septic tank all need attention).
What we do have in abundance is space, land and potential, in one of the most desirable locations in the Gers. There is certainly more of than a quick lick of paint required here, but it is nonetheless unusual to find a property in recent years offering the potential of so much land/woodland, and space, just five minutes from the vibrant heart of Lectoure.
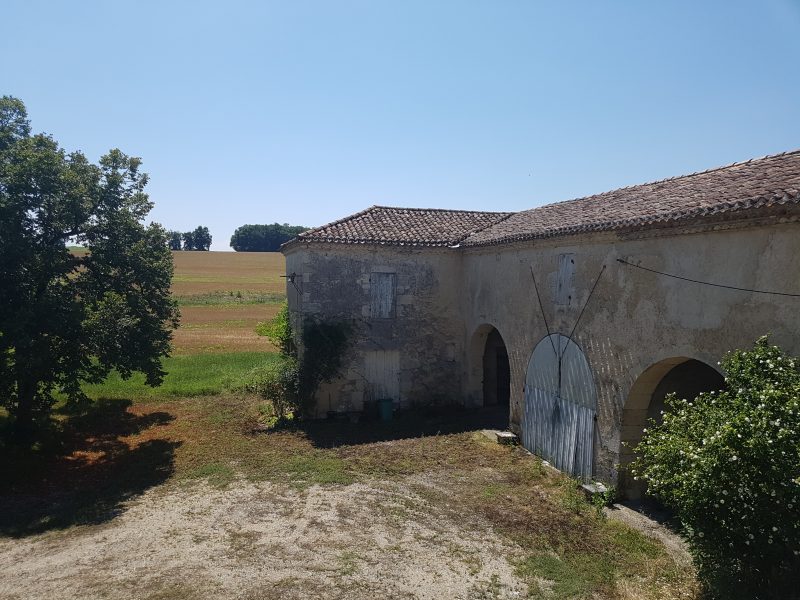
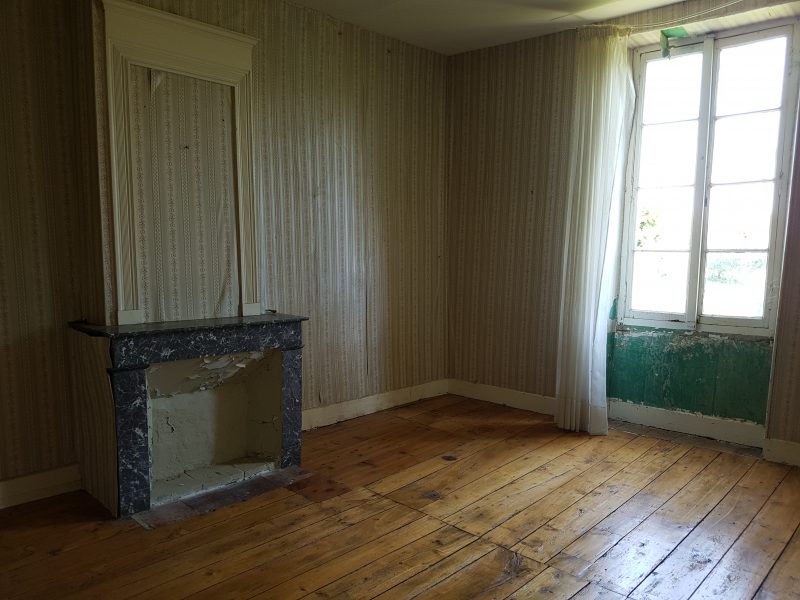
Here at Bliss
We came away with the idea that this property has retained both an agricultural and a utilitarian feel, and that as such it may attract buyers with a project; whether this be the desire to live alone and to become self-sufficient, or to keep horses, or to open a rural gite.
More images…
Click images to enlarge

