Rustic stone propertywith large garden
on edge of Gascon village
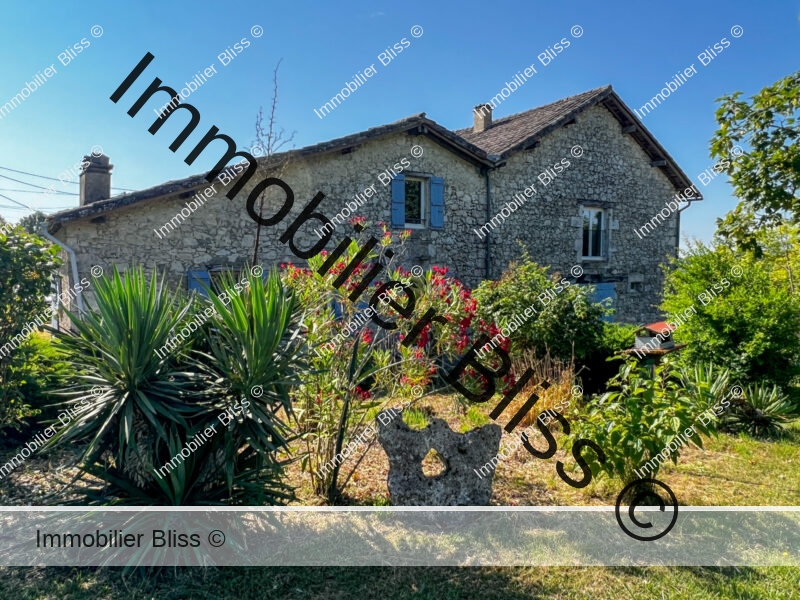
All measurements are approximate
EPC - Energy Consumption
kWh/m².year
GHG - CO₂ Emissions
kg CO₂/m².year
Where are we ?
In a small Gascon village with no shops. This village is pretty and quiet and well-tended. It is within easy driving distance of the market-town of Lectoure and Agen with its high speed TGV train to Paris. Toulouse airport is just over an hour away.
The property sits next to a municipal building but is turned to face it own very full and well planted gardens and this is non-isolated but peaceful.
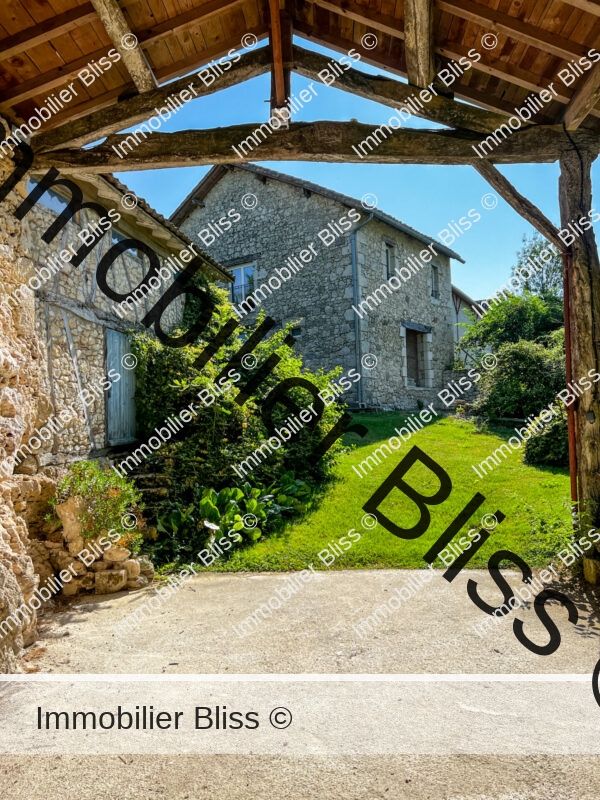
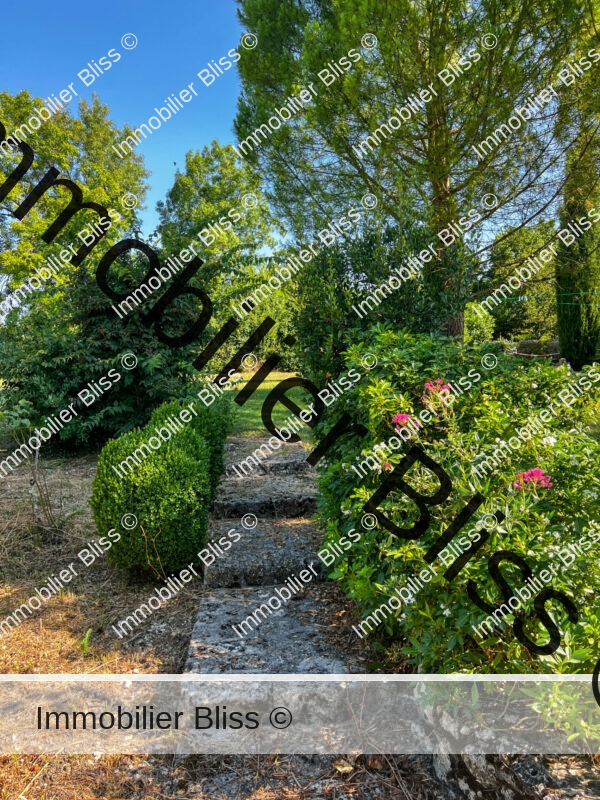
What kind of property is this ?
This is a stone property, with a rustic cottage feel. It will appeal to lovers of exposed stone walls, big oak beams, terracotta floors and currently has been decorated in the rustic country style.
This property was used as a holiday home for a family for many years and also a main place of residence for a long period of time when the family first left the city to escape to Gascony.
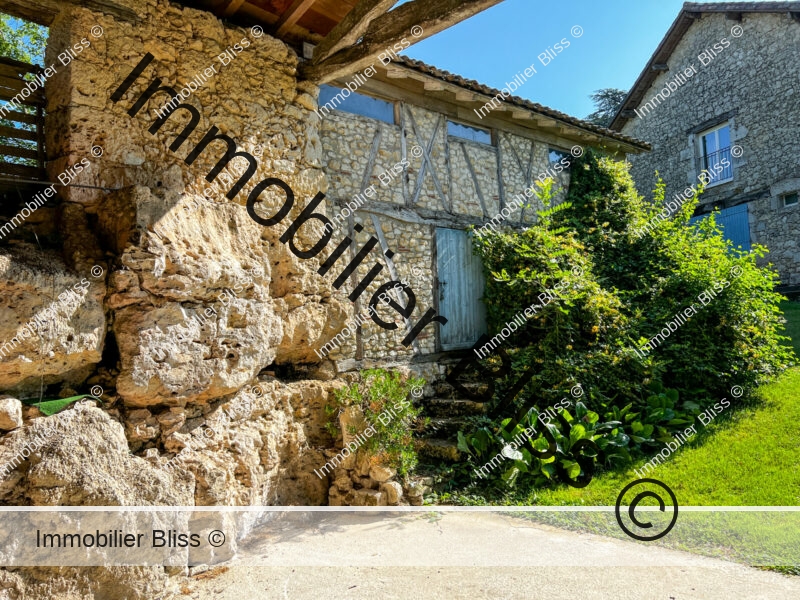
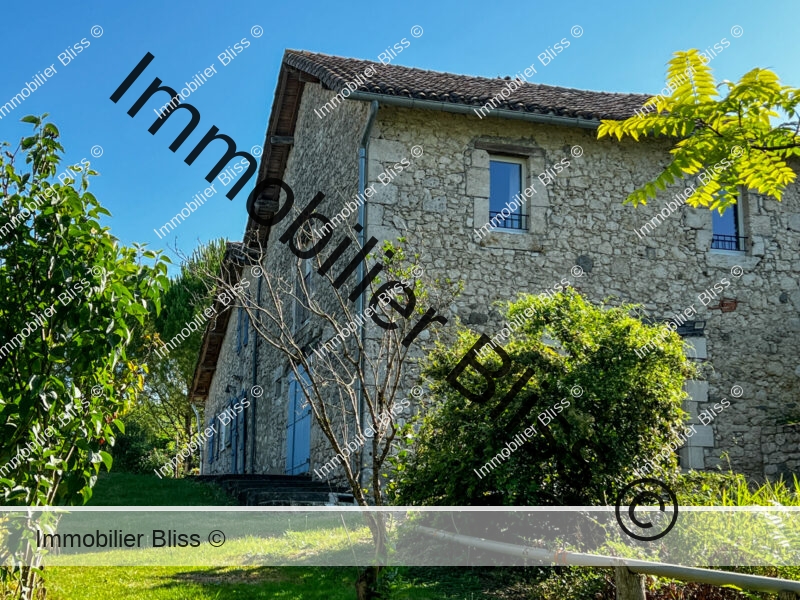
Entrance :
We enter the property from a door at the side of the house.
Here there is a small hallway in which we find plenty of room for coats and boots as well as the boiler area.
Kitchen :
From the entrance hall we enter a large kitchen with exposed oak ceiling beams, and a terra-cotta floor. The kitchen is fitted with country-style units and has a spacious area with a dining-table in the corner by the window overlooking the beautiful gardens. There is an attractive vintage style cupboard with glass doors for the crockery and a useful number of fitted units. The sink overlooks the gardens to the side and the entrance to the property.
The Reception Room :
We enter the reception room via the kitchen, the two rooms being separated by a thick old stone wall. The room has a terra-cotta tiled floor.
There are French doors to the garden.
Under the stairs we find a small water-closet with a WC.
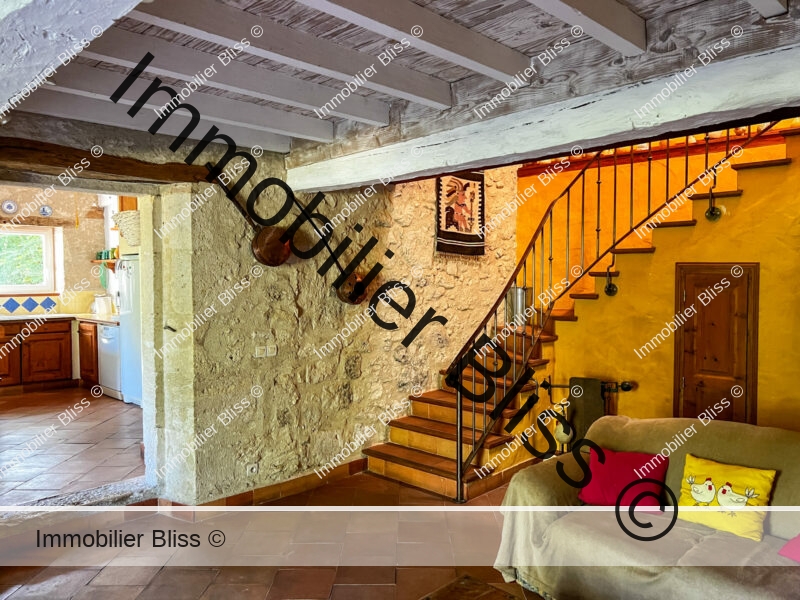
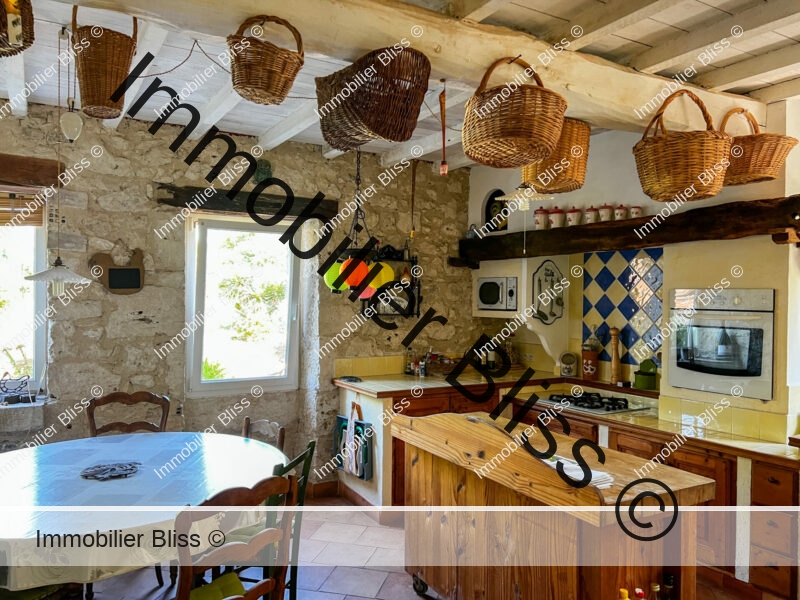
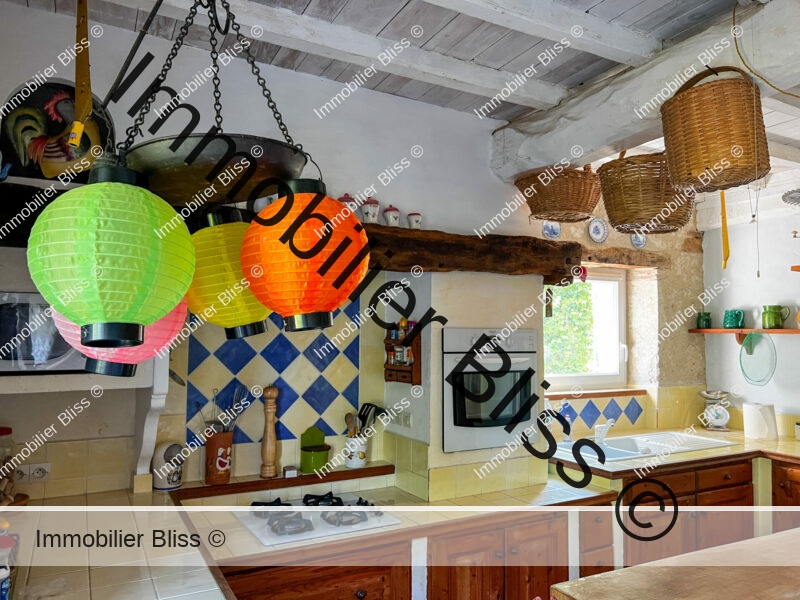
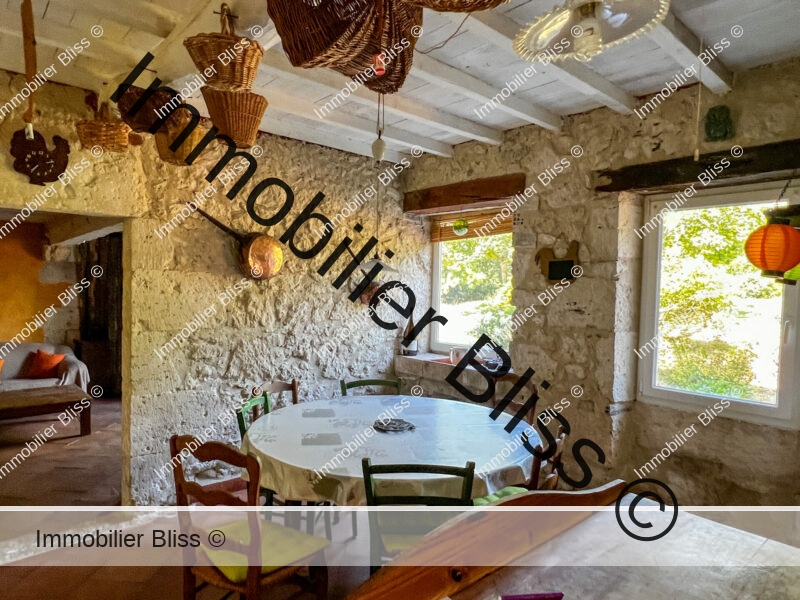
The first floor :
A modern staircase in wood leads to the first floor landing.
From here we access two spacious double bedrooms.
Bedroom one, has an ensuite shower room with a tiny window and a view which is partially obstructed by a neighbouring building. Here there is a sink, WC and shower.
The second bedroom is a triple sized room currently dressed in dormitory style with three beds, to give an idea of its size.
This room has lovely light from windows on all sides, and a high ceiling and a private dressing-room and ensuite shower room with lovely views.
On the first-floor there is a steep wooden staircase to a tiny room at the top, only large enough to be a child’s bedroom under the eaves. Currently there is a desk and chair here in a small study area.
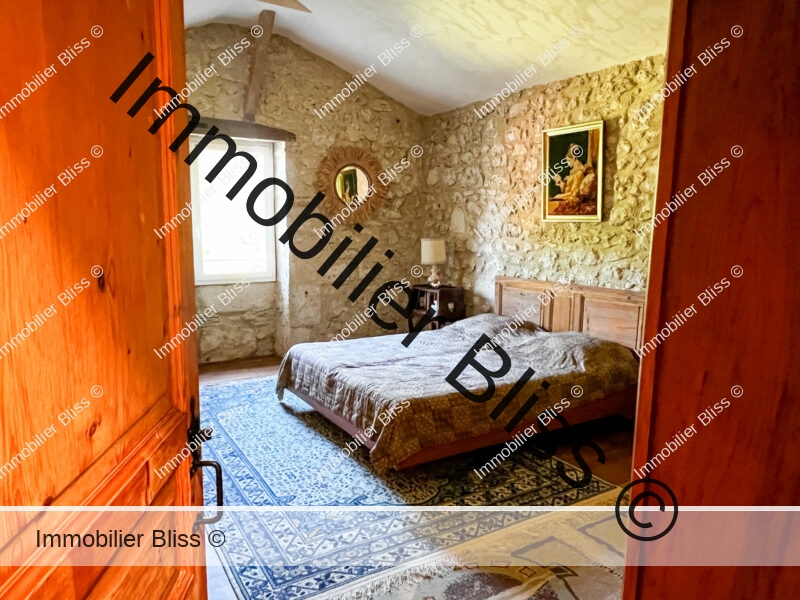
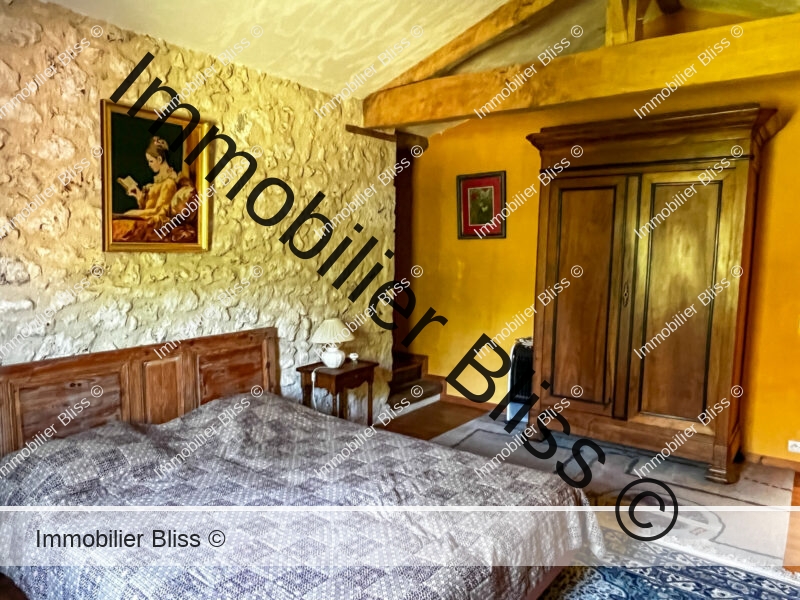
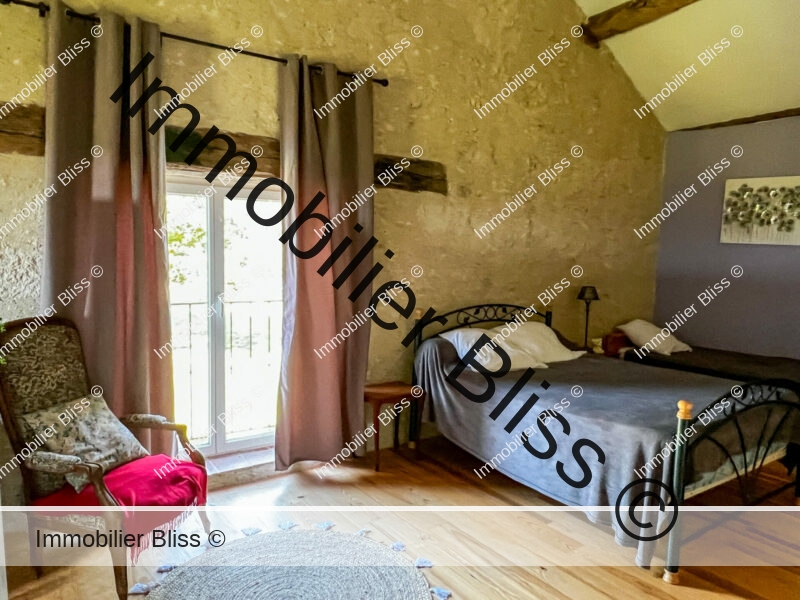
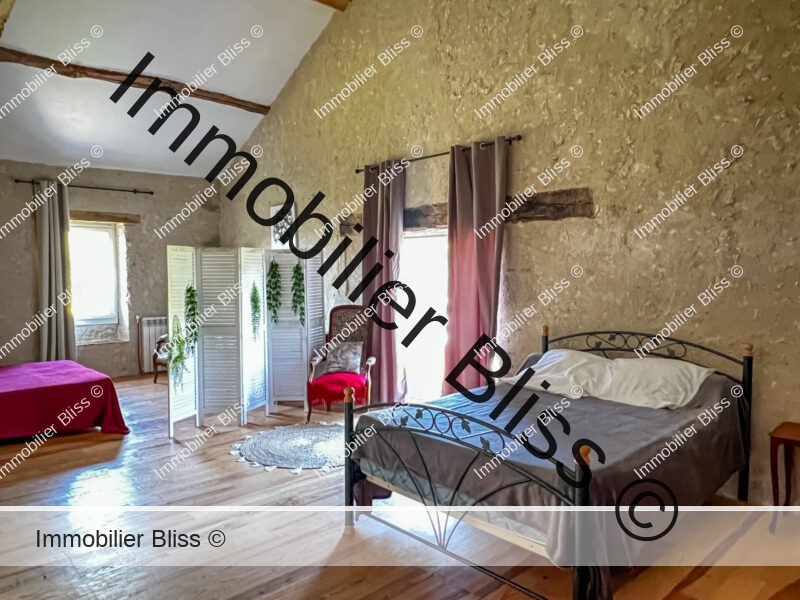
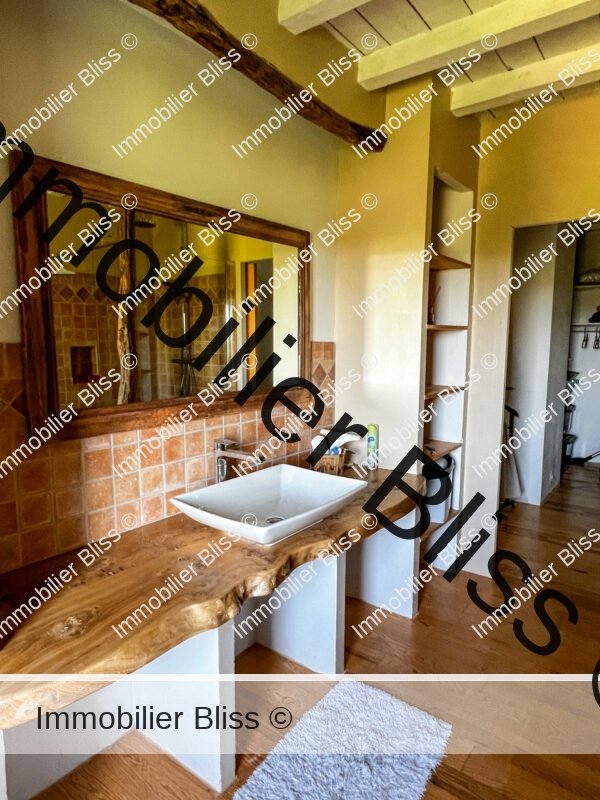
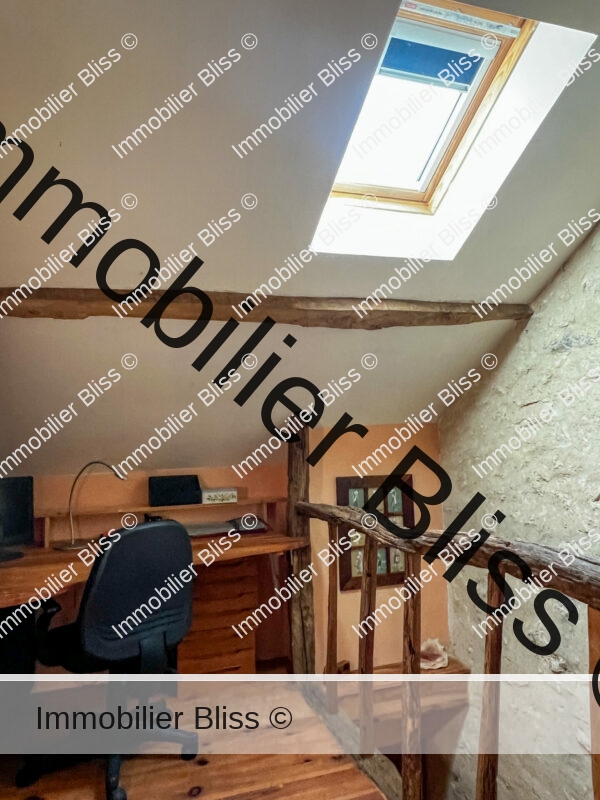
The 6768m2 gardens :
The gardens are a surprising feature to this property. They are beautiful and quite expansive.
There is a swimming-pool in place but currently it does not work and needs replacing. There are a vast array of shrubs, flowers and bushes and more lovely still are the far-reaching impressive views to one side over the valley. You cannot see the front of the village or the municipal building from the gardens and outside one feels more as if one is in the countryside than a village.
There is also an old stone barn on site with a covered parking area and a large attached garage to the main property.
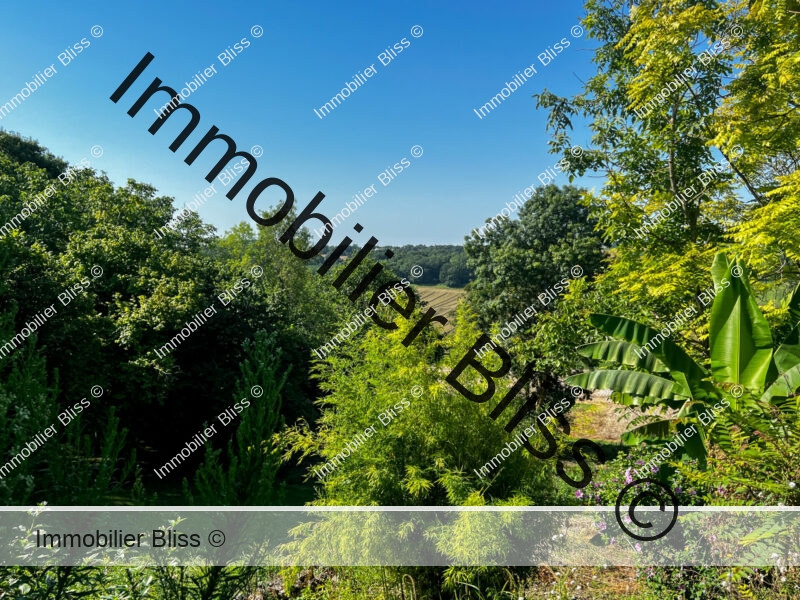
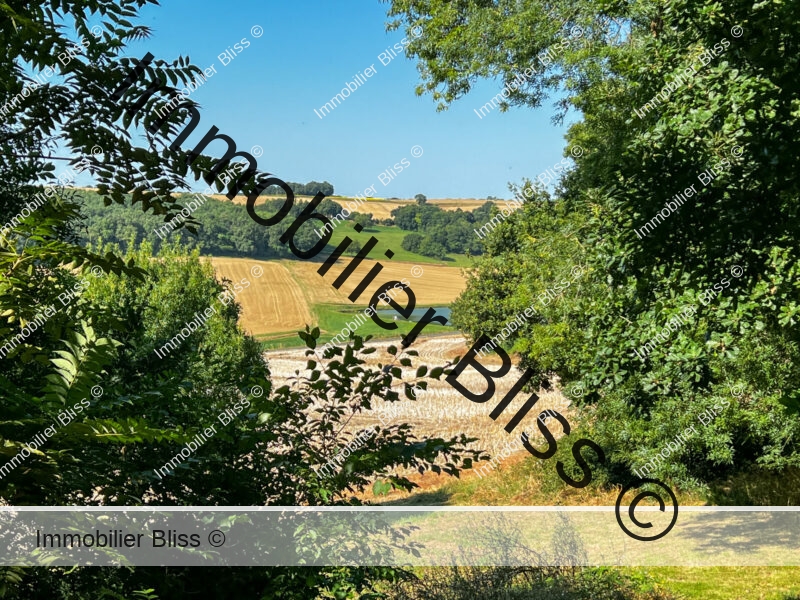
Things to love about this property
This property is immediately habitable and cosy. One might choose to dress or style it differently but currently it is cosy rustic and homey.
The two upstairs bedrooms are vast in size with a third very tiny « occasional » bedroom.
The gardens are a huge plus, being both beautifully presented and also with lovely views. Once the pool is restored this would be a lovely place for the holidays.
The property works well as a second-home and could also be a good-sized two bedroom main place of residence.
More images…
Click images to enlarge

