Characterful stone property with pool
in bucolic gardens
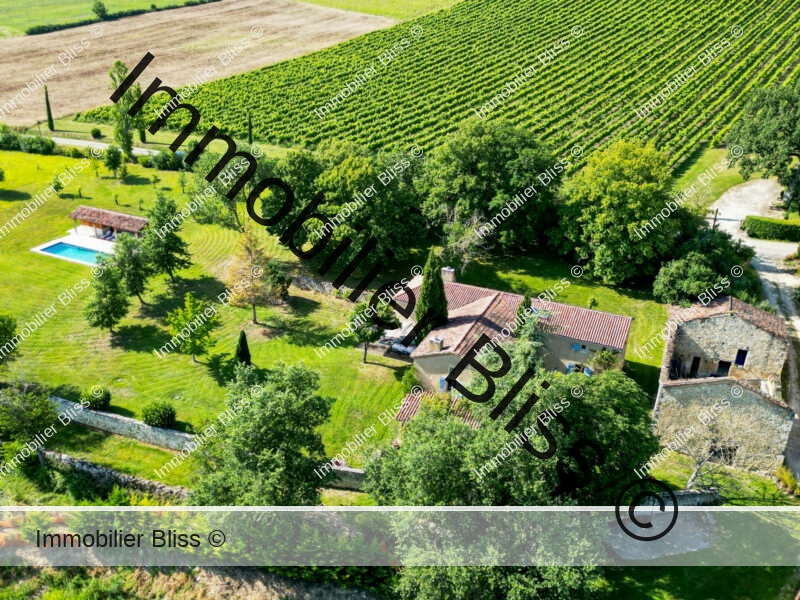
- Condom
- Lectoure
All measurements are approximate
EPC - Energy Consumption
kWh/m².year
GHG - CO₂ Emissions
kg CO₂/m².year
We first discover this authentic Gascon property on a scorching hot summer’s day. Nestling in a small hamlet surrounded by a large plot of land to the front, rear and side the house has retained many of its original features.
The property is sold with the walls of an old stone barn, which has sadly lost its roof. The barn is ripe for conversion (with planning permission) and provides a natural and impressive stone division between this property and its neighbour; lending one the sense of total privacy whilst sitting in a friendly, non-isolated position.
We enter the property down a long driveway which runs alongside the barn.
To the front of the property there is a generous plot of land and trees which screen the house from the quiet rural lane on which it sits.
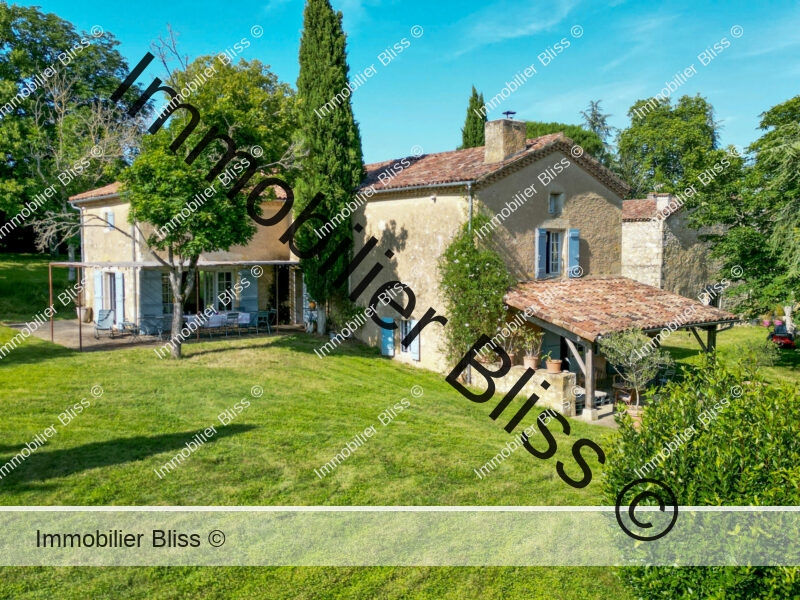
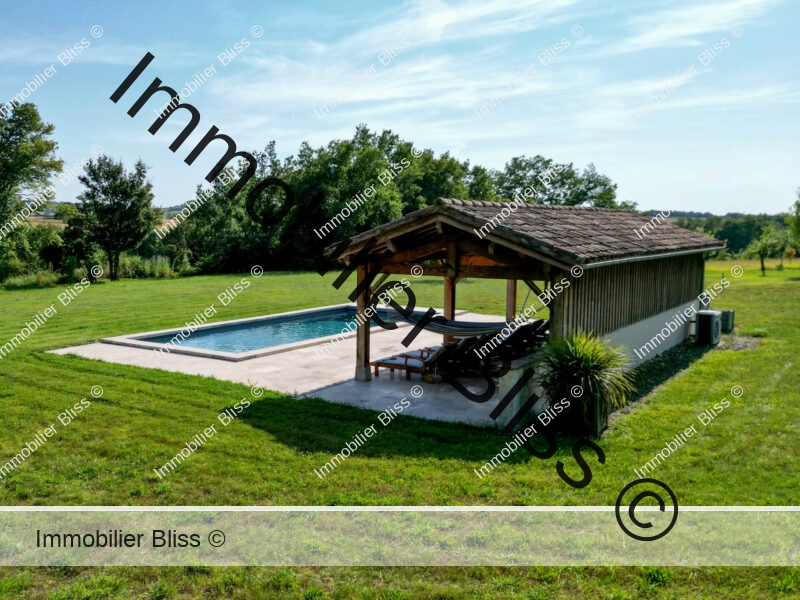
We enter the property via the original front door and find ourselves in a wide and spacious hallway with original terracotta floor tiles, smoothed by the patina of the years.
The far end the hallway opens onto a rear terrasse where a luncheon table is dressed in the shade beneath a covered trellis area. Beyond here one can just about see the pool and pool house at the far end of the garden.
The first room we are drawn to is the large and spacious open-plan kitchen and dining-room which sits at the heart of the house.
This room is quintessentially Gascon, with its original chimney-breast housing a wood-burning stove and a wooden mantle piece. There are two sets of doors to the lawns and pool.
The family’s sofas are grouped around the fireplace creating a friendly and snug sitting area.
In the middle section of the room there is space for a large dining-room table for family breakfasts or winter dining, and at the far end there is a rustic style farmhouse kitchen which has kept much of its authenticity.
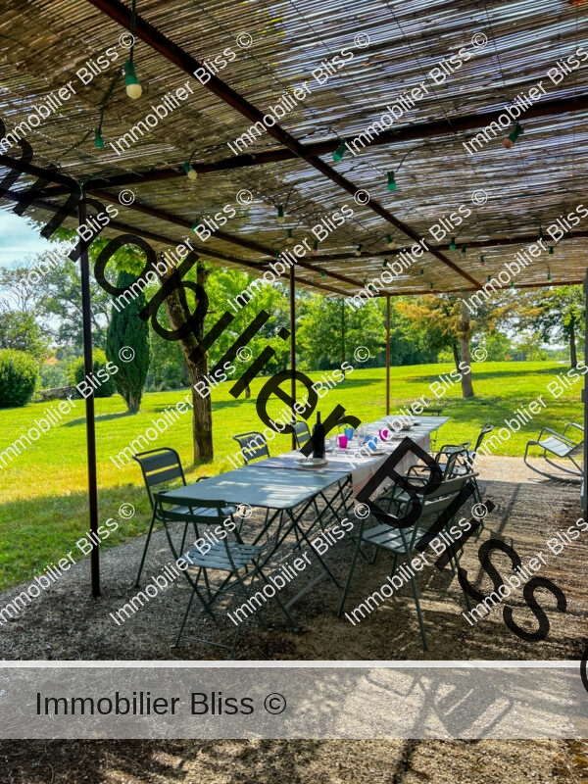
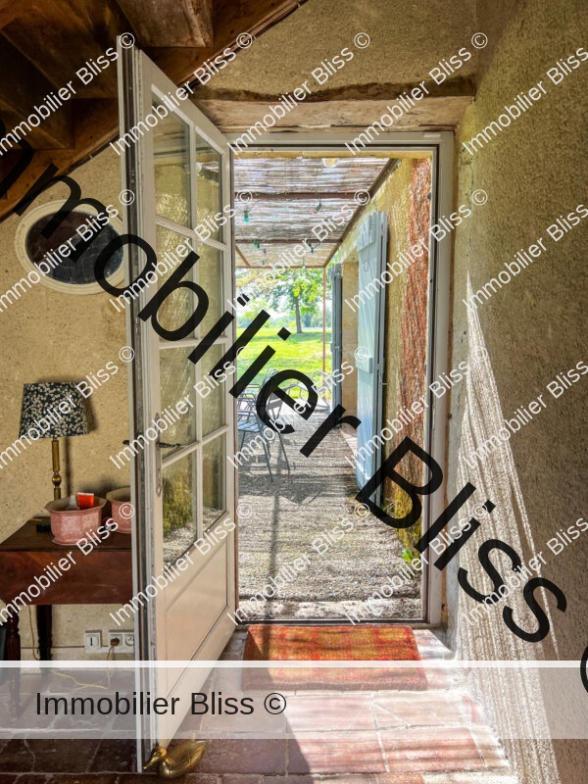
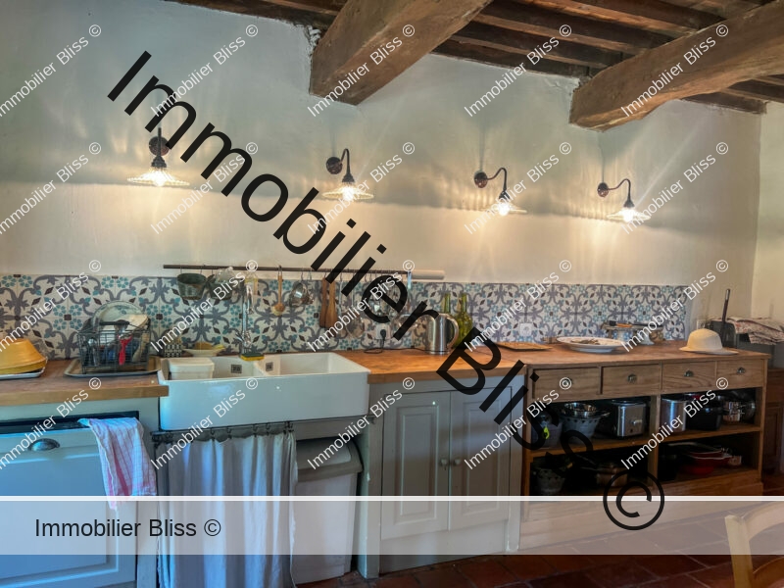
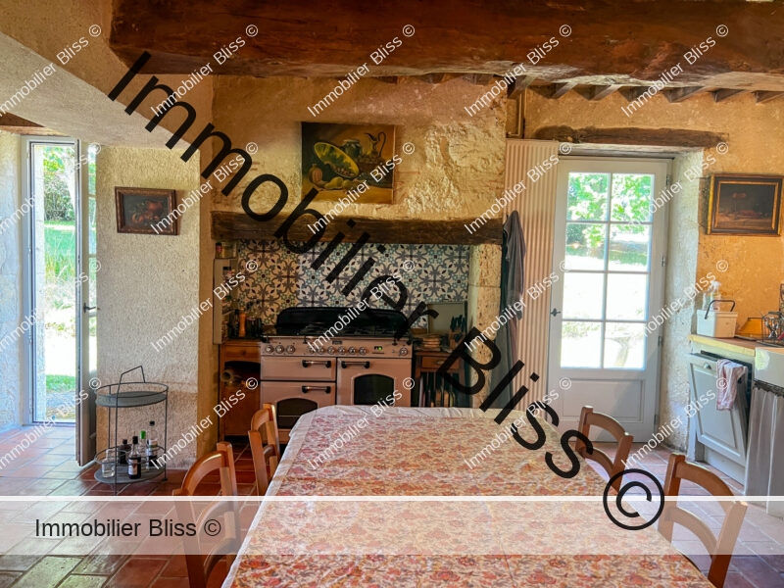
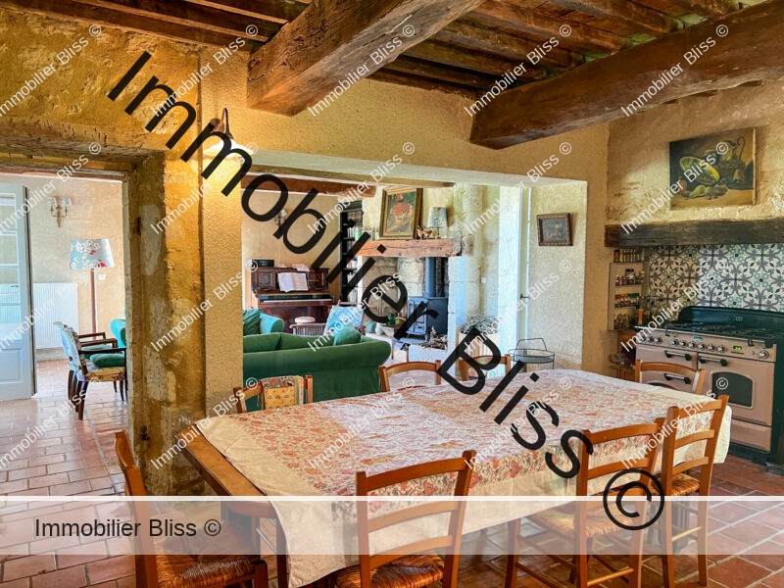
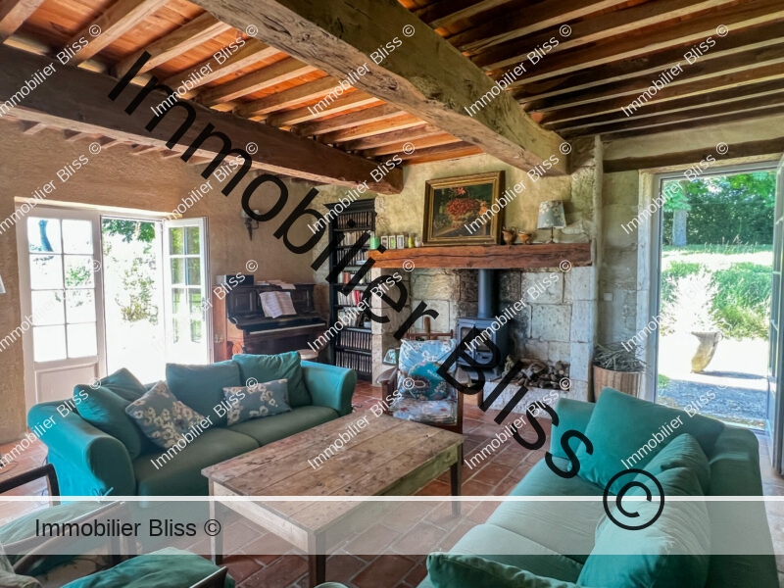
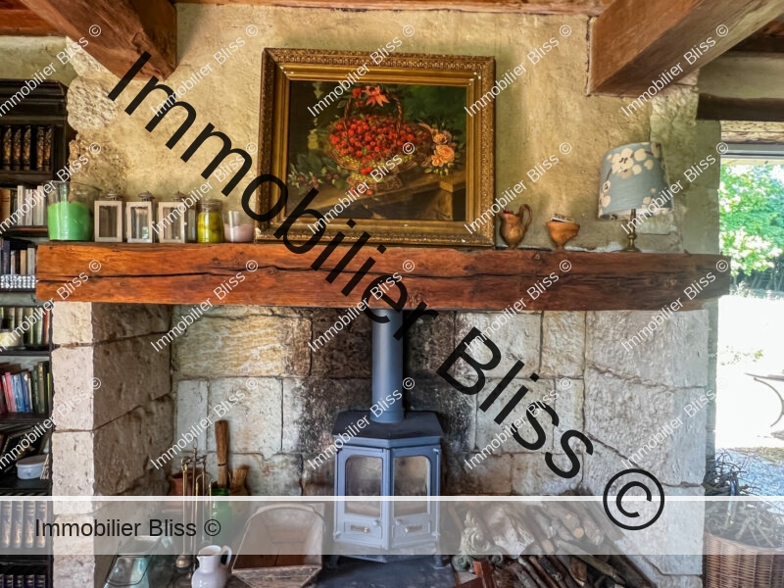
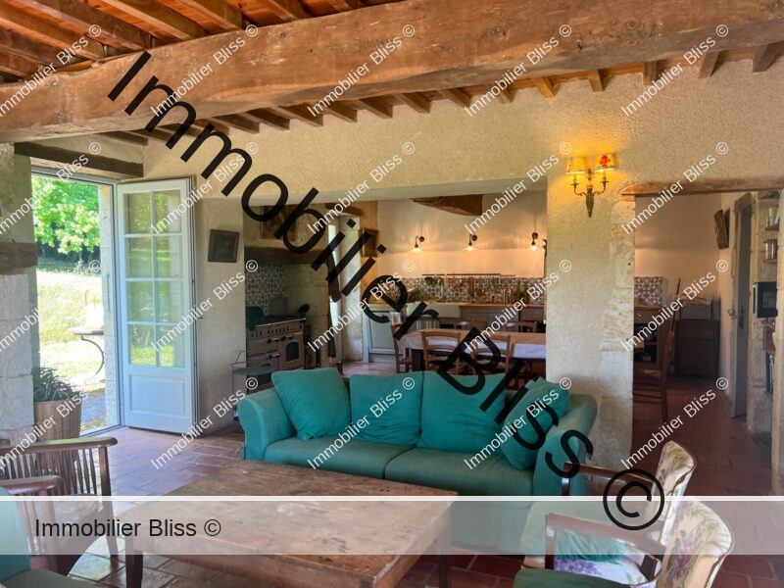
Returning to the central hallway, we cross over to the other side of the entrance hall and descend a short flight of stone steps to a second reception/television/games room on a lower level.
This room also benefits from direct access to a covered terrasse area to the side gardens, where a summer reception-room has been set up with an informal sitting-area and a view over the hedgerow to the garden beyond.
Also on the ground floor, there is a spacious laundry room with a door to the garden (also housing the boiler) and a downstairs WC.
Finally, we come to a spacious ground-floor double bedroom with its old stone sink, vintage fireplace, fitted cupboard and ensuite shower-room with a sink and WC.
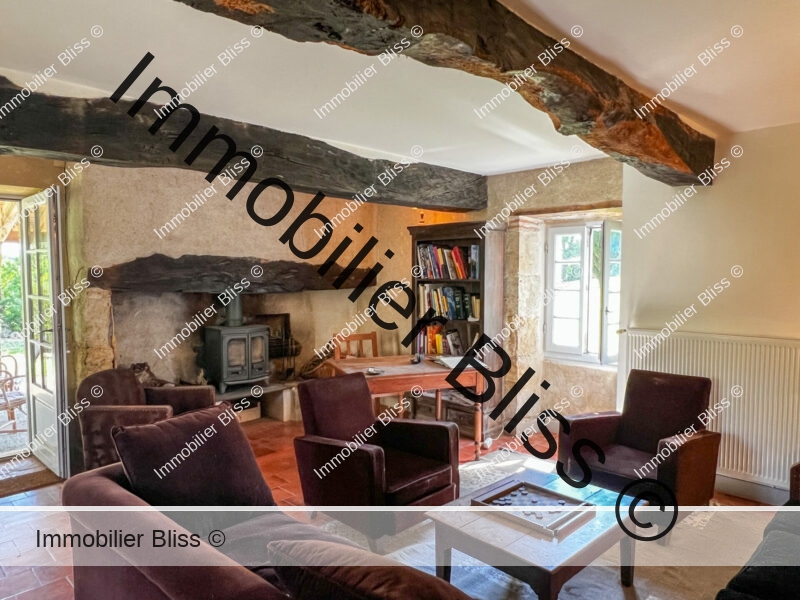
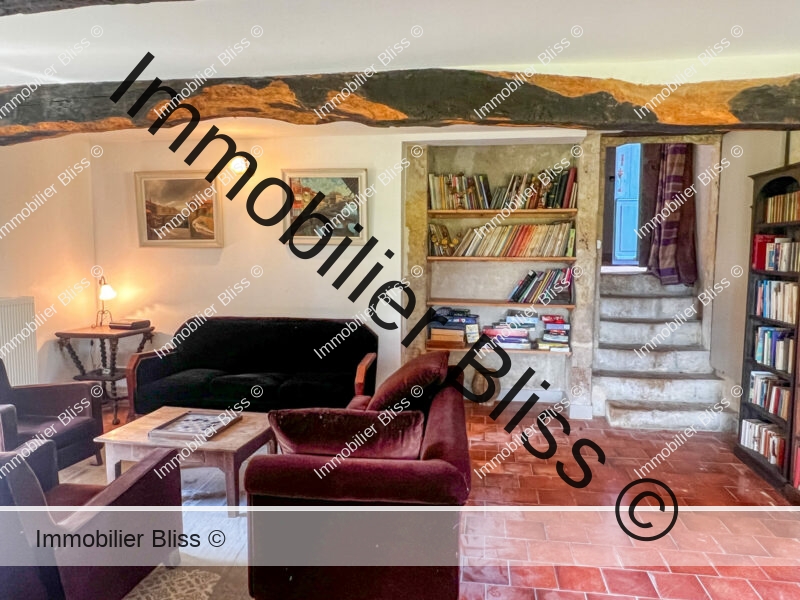
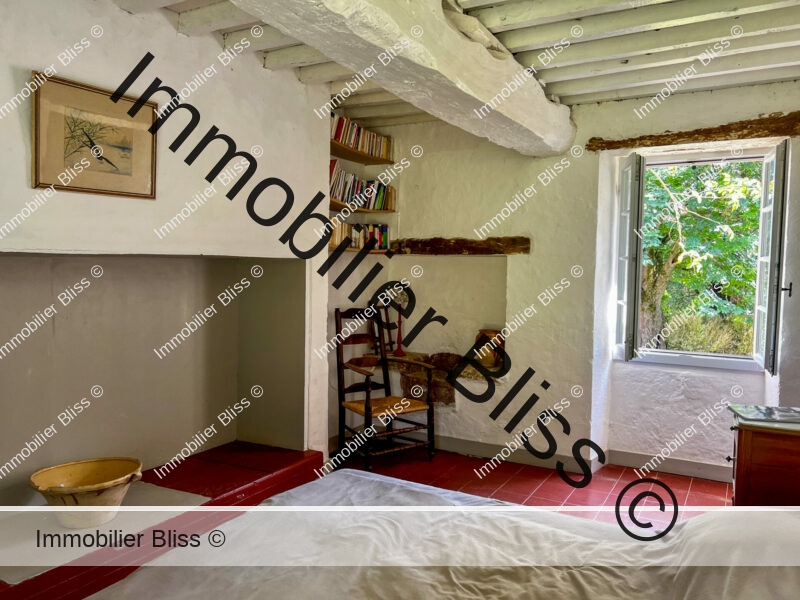
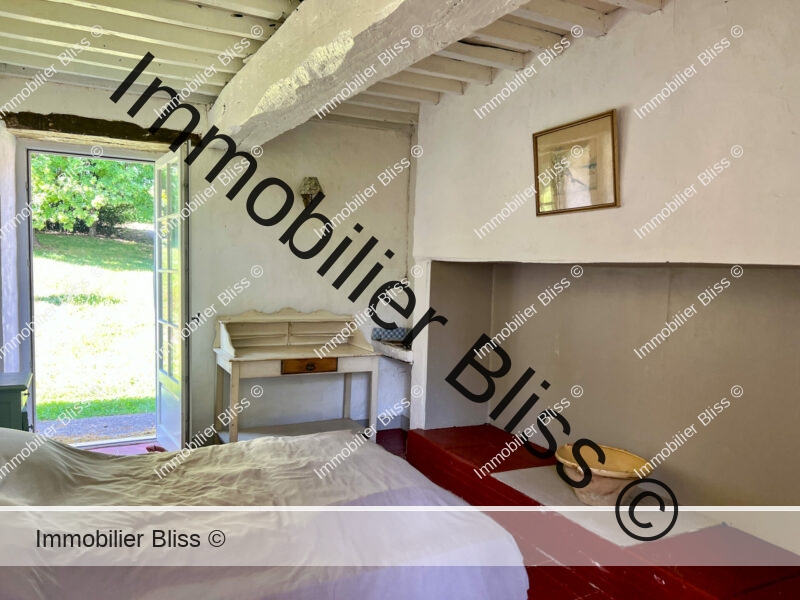
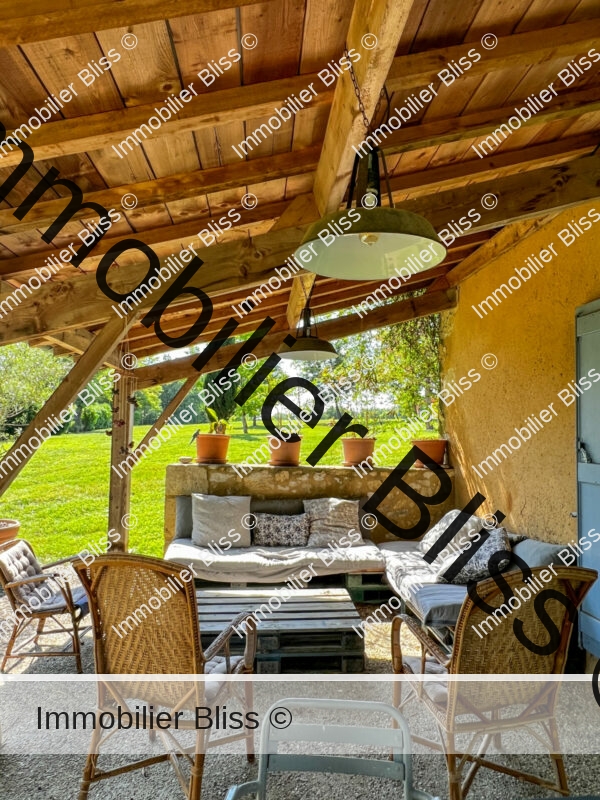
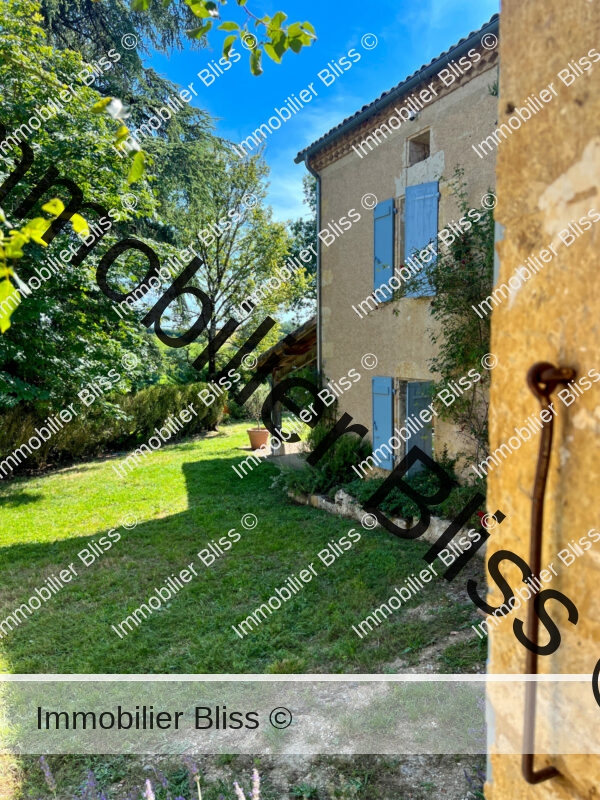
The first floor
The property has six bedrooms in total : five upstairs and one on the ground floor.
At the top of the original wooden staircase, ascending from the central hallway and main front door, there is a landing area which is currently used as an informal television area by the family, with mattresses used «futon style » on the floor and a television screen.
At the very top of the house, a long hallway runs to the far end of the house where a double bedroom overlooks the barn. This room has exposed beams and a laminate floor.
Next along from here there is a bathroom room (with a bath tub and sink) and a separate WC and three more double sized bedrooms all dressed with two or three beds.
On the lower landing on the other side of the stairwell, there is a separate WC, a shower-room with a sink, and a fifth upstairs double bedroom with two windows, an ensuite dressing-room and a vintage fireplace. This rooms has lovely views over the gardens.
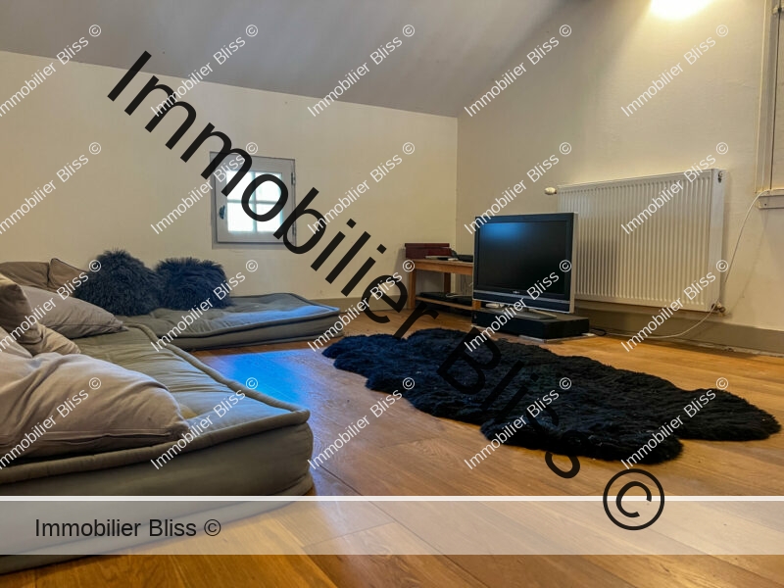
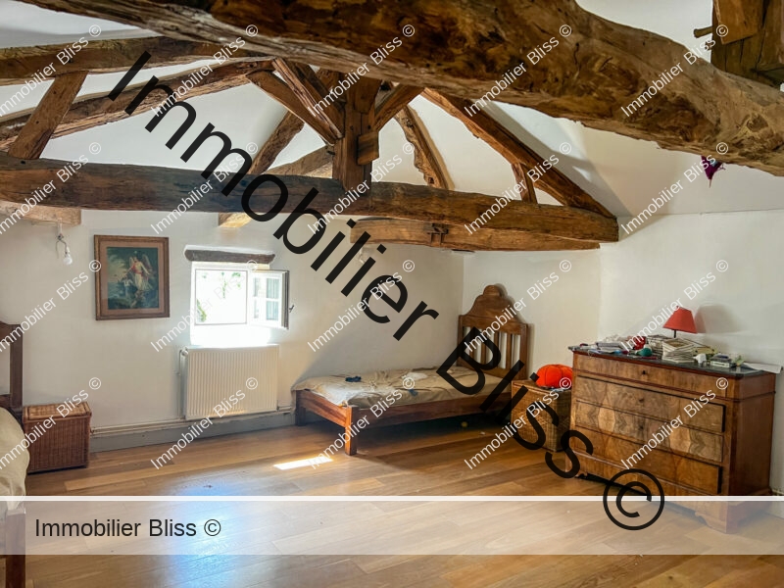
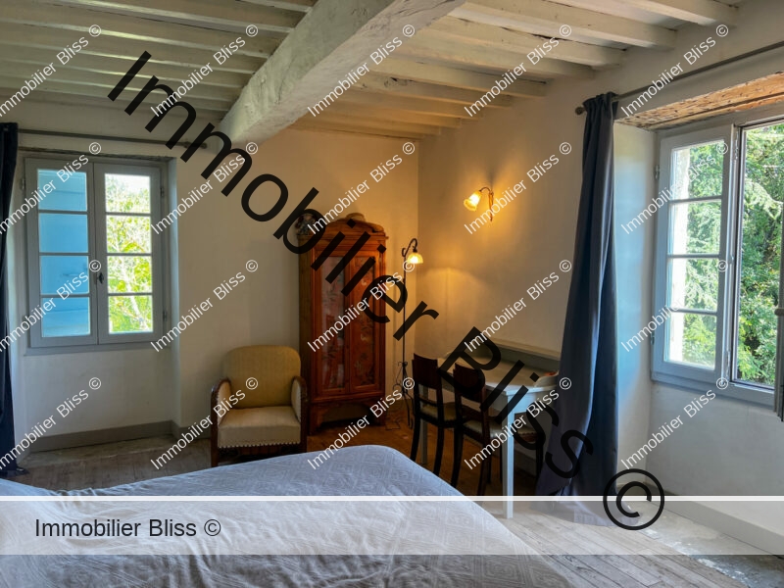
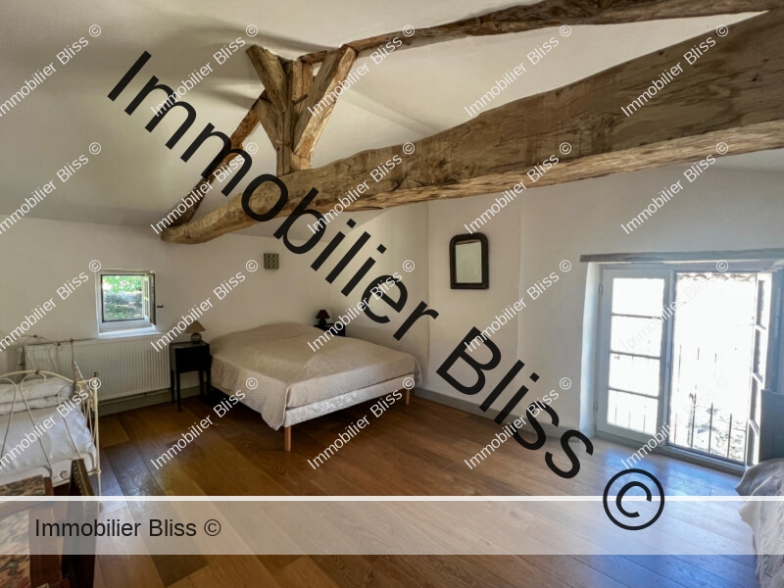
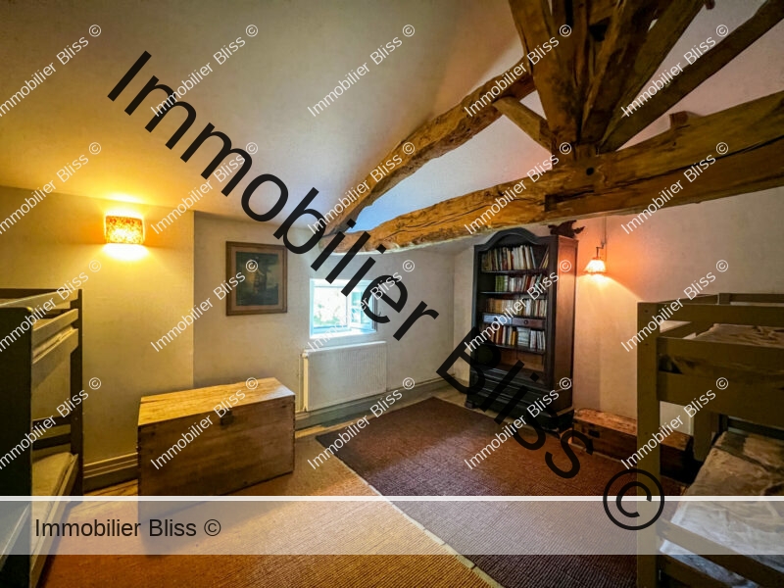
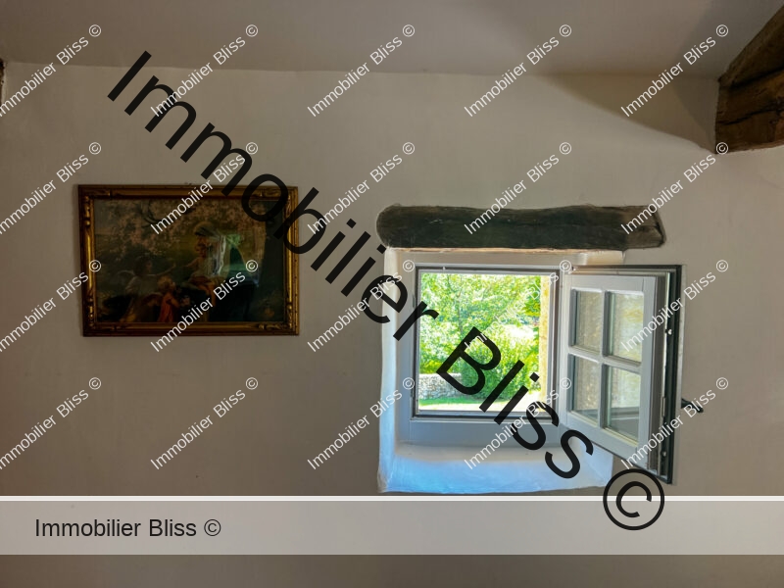
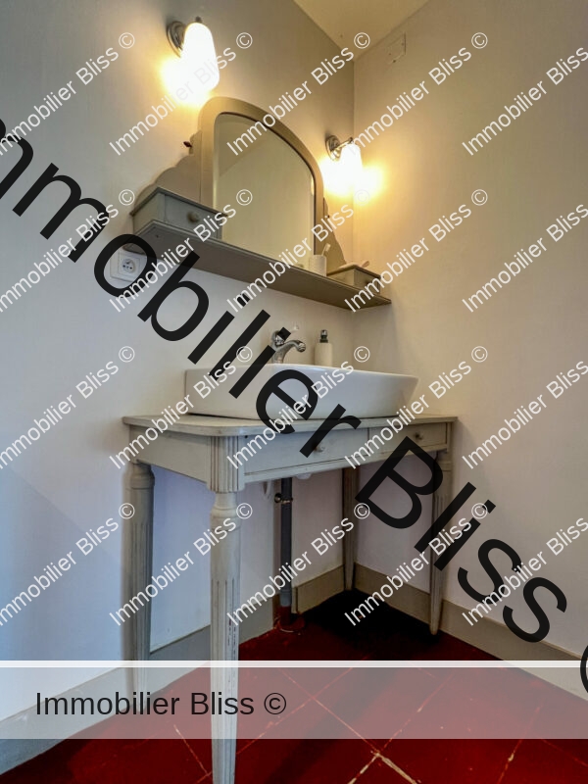
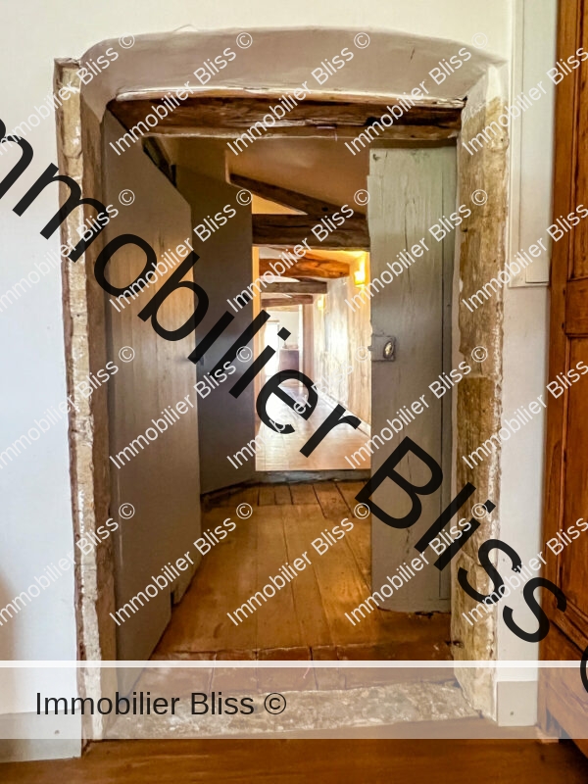
The gardens
The expansive gardens are mostly laid to lawn with a natural woodland feel. The vestige of an old stone wall remain in one section of the property creating a bucolic pathway.
There are many trees and the property also overlooks some woodland from its elevated position. The gardens are quiet. This is a tranquil spot with little if any through traffic other than a neighbour retuning home from work.
There is an abundance of wildlife in the garden and the natural woodland fauna contrasts nicely with the pool and pool house. The pool is set at some distance from the main house and blends very naturally into the landscape.
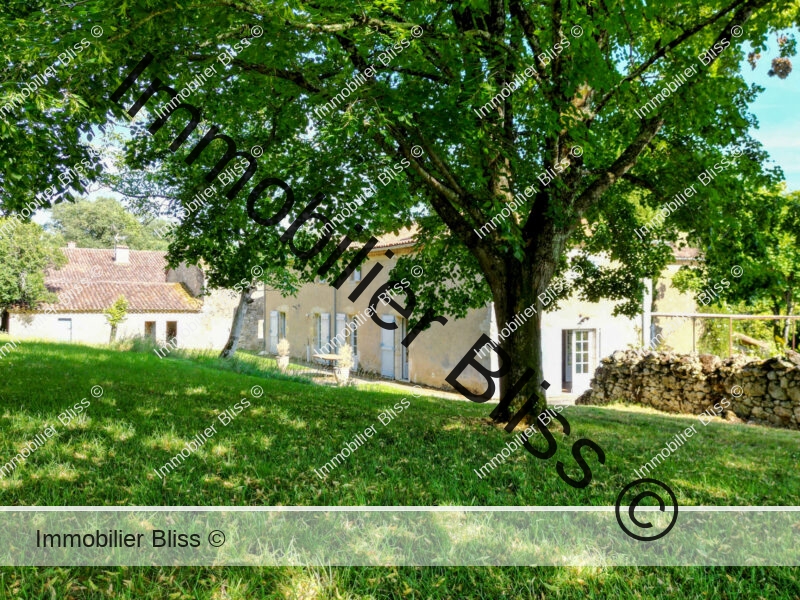
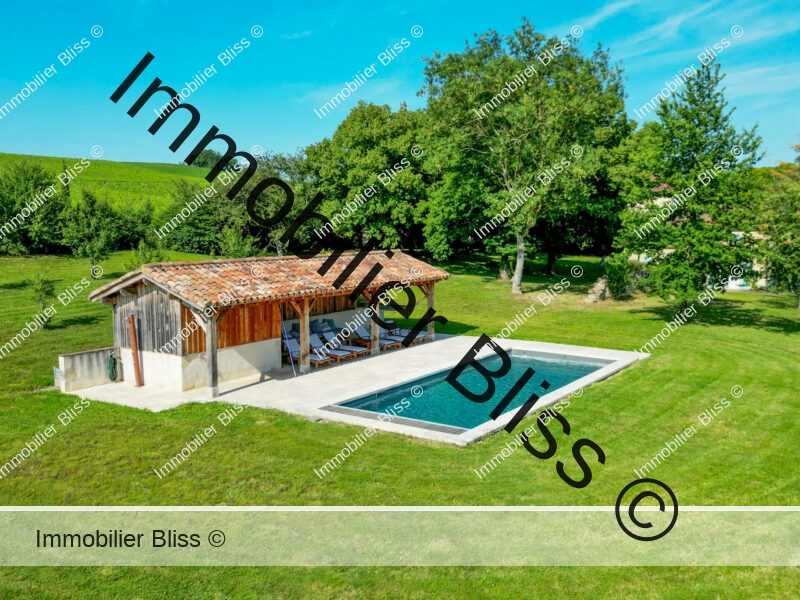
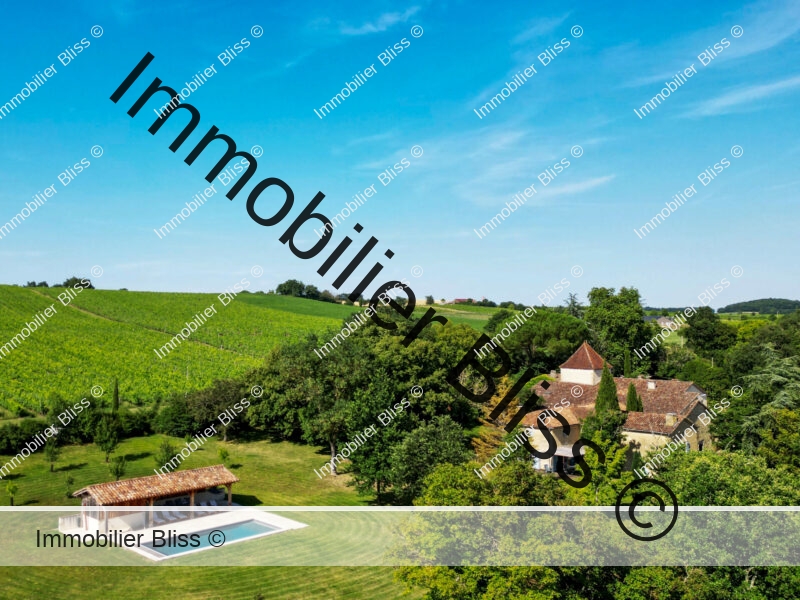
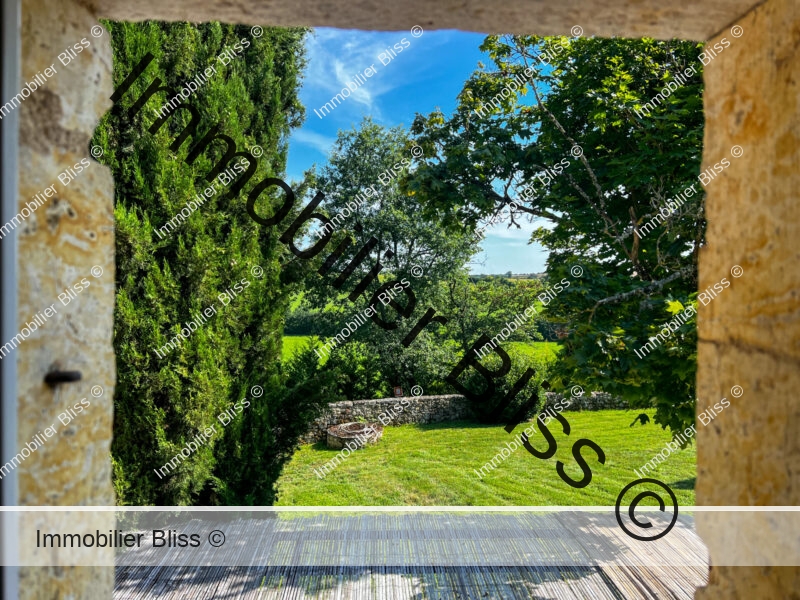
This property will appeal to ….
Lovers of old stone houses that have not been overly renovated. The property is spacious for a multitude of family and friends both internally and externally. There is a pleasant ambience of Gascony in days-gone-by, particularly in the kitchen with its old fireplace and wooden mantle and its traditional stove for cooking.
The terracotta floor tiles, exposed wooden beams and exposed stone walls compound one sense of having stepped back in time.
The vast stone barn has lost its roof but is a beautiful building and one can imagine various uses for the space inside.
If you are looking for a spacious period property in stone with a pool and plenty of space both internally and externally, this property could be for you.
On a technical note…
Gas central heating (200 litres water)
1 solar-panel on the roof
Septic tank (checks are in progress)
2 wood-burning stoves fitted in 2014 and 2015
Internet speed: 1.5 megabits per second download, 1 megabit per second upload
Fibre optics soon to be available in area
Swimming-pool : 4m x 10,70m
Depth of pool (with gradient) 1.90 m
Pool installed with gray liner in 2017.
Electric submerged pool-cover
Mains water
Water well & pump for gardening
Roof revision in 2012, recently cleaned
Double glazed wooden windows
Wooden shutters
Works required : some reparations of the gutters.
More images…
Click images to enlarge

