Rural idyll, sumptuous stone house on 1.8 hectares
far-reaching & uninterrupted views
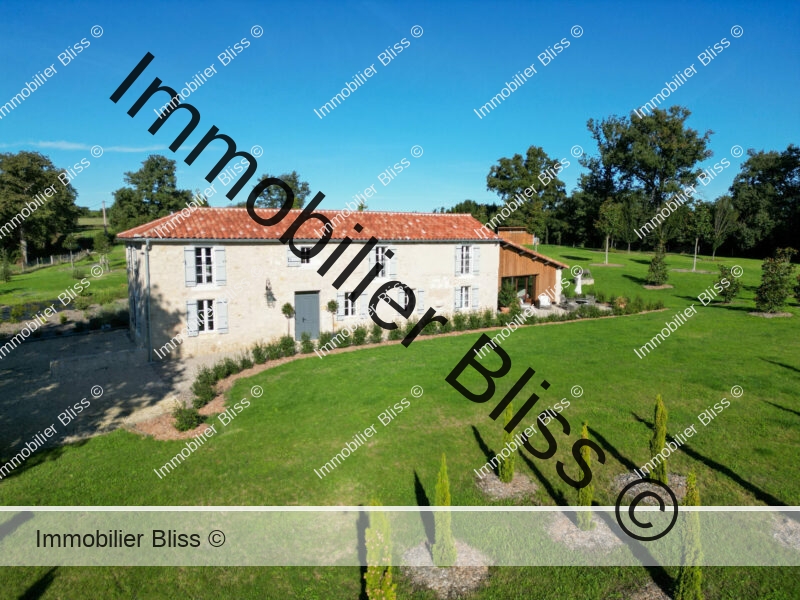
All measurements are approximate
EPC - Energy Consumption
kWh/m².year
GHG - CO₂ Emissions
kg CO₂/m².year
A brief overview:
This beautifully restored stone property sits in a peaceful and tranquil location in the heart of the Gascon countryside, on 1.8 hectares of landscaped and enclosed gardens with many varieties of fruit and indigenous trees.
The Pyrenees can be seen on fine days.
With works to the property still under guarantee, the property has a new roof with new zinc guttering, full electrical re-wiring, plumbing, a new kitchen and 3 new bathrooms. With an EPC rating of “A” this property is both cost effective and aesthetic, restored tastefully throughout. With 7 main rooms, including 3 bedrooms (4 bedrooms possible), 3 shower-rooms, a vast kitchen/breakfast room, dining-room, library, sitting-room, laundry-room, stone terraces and 1.8 hectares of landscaped gardens with a wooden stable/tractor storage area.
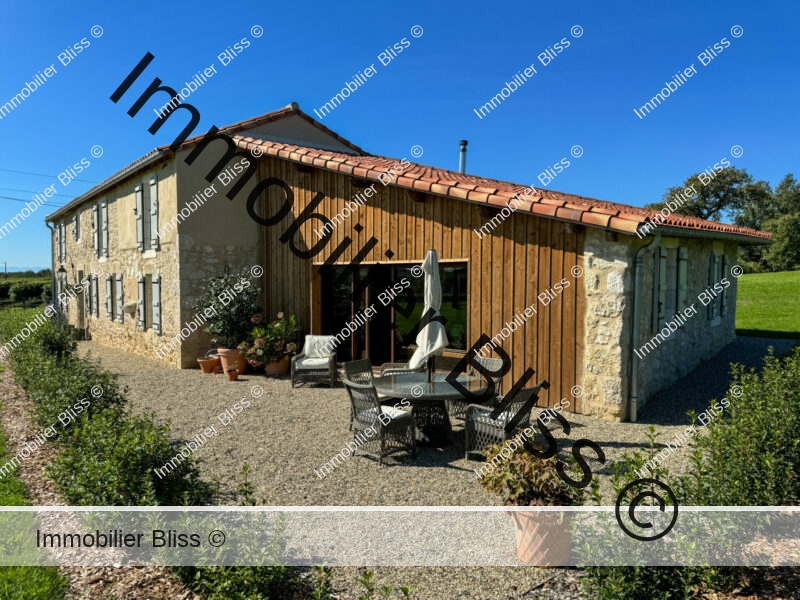
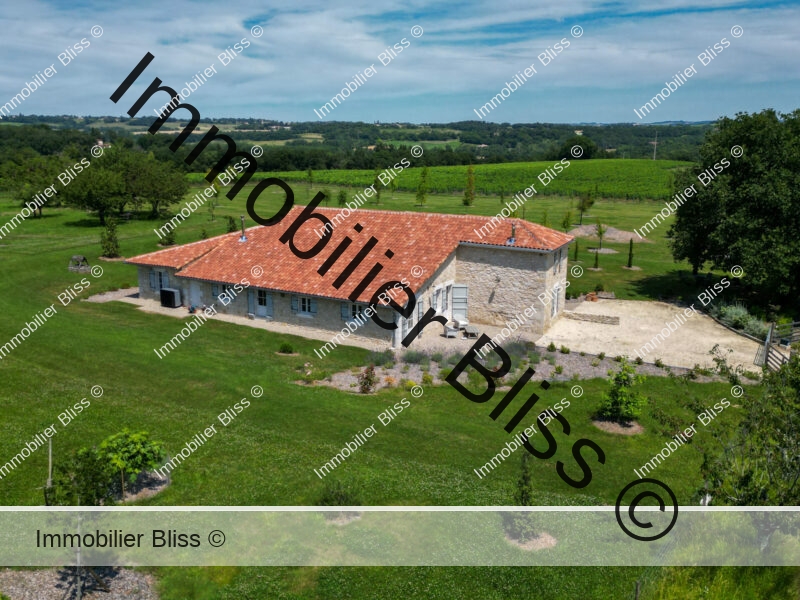
The story behind this property
This is the story of an old stone farmhouse, transformed beyond recognition into a sumptuous home of the absolute highest possible standards.
This property is unexpected, unlike any seen by BLISS in Gascony so far.
This property is a polished gemstone in a sea of green fields and vines. The inside is bursting with joy and life and colour.
The question we sometimes ask ourselves, is how anyone can find the courage to throw themselves into a complete restoration project; knowing it takes time, endless resources, and nerves of steel.
The answer is sometimes as simple as “the views” and the “feel of these old stone walls when we first visited and fell in love with this place,” which is what the owners of this beautifully restored property told us on our first visit.
Step back into the past…
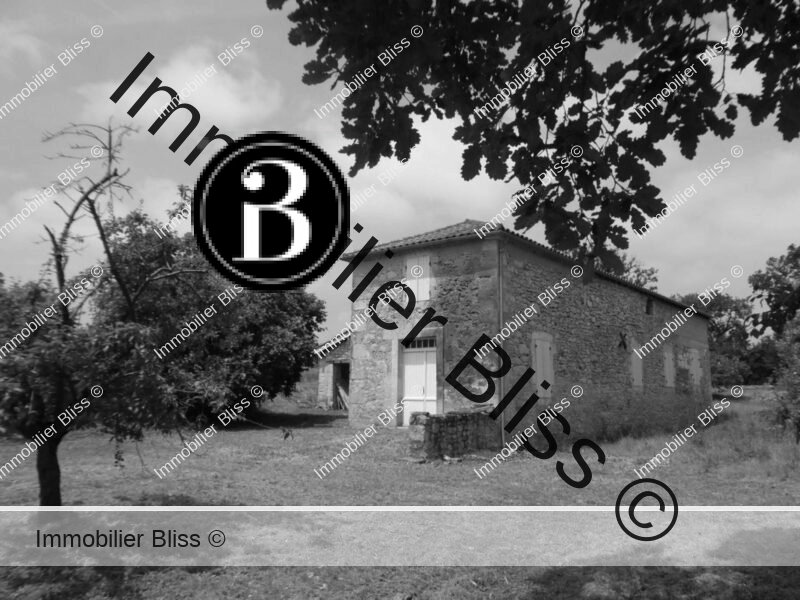
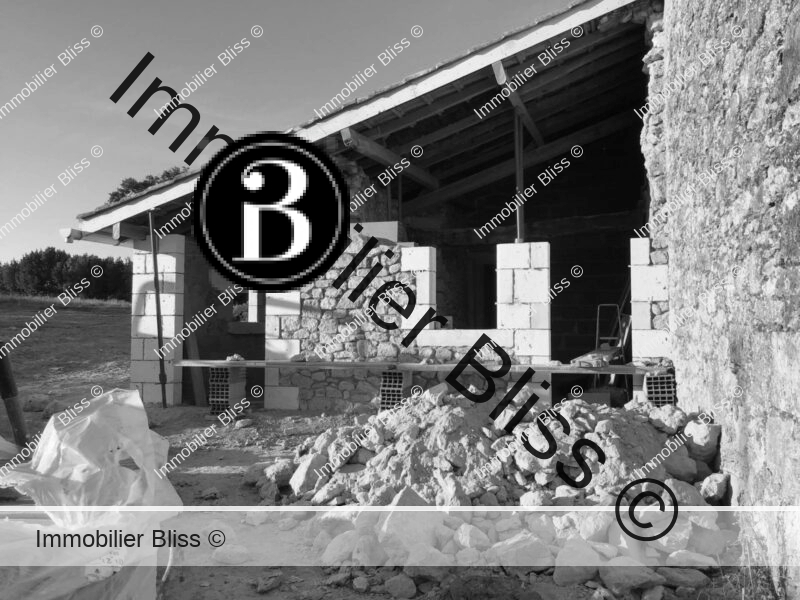
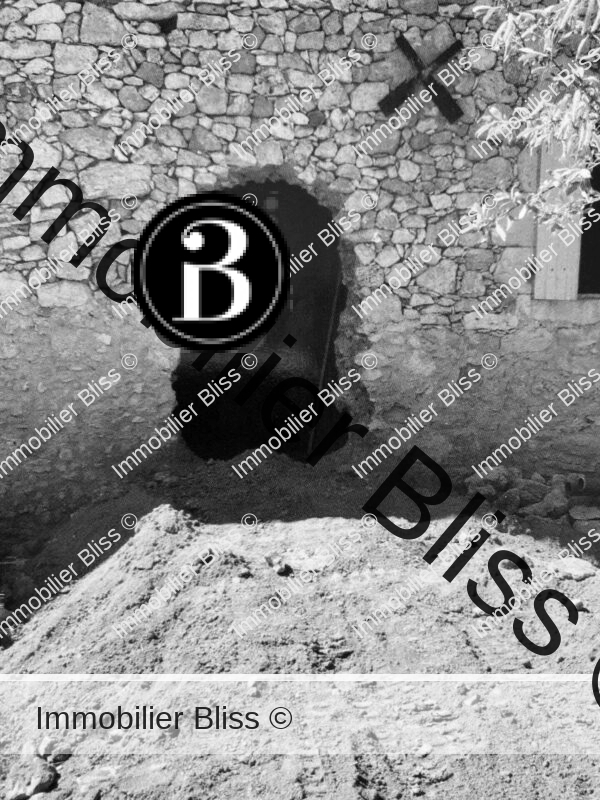
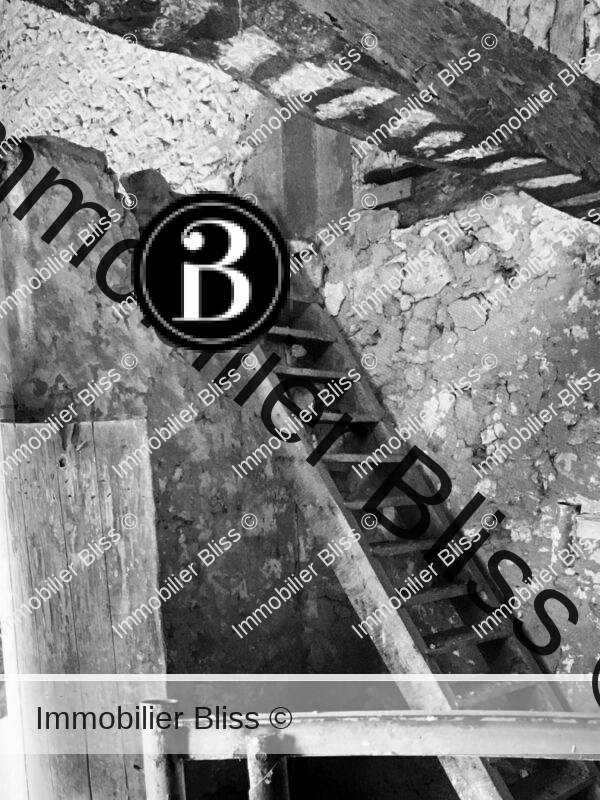
The guidelines for an energy efficient stone property (Is this even possible? )
Take a simple stone farm-house, of sizeable volume, forgotten by time, uninhabited for many years, and take it back to its barest bones and reconstruct it from top to bottom; the new roof, windows, electrics and plumbing. Allow in the light, and views, to create a space which flows from the entrance hall to the top floor, and as a reward receive an almost impossible to achieve “A” rating on your diagnostics report.
The surveyor sat down to double check his figures, called for a drink and did much head-scratching.
The sums were correct.
This old stone property is now as easy to heat and to run as a modern ecological home.
Result?
There is something inside this property which is reminiscent of a shiny box of gems; there are pinks and greens and splashes of colour all against the beautiful muted tones of creamy stone walls and floor.
The wallpapers are decadent and add colour, depth and character. You need a vision to create a home like this, and to be bold and daring in your colour choice.
We have come to expect exposed walls in the period properties of the area, and yet to move away from the traditional and yet encompass it so beautifully; marrying both ancient stone and modern materials, you need not just vision but guts, and the result is both surprising and sumptuous.
In this house you can peel back the windows (the huge glass window in the kitchen slides seamlessly into the kitchen wall) so when the sun beats down relentlessly, the owner tells us how she can sit by the open window and observe the garden, tangibly close, knit or read, and enjoy a summer’s day from the cool and comfort of the kitchen.
There is not a single corner of darkness in this property. It turns outwards to the views and has been designed so that each room flows into the next.
For those who wish to entirely preserve the feel of the property, all furniture is available for purchase, to be negotiated separately.
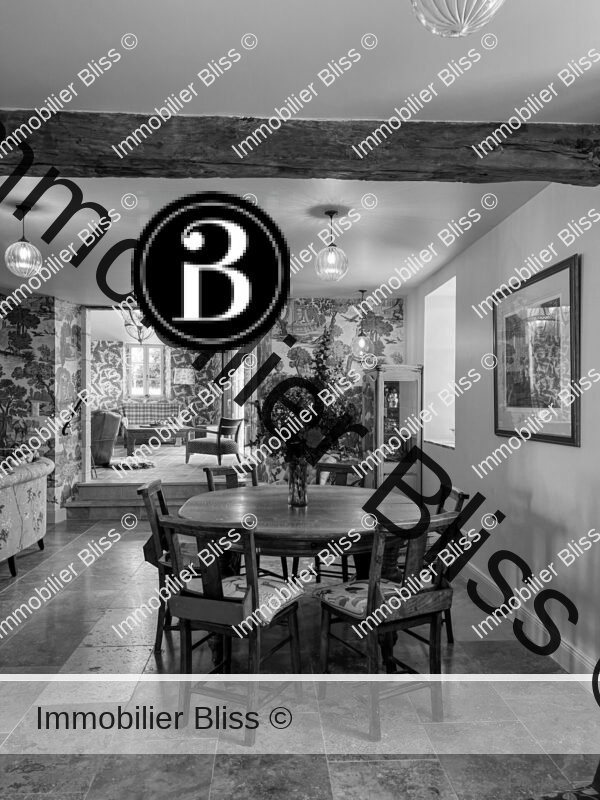
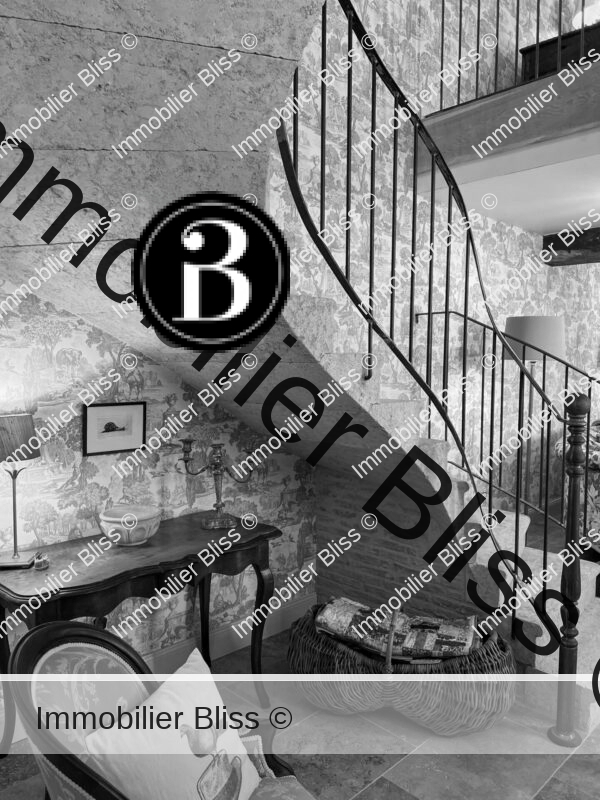
Let’s take a look in more detail:
The main entrance door opens directly into a large open space, leading to the dining room. From here we can also see the rise of the newly fitted bespoke stone staircase which ascends gracefully to the first floor.
To the left of the main door we enter a glorious sitting-room, papered in welcoming russet shades, which cast a hue of warmth over the entire room. This is a delightful snug room in which to hunker on down and watch an evening movie beside the newly fitted wood-burning stove.
The dining-room is dressed with a sizeable wooden table, with the promise of large family dinners or perhaps Christmas festivities. In the summer months we are drawn outside for alfresco meals on the elegant stone terraces around the property.
Beside the dining-room there is a beautiful library, papered in vibrant colours, which are delightful! A large and elegant bookcase lines the wall of the library, and with a comfortable couch this is a beautiful place in which to read.
This is a home of many comfortable couches quite simply because in every room there is an invitation to sit, reflect and relax.
One could say that this is a property which has been designed to completely “do away with” those in-between rooms : halls and corridors, places of shadow. Every space in this property is a comfortable reception area, of five star standing. There are not many rooms per se, because of the elimination of so many areas that are simply not needed. The accent is on space, light, comfort and flow.
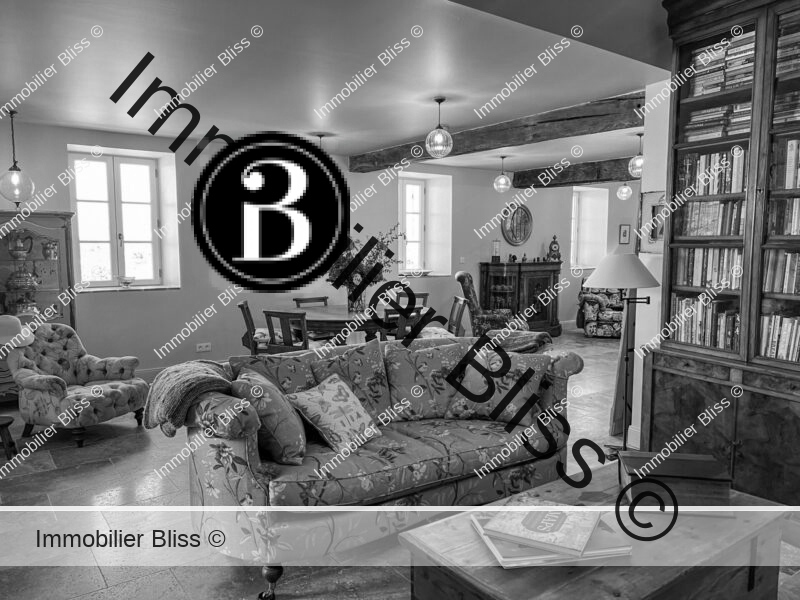
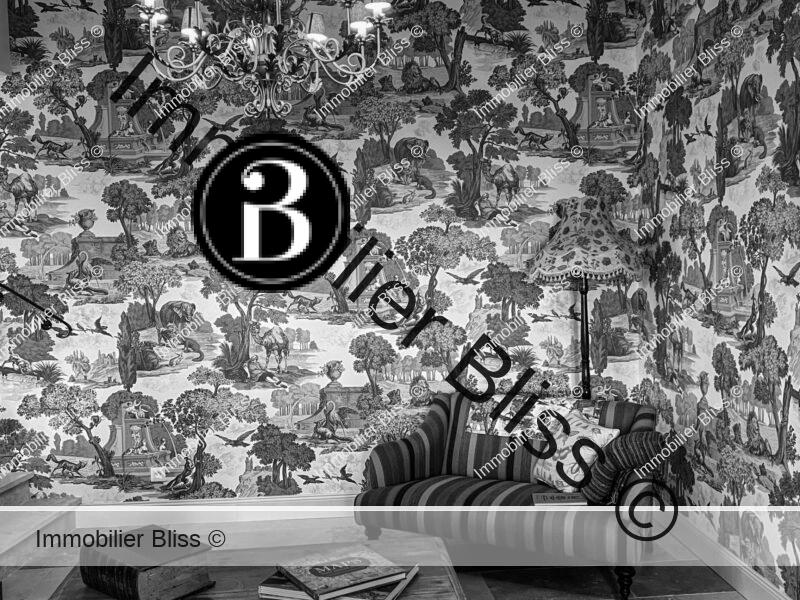
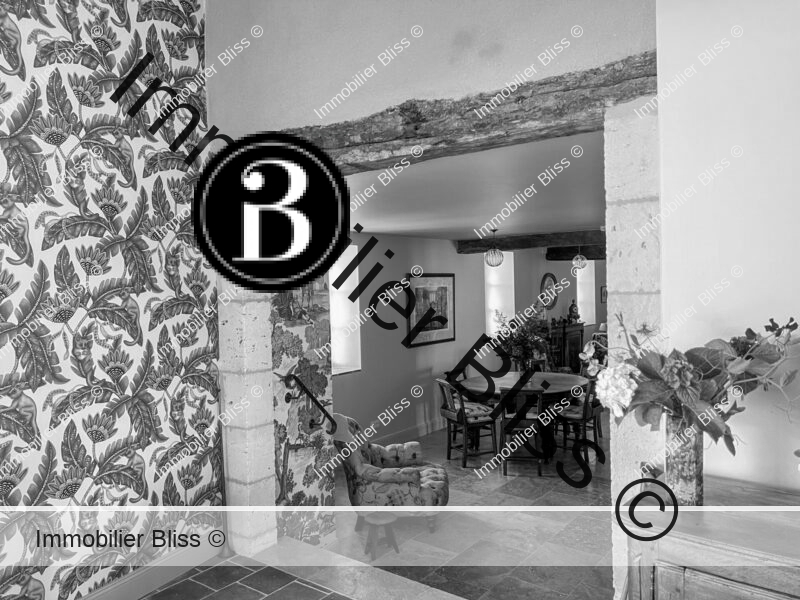
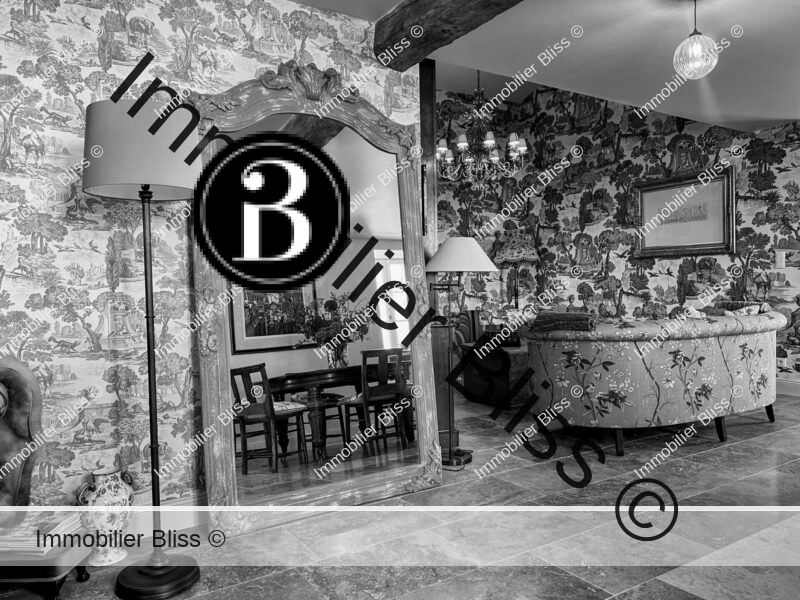
Beyond the library, on the ground floor, there are two beautifully appointed bedrooms (one of which is currently dressed as a small sitting/reading room) and a shared shower-room. As with every fixture and fitting in this house, the shower-room has been recently fitted and is of the highest quality.
We then find ourselves in a beautifully designed and rather elegant laundry room which has a granite counter top, a door to the garden, and an area for the storage of coats and boots. The laundry room is fitted with a washing-machine, a dryer, and a large Silgranit sink.
Adjoining the laundry room there is another shower room with WC and the same elegant bathroom accessories as found in the other two bathrooms.
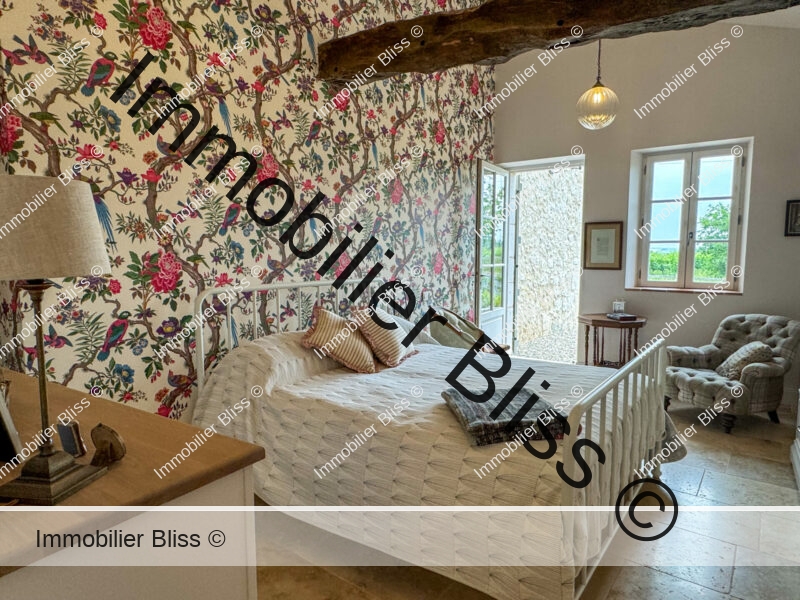
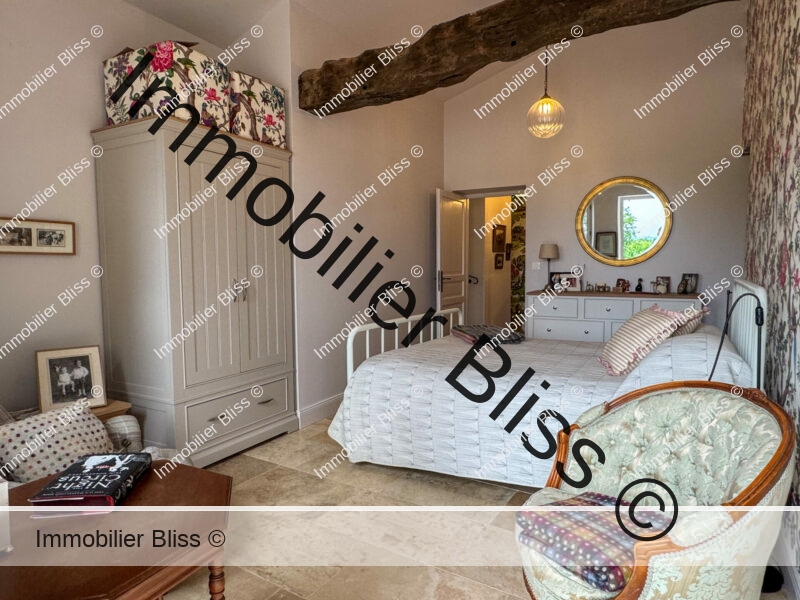
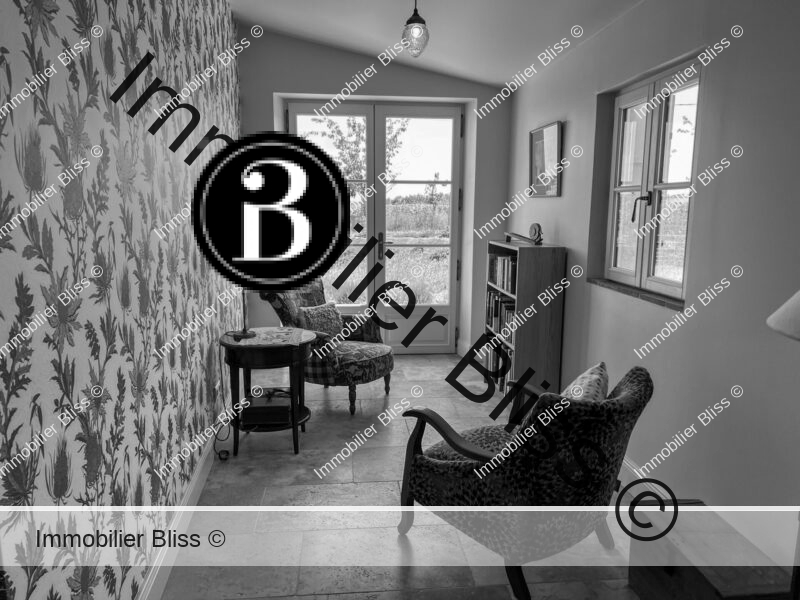
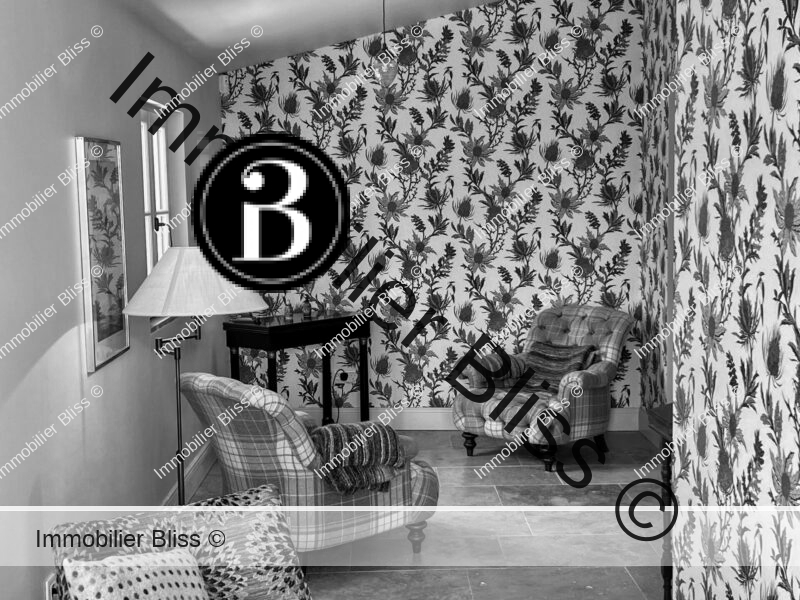
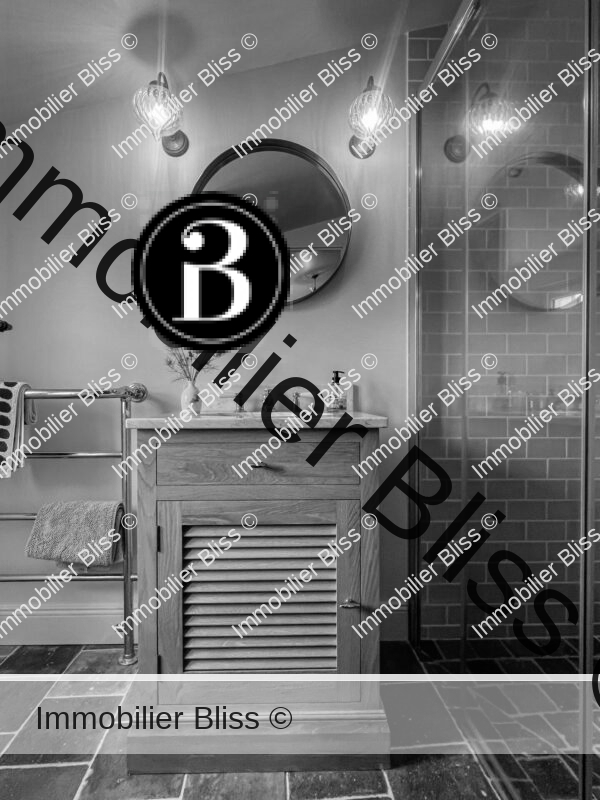
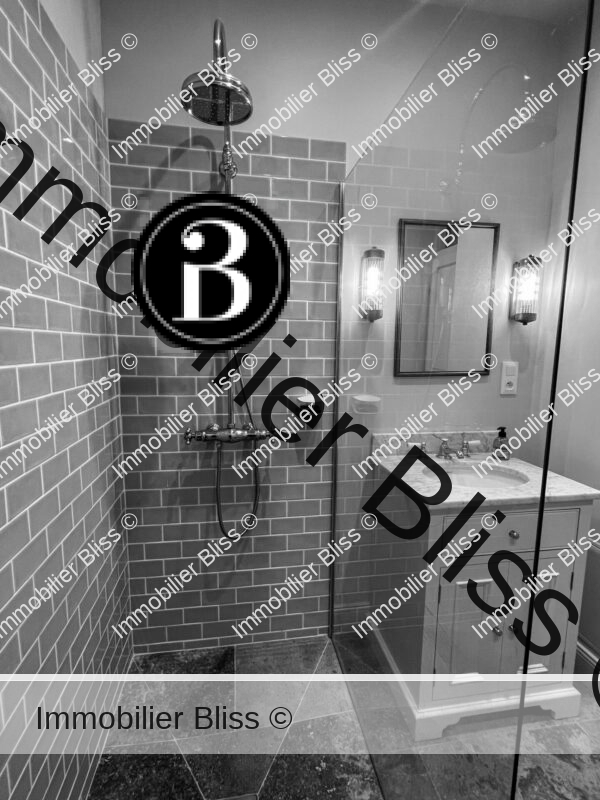
At the far end of the dining room we enter the fabulous kitchen area with its vast picture frame window, which as mentioned earlier can be pulled back inside the walls to bring the garden indoors.
The kitchen is designed to accommodate all the usual elements required (a brand new stove, lovely granite work surfaces and storage areas below the counter) but with a sitting-area beside the window, home to two comfortable leather arm-chairs and a low table where we enjoy tea and cake on every visit to this property. Once ensconced, it is hard to find the motivation to leave; sipping tea and contemplating the view.
For the winter months there is a second sitting-area with a wood-burning stove.
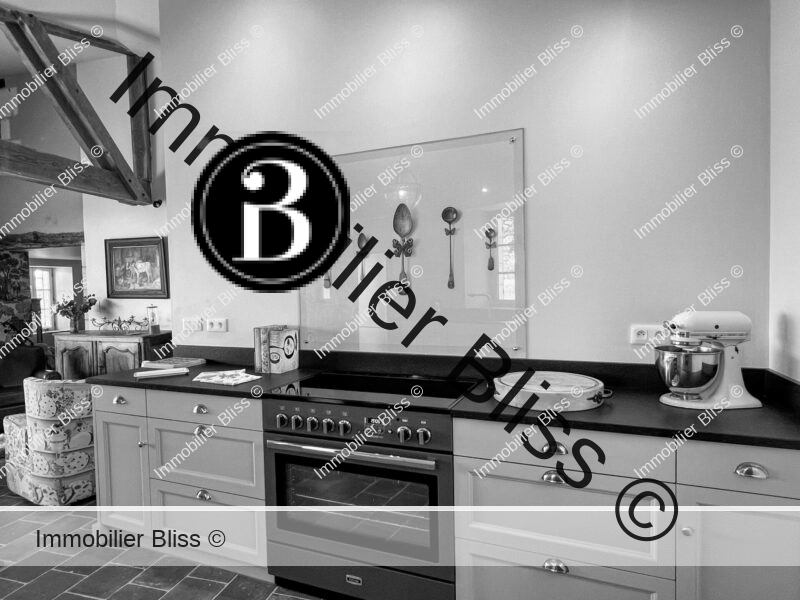
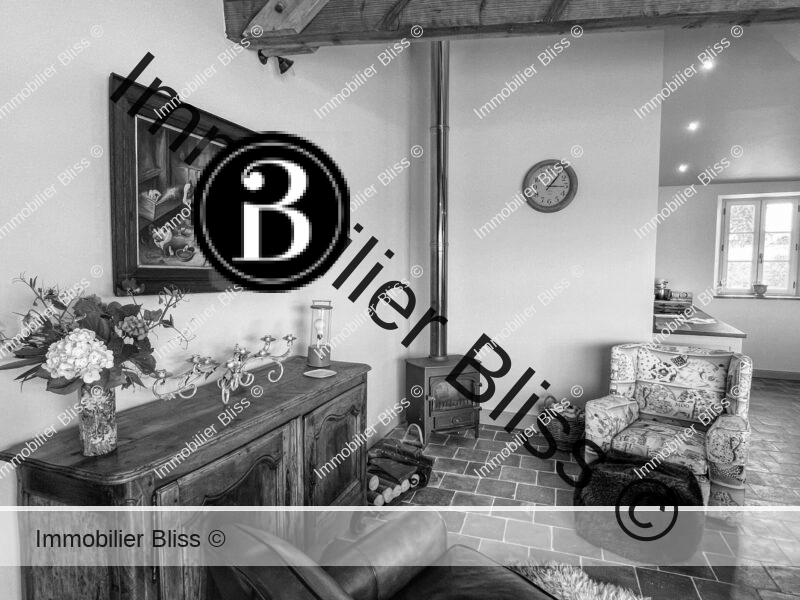
The first floor
The first floor accommodation has been designed for the current owners who decided that, as they live alone here, the two guest bedrooms downstairs were adequate accommodation.
However, the upper level has been carefully designed so that the vast reception area/landing on the first floor can easily encompass a stud-wall and thus create a second bedroom on this upper level.
Currently the area is configured with a large double plan bedroom, and upstairs private reception (movie, relaxation area) and a glorious spacious bathroom with a double shower, two sinks and a WC.
We understand why this choice was made, as effectively the first floor is a grand and private apartment reserved for the owners of the property and where it would also be possible to add a small breakfast area for morning tea or coffee.
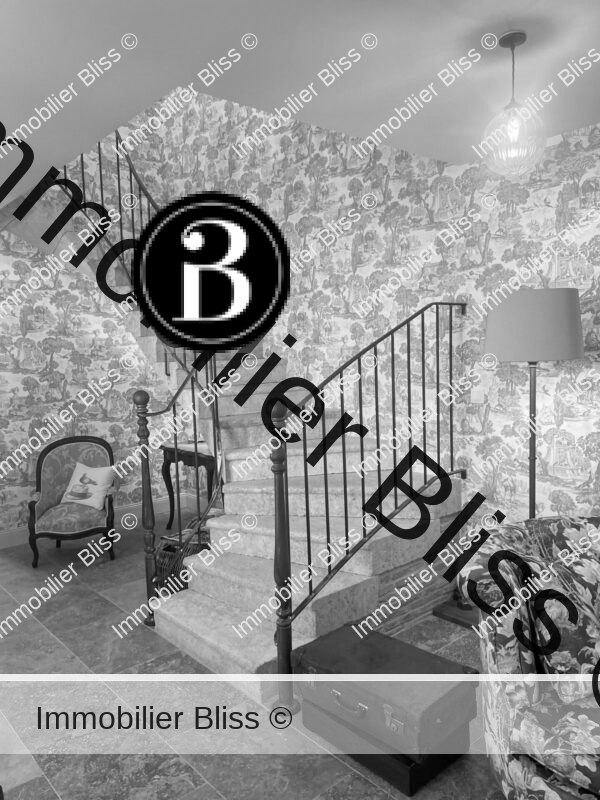
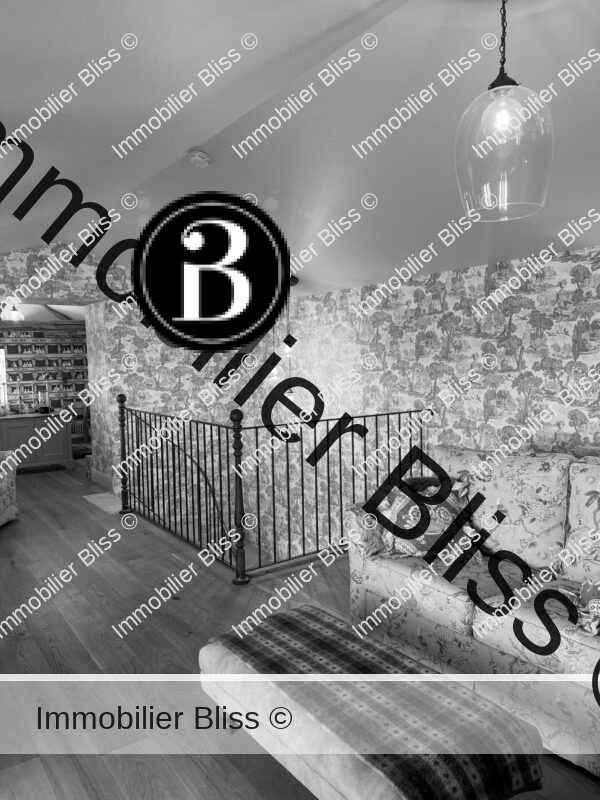
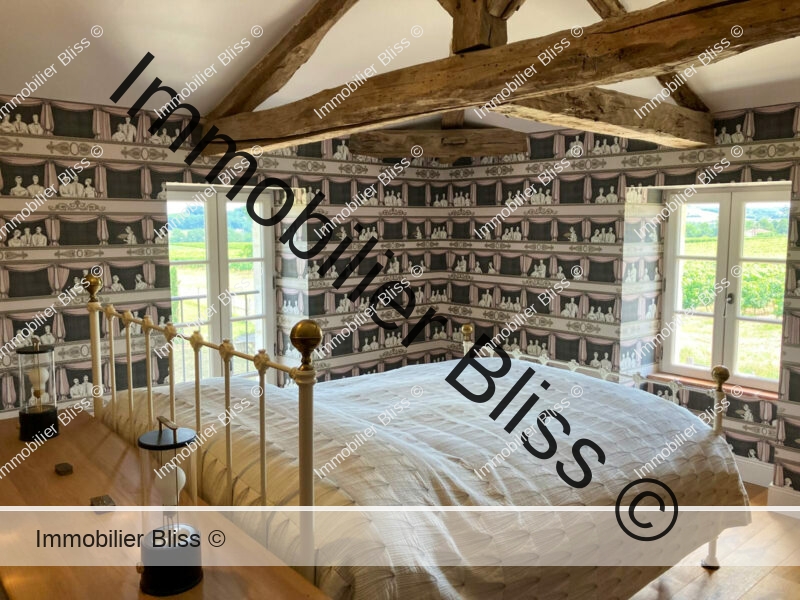
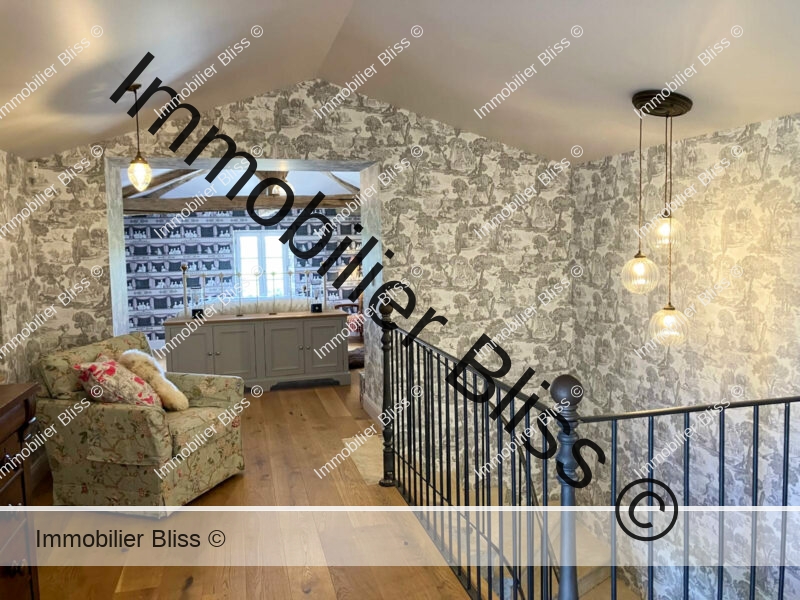
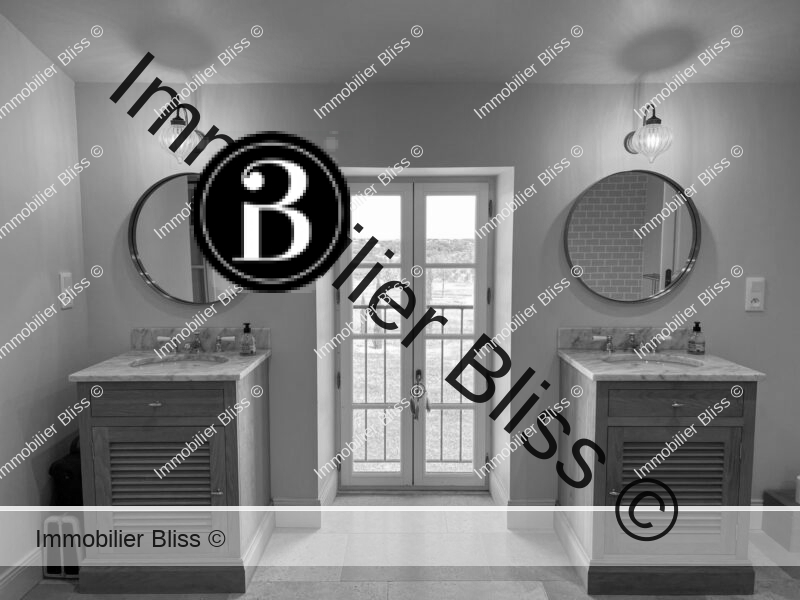
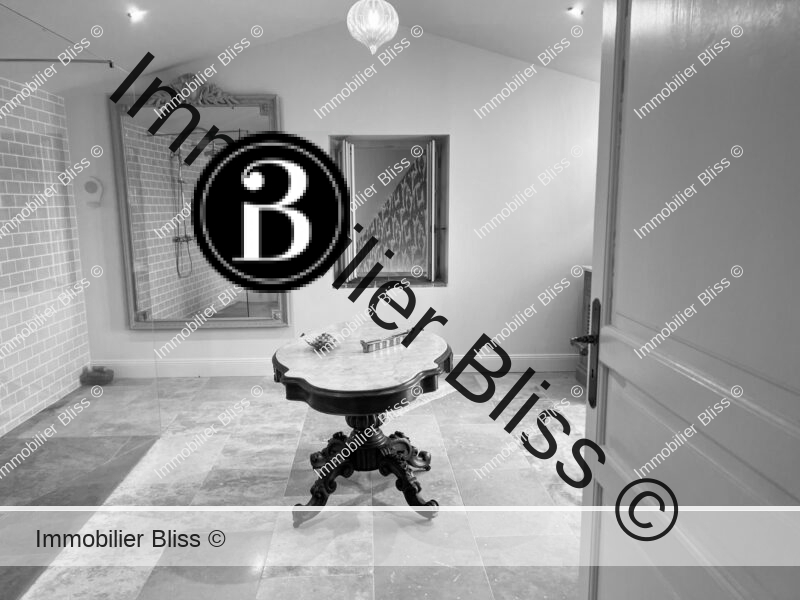
The Gardens
The current owners are keen horticulturists and much care and attention has gone into the planting scheme for trees and plants. The new additions are all broad-leafed trees suited to the climate in the south west of France.
This will come into its own over the years as the gardens and land mature, but the beautiful design work has taken immediate effect and is of course made extra special by the glorious views over the sweeping countryside.
Some of the trees include : fig, crab-apples, apple, cherry trees, peach trees, mulberry, maple, oak (5 varieties), magnolia, umbrella pine, cedar, ginkgo biloba, holly, poplar, ash, lime, Cyprus, hazel, liquidambar, hornbeam, dogwood. There is mixed planting close to the entrance of the property using flowering shrubs and lavender.
The property is fenced with stock-proof fencing and acacia poles which blends in perfectly with the acacia poles used for the posts in the vineyards. The choice of natural materials for fencing is sagacious, as one is unaware it is there, thus allowing the view to remain uninterrupted on all four sides whilst still allowing the family’s two labradors to run freely. A bucolic welcome awaits us on arrival at the property, where the gated entrance has been planted up with flowering shrubs and lavender.
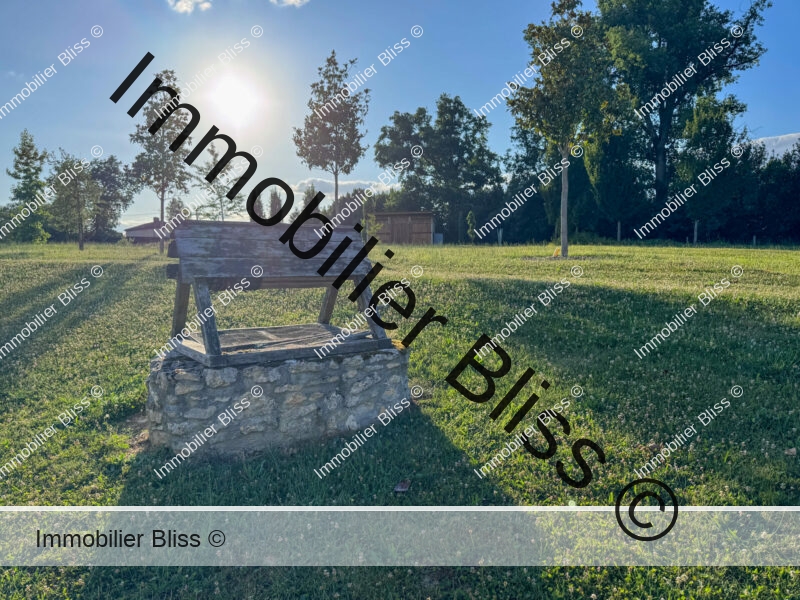
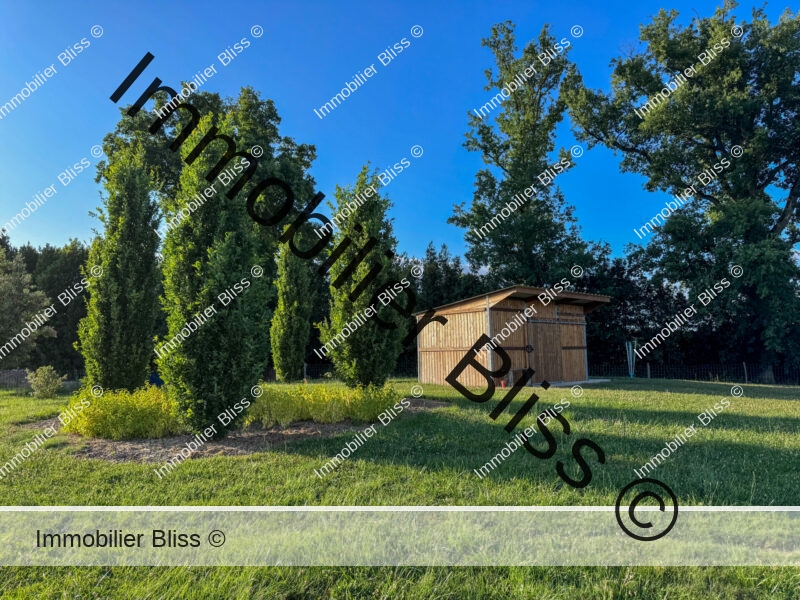
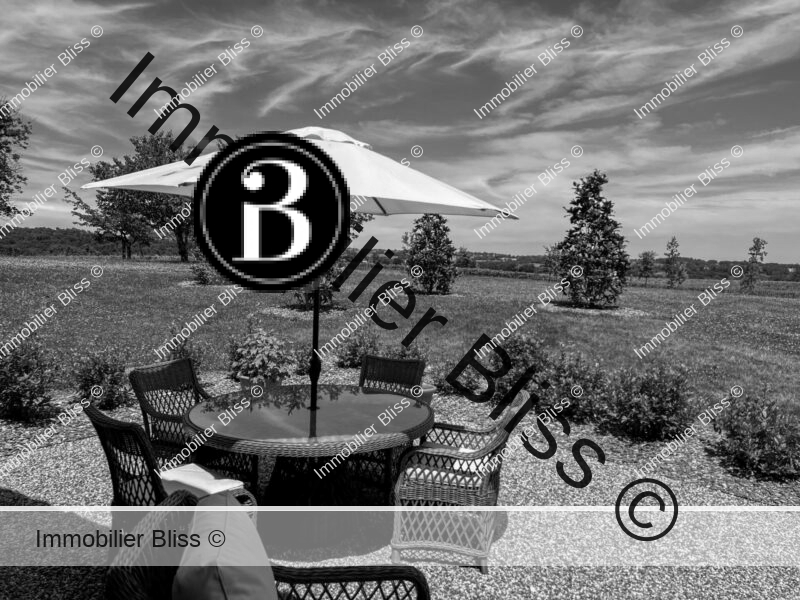
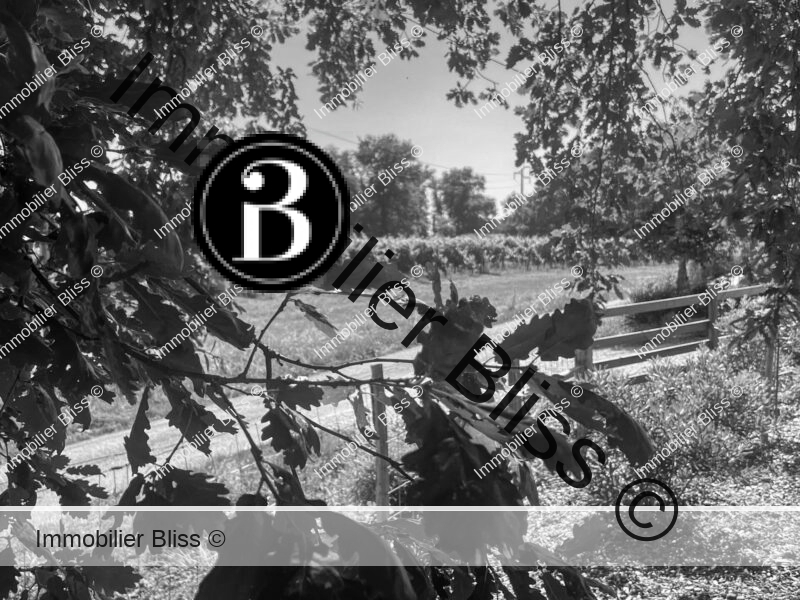
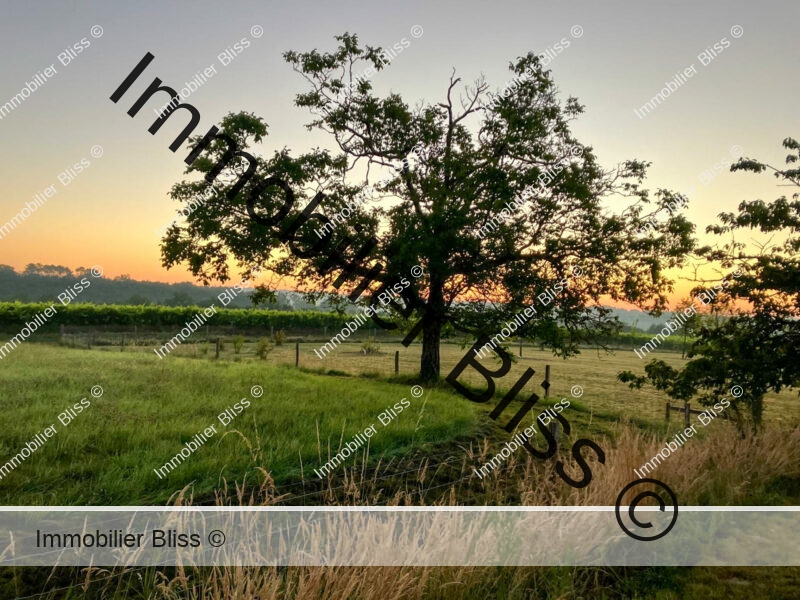
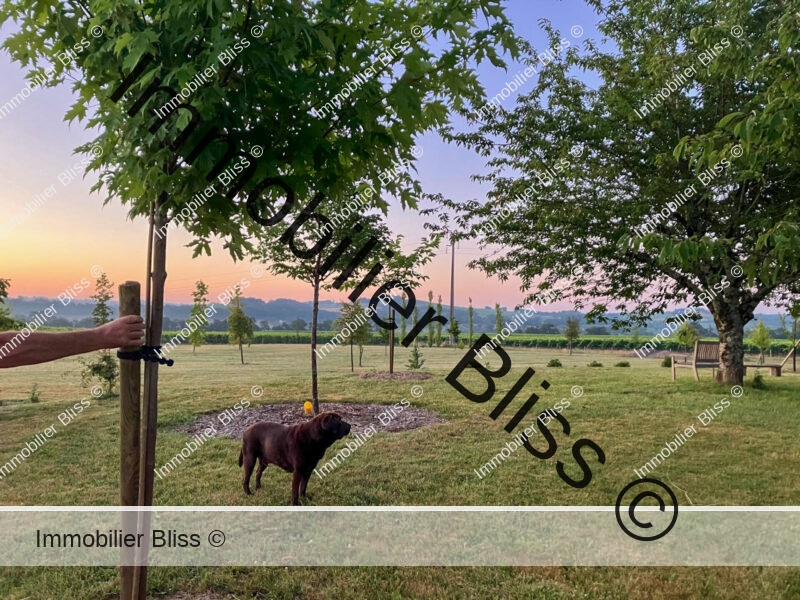
What we love here at Bliss
The far-reaching views and the “Provence” style countryside which feels very “South of France”
The floors, the fixtures and fittings : one cannot over emphasise how beautifully chosen these are.
The fact that all works are still under 9 year guarantee – and that there is nothing that needs fixing.
The beautiful décor, the sumptuous paper in the library, etc. For those who wish to entirely preserve the feel of the property, all furniture is available for purchase, to be negotiated separately.
The kitchen is a delight : more than a kitchen, a fantastic reception area in its own right, perfect for parties which would overflow into the dining-room and into the great outdoors.
The snug and cosy sitting room for winter movies.
The “A” rating which ensures this property is cost effective to run.


What does the current owner love best about living here:
“The calm and tranquility. The lack of stress and traffic-jams. The magnificent countryside around the property. The warm and lovely people in the village. There is nothing we can fault with this beautiful and as yet relatively “secret” corner of South West France.
The wide reaching views in all directions over the valley, the vines, and to the Pyrénées which are visible during good weather. There isn’t a hint of a town or village on the horizon. “

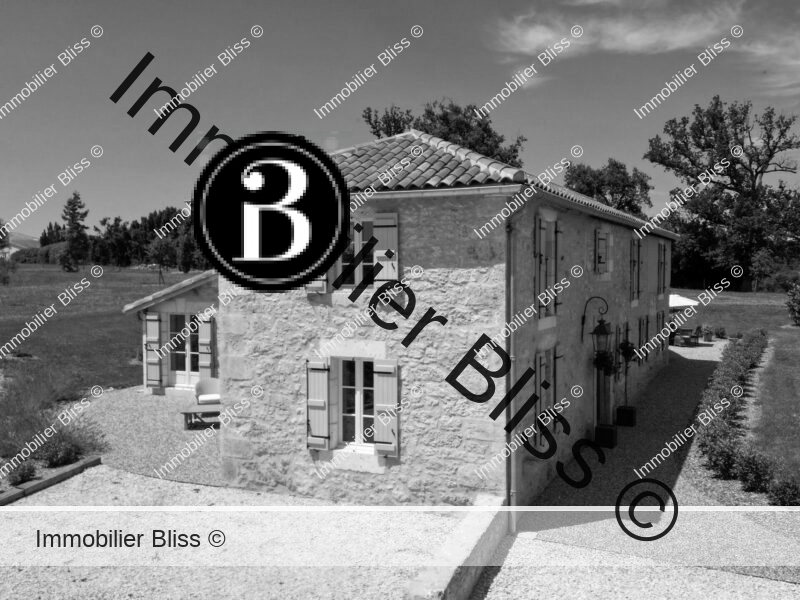
On a technical note:
Air source heat pump recently fitted (A rating “EPC” report)
Double-glazed windows
Wooden double-glazed doors
ZINC guttering
Property re-wired and plumbed
Newly fitted kitchen & bathrooms
2 Clearview wood-burning stoves
Outbuilding (stable block) for garden storage
More images…
Click images to enlarge

