Pretty stone propertywith 5000m of beautiful gardens
close to Lectoure

- Lectoure
All measurements are approximate
EPC - Energy Consumption
kWh/m².year
GHG - CO₂ Emissions
kg CO₂/m².year
Overview
This pretty stone property is located a short distance from the popular town of Lectoure, with its weekly market and plethora of eclectic independent shops, its schools and many antique dealers for which the town is so well known.
This property is set in a peaceful area, with a long private driveway far from the hub of the village but with easy access to Lectoure, Agen and Toulouse with easy access for Paris, Bordeaux and Toulouse.
With living accommodation on three levels of the main house, the property comprises : a veranda, main reception room, spacious kitchen, dining-room, bedroom and shower room, laundry room, and separate WC. On the first floor there is a master suite with an ensuite bathroom. On the lower garden level there is a private appartment suite (with 3 rooms) as well as the boiler room and garage.
The gardens are a delight, and the current owner who is a keen gardener has created a floral backdrop to the house which is an absolute delight, with many varieties of trees, roses and bushes (a list can be found in the details below).
Here at Bliss we loved the covered terrace area, opposite the main house, for summer dining, with a backdrop of beautiful roses. For anyone with dogs, it is interesting to note that the entire garden has been fenced off. There are some pretty vines growing along one section of the fencing, to accompany the cheese board. There is a decorative stone water feature with thirty fish (we didn’t count!)
The additional outbuilding/ cottage in the gardens which is partially renovated on two floor, provides further scope for development (subject to any relevant planning which may be necessary).
Let’s take a look in more detail.
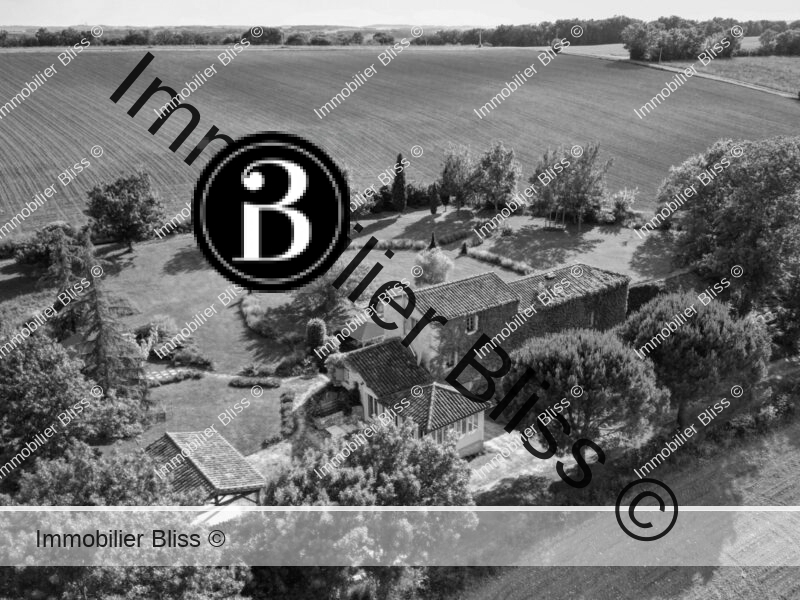
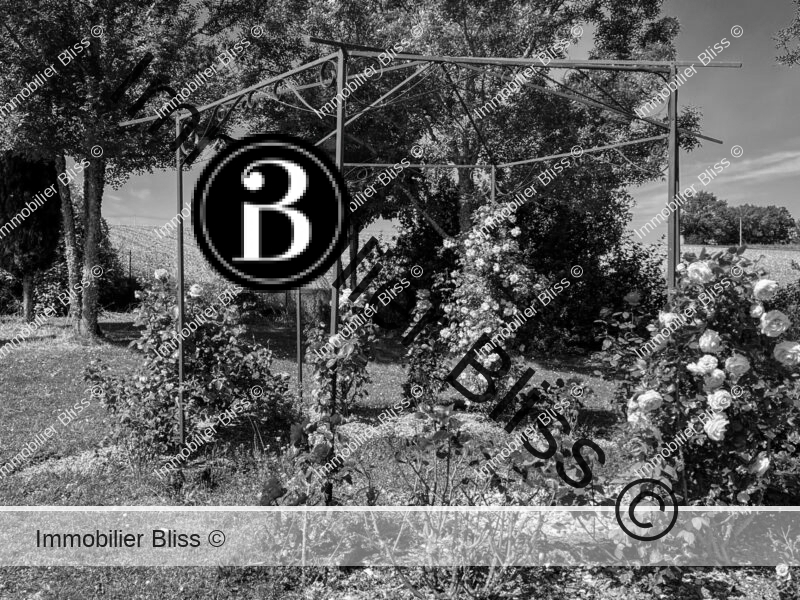
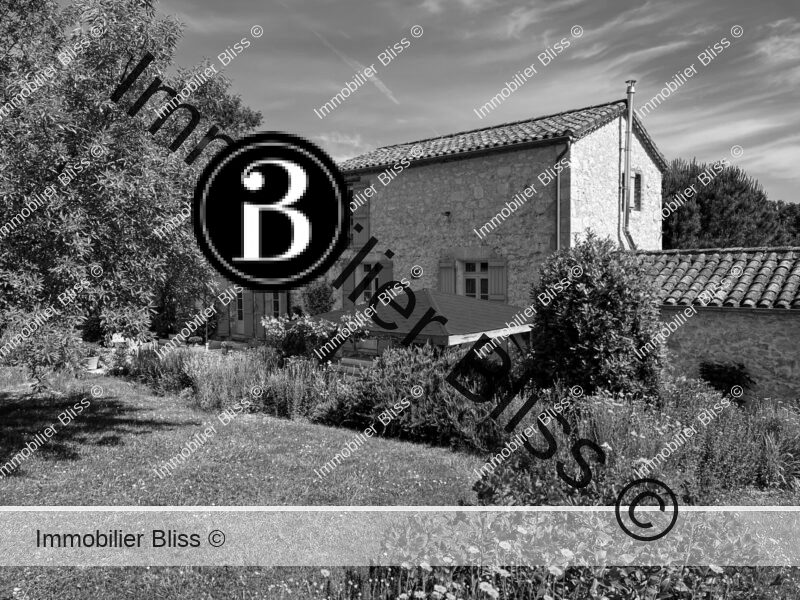
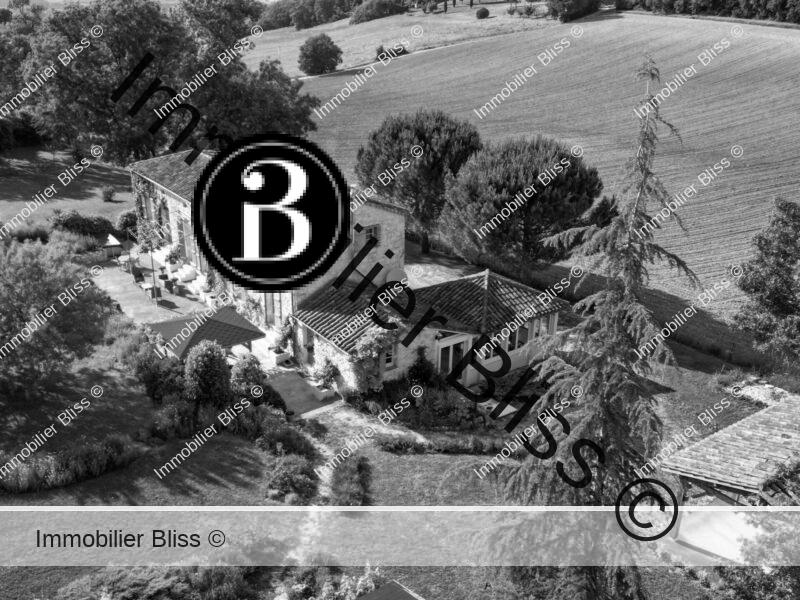

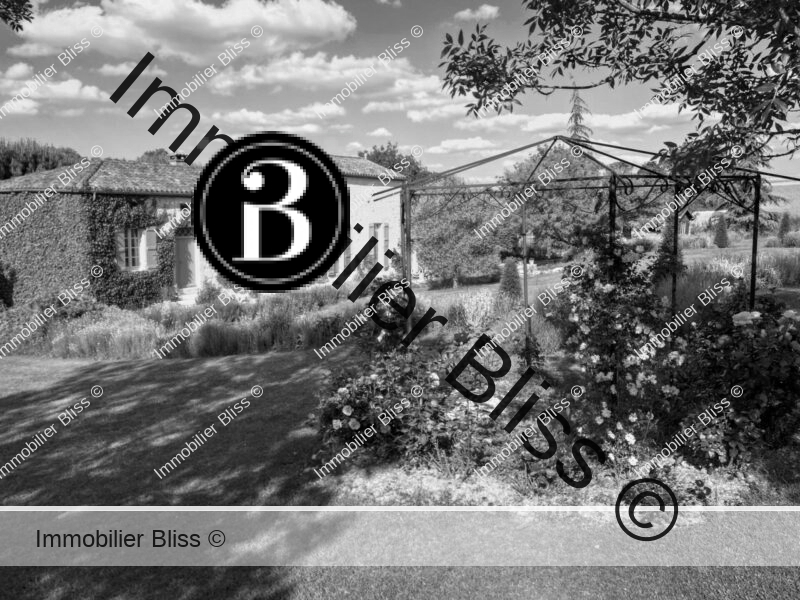
The main house
The veranda
We enter the property via a pretty wooden veranda, with views of the gardens on all three sides and entrance to the main house on the fourth.
The floor is laid with Travertine stone, and the high ceiling has exposed beams. This is a lovely room in which to catch the sunshine and the views throughout the seasons, and is in essence an additional reception room that has been added to extend the main house.
Inner hallway, downstairs WC, laundry room
A small entrance and a couple of steps divides the veranda from the main house.
In this next section of the property we find a laundry room with a double sink and a separate WC.
The kitchen
The kitchen is a friendly, welcoming room, with a terra cotta style floor, high ceilings circa 2.82m high, and a cosy Aga in royal blue with two hot plates. The walls are a blend of exposed stone and chalk rendering. The work surfaces are granite, in black and grey, there is a double sink in resin, two French doors to the gardens, and a window above the sink. The kitchen is painted in pretty Vardo blue, by Farrow & Ball.
This spacious room, provides over 30m2 habitable space and is the hub of the household, and a lovely room in which to spend time not necessarily cooking, but having a morning coffee. It is an inviting space which we imagine to be cosy in the winter with the Aga radiating its gentle heat in the corner.
The main reception room
This too is a fabulously spacious room, measuring also over 32m2. This room has very high ceilings, and part of the upper ceiling area is occupied by a mezzanine area, which opens onto one of the upstairs bedrooms.
The walls have been adorned with decorative plasterwork to create a panelled effect. There is a pretty wooden floor, and a lovely old stone fireplace to create a delightful roaring fire in winter, as well as two gas radiators for comfort and ease when it’s too wet to venture outside for logs; the property benefiting from full central heating.
The dining-room /original entrance hall
This is an interesting space measuring just under 10m2. This perfectly functional dining-room, decorated with pretty beige wall-paper, and dressed with a large dining-table, was the original hallway to the property.
One could choose to reinstate a formal entrance hall (we entered the property via the veranda) or continue to use this room as a dining-room or a separate study. The original front door to the garden is still in situ.
Downstairs bedroom & shower room
On this level there is a downstairs double bedroom, with a separate shower-room.
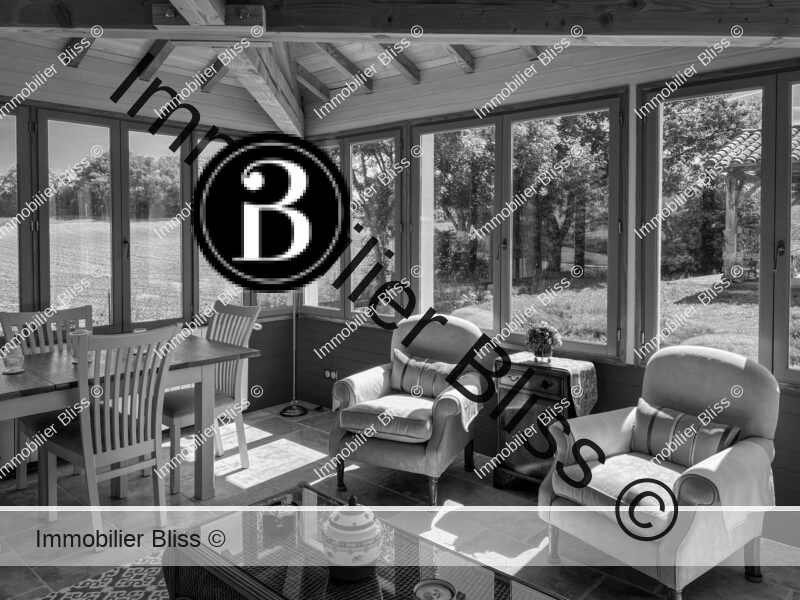
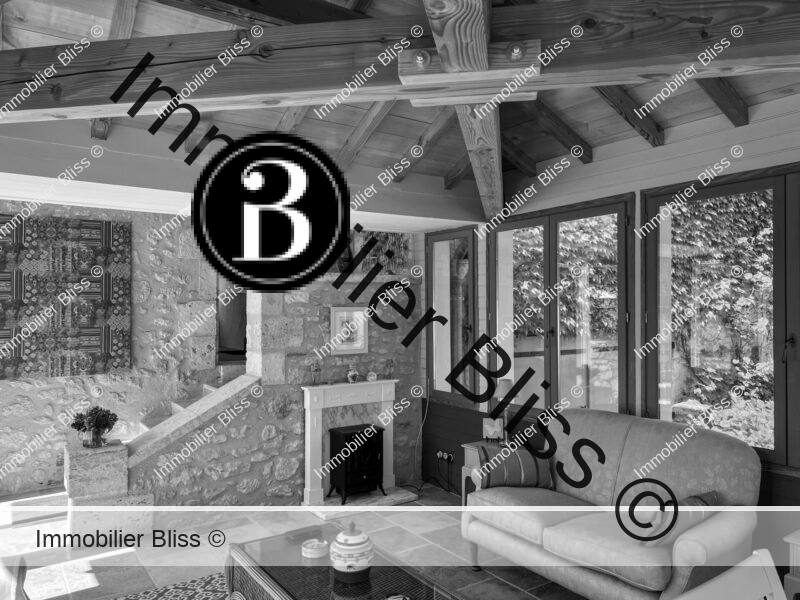
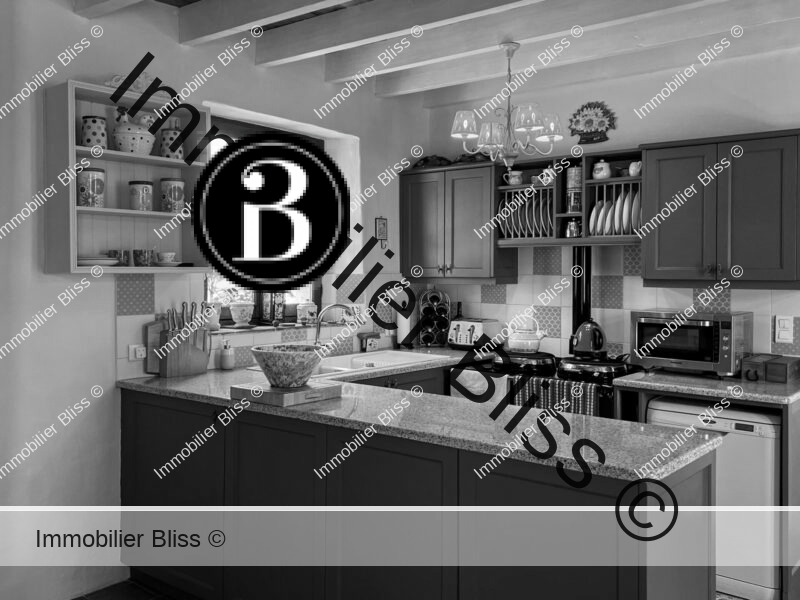
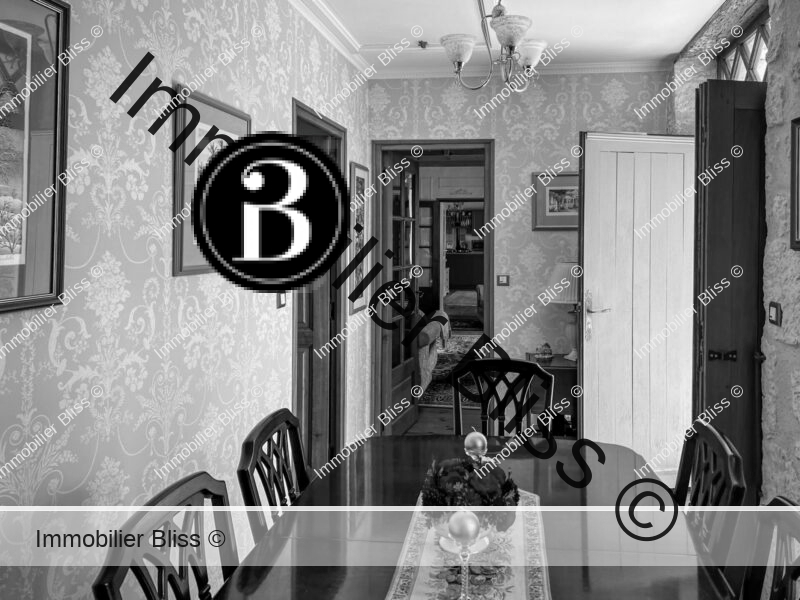

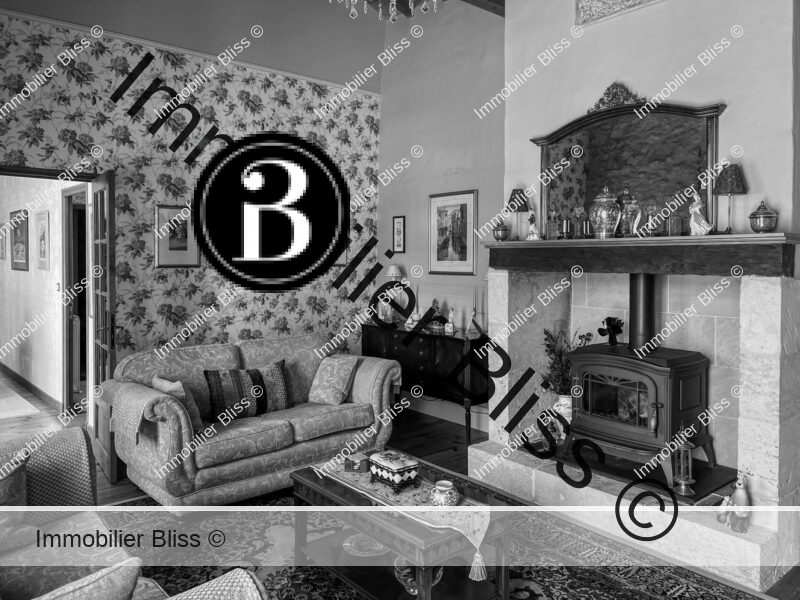
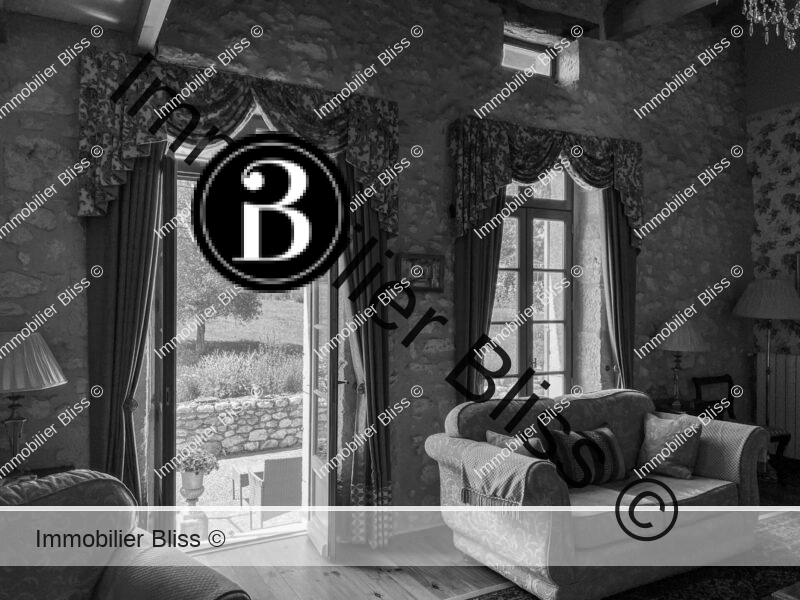
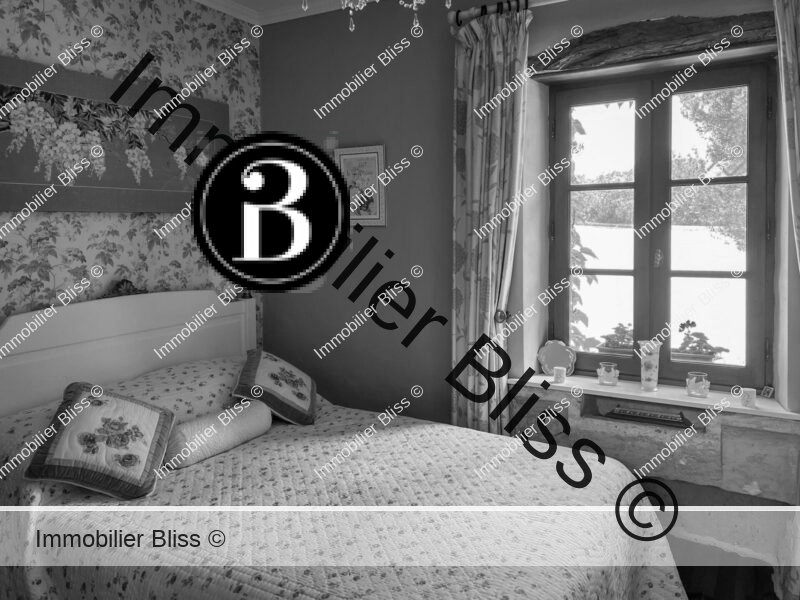
The first floor bedroom & ensuite
A staircase leads to the first floor opening directly onto a spacious bedroom measuring approximately 33m2.
This master suite, has a bathroom area at the far end, divided from the sleeping quarters by an arabesque style partition. There is a bathtub, sink and WC.
At the opposite end of the bedroom there is access to the mezzanine area, which we saw from the main reception room below. This area has relatively slow ceilings and would make an idea area for an occasional child’s bedroom, a small study, or as a dressing-room/storage-area to the main bedroom.
The lower garden level : the technical hub
The lower garden level of the property is accessed via a staircase which runs down from the kitchen.
This area can be used entirely independently to the main house, with access via French doors on the lower level. This area could be used as a private appartment, for parents, or older children, or possibly be let separately to the main house.
This area comprises :
Access to the garage from inside the property.
This stone outbuilding, with exposed stone walls has a cement floor, space for one vehicle, and the tractor.
The boiler room can also be found on this level, next door to the garage, and this room serves to house the gas boiler which provides central heating to the entire property.
The appartment on the lower ground floor level
The lower downstairs appartment comprises a spacious double bedroom with French doors to the garden, and a shower-room. There is also a smaller room used as a study which could become a dressing-room.
The outbuilding
This building is a work in progress. Partially finished, it is spacious enough to create a fantastic guest-house or gite, with approximately 22m2 on the ground floor plus a space for the bathroom, and 25m2 on the first floor. This extra building offers a huge amount of scope to be an outdoor home office or separate fully equipped cottage. (NB : Planning may need to be modified, this section of the property is not yet complete).
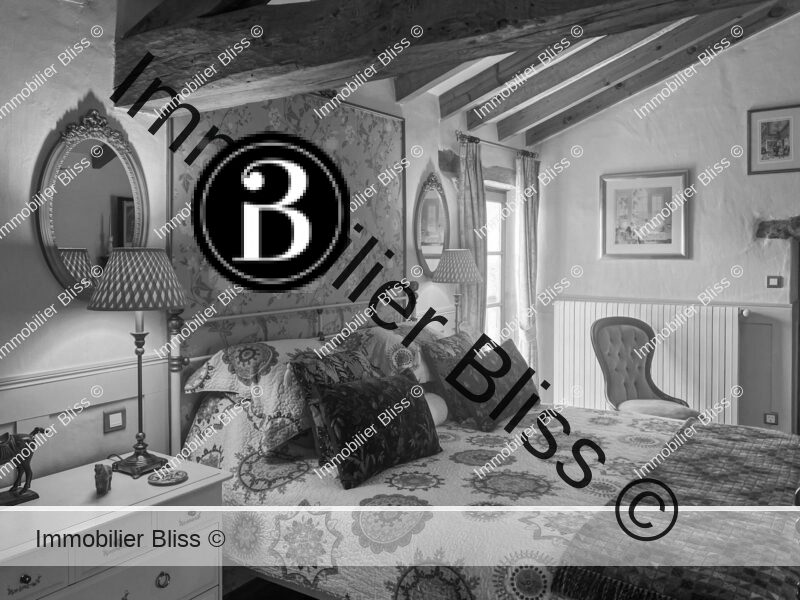


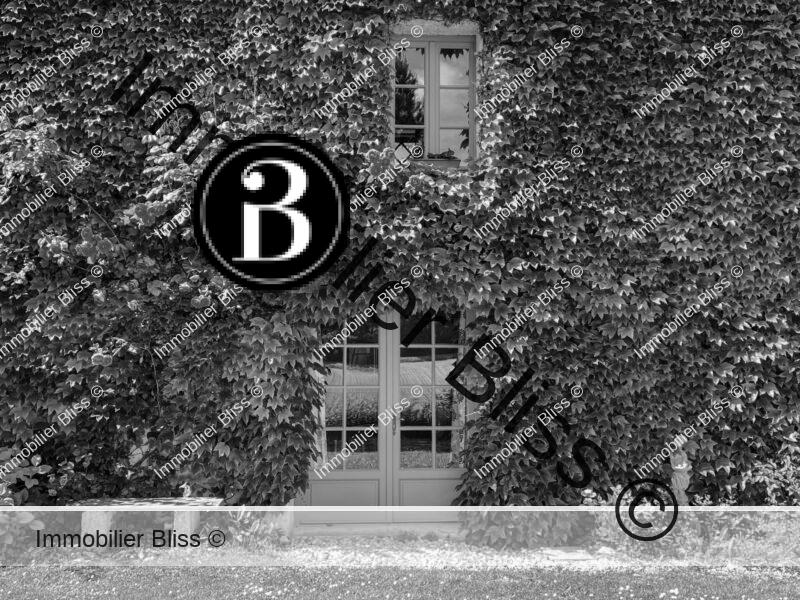
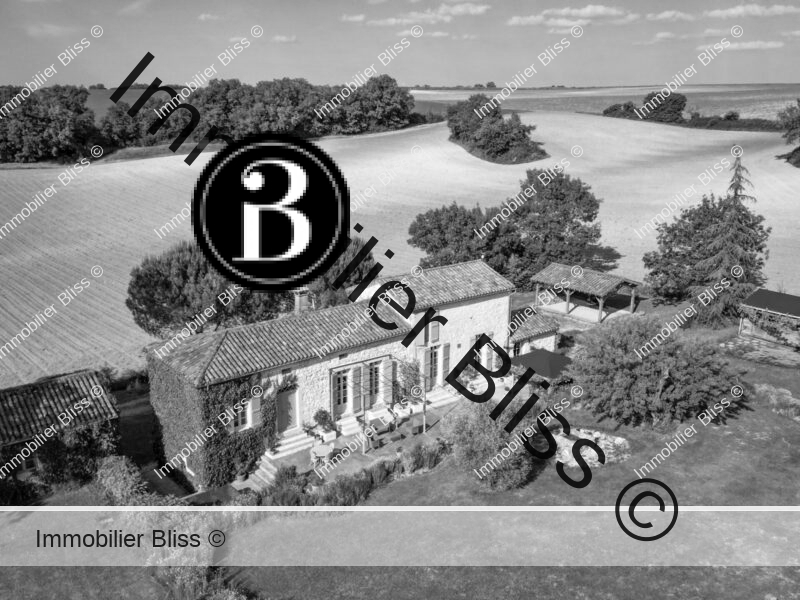
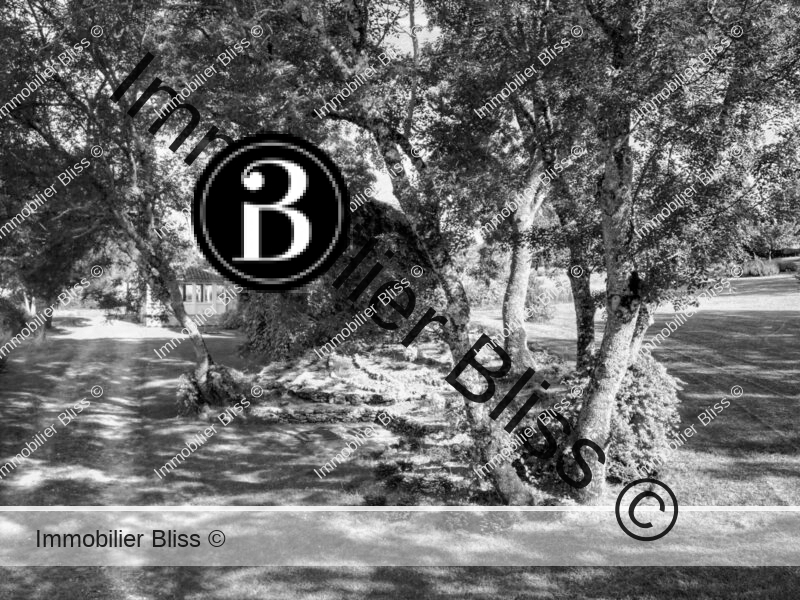
Our thoughts here at Bliss
We loved the tranquil position of this property and also the neat and peaceful gardens, where we spent a happy hour looking at the roses. For those of our buyers who are interested in gardening, there is a water-well, and a heady mix of the following :
Amongst the trees you will find : Nut, Conference pear, Ash, Grenadine, Apricot, Cherry, Olive, Peach, Apple, Almond
The roses that caught our eye for their beauty : Louis de Funès, Golden Boy, Alibaba, Belle époque, Grande huit
As well as the beautiful clematis Nelly Mosser and many lovely iris and other flowers.
There is not yet a swimming pool (the current owners had an above ground plastic pool no longer in use) but plenty of space to add one (for which new planning permissions would be required).
This property will appeal to a wide range of buyers, being perfect for a full time residence or for a delightful summer home, in one of the most sought-after areas of Lectoure.
More images…
Click images to enlarge

