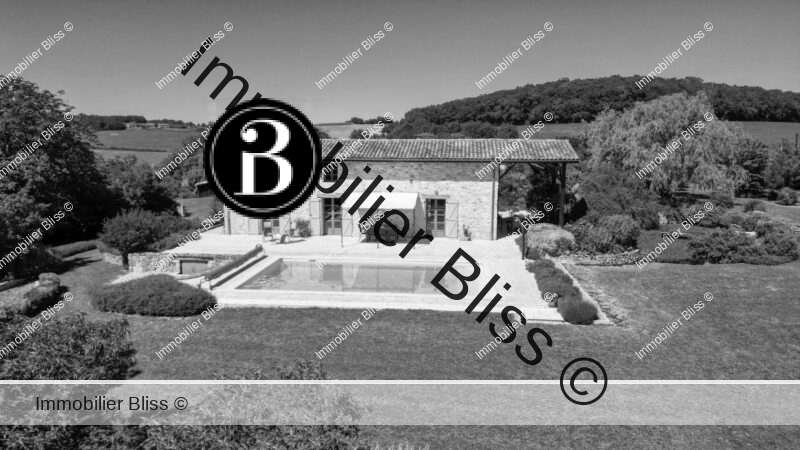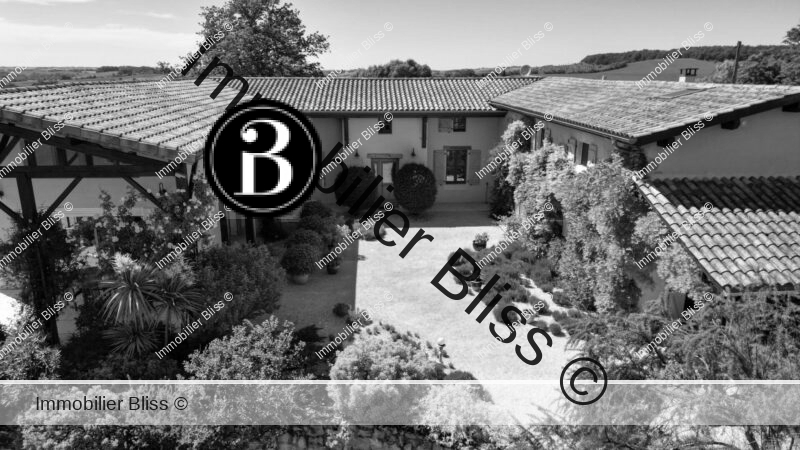Converted farmhouse & barnwith pool, garden, terraces
far-reaching views
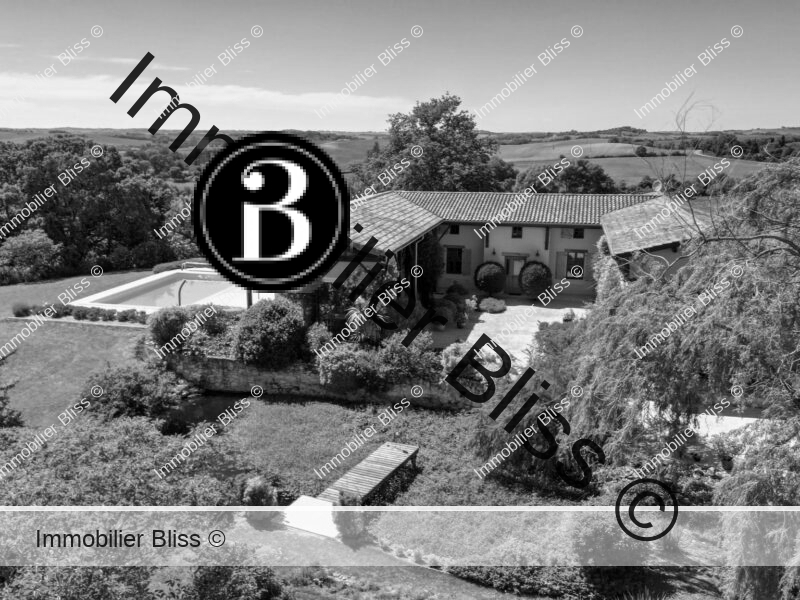
- Lectoure
All measurements are approximate
EPC - Energy Consumption
kWh/m².year
GHG - CO₂ Emissions
kg CO₂/m².year
Overview
Some twenty years ago, when the Gers first began to open its doors to home-seekers from all around the world, many old stone farmhouses such as this old farmhouse were in a state of complete disrepair.
Today, many of these homes are unrecognizable, their rebirth truly that of a phoenix rising from the flames.
Such is the story of this property which has come to market for the first time since its rebirth.
We were intrigued to ask the owners what made them choose to throw themselves head long into such an intensive programme of work, not only restoring the original property, but developing the adjacent barn and connecting the two properties together into one beautiful home.
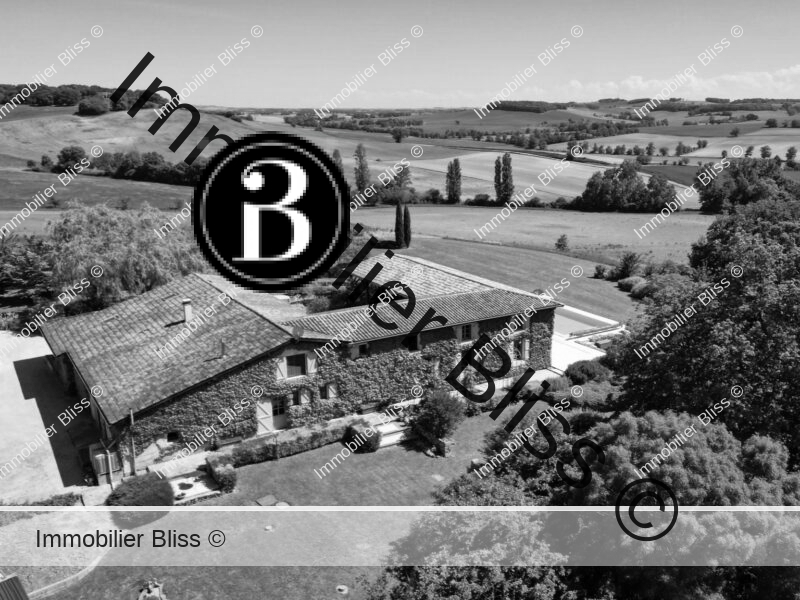
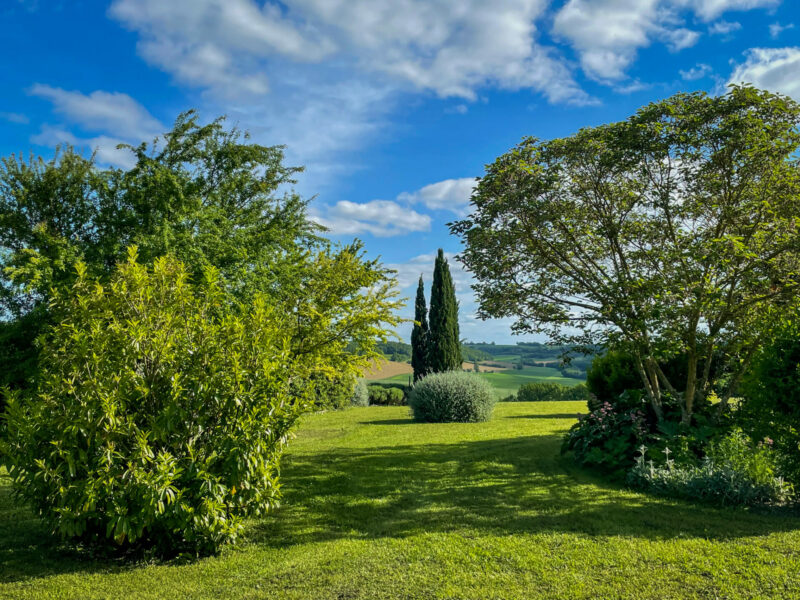
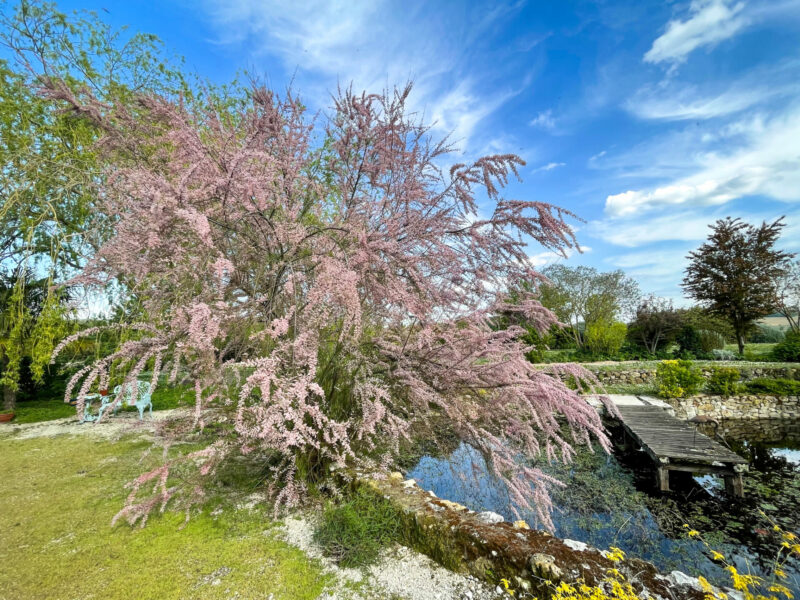
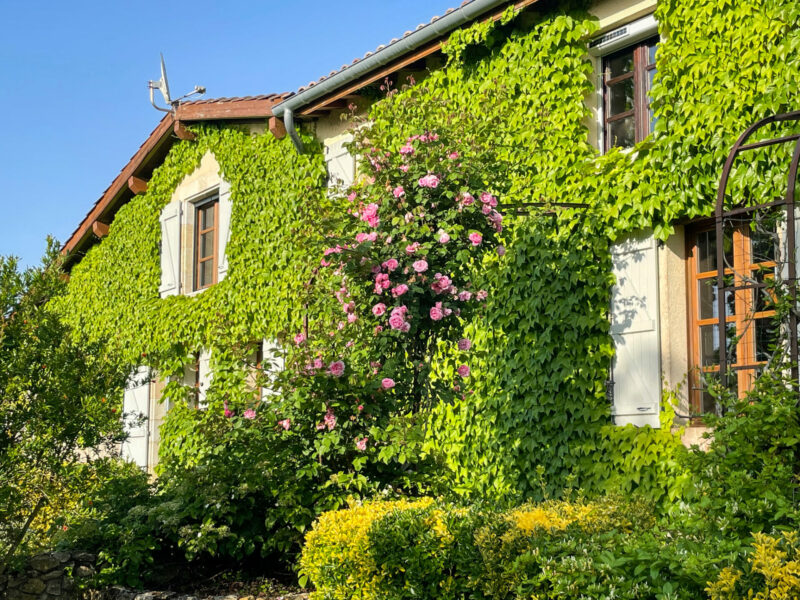
They told us:
“The views! We drove up the rough stone driveway and saw the house in the middle of the valley with views stretching as far as you can see into the distance. The light was incredible, the sunsets, the skyline. It was all we needed to make the decision to tackle the rest – a project which became a true labour of love.”
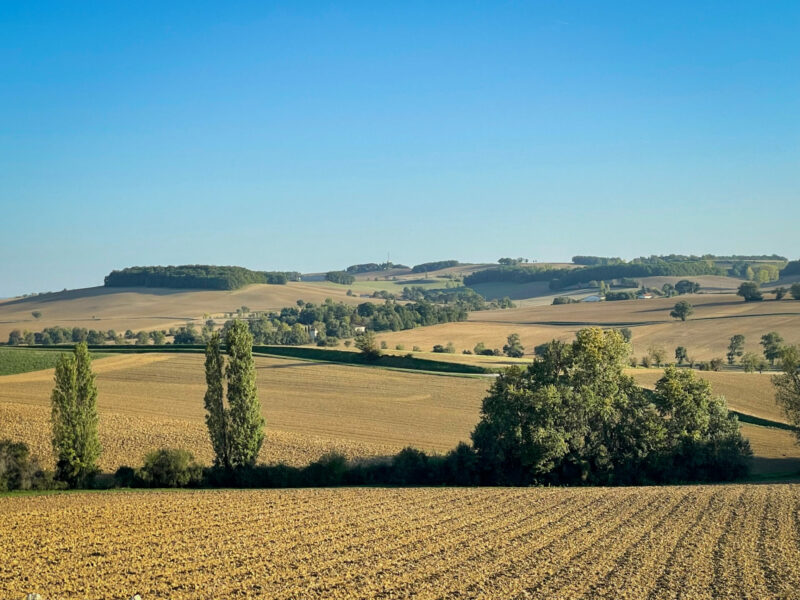
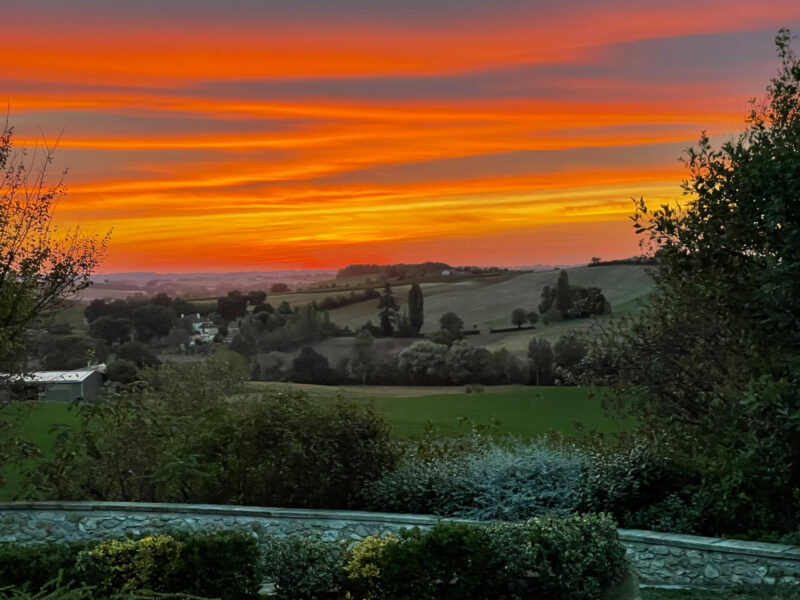
Today the views are still incredible. Nothing has come to spoil them. From both the pool, the garden and terraces, there is a timeless feel to the roll of hills. On extra special days, the snowcapped mountains of the Pyrenees can be seen etched onto the horizon. The plot is now fully landscaped and changed beyond measure.
Today the gardens are a riot of colour, with a catalogue of plants, trees and bushes that are the envy of any keen horticulturist. The addition of the pool, with its wooden pontoon, the herbaceous borders and blend of fragrances and colour, are a delight. To create such a garden would take a decade of hard work. To have the views as a backdrop to such a special place, is something rare.
The property is designed in a “U” shape, somewhat redolent of the Provencal mas, with a formal gravel area leading to a central front door, which sits in the middle of a division between two distinct sections of the building; one of which corresponds to the old Gascon farmhouse house, the other to the original barn. The ambience throughout the property is contemporary; the property designed for easy maintenance, with large open spaces that are perfect for entertainment.
This property lends itself perfectly to summer parties, with the large reception room in the barn conversion overlooking the pool and views.
A second sitting-room with a wood-burner, breakfast kitchen and downstairs master en-suite bedroom provides a separate self-contained “appartment” on the ground floor for the owners or guests.
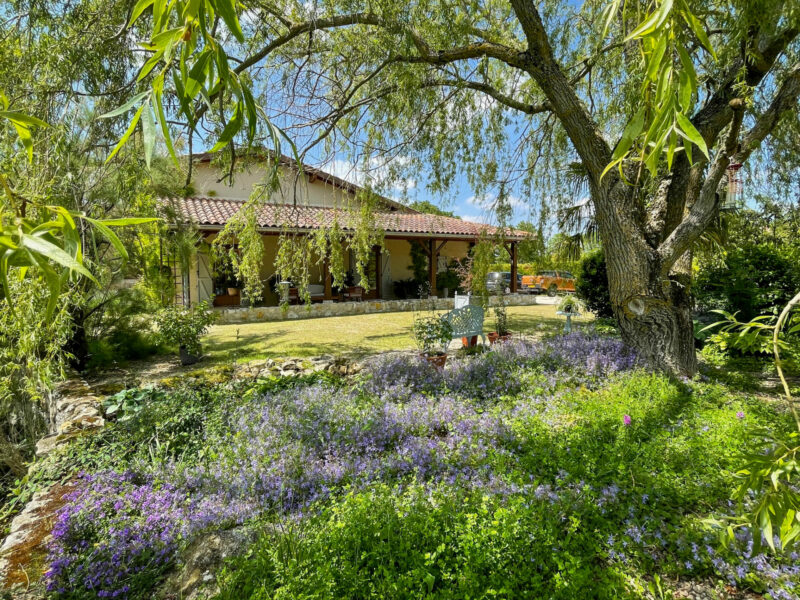
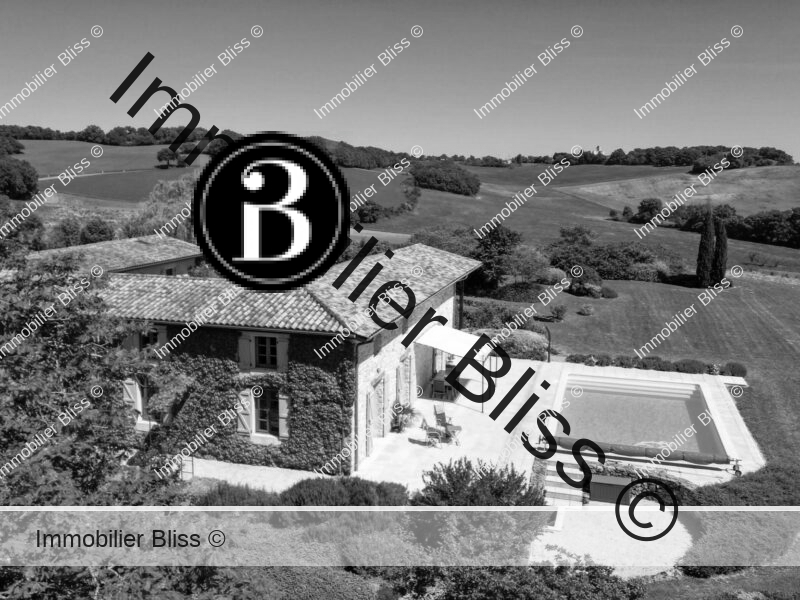
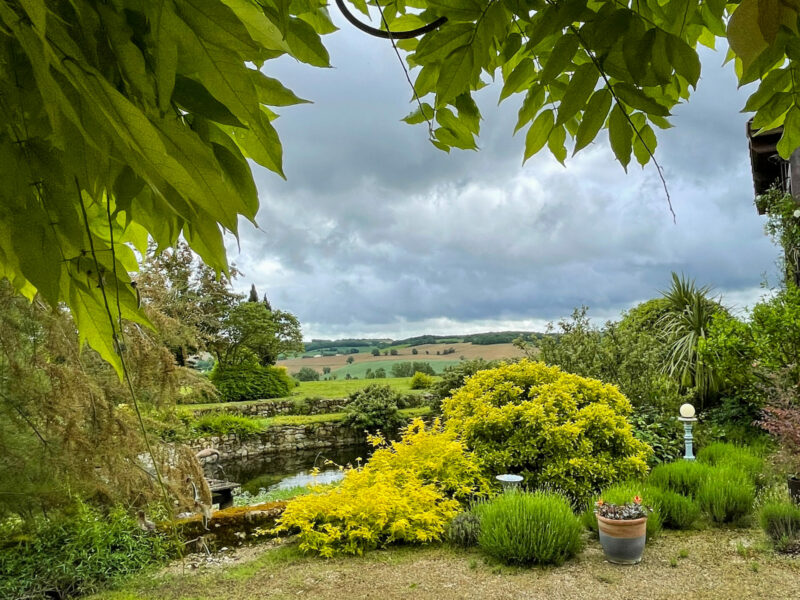
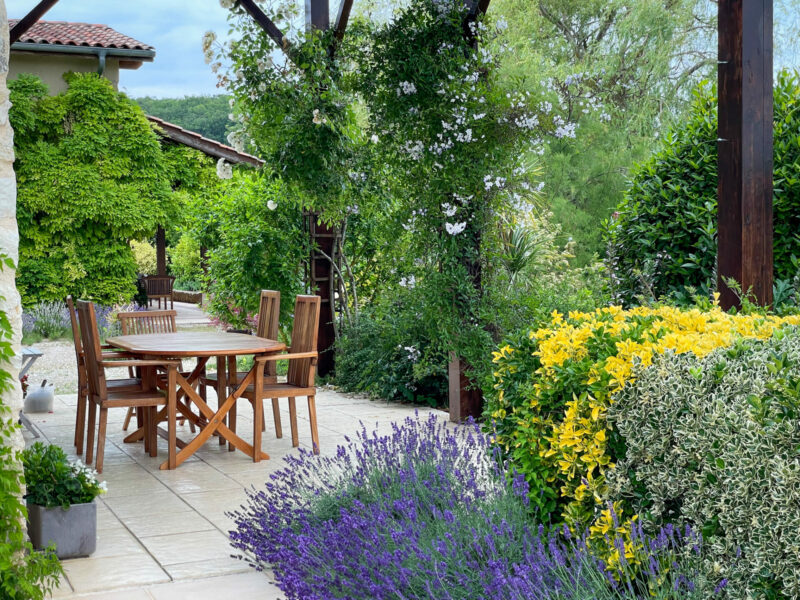
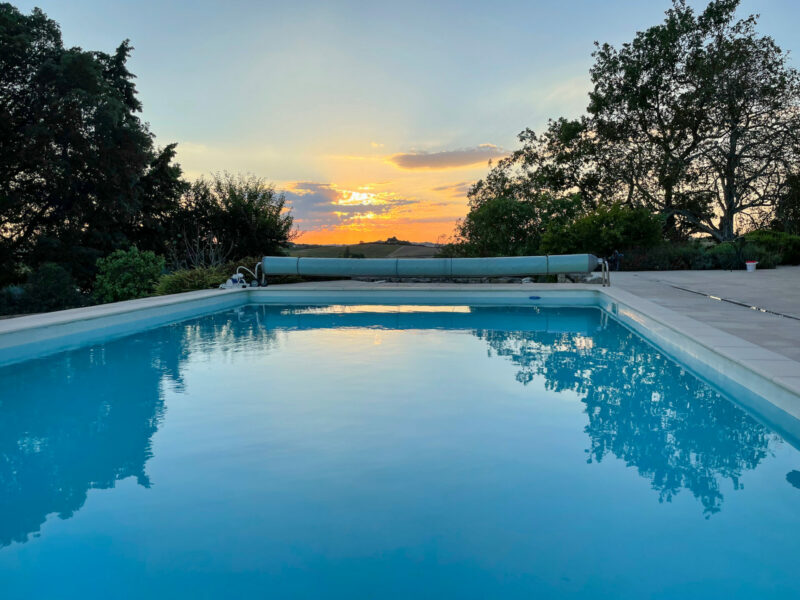
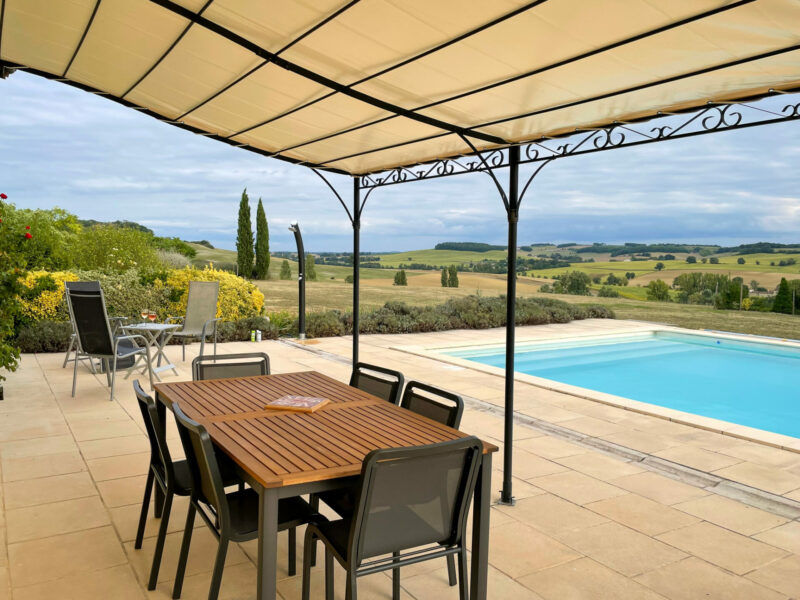
Madame tells us: “I love our main kitchen. I don’t think I will ever find one to compare. We have held many happy gatherings here, including a party of sixty guests. We have also hosted art exhibitions, with plenty of space for guests to mingle, and artists to exhibit their work.”
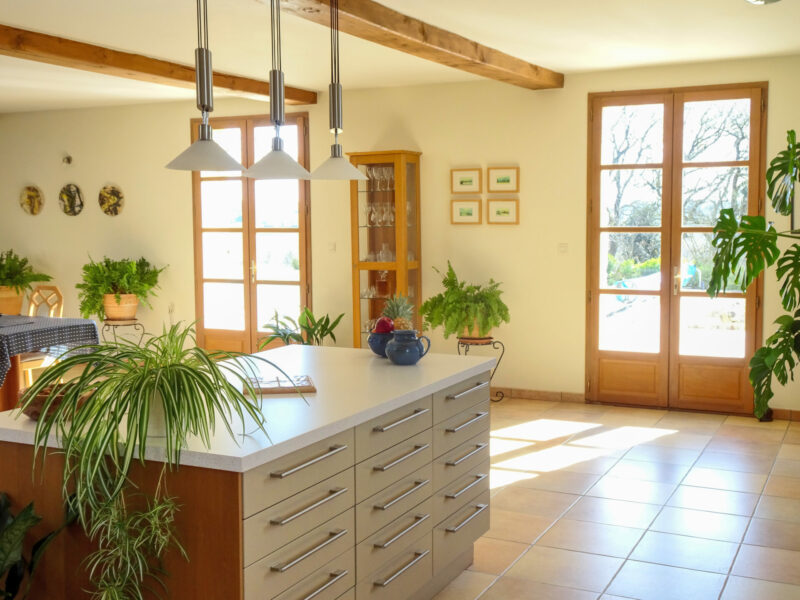
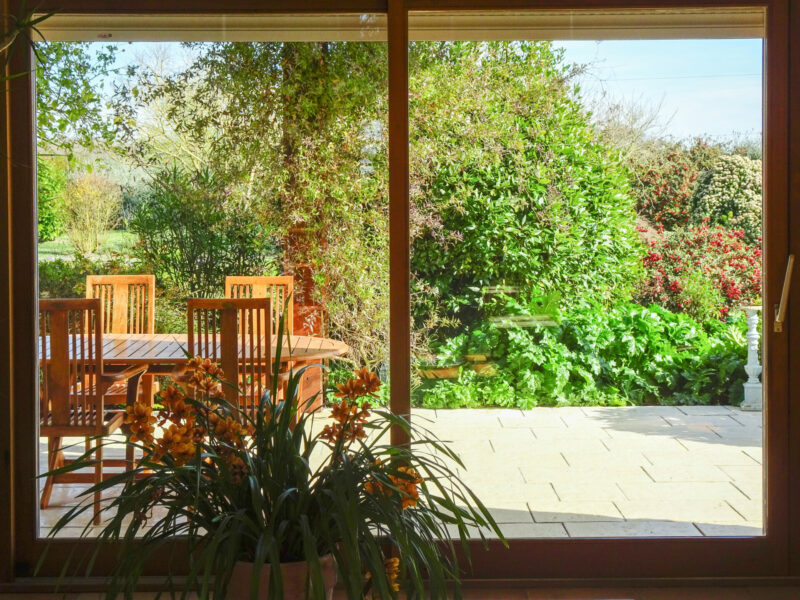
Let’s take a look the property in more detail
The entrance hall
The main front door opens onto a large reception area which seamlessly links the original farmhouse and the new barn conversion into one fabulous home.
The entrance hall is generous enough in size to warrant being called a room in its own right. The dividing wall, between the lobby and the kitchen hosts an impressive collection of books displayed on a bespoke bookshelf. Facing the front door we see a contemporary staircase ascending to the first floor. There is plenty of room for boots and coats, and a downstairs cloakroom.
The original farmhouse
Double doors lead from the reception area into a small hall with a cloakroom.
The breakfast kitchen
The breakfast room houses the washing machine, a second dishwasher and an electric cooker. It has a cosy farmhouse feel, place for a breakfast table and is fitted with useful storage cupboards and worktops, and is plumbed for an American style fridge freezer. This is a useful room which, together with the sitting room and en-suite bedroom creates a self-contained apartment.
The sitting room
The property benefits from a second reception room, currently used as a television room and study, and with a window and a door to the courtyard. This room leads directly to the master suite. This is a lovely room in the winter months, being snug and cosy with the wood-burning stove.
The downstairs master bedroom & ensuit
This large bedroom is a fabulous room, with a window overlooking the courtyard and two French doors giving access to a private terrace. The ensuite bathroom has a double walk-in shower, a bathtub and two sinks. The bedroom and bathroom are luxurious, and include attractive original features such as a stone sink and oak beams.
The barn conversion
The reception area leads directly to a vast contemporary space, incorporating a fully fitted kitchen, a dining area and a sitting area.
The kitchen
The pristine, well designed kitchen has extensive storage and worktops, and a central island. It has an induction hob, two integrated ovens and warming drawer, with a built in dishwasher and refrigerator.
The dining area
The spacious dining area flows through from the kitchen to the main lounge.
The main lounge
This impressive area has a cathedral high ceiling reaching up to the mezzanine above. This open-plan room is filled with light from the south facing French doors which open directly onto the swimming pool terrace, giving far-reaching views over the valley below. The large sliding patio doors at the end of the lounge open onto a covered terrace which is ideal for al fresco dining.
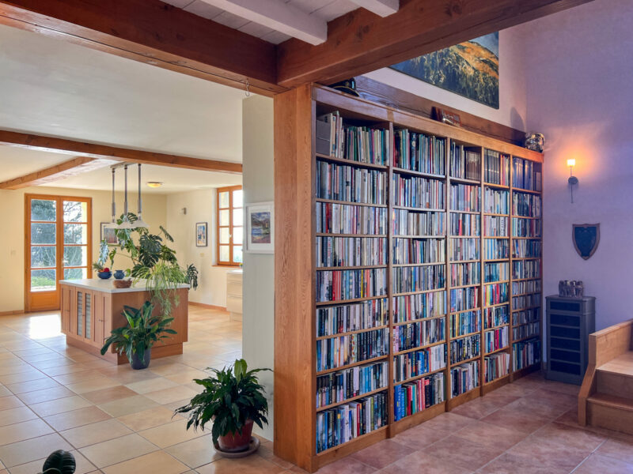
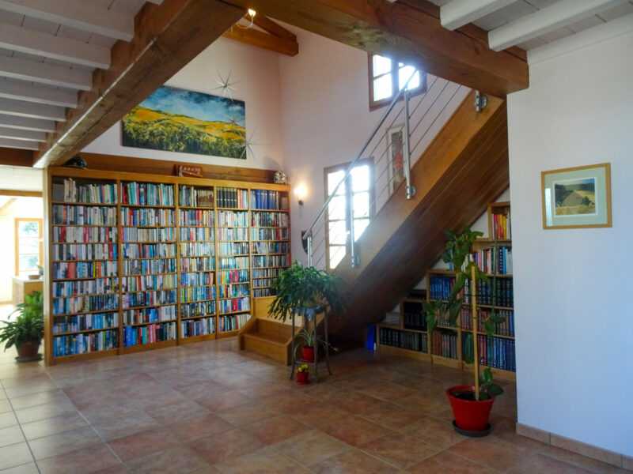
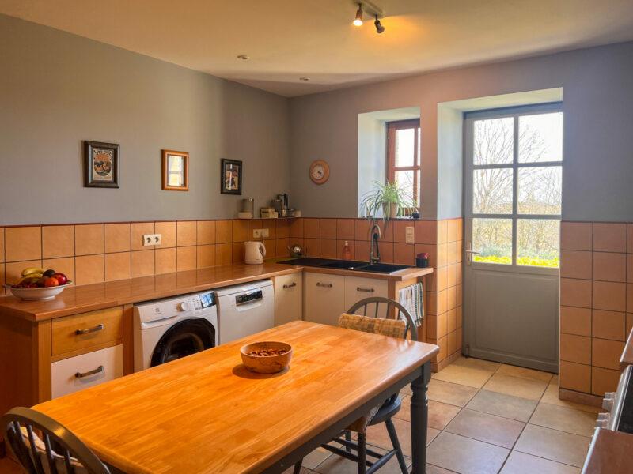
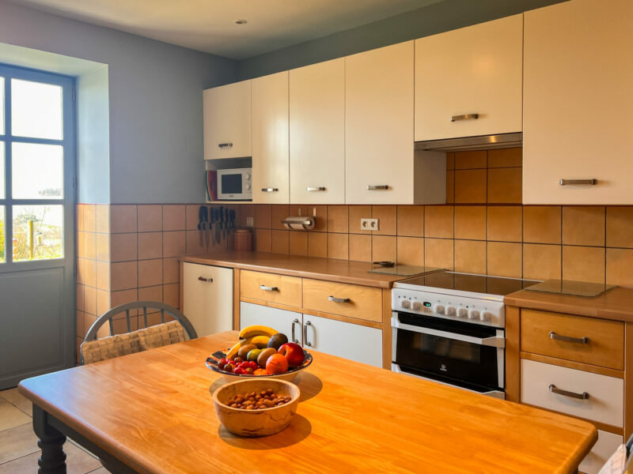
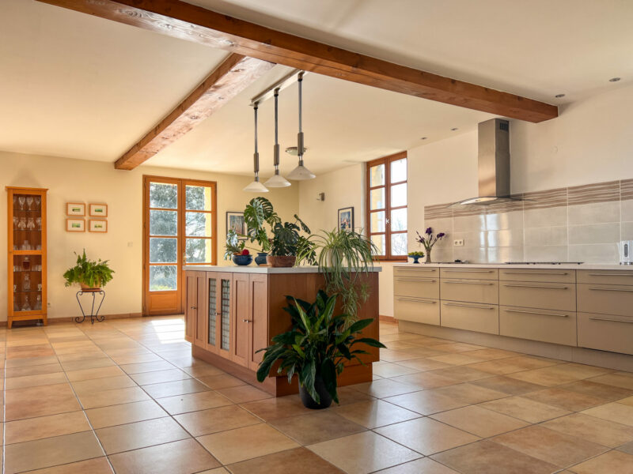
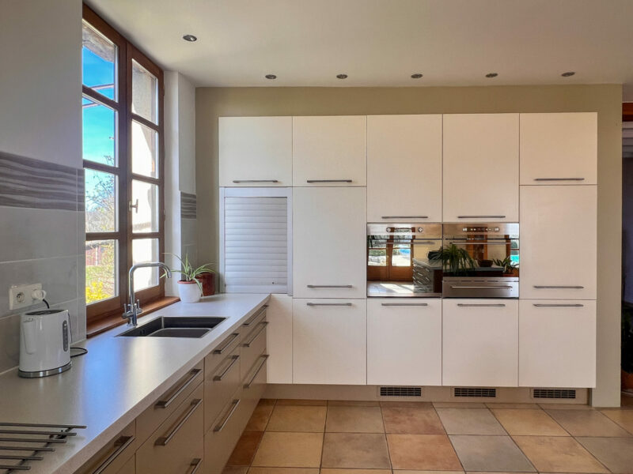
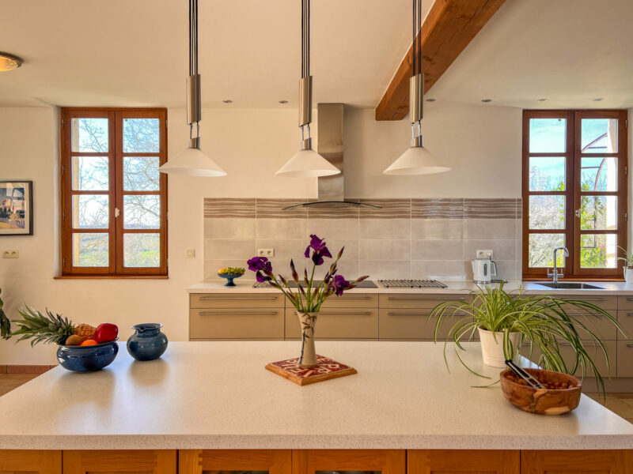
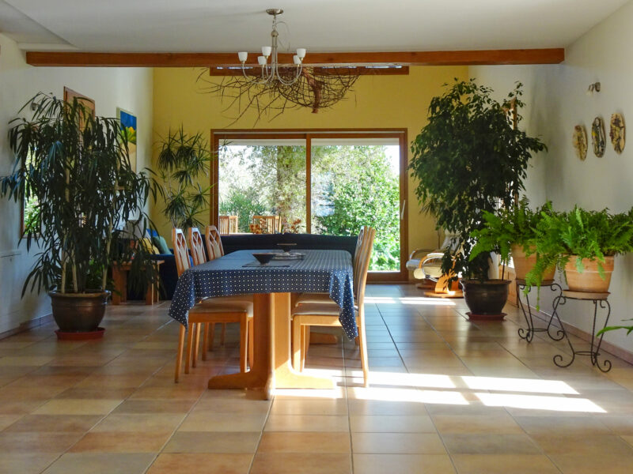
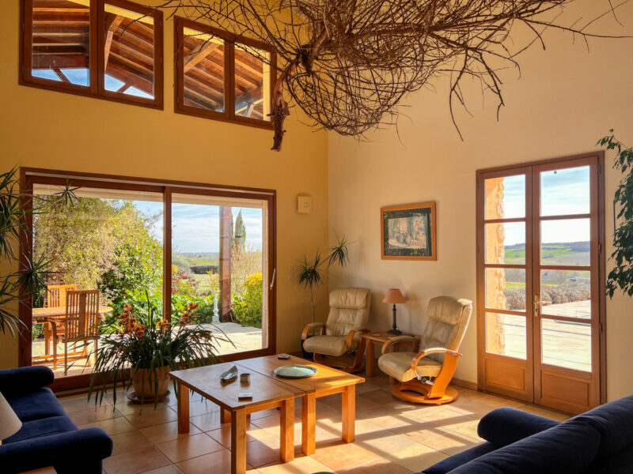
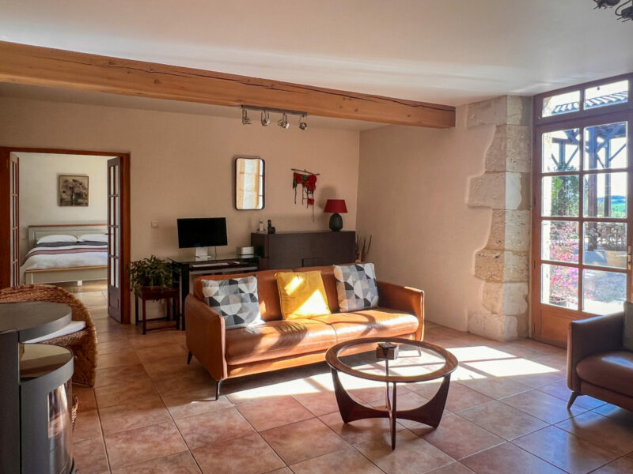
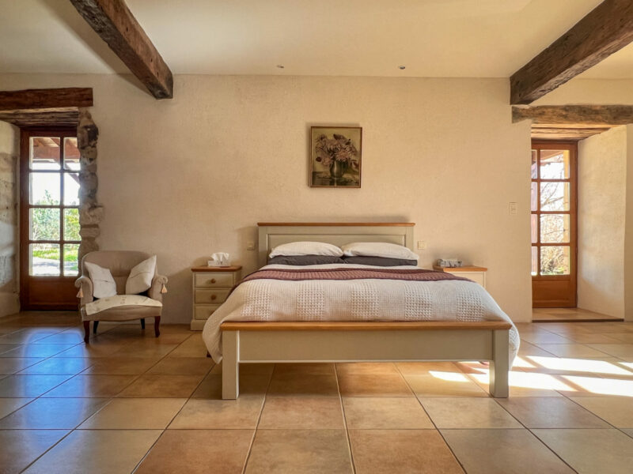
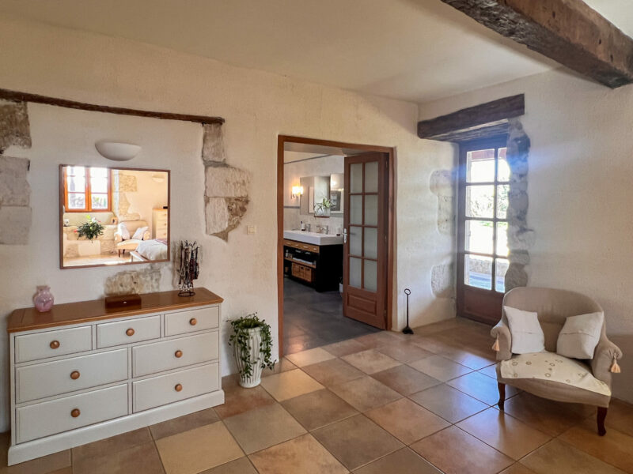
The first floor
A contemporary bespoke oak staircase with stainless steel guardrails ascends to the spacious first-floor landing. This is a large mezzanine which overlooks the main reception area below, and gives access to three further en-suite bedrooms.
Bedroom 1
A short hallway with fitted storage and a door to the ensuite bathroom gives access to a very large bedroom with fully fitted wardrobes. It has south and west-facing windows and an open view above the main lounge through high windows onto the garden. This room is particularly versatile as it was designed in a way that allows it to be easily divided or laid out differently, for example to create two separate rooms.
The ensuite has a bath, walk in shower, double sinks and a west facing window.
Bedroom 2
To the other side of the first floor landing bedroom 2 has a large west facing window with superb views. It has an ensuite shower room.
Bedroom 3
This very large bedroom has two windows overlooking the courtyard, and a spacious ensuite shower room with a south-facing window looking out towards the Pyrenees and a Velux roof window. There is also a further room with a Velux roof window that was designed as a dressing room but has also been used as a bedroom for children.
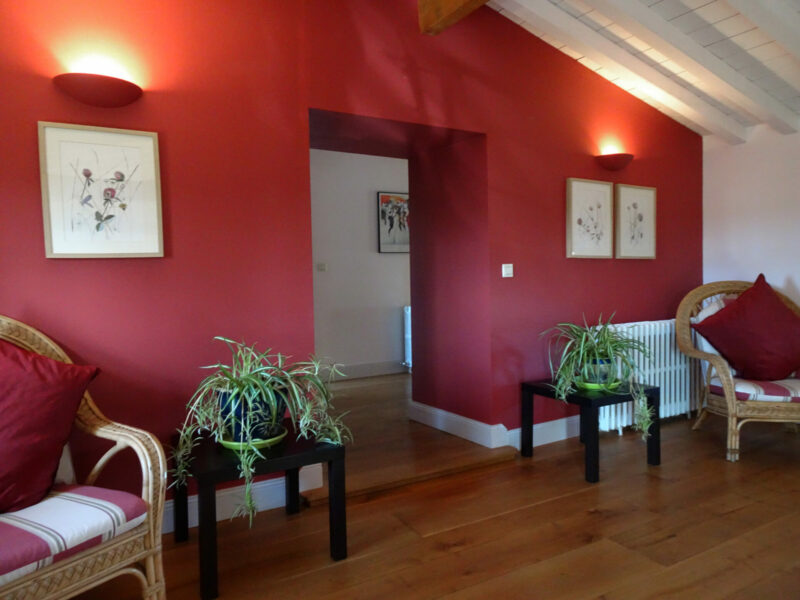
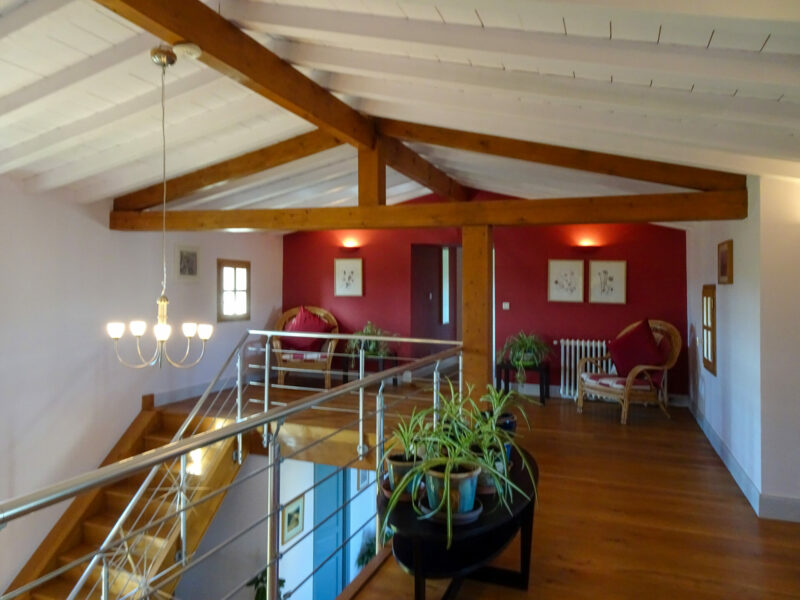

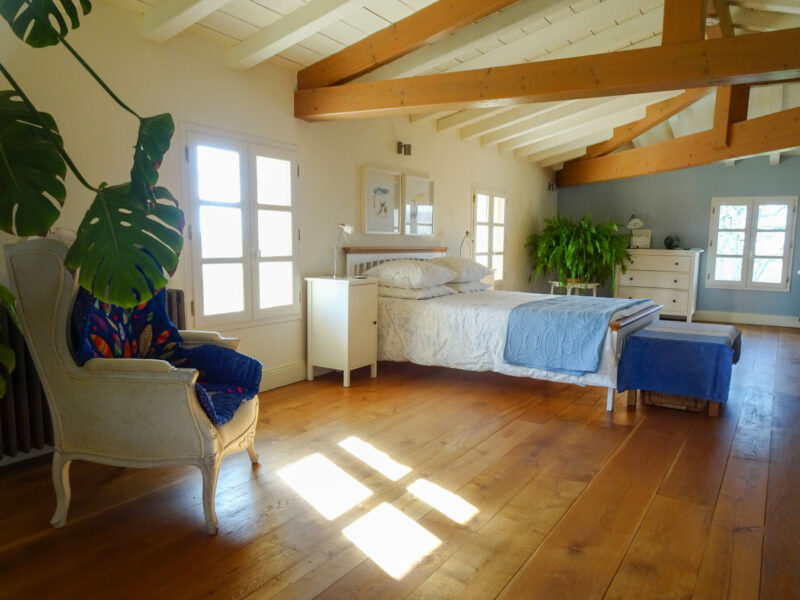

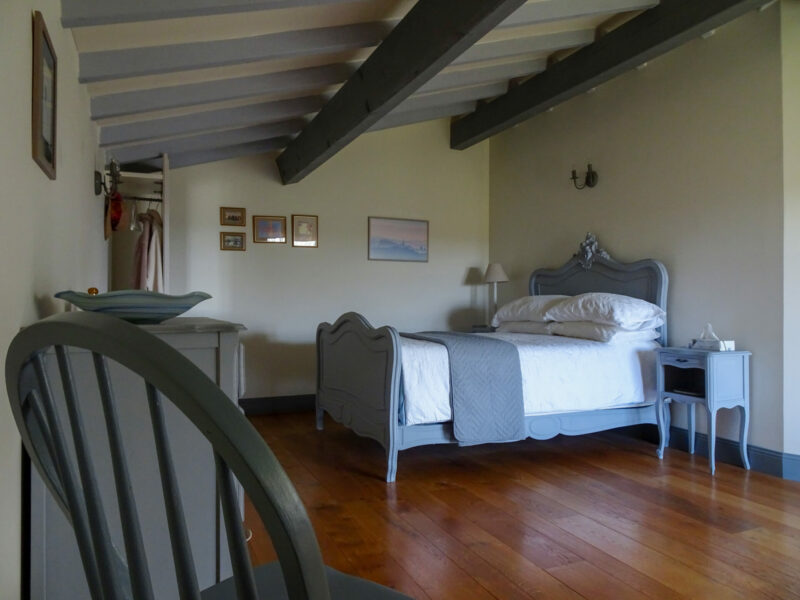
The garage and workshop
The spacious stone garage can be accessed from the utility room or from the parking area. It houses the boiler and oil tank which supply underfloor heating to the entire ground floor, with radiators throughout the first floor. The underfloor heating is zoned, allowing different areas to be heated to different temperatures, and all radiators are fitted with thermostatic valves.
The garage can accommodate a tractor and a car. It has a useful very large sink and both the garage and the adjacent workshop are fitted with extensive storage and workbenches. There is a mezzanine which provides additional storage above the workshop.
The garden and terraces
All of the terraces have external lighting and power points, and are laid out to offer shade at any time of the day. There are several outside taps and a solar shower.
All rainwater is directed into the pond, or collected in storage tanks for watering plants.
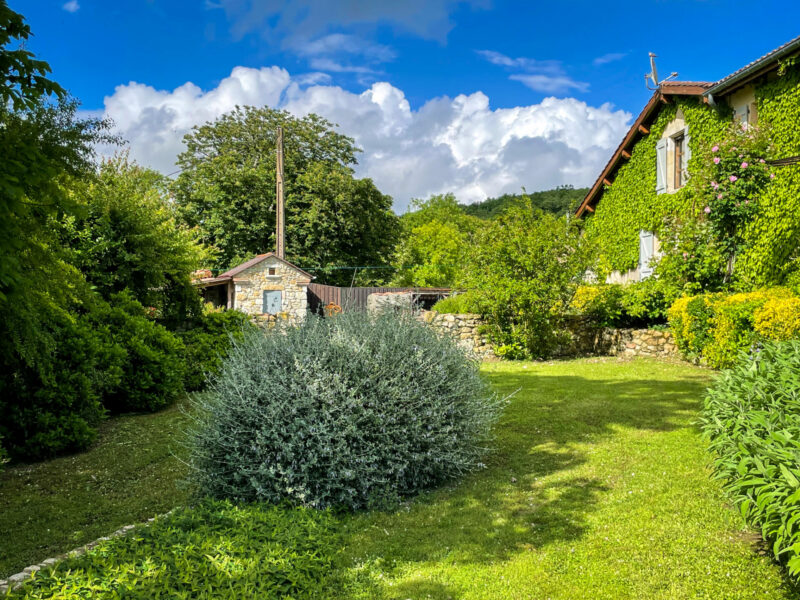
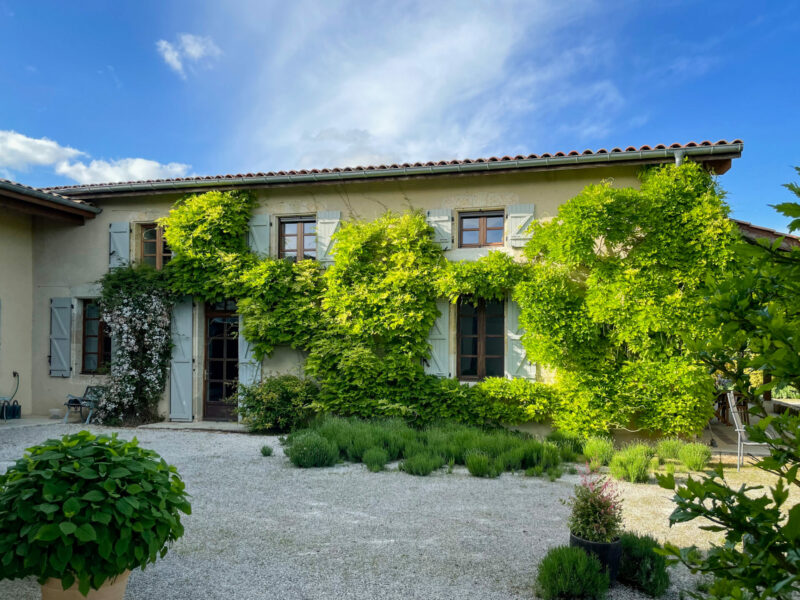
Our thoughts here at Bliss
This property is spacious, light & in pristine condition.
This period property nestles in a garden of paradise; a haven of peace and tranquillity. The pond and pontoon offer an additional decorative feature to the garden, carved out from the old water source where the cattle used to drink.
Home-seekers in search of views would be hard pressed to find a property in a better location.
This is a non-isolated rural property. A neighbouring house can be discerned behind a gravel parking area to the rear but does not overlook this property at all.
This is a much loved area of Gascony, close to Lectoure, Fleurance and Condom; the sought-after “golden triangle” of bustling market towns, fine restaurants and eclectic shops. There are schools both in Lectoure and Condom and the airport in Toulouse is easily accessible, as is the TGV train station in Agen. This is a popular location for French and international buyers from the world over.
This property will appeal to anyone averse to renovation projects since it is presented in an immaculate condition.
Future owners of this property may wish to add their own touch but in many ways this home is a blank canvas with neutral tones throughout.
The decor is equally as minimalistic leaving the views from every window to take precedence.
The swimming pool is perfectly placed to face the views across the valley.
As some of our photographs demonstrate the night skies and sunsets are fabulous if not dramatic from this property. For artists, photographers or writers, the setting is truly one of inspiration.
More images…
Click images to enlarge

