Grand town housewith walled gardens & pool
lovely views in highly sought-after village
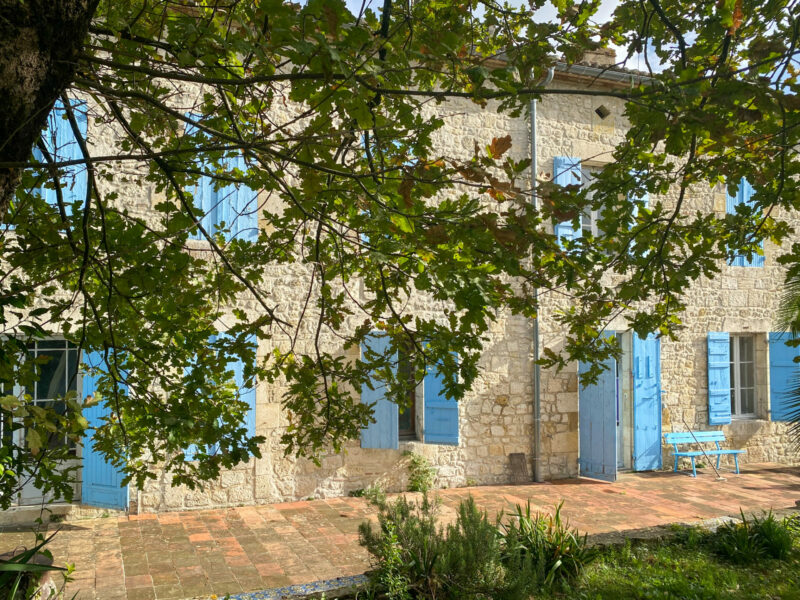
- Saint-Clar
All measurements are approximate
EPC - Energy Consumption
kWh/m².year
GHG - CO₂ Emissions
kg CO₂/m².year
Overview
This lovely old stone property has belonged to the same family for generations. With a walled garden with a pool, and stunning views over the Gascon countryside, this spacious Gascon manor house occupies an enviable position high up on the ramparts.
Its central village location ensures easy access on foots to the local shops, restaurants, and tea-rooms.
With several generations of the same family owning the property, we were touched by the family history recounted by the current owner. She tells how her father used to pass by the house every day as a schoolboy, from the farm where he lived, and would always vow to himself: “one day this house’ will be mine!” Such was the power of his manifestation, that some years later, as a young man, he purchased the house for his wife and family.
One can easily imagine how inspiring this house might be to a child, sitting in one of the most unusual and enviable places in the village, and so impressive in size.
We hope that we can find a new owner for this property, who will be just as delighted and excited by this acquisition.
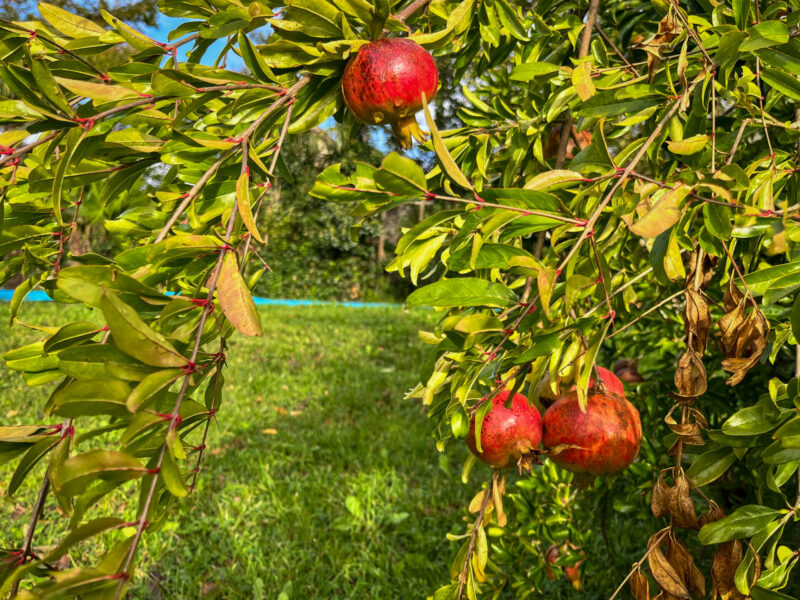
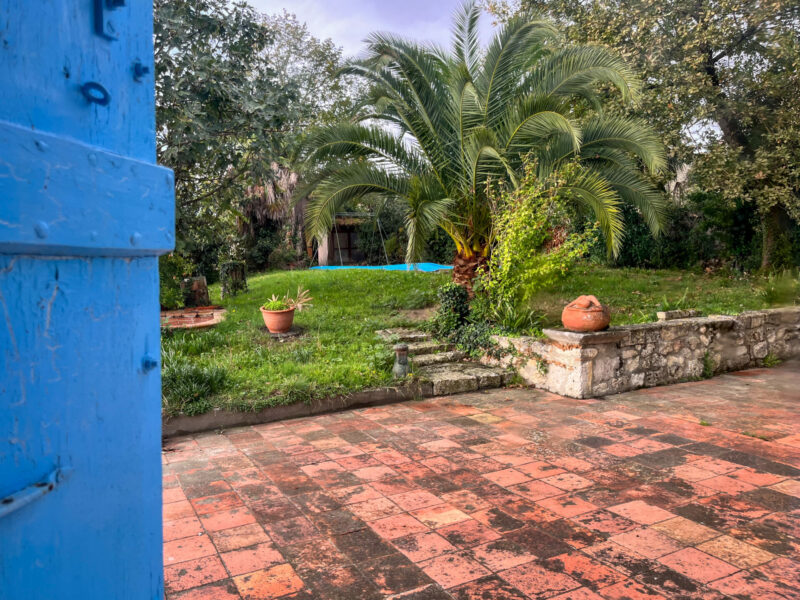
Let’s look at the property in more detail:
The original front door opens from the street, onto an impressive 44m2 central hallway.
With a door to the rear end of the hallway, opening on the garden, the hallway gives access to each of the reception-rooms.
To the left of the main door, there is a large 45m2 reception-room, filled with light from the French doors that open onto a raised terrace, and with a view over the surrounding countryside and gardens. This raised terrace area is one of the property’s most lovely features.
Along the hallway, next to the main reception-room, there are two bedrooms on the ground-floor both with a fireplace.
To the far right of the hallway there is a lovely room with wooden panels and decorative lead windows. This room was used as a music room, or a formal dining room, and overlooks the garden.
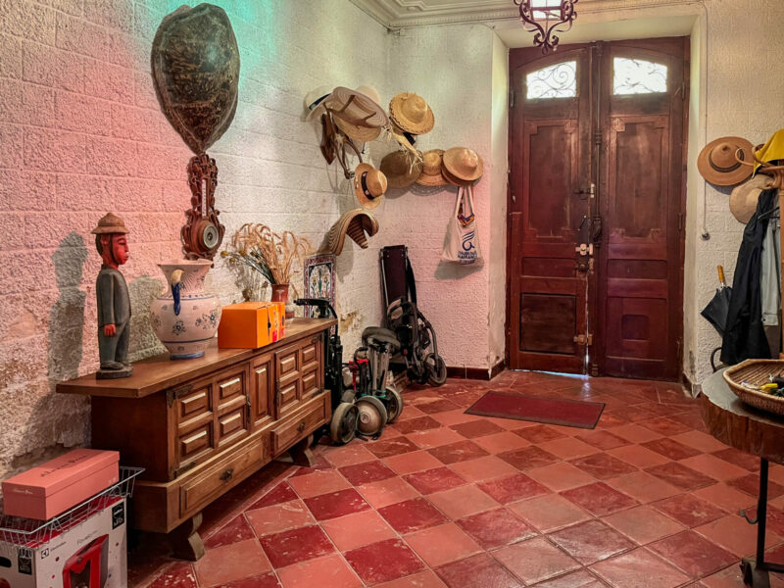
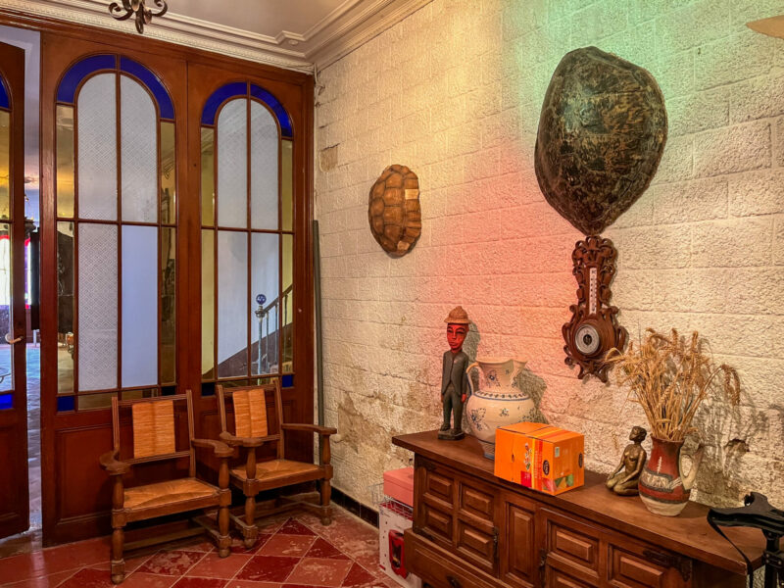
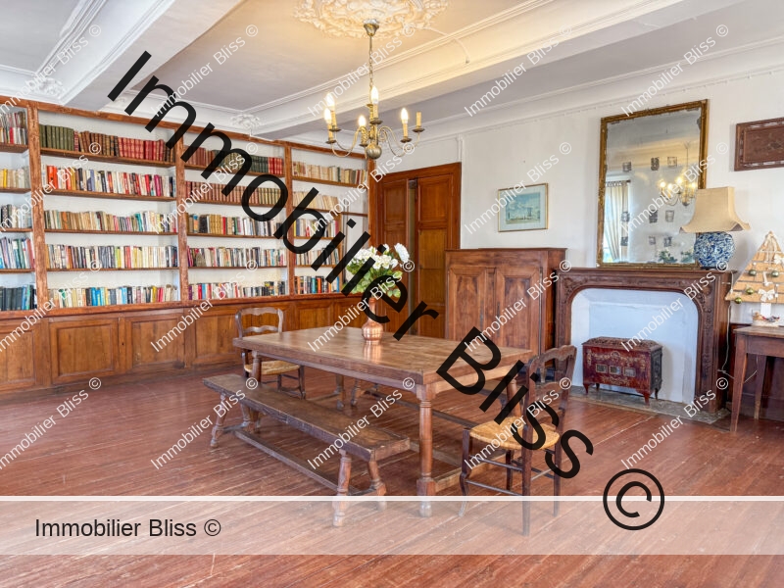
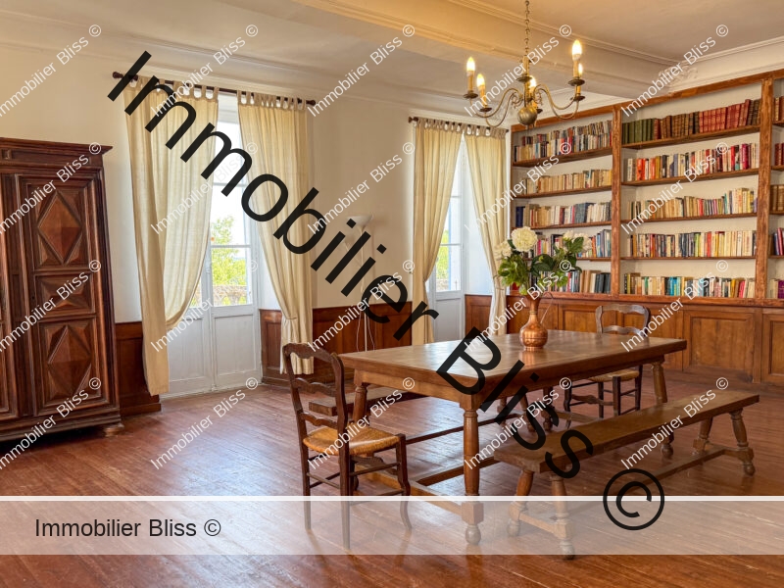
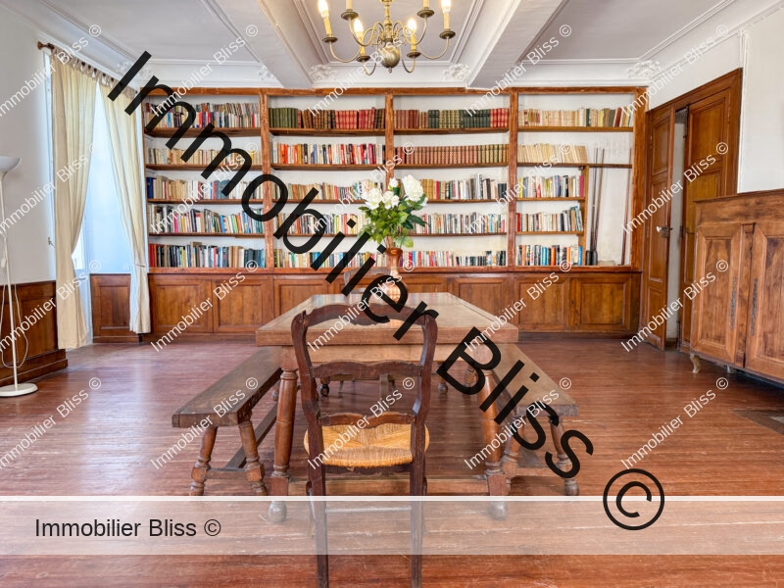
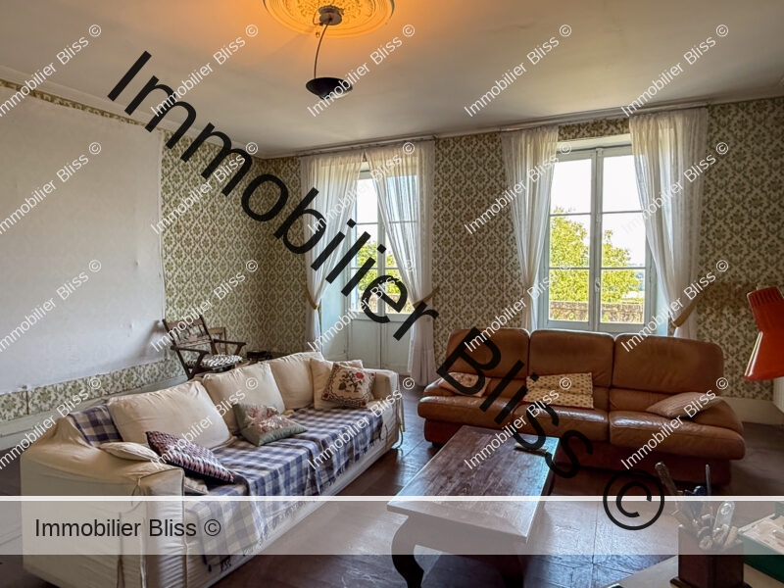
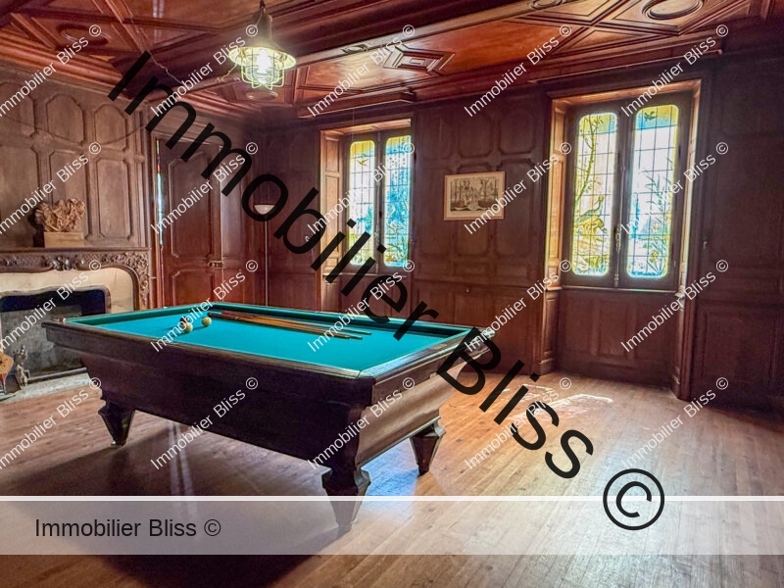
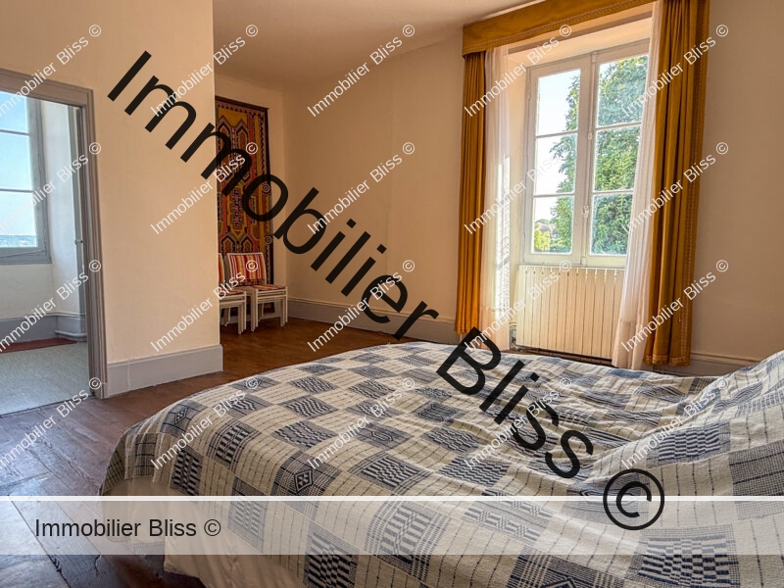
The kitchen is positioned close to the main entrance, close to the grand staircase. It is the heart and hub of the house. The kitchen is typical of a bygone era, with space for a large dining table Infront of the fire, and despite its rather dated appearance, full of charm.
There is a door from the kitchen to the street.
There is also a separate cloakroom and lavatory in the main entrance.
Behind the kitchen there is ample space for storage in a rear cellar, where the boiler is situated.
In days gone by this section of the property was fondly nicknamed “The Shop” or “Le Magasin” by the family, because it was so spacious and with so many shelves, anything practical required here could be found in this area of the house.
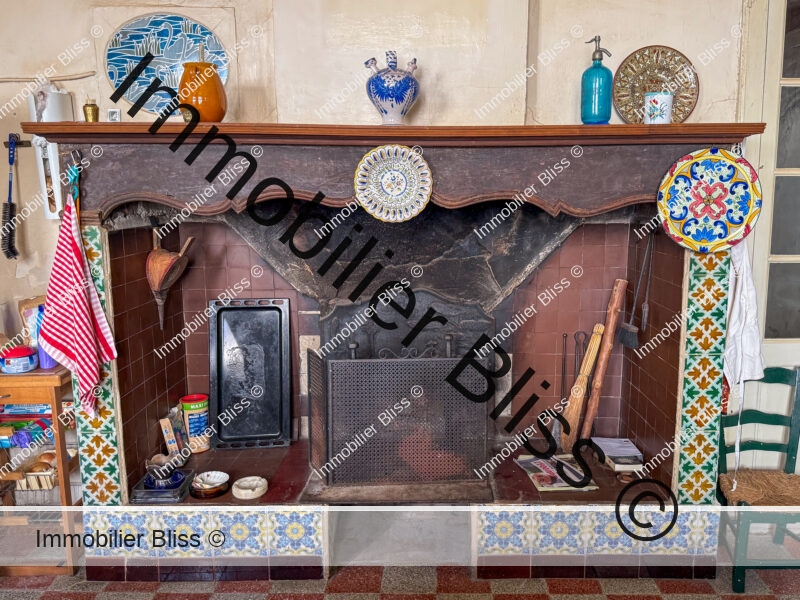
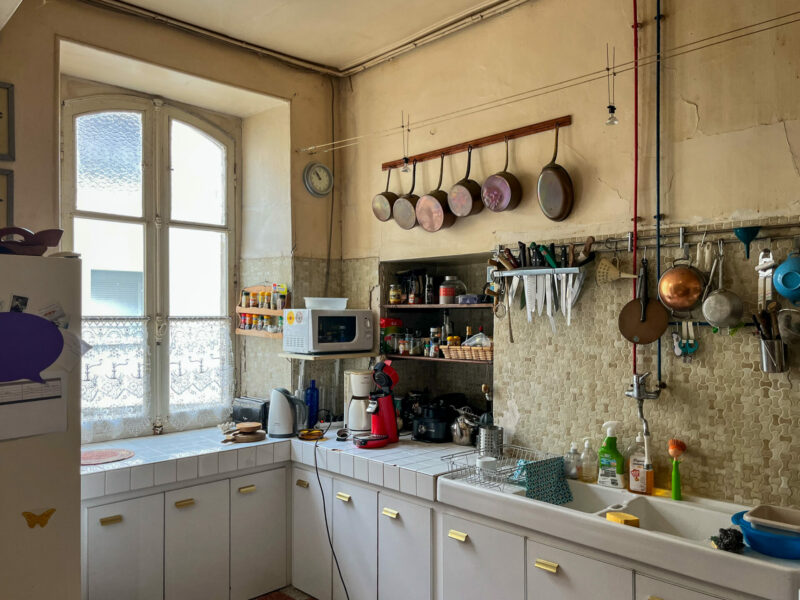
The First Floor
A graceful staircase ascends to the first floor, where we find a mirror image of the grand hallway below.
This property is truly a fine family home, with five double bedrooms on the first floor, each with a bathroom. The previous owner built each of his daughters a bathroom.
Three of these bedrooms have their own individual character and secret treasures, with each room opening out into a “secret” room behind. The perfect house for children to lose themselves in, with a game of Hide and Seek.
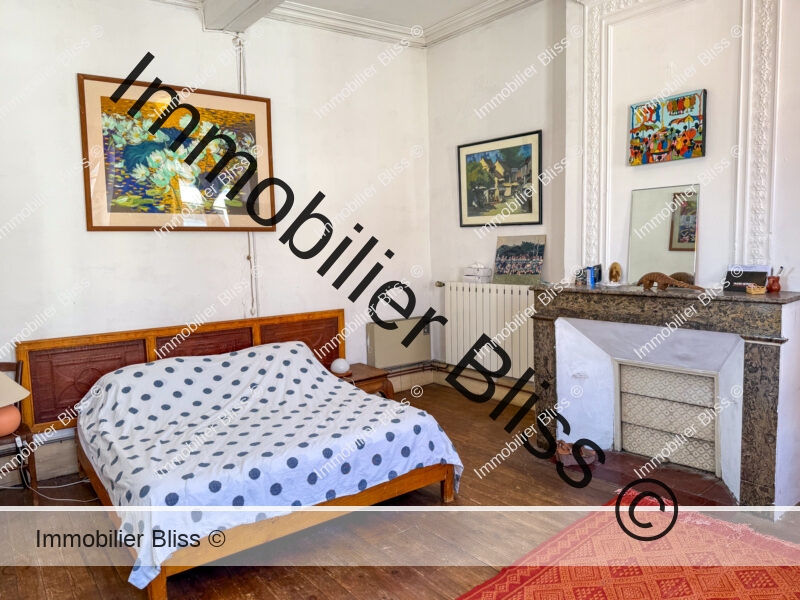
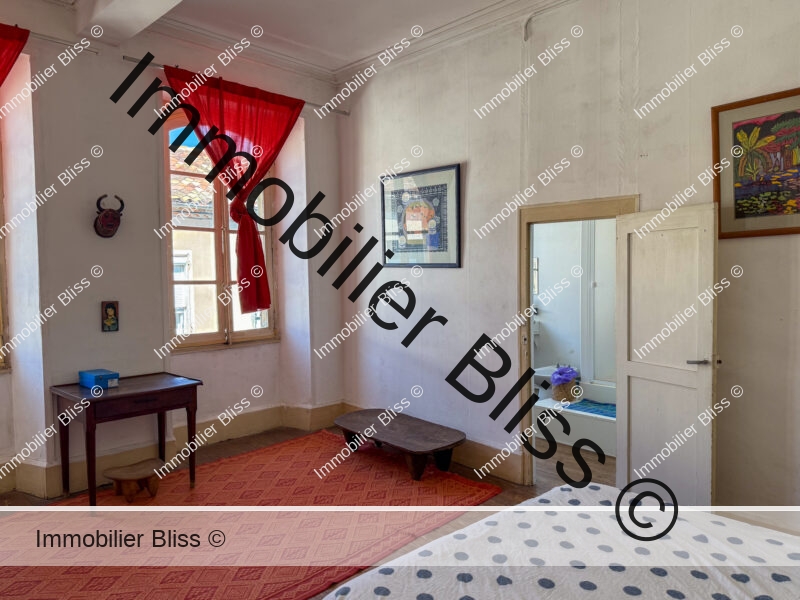
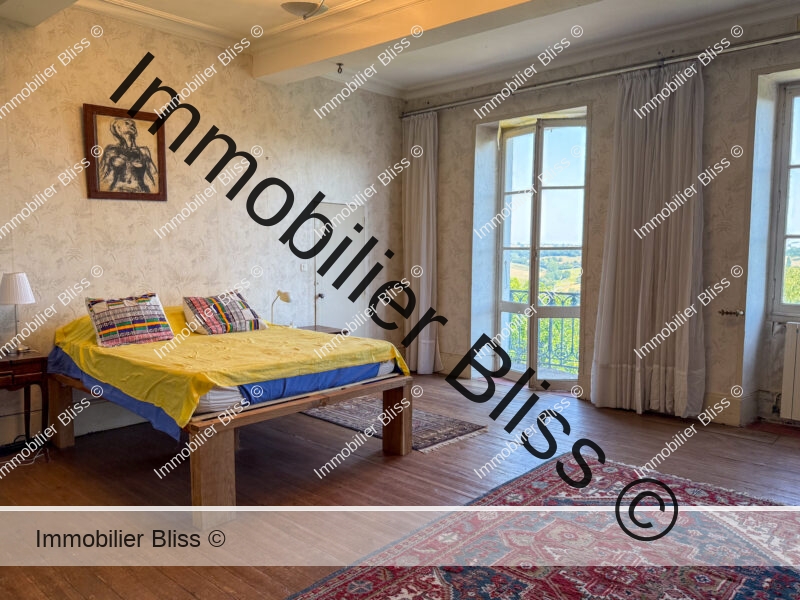
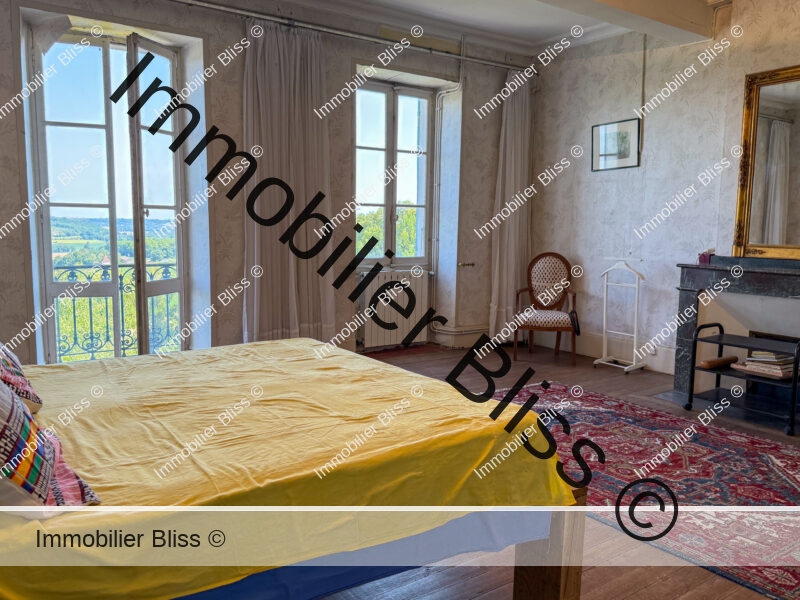
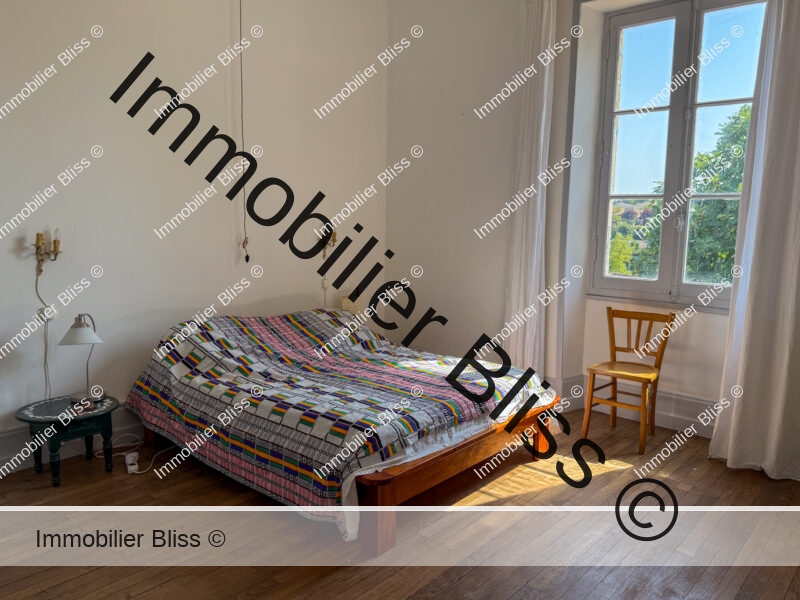
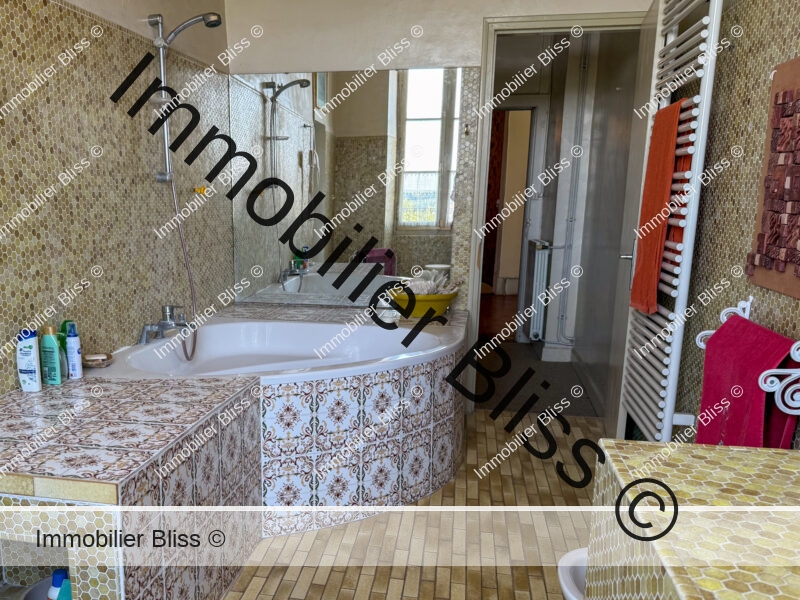
The Attic
On the second floor, there is a large attic. This spreads across the entire top floor, and could potentially provide additional space for conversion, relevant planning permissions permitting.
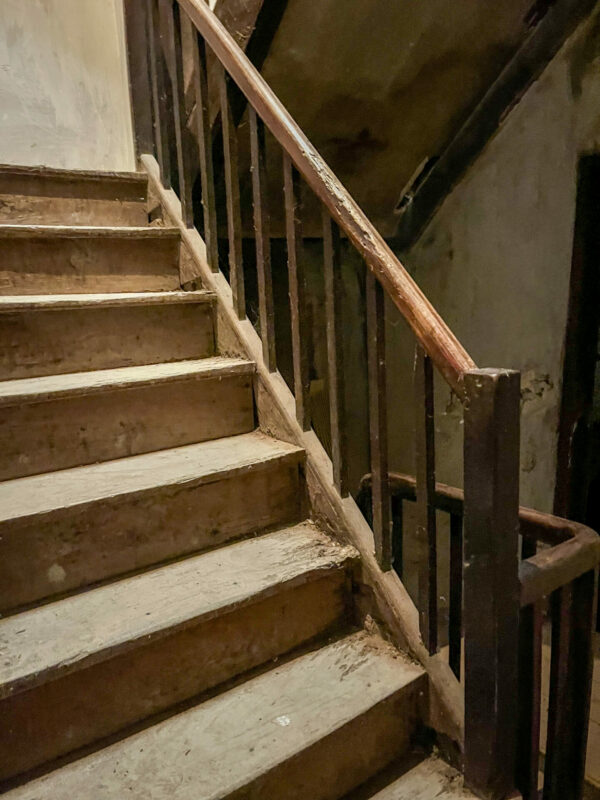
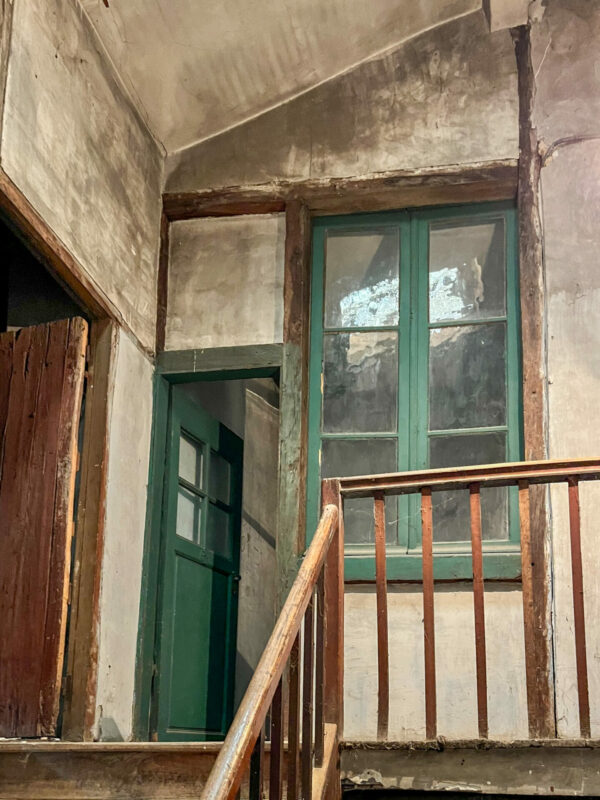
Outside
Below the large garden terrace there is a garage and additional storage area.
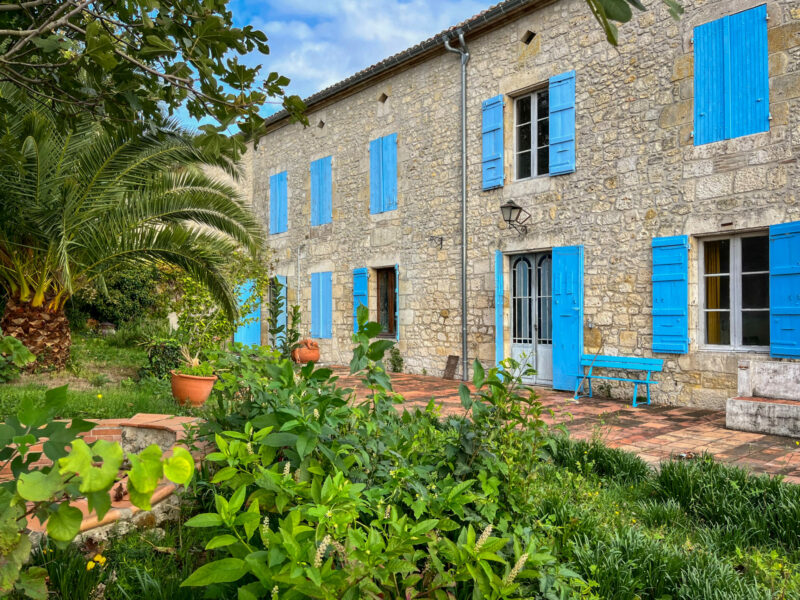
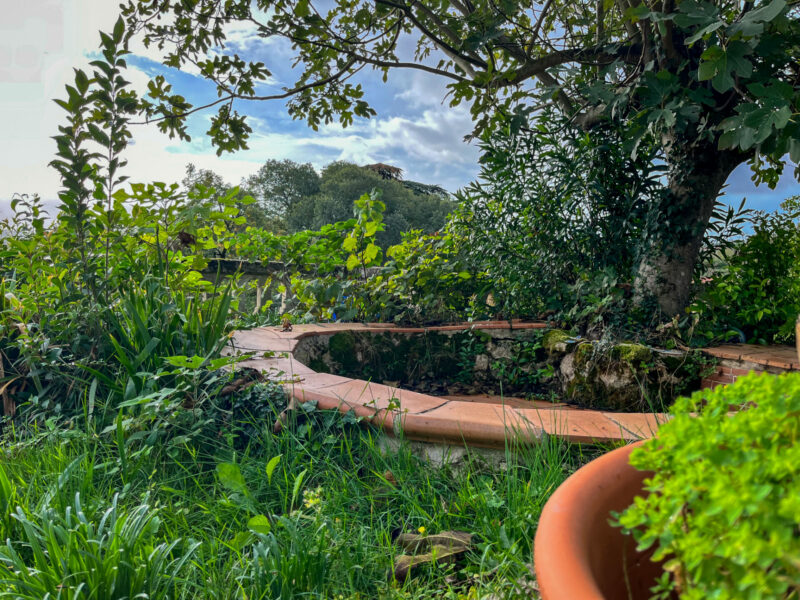
Our thoughts here at Bliss
This is an impressive home. Grand in size and in soul. Clearly the much-loved home of a large family for several years, the house has conserved a plethora of original features, including terra cotta floor tiles, oak beams, fireplaces, parquet floors, high ceilings.
Our favourite room is the kitchen. This room is a journey to the past, to our childhood, to a different era. Sitting around the oak table for the aperitif the room resonates with happy family moments from long ago, animated by the crackle of the open fire. One could not imagine a kitchen more French than this one – for our buyers who come from afar.
For anyone who ever dreamt of a traditional family home: this is the one for you. The local village is vibrant and charming, and the property despite is central position in the town, utterly private.
The property requires modernization and decoration but is perfectly comfortable and immediately habitable. A rare opportunity for home-seekers who love period elements and are looking for a large property, for their family, or potentially to develop a commercial activity.
A property such as this one rarely comes to the market, with walled gardens, views, and the proportions of a sizeable country home, in the heart of town.
More images…
Click images to enlarge
Approximate measurements
Ground floor
Entrance : 15.78 m²
Hallway: 44.94 m²
Dining room: 45.21 m²
Kitchen: 29.07 m²
Utility room: 19.20 m²
Workshop : 18,47 m²
Boiler room: 11.54 m²
Wc: 1.79 m²
Study: 34.51 m²
Bedroom 1: 27.01 m²
Music room: 32.75 m²
1st floor
Landing: 53.51 m²
Bedroom 2: 20 m²
Shower room bedroom 2: 12.77 m²
Bedroom 3: 18.53 m²
Shower room bedroom 3: 8.04 m²
Bedroom 4: 35.69 m²
Bathroom bedroom 4 : 9,25 m²
Dressing room: 5.25 m²
Utility room: 13.83 m²
Bedroom 5: 20.43 m²
Shower room bedroom 5: 6.55 m²
Bedroom 6: 26.68 m²
Shower room bedroom 6: 11.89 m²
Additional bedroom: 8.51 m²

