Medieval village cottagein picturesque village
in the heart of Gascony
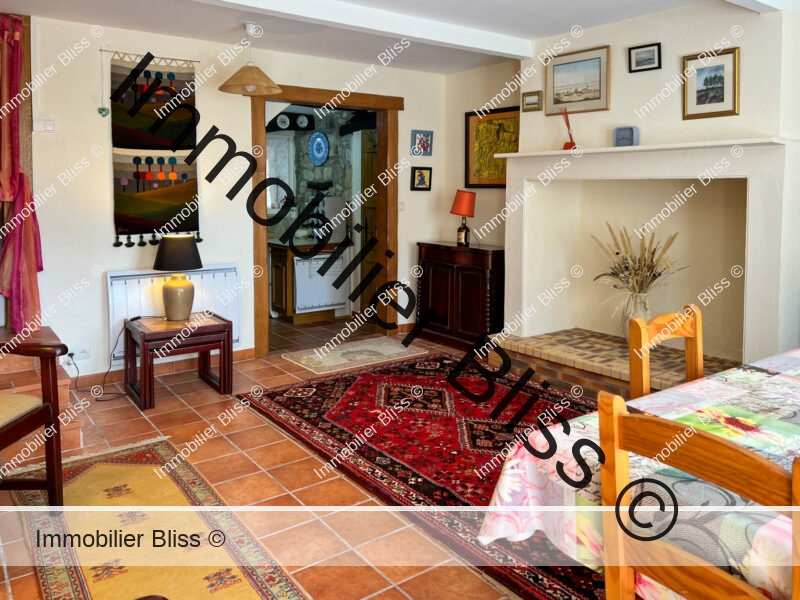
- Lectoure
All measurements are approximate
EPC - Energy Consumption
kWh/m².year
GHG - CO₂ Emissions
kg CO₂/m².year
Overview
This old stone cottage sits in a quiet lane in a Gascon village with very little through traffic.
It is within easy driving distance of Agen and Lectoure and would make a perfect pied à terre holiday home, or an all year-round cottage with two bedrooms.
The main door opens directly onto the lane where there are only a couple of other houses.
The main reception room has a central fireplace and a window to the front of the property.
The main room is spacious enough for a dining and a sitting area combined with open plan access onto a fitted kitchen with top and bottom units.
There is a rear exit to the alley way at the side of the house and to a very small section of land which is big enough for a table and chairs and which has a pretty view over the valley. This piece of land is bisected by a small parcel of land belonging to the neighbour.
Also on the ground floor of the property there is the family bathroom/ WC.
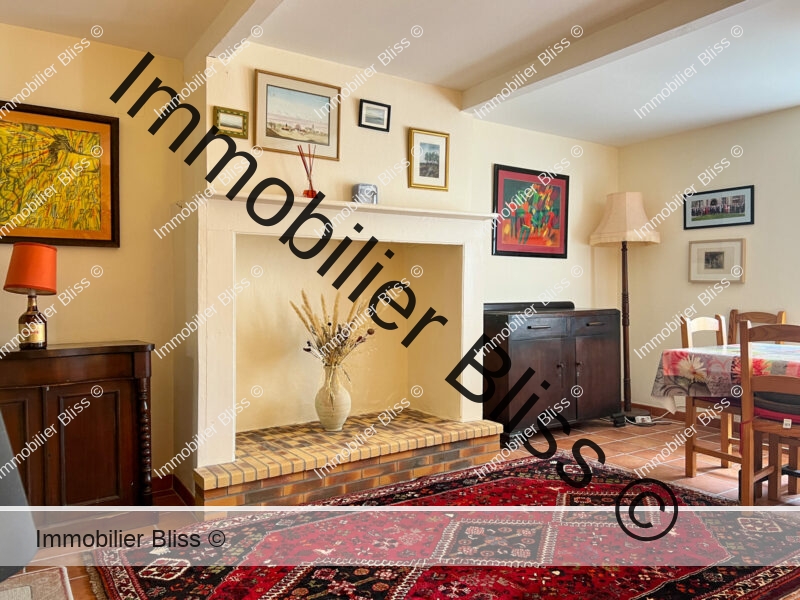
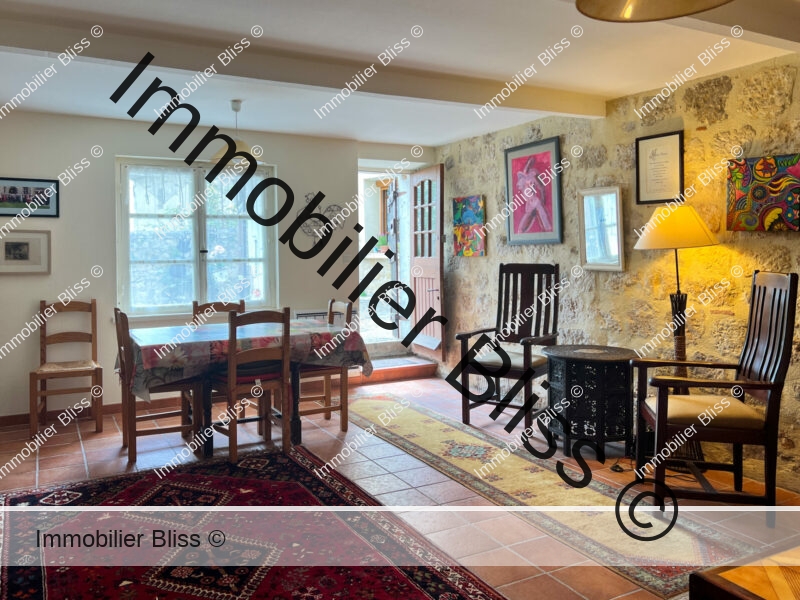
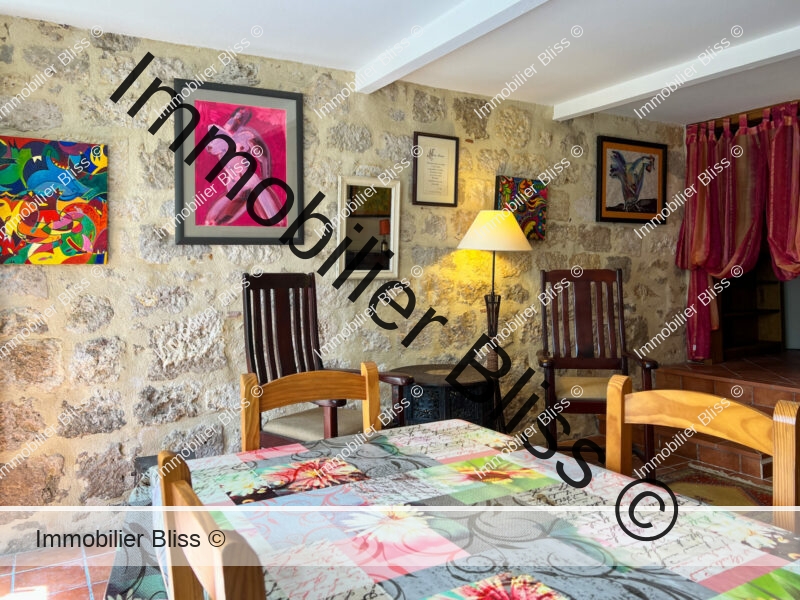
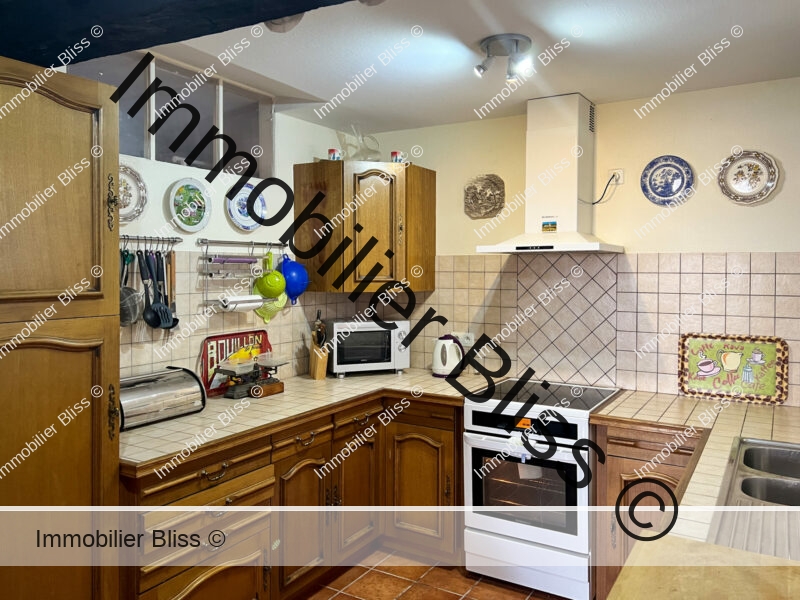
A flight of stairs leads to a small landing from which there is access to two bedrooms – both of which are spacious doubles. One bedroom overlooks the village, the other the surrounding countryside.
The property also benefits from a non adjacent plot of land which provides a generous space for a vegetable plot of a place to picnic and create a secret garden. Although it is not adjacent to the property, it is a fantastic space and the walk to it, through the village, is very pleasant indeed.
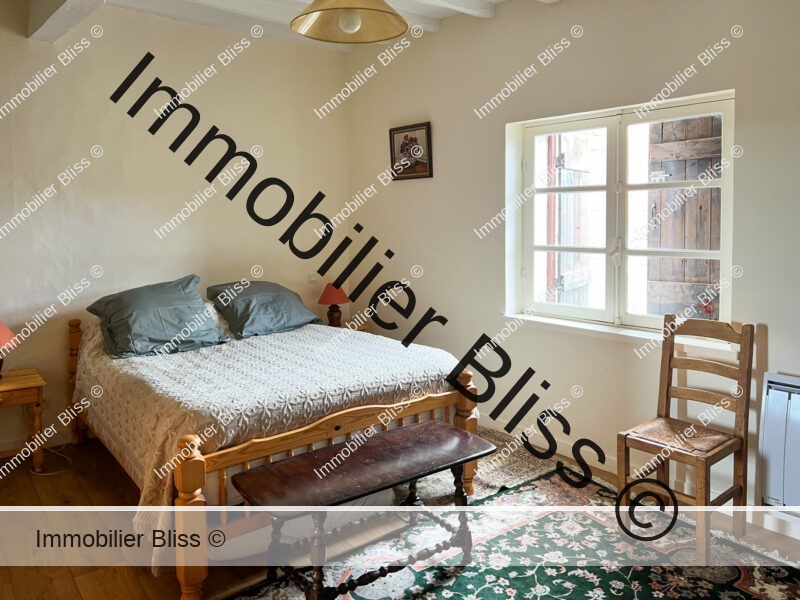
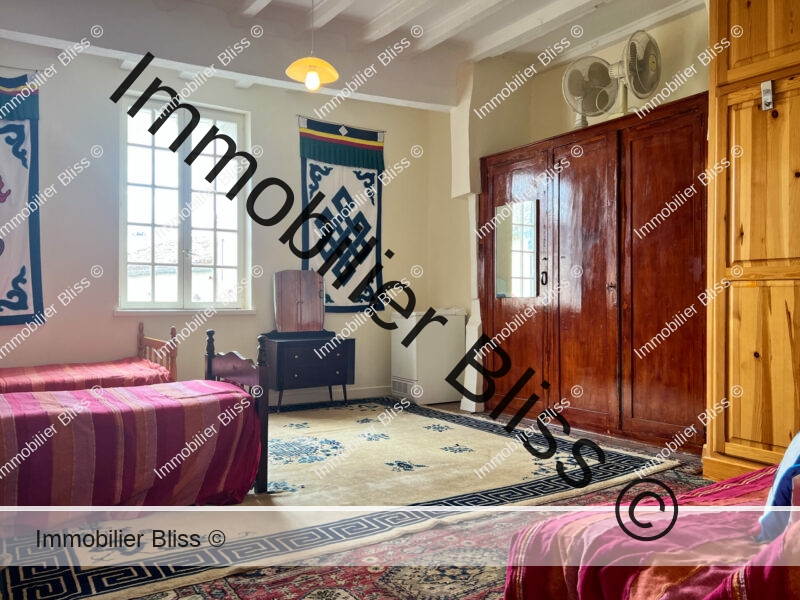
What would I do if the property were mine?
The fireplace in the reception room is not currently in use and I would want to have a wood-burning stove fitted here for those cosy winter evenings. I would seek to develop the garden which is tucked away in a secret location – and can be transformed into an idyllic spot.
Our thoughts here at Bliss
This property is an ideal place to holiday in Gascony, the current owners having used it as a holiday home for many years. It is compact enough to be safely left throughout the winter months and spacious enough for a small family with two bedrooms both of which are upstairs – the family bathroom being downstairs.
More images…
Click images to enlarge
Approximate measurements
Ground floor
Living room: 20.90 m²
Stairwell: 1.40 m²
Shower room WC : 4.15 m²
Kitchen: 12.25 m²
1st floor
Landing: 1.45 m²
Bedroom 1: 19.30 m²
Bedroom 2: 25.95 m²

