Stunning propertyon the edge of a lake
in the Gascon countryside
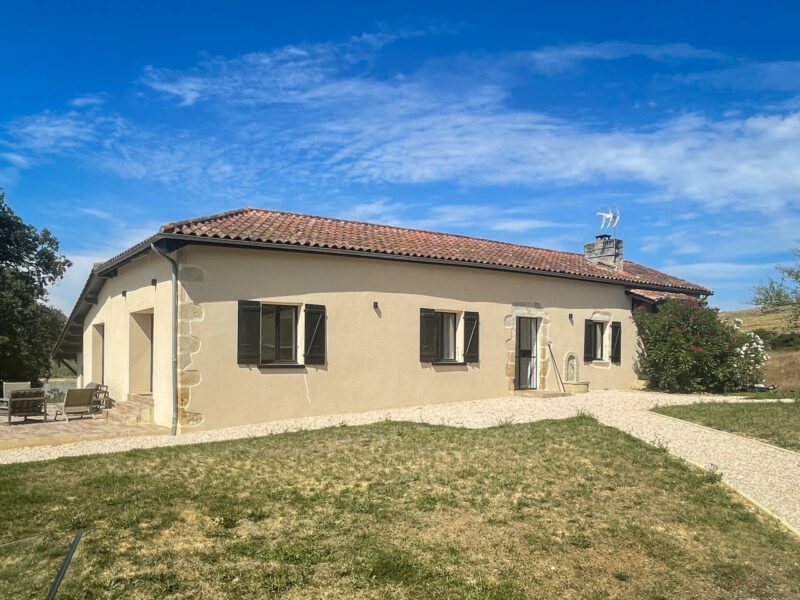
All measurements are approximate
- Marciac
Overview
In the Gascon countryside in a quiet location, on the edge of a lake, this 250m2 six-bedroom-property will appeal to lovers of waterside homes with its fantastic south-facing terrace which overlooks the water.
The clean white lines of the building, the crisp and neatly attended gardens, and the modern design of the property will appeal to anyone with a love of contemporary architecture.
Residence of this property will appreciate the calm and the vast expanse of land around them.
The property is ideal for a permanent residence or a second home. The property also has great appeal for residential holiday lettings.
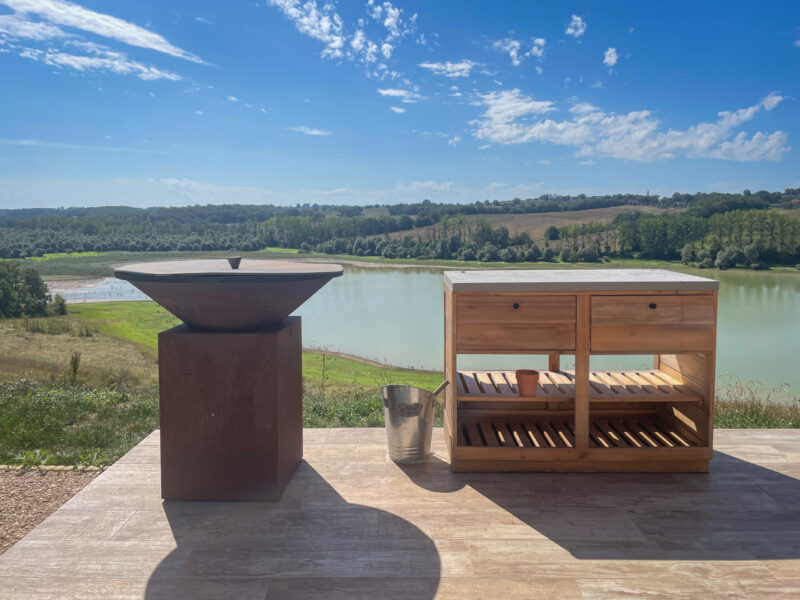
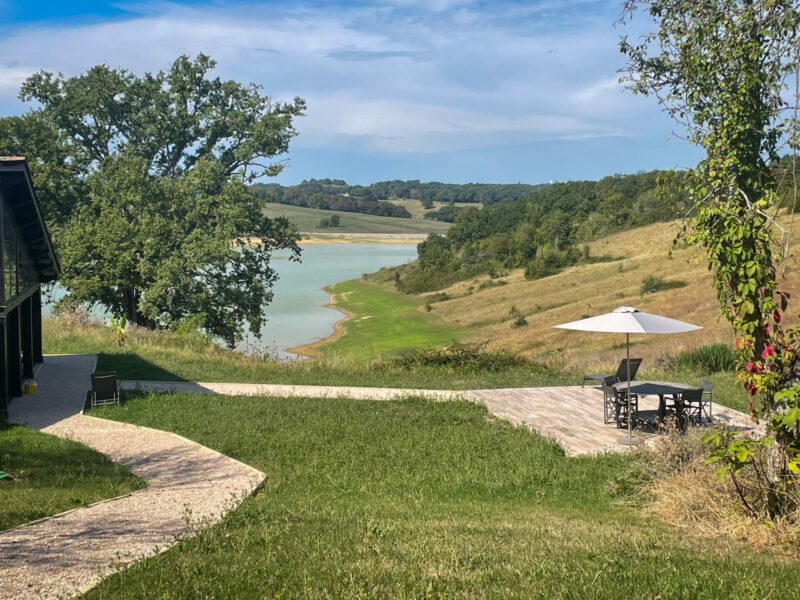
Let’s take a look inside
This property works on two levels, both levels having access to the gardens.
We commence our visit to the upper section of the property entering via a central hallway, which leads to a vast open-plan reception, and kitchen. This fabulous light-filled room has two east facing windows and a large bay-window to the south overlooking the water.
This is a gorgeous space in which to entertain the open plan, aspects of the room will appeal to anyone who loves contemporary, minimalistic, designer homes the key element to this room being the light and the view.
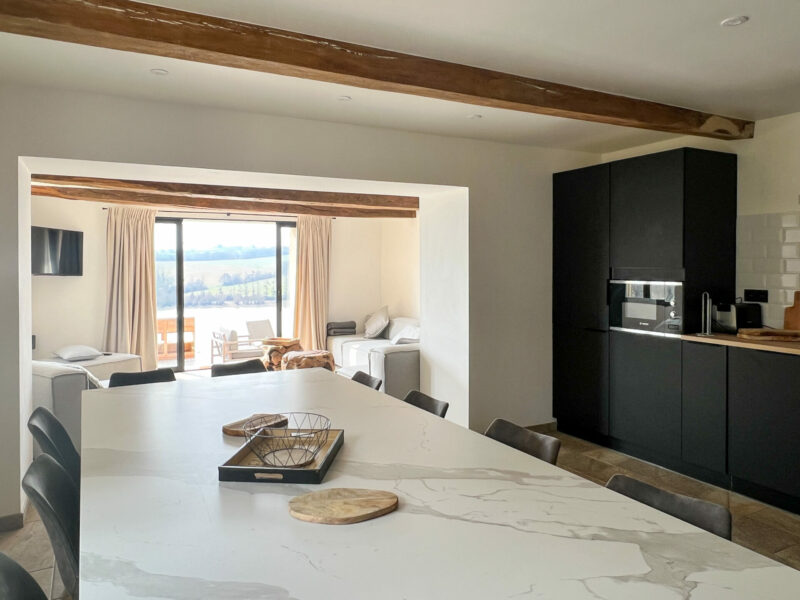
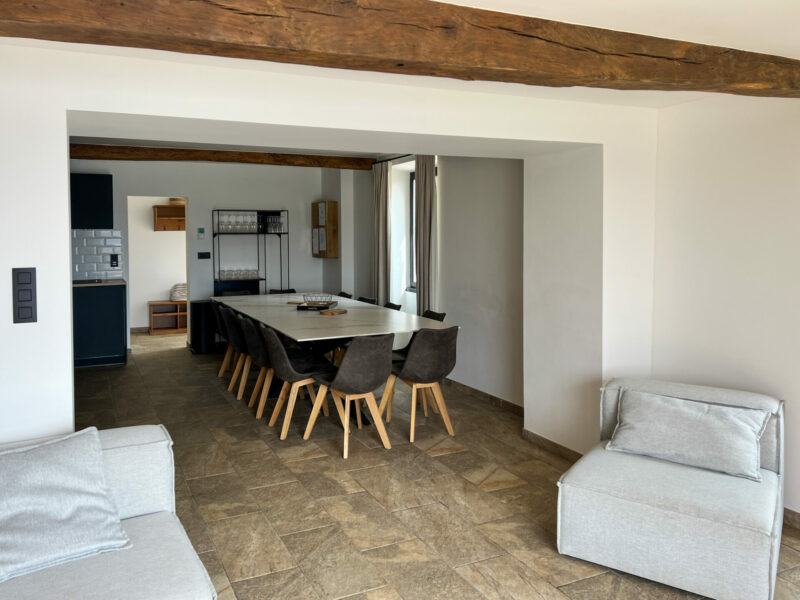
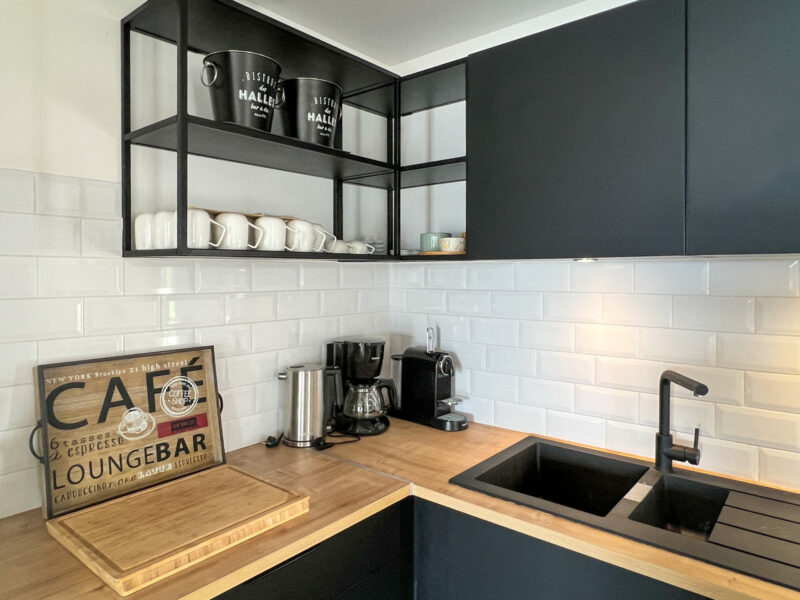
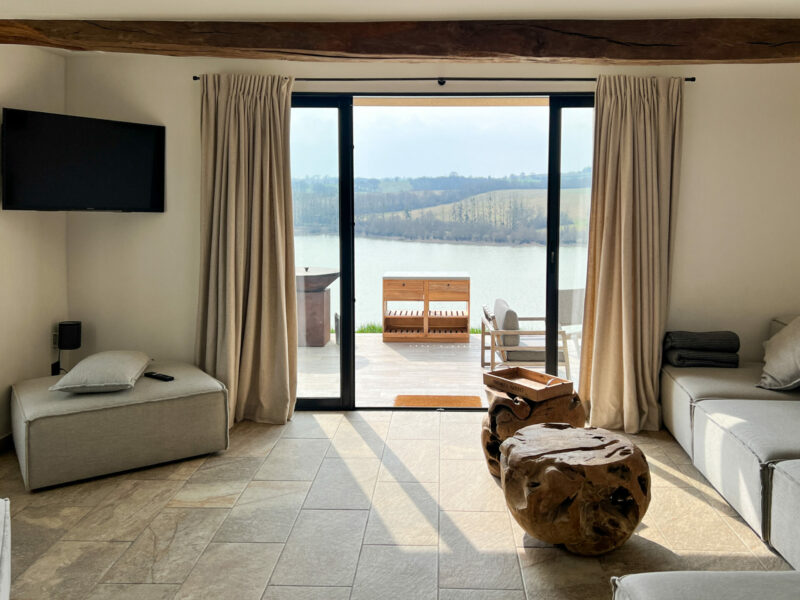
The upper level garden
Bedrooms one, two and three are found on this level along with both a bathroom and a shower room. These rooms are in immaculate condition and refurbished in the same contemporary style as the rest of the property.
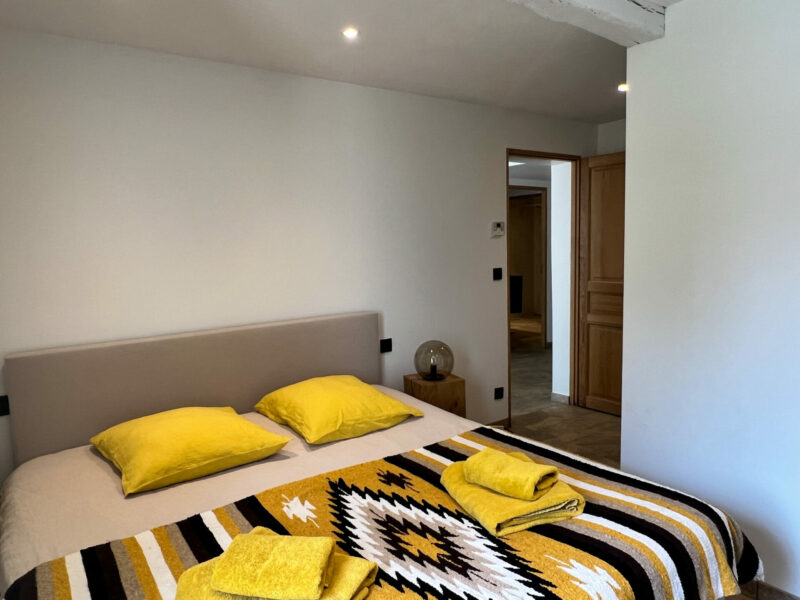
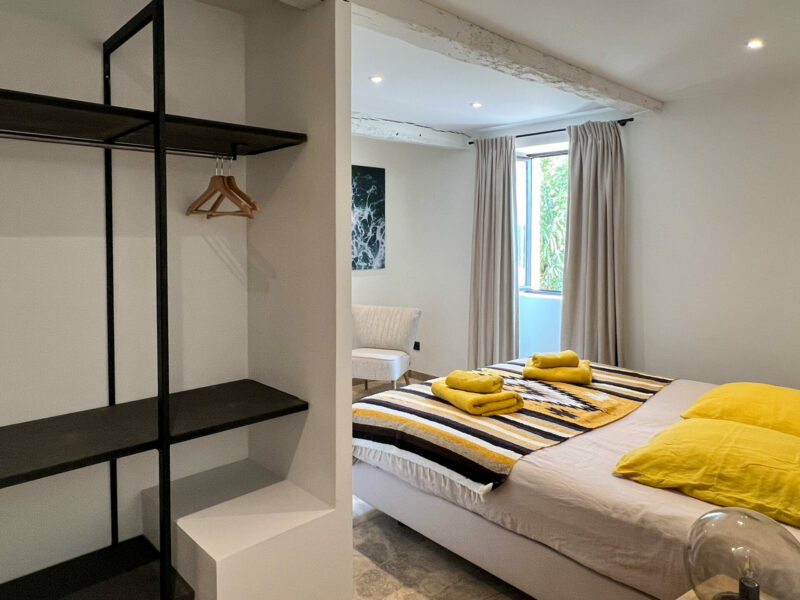
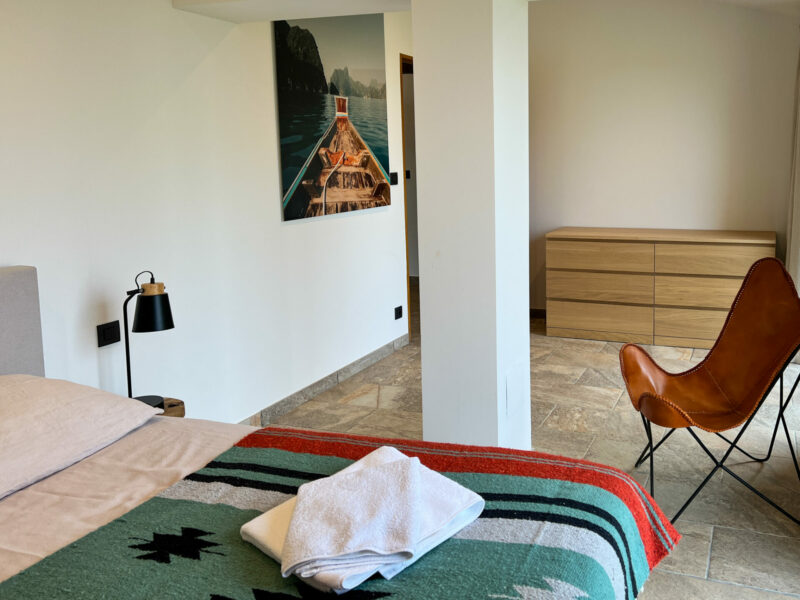
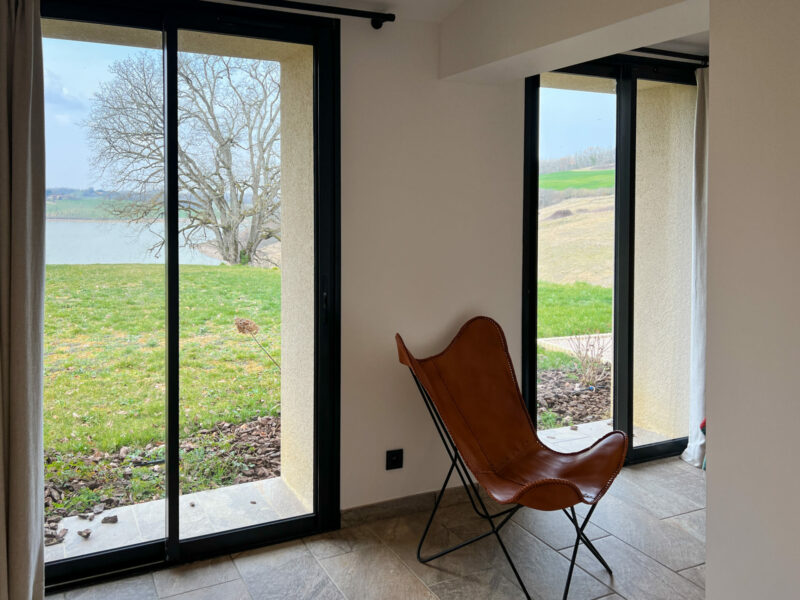
The Lower Garden Level
This section of the property is linked internally via a staircase.
This section of the property opens onto the garden as such this feels very much like an independent apartment in its own right. This level is equally as light-filled and has pleasant views over the surrounding countryside.
A central hallway leads to a laundry room, and a spacious room currently used as a sports room. This room is both south and west facing and could also be used as a fantastic reception or fifth bedroom.
Bedroom four is located on this level, with a shower-room. This room faces to the west.
The lower garden level of the property is in many aspects, a a mirror, image of the upper level and a such we are pleasantly pleased to find a large open plan, north and west reception room, and kitchen for guests, who can live entirely independently from the family on the upper floor.
We complete our visit of the lower garden level with a look at the fifth north, facing bedroom.
There is a separate WC in the hallway.
The 6th guest bedroom is accessed from the exterior of the property and has an ensuite shower-room.
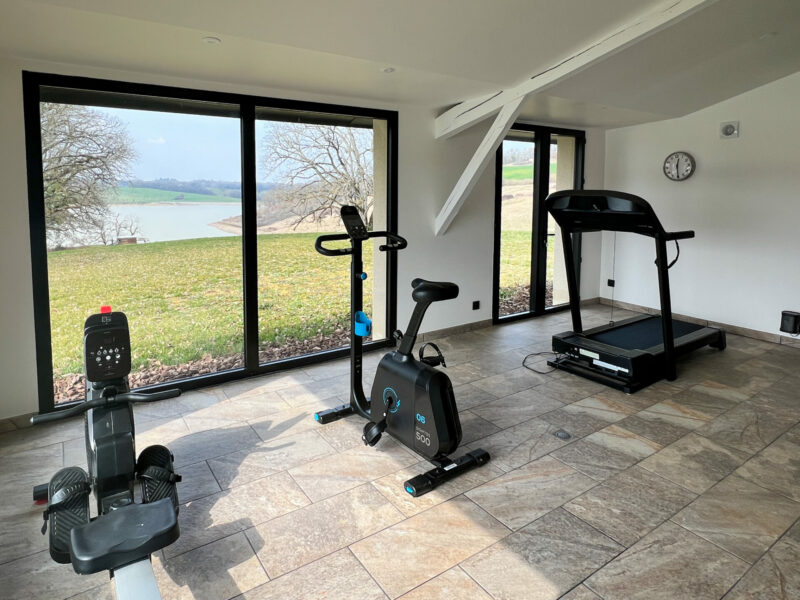
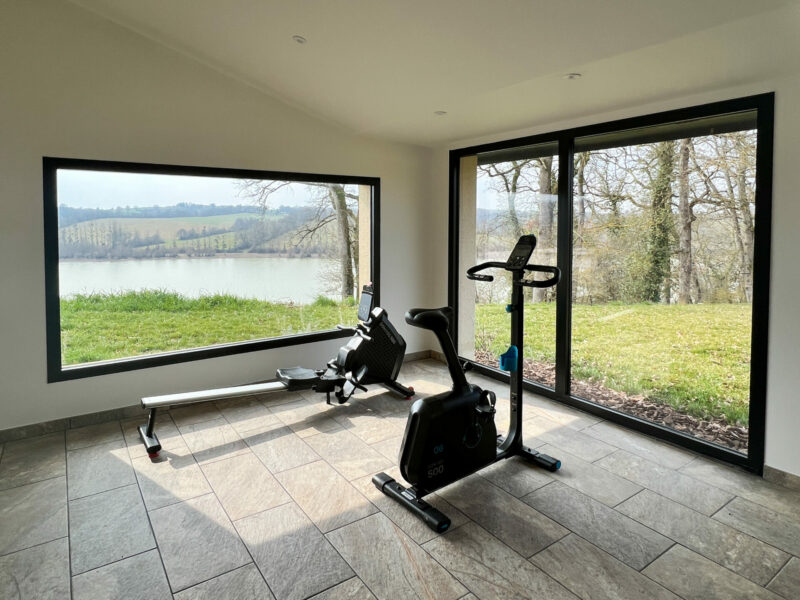
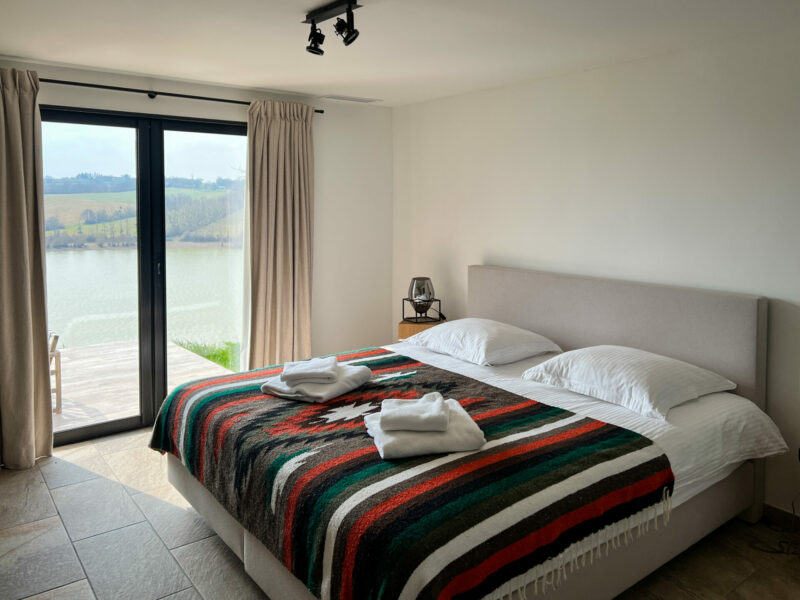
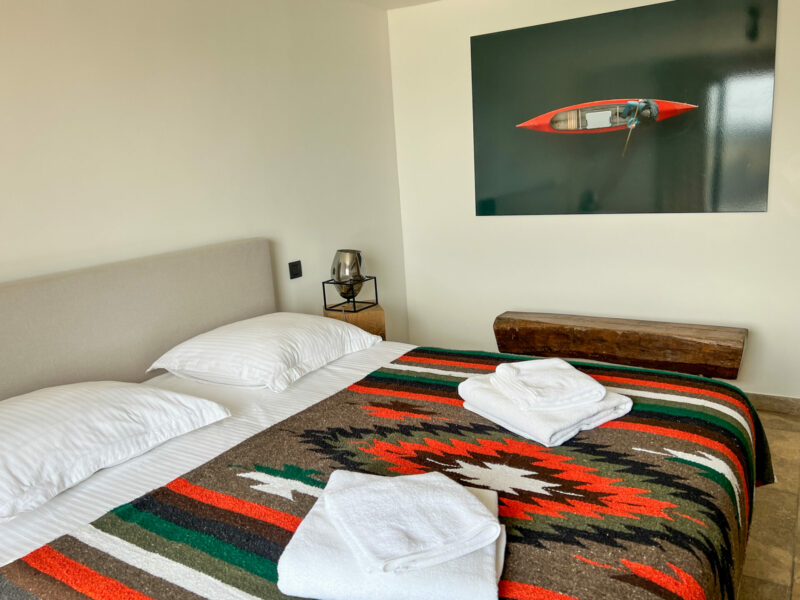
Our thoughts here at Bliss
There is somehow a sense with this property that one has checked into a restful five star health and sports retreat. The view over the water on the day of our visit, enhanced our sense of relaxation and calm.
The crisp interior, the large bay windows overlooking the gardens or the lake; along with the fresh white interior, all combined to bring about an instant sense of calm.
Clearly this property will appeal to lovers of modern architecture. If you dream of stone walls and terra-cotta flooring and old oak beams this is not the property for you. However, if the thought of renovating an old stone property sends you running over the distant hillside, we can confirm that unless you wish to build up the heat in the sports room, or the spa, the most energetic thing you will probably have to do is to open a bottle of chilled champagne and sit on the terrace and enjoy the view.
This property is perfect for summer rentals and can be opened up as one large house or occupied on two entirely separate levels for friends or paying guests.
Anyone in search of space will appreciate the tranquility of this substantial private plot.
The infinity swimming pool is a particular note, as well as the spa. There is also a boulodrome for a leisurely game of pétanque on a summers afternoon.
More images…
Click images to enlarge
On a technical note
This property is connected to a septic tank and has an electrical heating system.
Measurements
Ground floor
Entrance : 12.04 m²
Kitchen/living room/dining room: 41.50 m²
Bedroom 1: 14.94 m²
Bathroom: 4.21 m²
WC: 1.07 m²
Corridor: 5.75 m²
Shower room: 5.36 m²
Bedroom 2: 5.29 m²
Bedroom 3: 15.65 m²
Garden level
Corridor: 6.72 m²
Laundry room: 7.34 m²
Sports room: 23.43 m²
Corridor: 2.25 m²
Shower room: 4.97 m²
Bedroom 4: 14.85 m²
Kitchen / dining room: 28.12 m²
Mezzanine kitchen: 12.96 m²
Wc : 0.98 m²
Living room: 20.78 m² (215 sq ft)
Bedroom 5: 9.96 m²
Bedroom 6: 8.30 m² (accessible from outside)
Corridor: 1.98 m²
Shower room: 3.81 m²
Outside
Terrace: 42.94 m²

