Elegant town house18th century
in the heart of Condom
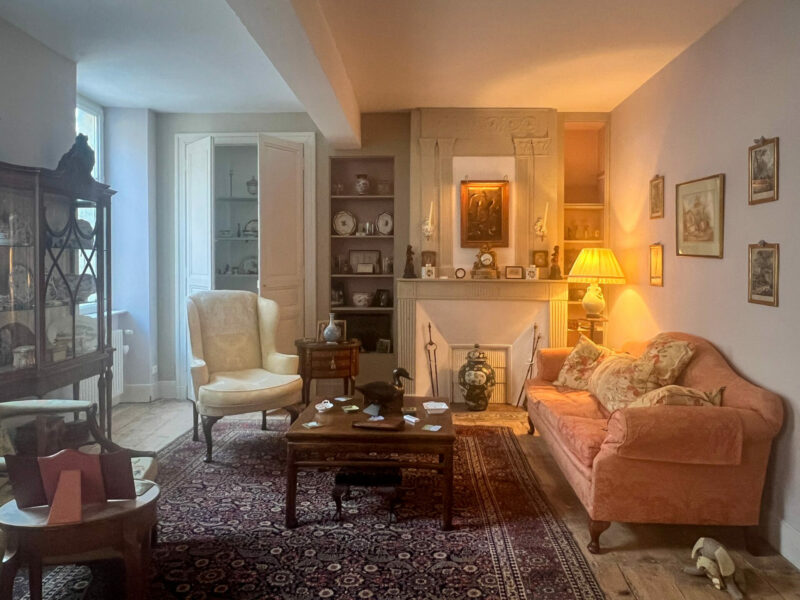
All measurements are approximate
- Condom
Overview
This lovely stone property, with its elegant facade, sits in the heart of Condom, a couple of minutes walk from the many local restaurants, shops, schools and weekly market.
With 4 bedrooms, 2 reception-rooms, a dining-room and a study, this property is an ideal family home.
The property is located in the heart of historical Condom, in an elevated position, from which a good number of lengthly walks around the glorious park, the river, or the 33 KM converted railway line « le chemin vert » are easily accessible, making the property the perfect balance between town and country.
The property is representative of the grand 18th century homes found in Gascony, with high ceilings and tall windows.
The property has been fully restored over the last ten years and has good double-glazing. The roof has undergone work in the last couple of years, and there is gas central-heating throughout, all of which combine to provide a comfortable, spacious and extremely elegant home.
Let’s take a look in more detail
The main front door opens directly from the street.
On the other side, a long entrance hallway divides the property into two sections. The first section has hooks on the wall for coats and a glass door into the front reception where there is a downstairs cloakroom (WC and sink) and a view onto the fabulous original turning staircase, one of the most impressive features of this property. The stair case is spacious and grand, rising elegantly to the first and second floor.
To the left of the entrance hallway, there is a spacious study overlooking the street, with a decorative fireplace, no-longer in use and a wooden floor.
On the other side of the hallway, also overlooking the street, there is an elegant dining-room, with a large cupboard for the crockery, and a terra-cotta style floor. This room has plenty of space for a large dining-room table.
At the far end of the hallway, beyond the central lobby and staircase, there is a cosy downstairs sitting-room with both a window and French doors to the rear courtyard.
The rear courtyard
The courtyard is accessible from both the downstairs sitting-room and the kitchen.
The outdoor space is an interesting one for a town house, with tall ancient stone walls (possibly Roman) ensuring complete privacy and a white stone floor it is full of character.
This large garden space provides plenty of room for out-door dining and Mediterranean style pots. The rear courtyard is a sun-trap and a quiet and private area for outdoor entertaining. Traditionally there have always been dogs resident in this property, with a pathway down to the park and river just minutes away ensuring plenty of exercise for both owners and their four-legged friends alike.
The kitchen
The kitchen is a lovely room, spacious and long, it has a view onto the courtyard, and is fitted with a range of elegant units with a long work-top running the length of one wall. There is place for a large breakfast table and a dresser.
The kitchen opens directly onto a spacious and useful :
Rear Pantry
The pantry is divided into two areas with shelving on both sides and a second dresser. With a terra-cotta style floor, this room also houses the gas boiler and opens at the far end onto an internal hallway that loops back to the dining-room at the front of the property, creating an ideal area in which to store plates and food when serving meals in the dining-area.
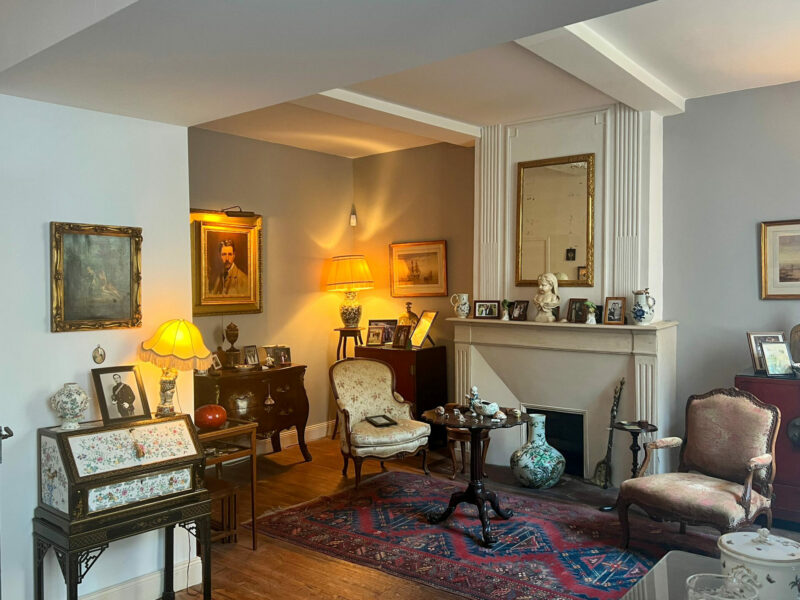
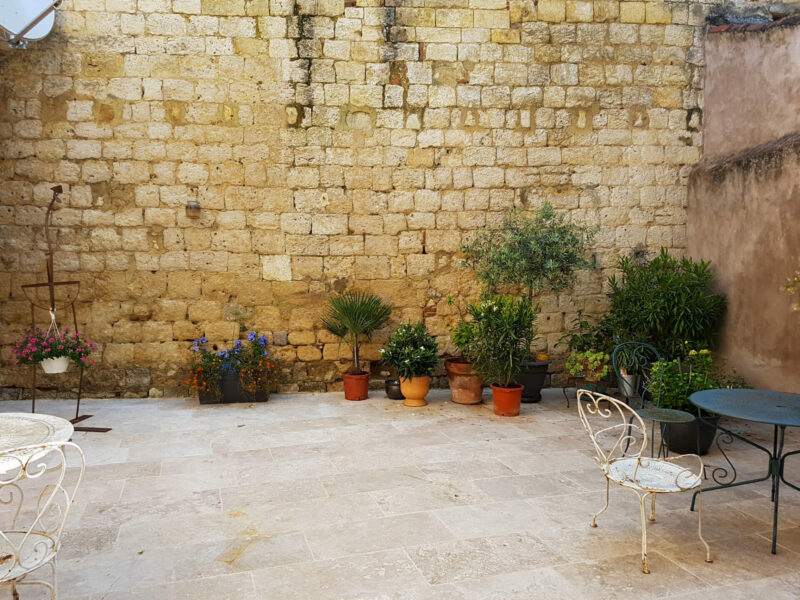
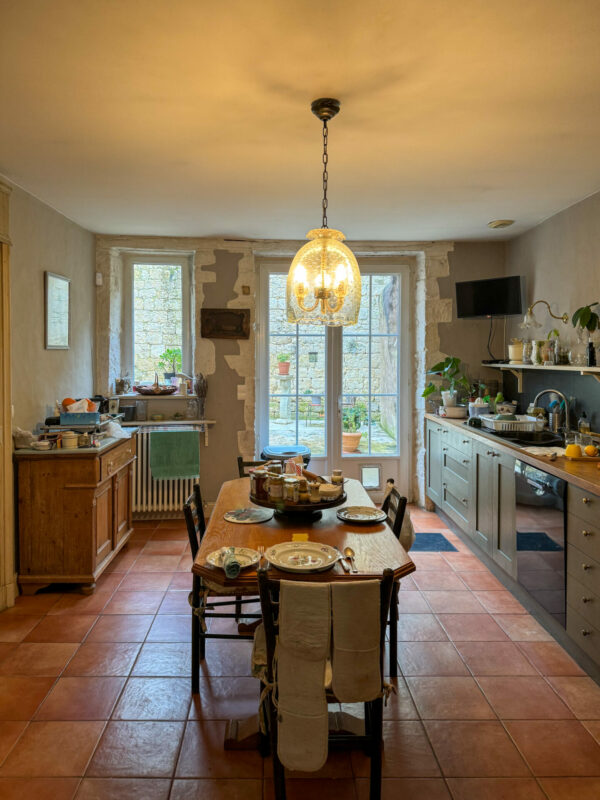
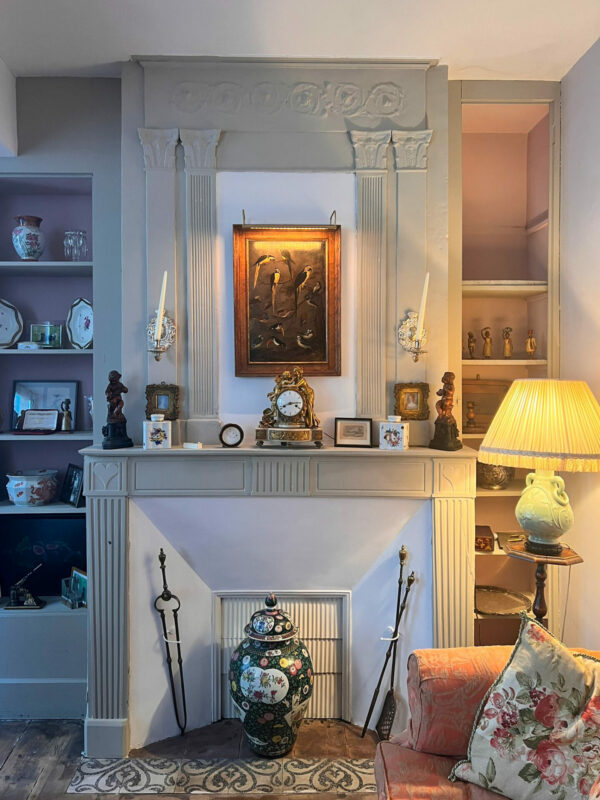
The First Floor
The first-floor landing divides the upper floor into a formal reception- area on one side and two bedrooms and a shared bathroom on the other.
The Upstairs Reception room
This is a surprising addition to the property. This sumptuous « L » shaped room, with a fireplace at both ends, and bookshelves at one end, is a beautiful space in which to entertain, with three sets of double windows, high ceilings and a wooden floor.
It is also perfect as a private upstairs room for the family. Decorated in the elegant style of the 18th century, this room is a fine as any London or Parisian drawing-room.
Two first floor bedrooms
The two first-floor bedrooms are spacious and overlook the rear courtyard. With parquet floors, high ceilings and tall windows, both are in keeping with the elegance of the reception-room across the landing.
There is a shared first-floor bathroom and a separate WC.
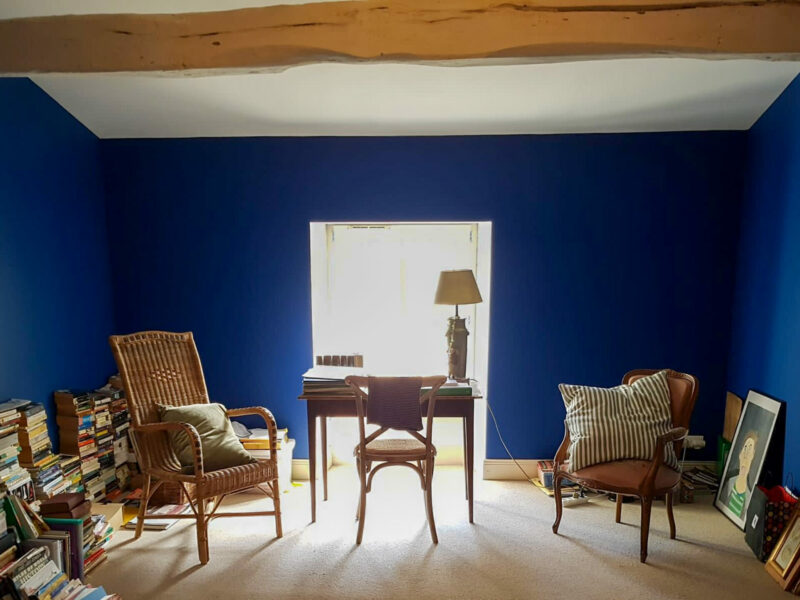
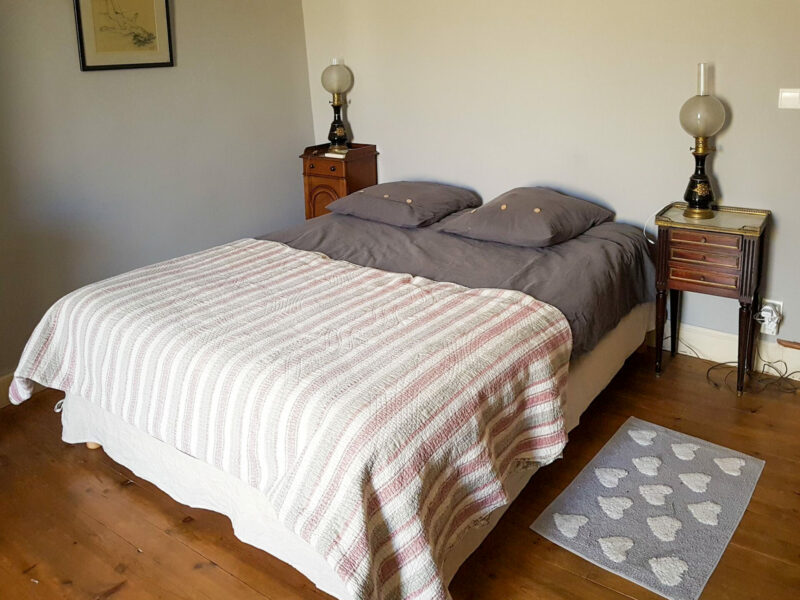
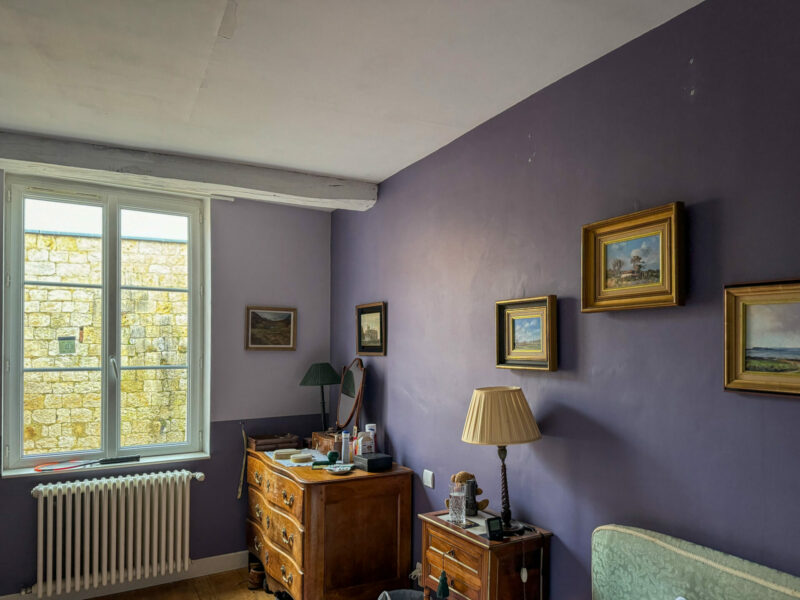
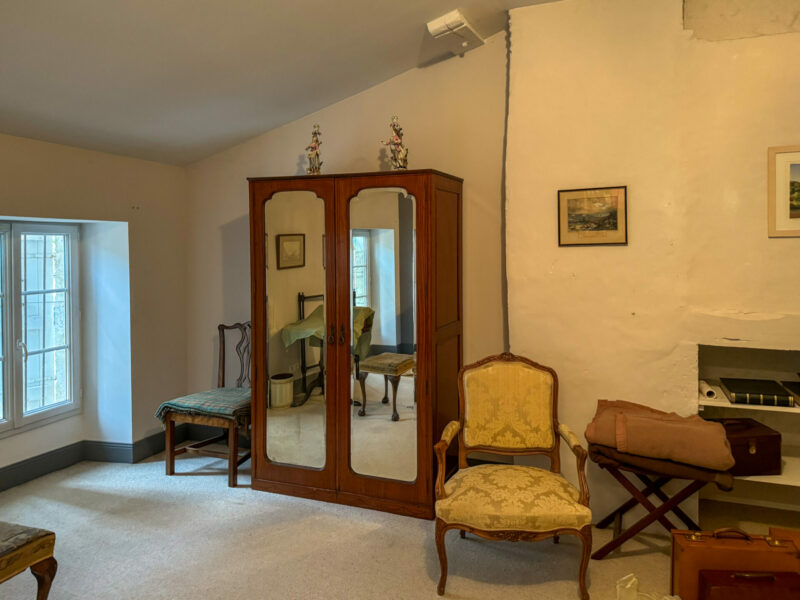
The second floor
On the second floor, two spacious bedrooms share a bathroom and WC.
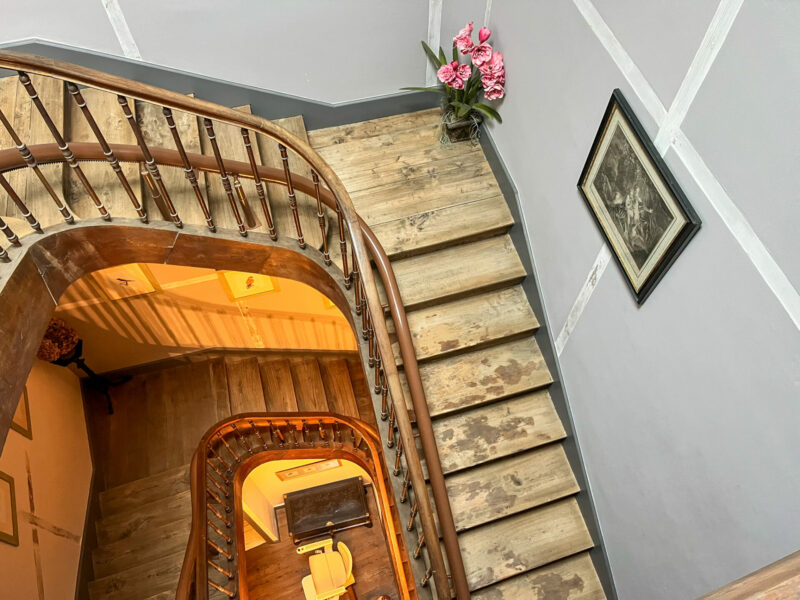
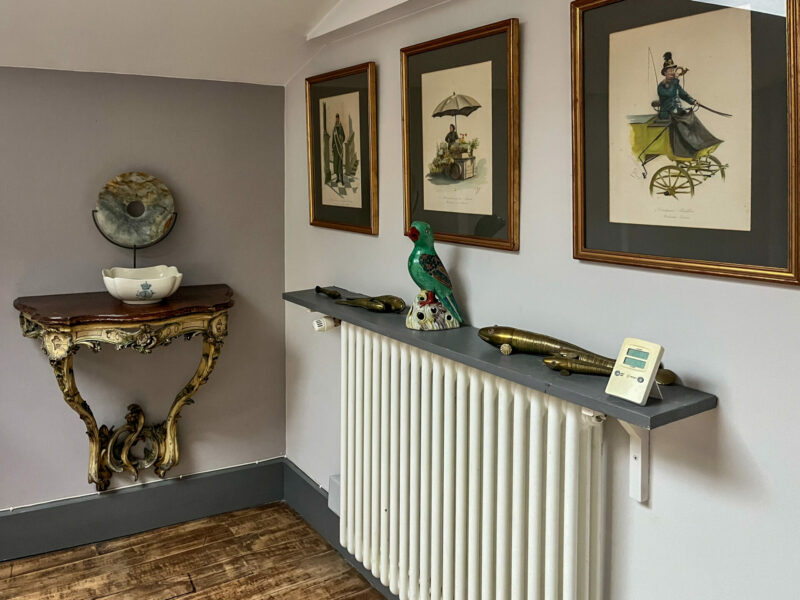
The Garage
There is a separate garage with an electric door opposite the house. The garage has a newly installed mezzanine floor creating a storage area accessible via a newly fitted wooden staircase.
Our thoughts here at Bliss
This is a surprising property, and one of those properties for which is almost impossible to imagine the space, elegance and privacy, without a visit.
With easy access to shops and restaurants, the parks and river for long walks at the weekend, the property is completely private and tranquil, turning inwards towards the courtyard garden to the rear.
The summer markets held in the evenings, with a wealth of local foods and music, are just a stone’s throw away, yet inside the property there is tranquility and privacy.
This is one of those houses where nothing can be gleaned from the outside – and beyond the grand formal front door, lies a whole world, it is difficult to imagine.
For anyone tempted by a life in which you don’t need to rely on the car to shop, but concerned about the privacy and tranquility of life in town, this property merits a visit.
More images…
Click images to enlarge
Approximate measurements
Ground floor
Entrance: 6.25 m²
Clearance: 10 m²
Office: 18.25 m²
WC: 2 m²
Living room: 19.40 m²
Kitchen: 21.95 m²
Laundry room: 8.70 m²
Corridor: 1.50 m²
Dining room: 16.15 m²
1st floor
Landing: 4.50 m²
Bedroom 1: 20.25 m²
Clearance: 1.75 m²
Bedroom 2: 23.60 m²
Bathroom: 8.05 m²
WC: 2.15 m²
Corridor: 2.95 m²
Living room: 38.95 m²
Dressing room: 6.85 m²
Second floor
Landing: 4.20 m²
Bathroom: 10.35 m²
Bedroom 3: 22.35 m²
Bedroom 4: 26.75 m²
—
Attic: 27.30 m²
Garage

