Belle propriétéavec de charmants jardins paysagers
magnifiquement rénovée
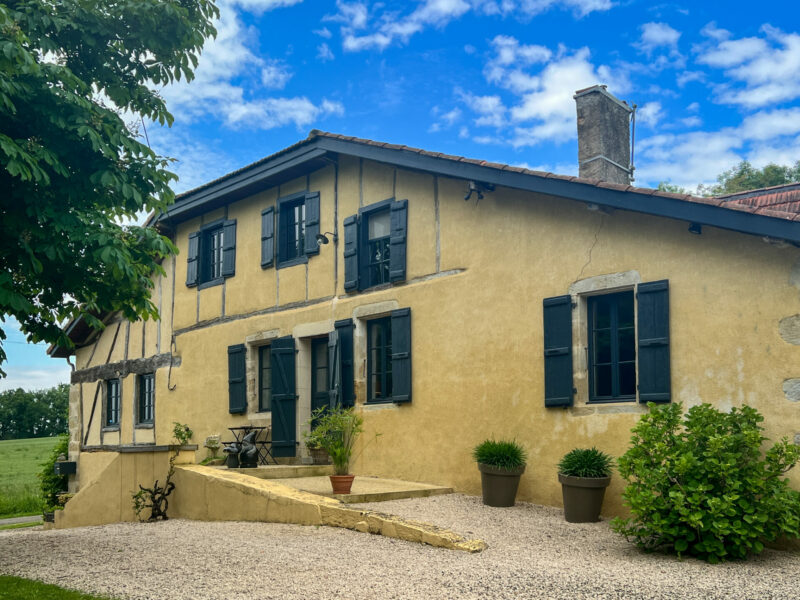
Toutes les mesures sont approximatives
- Vic-Fezensac
Vue d’ensemble
Cette propriété magnifiquement rénovée se trouve dans un petit sentier au calme, à proximité du bourg populaire de Vic-Fezensac. Avec de charmants jardins paysagers dans un état impeccable et une magnifique façade, notre impression immédiate est celle d’une propriété très bien entretenue. A l’intérieur, les premières impressions sont confirmées.
La propriété est dans un état impeccable avec trois salles de réception principales au rez-de-chaussée, une belle cuisine, une chambre au rez-de-chaussée, deux salles de douche au rez-de-chaussée et deux autres chambres à l’étage.
Jetons un coup d’œil plus détaillé.
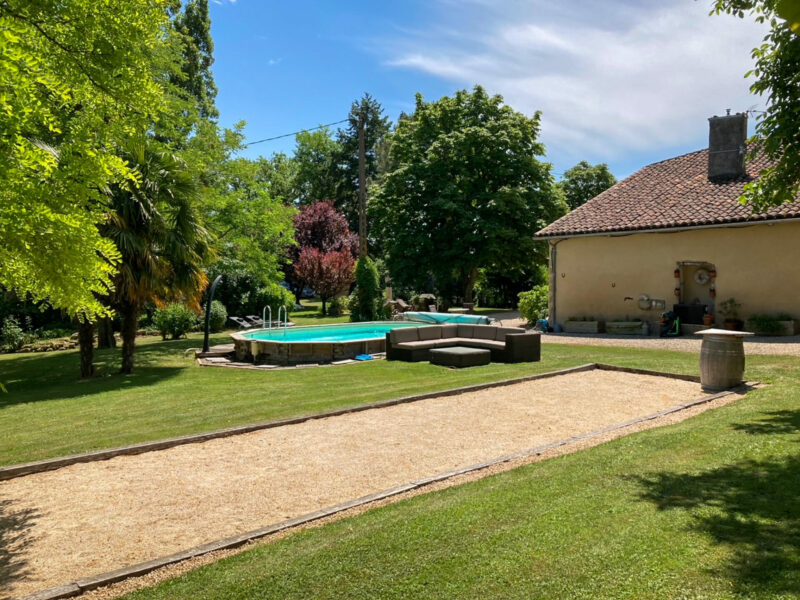
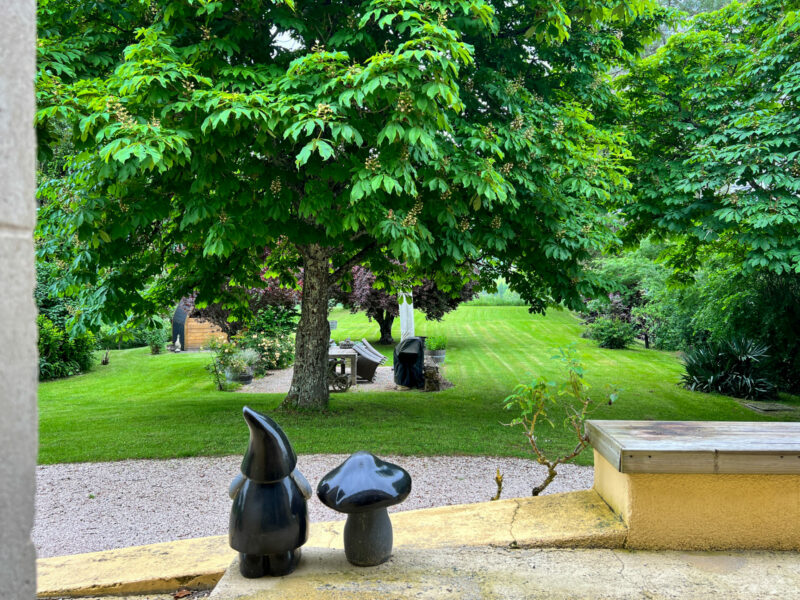
Les jardins
Avec des pelouses soignées et une grande variété d’arbres, de plantes et d’arbustes, avec une piscine de 8m x 4m. Il y a une aire de déjeuner ombragée et une magnifique palette de rouge et de vert provenant des arbres matures.
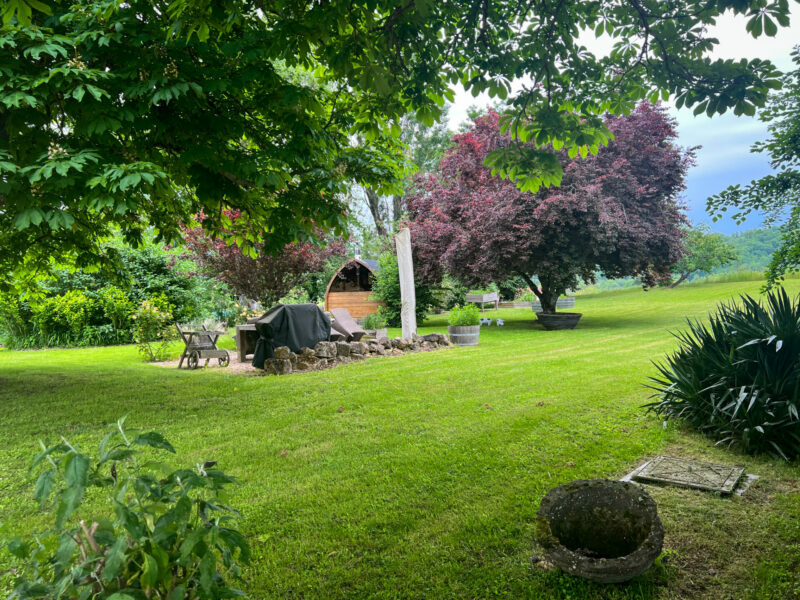
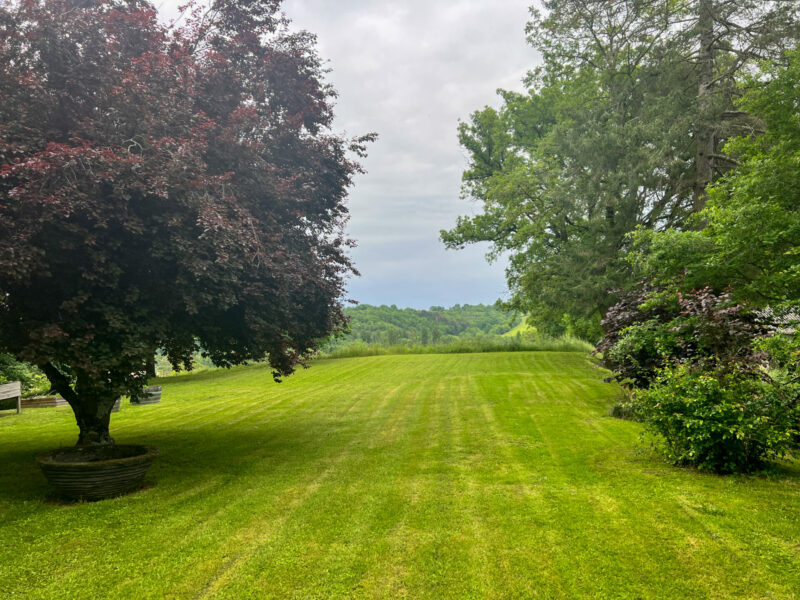
Le rez-de-chaussée
La première salle de réception
Nous entrons dans la propriété par la première salle de réception. On y trouve des carreaux de terre cuite d’origine, une ancienne cheminée équipée d’un poêle à bois, ainsi qu’une fenêtre et une porte d’entrée en bois d’un noir mat contemporain, qui contraste magnifiquement avec le sol ancien et les murs d’un blanc immaculé.
Cette pièce de réception accueille actuellement une grande table de salle à manger, mais l’aménagement d’une seconde salle à manger permettrait de l’habiller différemment.
La salle à manger
Située à côté de la cuisine, cette pièce dispose d’une table pour le petit déjeuner, d’une fenêtre donnant sur l’avant de la propriété et de l’escalier menant au premier étage.
La cuisine et la salle de réception principale
La cuisine est une belle pièce, qui s’ouvre directement sur la salle de réception principale et qui offre un bel espace. L’aspect ouvert des deux pièces avec leurs hauts plafonds (autrefois une grange ?) est l’une des principales caractéristiques de cette propriété. Avec des planchers en bois clair, des fenêtres donnant sur les jardins et un mur de colombage dans la salle de réception avec des poutres apparentes et un poêle à granulés de bois, c’est un espace superbe dans lequel on peut recevoir.
Les 2 salles d’eau
Toujours au rez-de-chaussée, deux salles d’eau se trouvent au fond de la propriété, à partir d’un petit couloir intérieur.
NB : Il n’y a pas de salle de bain/douche à l’étage bien qu’il y ait un grenier qui pourrait potentiellement être converti car il est situé juste au-dessus des deux salles de douche du rez-de-chaussée.
La chambre du rez-de-chaussée
Une chambre double donne sur le devant de la propriété et est située juste à côté de la salle à manger avec une jolie vue sur les jardins.
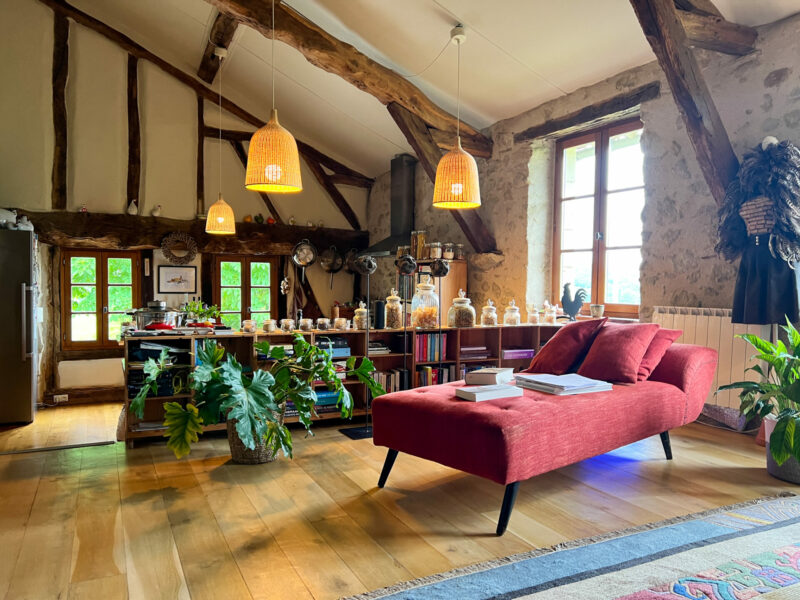
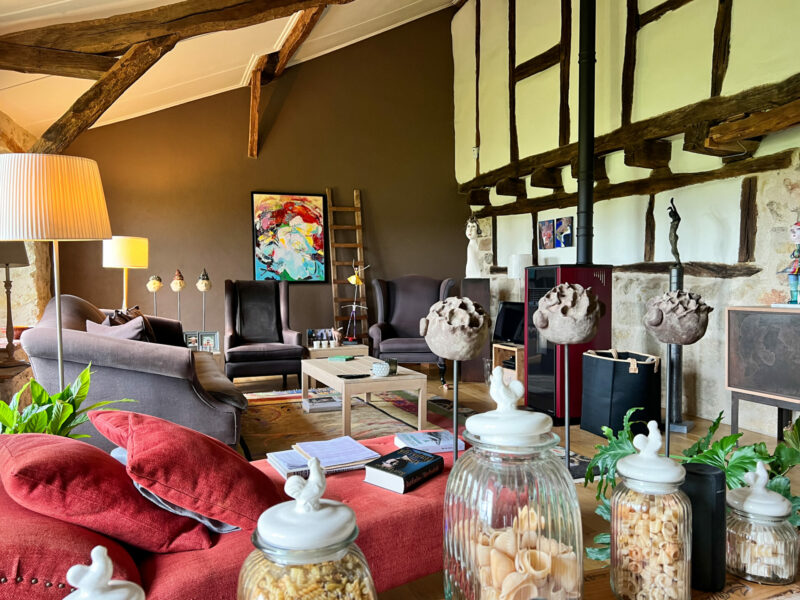
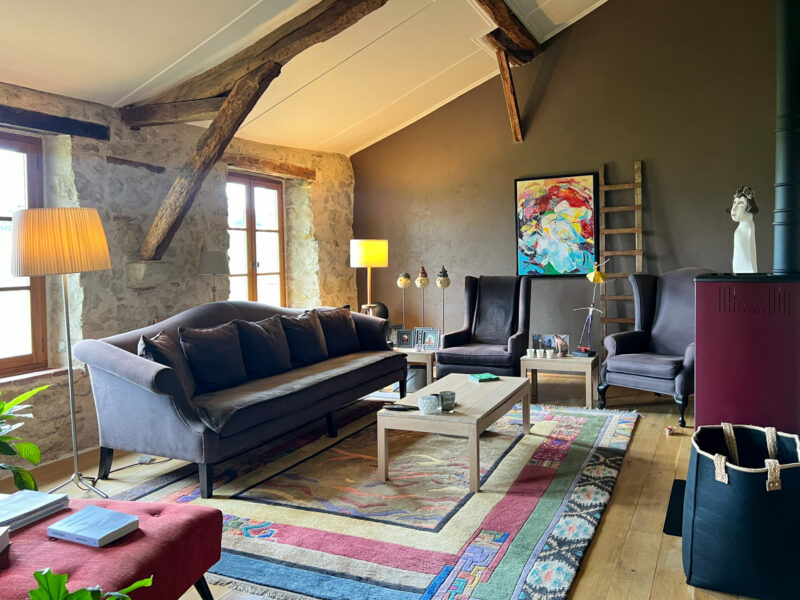
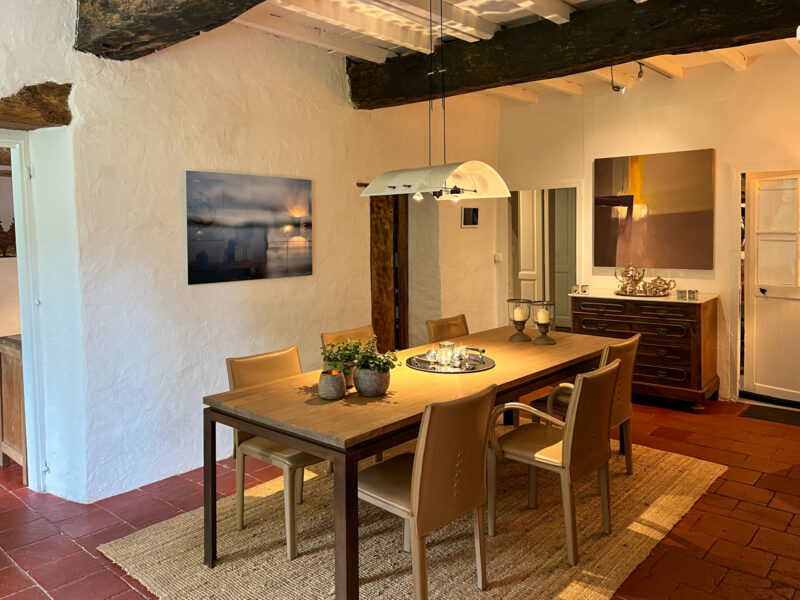
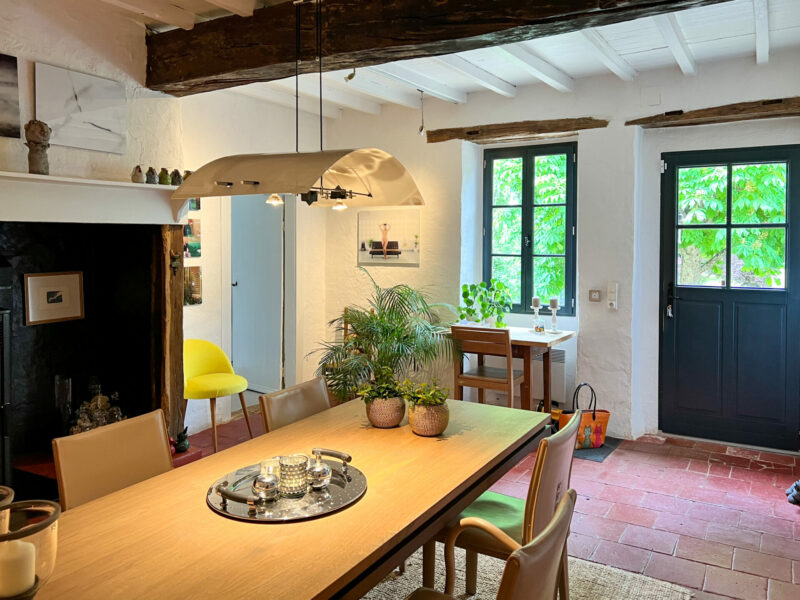
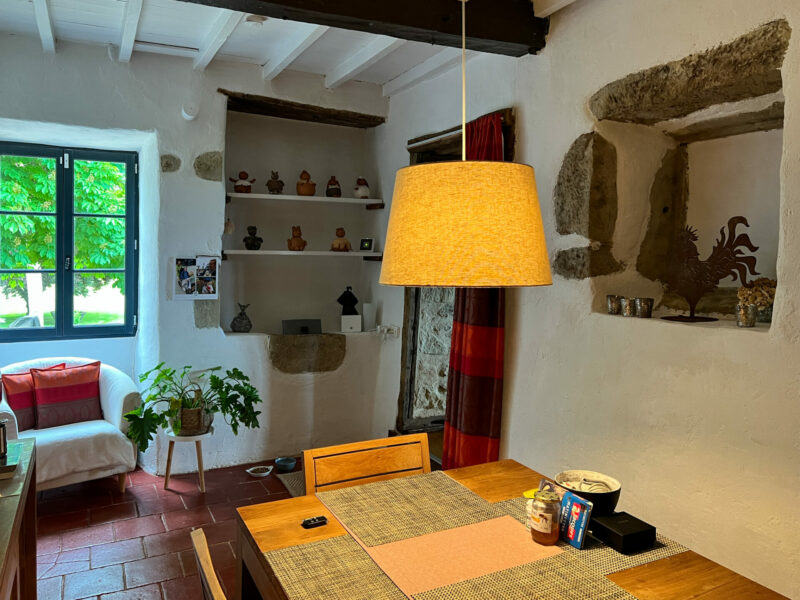

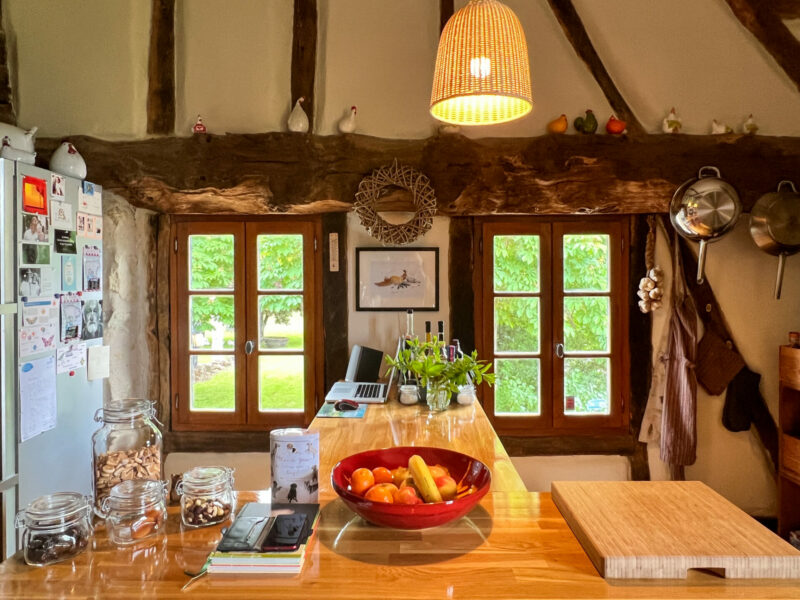
Le premier étage
Un vieil escalier en bois mène au palier, d’où l’on accède aux deux chambres de l’étage. L’une est une chambre double, l’autre est actuellement utilisée comme bureau par le propriétaire actuel.
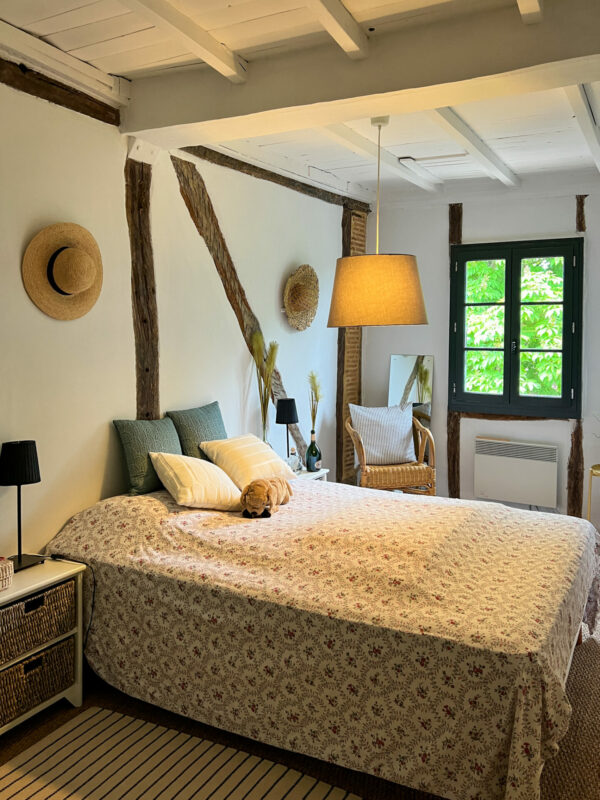
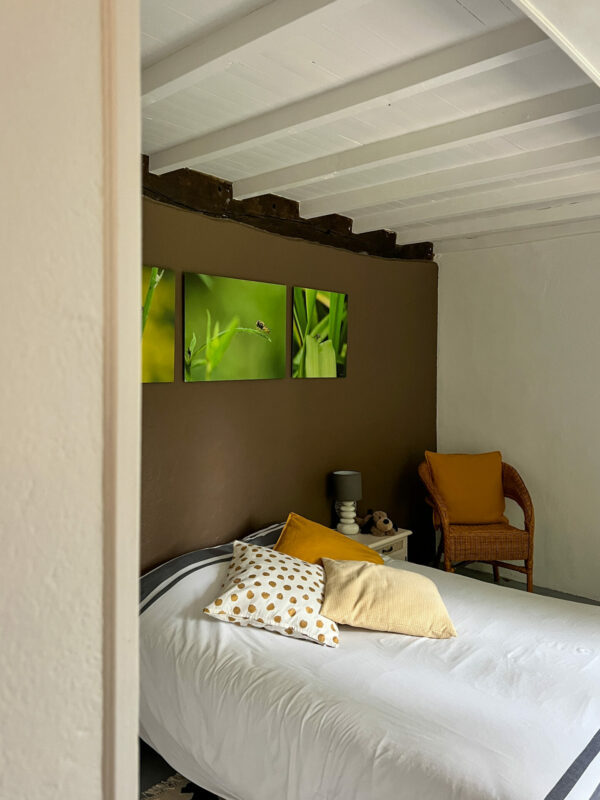
Le grenier
Il y a un grand grenier divisé en deux pièces qui offre beaucoup d’espace pour un développement plus grand de la propriété, avec une déclaration de travaux à la mairie.
L’avis de Bliss
Nous avons vu cette propriété pour la première fois l’année dernière, bien avant que les propriétaires ne décident de la mettre sur le marché – et nous étions tout aussi enthousiastes à l’époque qu’aujourd’hui. C’était l’une de ces maisons que nous espérions vivement pouvoir présenter un jour à nos acheteurs.
Avec un prix extrêmement raisonnable sur un marché où il est de plus en plus difficile de trouver une propriété en si bel état dans cette fourchette de prix, nous vous conseillons vivement de la visiter dès que possible.
Les jardins sont magnifiques et l’emplacement calme est idyllique. La propriété est chaleureuse et accueillante – la vaste cuisine et la salle de réception ouverte étant notre partie préférée. Nous aimons aussi le choix des matériaux dans cette maison – les planchers en bois sont magnifiques, le four rouge cerise et les fenêtres en bois anthracite foncé à l’avant. Il s’agit d’une propriété rustique mais avec une touche contemporaine intelligente qui a été soigneusement conçue par ses propriétaires, tous deux artistes/photographes.
Plus d'images…
Cliquez sur les images pour agrandir
Sur le plan technique
Brûleurs à copeaux et radiateurs électriques
Récemment rénovée
Très bon état
2800 + m de terrain
Toiture partiellement neuve 2017/ 2018

