Gascon Manor houseTraditional
on 3 hectares of land
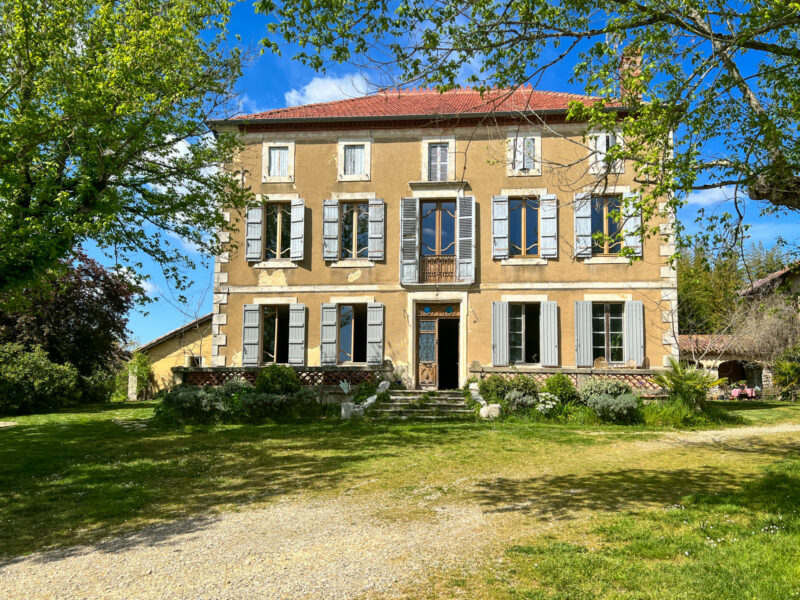
All measurements are approximate
- Montréal du Gers
Overview
Imagine a quiet country lane, and at the end of it, a manor house sitting in an elevated position, quite alone, with sweeping valleys and Gascon countryside all around. The lane is private, and the only traffic along it is the purr of your own car, or the squeak of your bicycle wheels.
Children can play outside without any danger from nearby traffic, and the only sound one can hear, are the horses as they whinny, the birds, the wind in the trees, or the ripple of water on the small private lake, where a simple wooden bench carved from the trunk of a tree provides the perfect place to sit and watch the dragonflies as they skim the surface of the water.
At the end of the lane, there is a grassy outlet, and fields beyond, belonging both to the property and to the neighbouring farmer. There are wild flowers and fauna, and nothing to interrupt the landscape as far as the eye can see.
The main manor house sits on high, in the centre of the plot. To one side there are two vast barns, where one could store a multitude of cars, the tractor; stables for the horses, and plenty of place for a craftsperson to work and store large stores of wood, or bales of hay.
To the other side of the main house, there is a small guest house, which has been used for family and friends, as well as to house the current owners as they carried out works to the property.
Let us begin our visit by ascending the picturesque stone steps to the main door of the property :
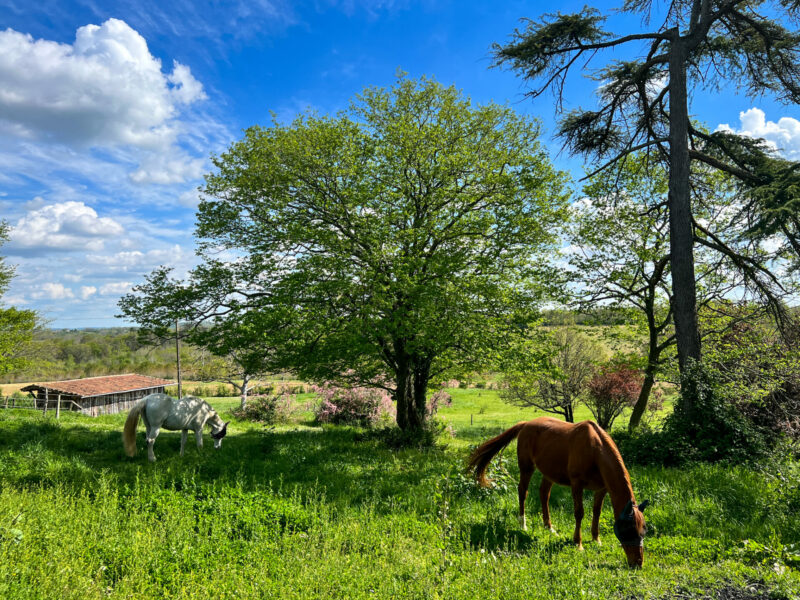
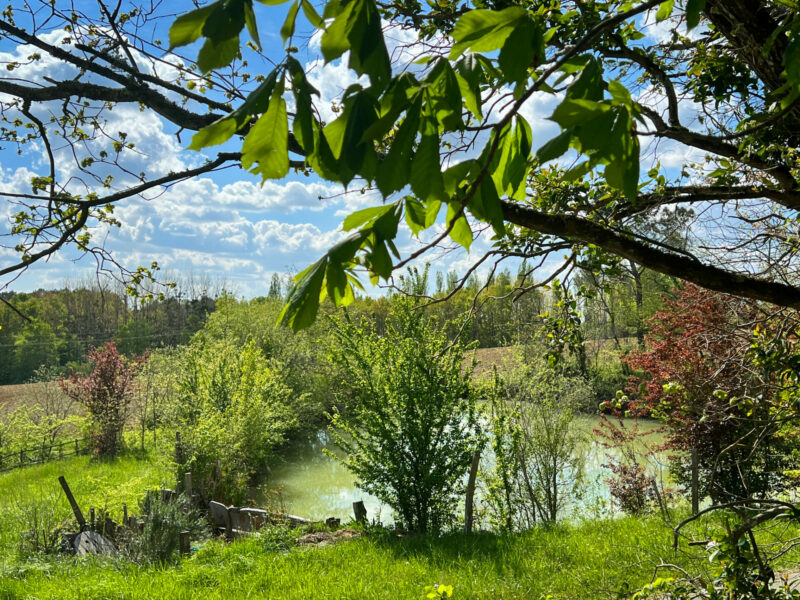
The main house
The Entrance Hall (30,96m²)
The main door opens onto a fabulous entrance hall, which carves its way through the heart of the property, to reach the original turning staircase at the far end.
The floors are in lovely old wood, and the ceilings are high. As we turn to look back through the front door, there is a tremendous sweeping view down to the lower paddocks, and to the horses, as they graze peacefully.
The Kitchen (31,62m²)
The double doors to the left of the main entrance open onto a fabulous kitchen, which also has a beautifully restored wooden floor. The kitchen has been recently fitted with bespoke handcrafted furniture painted in stylish black. With hues of green, grey and black, the kitchen is eminently stylish. There is a tasteful mixture of the Parisian bohemian married with all the elegance of a Gascon manor house. It is impossible to date the kitchen, which is perfect, being both brand new and stylishly period. One thing for certain, is that there is a gorgeous work area, and a flow of space around each of the units, along with the convivial wooden topped table that sits in the centre of the room. There is probably a better word than a “bar” but it is here the owner cracks open a bottle of chilled and sparkling wine, to celebrate the return of the sunshine.
The Small Sitting Room/ Study (23,46m²)
At the far end of the kitchen, lies a second room, which could be used as a breakfast-room, a snug, or an informal sitting room. This space is open plan with the main kitchen, and has a door to the side gardens. The walls are painted in a lovely green.
The Main Reception (31,62m²)
To the left of the main front door, we enter the main Reception room currently used as a dining room. There are lovely views to the front of the house, and this room is flooded with light from the south.
The Dining room (23,46m²)
This room is a work in progress, with some paint and plastering work still required. There is a working fireplace at the far end, an open-plan view onto the main reception room, and a window to the side.
NB: The dining-room and reception-room can be opened out into one large room with a total surface area of approximately 55m², or kept as two separate rooms.
The Original Kitchen (now “rear kitchen” )
The original kitchen sits behind the dining- room, and is currently used as a storage room/pantry. This part of the property opens out onto a second room requiring complete restoration in a part of the house we will explore later, which we call the “attached ruin.”
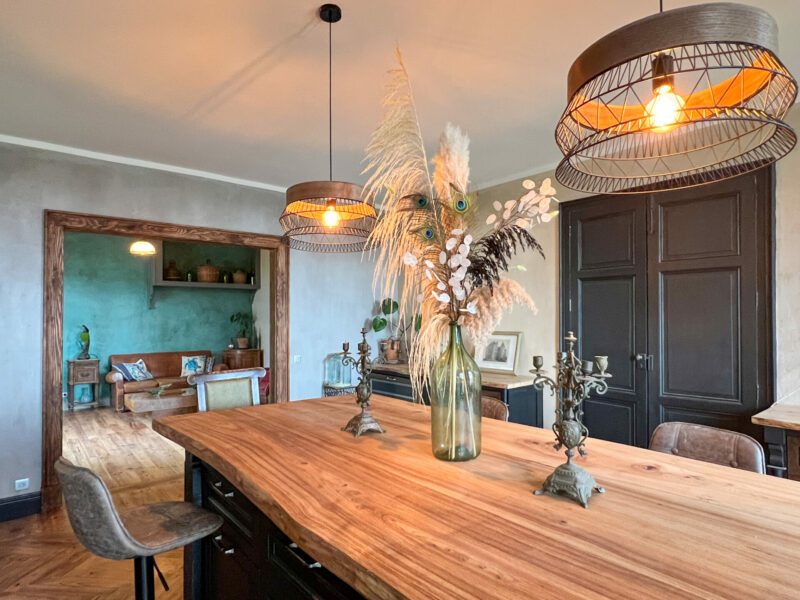
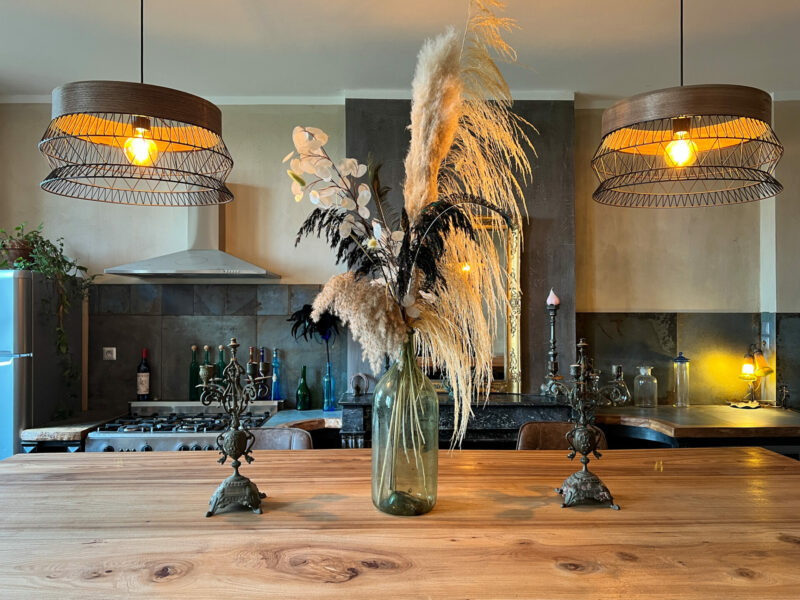
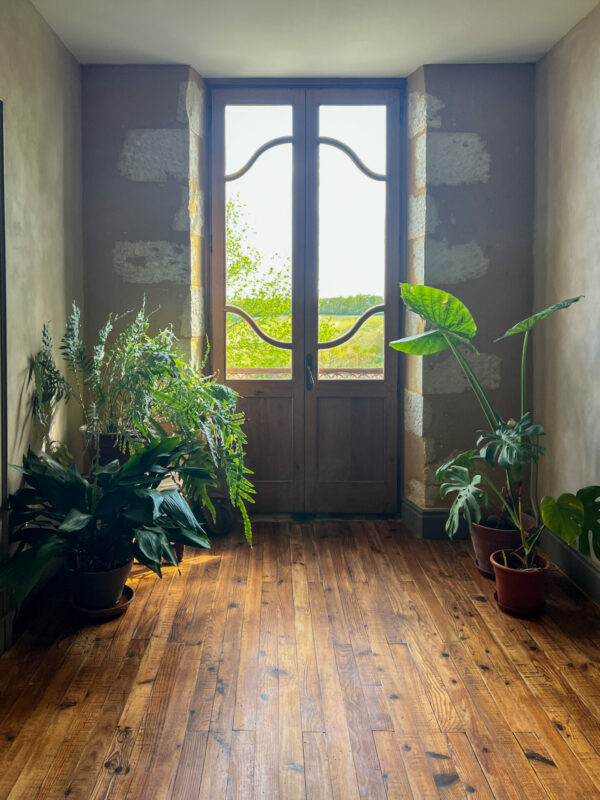
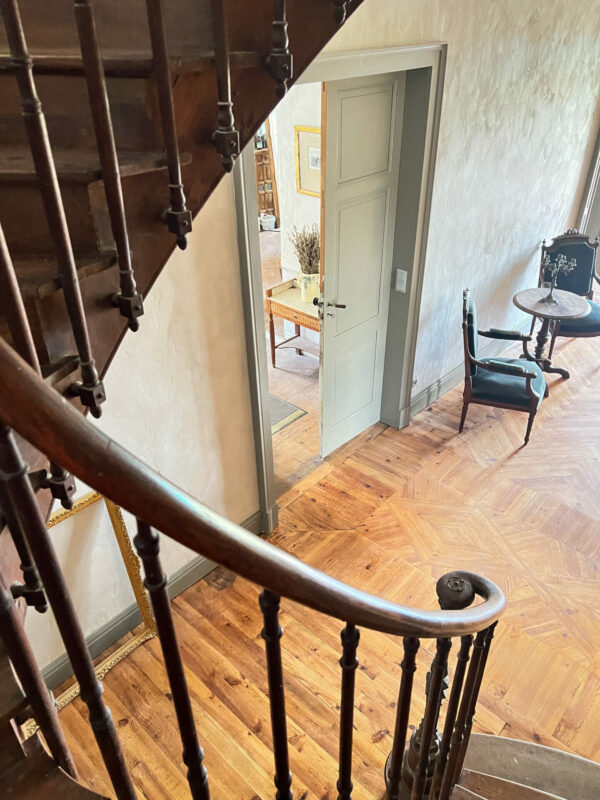
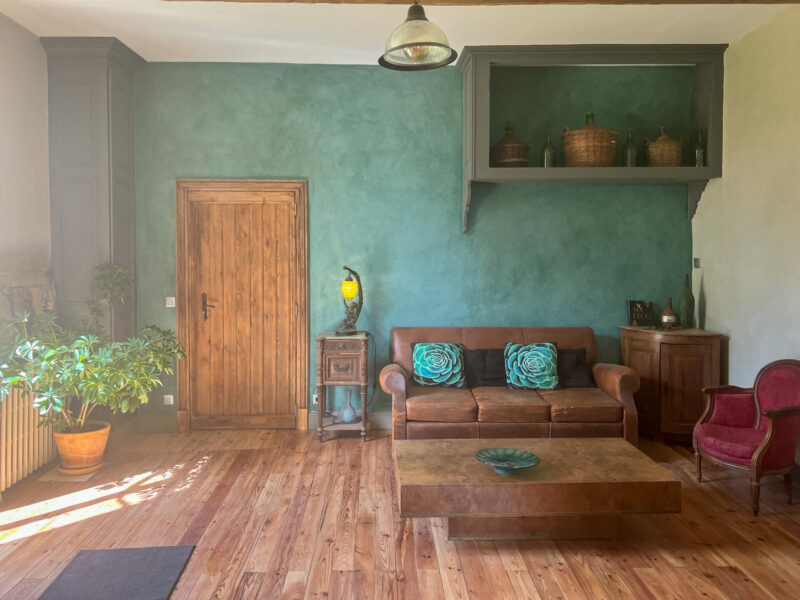
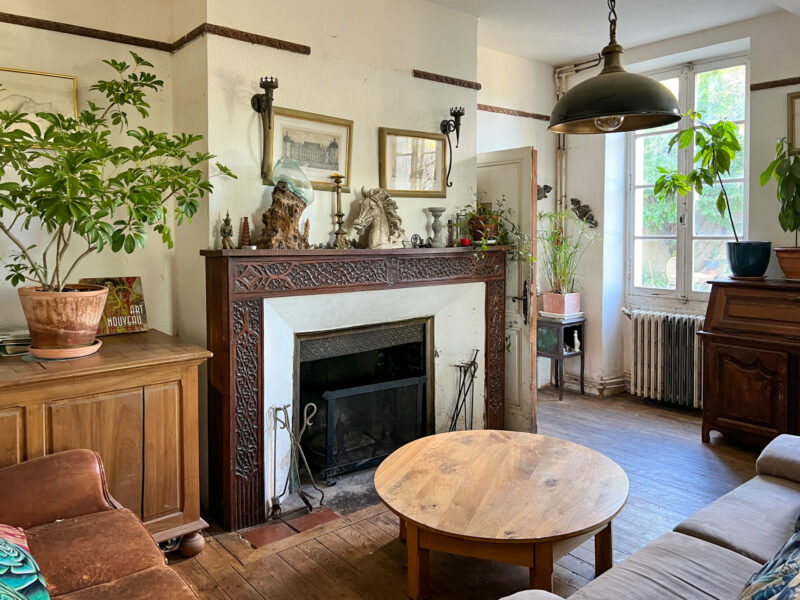
The First Floor
The original wooden staircase winds up to the first floor, where we are greeted by an impressive upstairs landing, a mirror image of the hallway below, which runs to the far end where double windows open out over the main front door, with a small wrought iron railing.
The hallway is a lovely feature. It is spacious enough to ensure privacy between each of the bedrooms, and lends a grand and noble air to the property.
The Bedrooms
There are five impressive double bedrooms, with fireplaces, and original features, including high ceilings and original wooden floors.
Bedroom 1: 20,4m²
Bedroom 2 : 20,4m²
Bedroom 3 : 19,64m²
Bedroom 4 : 18,87m²
The five bedrooms currently share one central family bathroom (12,24m²) with a separate WC.
One can imagine that with the ample sized rooms, there would be space to add an additional ensuite bathroom to one of two of the bedrooms (to be verified).
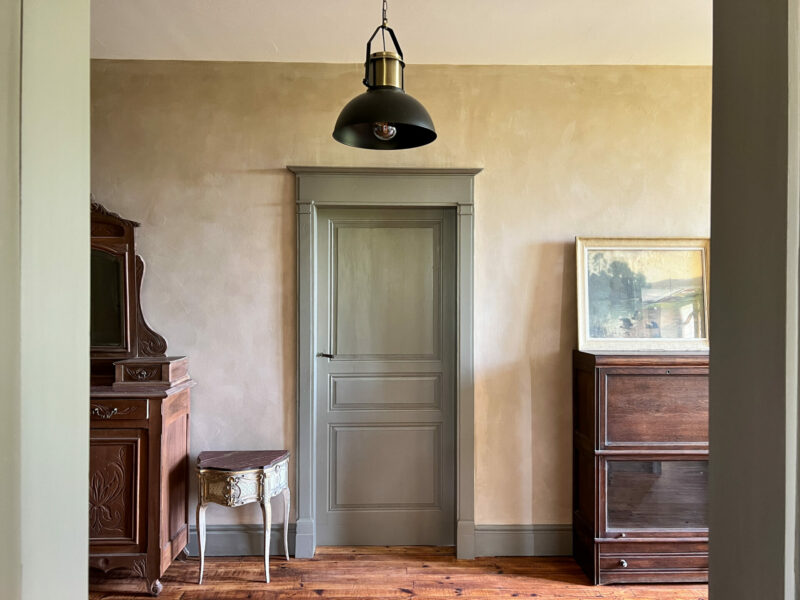
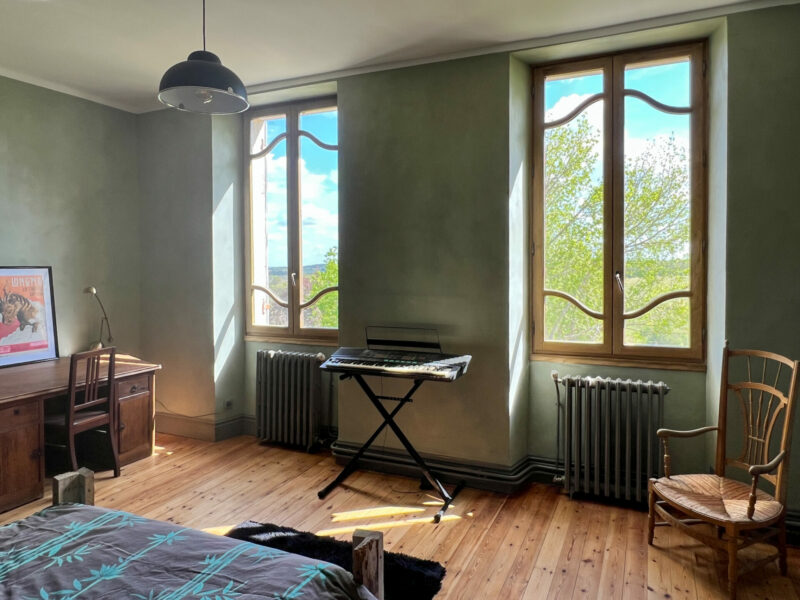
The Attic
The original staircase continues up to the attic, which is an impressive space, with vast “tree-trunk” beams holding up the roof. There is lots of space and for the most part, very good head height. With relevant planning and building permits, there is the potential for further development on the top floor (with verification of the load bearing weight on the floors, etc).
The Mysterious Attached Ruin
To the rear of the property there is an attached ruined house, which judging by its interior and its architecture is potentially older than the 18th century property, and which has fallen into ruin.
When we say ruin, we do not use the word lightly: think “crumbling ruin, with bats and dusts and fallen-in ceilings.” There is an old staircase to the top floor, behind the first floor landing, and on the ground floor, a large ancient kitchen and another dilapidated room just behind the pantry. Once could demolish this part of the property (with relevant permits) or attempt to do something with it. Interestingly it leans against the main house, but appears to be a separate structure. A builder would need to look at this. For the moment, as it does not affect the main property, the door to it has been closed, and its mysteries lain secret for many years, if not a century or more.
The Guest House
The guest house is a completely separate building, with its own covered terrace, access to the rear to a wooden platform sheltering a small above-ground swimming-pool, and with ample accommodation for guests and family. The property has an open plan living/kitchen, with a fireplace, three bedrooms, a shower-room, and a separate WC.
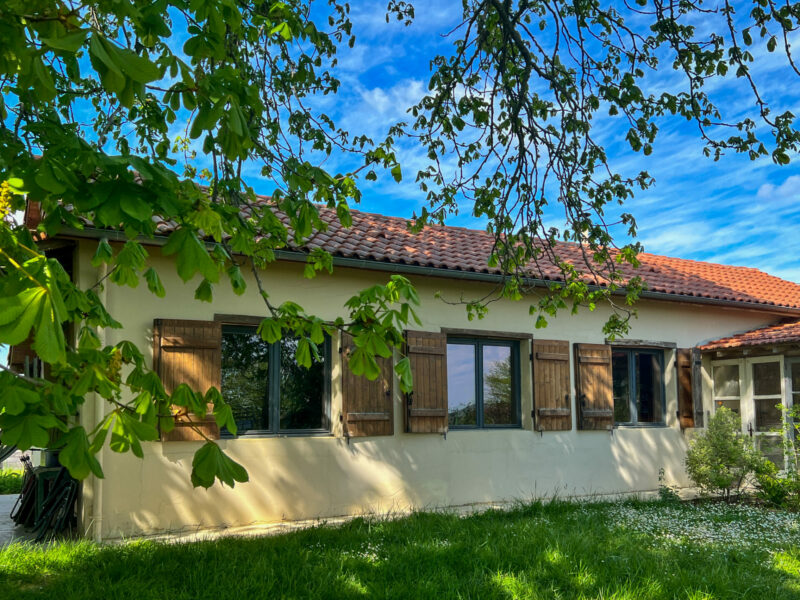
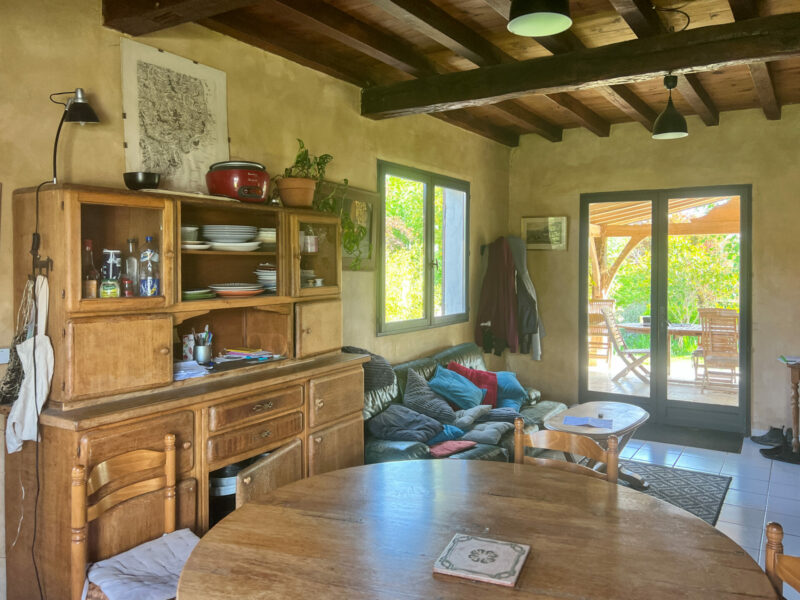
The Outbuildings
There is an impressive amount of barn space with this property.
The buildings are all in lovely old stone, and add much to the beauty of the property.
There is a 79,19m² stone barn, horse boxes 136,35, and a vast workshop/barn with ancient cuves of wine: 273,20.
Such is the beauty of these old stone buildings that (with relevant planning permissions and permits) it is not impossible to imagine the construction of a second house in one of them, for extended family or guest accommodation. The outbuildings are in lovely condition and offer a vast array of practical workspace.
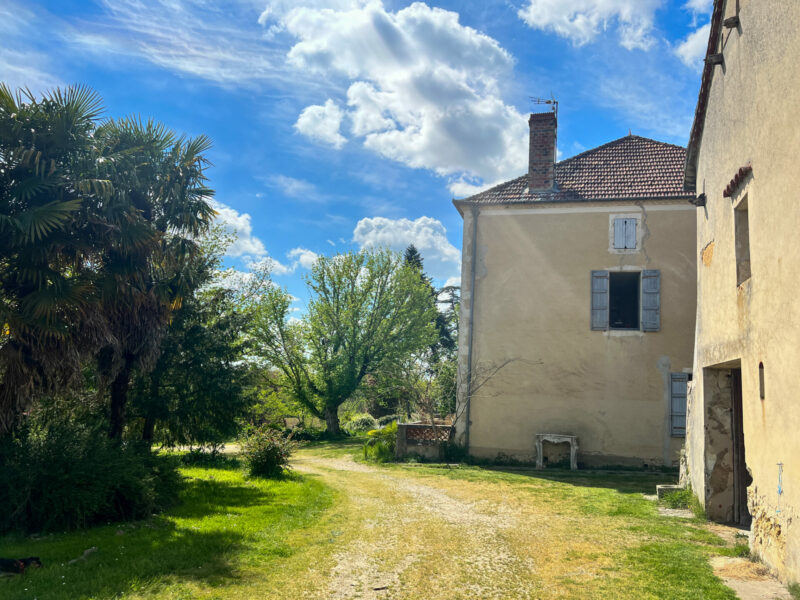
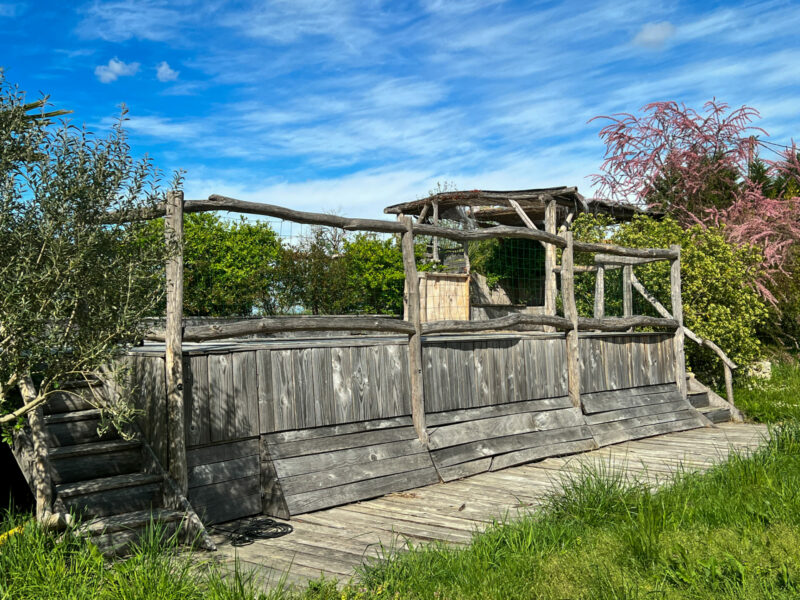
Before you Leap, dear reader, read on…
The main house has seen extensive renovations by its current owners, but the adventure is not yet over. There are parts of the property that will require finishing. When it was first purchased, this property really truly a romantic and lovely ruin. Today a large part of it is a comfortable and elegant home, ready to move into and enjoy, but some parts of it are vestiges of the past that require rethinking in order to envisage a new life for some rooms in this old manor house.
There is plenty of space left to play around with : whatever project you might have, there is certain to be a corner of the house left which offers enough space to excite your imagination!
What we can guarantee is a fabulous home, that is the very image of the Gascon Maison de Maitre with oodles of period features to enjoy.
Our thoughts here at Bliss
Personally, this property takes me back to the time when I sat in an office in Paris, and imagined what it would be like to flee the city and to move to Gascony.
The images of properties which drove me to pack my cases, change my life, and head off to the unknown were very similar to the photographs you will see here today.
The square Gascon house, rambling, with mysterious additional parts to restore, the soft buttery golden stone of the outbuildings, the flamboyant pink of the tamaris tree, the rippling waters of the small pond, and the horses grazing in the fields. The only sound to distract you truly is that of your snorting donkey (if you choose to have one) or the bees that buzz around the wild flowers in the fields.
The traditional square manor house is just as one imagines as a backdrop for any film or photograph portraying a tranquil life in Gascony.
More images…
Click images to enlarge
Some Useful Information on the Property & Area
The property is located close to Montreal du Gers and to Vic Fezensac
Lovely views
South facing manor house partially restored
4 bedrooms /family bathroom
3 reception rooms
High ceilings (3,10m)
Original parquet flooring throughout most of the property
Other neighbours invisible from the property. Nearest neighbour 50m down the main communal path.
Approximately 2000 euros property tax, to be verified
2 septic tanks (the guest house has a new natural septic tank)
Original roof (has been overhauled)
Requires insulation
Central heating with wood chip burner
Bespoke oak window frames to most windows of the main house
Fibre connection
Above ground pool (5m x 3m) with wooden terrace
Guest house with 3 bedrooms
Traditional electric metre, no Linky
Owner believes the fields around the property are (to be verified) organic
Approximate measurements
Ground floor
Office: 23.46 m²
Workshop: 31.62 m²
Dining room: 23.46 m²
Living room: 31.62 m²
Corridor: 33.60 m²
1st floor
Room 1 ; 20.4 m²
Bedroom 2: 20.40 m²
Bedroom 3: 19.64 m²
Bedroom 4: 18.87 m²
Bedroom 5: 13 m²
Bathroom: 12.24 m²
Corridor: 33.60 m²
Guest house: 80.4 m²
Barn: 76.19 m²
Box: 136.35 m²
Workshop: 273.20 m²

