Town housewith garden & balcony terraces
views to Pyrenees
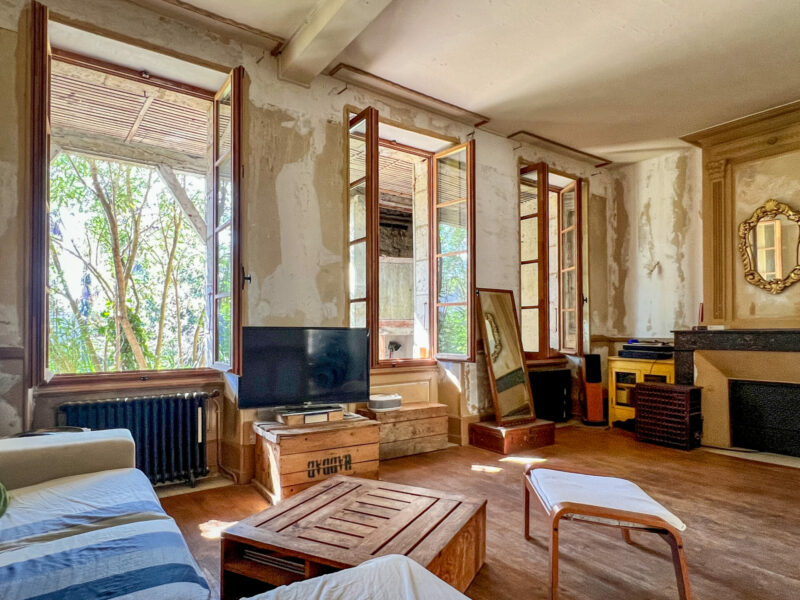
All measurements are approximate
- Lectoure
Overview
This south facing property is in the heart of Lectoure, with five first floor double bedrooms, a ground floor bedroom, a shared family bathroom, main reception room and spacious kitchen. The property has the advantage of a walled garden, and a garage. With a spacious first floor balcony to add to its charm, this property is a rare opportunity to purchase a property in one of the most attractive medieval streets of Lectoure. Some updating is required but the property is perfectly habitable.
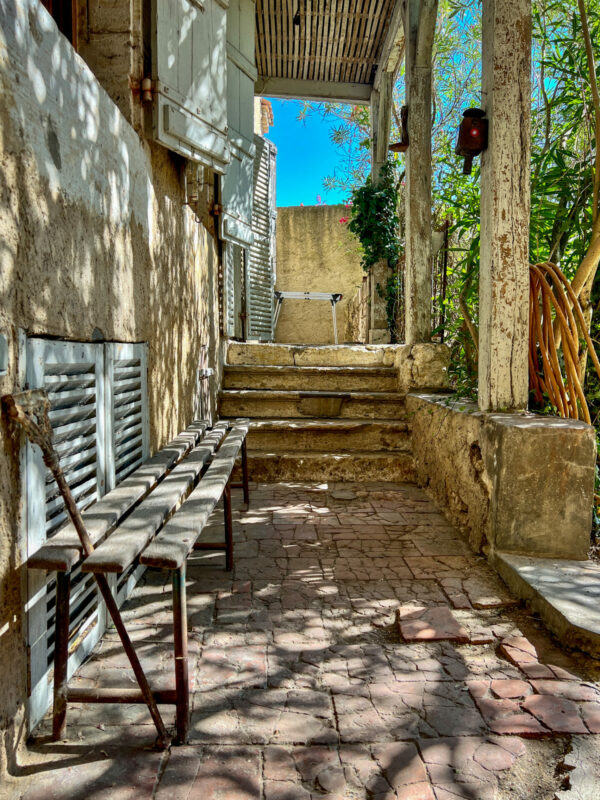
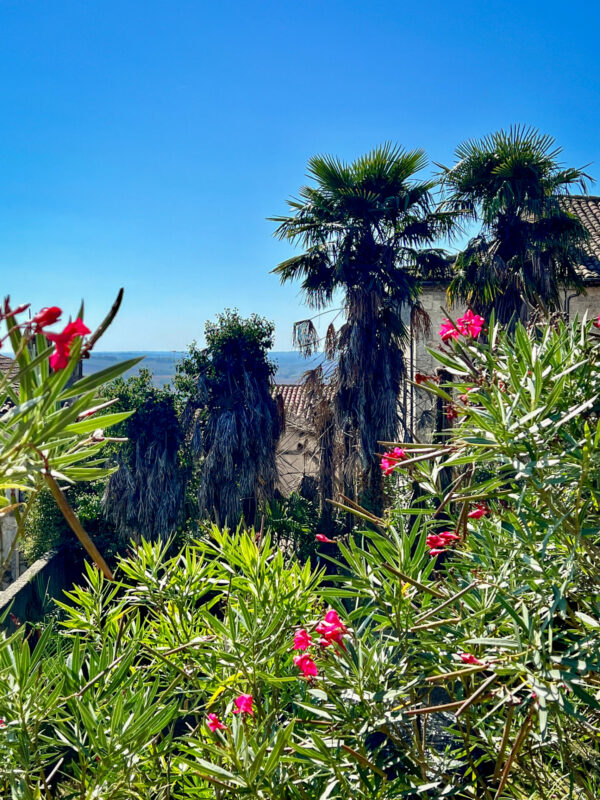
A Little History
This south-facing property was once a small religious school, housed in an elegant 18th century townhouse. With its walled gardens, balcony & terraces on both the ground floor and first floor, the property has a Mediterranean area, with its southerly light.
The property is situated on a small street in the medieval part of town. The original front door opens onto an impressive hallway with gorgeous black and white cement floor tiles adding an elegant note to the property. The hallway stretches to the garden, the sunshine pouring in and bathing the interior with light.
The original school formed part of a much bigger building now no longer in existence.
Today, on the left-hand side of the hallway, there is a large double garage and storage room. At the far end of the garage, there is a laundry area for the washing machine and dryer.
Other period features to have been retained, are the 18th century high ceilings and lovely glass doors, as well as the large open fireplace in the kitchen. Pasted on the room which is now used as a garage, there is an old school “rules and regulations” poster.
To the right of the hallway, we enter the spacious kitchen (two rooms having been converted into one) with a fireplace at the far end, and two windows overlooking the street.
The kitchen has a handcrafted wooden kitchen unit and plenty of space for a large table in the middle of the room.
The kitchen opens onto an inner bilateral hallway (forming an intersection with the main hallway) also laid with the same pretty black and white floor tiles.
From the inner hallway there is access to the downstairs reception-room, which has two windows overlooking the ground floor balcony terrace.
We complete our tour of the ground floor with a look at a room at the far end of the hallway with a sink, which could be used as a study, a downstairs bedroom, or a consultation room for anyone working from home (for example an osteopath or nurse). There is also a separate cloakroom/WC.
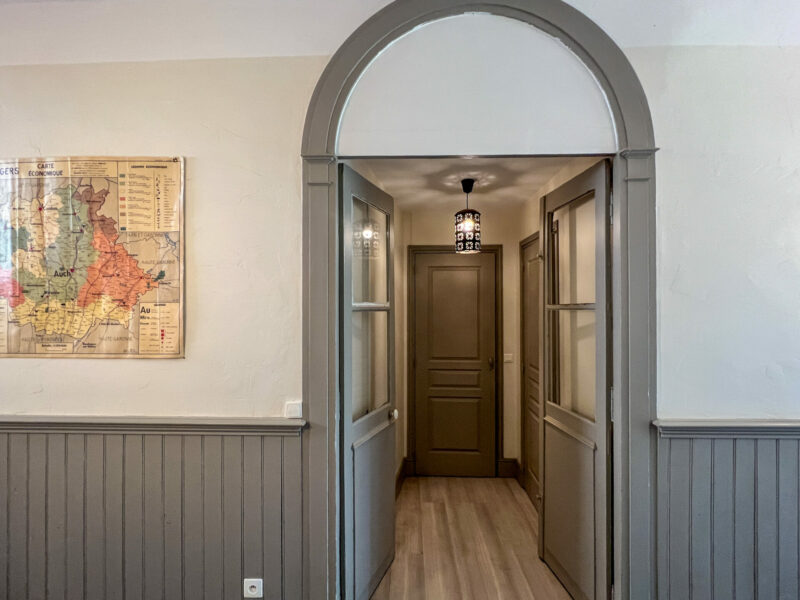
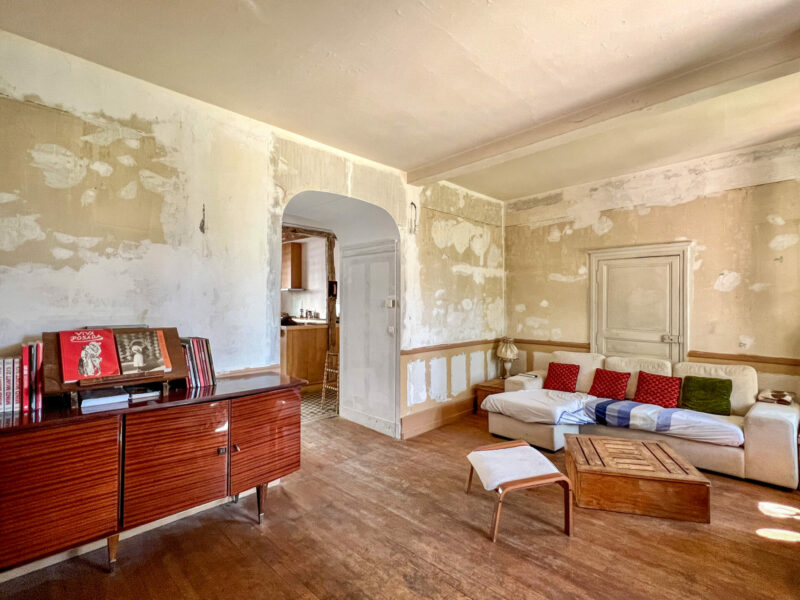
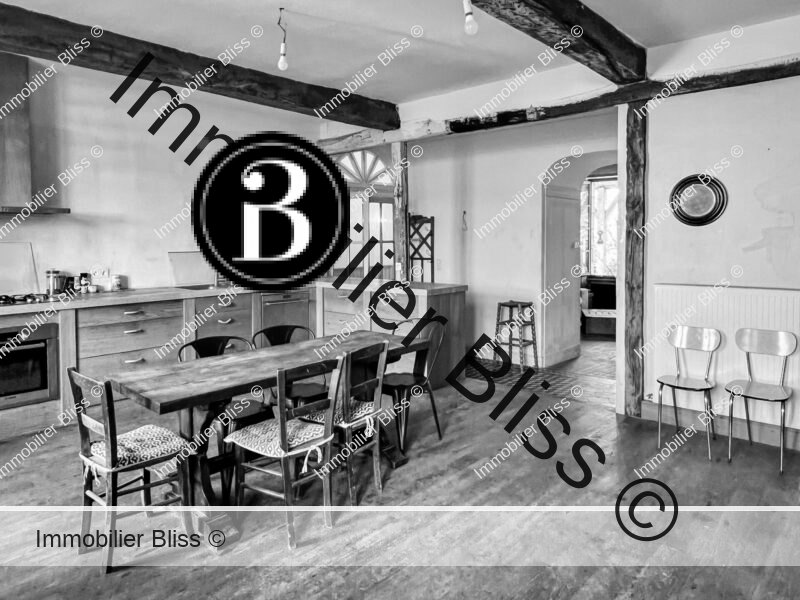
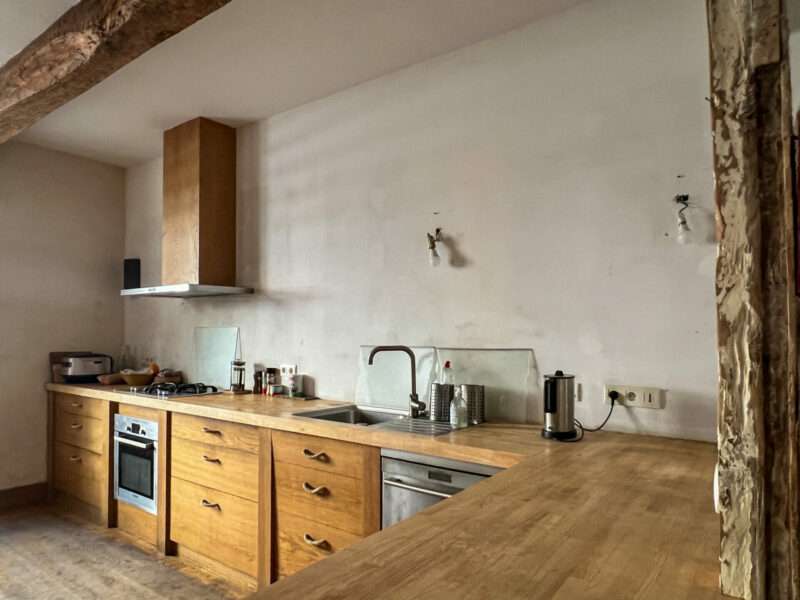
The original staircase curves up to the first floor and to a long hallway.
From the hallway we access the bedrooms. This property has a generous number of bedrooms. With five double bedrooms on the first floor, and a room which could be used as a small bedroom on the ground floor.
The master bedroom on the first floor opens onto the terrace/balcony. All bedrooms share a family bathroom on the first floor.
The bathroom contains a large cupboard for storage, with its original doors and a bathtub, WC and sink. The tiles are retro blue and although in good condition and excellent quality for their time, lend a dated aspect to the room. The bathroom overlooks the street.
At the far end of the hallway, there is a large bedroom with a decidedly sixties feel (the wallpaper is a classic example) which runs over the length of the garage. This room also has views over the garden to the south, as well as a small recess area, which the owner tells us could provide space for an ensuite shower room, with access to the necessary water and drainage pipes. (Not verified by BLISS).
Unlike the other 18th century style bedrooms, this room being a later mid-century addition, has a different feel. It is long and rectangular, with a large window – from which there is an incredible view over Lectoure and to the mountains.
The stairs wind up to the attic space above where there are the vestiges of the maids’ rooms from days gone by. This part of the property requires work to the ceilings and rafters which have decayed. The current owner however has had work carried out professionally to the roof above the rafters. There is good head height on the second floor, and if the rooms were cleaned out, and the sky lights repaired, this area provides valuable additional space to the property.
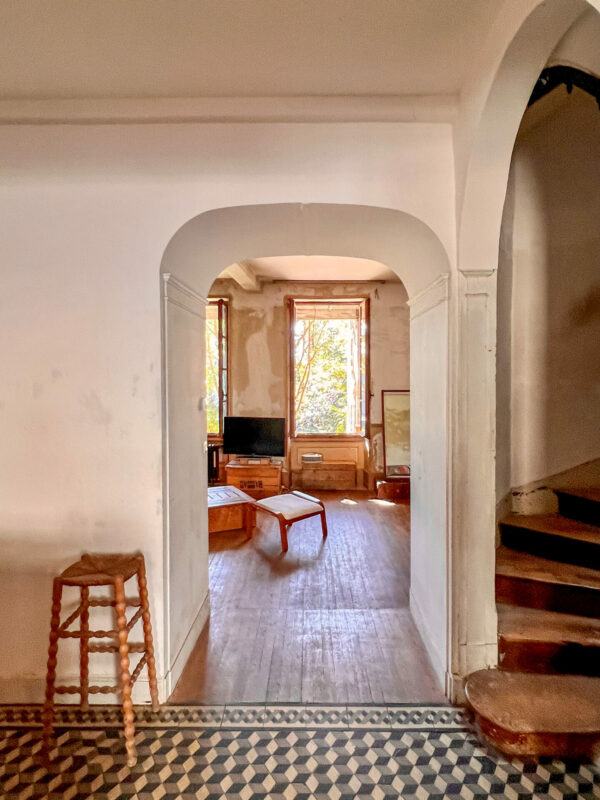
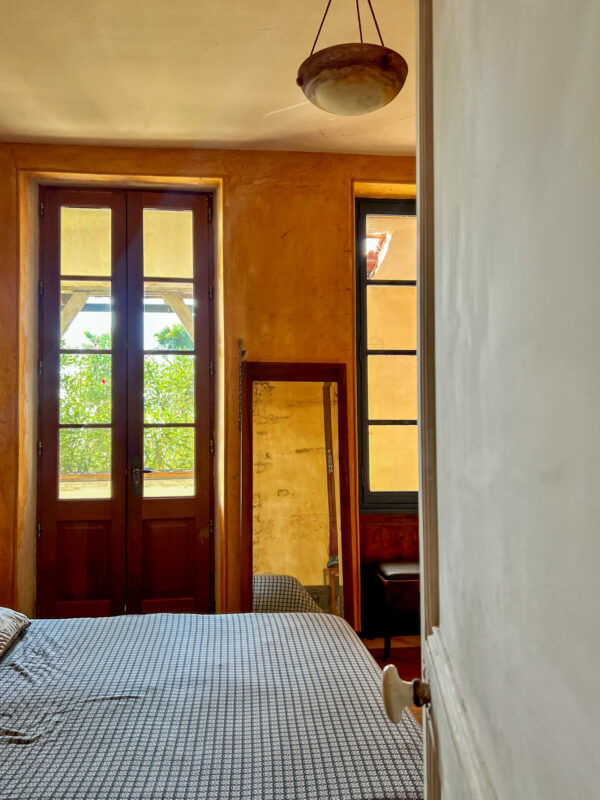
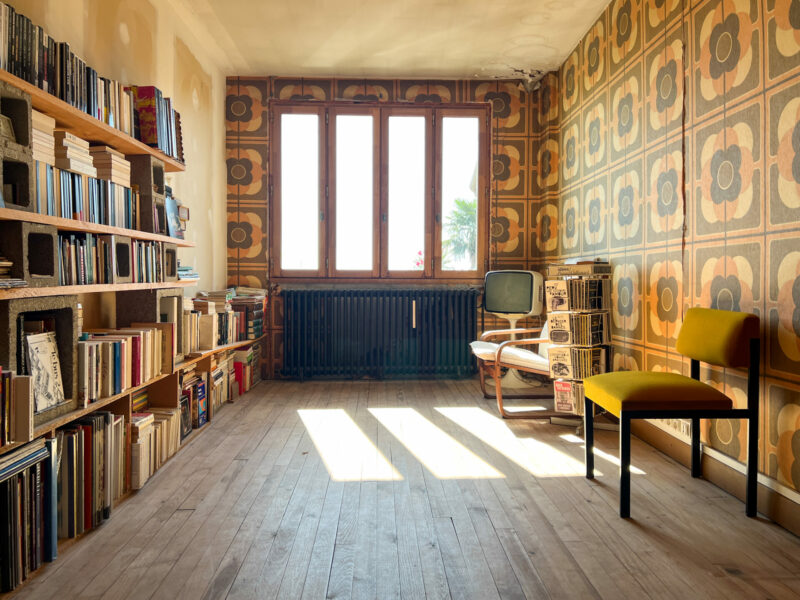
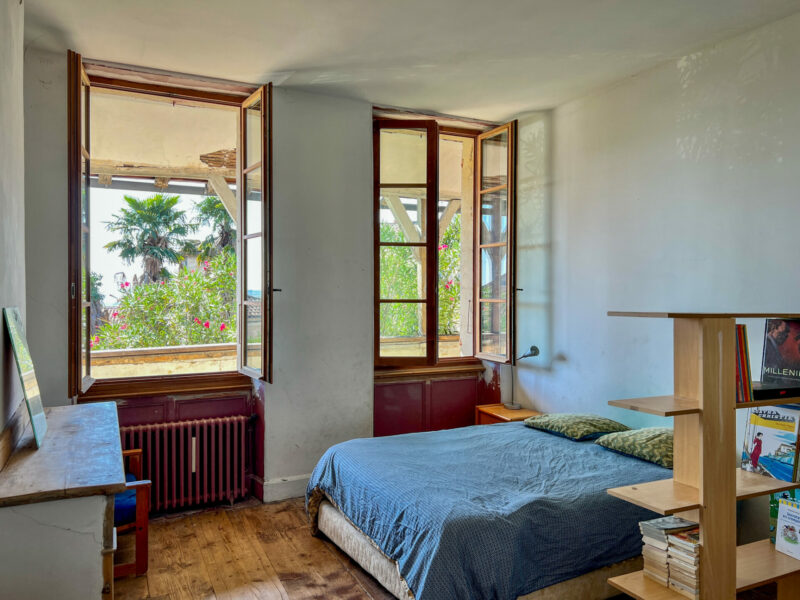
The Gardens
It is the privilege of a lucky few to have a garden, a view, and a garage in Lectoure.
The gardens are south facing, so sunny. There is a small outbuilding (ancient pigeonnier) at the end of the covered balcony terrace, accessible from first and ground floor, which could be restored on both levels to provide two small outdoor rooms.
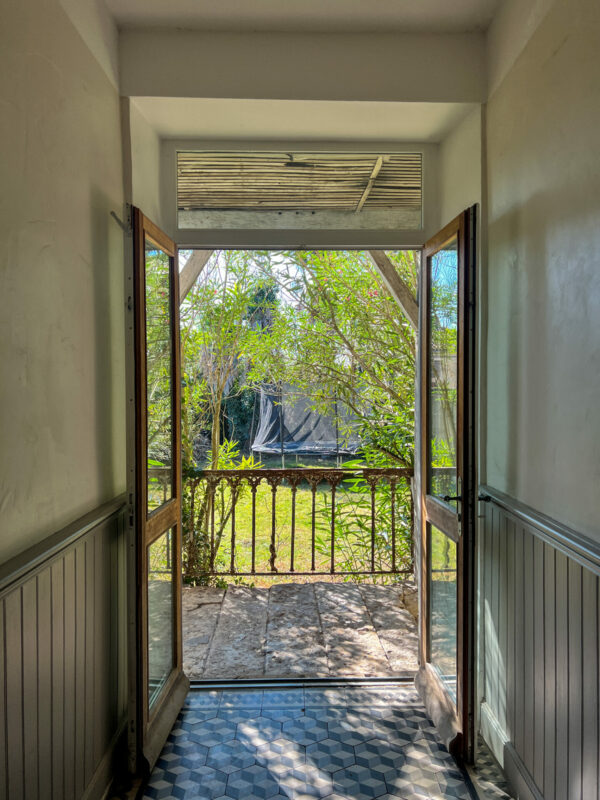
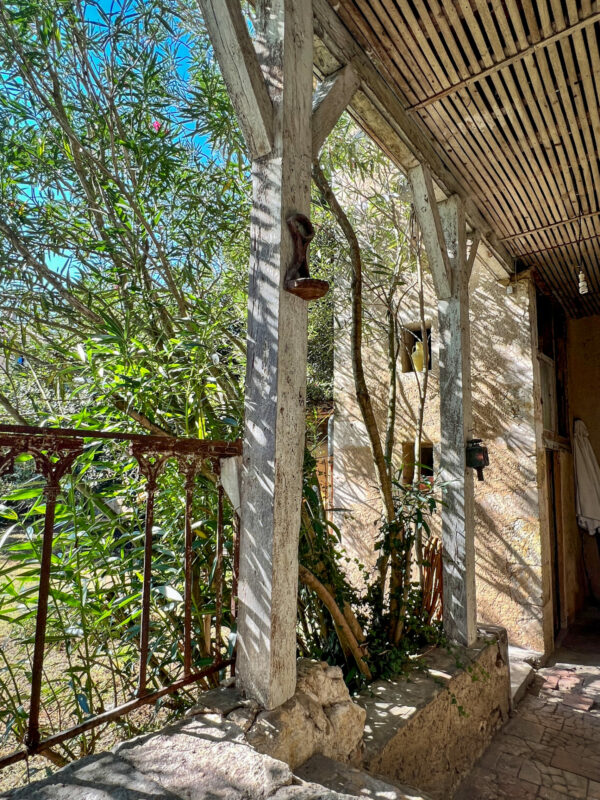
What would I want to do with this property if it were mine?
The bones of this property are fabulous, albeit the overall grandeur a little faded.
Although the current owners have carried out much work over the years, an immediate difference would be made from plastering, painting, and decorating the entire property. The tall ceilings and glorious doorframes and doors would set the Farrow & Ball or Little Green colour chart quivering with excitement. Any colour one chose, from a palette of whites, creams or darker colours, would be undoubtedly elegant, with the glorious and grand black and white floor tiles.
On a structural level one would want to re-examine the solidity of the balconies. I first visited this property back in 2005 when it made a brief foray onto the market, before the family finally decided not to sell. The balconies were in similar condition then, so they have clearly stood the test of time, but one would want to have some reparations and consolidations made to their framework.
The two laurel rose bushes on the ground floor are heavenly, but sadly block much of the light from the main reception room. It would be a hard decision to lose them, and perhaps with the other rooms being so sunny and “all about the south” one could choose to decorate this room as a shady haven to which to retreat on a scorching hot day.
Undoubtedly, the top floor attic space and the maids’ rooms is the area in the property where one is tempted to close the door and run back down the stairs. But on a second look, the space up on the top floor in the eaves of the property is impressive, with several old-fashioned bedrooms currently full to the brim with storage. Once emptied, and restored, this is not a space one would want to neglect as there are sky lights above already in-situ, which would help with regards to planning, were one to request permission for extra bedrooms to be added. (All internal works are subject to planning permissions in Lectoure).
The main issue is to check that the roof is in perfect condition above – the owner having had repair work carried out, where necessary.
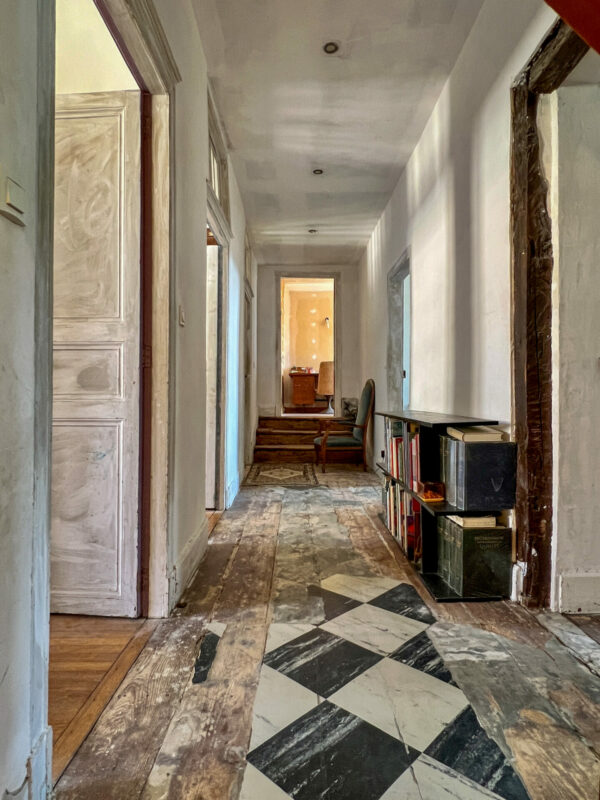
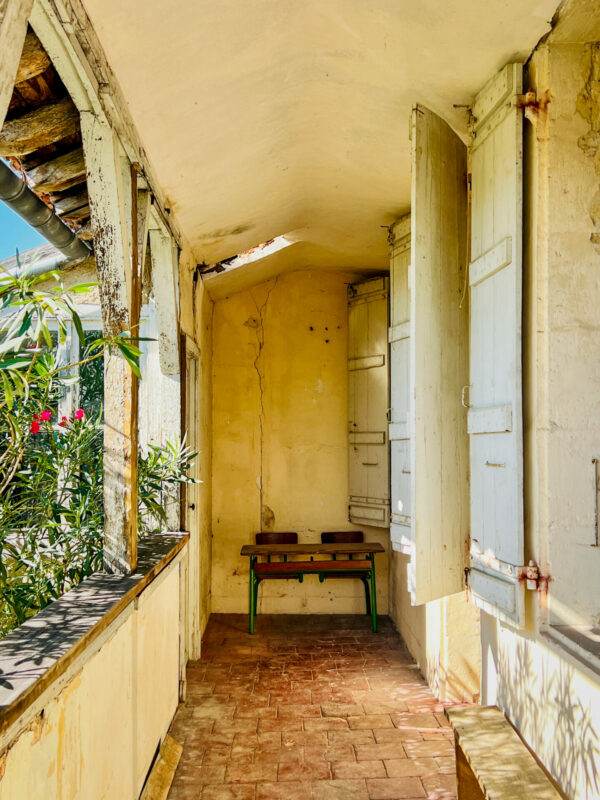
Who will this property appeal to?
A family with children who wish to walk to school, lovers of Lectoure, anyone wishing to live in the heart of one of the most beautiful towns in southwest France, and to enjoy the benefits of a private walled garden. This is a spacious property that requires work, and although ready to move into, the price has been fixed according to the potential of the property and the work required for renovations. Prospective buyers will require an additional budget for some works, or the property may be lived in very comfortably as it is today.
Which historical or Literary figure might live here?
Albert Camus
The arches above some of the doors are inspired by the current owners’ time in North Africa and brought home to France a feel of Algeria in the mid-nineteenth century – and he would love the selection of books scattered around.
Our thoughts here at Bliss
We adore the Moresque style covered terraces, and the large balcony that runs the length of two of the first-floor bedrooms.
The master bedroom is particularly attractive with its French doors onto the balcony. This is a lovely room, which on a hot sunny day, and the doors flung open, should have a ceiling fan gently whirring. One could so easily be in Casablanca… “Play it again, Sam. “
Once a school and with a long tradition of teaching in the family, the property is filled with books and records, and with the large kitchen, and spacious rooms, and the maids’ rooms up in the bedroom, it is easy to imagine that this was a place of sunshine and learning. It has a faded grandeur, a bookish feel, and will appeal to your inner bohemian.
More images…
Click images to enlarge
On a technical note
Mains drains
Currently no swimming pool – but in a zone, where pools have been authorized by the town hall;
385m2 garden
Fireplace in the kitchen
Fireplace in the reception room and bedroom (all require revision and in two of the chimney breasts there are evacuation pipes.
Oil central heating
Electric hot water tank – 300 liters
Linky smart meter
Internet by Fiber optics
Part of the roof was restored in 2010.
Room Sizes
Ground floor
Entrance hall: 17.79m2
Cloakroom + WC: 2.13m2 + 1.47m2
Garage/laundry room: 18.89m2 + 3.23m2
Downstairs bedroom/study/office: 12.52 (with a sink)
Inner hallway to kitchen/reception: 7.39m2
Kitchen: 27.83m2
Reception Room: 22,62m2
First Floor
Landing: 8.22m2
Bedroom 1: 15,92 (with access to balcony terrace)
Balcony first floor (covered terrace/ access to balcony) : 12,03
Bedroom 2: 17,24m2
Bedroom 3 : 13,61m2
Bedroom 4 : 14,10m2
Bedroom 5: 17,27m2 (above the garage – as an extension)
Bathroom : 7,80m2 (bathtub, sink, WC)

