Magnificent gasconne medevial tower& its 18th century chartreuseum
to be renovated
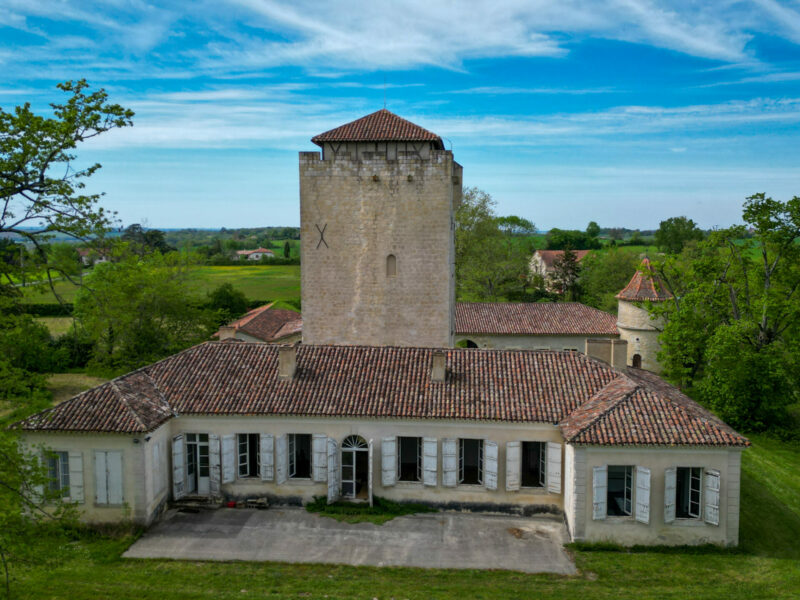
All measurements are approximate
- Condom
Overview
Turning into the driveway of this property, there is an immediate sense of peacefulness. Our eyes are drawn to the classical line of hundred-year old trees, as we catch a tantalizing glimpse of the medieval tower and its adjacent »chartreuse » or manor house; two fine buildings from very different periods of time sit side by side.
It is clear from the outset, there is a treat in store for visitors to this magnificent and enchanting estate.
It would be lovely to be able to take flight, and and circle the tower from above, so as to admire the views from up on high. Here one could fully appreciate the extent of the property, and admire the perfect architectural harmony of the tower and the 18th Century « Chartreuse » with its adjacent outbuildings.
Around the property, the Gascon countryside spreads its patchwork of green and gold; with corn and wheat and sunflowers in the summer. For a hundred years the cedar trees have sought to reach the top of the tower – their upper branching reaching it, almost, but not quite …in this most peaceful of settings.
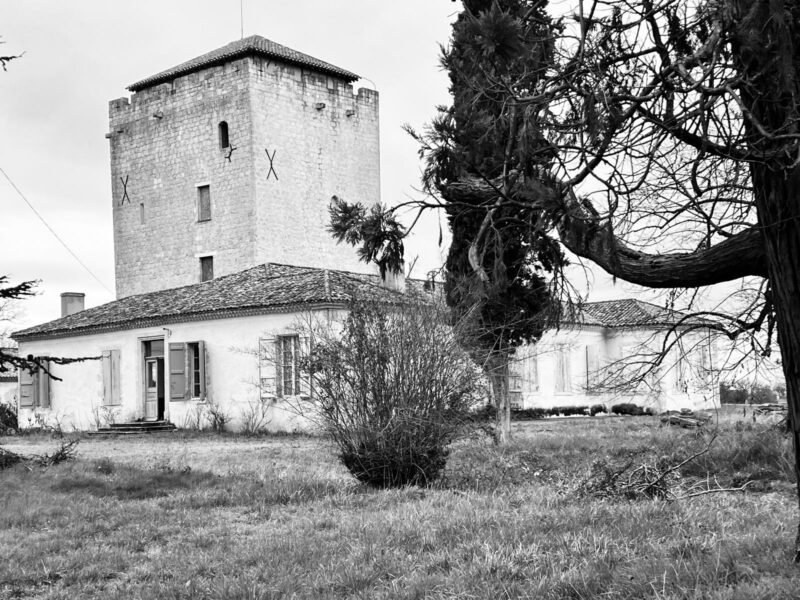
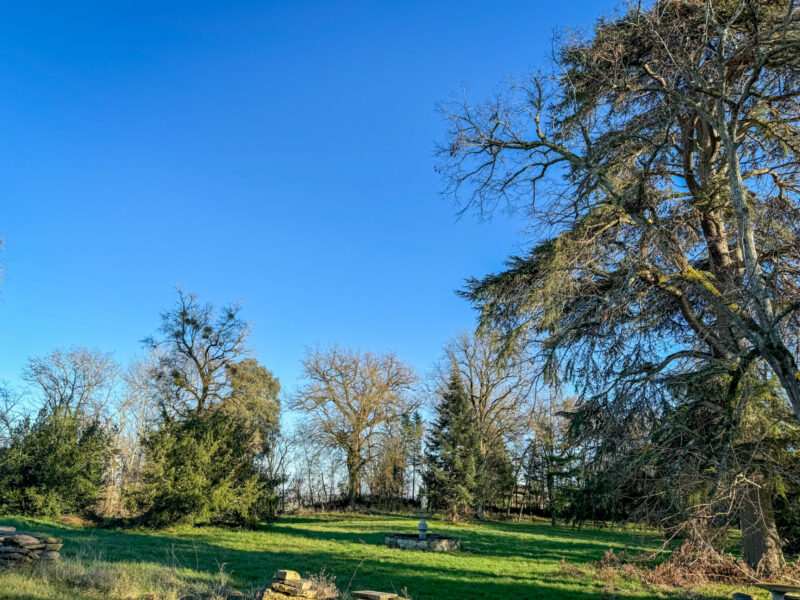
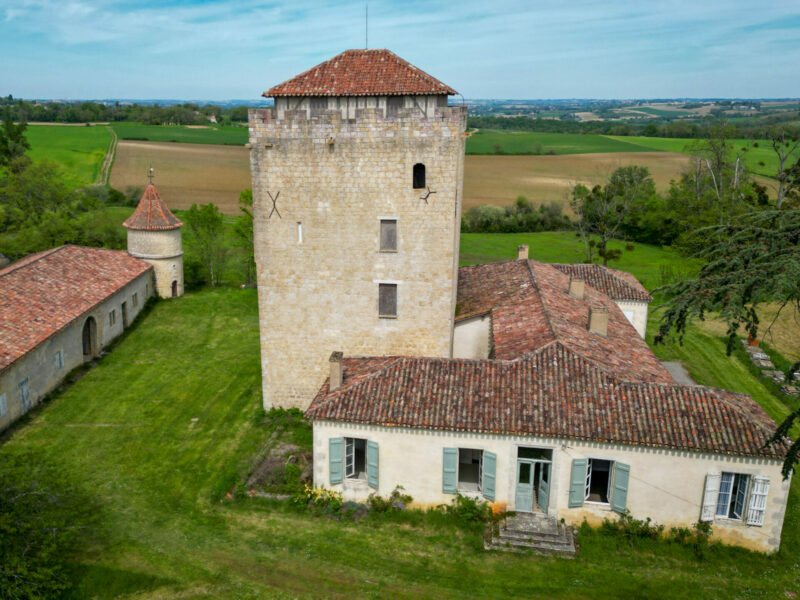
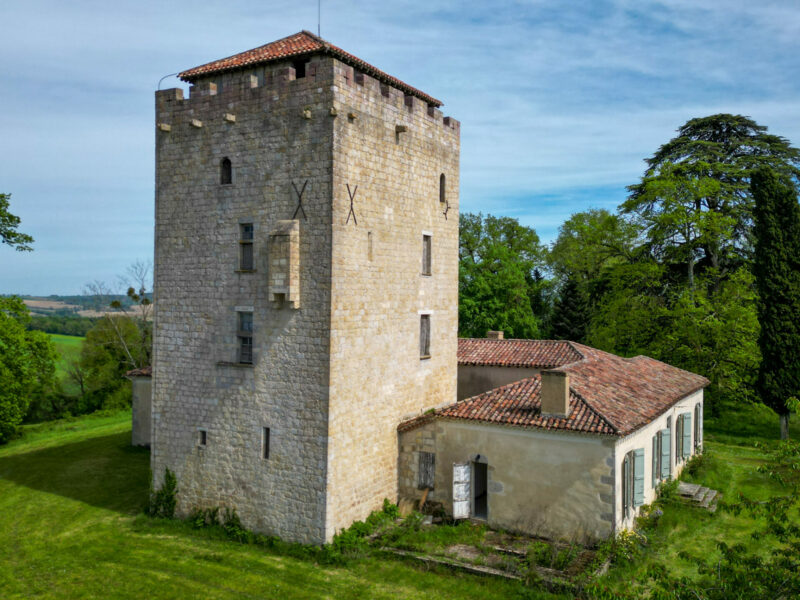
The history of the property
The 12th century tower, square in form, was most probably built as part of a long line of defense towers by the Gascon military. Today, we can trace back the history of the tower to the year 1286. We look forward to sharing this colourful history with BLISS clients on their visit to the property.
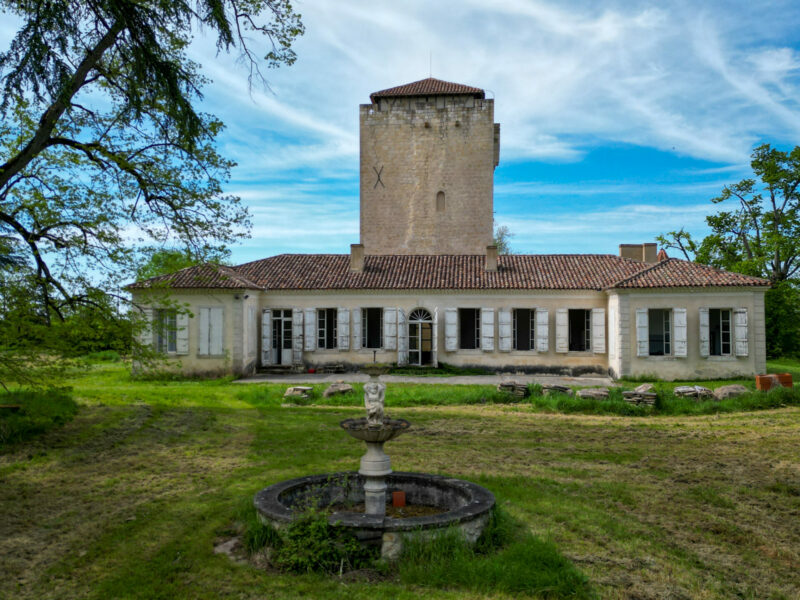
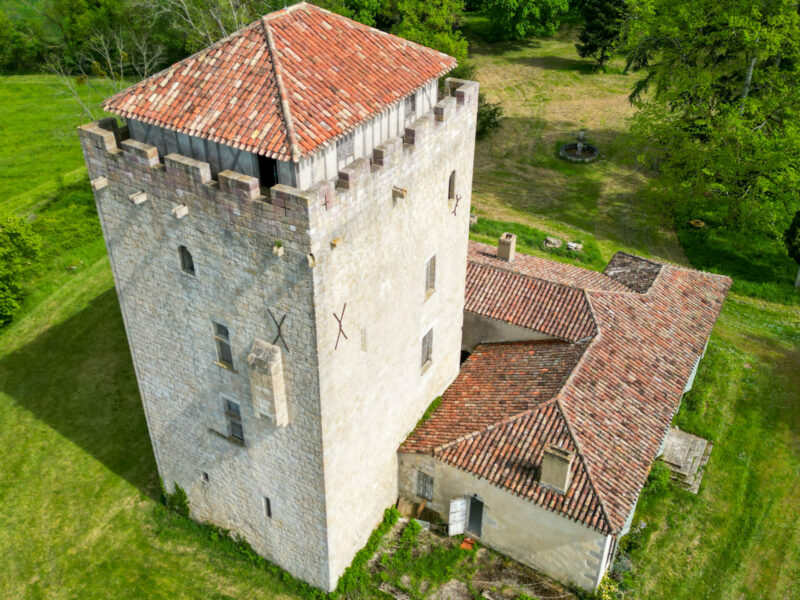
The Chartreuse
Built in traditional style, with single-floor accommodation only, the Chartreuse provides approximately 324m2 of habitable living space.
The manor house enjoys a south easterly aspect. A long and spacious terrace runs the full length of the building, the perfect invitation to alfresco dining throughout the long Gascon summers, or quite simply a restful afternoon siesta against a backdrop of glorious parkland.
The main door is opens on the south side and opens onto a long and light-filled hallway, leading to each of the main rooms.
To the left of the entrance hall there is an appartment suite which is as yet partially refurbished. This section of the property can be accessed separately from the rest of the house and also has its own private terrace. Historically, the housekeeper occupied these rooms.
We continue visit to a bedroom with its own bathroom, then to a fully fitted kitchen which is typically Gascon in style, a rear kitchen which is most practical, and a lovely sunny dining-room with a parquet floor.
The main reception room is a superb entertainment area, with its magnificent herringbone parquet flooring which lends an air of nobility to the room.
We complete out visit with a look at the last two bedrooms, each with an adjacent bathroom, toilet and bathroom.
Throughout the property the common theme is that of high ceilings typical of the 18th century and sunny rooms bathed in natural light.
Three vast bay windows open onto a terrace at the foot of the tower. It is easy to imagine how this patio could look if it were dressed with Mediterranean style pots and plants.
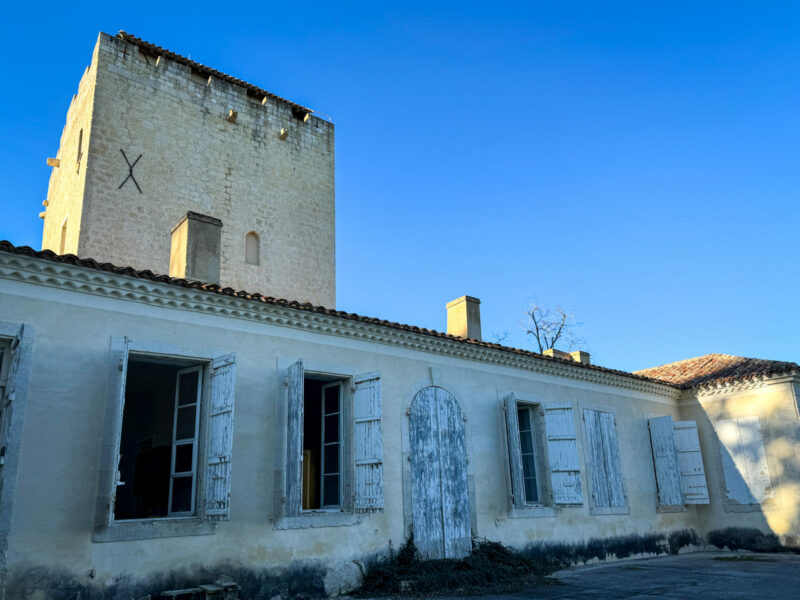
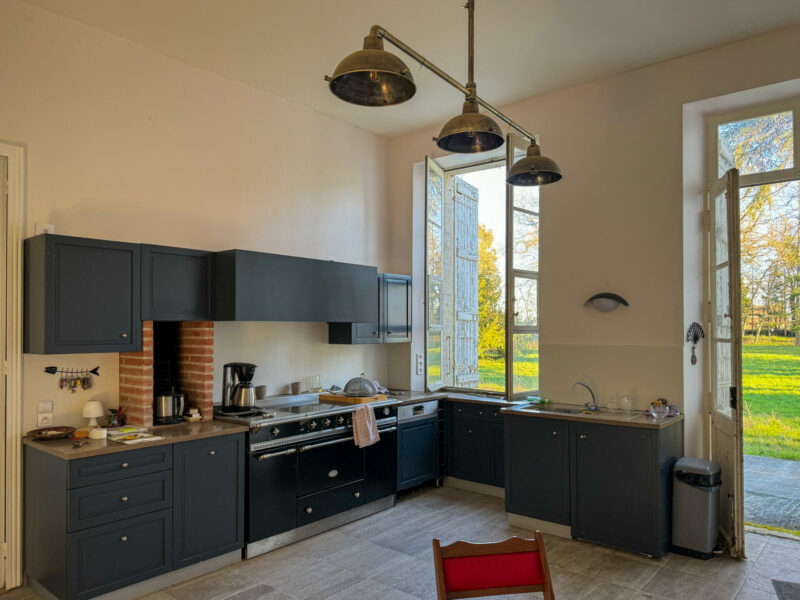
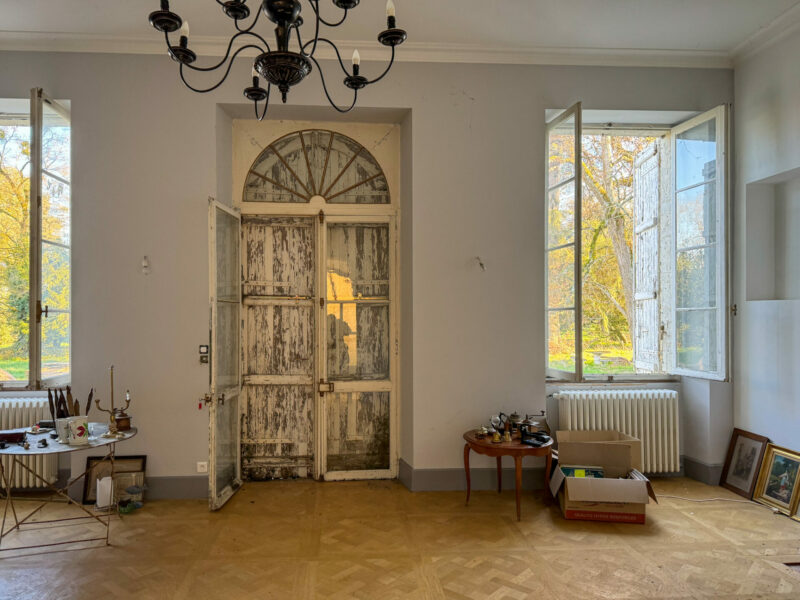
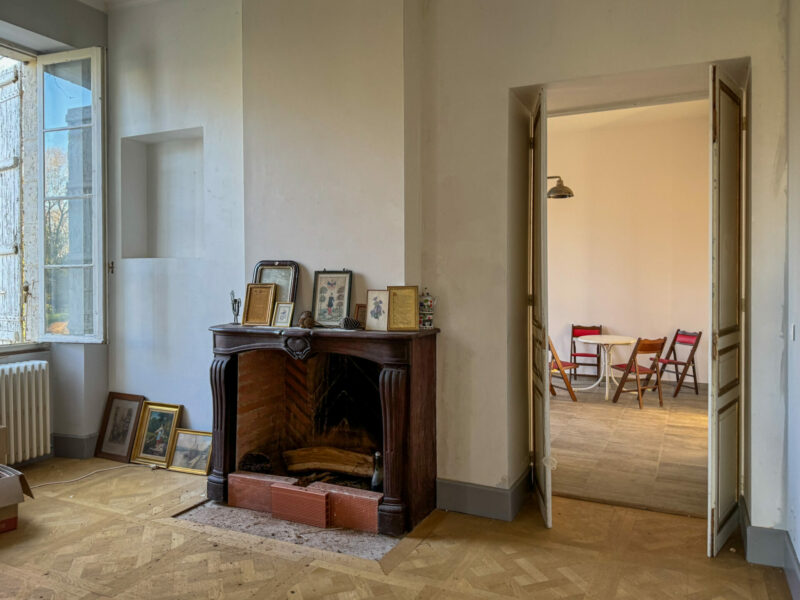
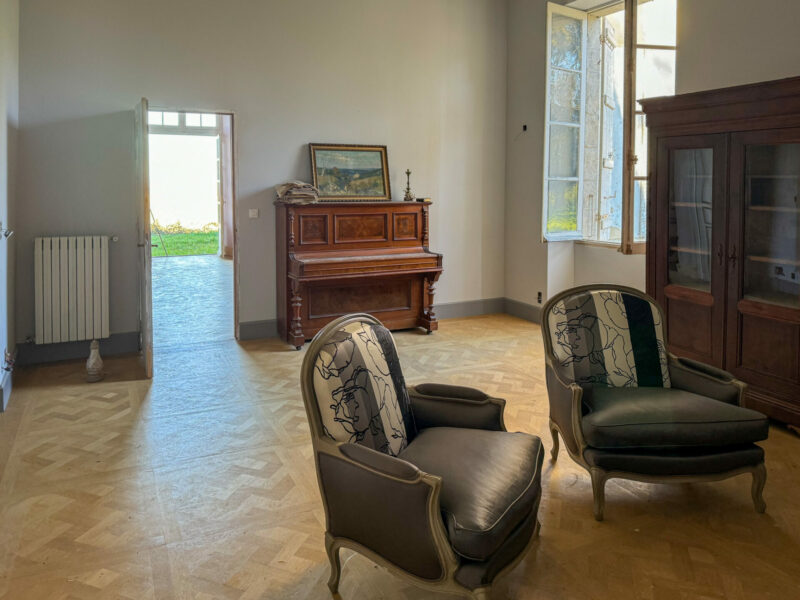
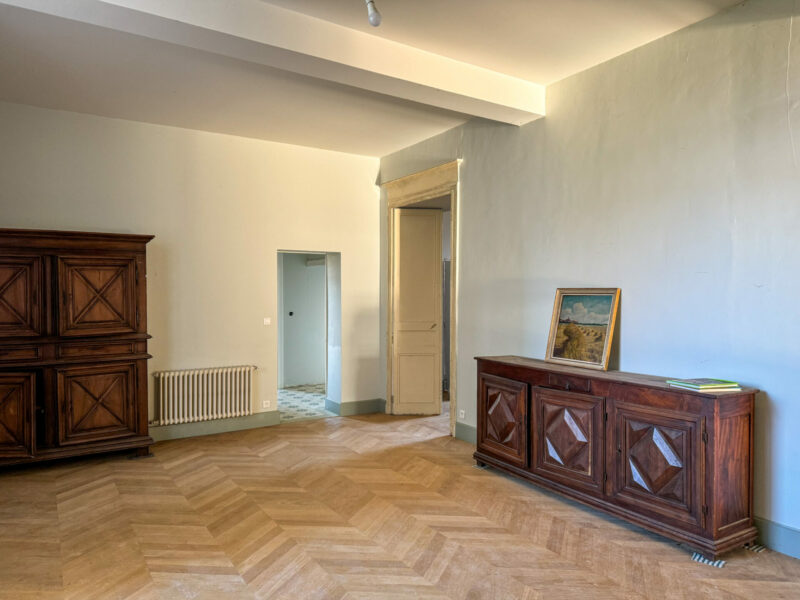
The Medieval Tower
The tower has changed very little since the Hundred Year War, transporting visitors back in time quite easily.
The original frameless openings have been conserved, and the tower has undergone some restoration in recent years.
There is a good flow of light internally to the building, despite some of the openings being blocked to prevent birds entering inside the tower and causing damage.
There are three levels above the ground-floor, each with high ceilings and an approximate surface area of 60 m².
In total the tower measures approximately 295 m².
The top of the tower is elevated with a wattle- and-daub wall, below a 4-sided gable roof. There is an opening to the parapet walk at the top. Curiously, for those wishing to to reach the giddy heights of the tower, an almost invisible-to-the-eye modern lift has been installed on the ground-floor, which is pure genius for modern-day usage of the space.
Entrance to the tower is possible both via a door leading directly from the main house, and also via an external door, which means the tower can have a separate function to the house.
It is interesting to imagine how one might use the building today. Several ideas spring to mind: an events room, an art gallery, guest bedrooms, a games room, function rooms, a gym …. to name but a few! The sky really is the limit when you are the proud owner of an impressive Medieval tower!
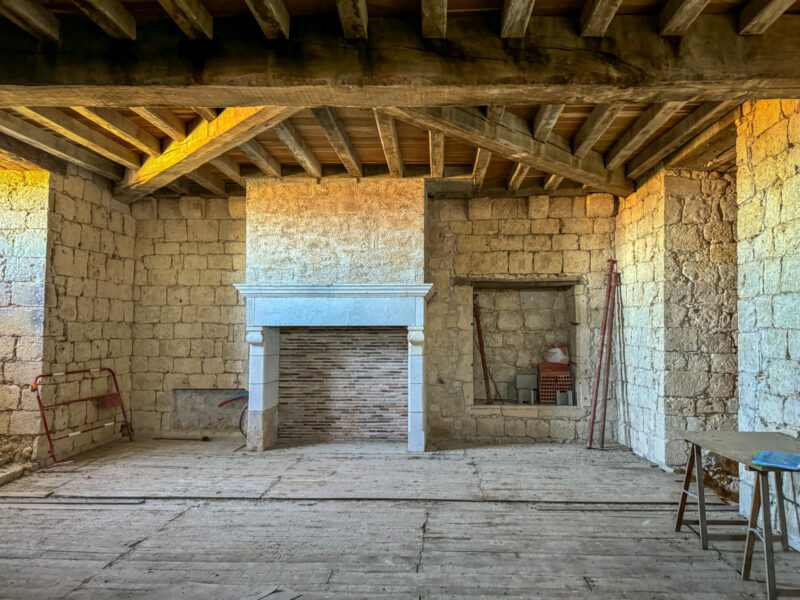
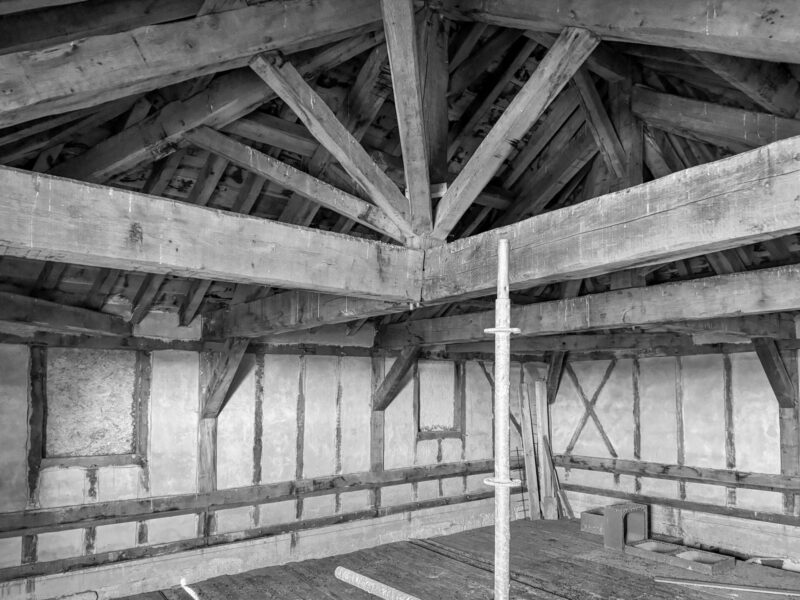
The Outbuildings
For anyone in need of extra available space, there is an old wine cellar/ bar or « chai », a barn, and atelier for storage providing approximately 200m2 surface area and added to the property circa 1970. Each of the many outbuildings provides useful additional space – and with relevant planning permissions obtained, could potentially provide an opportunity for future owners to further develop the estate. Overall the buildings appear to have been well-maintained.
Of note : the pigeon tower built in 1779 and which being later consecrated became a chapel.
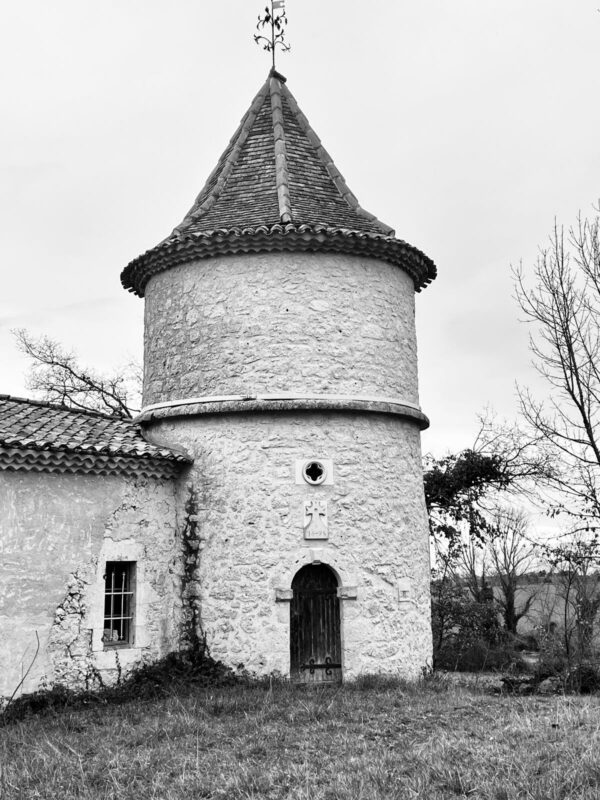
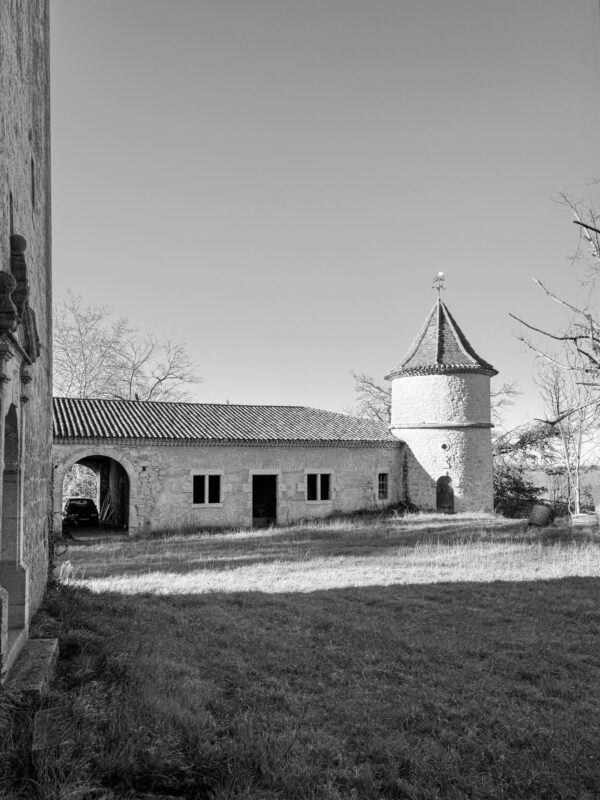
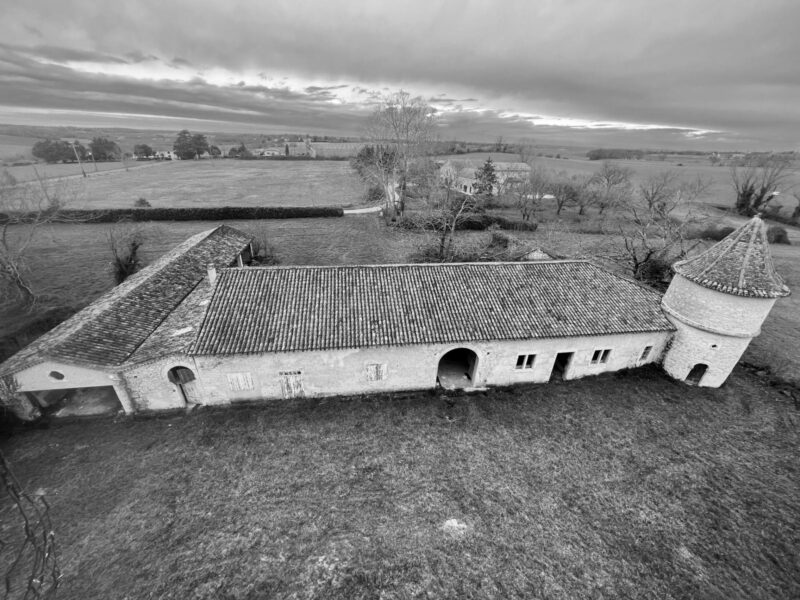
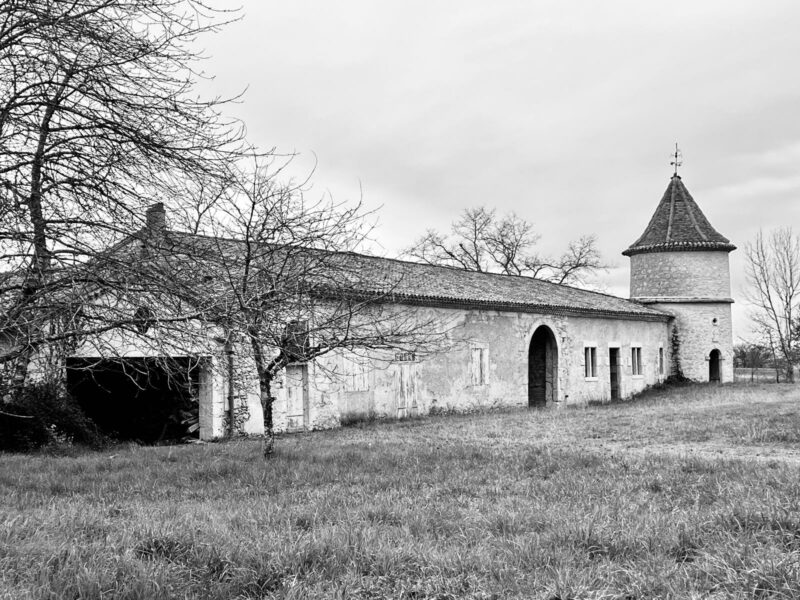
The land
It should be noted that La Tour and La Chartreuse are part of an agricultural estate. It is possible to acquire more farmland that is currently under tenancy. The surface area of this land is approximately 19 hectares, essentially divided into 2 large sections. The price for the Tour, Chartreuse and farmland is 850,000€.
Our thoughts here at Bliss
The property has already undergone quite extensive renovations, and as such, provides a warm and welcoming interior.
The high 18th century ceilings and lovely parquet floors are easy to work with, when it comes to styling the main property, and it is easy to project oneself into this space and imagine how it might work.
We imagine that for new owners will want to look at changing the windows for better energy efficiency. A heat pump has already replaced the oil burner which is a bonus. However not all the cast-iron radiateurs have been refitted. The electrical system will require updating.
The roofs have undergone recent work.
The property is located 45 minutes from the TGV train station in Agen and approximately ten minutes from the nearest shops.
The property is located in a part of Gascony which is highly sought-after by local residents and home-seekers, seeking beautiful and characterful properties in stone.
The parkland is a delight and adds much charm to the property with its mature hundred-year old trees.
With potential for further development (planning permissions required) there is good scope with this property for a variety of lifestyles and projects, along with an absolute guarantee that whoever becomes the proud owner of this property in the future, it will remain a magical place seeped in history.
More images…
Click images to enlarge

