Old farmnear Marciac
with garden of over 1800 m²
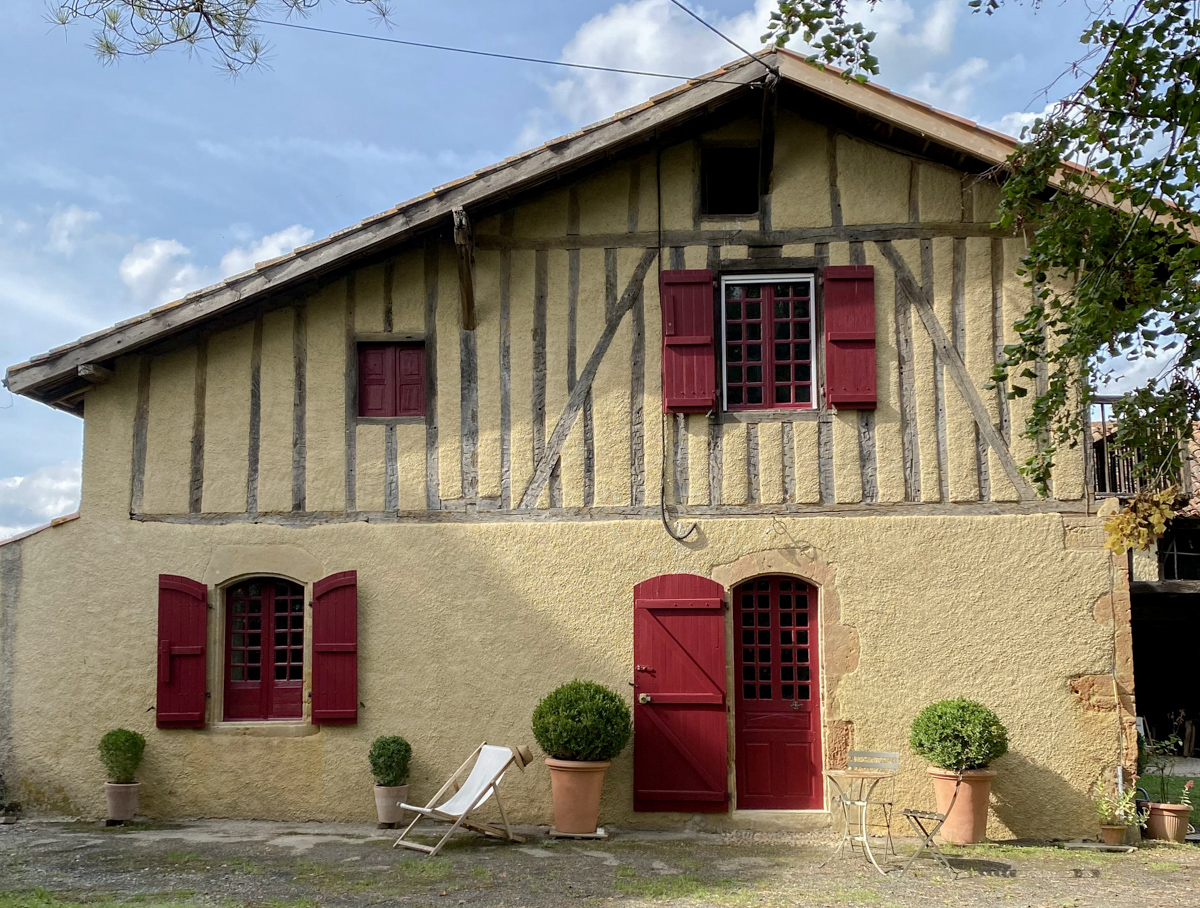
All measurements are approximate
- Marciac
Samba on down to SW France and the home of Jazz… Marciac!
This property is located on a quiet country lane, ten minutes from the Marciac, renowned for its annual jazz festival which takes place over a three-year period from late July to mid-August. The festival was set up in 1978 by a local schoolteacher, Jean-Louis Guilhaumon and has grown to be one of the largest in the world.
The rest of the year, once the hustle and bustle of the festival is over, and the saxophones and clarinets leave town, Marciac is a tranquil bastide town with a central market square, in sleepy southwest France, with easy access to the countryside around.
In the market square the town hall sits in a central position, and the many shops and restaurants line the four sides of the market square. Marciac is a living town, with a genuine sense of community, and a hub for the owners of the many rural properties scattered around, such as this old farmhouse.
The country lane on which the farm is located is quiet and sleepy, with very little passing traffic. There is no vis à vis from neighbouring properties making this a desirable location for anyone in search of a rural property on the edge of a bustling market town in
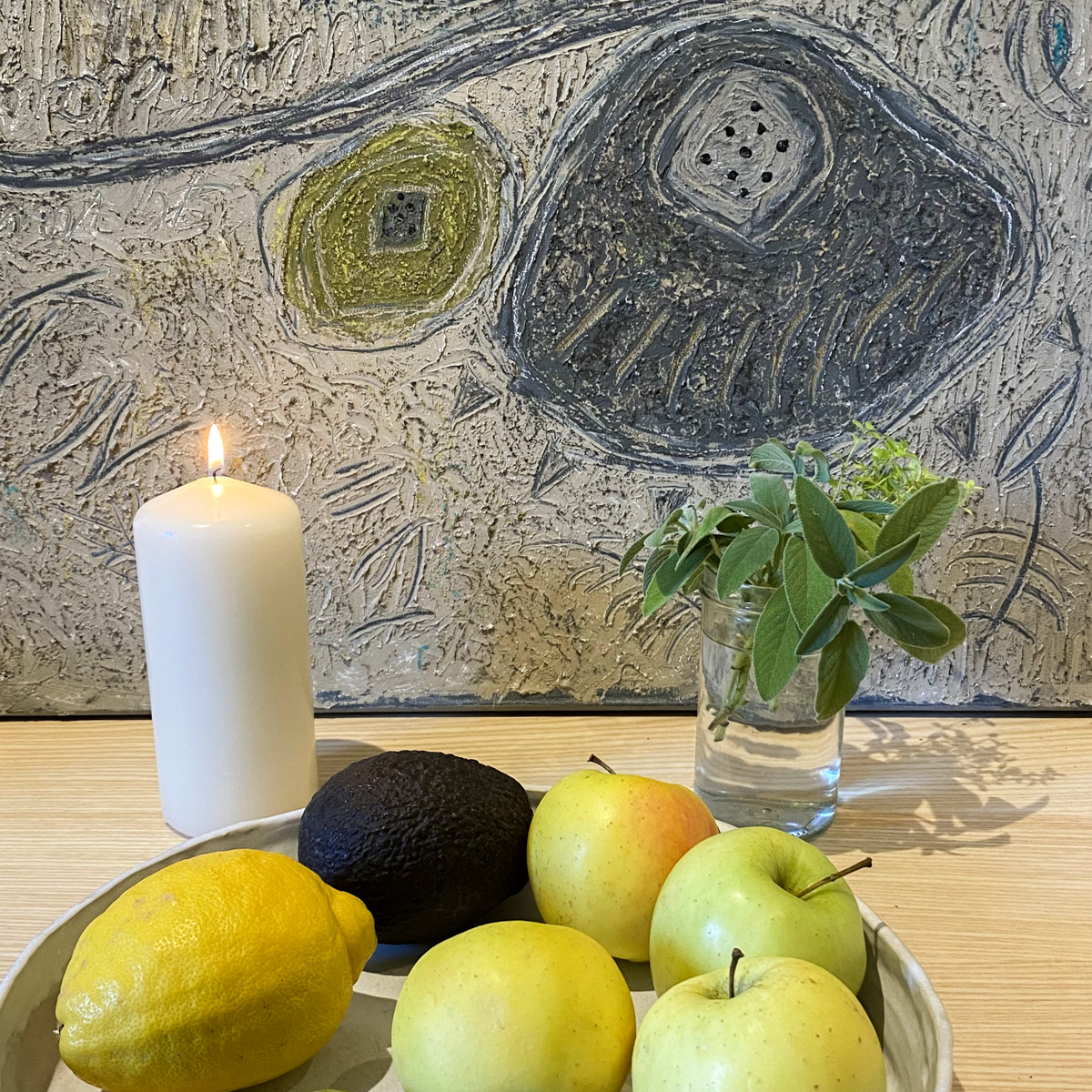
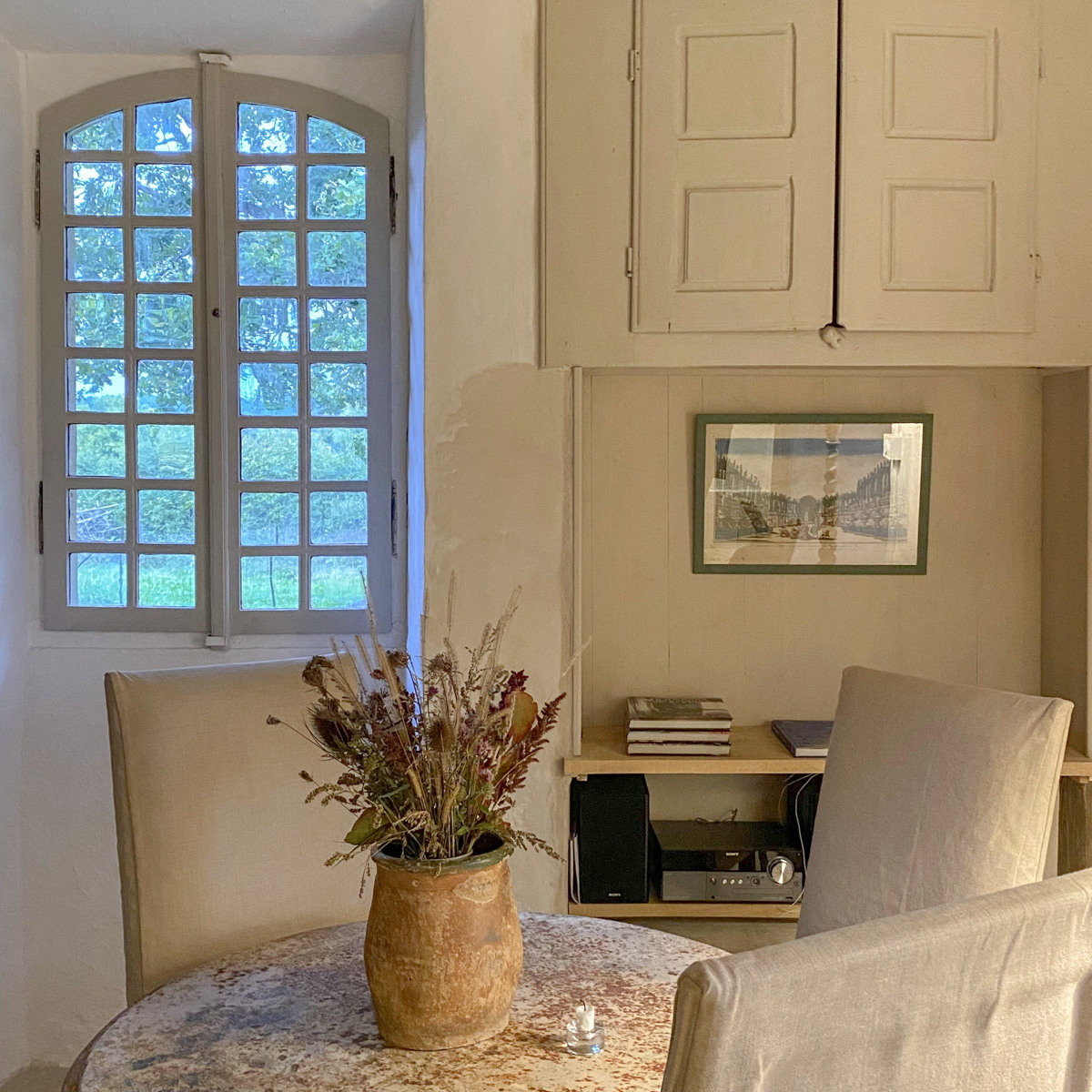
The Property
One of the oldest farms in the area, property was built in 1744 at the same time as the village was first developed and is only partially renovated.
The main house has undergone recent renovations, the adjacent barns (which form an additional wing of the property) remain in their original condition and offer further possibilities for development, with the necessary permissions.
Many original features have been preserved and renovations (carried out recently) have brought comfort to the house without damaging the authentic beauty and feel of the property.
The characterful red shutters still frame the ancient windowpanes, the original floors, doors, beams, and fireplaces give the impression of stepping back in time, with the addition of a new kitchen and bathrooms in recent months.
The property currently has two/three bedrooms upstairs, one large double room (with an adjacent room attached) and a small single on the ground floor which could also be used as a study.
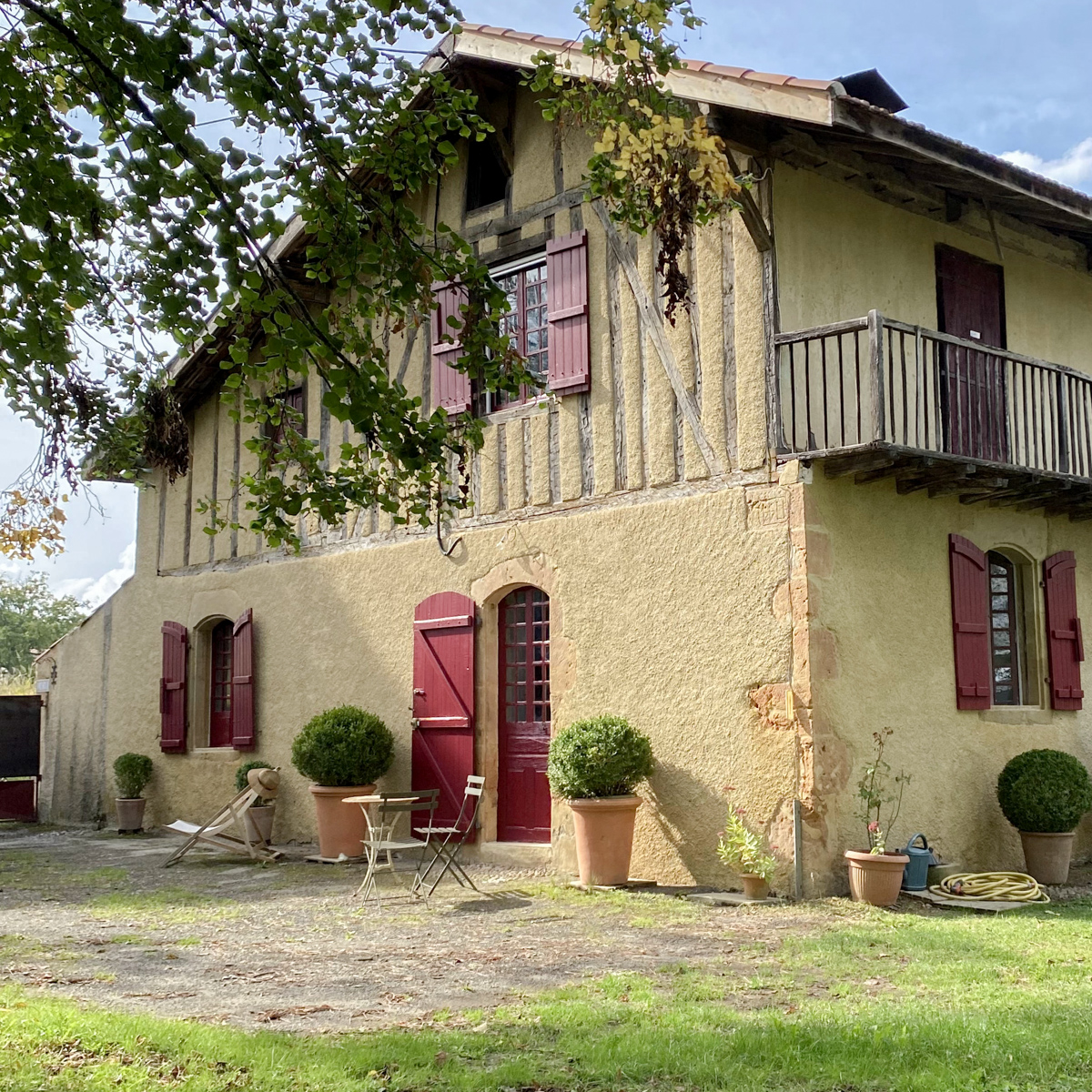
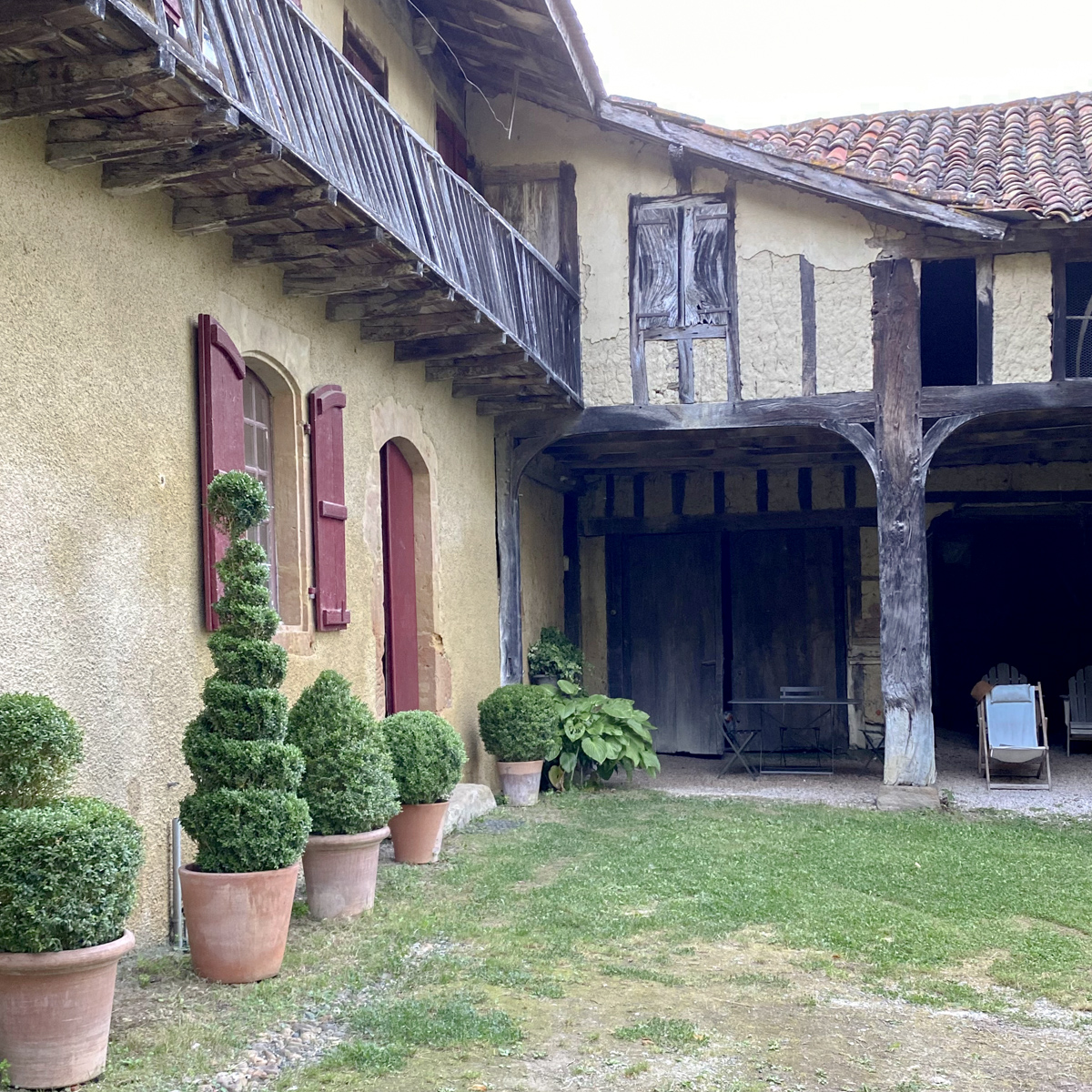
The Gardens
The property benefits from garden of over 1800m² with a woodland ambiance, with the neighbouring gardens forming a backdrop to the plot. There is an ancient well in stone, which is original in shape, having a special recipient in stone for the old wooden bucket. There are a variety of fruit trees and shrubs.
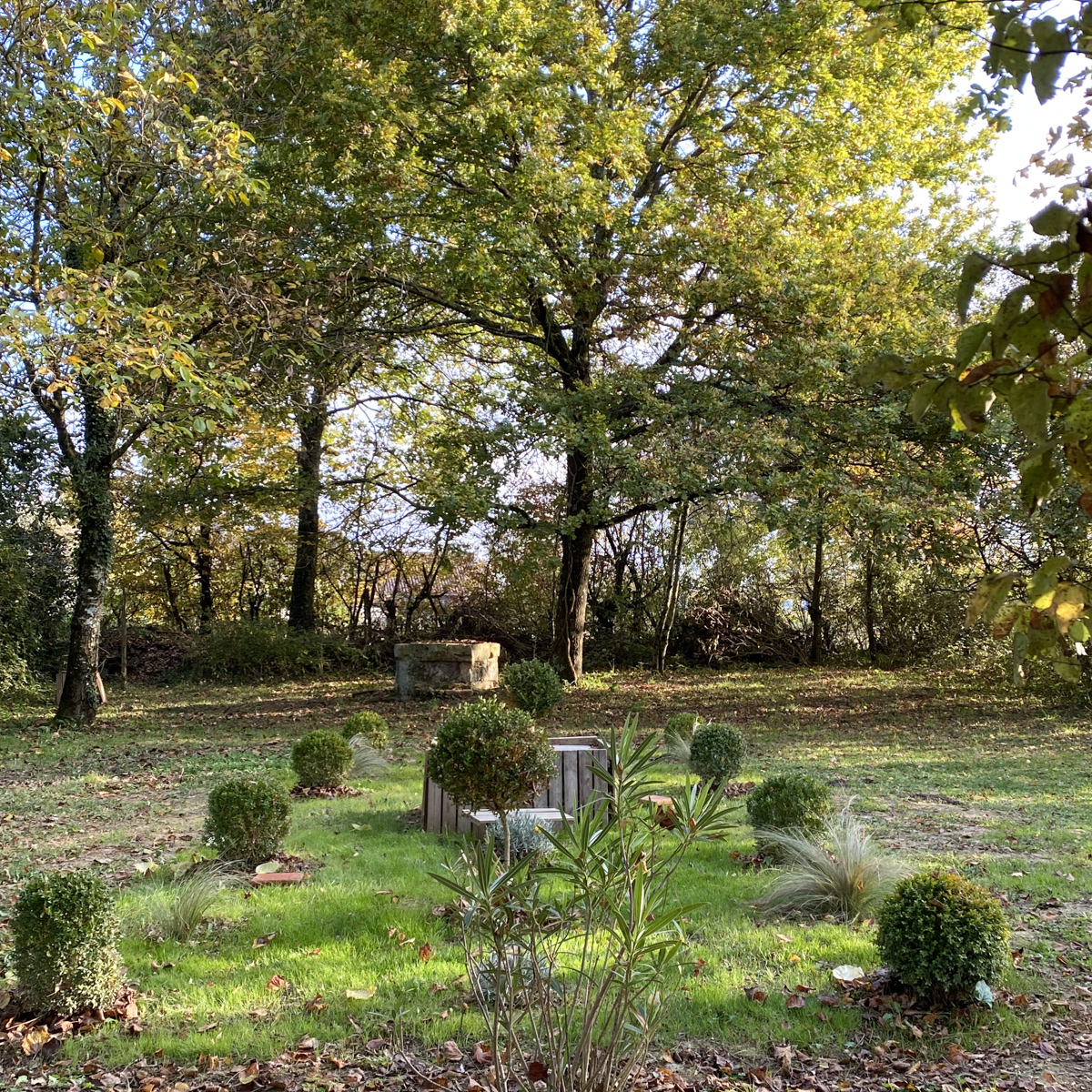
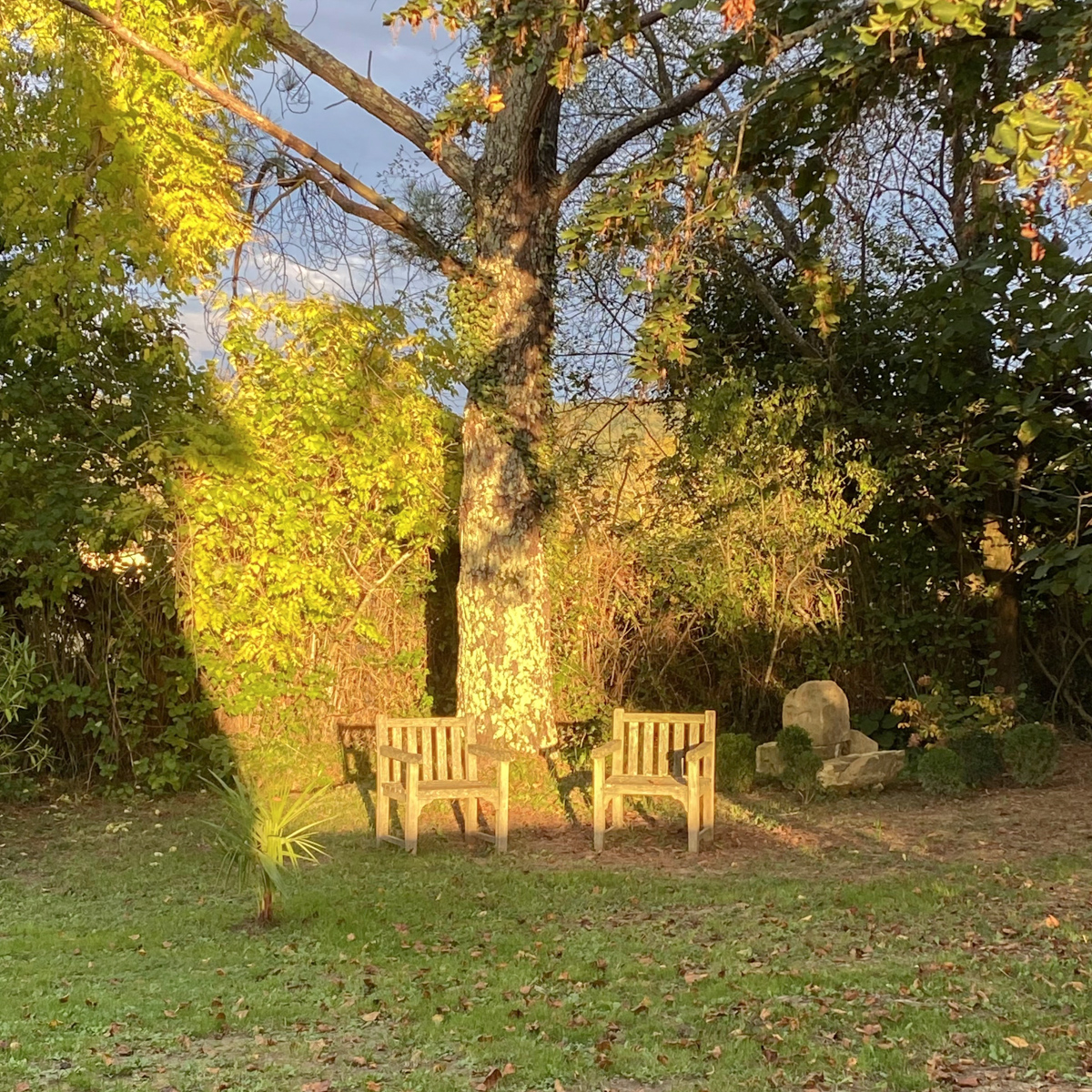
The Entrance Hall
The original front door opens onto a small entrance hall, with the kitchen and the firt reception room on one side and the second reception room on the other.
The Salon
The downstairs salon has a lovely old fireplace with a bread oven and is 17th century in ambiance with the original old window frames, floor and ceilings. This is a quiet and peaceful room overlooking the gardens to the front of the property. This room was almost certainly the original kitchen.
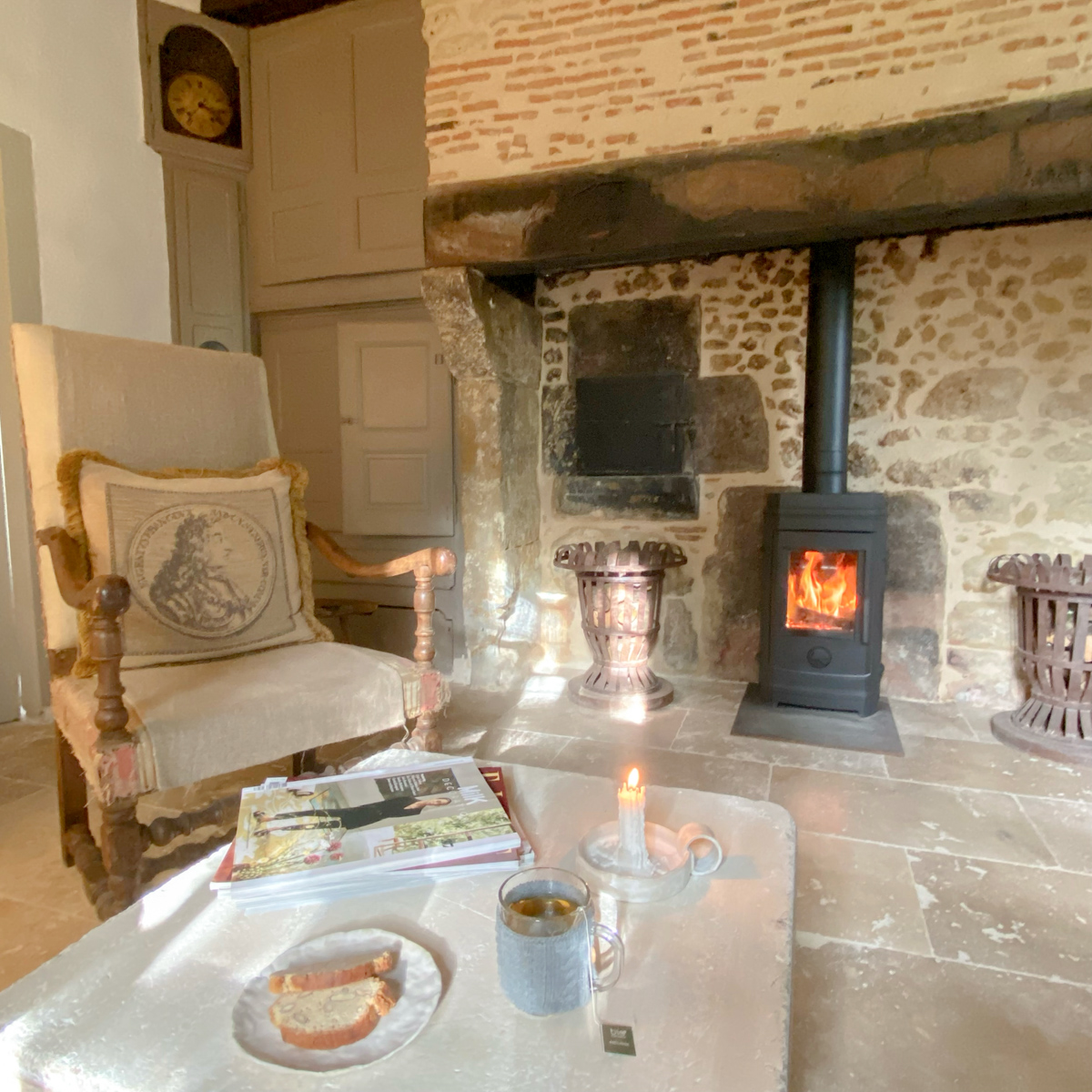
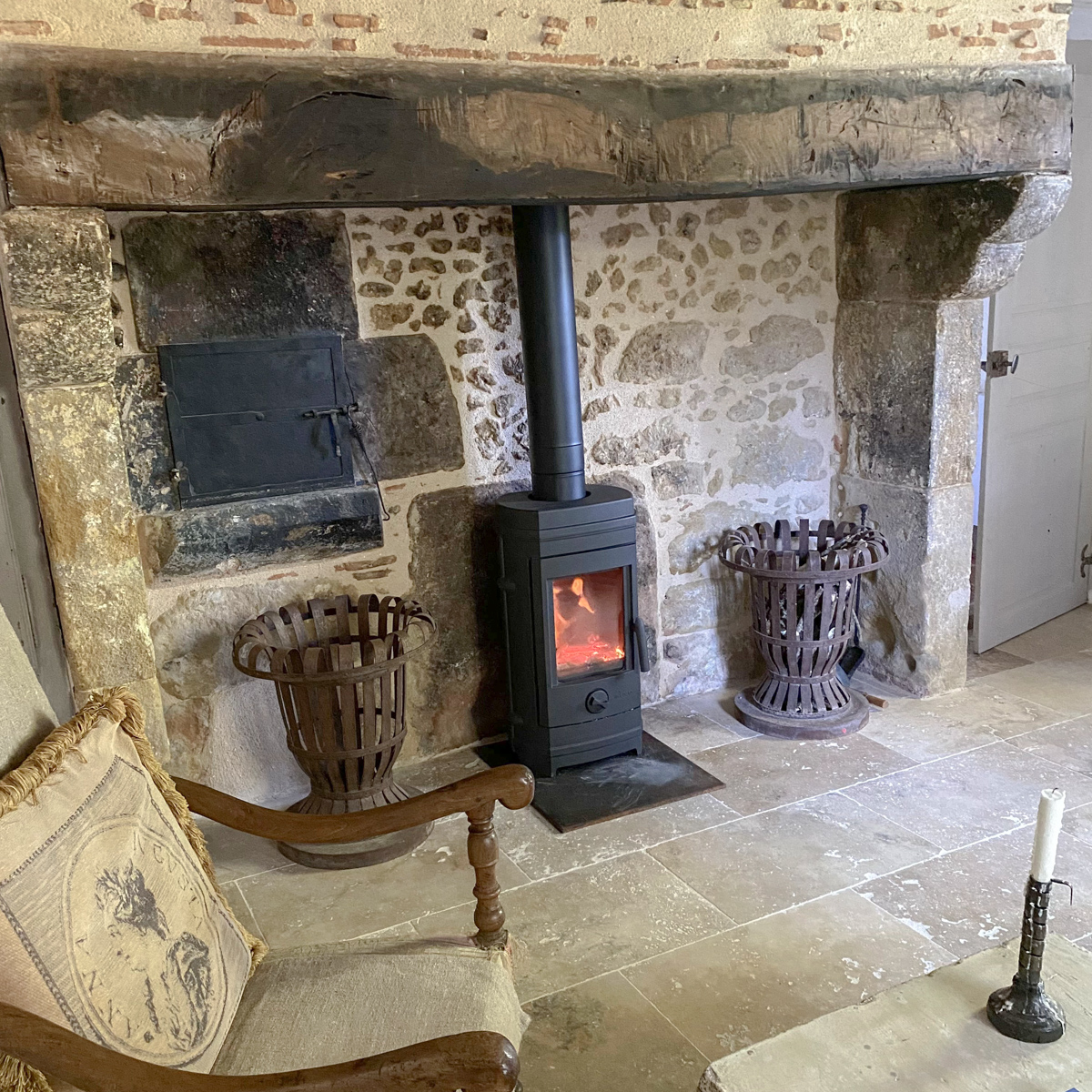
The New Kitchen
The kitchen has been recently fitted and sits between the main dining-reception room, and the salon, with ample storage room.
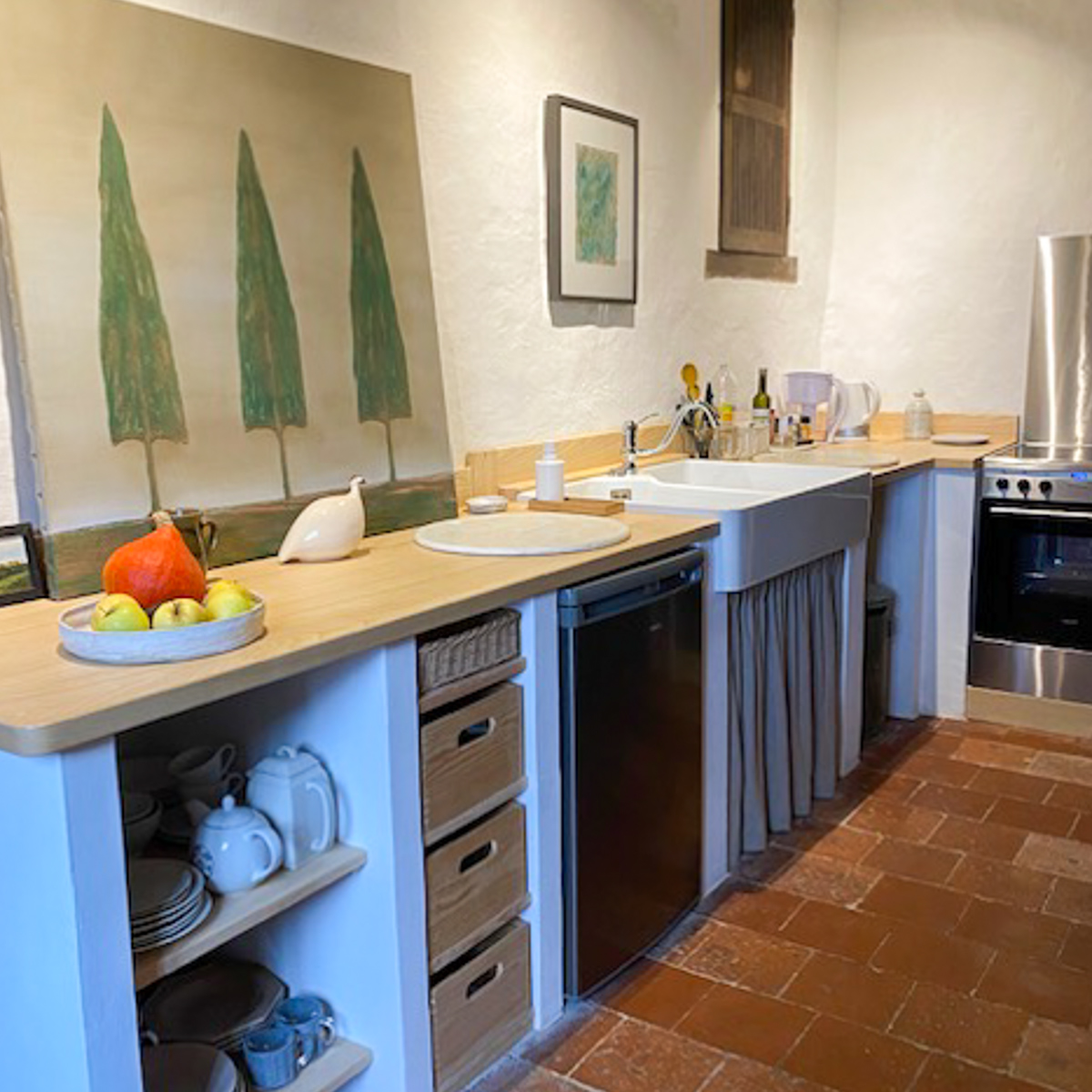
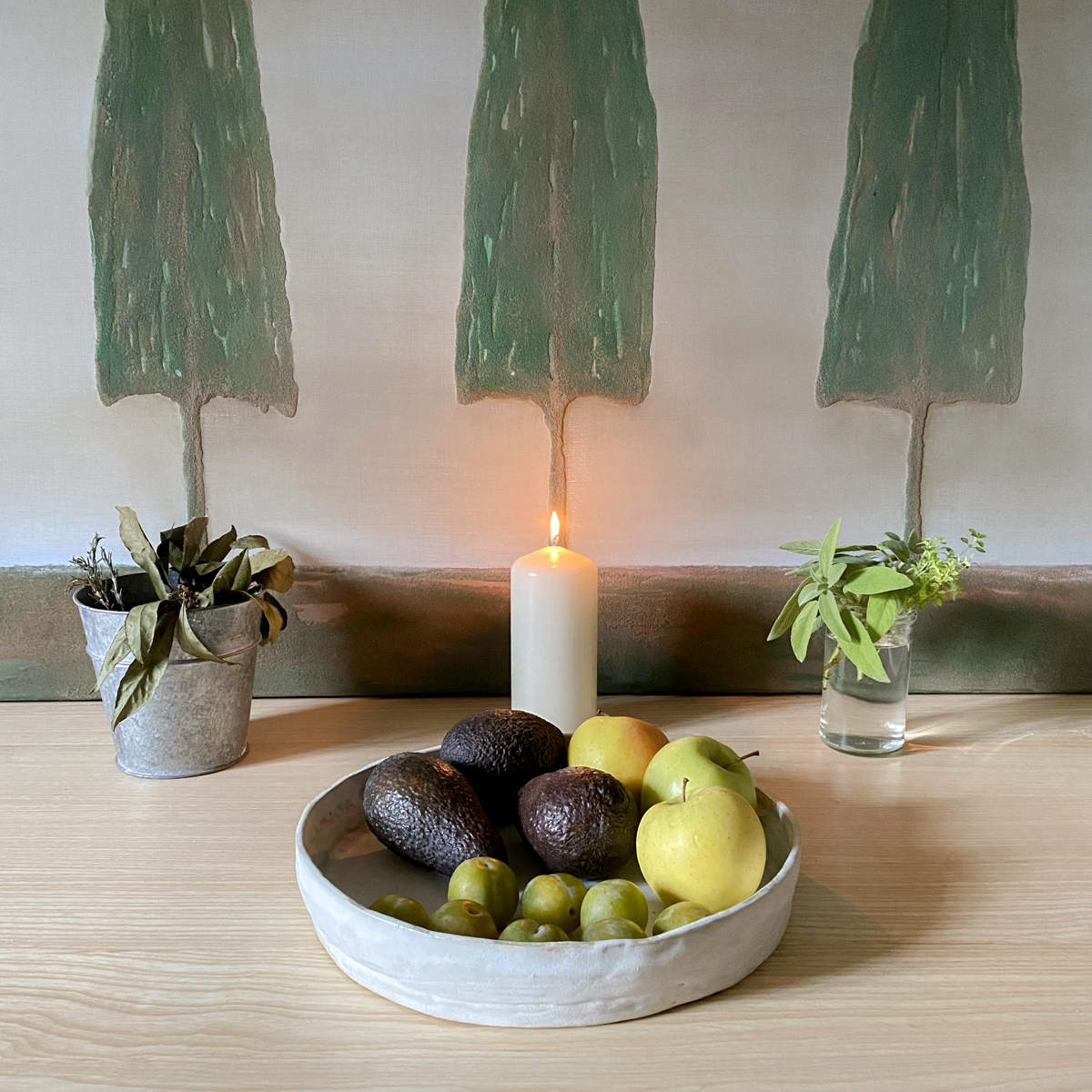
The Main Reception Room
This is a beautiful room with a central fireplace, and place for a dining room table. It sits to the front of the property with views to the garden, and has retained its original features (windows, floor, beams).
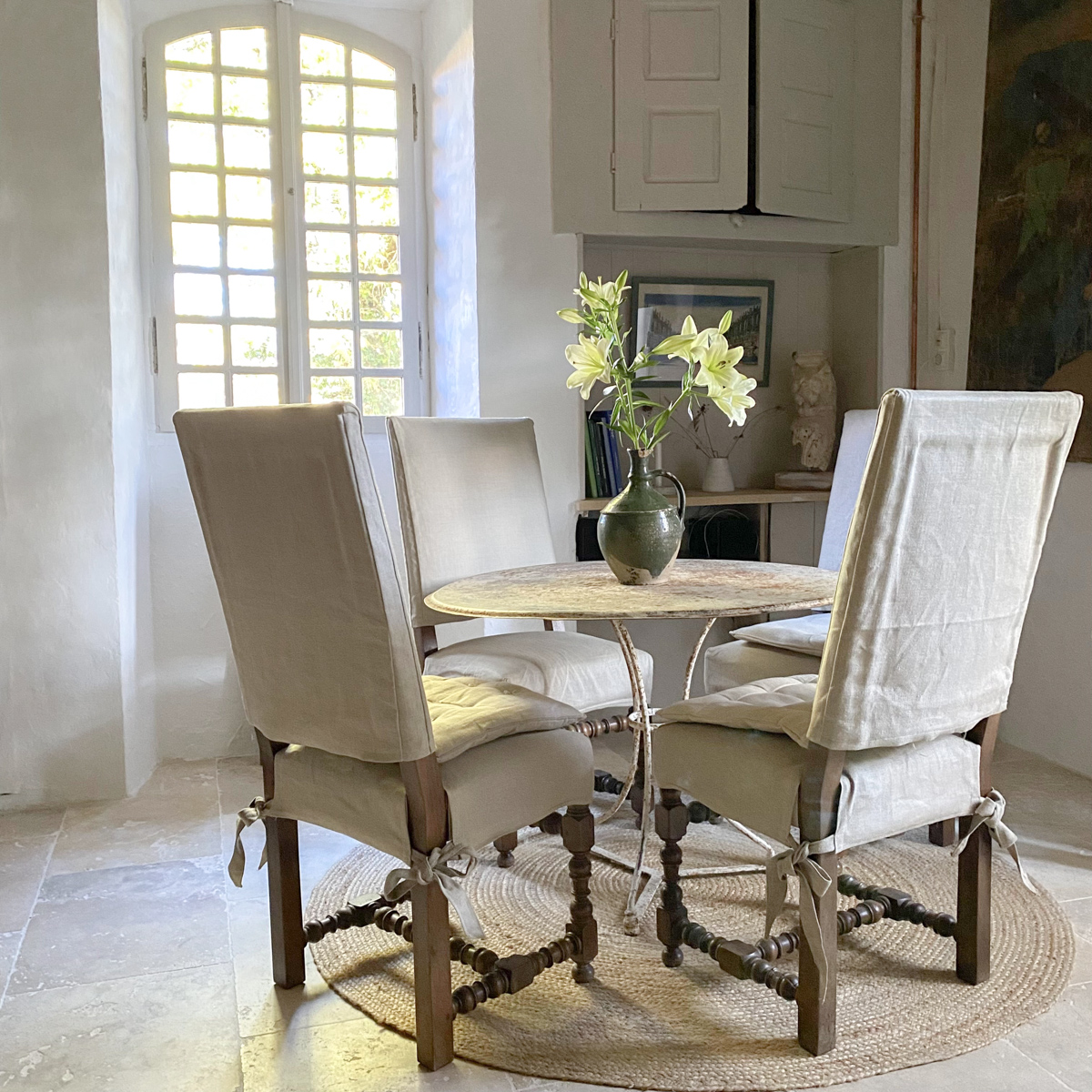
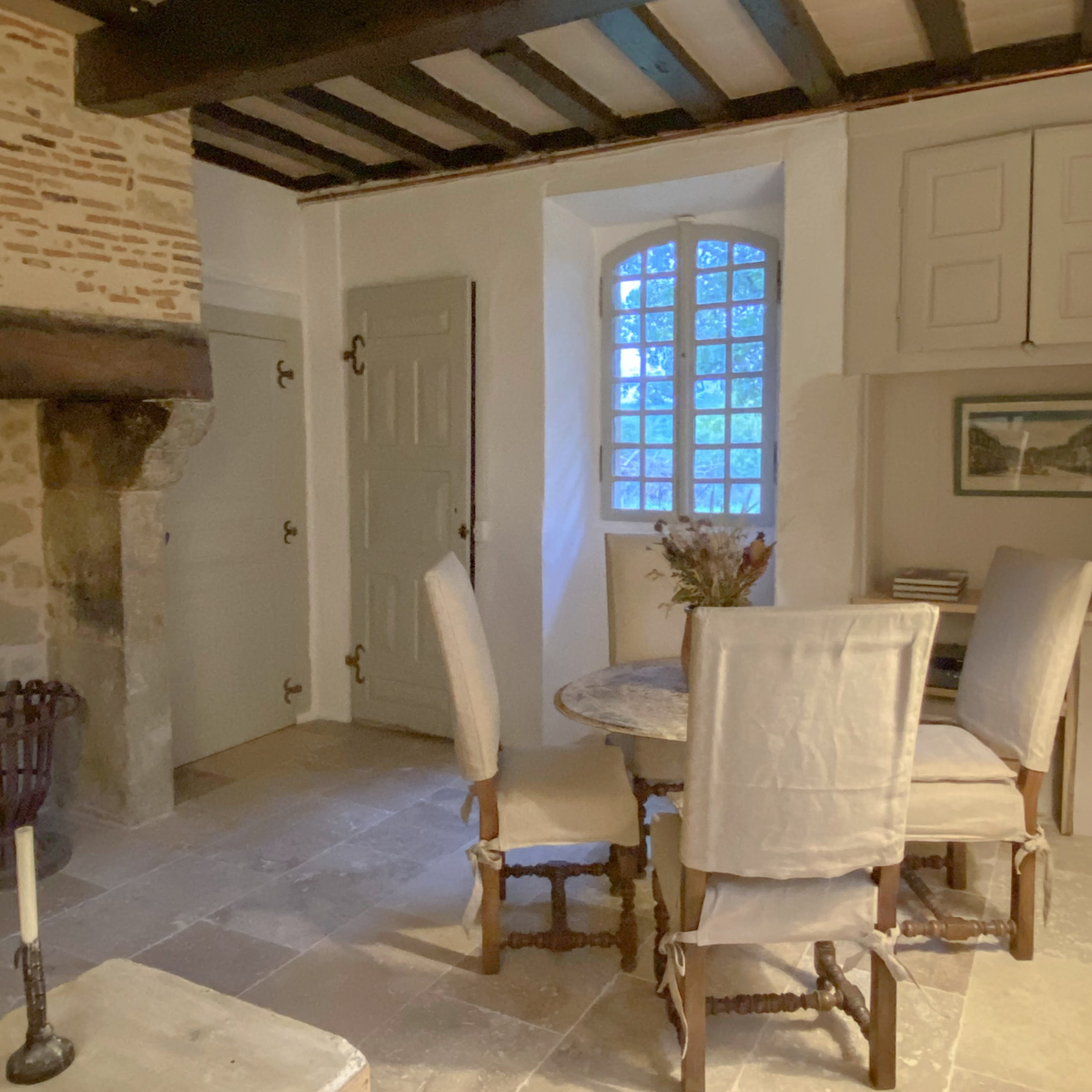
The Study (or downstairs bedroom)
This small room sits beyond the main reception room and is currently used as a bedroom. It would also make an ideal study.
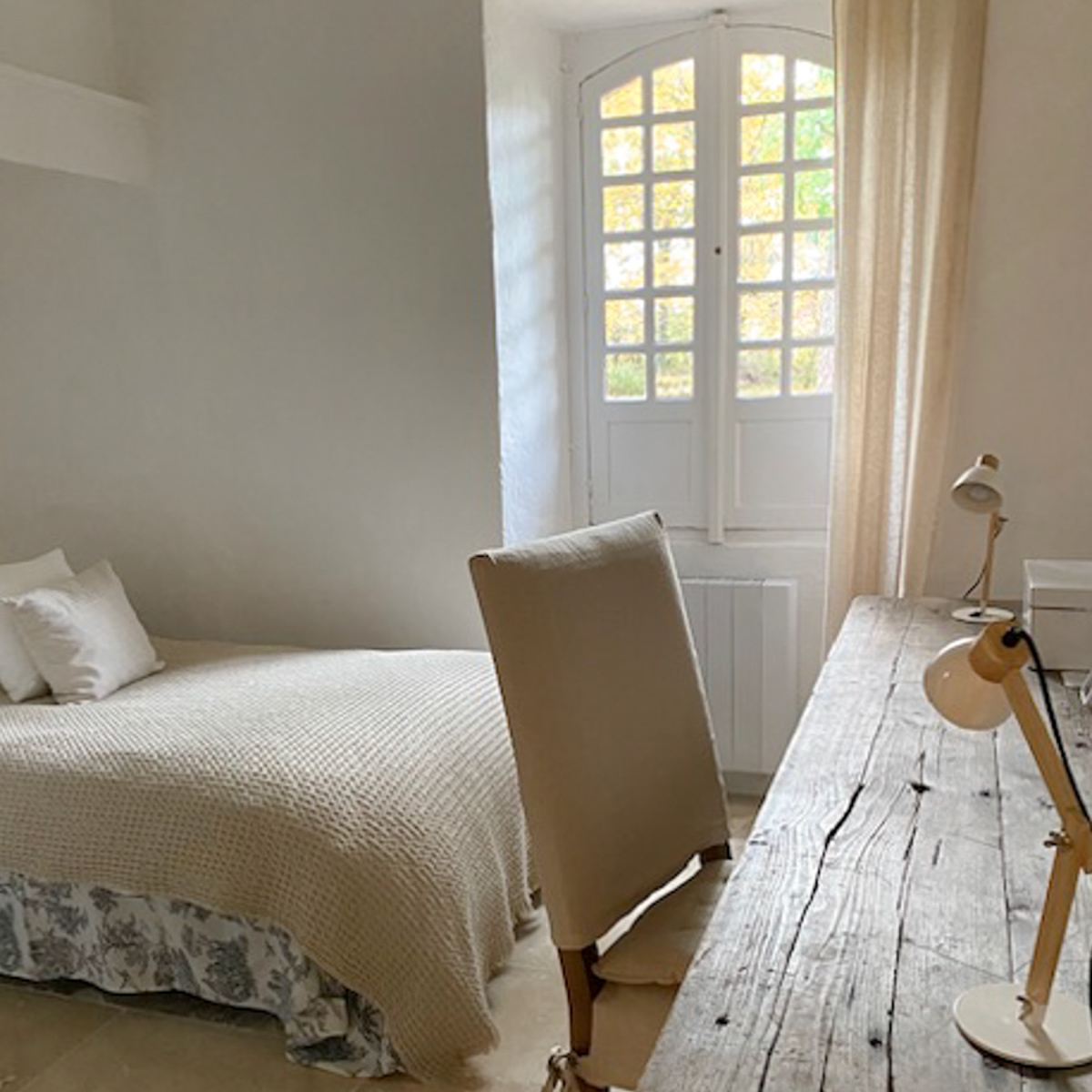
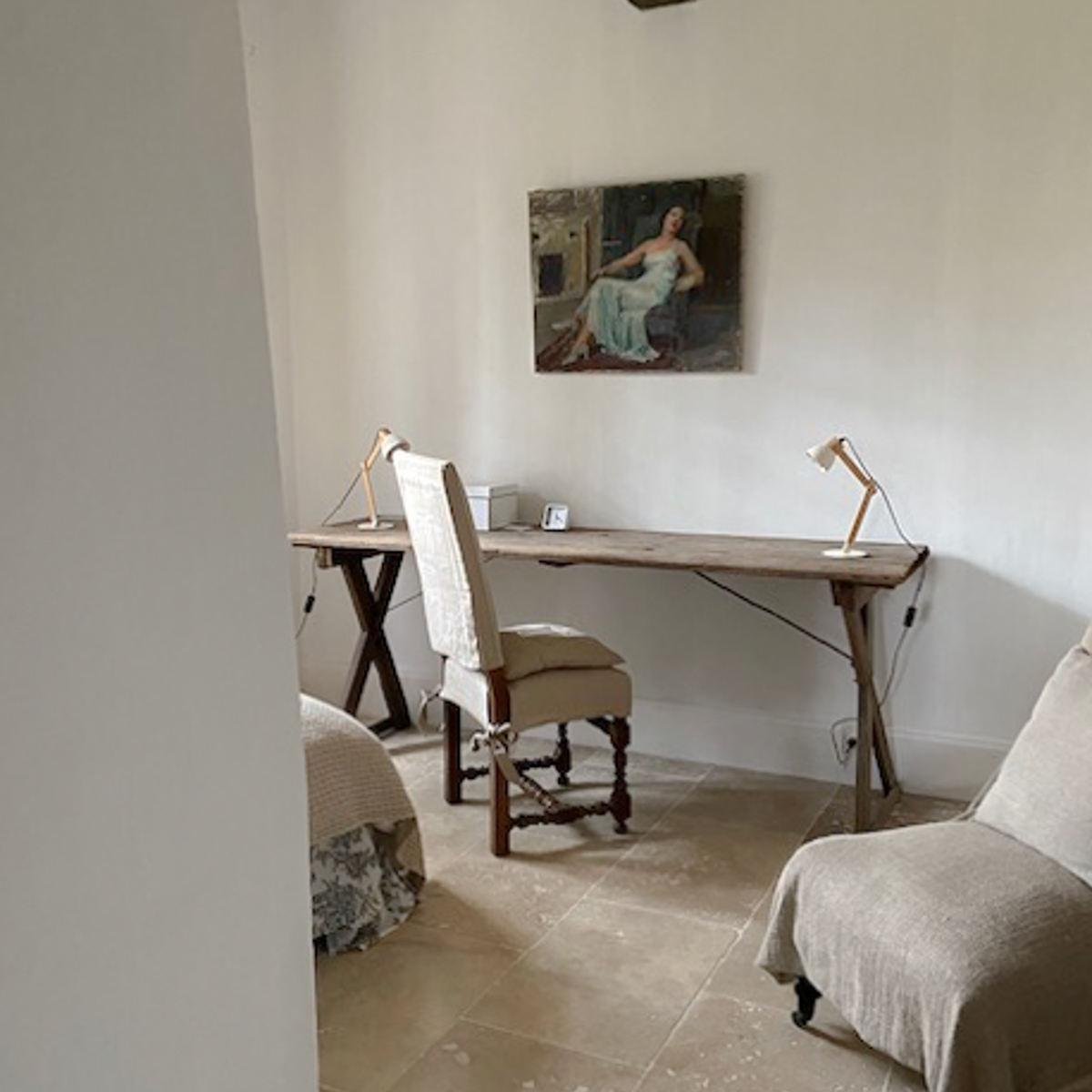
The Shower Room
Currently the property has one bathroom, which is the recently and beautifully refitted shower-room on the ground floor.
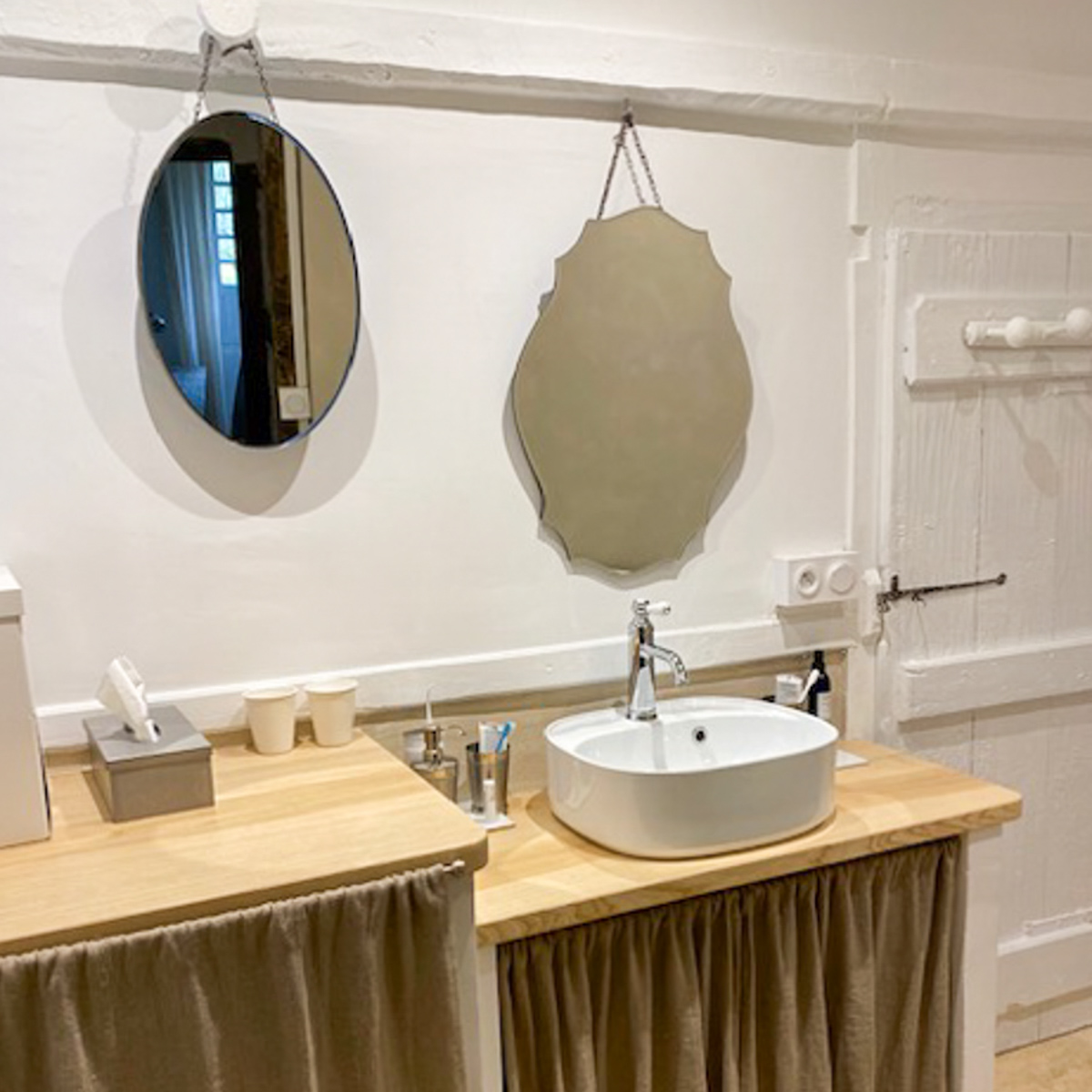
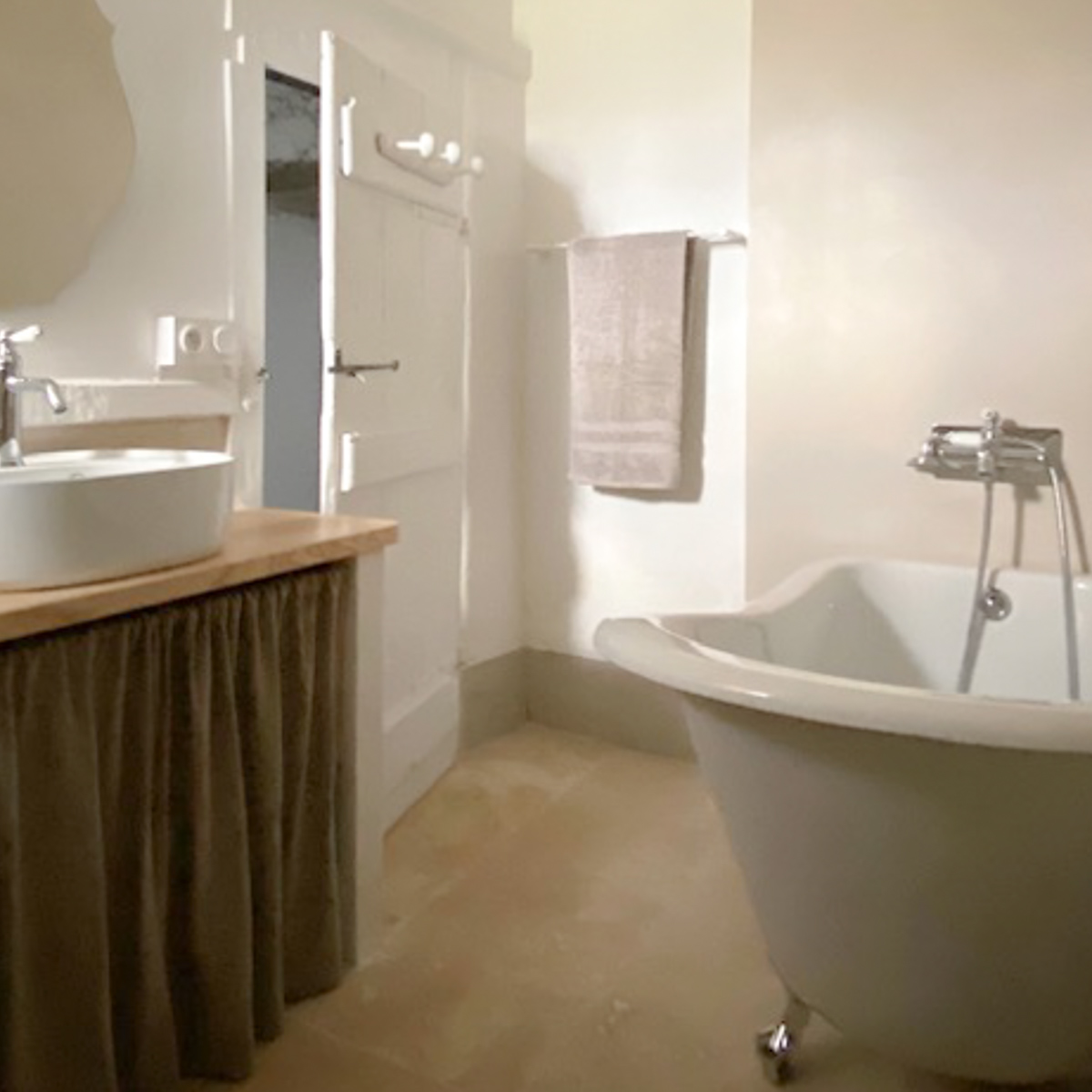
The First Floor
The first floor is divided into two sections, one which is renovated, the other which offers further potential for the development of extra bedrooms with relevant works and permissions. This would be an ideal space in which to develop an upstairs bathroom. The floorboards would need to be reinforced as these are damaged and to ensure that they are load bearing.
In the renovated section of the first floor, the current owners have developed an upstairs appartment comprising two rooms, a bedroom, a bedroom/study and a bathroom (on the renovation).
The rooms are inter-connected, so they work best as currently set up, or alternatively as two children’s bedrooms.
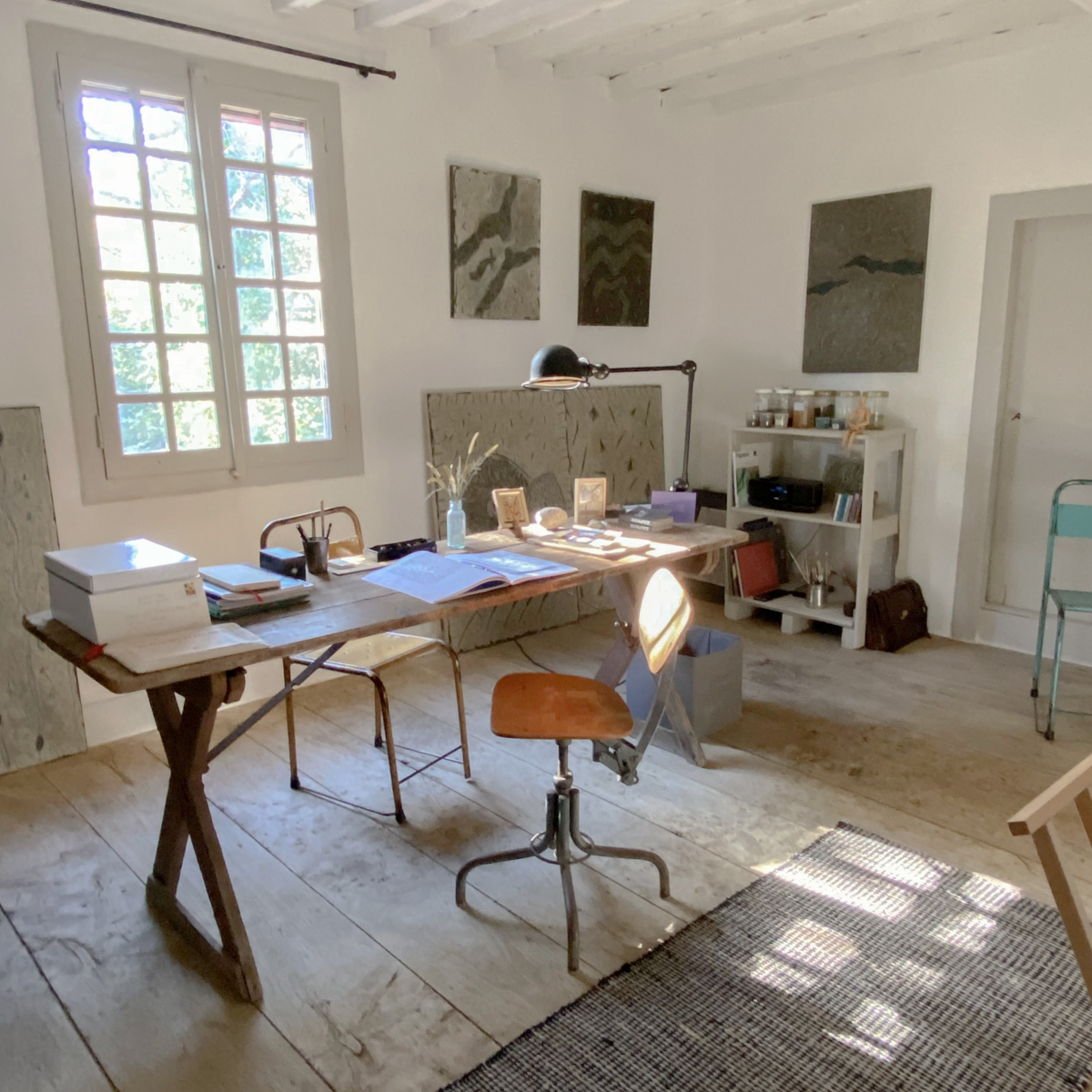
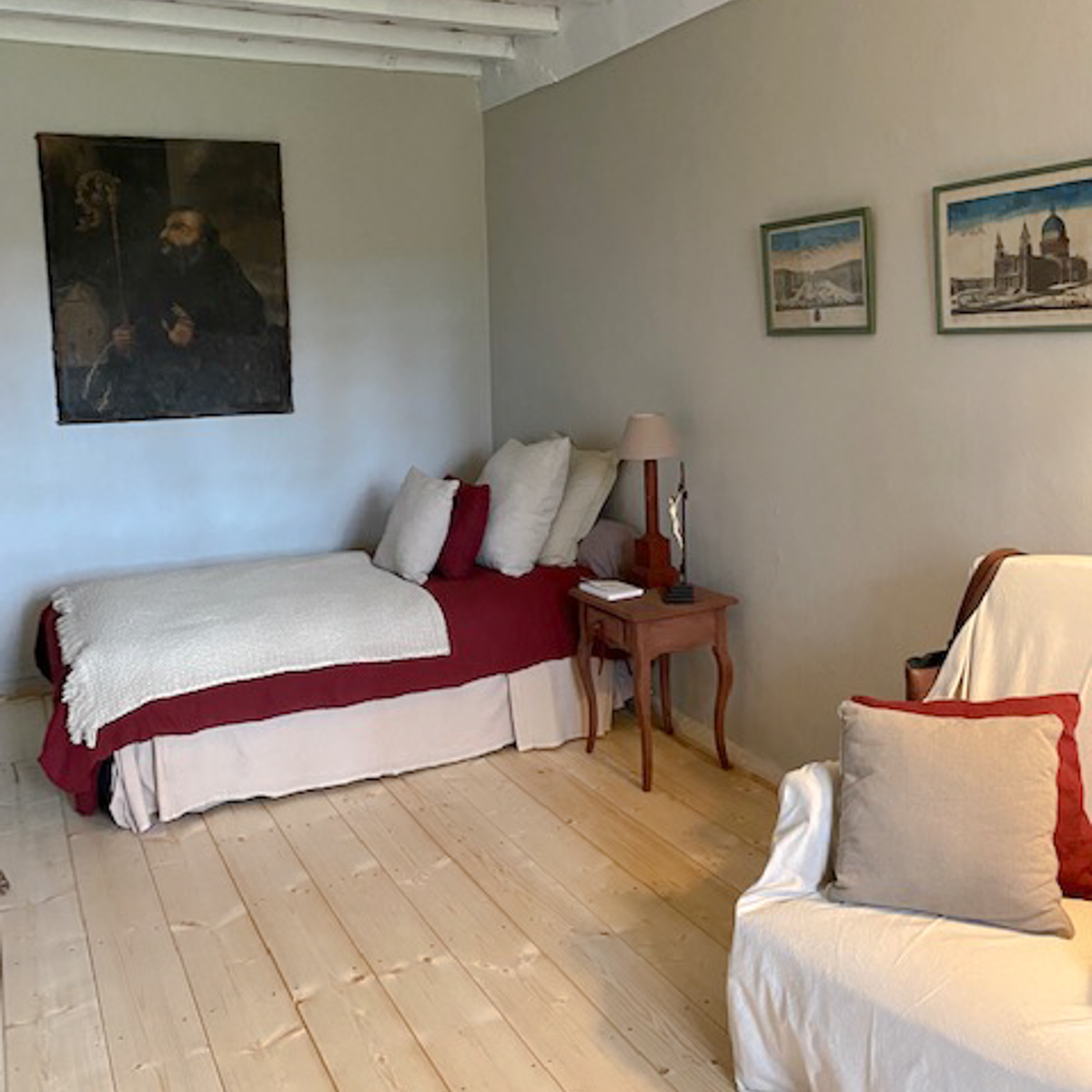
The Outbuildings
To the front of the main barn a lovely, covered terrace area has been developed which is half-way between a garden room and a terrace. This is a shady spot in which to dine during the summer months, the old stone and earthen brick walls forming a picturesque backdrop.
The barn offers 140m² surface area on the ground floor, with an upper floor in need of renovation.
It is possible to link the barn to the main house and to extend the habitable surface area of the main house, with the necessary permissions.
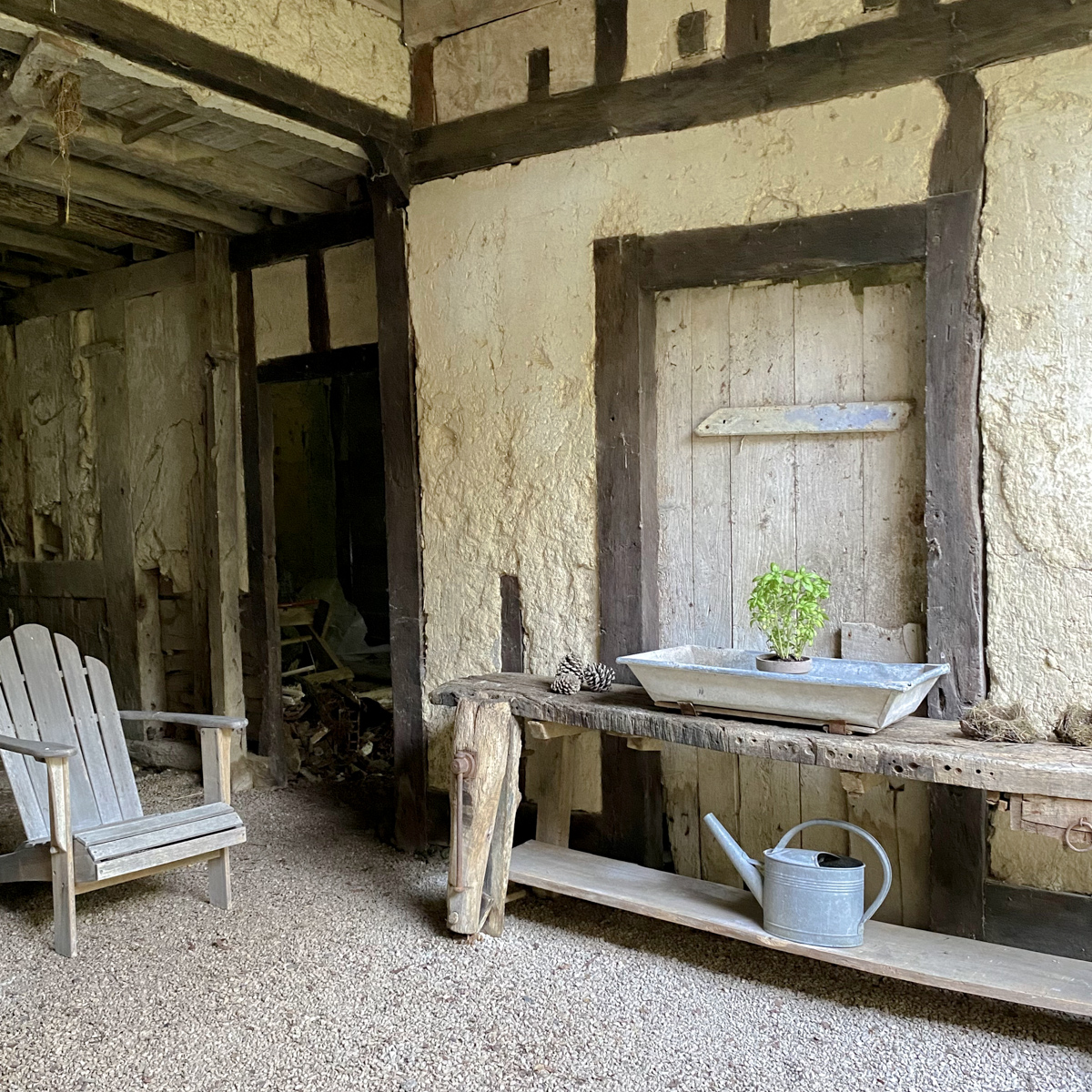
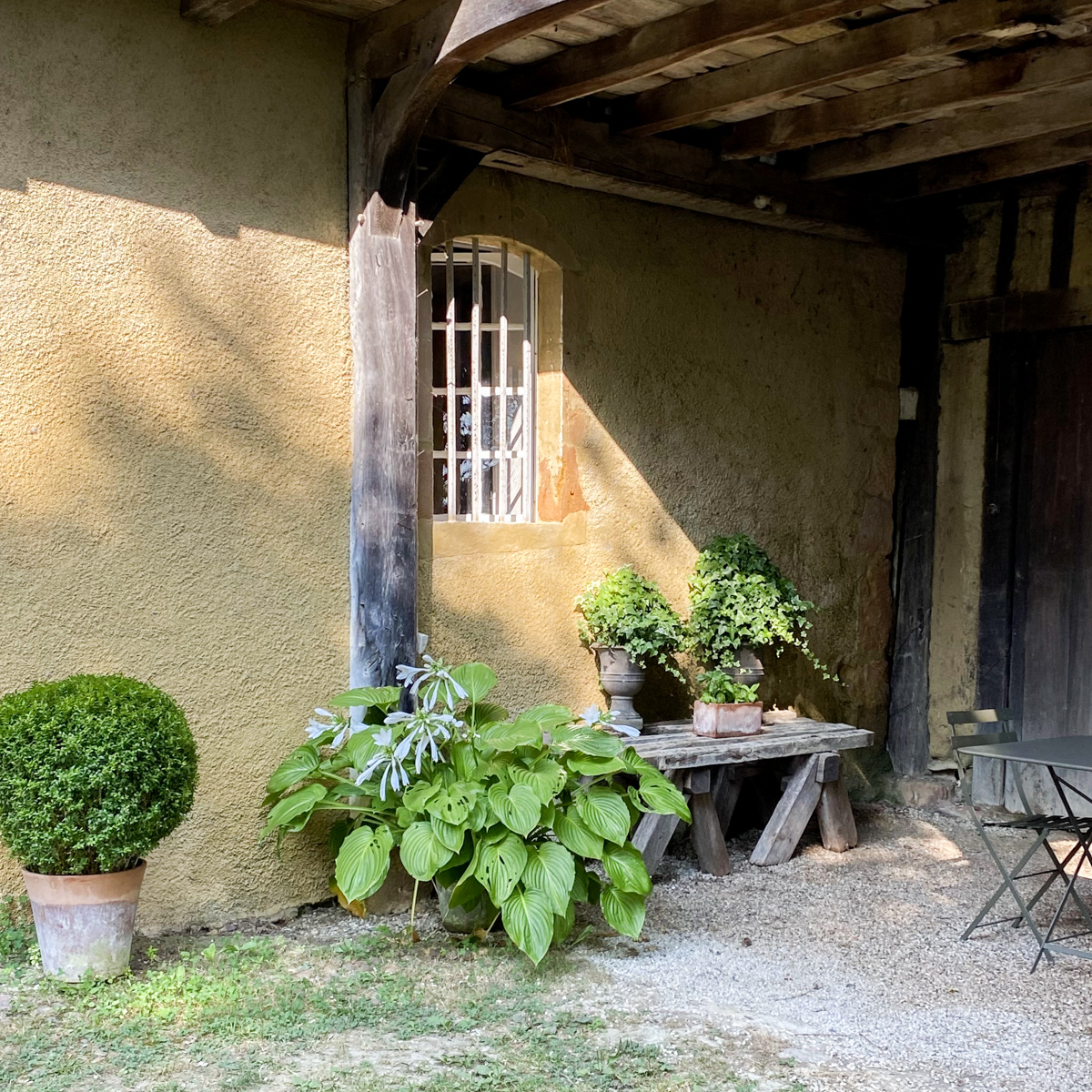
Who might like this property?
This property has a purity about it, which will appeal to anyone who is shy of overly modernised properties. There is a sense of those gentle brush strokes of modernity which caress an inherently 17th century canvas. There is an intemporal feel to this old farmstead, whereby one might question the decision to change the windows, with their original wooden frames and panes of glass. Yes, it would be ecologically reasonable to do so, but there is a beauty in the fact that this is a property which has stood in very much the same condition as when it was first built in 1744.
This property will appeal to lovers of period buildings and the 17th century.
Of course, this is an ideal property to let out during the jazz festival each summer, and lovers of Nina Simone, Stan Getz, Dee Bridgewater, John Zorn and Chick Corea, to mention just a few of the artists who have performed at the festival, will relish this peaceful dwelling just a stone’s throw from the hub, rasp and growl of the jazz musicians of Marciac.
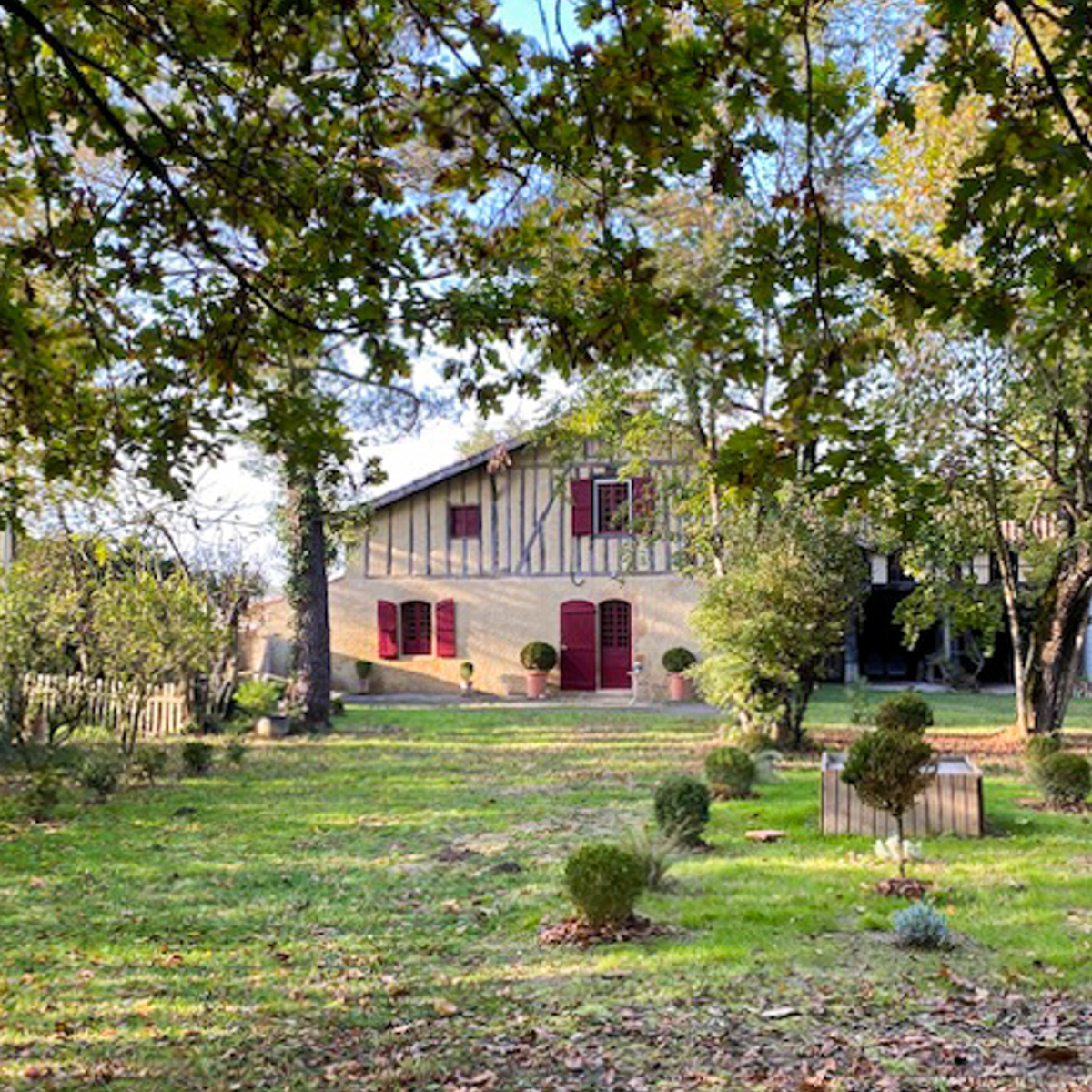
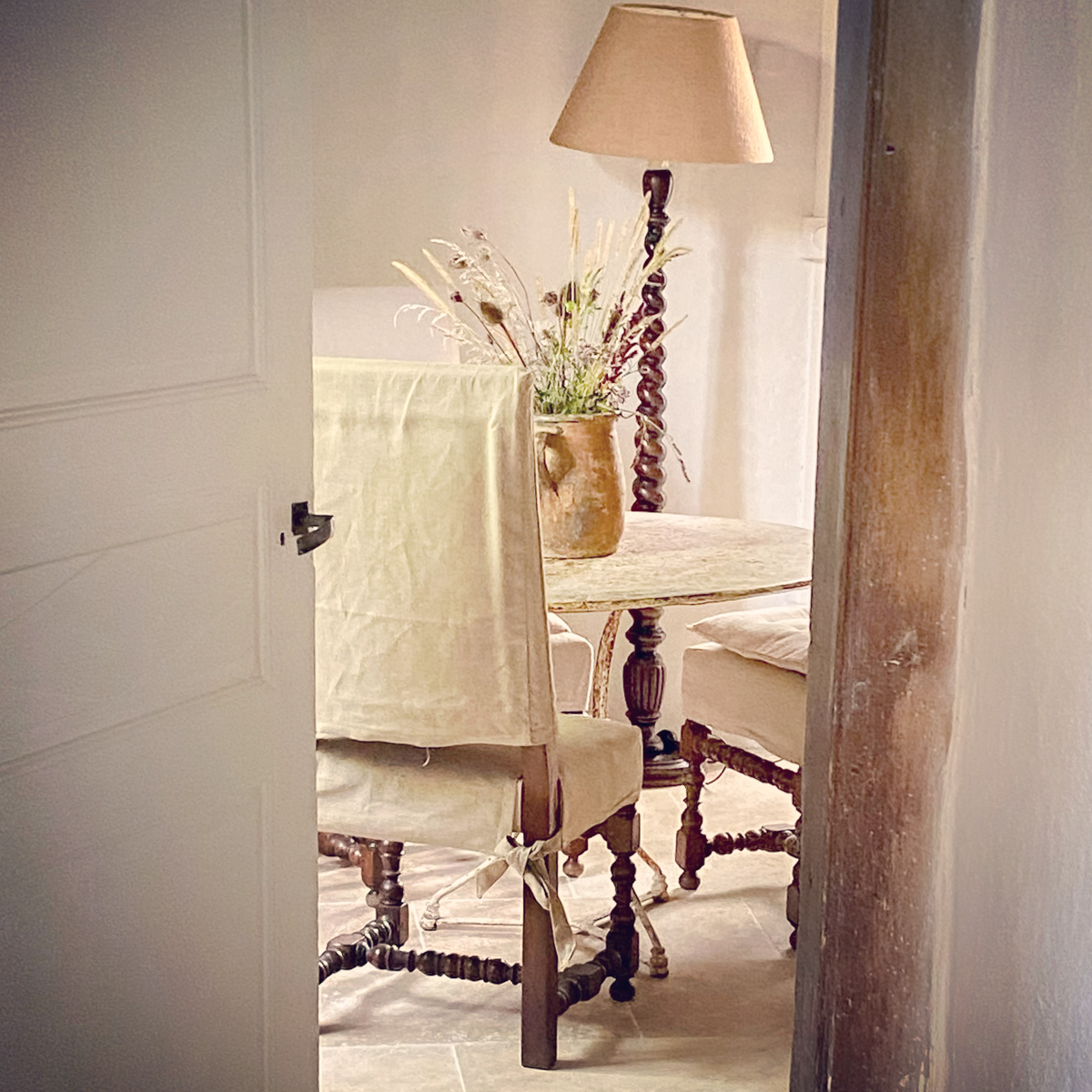
What we think at Bliss
If this property were mine, I would further develop the first floor, using the currently untouched room opposite the bedrooms to create an extra bedroom and bathroom.
This room connects to the barns, and depending on my overall project and my budget, I would also consider opening in this section of the property, to develop the upper section of the barn.
What do I like best about this property? …
The sense of stepping back in time. Of course, there is a brand-new septic tank, a lovely new bathroom and kitchen (tastefully refurbished), but this is a house where one could so easily imagine arriving on a winter’s evening, and seeing the flicker of candlelight against the old window panes, a loaf of bread in the original bread oven, and the crackle of logs on the open fire.
The thing I like best is this sense of disconnection from a modern day and stressful world. It is easy to describe the physical features of a property, less so to describe an ambiance. Suffice it to say, that this would be the perfect home in which to retreat from the world. There is an internet connection, but perhaps the decision the current owners made not to connect themselves up to it, is partly in reverence for the peace and tranquillity one finds here.
More images…
Click images to enlarge
Technical & Practical Information
Land Size: 1841m²
Total habitable surface area : approximately 150m² currently developed
Closest small Village: 2km (grocer’s shop, post box, supermarket)
Closest big place to shop: MARCIAC
SEPTIC TANK : brand new in 2021
Water Well : YES, with water in it
Condition of Roof : Owners declares the roof to be in good order over the main house and to require renovation over the barns and outbuildings
Fibre glass insulation in roof
Wooden shutters (painted red)
Original old window frames (single glazed, in wood)
Electrical heating (radiators with storage capacity)
1 water heater (electric)
Smart Metre (LINKY)
Internet: Available
DPE: VIERGE
Piscine: NO (but place in the garden to imagine one)
Orientation of the property: Southeast
Room Sizes
Ground Floor
Living room: 20,60m²
Bedroom 1 (or study) : 14m²
Kitchen: 15m²
Salle de Bain: 5,30m²
WC : 2m²
Salon : 19m²
First Floor
Undeveloped Room (possible connection to outbuildings via this room) : 28m²
Bedroom 2 : 16,50m²
Bedroom 3 : 26m²
Bathroom (on the renovation) 15m²
Outbuildings
Barn : 140m² x 2 (ground floor and first floor).

