Two houses in the heart of LectoureOne beautifully renovated
Full renovation for the second one & shop
This spacious building sits in the centre of Lectoure and comprises a habitable building with a ground floor and two upper floors, all of which has recently been converted to the highest of standards throughout, and a second adjacent property which connects to the first, which requires full restoration.
In addition to the two inter-connecting houses, there is a shop to the front which requires full renovation and has not been used as such for many years, and a small garden to the rear comprising a courtyard area and a “secret” garden. To the rear of the property there is access via a covered alleyway to the street on the other side, which allows for the creation of a main entrance to the property from either the main high street in Lectoure, or from the quieter street behind, with parking facilities nearby.
From the high street there is little indication of such a luxurious refurbishment programme, which has been undertaken by the owner, who is a professional builder. Some of the works were completed by local French artisans, including the roof which was entirely redone on purchase.
The property spans two halves of an ancient 18th century building, with the particularity of a shared hallway from the high street, which provides access to a third rear property. However, both “sides” of the building are linked via the first floor.
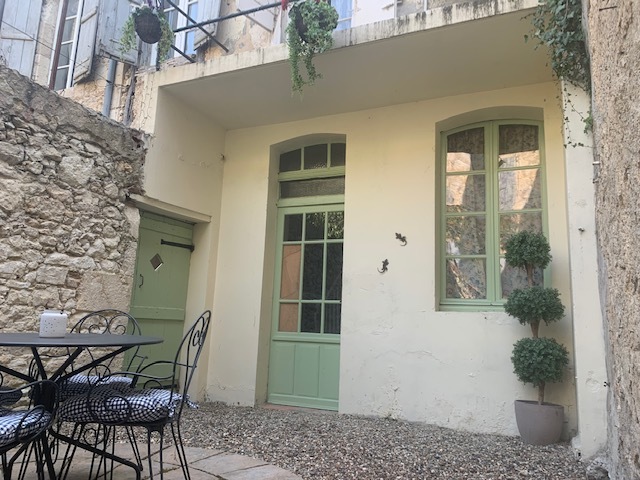
All measurements are approximate
- Lectoure
We begin our visit with the half of the building which has been (almost) fully restored, with the exception of the original kitchen on the rear side of the building, which opens onto the courtyard garden and rear entrance, and has been left in its original state, but provides the potential for a new downstairs kitchen or a laundry room. Of note there is an old fireplace in this room.
On the ground floor, and to the front of the building, there is a lovely downstairs salon, which has been refitted with tasteful stone tiles, and beautifully painted and decorated throughout. There is a doorway onto the main street. This area could potentially be used as a downstairs bureau for anyone working from home, or perhaps let as such with (or without) the rear kitchen area.
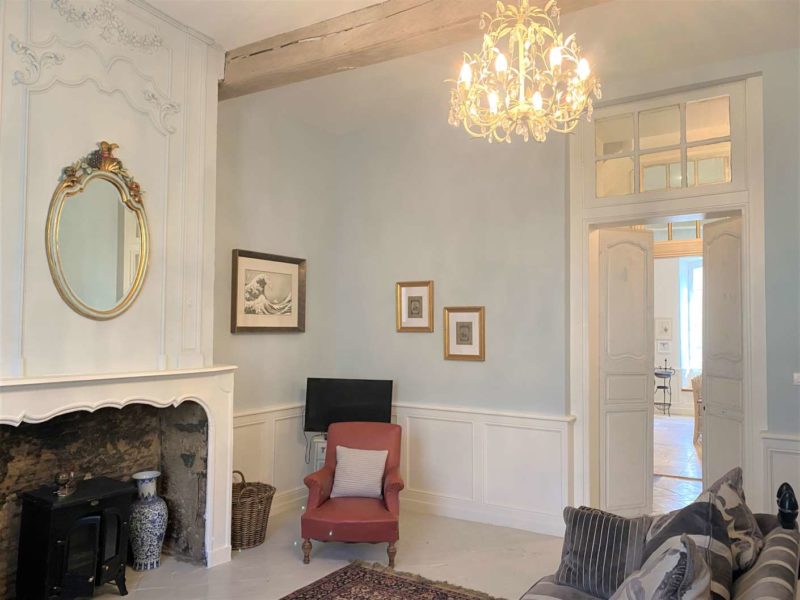
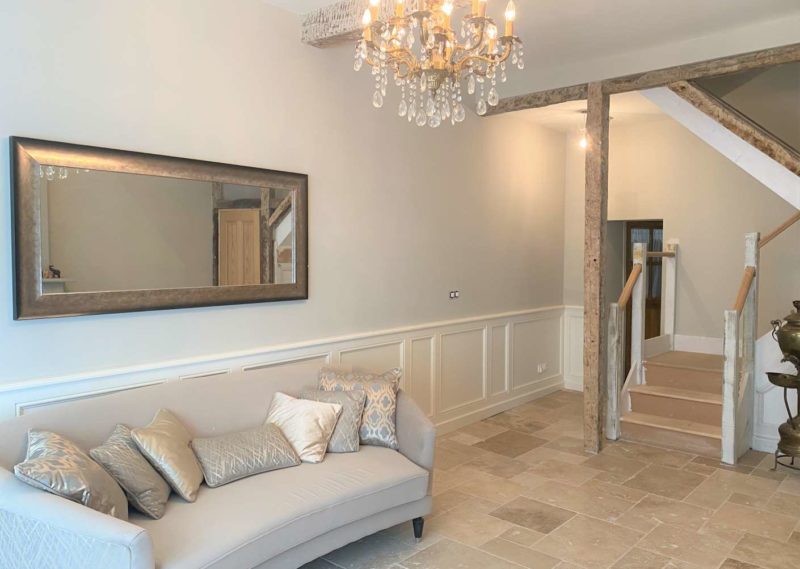
On the first floor of the building a new kitchen has been fitted into the main front-facing reception room. This is a lovely light room, which has large 18th century windows to the main street, and high ceilings. The room is spacious enough to incorporate a large dining table and has a beautiful original fireplace surround. The entire kitchen has been refitted to the highest standards; it is perhaps no surprise part of the owner’s current job, involves the fitting of kitchens, bathrooms, and luxury shops.
On the other side of the hallway, there a spacious and elegant salon, also with high ceilings and tall windows, overlooks the rear courtyard garden. The floor tiles, which were once a gaudy red, have been painted a relaxing shade of white, in both the kitchen, hallway and the rear salon.
To complete our tour of the first floor, there is an extremely generous bathroom, beautifully refurbished with a free-standing bathtub, shower and rather aesthetic lavatory (if loos can be luxurious!). The floors are laid with wood.
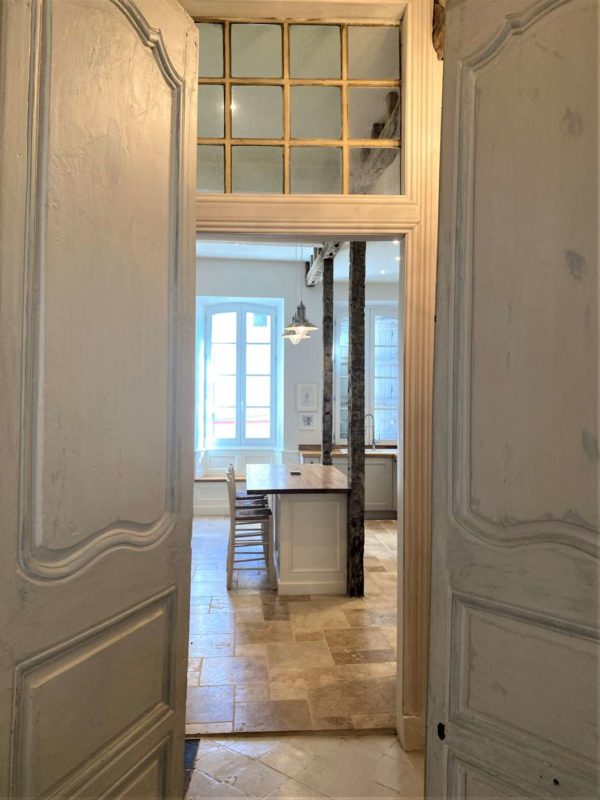
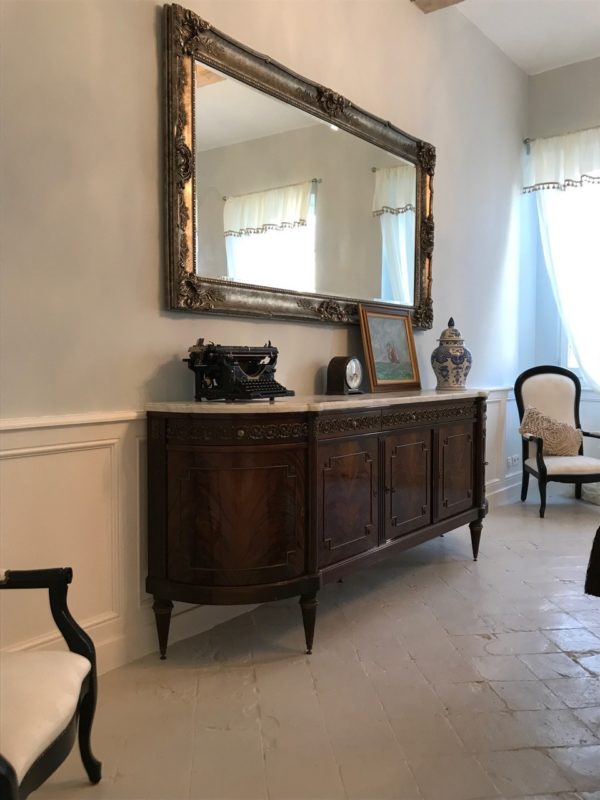
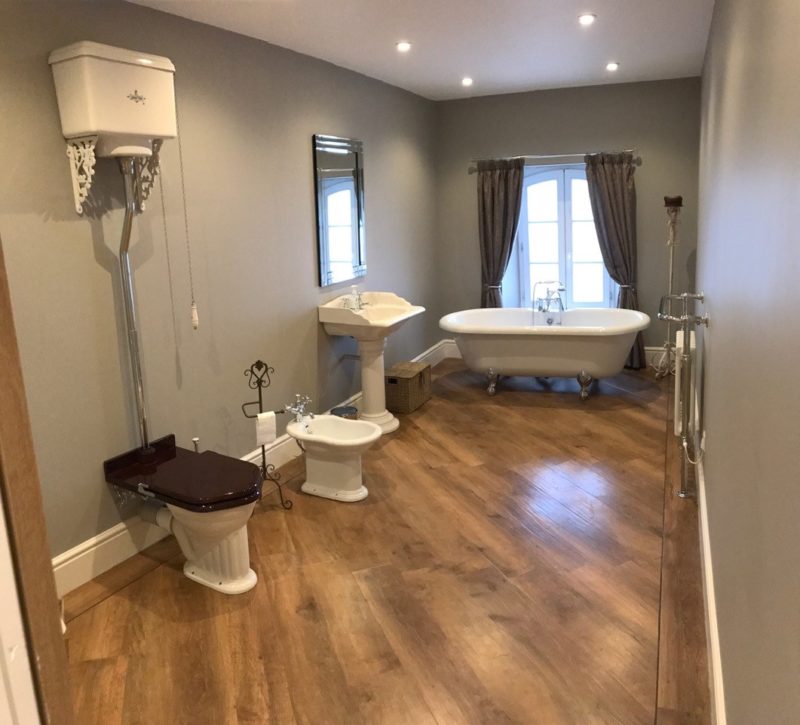
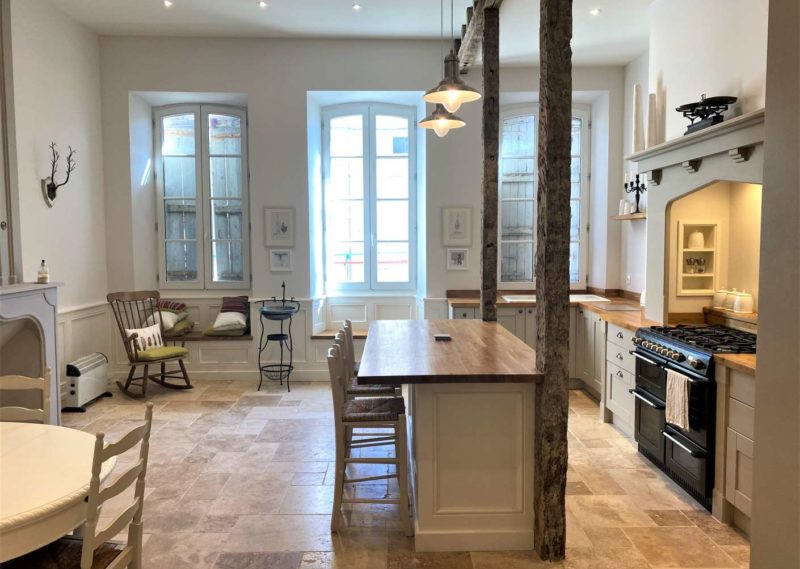
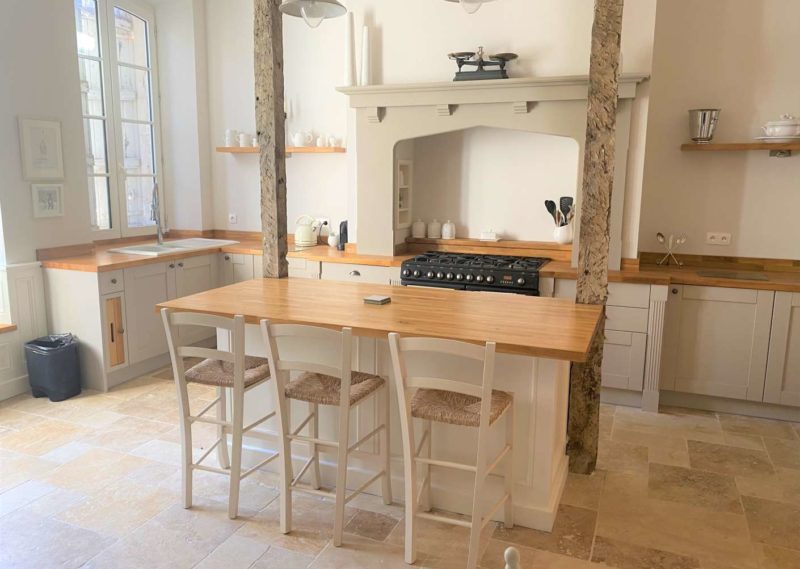
On the upper floor there are two bedrooms and a third bathroom, finished to the same exacting standards. On the landing, a doorway connects to the yet-to-be refurbished building next door, creating a stark contrast between the two worlds. On one side there is old flowery wallpaper, and vestiges of the sixties with carpeted walls, on the other a light and elegant period property, which has clearly been revisited in the smallest of detail. What is interesting to note is the incredible volume of habitable space which can be recuperated by using both sides of the whole building.
This entire property offers the opportunity to live in a luxurious environment in the heart of Lectoure. For anyone seeking an extra bedroom, it is possible to convert the front downstairs living room into a bedroom, and to use the rear kitchen at the end, to create a bathroom. This would effectively create single level accommodation with direct access to the main high street, something which is sought after but difficult to find in town.
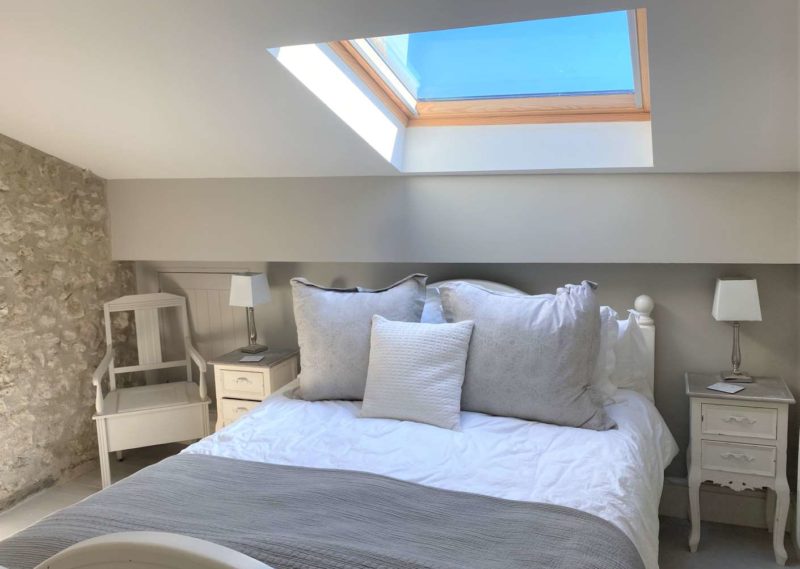
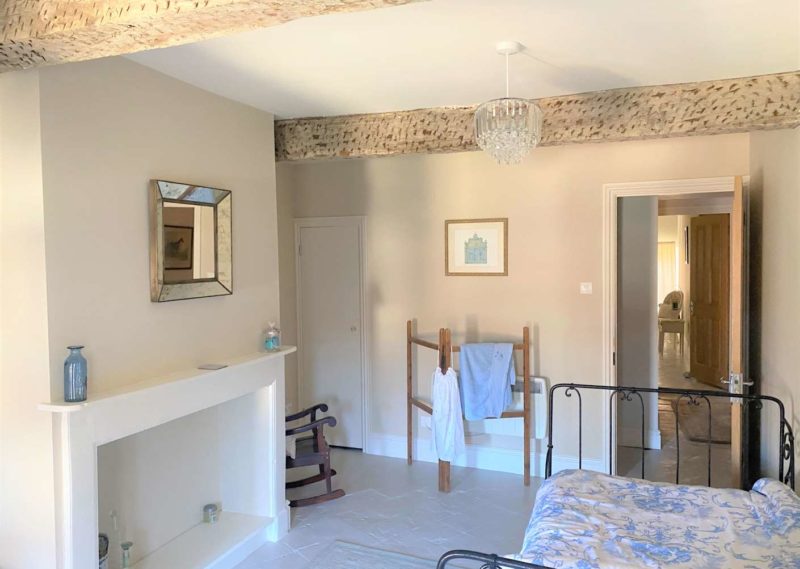
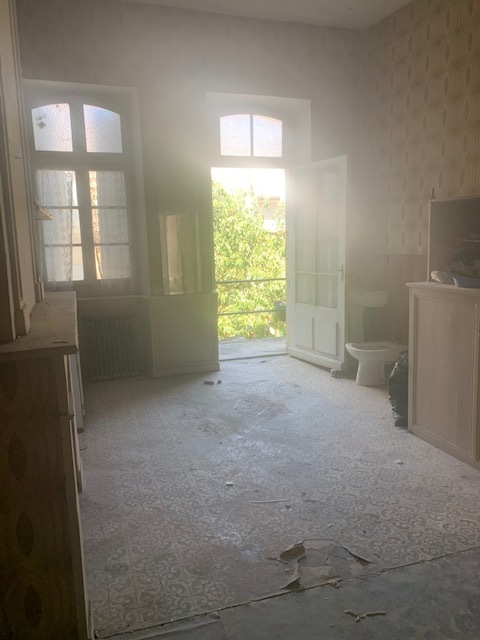
The property benefits from a small rear courtyard, although it must be said, the bigger portion of garden sits behind the still-to-be restored and adjacent property.
On the other side of the central bisecting hallway, we slip back into another world. Here it is important to realise that just about everything needs revisiting by a builder, from the plastering, to the painting, stripping the floors back or relaying them, rewiring the buildings and fitting in bathrooms and potentially (according to need) a kitchen. There is also an ancient commercial space (renewal of permits permitting), which offers an interesting opportunity in the heart of Lectoure, which is ever popular with its shop keepers, and where new and quirky independent shops are opening all the time.
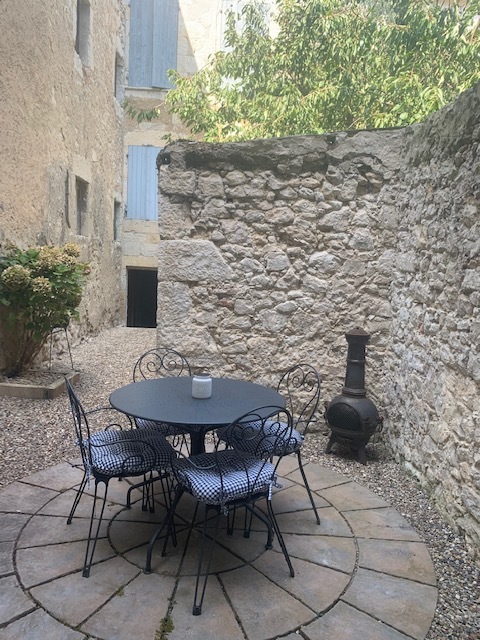
To whom might this property appeal?
This property will appeal to anyone wishing to live in an elegant 18th century town house, with a rear garden, in the heart of Lectoure. The shops, restaurants and schools are all immediately accessible on foot. This is the perfect holiday home, or main home, and one where it is possible to park the car and forget all about it, or have a drink of fine local Gascon wine, and not have to worry about driving home at night.
This property is a perfect lock up and leave holiday home, although it is voluminous and with the addition of the downstairs commercial space, albeit requiring refitting, this property could potentially appeal to someone wishing to open a retail space on the ground floor, and live upstairs.
The section of the property, which is renovated, offers a perfect and ideal home for anyone wanting to tackle the works on the other side, in a second phase.
Who should avoid this property?
This property will not appeal to anyone wishing to move into a building with zero renovation works.
The property does not benefit from a garage
Key Points
Spacious commercial and habitable space in Lectoure
Partially renovated to highest standard
Small garden
Shop area
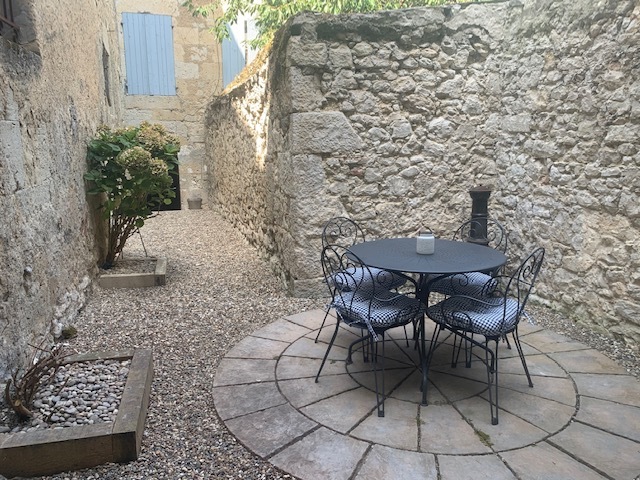
More images…
Click images to enlarge

