A sumptuous gascon propertywith stunning views
infinity pool & private tennis courts
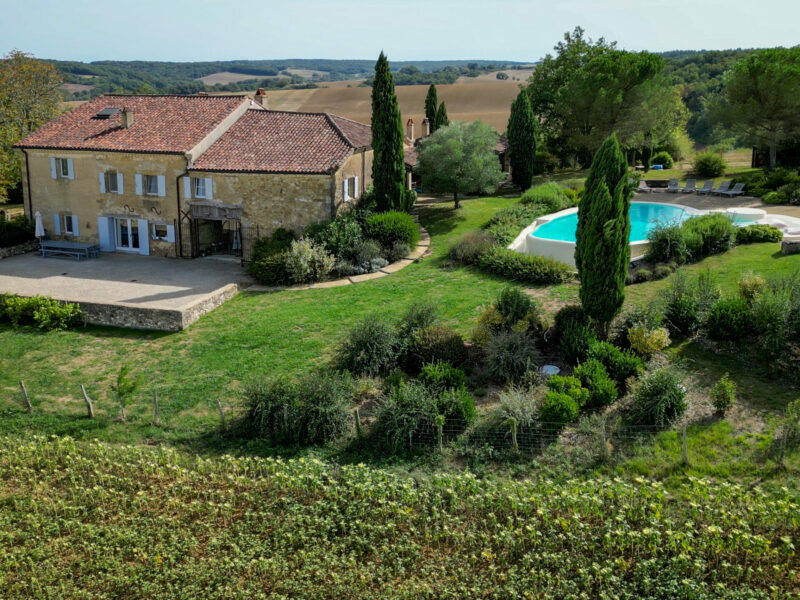
All measurements are approximate
- Vic-Fezensac
The Landscape
This superb Gascon property sits in an elevated position at the end of a long track. There are no near neighbours and views for miles around across the surrounding countryside. To each side, the valley drops gently away, woods and fields dotted all around, as far as the eye can see.
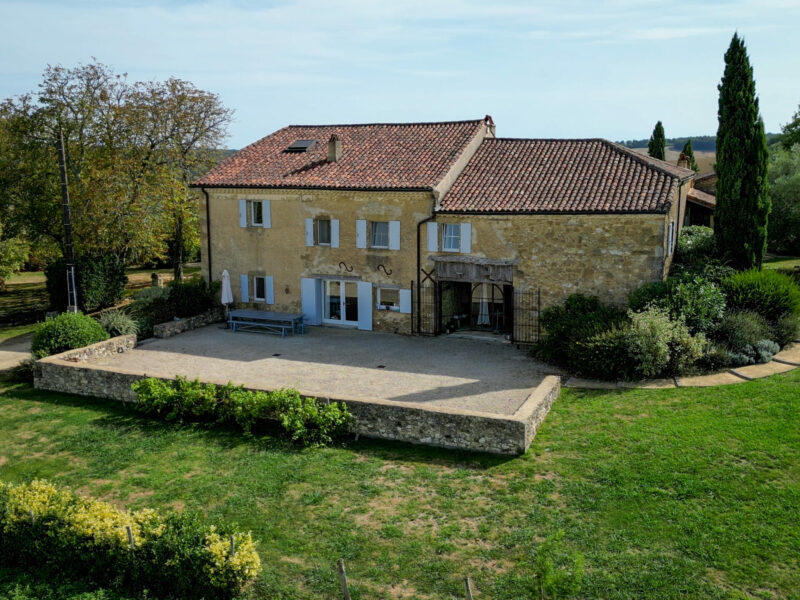
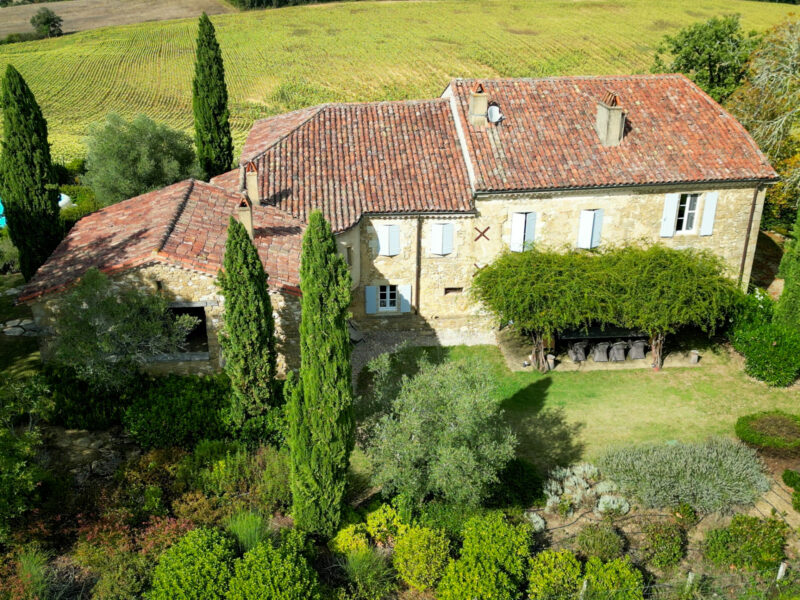
The Gardens
The gardens were the creation of a local landscape gardener at the start of the restoration project. The line of the land was modified to encompass a tennis court in an elevated position above the swimming pool, and as well as the dozens of roses, shrubs, trees and plants that were incorporated into the scheme, huge boulders or rocks were imported and placed around the pool side. The result is spectacular. The pool is a feat of design and a work of art. Its shape is non symmetrical and the line of water meets the line of the horizon perfectly so that it is possible to “swim into the view and over the horizon.” The waters cascade at the end of the pool into a rivulet and sweep around the side and back into the pool by an ingenious system. There is continual movement of the water. Access to the pool is gentle. The pool slopes down gradually, without steps, so that for younger children it is possible to play safely at the water’s edge.
The current owners are keen tennis players, almost to a professional level, and the incorporation of a professional level tennis court was vital to their project. Discreetly located behind a stone wall, and in a raised position above the swimming pool area, a screen of shrubs and trees mask the court from view.
A covered terrace area with its own kitchen, and cold beer on tap, provides a vast and shaded area in which to dine, or to relax between matches. From the terrace the tennis- court is almost invisible, the view is predominantly that of the swimming pool. From here it is all to easy to imagine, on our visit to the property, how this property has been used for many years as a place of fun and recreation. Sipping beer, to the gentle and distant sound of yellow balls bouncing on the court; the splash of the water trickling over the edge in the pool; deck chairs placed in sunny spots beside the water’s edge and facing the majestic view.
Also of interest in the gardens is the second terrace to the rear, which is accessed directly from the kitchen/main reception area. This covered spot is the owner’s favourite place in which to dine with guests.
The property also benefits from a woodshed to the rear and a vast garage/barn area for storage.
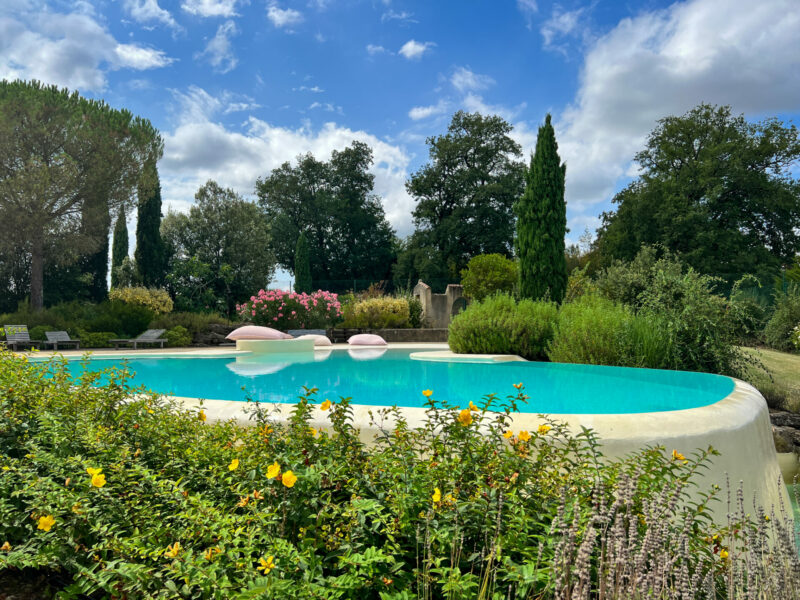
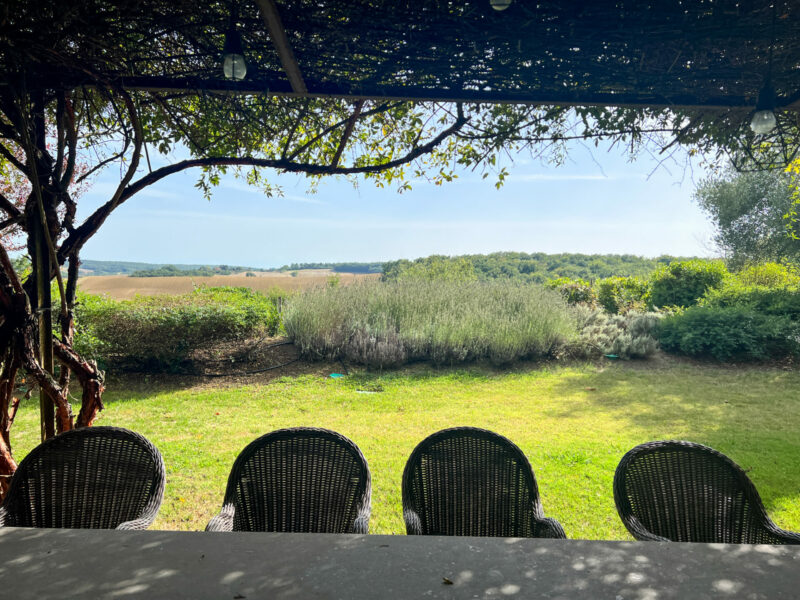
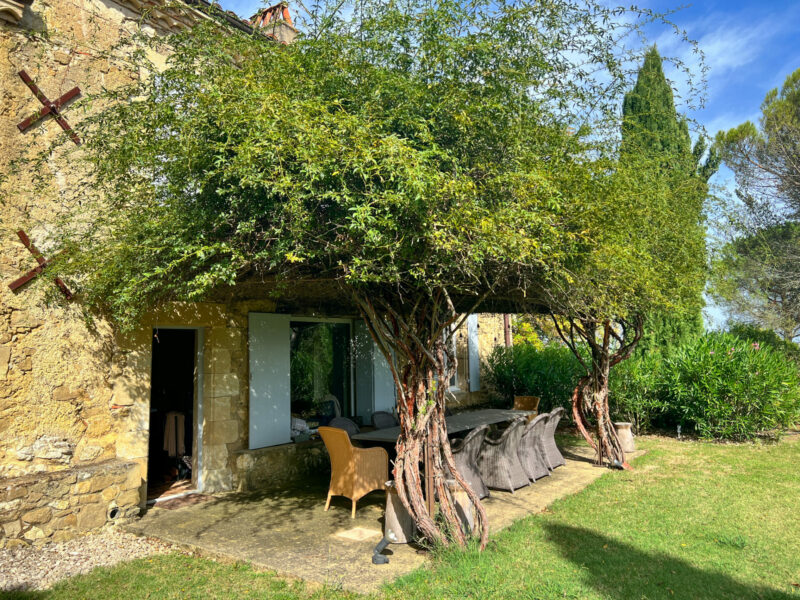
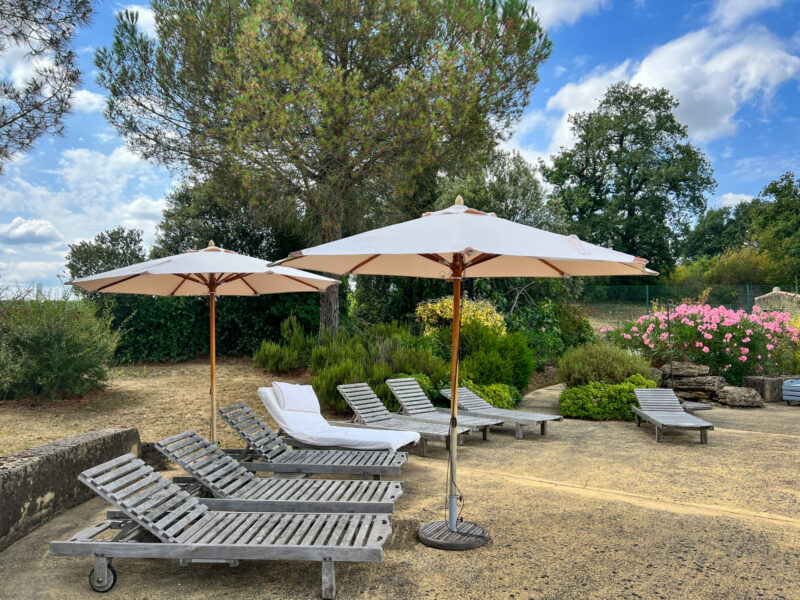
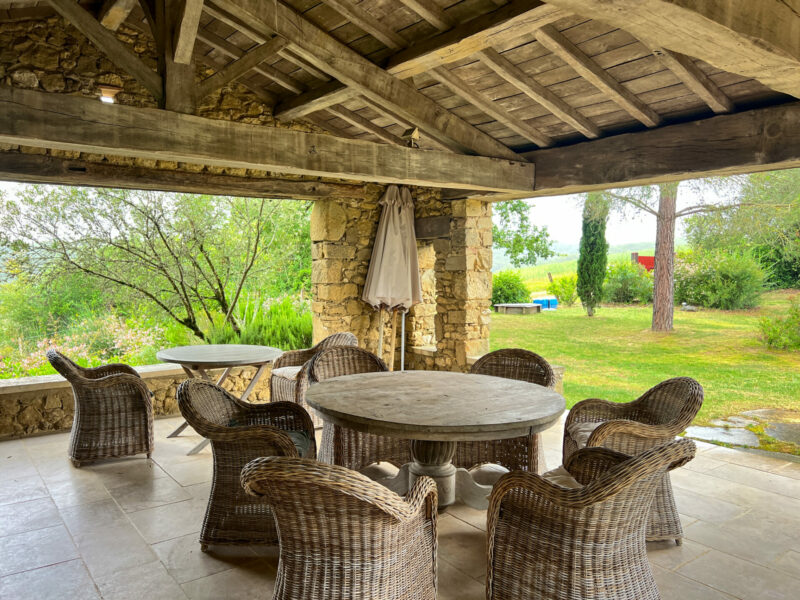
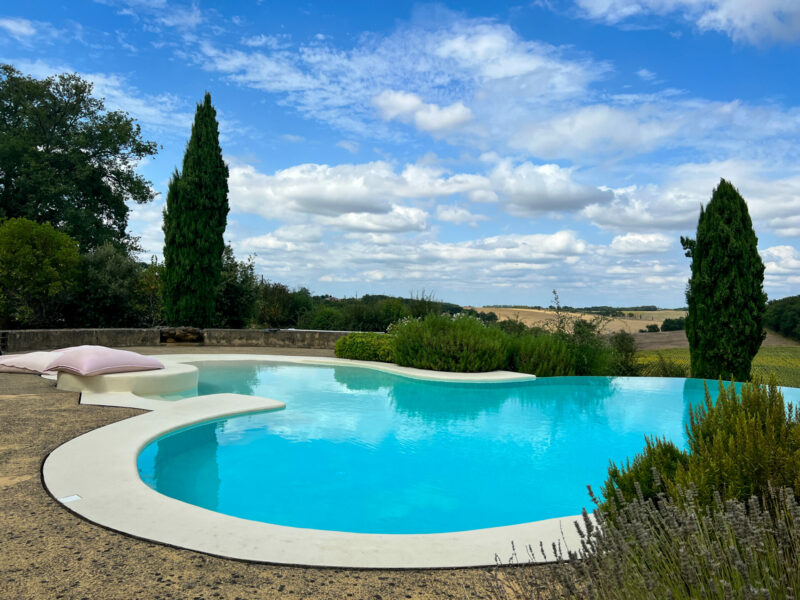
And now for the house …
From the front of the property this is a typical symmetrical and Gascon maison de maitre. When the owners first came to visit it, in their own words it was “pretty much a wreck, requiring gutting and complete recreation from the inside.” Initially the house was joined onto a barn and the restoration of the property has seen the incorporation of the original house and its adjacent stone barn into one fabulous and luxury property. Each internal detail has been thought about, and every item specifically hand-picked for the property down to the last detail.
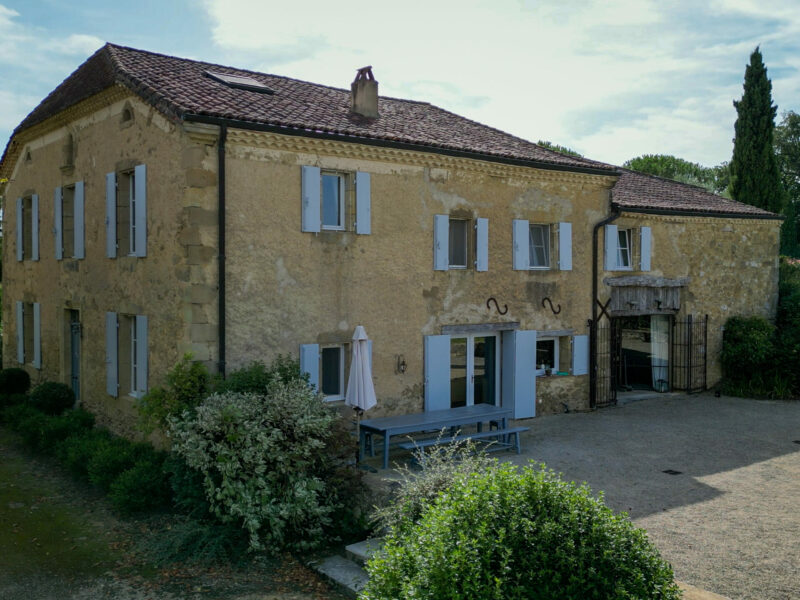
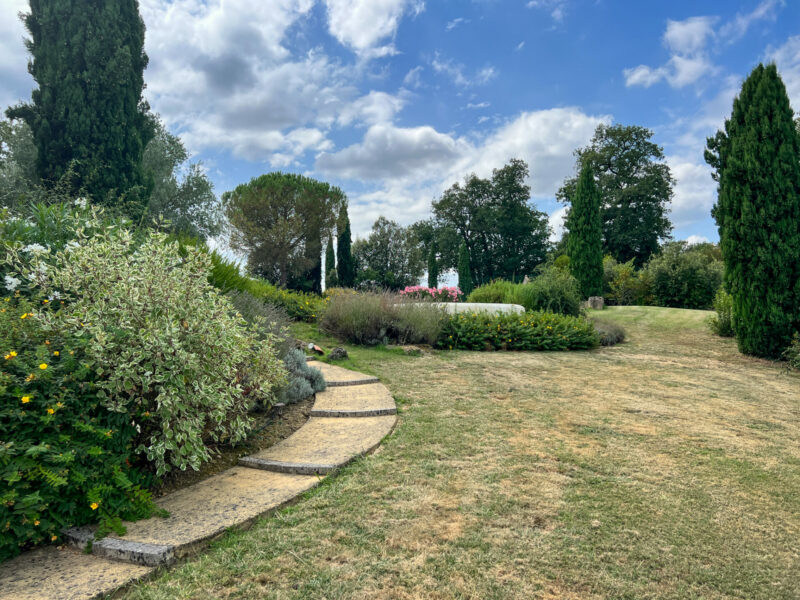
The Entrance
The door to the property opens onto a formal entrance hall, with two reception rooms to each side. A wooden staircase leads to two upstairs bedrooms above. At the far end, the entrance hall opens onto the rear dining-room and kitchen area. We note that there are two staircases to the upper level. The first, the wooden staircase rising from the main entrance hall. The second staircase from the bar area, which rises to the mezzanine and an upstairs gallery, which in turn has a door to the rear gardens, and pool area. This property is built on two levels, with each level having access to the lower gardens, and the rear gardens and pool area.
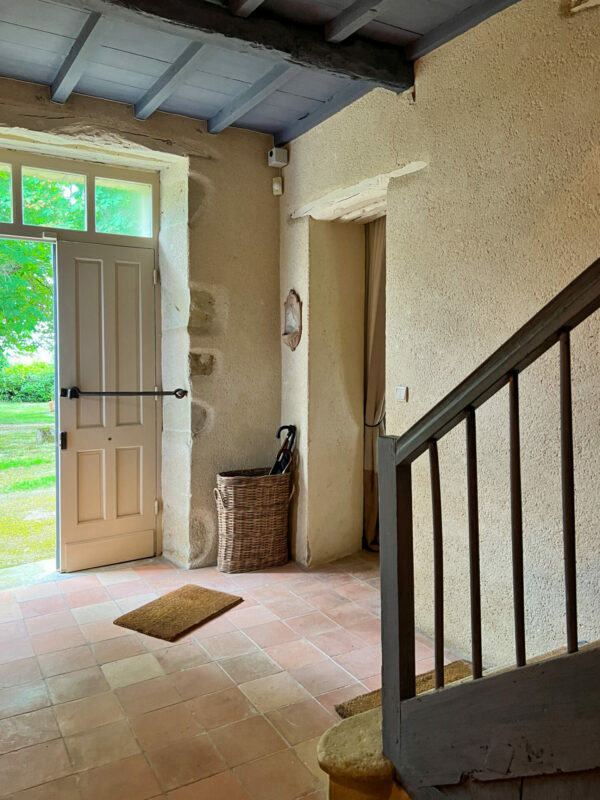
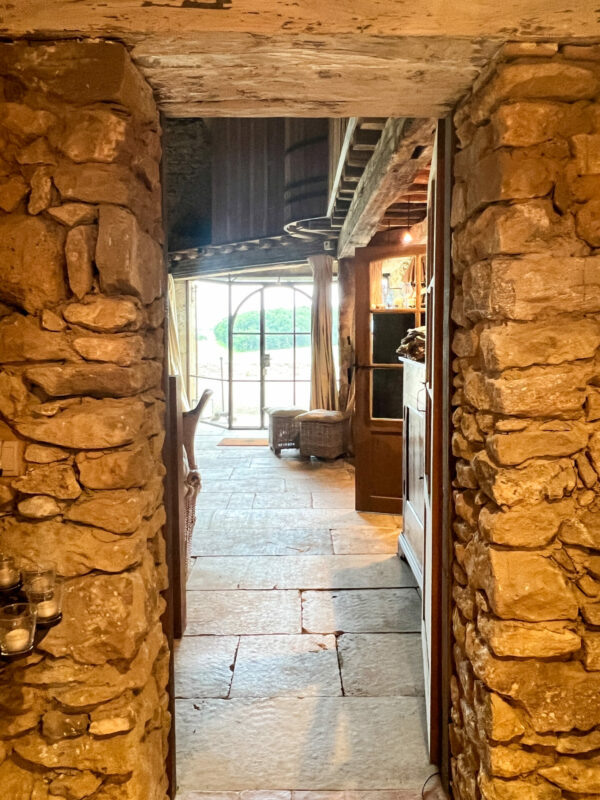
Two Formal Reception Rooms (Library, Snug, Music Room… what you will…..)
To the front of the property, and from the main door, we enter the original entrance hall, where to the left and right of the door, are the original two reception rooms; once the only habitable rooms in the property.
Today, in this original section of the maison de maitre , we open the door onto two beautifully dressed rooms. Both are used as formal reception rooms/ a music room/ reading room. The décor is elegant and timeless, and contrast beautifully with the rear section of the property which has been developed in the original barn.
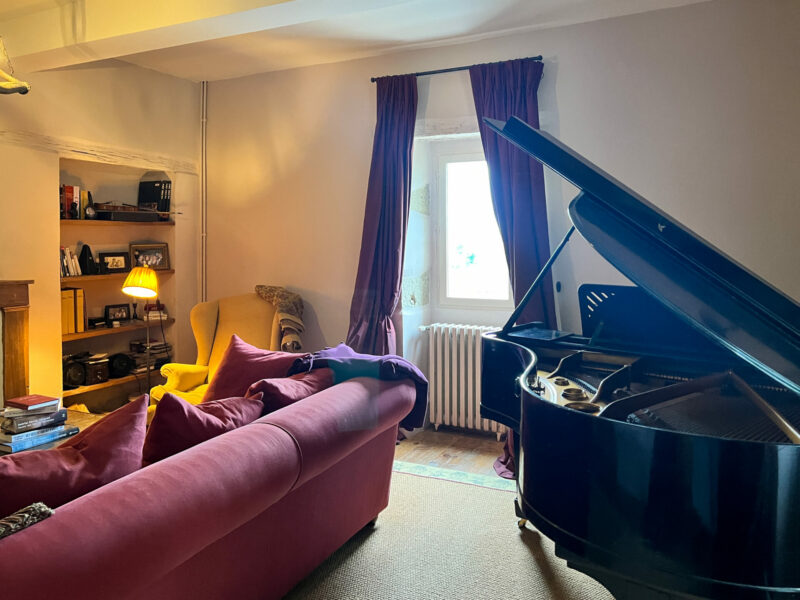
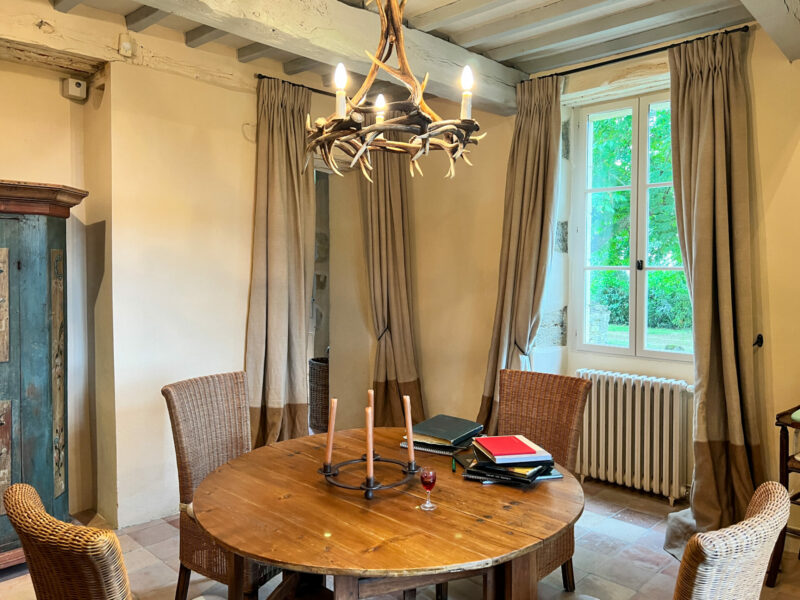
The Kitchen
At the end of the hallway, the kitchen is a fantastic example of genius; where the cupboards have been individually designed, including the sink which is a work of art in itself. Hewn from a vast piece of black granite, our current owner jokes: “The artisan who made this, told us that this was the first time he had ever engineered such a gargantuan sink, and that the granite is so heavy, it would also be the last time.” The sink is tapered from a drying area, to two vast sinks, the work top flowing in seamless fashion to each side.
With a black Lacanche oven, vital when hosting the large parties of friends and tennis players who come to the house, the kitchen is a design miracle, with a vast amount of storage carefully dissimulated behind hand crafted wooden doors.
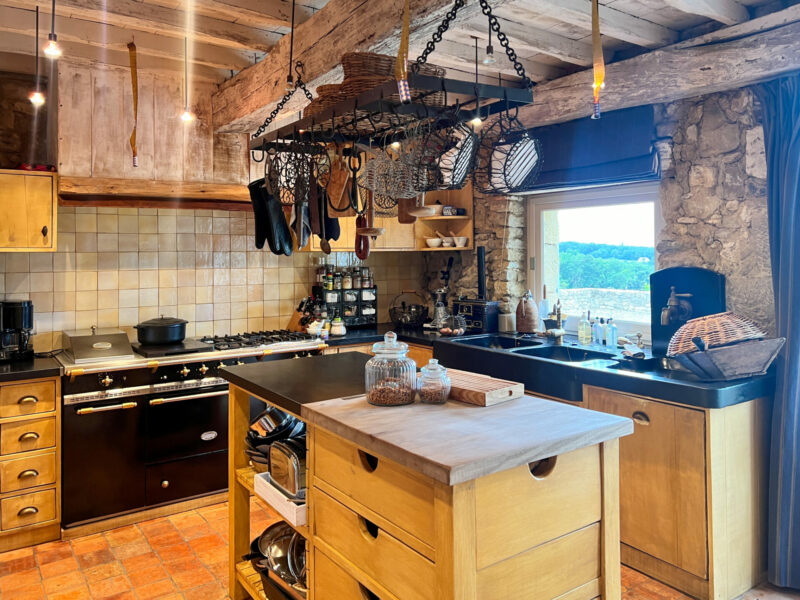
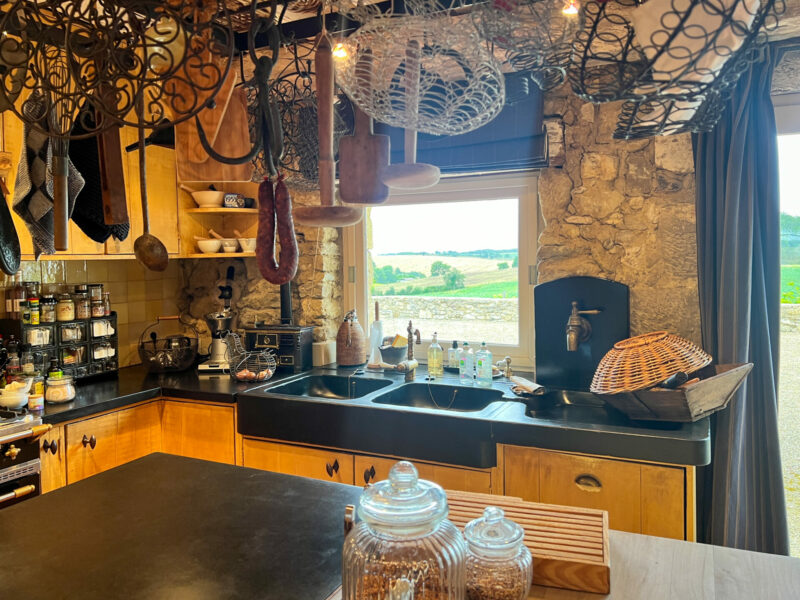
The Dining Room
The kitchen opens onto the main reception/dining- room, with its original fireplace. There is a partial division of the kitchen and the main reception room by a wall which is in essence a row of wooden storage cupboards, to that the light from the kitchen window and the light from the far window of the reception room (overlooking the terrace area) flows between the two spaces.
Currently the room is dressed with a long table running before the fireplace, in the traditional Gascon way. The rear wall has seen the incorporation of a large panel of glass, creating an invisible wall between the internal winter dining area and the summer terrace.
This fabulous room has been created from the original barn.
Behind the kitchen there is access to a downstairs cloakroom, with a fabulous stone sink, and the downstairs laundry- room.
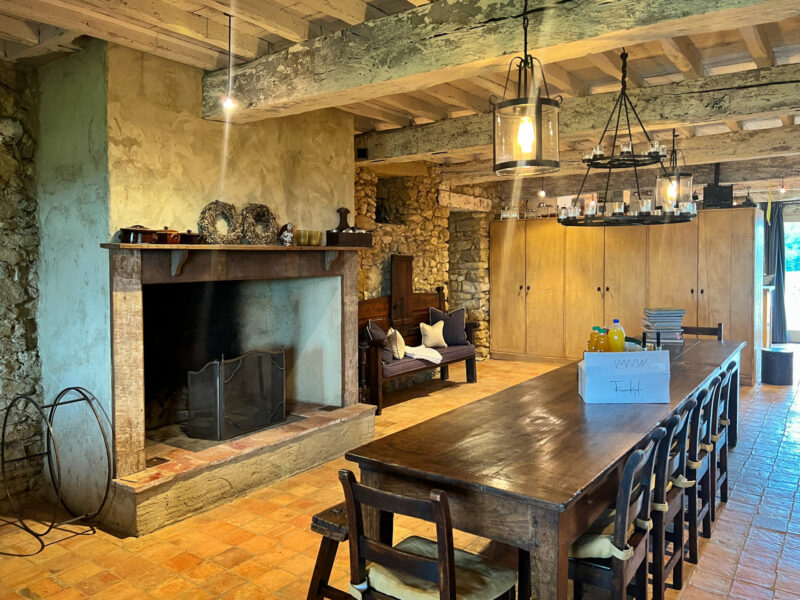
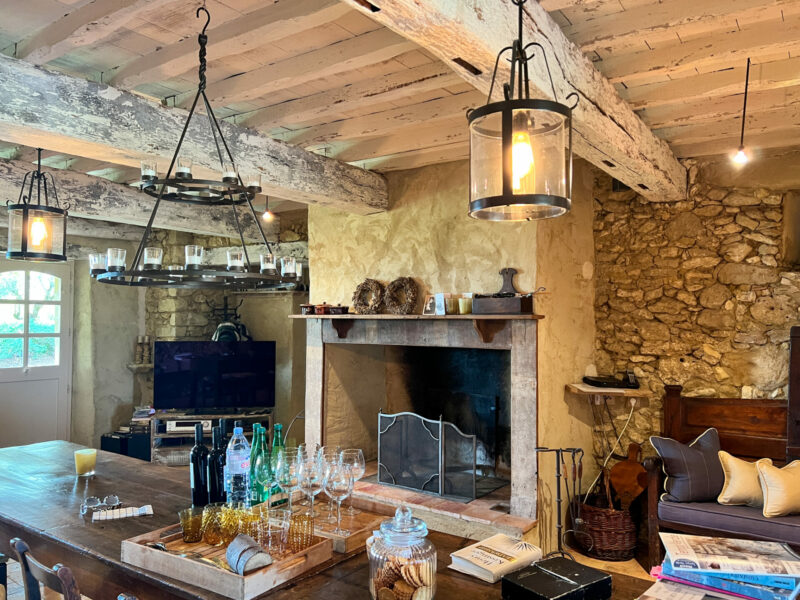
The Cave/Bar
This property has been designed by a family that clearly loves to party and to entertain in style. It is no surprise that there is a private bar incorporated into the property, with the original beer barrels. A glass and metal window adds a contemporary note to this area, in smart contrast to the thick slabs of stone on the floor. With high ceilings and a view to the mezzanine area above, this is a fabulous party room. A small bar positioned in-front of two vast wine vats, is the perfect place to hang out with friends. With ample space for a dining table, this room provides yet one more place in which to entertain.
Set back from this room, and just a few steps from the serving bar, there is a wine cellar. Cool, with a concrete floor, and shelving filled on each side, with the finest wines and spirits; the bar and the wine cellar will delight lovers of fine wines the world over.
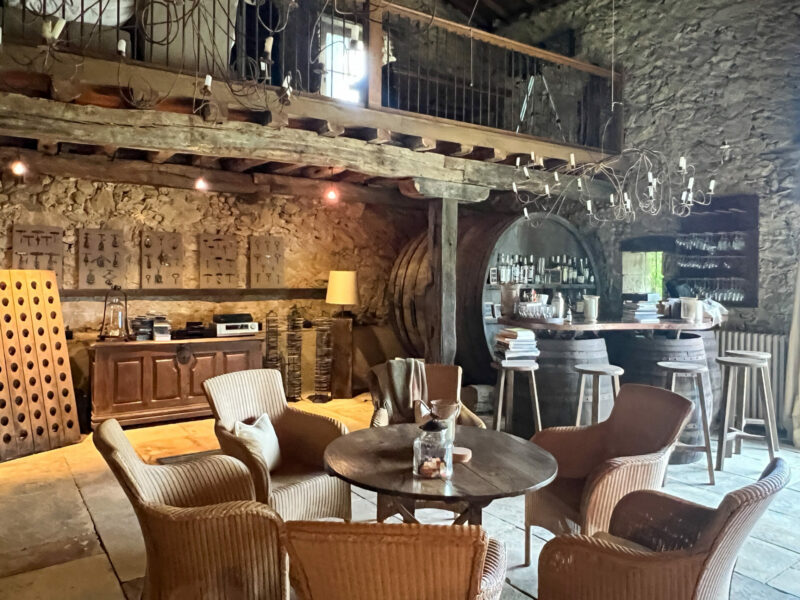
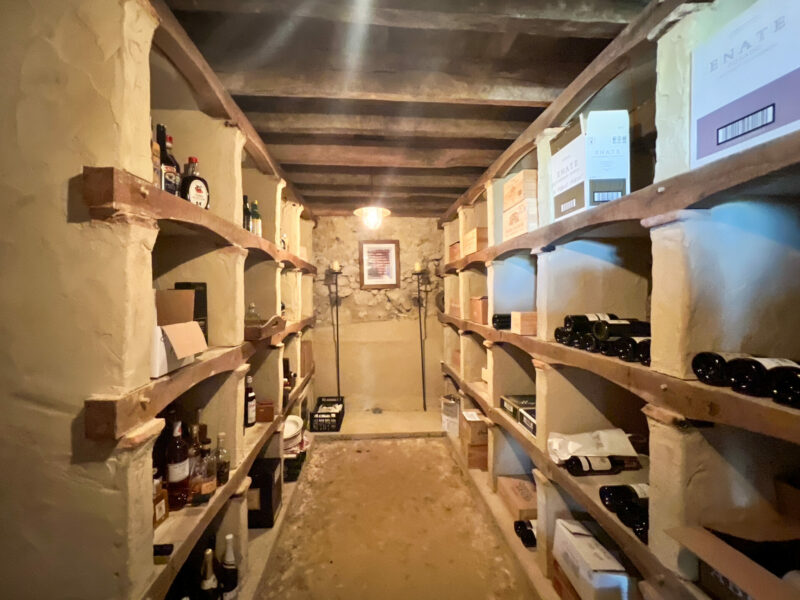
The Mezzanine/ Library
The mezzanine runs as a gallery above the downstairs bar area, and has been fitted with elegant book shelves, to create a library/reading area.
Here one can sit and read, while below friends sip wine at the bar. A rear door from the mezzanine opens directly onto the pool area, with its covered terrace and kitchen, tempting readers once more to put down their books, and take a dip in the pool, or sip an ice cold beer.
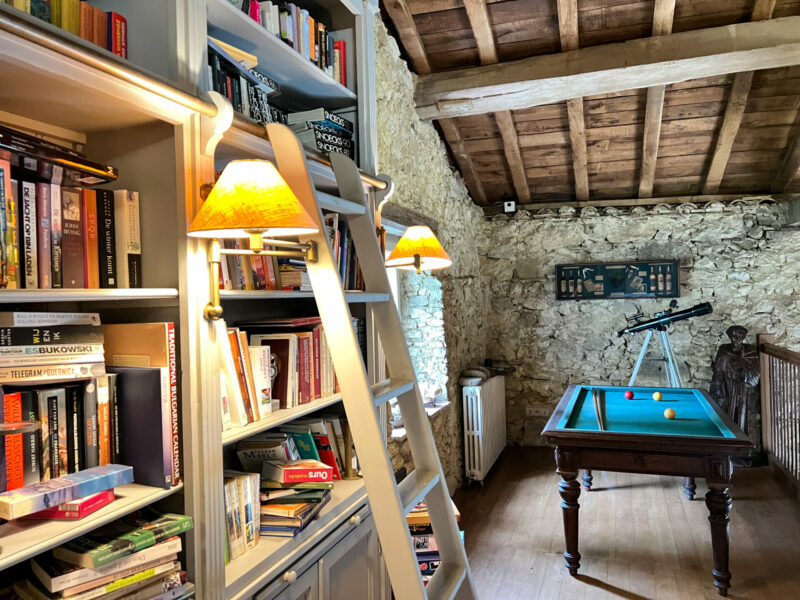
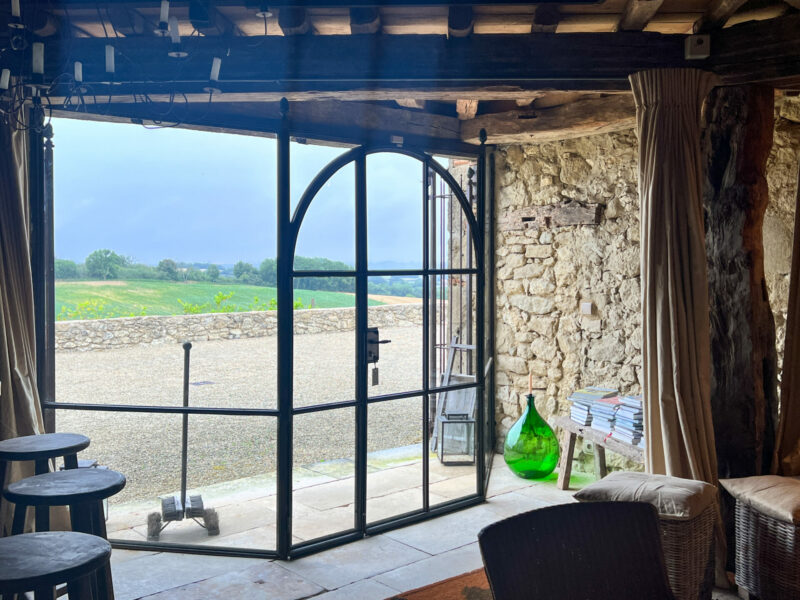
The upstairs
Divided into two distinct area, two bedrooms sit to the front of the property in what was once the original maison de maitre. These two rooms overlook the front and side of the property, and share a family bathroom.
From the terrace area, two bedrooms share a gorgeous family bathroom, which has all the appeal of a five star hotel bathroom. The master suite has its own vast bathroom, with both a shower (created from a wine vat, circular in shape) and a sumptuous bathtub. The main bedroom also has a flight of wooden stairs leading to a room above, in the style of a Duplex apartment. There are two separate WCs on the first floor.
In addition to the impression one has in this property of having come to stay at a luxury retreat (the bathrooms are truly a work of art and some of the most lovely bathrooms we have seen here at BLISS) there is also a dinky circular cupboard area on the landing, which opens out into mini kitchen, for tea and coffee, with a small round copper sink.
Also on the landing, for the storage of all those lovely Indian cotton towels and bed-sheets, there are vast cupboard areas, which (as every cupboard in the house) have been individually designed by the finest carpenters.
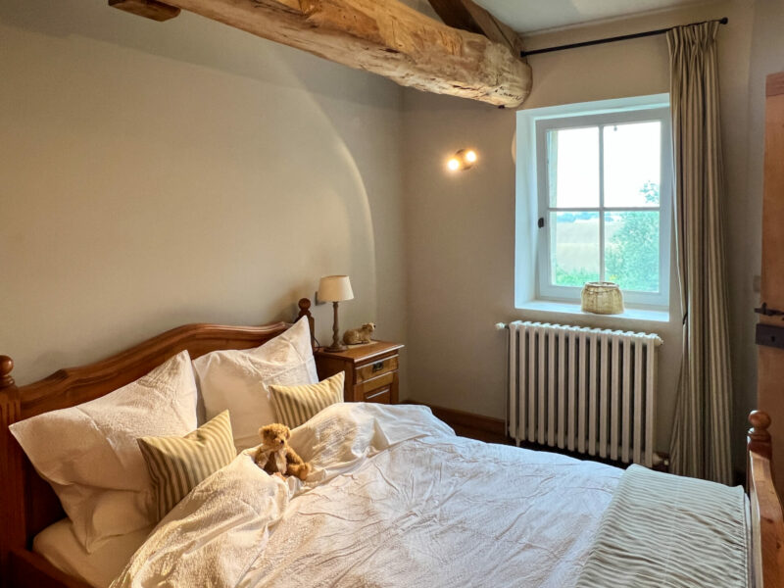
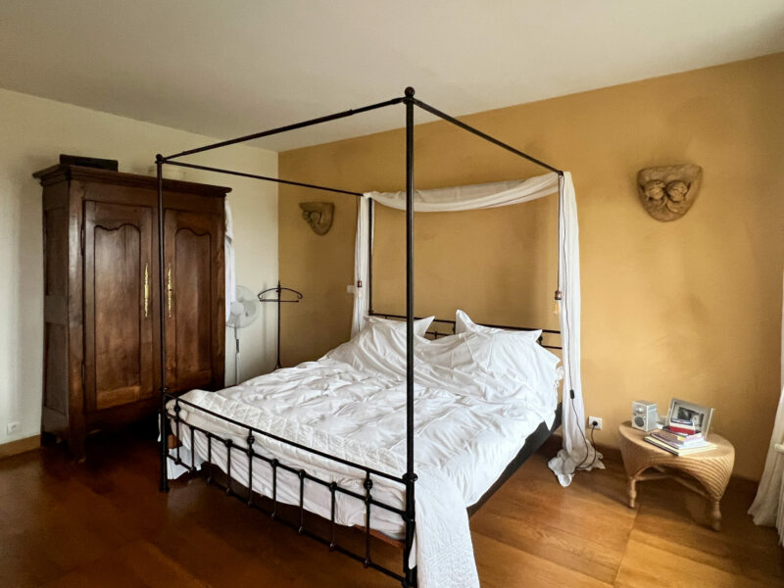
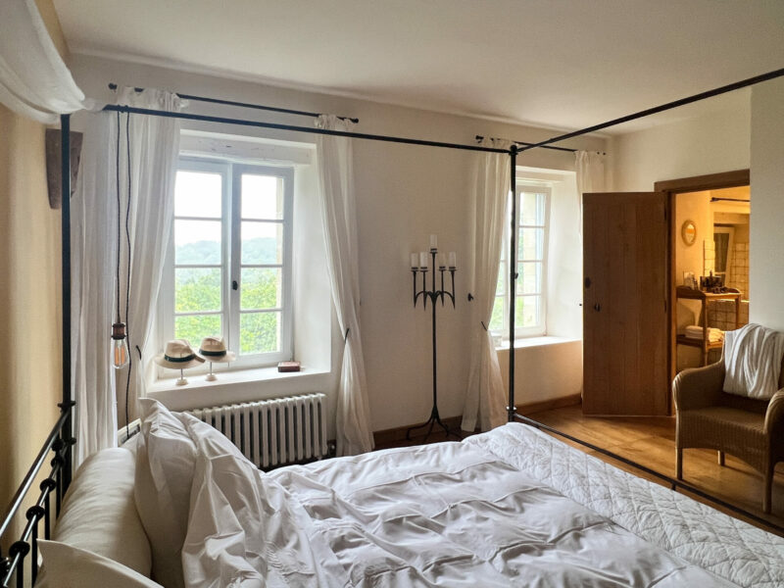
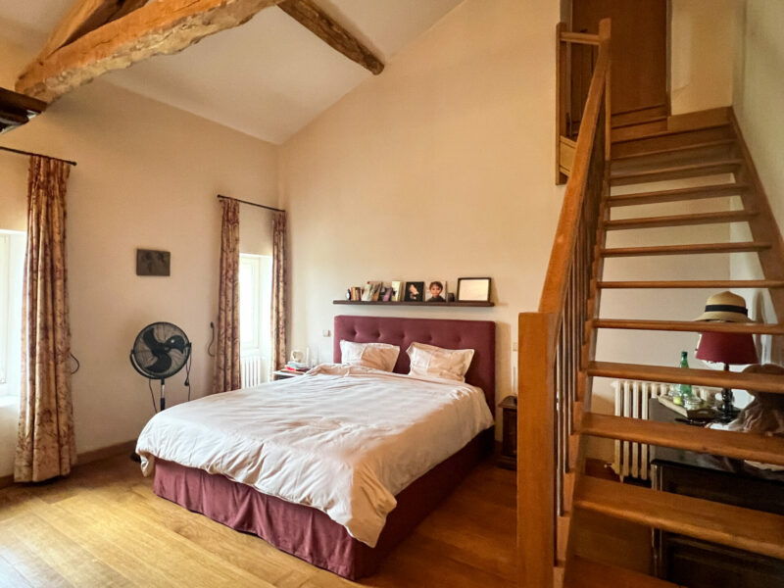
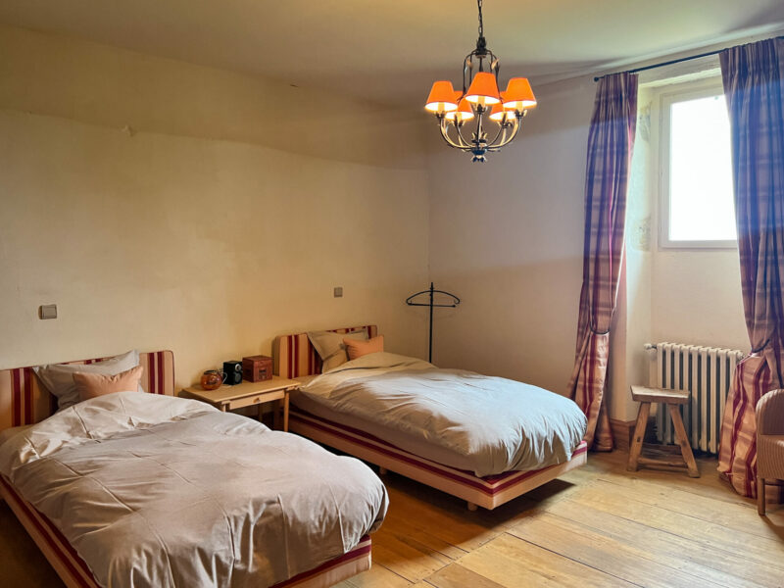
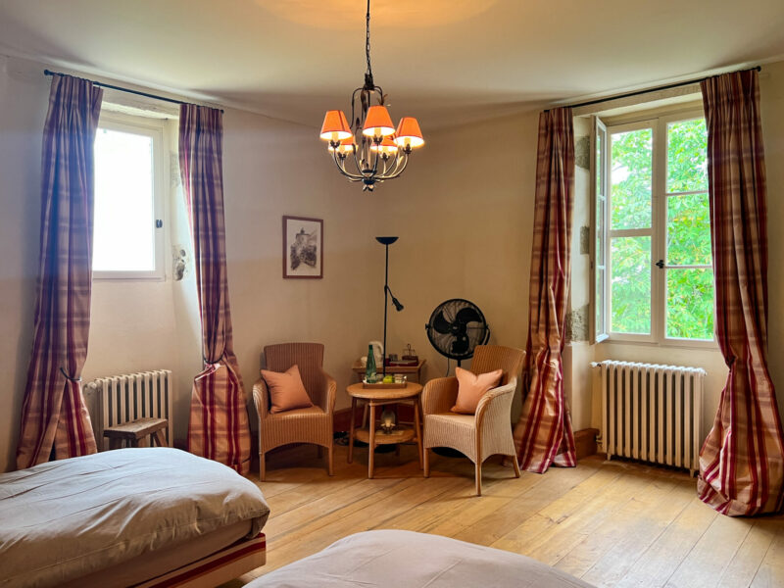
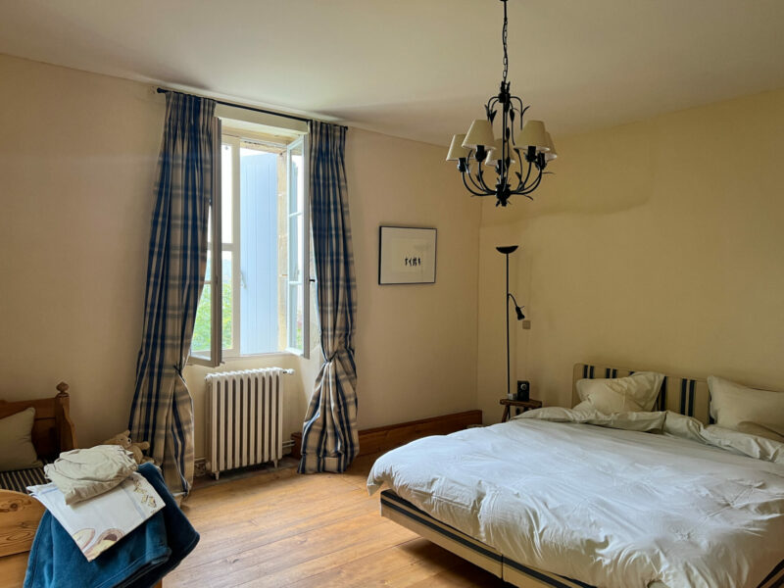
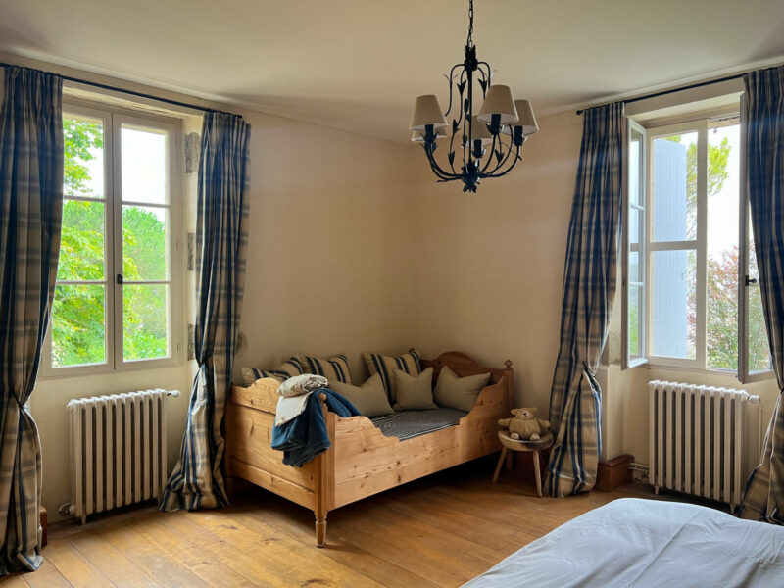
Our thoughts here at Bliss
You are seeking a property in which someone else has carefully thought out every detail from the vast engineering works required to dismantle the property and reconstruct it again, to the design elements. If we say you will love each individual door handle and wooden peg, this is not an exaggeration. Each centimetre of the property has been designed or chosen specifically for the house.
You will love this property if you like the idea of rustic Gascony but in style. The luxury and sumptuous bathrooms are worthy of any five star retreat. And yet the materials chosen are discreet and tasteful throughout so that the property retains an authentic air of almost not having been touched at all: from the stone flags and terracotta tiles on the floor, to the exposed stone walls, or the lovely mellow pieces of wood that have been chosen for the kitchen units, and all the bedroom cupboards.
Tranquility and calm are the order of the day. Disruptions will come only in the form of the tennis balls smashing against the court, wine corks being pulled from the bar area or the splash of waters from the pool.
If you love to entertain, and to be a generous host, this is also the home for you. Guests will want to come back year after year, as our current owners have discovered.
We leave the house as a last party of twenty people arrive for another fun family holiday, the gravelled parking area to the front full of jostling vehicles, and we drive away thinking that this home was created not just in good taste and style, but with a vein of fun and a joy of life, running through its heart.
More images…
Click images to enlarge

