Old gascon property on over two hectares of land
an elegant stone property
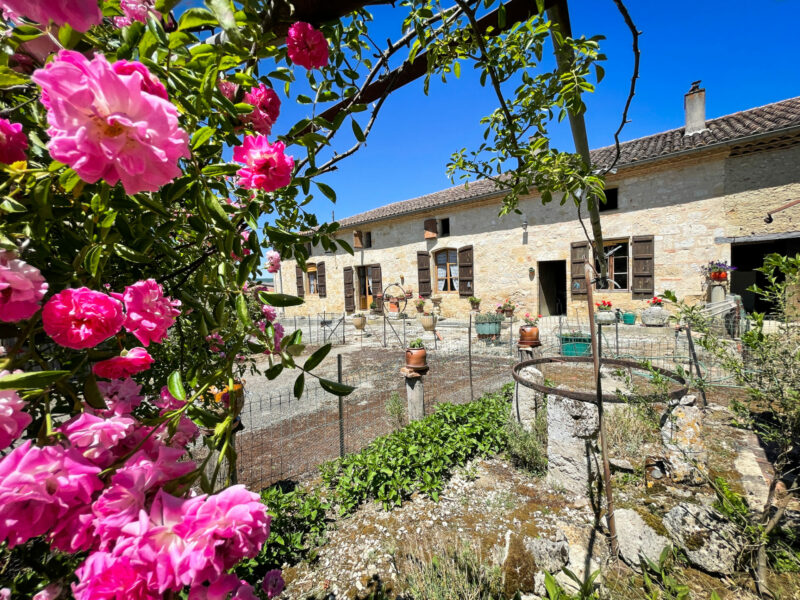
All measurements are approximate
- Lachapelle
Overview
This old Gascon property has come to market for the first time in almost a century. Much loved from generation to generation by its current owners it is rare these days to find a home which is lived in and loved, and which still feels very much as it would have done a hundred years ago but with vast potential for a family of today.
With superb views over the surrounding valley and easy access to the Gers (Saint Clar) on one side, and Agen on the other, this 210m² property is located is an elevated position and sits on over two hectares of land, with all the charm of an elegant stone property of standing from peaceful days gone by.
With several good-sized fine stone buildings in addition to the main house, this property has immense potential.
Although this is period property it was designed with architectural style of a bourgeoise family of some consequence at the time of construction, which is reflected in the tall ceilings of each room and the lovely old beams. The main house has the feel of an elegant chartreuse in this respect.
If you are a lover of old stone houses and ready to embrace the past and envisage the future, this could be the right project for you…
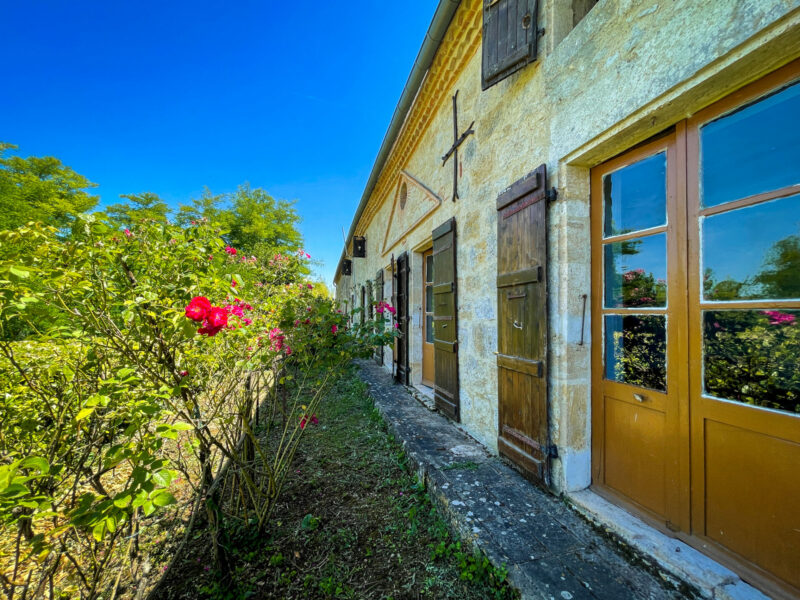
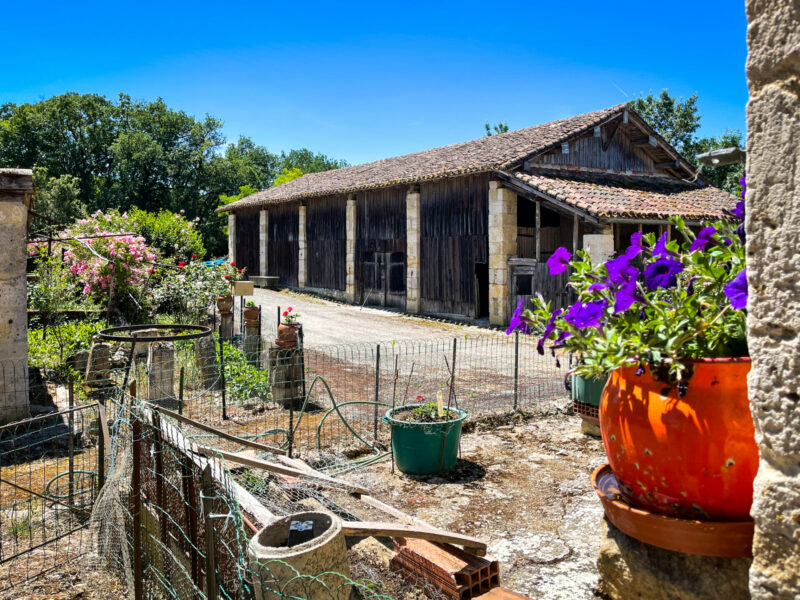
An overview of the property
A traditional stone driveway leads up to the top of the house where the farm sits above the valley with far reaching views.
The farm is set between two old stone barns both of which are attractive stone buildings. The farmhouse itself sits at the end of the driveway flanked on both sides by the barns and stables.
In total the property provides over 395m² of space in the outbuildings.
To the rear of the property there is a large garden backing onto open fields.
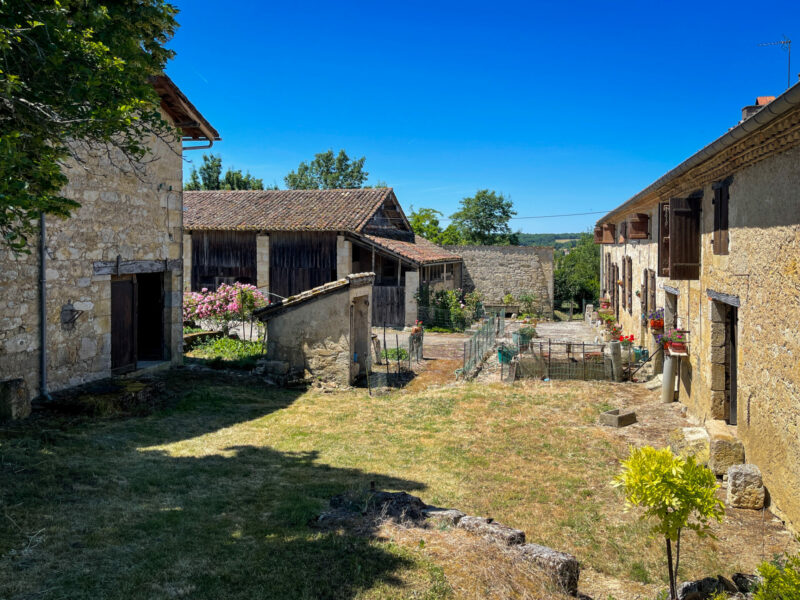
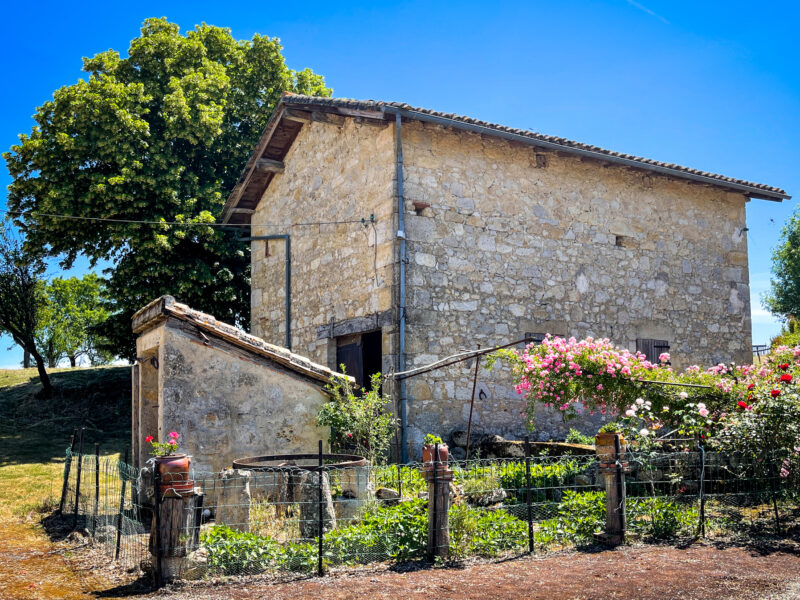
The Farmhouse
The farmhouse comprises an old-style farmhouse kitchen with a vast open fire, which is the heart of the room (and arguably the house). With old oak beams and original floors this is a lovely room with a peaceful feel. A large farmhouse table sits in the middle of the room, and old wooden panelled doors lead to a rear kitchen and cellar area behind, with access to the attic. If the kitchen has the cosy feel of a hundred years ago, the rear kitchen and storage area/cellar (where generations of dried sausages have hung from the old iron nails) is almost medieval in feel. It is easy to imagine chickens flapping at the door and the farmer’s wife in her apron, making food for the labourers here.
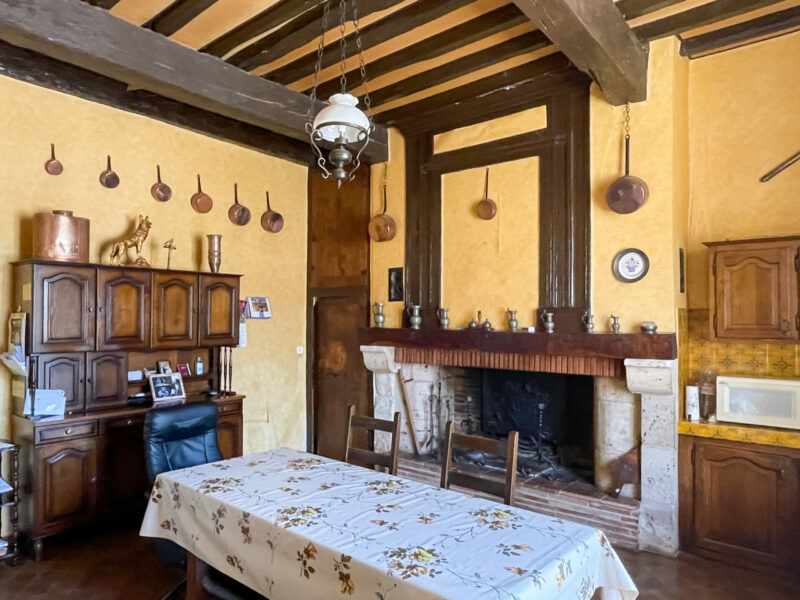
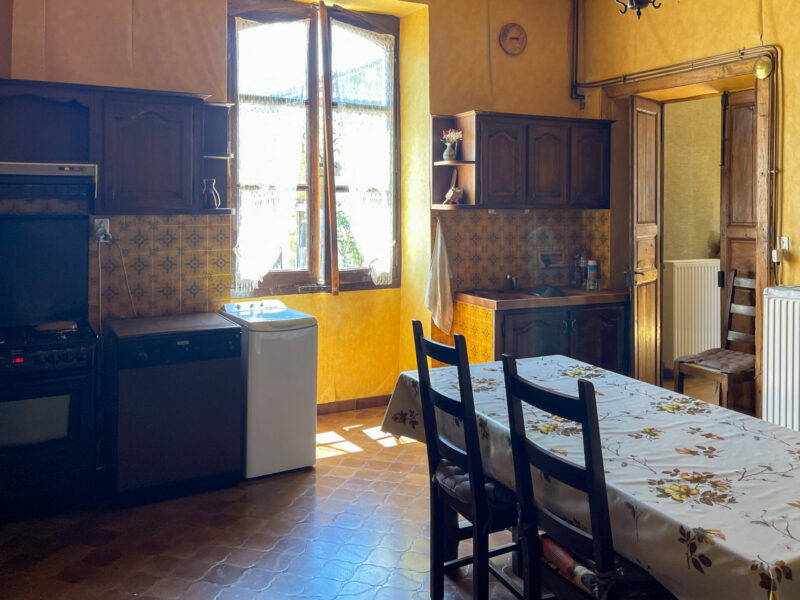
The Reception Room
In the centre of the house, overlooking the front façade, there is a formal reception room with the same high ceilings which we find throughout the ground floor. Two wooden doors open out onto:
The Rear Reception Room
This room is in fact the rear section of the main reception room and can be opened into one large room. This room overlooks the gardens on the other side where there are pretty views. The wooden floorboards in this section of the property require some attention.
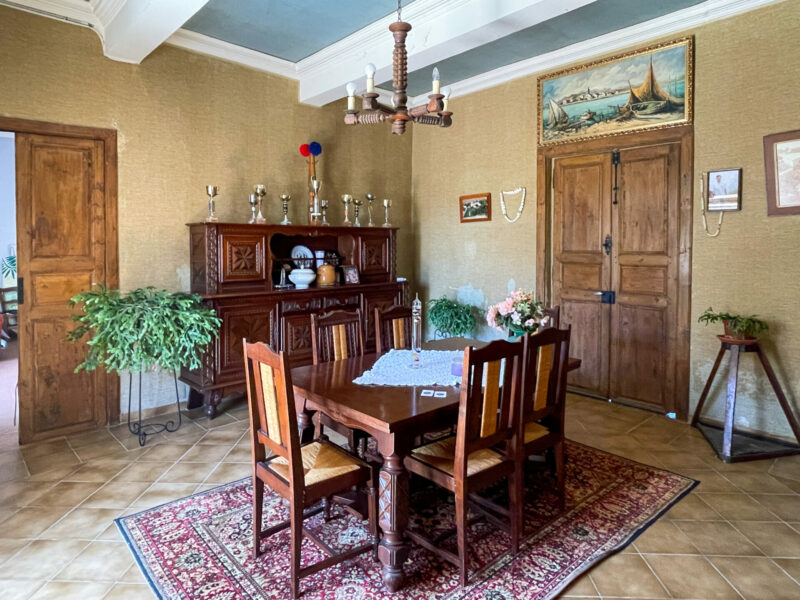
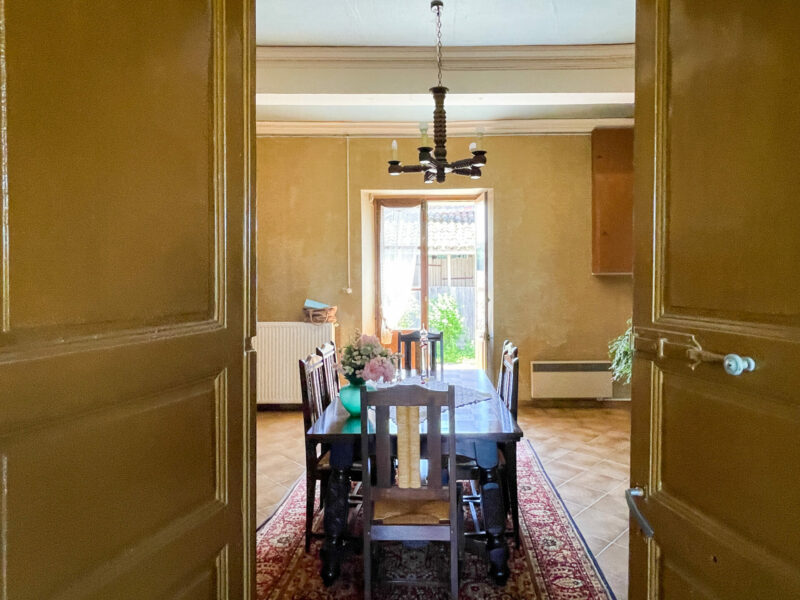
The Bedrooms
There are three bedrooms all on the ground floor. These are good sized rooms albeit non are currently ensuite.
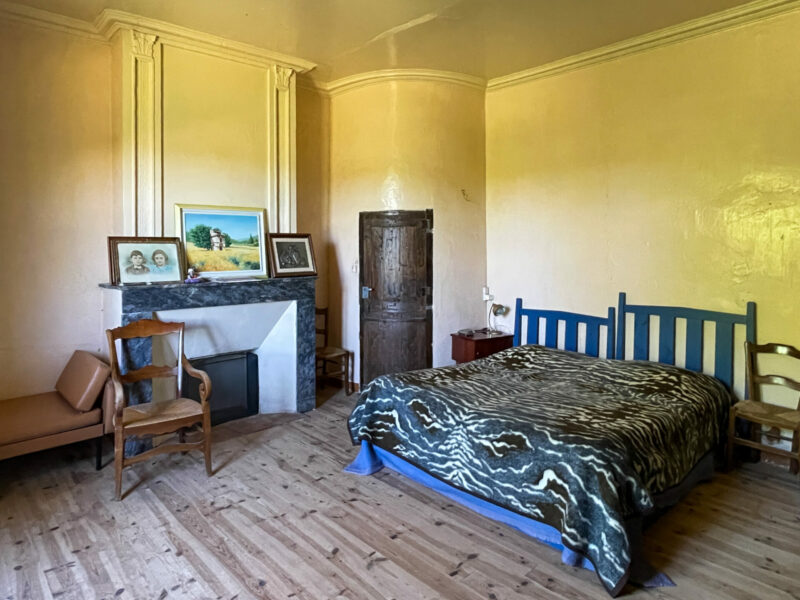
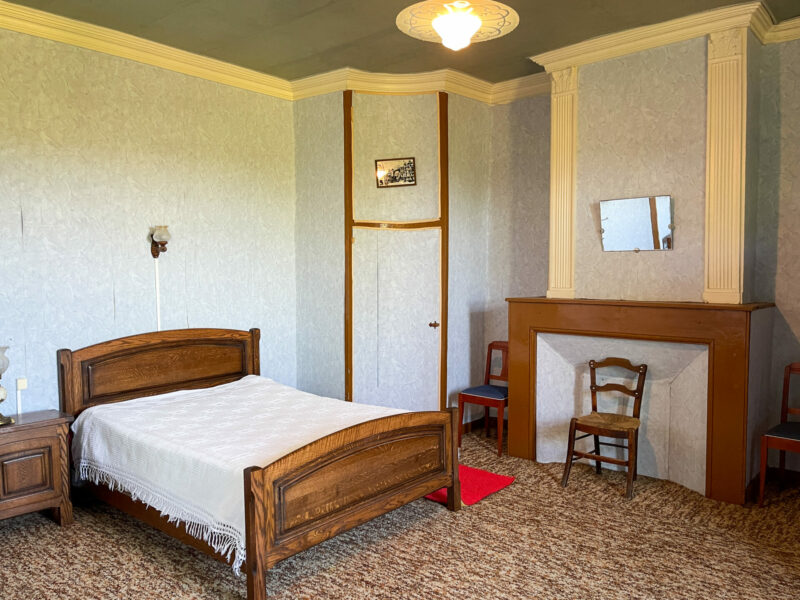
Bathroom
There is currently an old-fashioned bathroom and an addition WC in the cellar area. One of the main redevelopment issues will be the installation of modern bathrooms. It is probable that a new septic tank will be required to encompass the new bathrooms.
The Attic
Above the main house, there is over 100m² attic space with good head height. This could offer further potential for development with planning permission.
The views
The views are predominantly rural and stunning. However, it should be noted for absolute purists, that there are one of two industrial buildings on the horizon that can be seen in the distance.
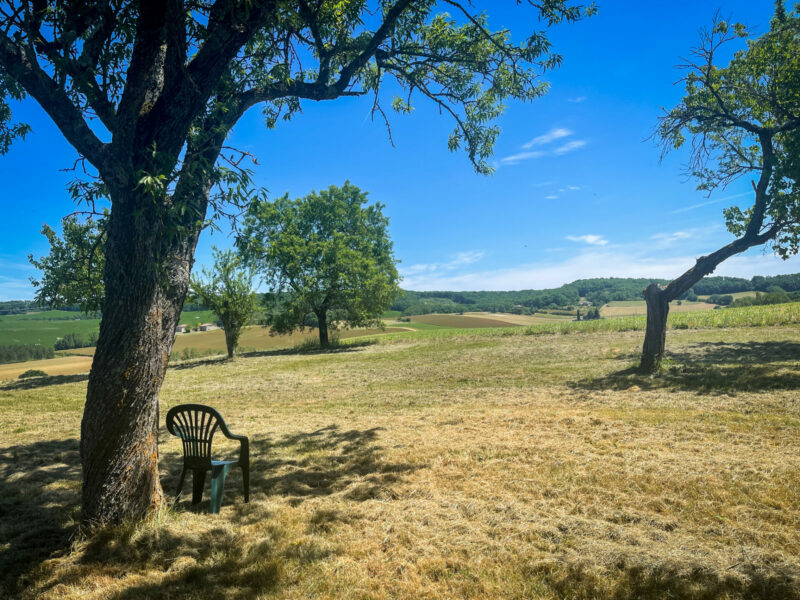
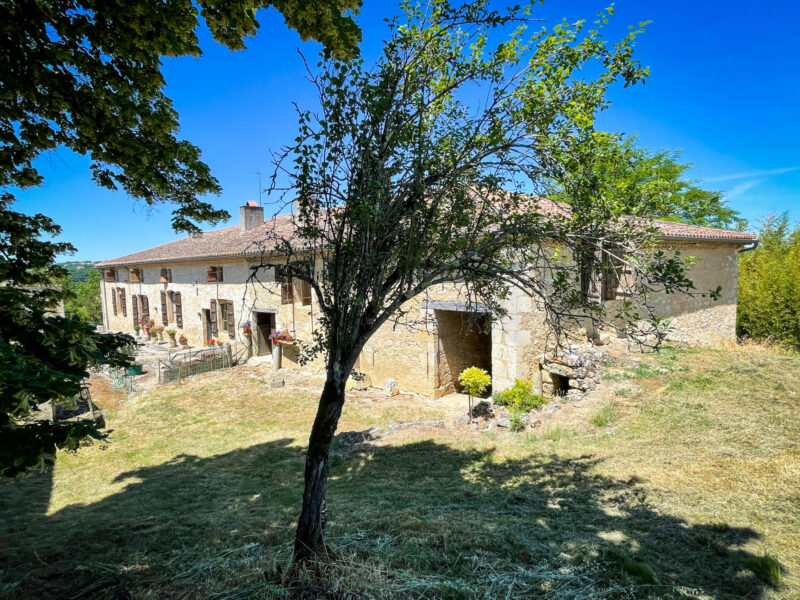
Our thoughts here at Bliss
This property clearly has vast potential, but work is required. The property is habitable in its current condition, but future owners will want to immediately consider new bathrooms and to bring modern-day comforts to the building.
The windows are attractive with their ancient blown glass panes but there would be an immediate benefit, for the insulation of the property, to having double glazed windows installed and with the development of the property a more ecological form of heating such as a heat pump.
With planning permissions, it is feasible also that the first floor might be developed, and the ground floor and rear kitchen used differently than it is today. The kitchen remains the heart of the house. The double reception room requires a new floor in the rear section and could be opened out into the grand room it once was, rather than having it divided into two sections.
The high ceilings and the fine stone walls of this property, make it worthy of any future investment. Sitting close to the touristic towns of Lectoure and St Clar, the property is one of the few available stone houses not yet developed. With the roofs of the main house and many of the outbuildings in good condition there is an extremely good basis on which to build, and it is also feasible that the property may be lived in and developed over time.
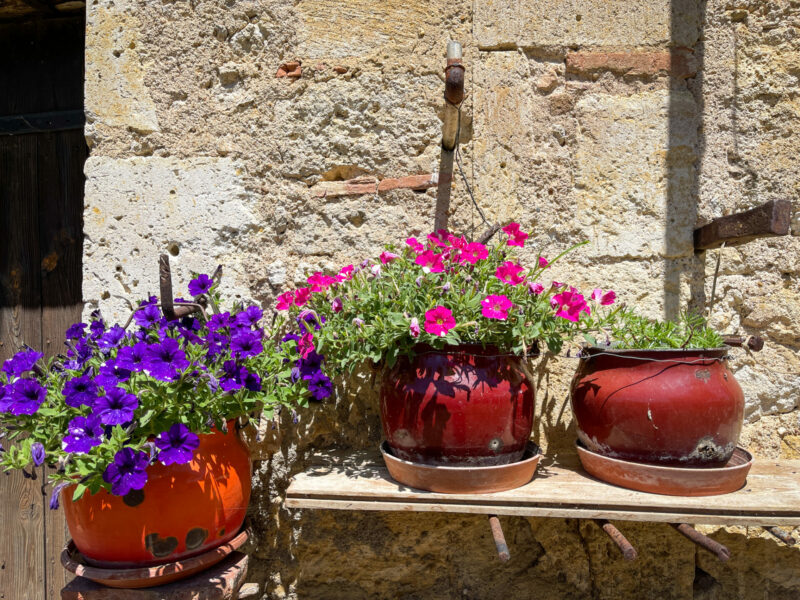
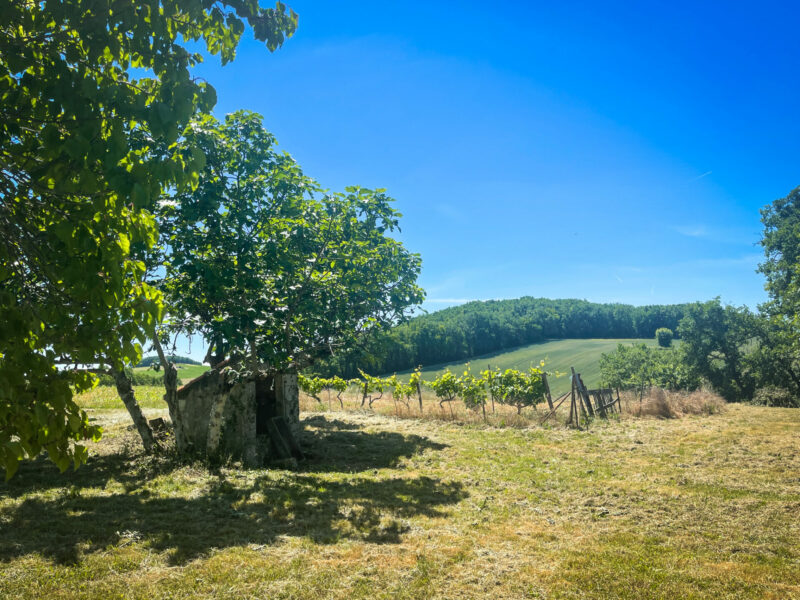
Our conclusion here at Bliss :
This is a rare and interesting find in a market which is increasingly buoyant with few properties available for development in this price bracket offering quite so much space…….
More images…
Click images to enlarge
On a technical note
Terrain – 2 hectares approx.
No close neighbours
Property tax currently unknown due to the age of the occupant who is not liable for payment
Septic tank – control to be organised
Water well and underground water reserve
Roof of house redone in 1984
Small barn, roof redone in 2010
Large barn: new roof needed
No insulation in roof
Single glazed windows wood
Blown glass windows
Wooden shutters
Oil central heating
2 open fireplaces
7 steres of wood used by current owner per year
800 litres of oil used by current owner per year
Hot water boiler 250 litres
Linky smart metre
Internet; fibre planned for end of 2022
Property vacant October 2022
Old water well :12 m deep
ROOM MEASUREMENTS
Entrance / reception room : 5,19 x 5.03 = 26,1m²
Reception room (second part) : 5,42 x 5,01 = 27,1m²
Bedroom : 5,14 x 5,1 = 26,2 m²
Bedroom : 5,34 x 5,2 = 27,7m²
Bedroom : 5,1 x 5,4 = 27,5m²
Kitchen ; 5,3 x 4,4 = 23,3m²
Rear (old) kitchen : 3,9 x 6,8 = 26,5m²
Old bathroom : 2,4 x 1,3 = 3,1m²
WC/ sink (dans le cellier) = 9,34m²
Cellier : 3,9 x 3,5 = 13,6m²
Attic : over 100 m²
Barn 1 : 45,9m²
Barn 2 : 41,8m²
Barn 3 : 27,5m²
Barn : 6 x 9,2 = 55,2m²
Stables : 6,1 x 9,2 = 56,1 m²
Barn/ garage : 19 x 8,9 = 169,1 m²

