Luxurious Contemporary homeof recent design
with stunning views to the Pyrenees
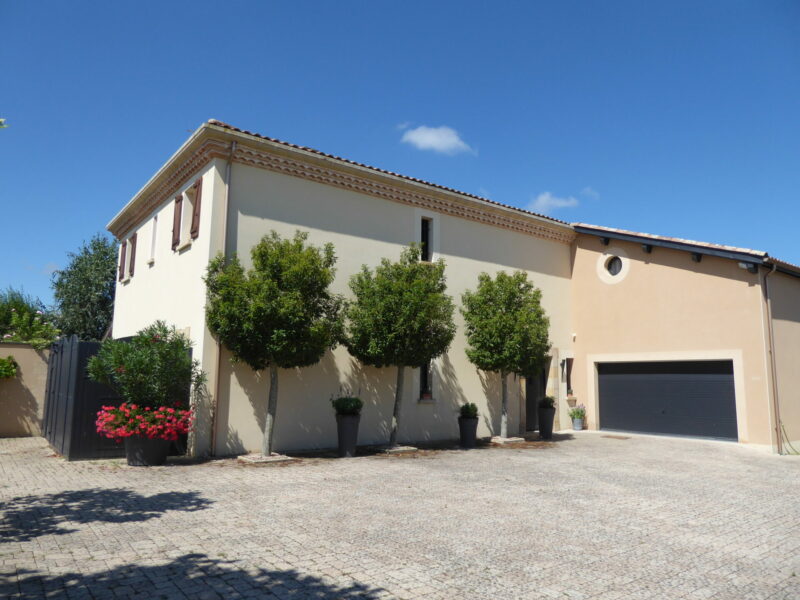
All measurements are approximate
- Marciac
Overview
This unique contemporary property, architect designed and has been the beautiful home of the owners since 2009 until today.
On our first approach to the property we are impressed by the elegance and grandeur of the property. With the double ‘genoise’ on the line of the roof, it is at first difficult to be entirely sure if this is an old stone property or a new-build house; particularly with the stone clad doors and windows (the stone is from local Gascon quarries adding to the authenticity of the home).
The property is built to face the mountains in a delightful, elevated position which is secluded without feeling isolated. The property is spacious and light with lovely high ceilings which are more characteristic of a period property. There is a vast veranda to the rear of the property which enhances our sense of sunlight and snow-capped mountain views. The rooms flow from one to the other and are all in pristine condition, the entire property having being designed for ease of living and upkeep.
The property has a superb energy rating, thanks to its external heat pumps and solar panels, ensuring that comfortable, warm and cost-effective heating at a time when this is a concern to many.
The mature gardens are a delight, with a walled garden and raised vegetable plots, an elegant neat and tidy driveway to the front, and shrubs, bushes and trees which all enhance the beauty of the property, bringing the summer gardens into the house on all sides.
There is a walled pool area for those scorching hot summer days, which sits in just the right position to catch the views and which is paved all around, with direct access to the property via a veranda entrance to the side.
Unlike so many new build houses, the mature gardens afford just the right amount of shade during the hottest months, but are planted carefully enough to allow light into the house at all times during the winter. Every detail of this property has been carefully thought out…. and if during our visit we learn that this is not the first time the current owners have designed their own home, then this is not a surprise, since it is clear to see that there is a logic and beauty to the design which comes from experience.
The property is ideally located, with some of the most popular tourist villages: Mirande, Vic Fesensac and Marciac (which hosts the world famous Jazz Festival each year) just a short drive away. The property is 30 minutes from Auch. There is also a popular golf course twenty minutes from the house.
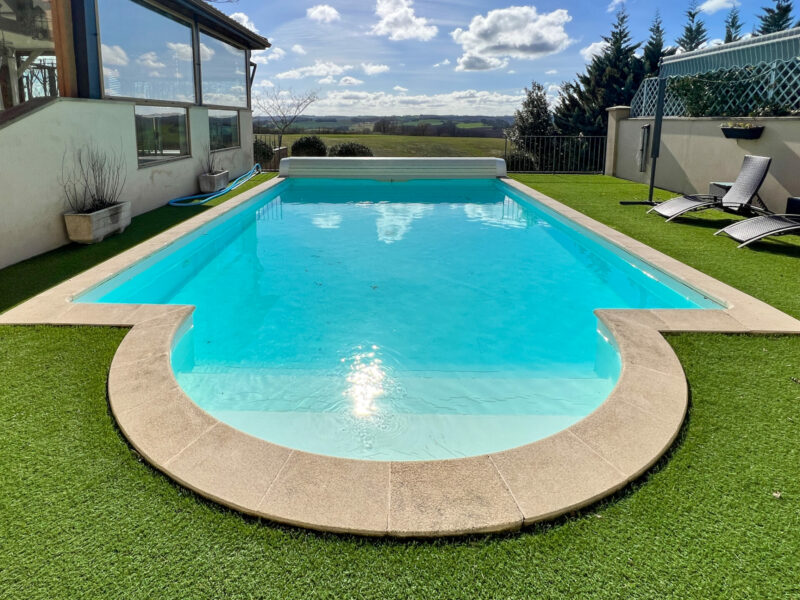
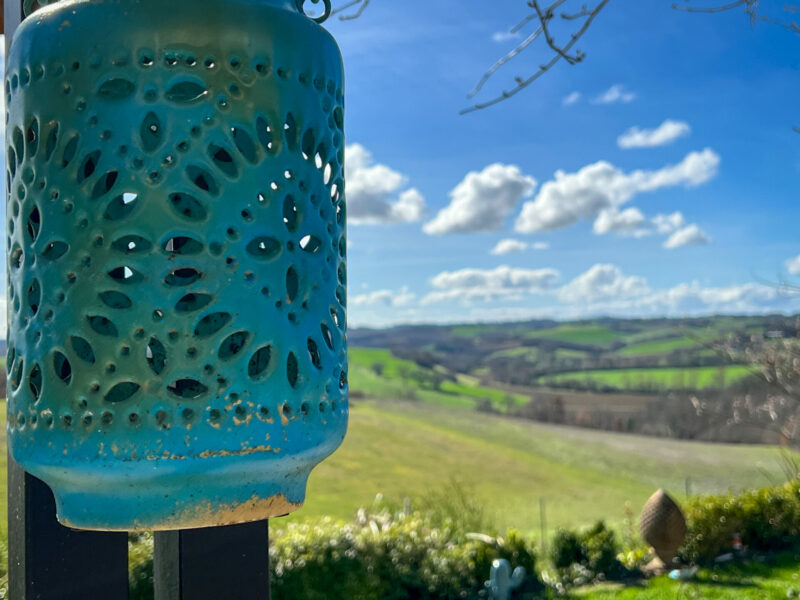
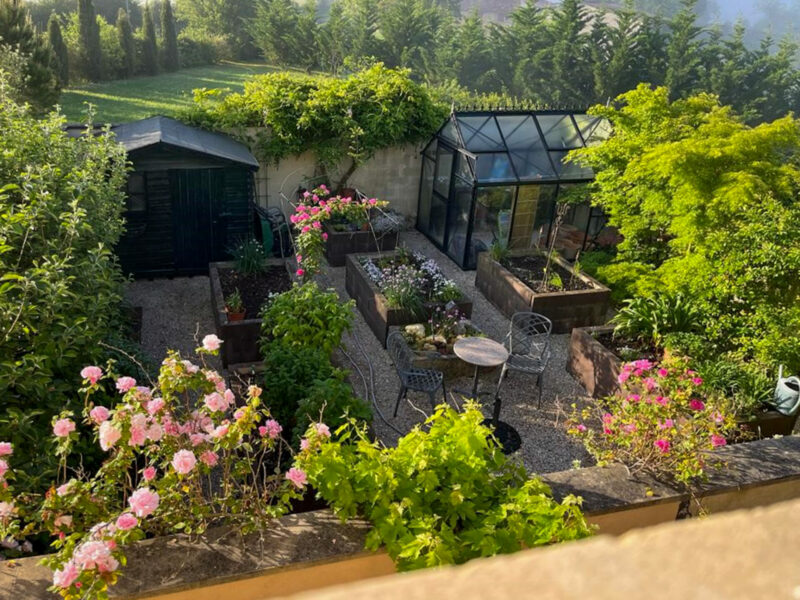
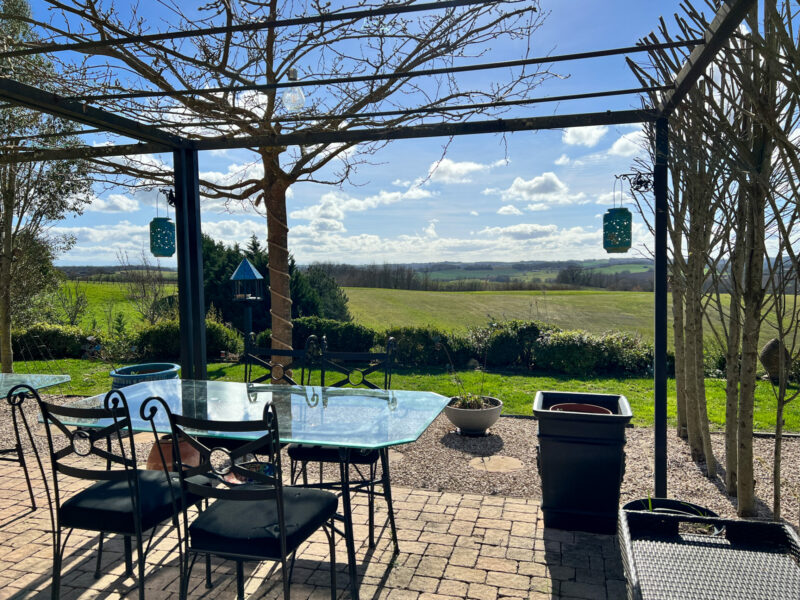
A closer look inside the property :
We enter the property via a formal entrance hall, with an impressively high ceiling of over 7 metres high. The staircase runs up to the first floor from the hallway. The walls are decorated with contemporary wallpaper.There is a downstairs WC in the entrance hall, and handy fitted cupboards to store away the coats and boots.
From the central hallway, there is access to a downstairs “dog kitchen” where two Labradors snooze. These are lucky dogs indeed with their own room, their own laundry to wash their baskets and rugs, and a second downstairs toilet area. This is a practical space even if you don’t have snoozing Labradors, and a good place for the downstairs laundry room to sit and with handy working access to the garden. (Later we will see that the master bedroom benefits from its own ensuite private laundry room).
The kitchen is divided into two parts, both of which are immaculate and extremely attractive rooms, fitted with a range of wall units, and counters. The rear kitchen allows the main kitchen to remain free of clutter during busy times, and is equipped equally as finely. There is a large central island in the main kitchen and plenty of place to eat at the breakfast bar.
The property has a double reception-room, the first part has a wood-burning insert stove fitted into the chimney breast, the second part is currently used as the dining room.
From the main reception and dining room, one can access the spectacular veranda. It is difficult to imagine a better place to sit to take in the views, and the room is simply flooded with light. This would be the perfect property for anyone who needs light and views, since this room is a veritable suntrap.
The rooms are designed to create a circular flow from one to the next, culminating in the last room we visit, which is a downstairs study, tucked cosily into a room next to the stairs.
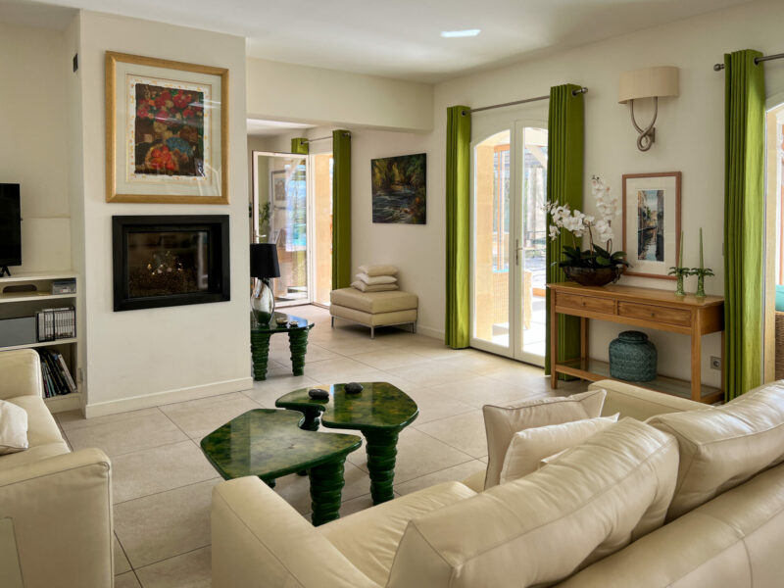
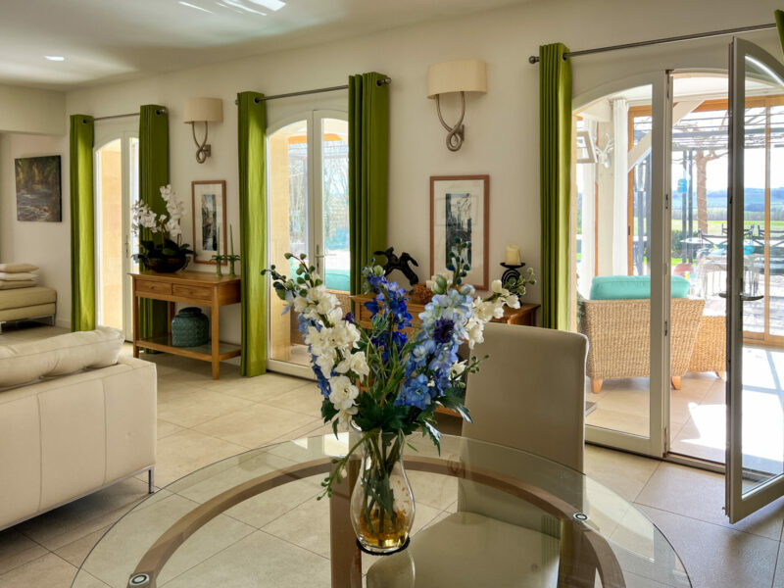
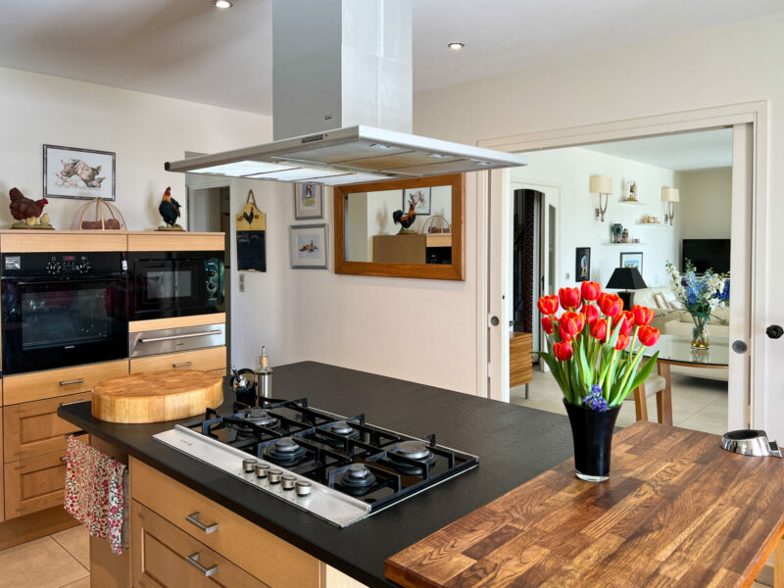
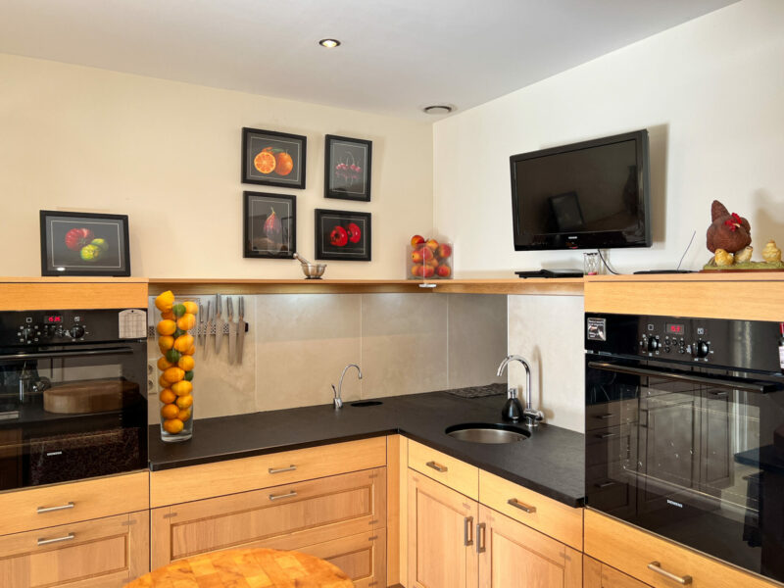
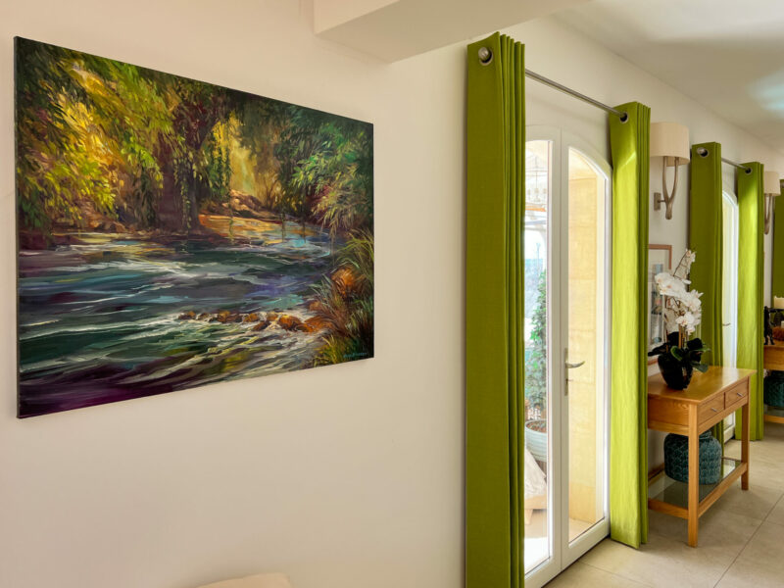
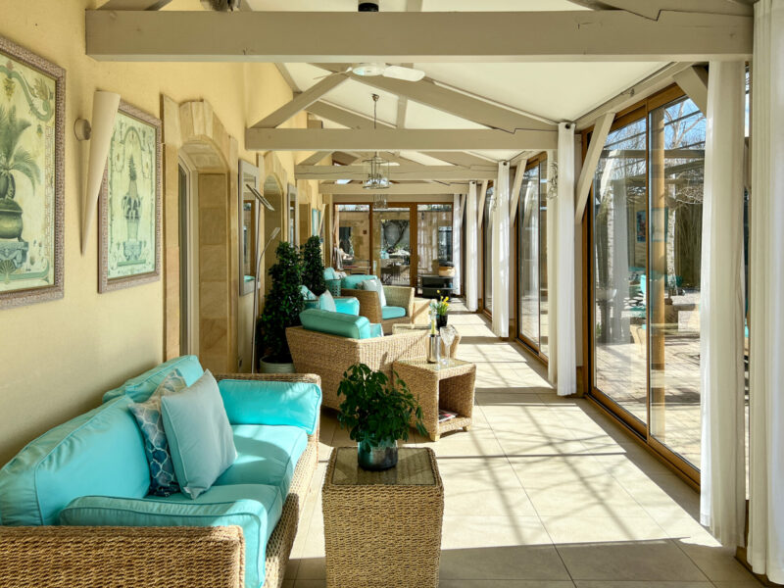
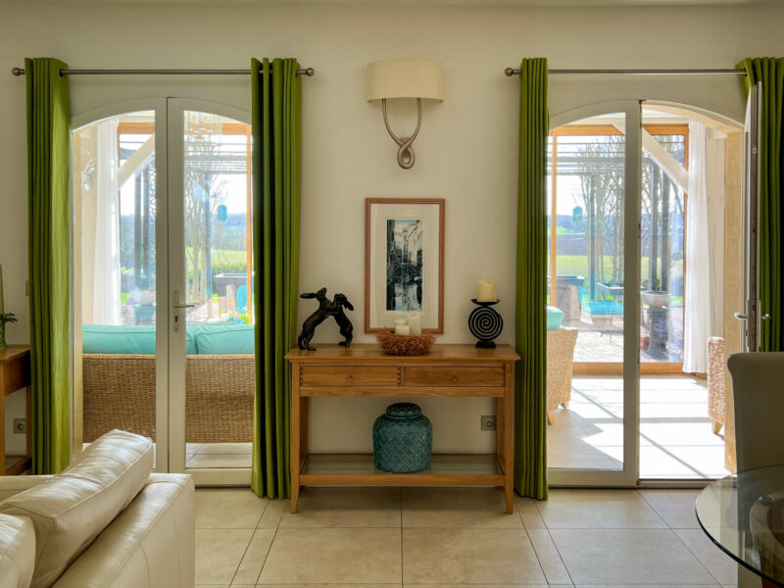
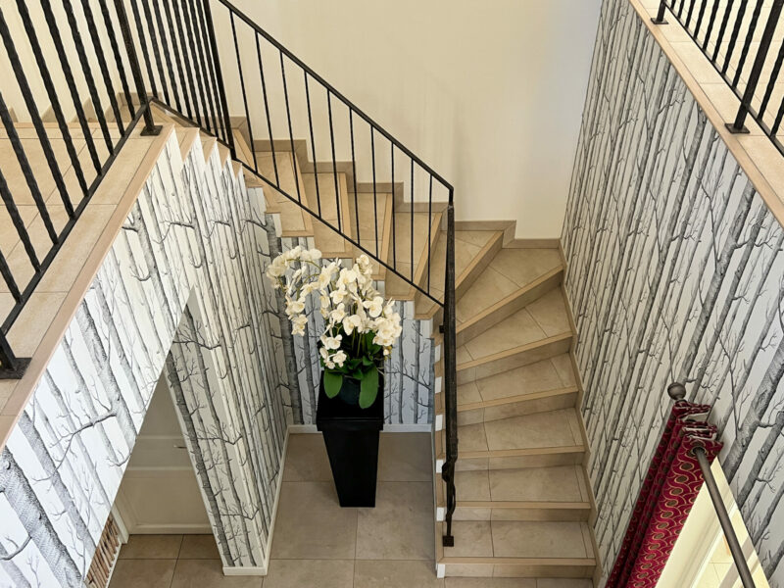
The First Floor
The staircase rises up to a grand first floor landing, where the ceilings are also generously high, as they are on the ground floor.
Of paticular note, the hand-made balustrade, perfectly designed for this space.
The hallway turns around this central staircase and leads to each of the bedrooms.
The Master Bedroom
This is a fantastic parental suite, which has a grand double bedroom, fantastic views, a vast ensuite bathroom, and the luxury of an ensuite laundry room, so that the current owner can take care of all the intimate family laundry on the upper level of the house, and both iron and tidy it away without having to carry baskets up and down the stairs. Yes! – this house has been designed for ease of use and is kindly to the legs.
There is also a fabulous walk-in dressing-room.
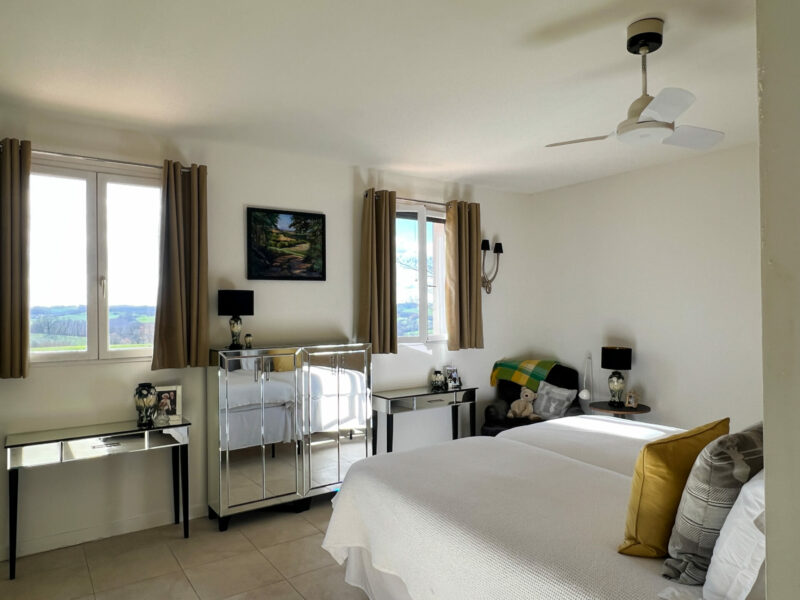
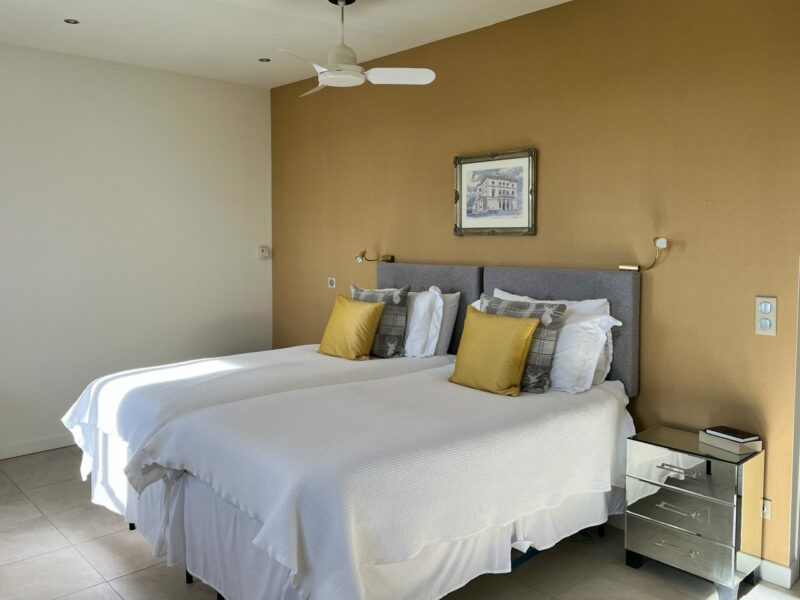
The 2nd Ensuite Bedroom
The second bedroom has an ensuite shower room, a round window reminiscent of one in a boat, and a skylight.
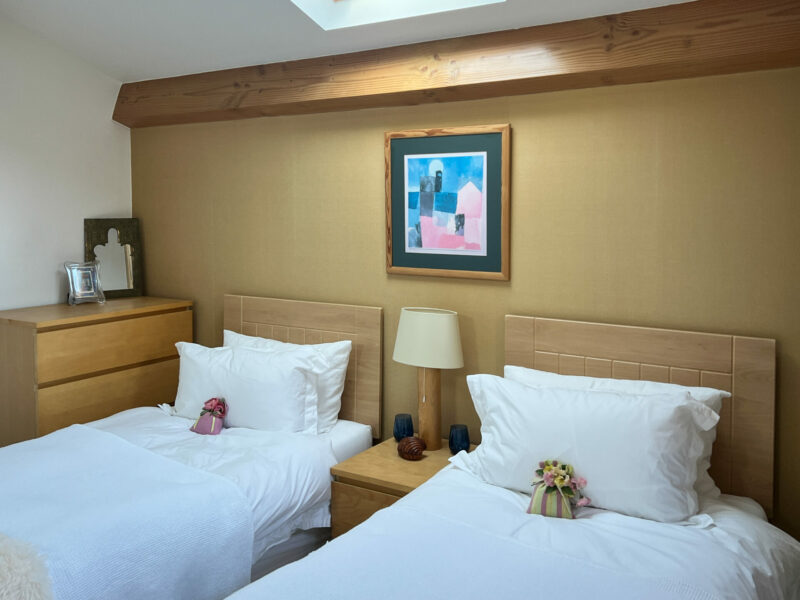
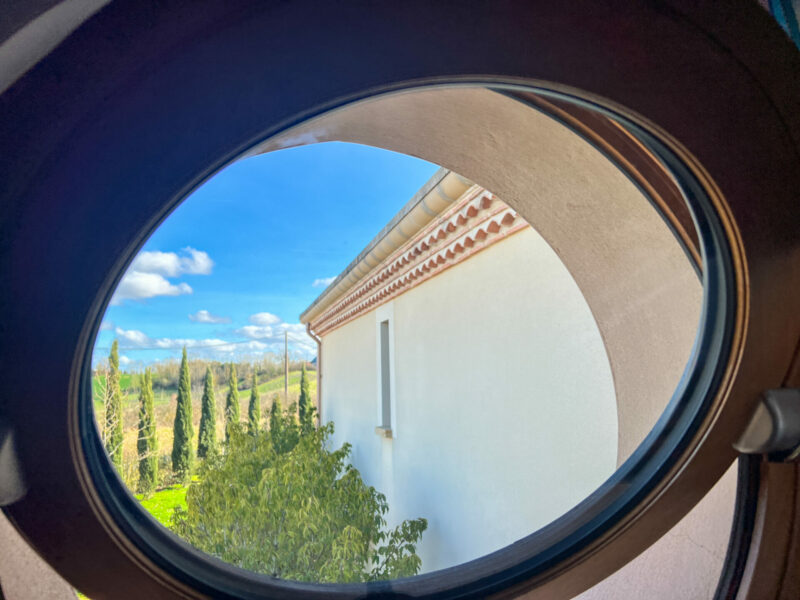
The 3rd and 4th bedrooms
These rooms both have an ensuite WC/wash basin, and share the :
Family bathroom with shower
An independent room shared by bedrooms 3 and 4.
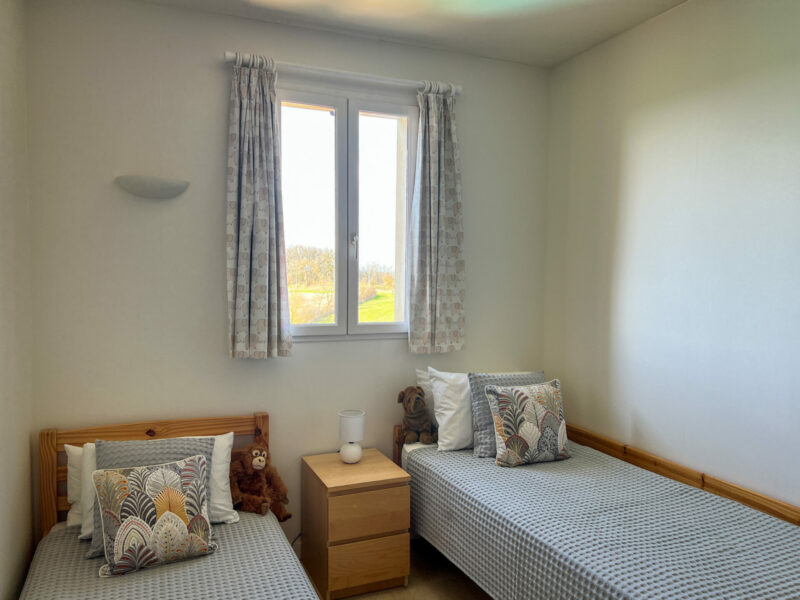
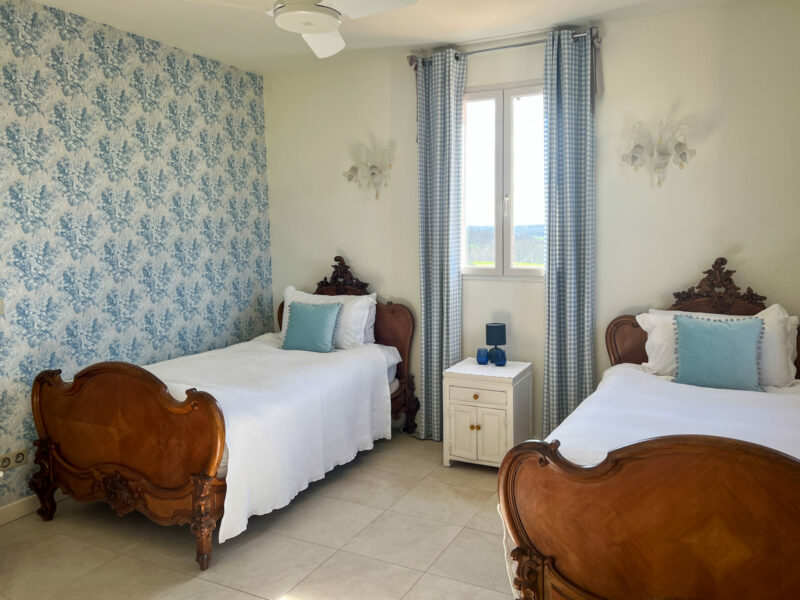
Outbuildings
The property also benefits from an integral garage and workshop.
Our thoughts here at Bliss
This property will appeal to lovers of contemporary, spacious and light-filled homes in an impeccable condition, designed for comfortable living, with generous proportions and high ceilings usually reserved for period properties; set in a superbly landscaped gardens with pool, & located in rural South West France.
The property benefits from recent and constant maintenance, so that the decoration and structure feel fresh and new. For example, the external woodwork was professional painted last September; the driveway was professionally cleaned in February and the taps and sinks and work surfaces gleam as if barely used!
This spacious home would make an ideal family home for all year residence, or a holiday home. Anyone wishing to work from a distance will be delighted to learn that the property has a fibre optic internet connection.
More images…
Click images to enlarge
Advantages:
SOUTH FACING VIEWS
Pyrenees visible
Pristine condition
Views
4 double bedrooms
Double Reception room
Vast Veranda
Heat Pump
Solar Panels
Energy Efficient
Salt Pool 10m x 5m (1.45m deep) with liner and electric cover
Septic tank compliant
Details
Ground floor
Entrance
Wc
Rear kitchen
Kitchen
Veranda
Living room
Dining room
Office
Laundry
Wc
1st floor
Landing
Bedroom 1
Bathroom (bedroom 1)
Bedroom 2
Wc (bedroom 2)
Bedroom 3
Wc (bedroom 3)
Bathroom
Bedroom 4
Dressing room (bedroom 4)
Laundry room
Others
Garage
Total habitable surface area: 236m² on plans + veranda 78,37m² habitable + garage, boiler & pool room.

