Three bedroomtownhouse
in the heart of Lectoure
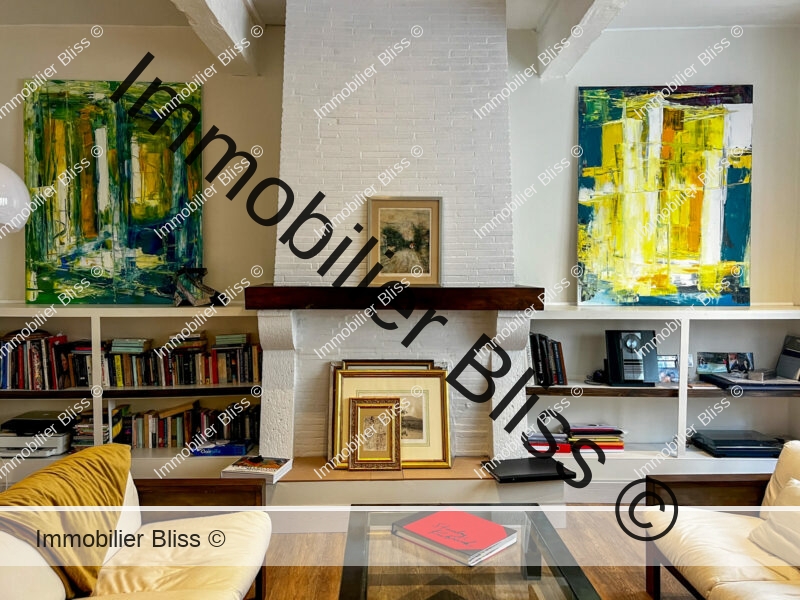
- Lectoure
All measurements are approximate
EPC - Energy Consumption
kWh/m².year
TBC
GHG - CO₂ Emissions
kg CO₂/m².year
TBC
Overview
An old terraced townhouse with three bright and spacious bedrooms, spread over three floors, ideally located in the highly sought-after town of Lectoure. Combining modernity and charm, this property offers a warm and welcoming living environment. Just a few steps from the Rue Nationale, known for its antique shops, art galleries, and elegant concept stores, the house still enjoys a peaceful location in a quiet street.
This traditional 18th-century home features a small rear courtyard, large enough to set up a table and enjoy alfresco dining. Ideal for those looking for a private, easy-to-maintain home in the heart of a lively town, it offers bedrooms all equipped with modern ensuite shower rooms.
A glimpse of the house
Entering from a typical Lectoure street, lined with charming stone houses, a small hallway leads to a spacious and bright living room with white walls, recessed spotlights, and a wooden floor, providing a contemporary touch. A fireplace framed by shelves offers practical storage solutions.
A little further on, a beautiful original wooden staircase leads to the upper floor.
There are also WC accessible from the entrance hallway for guests.
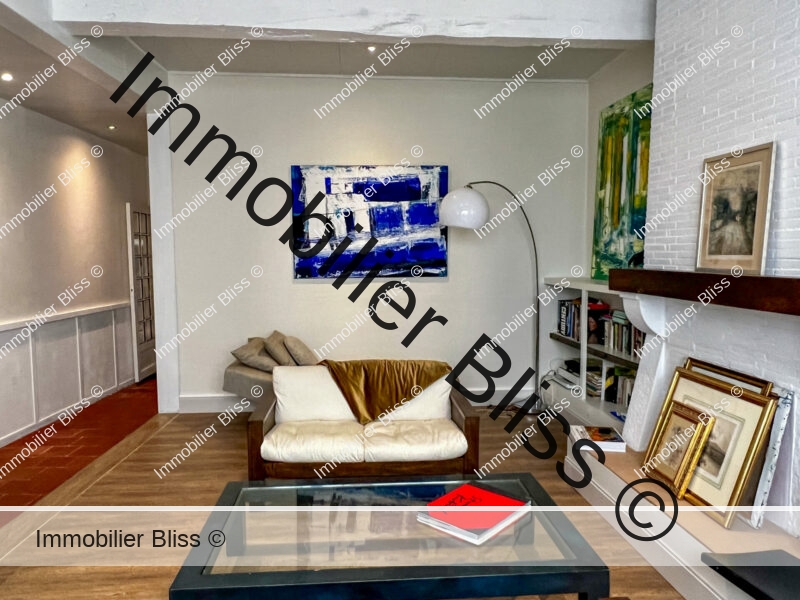
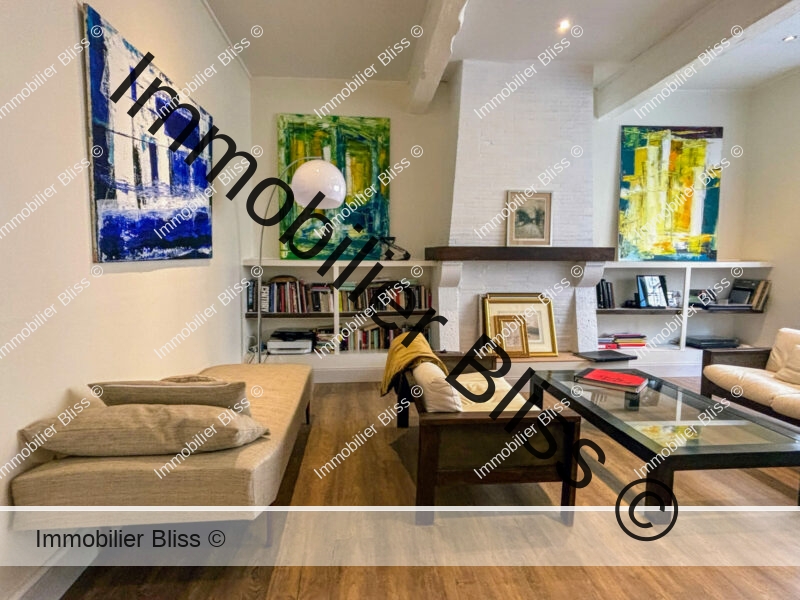
The kitchen, of a good size, can accommodate a table and chairs and is equipped with modern upper and lower cabinets, an integrated stove, an induction hob, a small dishwasher, and a refrigerator. An adjoining laundry room houses the washing machine as well as other practical equipment, including the boiler.
From the kitchen, a glass door leads to a pleasant wooden terrace, perfect for outdoor dining and relaxation. The garden could be furnished with furniture such as a table, chairs, and loungers to create a cozy and convivial outdoor space.
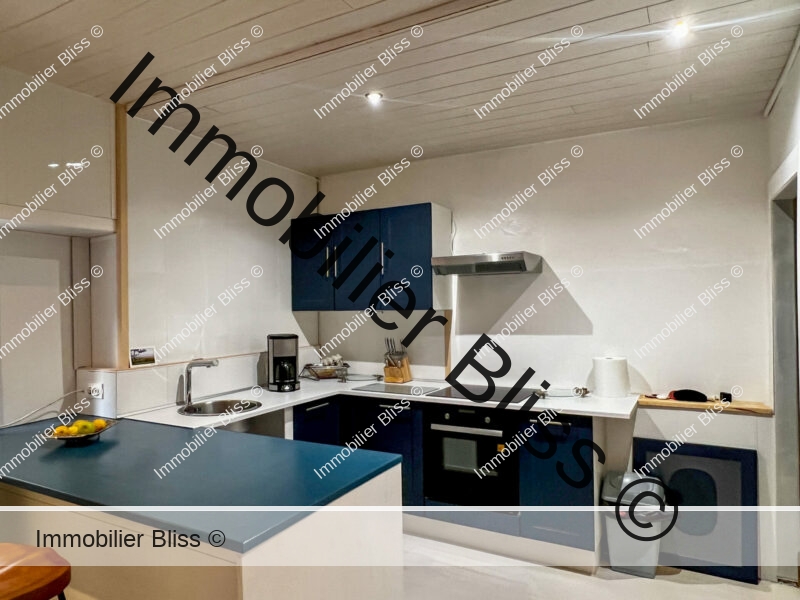
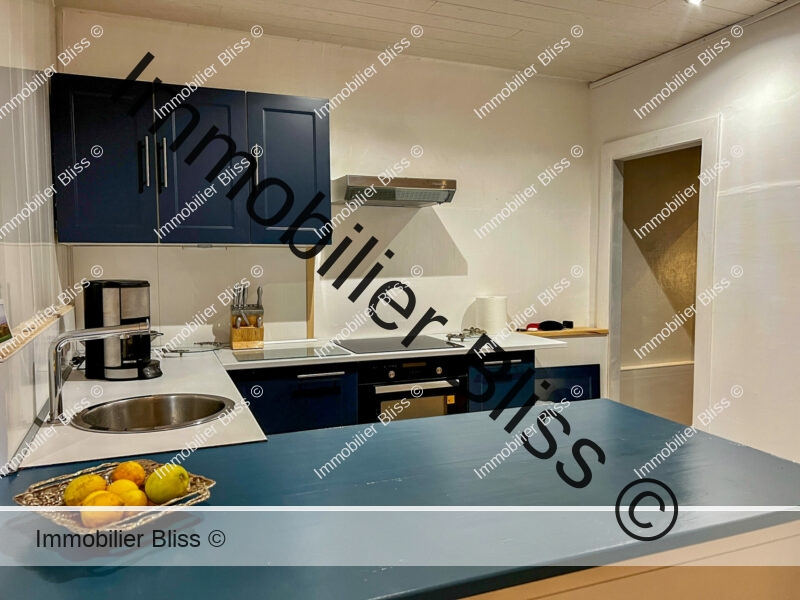
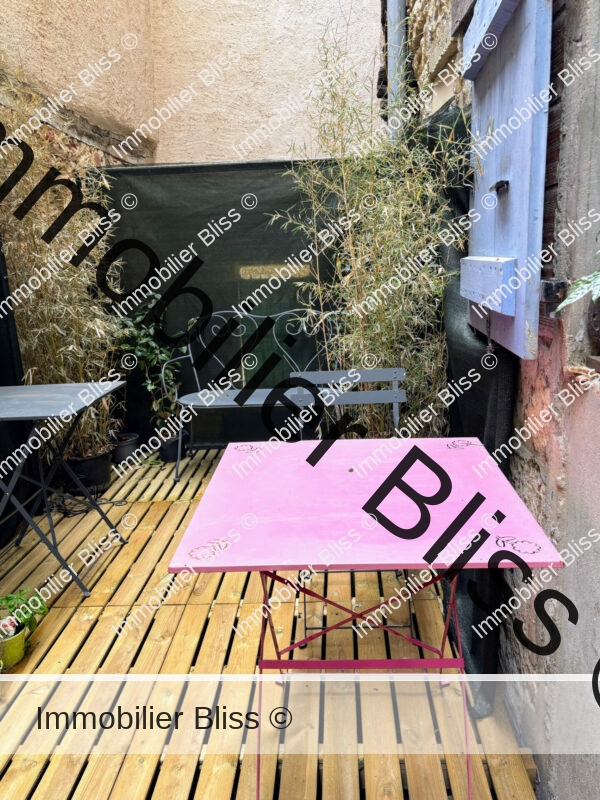
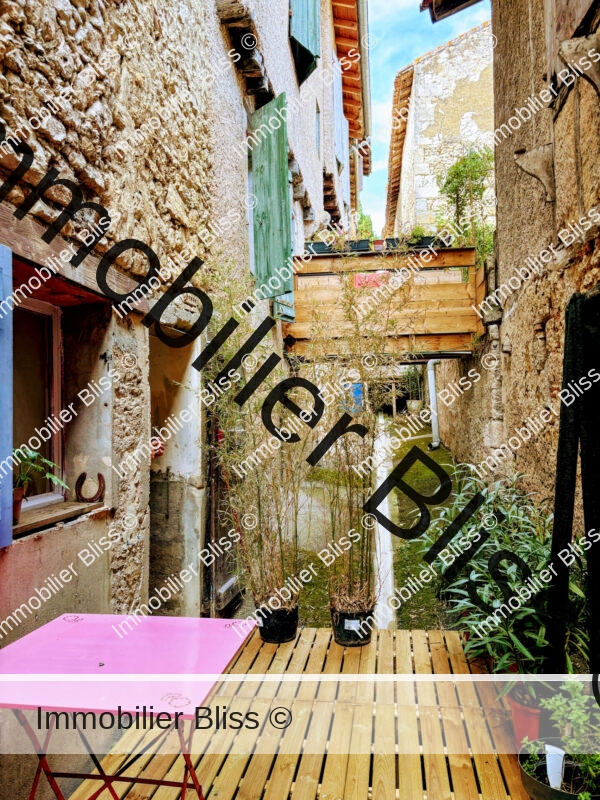
The First Floor
The stairs lead to a first floor landing with two large bedrooms, each with its own modern ensuite shower room. Shared WC are also located on the landing.
Both bedrooms, with their high ceilings and renovated original wooden floors, are bright and spacious. The main bedroom, overlooking the street, has two large floor-to-ceiling windows with iron balustrades that let in soft and pleasant light.
The original fireplace, now purely decorative, recalls the history of the house, while a custom-made headboard with lights and electrical outlets is ready to accommodate a double bed.
The second bedroom, overlooking the terrace, also has a large window and a modern shower room with a separate shower cubicle and sink cabinet. A charming detail of this floor is the presence of small oval openings above the bedroom doors, a motif repeated on the upper floor.
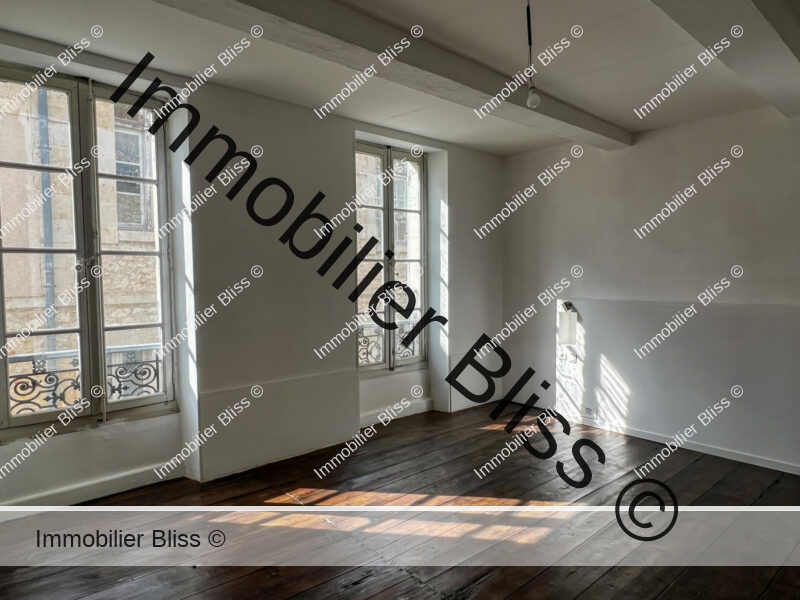
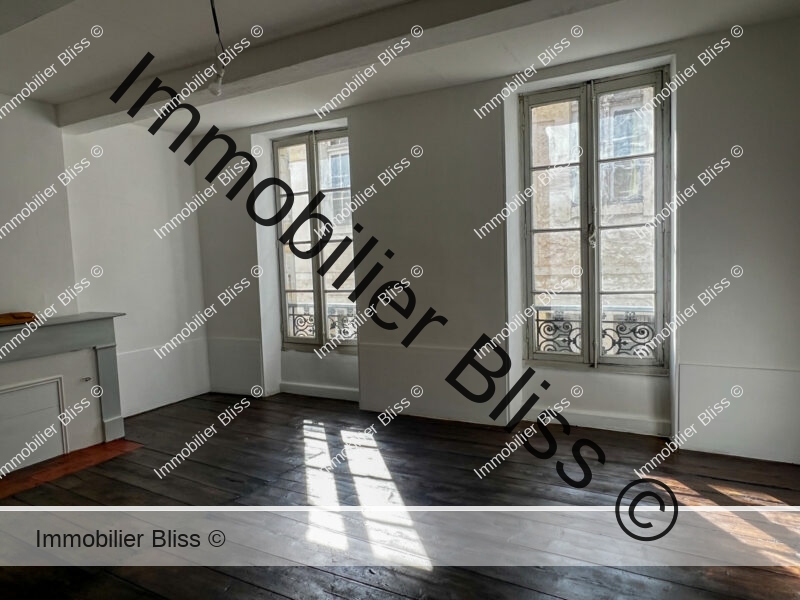
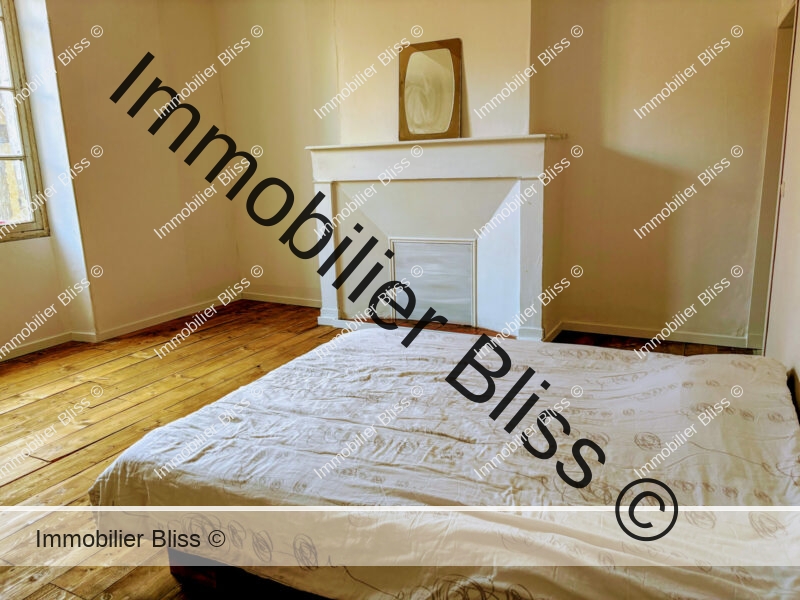
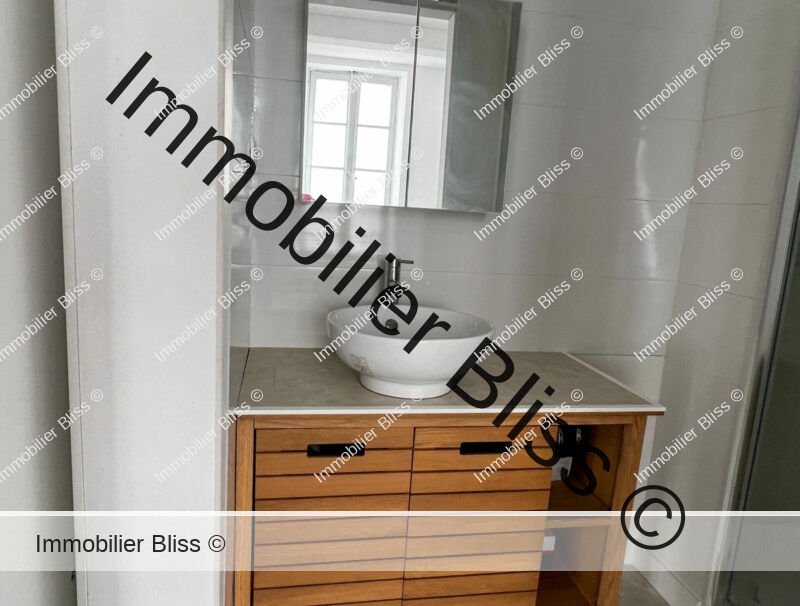
The Second Floor
Climbing the original staircase to the second and last floor, under the exposed-beam attic, are two large rooms. One is set up as a third bedroom, with an ensuite shower room featuring a shower cubicle and a large sink cabinet with practical shelves.
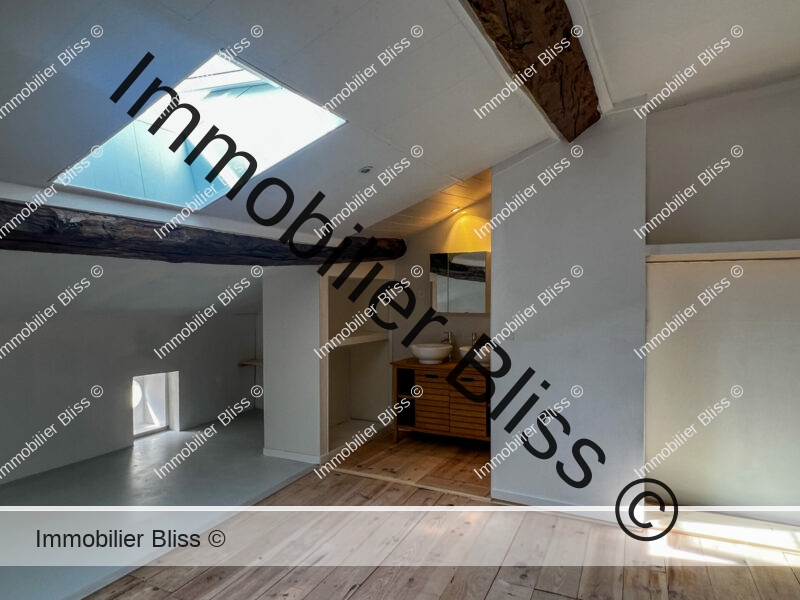
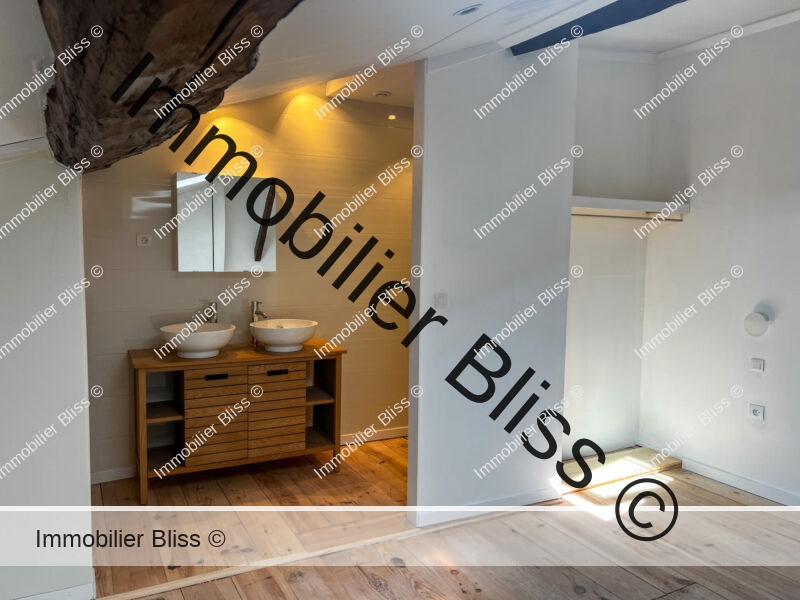
On the other side of the open landing is a space currently used as a workshop by the owner, ideal for pursuing creative activities.
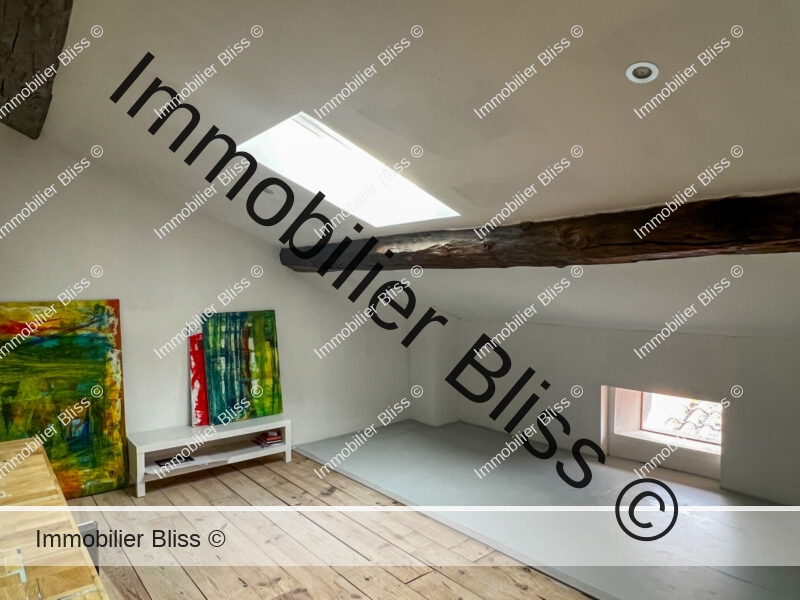
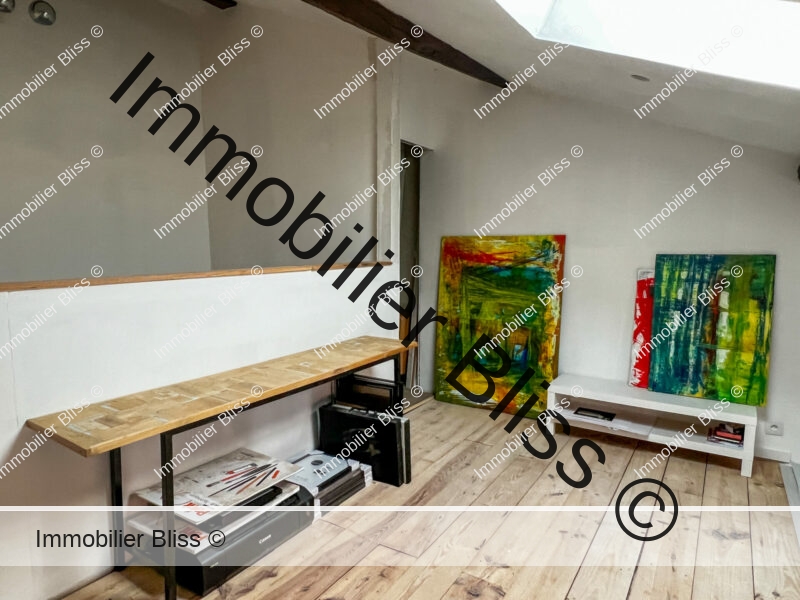
What we love at Bliss
The recent renovation offers the future owner the possibility to move in immediately and fully enjoy life in the most desirable town in the Gers. The current owner has successfully created an artistic atmosphere, combining the charm of an 18th-century townhouse with a touch of Parisian modernity.
Who would this property suit?
This house would be ideal as a main residence for a single person or a couple, with enough space to host guests, or as a perfect pied-à-terre in the heart of a dynamic town.
On a technical note!
Connected to mains drainage
Hot water production by electric water heater
Electric heating planned but not installed
Single glazing
Property tax: to be updated following the work
More images…
Click images to enlarge

