Spacious manor housewith guest wing
three hectares landscaped gardens & pool
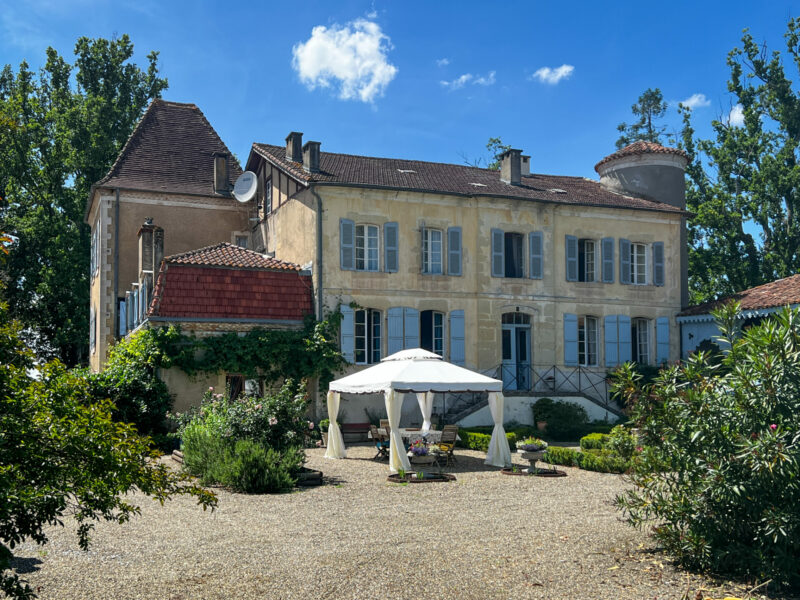
All measurements are approximate
- Saint Sever
Hesitating between coast and countryside?
This property sits beautifully between the two. 🌊🦀🐟🌾🌾🌾
Overview
This elegant manor house dating back to 1670, with its elegant landscaped gardens & poolside terraces, will appeal to anyone in search of a luxurious property; steeped in history, bathed in natural light, and full of charm with elegant period features.
Built to take advantage of both the rising and setting sun, this is a property with a happy and sunny disposition, marrying period charm with modern comfort.
The property sits on approximately three hectares of land.
Restored in 2004 (with new wiring and plumbing) this property is a comfortable home for year-round residence. With a large barn on the plot, and a separate guest or gite annexe, this property is an ideal choice for anyone seeking a large family home, or property that could be developed as a chambre d’hôte or luxury lettings.
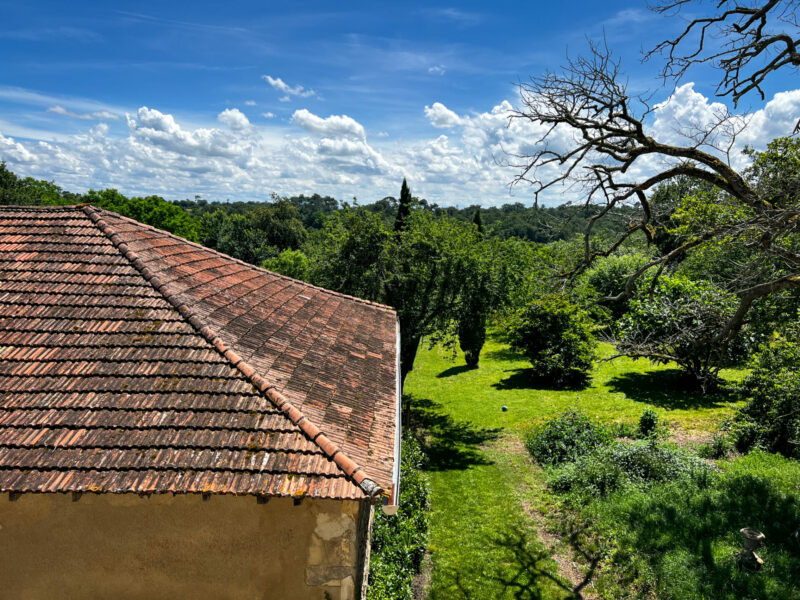
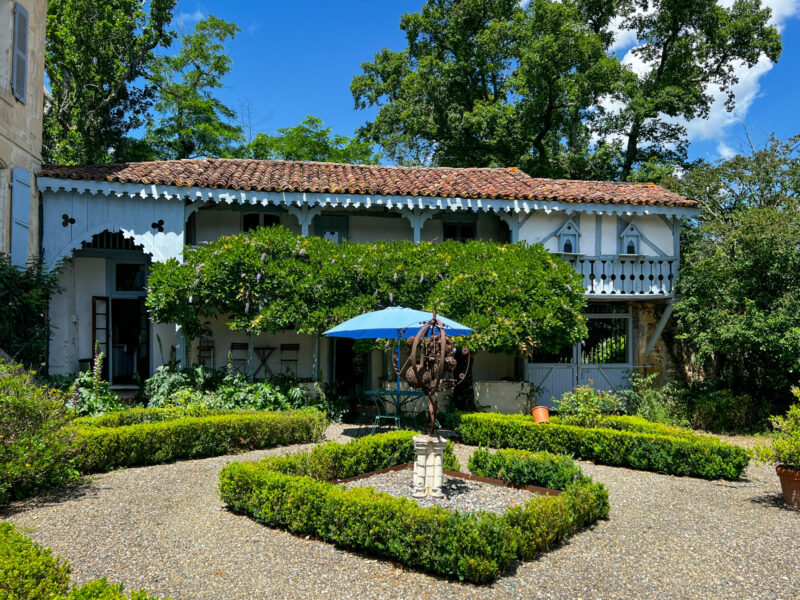
In the heart of Les Landes…
a short drive from Saint Sever
This fine property is located in a popular area of the Aquitaine region, in the heart of Les Landes with the gorgeous village of Saint Sever just a short drive away, the Atlantic Ocean just an hour’s drive from the property and the Pyrenees mountains 90 minutes away.
For anyone who does not yet know the village of Saint Sever, it is certainly worth a trip, and after a delicious lunch on a terrace café and a stroll around the gorgeous village and church square, we were already in love with the immediate area, before beginning a tour of the property!
The property is located at the end of a private alley, in a leafy and tranquil position. The approach to the property is entirely private and our first views of the property are impressive; with the main body of the manor house and its adjacent tower forming a gorgeous ensemble.
This gentilhommière is situated in the middle of a plot in landscaped gardens, with neatly clipped topiary hedges; and a generous gravelled driveway to the property. To the rear there is the pool, a large covered terrace area and access to the guest annexe and barn.
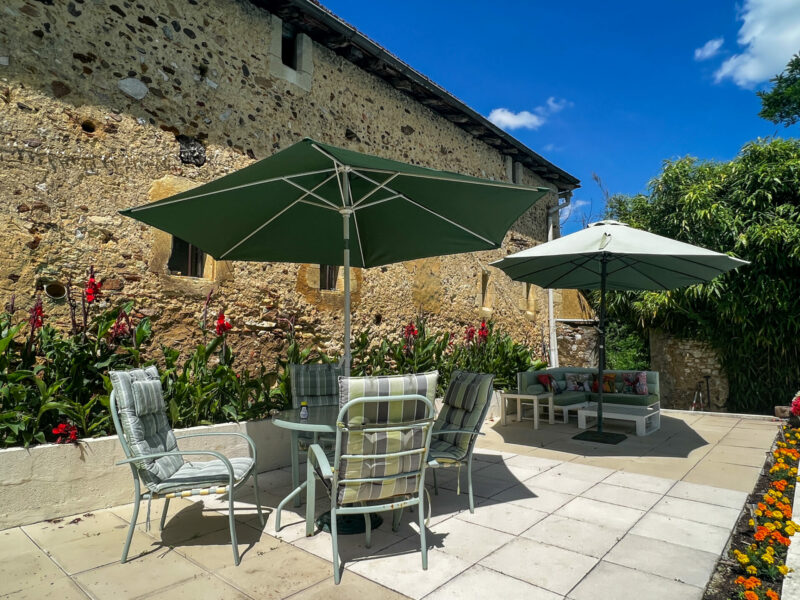
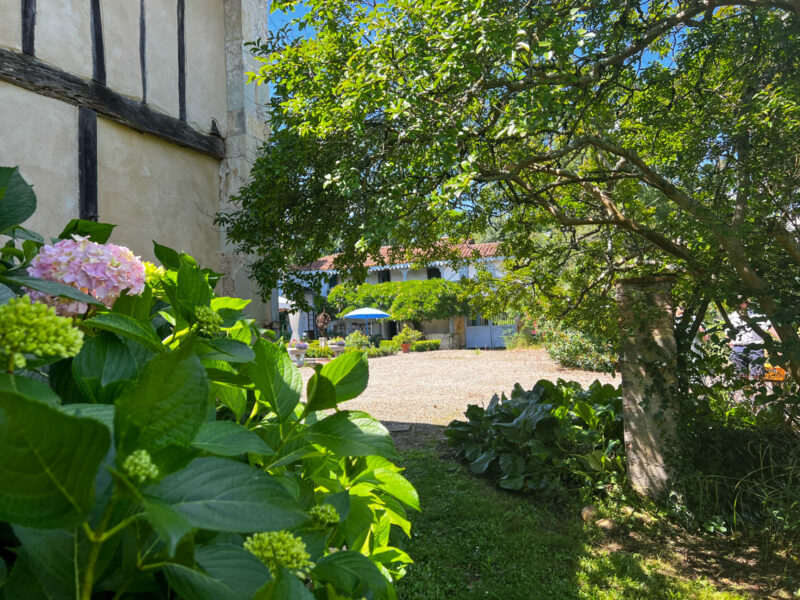
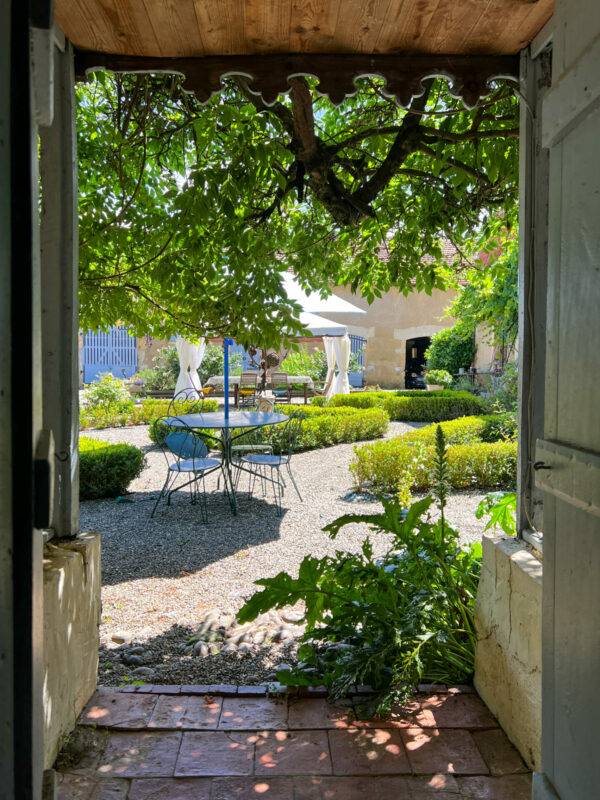
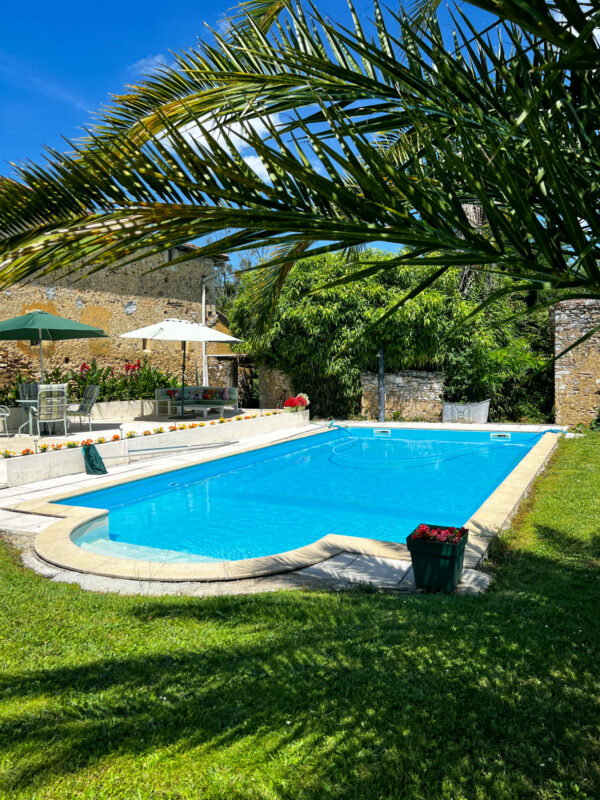
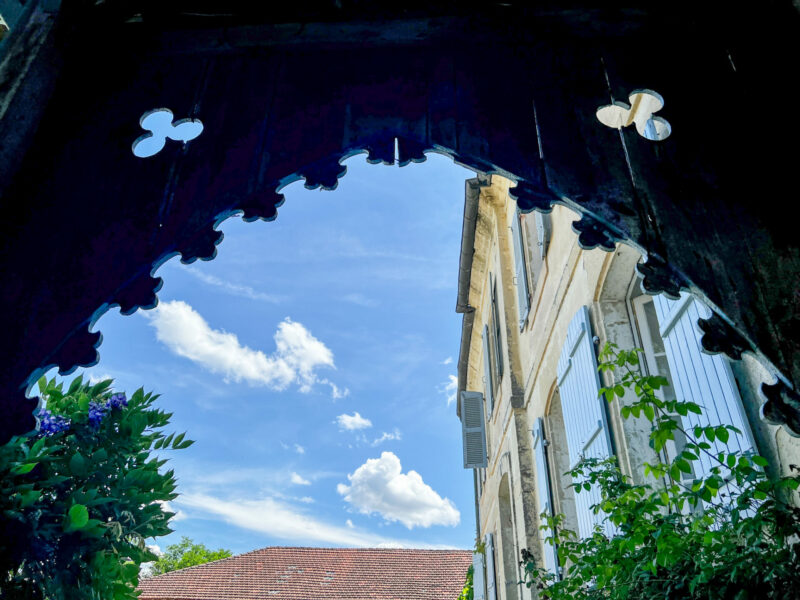
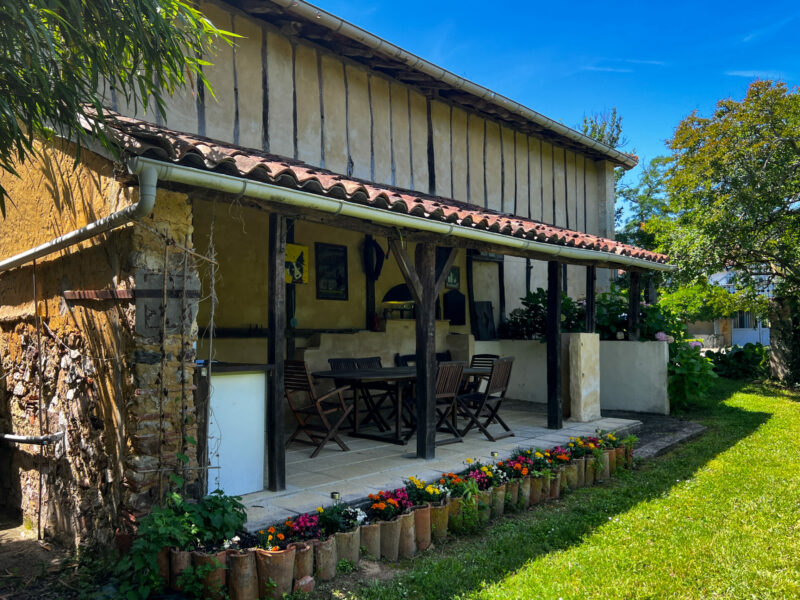
The main house
With the ambience of a genteel home, country residence, or gentilhommière, the property is decorated in keeping with the period. There is a relaxed air of refinery and comfort to each room, with gentle colours: 18th century blues, greens, pinks, in the chalk paintwork; original parquet floors, high ceilings, original fireplaces, and staircases. The choice of furniture marries well with the choice of wall paint, so that there is a sense of having stepped back in time.
Each room is blessed with tall windows offering views over the topiary gardens; over the tops of ancient trees, and (on the day of our visit) across an azure blue sky dotted with gigantic fluffy clouds on a scorching summer’s day.
With original floors, wooden and terracotta and high ceilings this is the perfect property for afficionados of antique furniture, chandeliers, and large pieces of Artwork.
With a grand entrance hall, the main house compromises four spacious reception rooms, the largest drawing room being of particular note, with its decorative walnut panelling.
The large and spacious kitchen, with its beautiful terra-cotta floor, is the heart of the home, and a fantastic space for informal entertaining around the farmhouse table, or for family breakfasts, as well as food preparation for large groups. With a modern central island, a dining-table and a characterful red and black range with four ovens, the kitchen is also a mixture of eclectic antique pieces of furniture painted in sky blue. With doors to the gardens and direct access to the pool, this is a “family” kitchen in every sense of the word, and a lovely informal space in which to gather. The kitchen is yet another lovely light room, with windows down one side, and French doors to let in the sunshine.
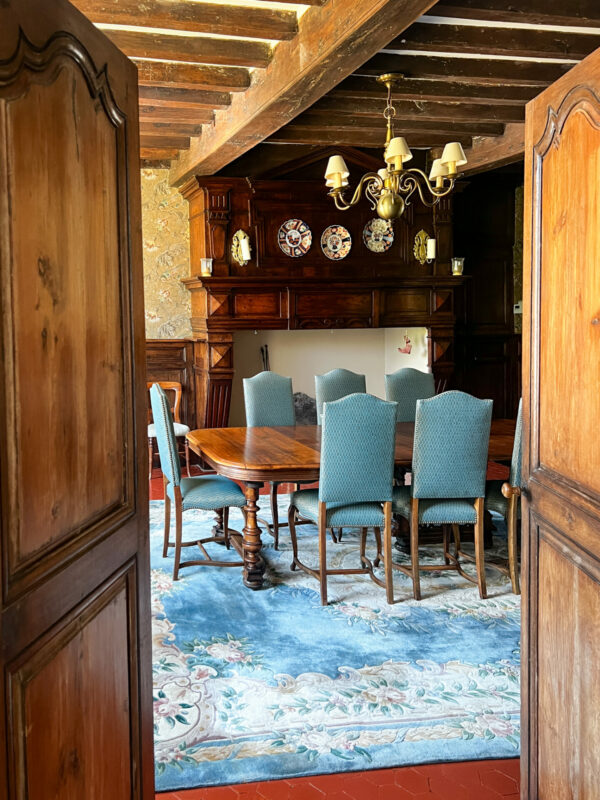
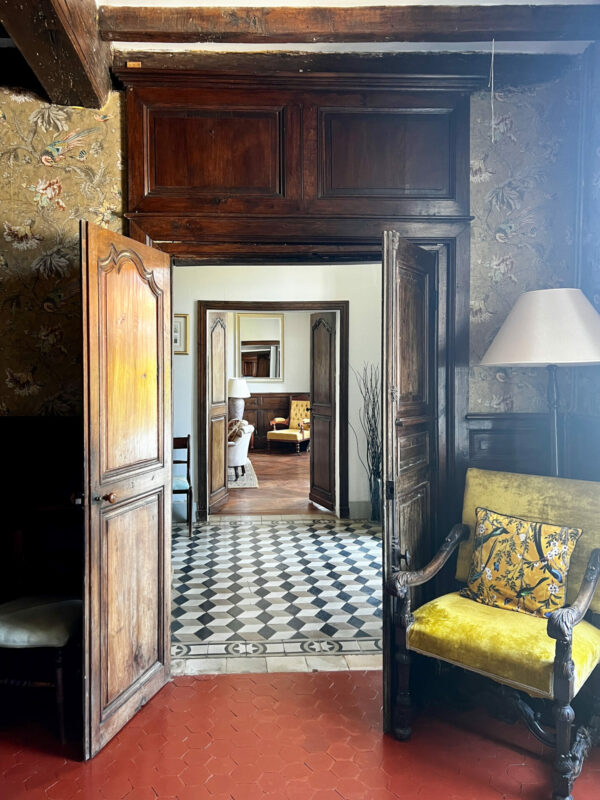
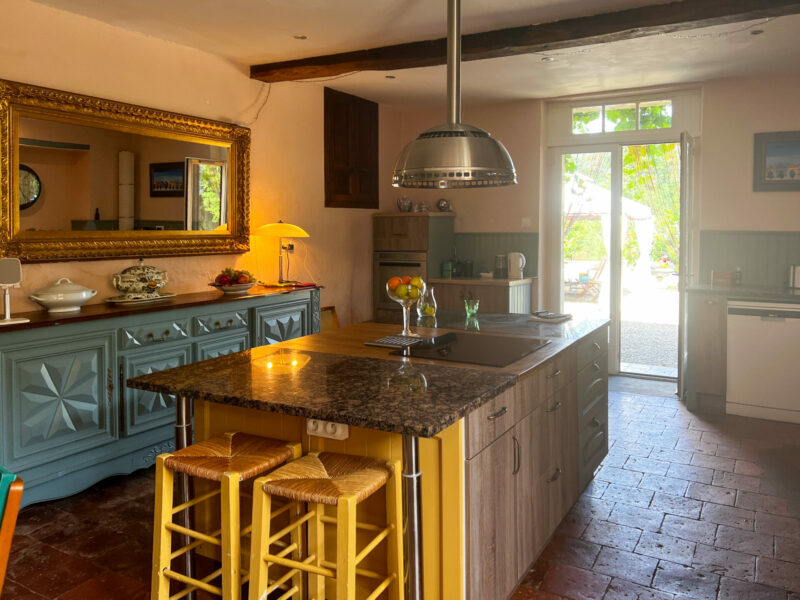
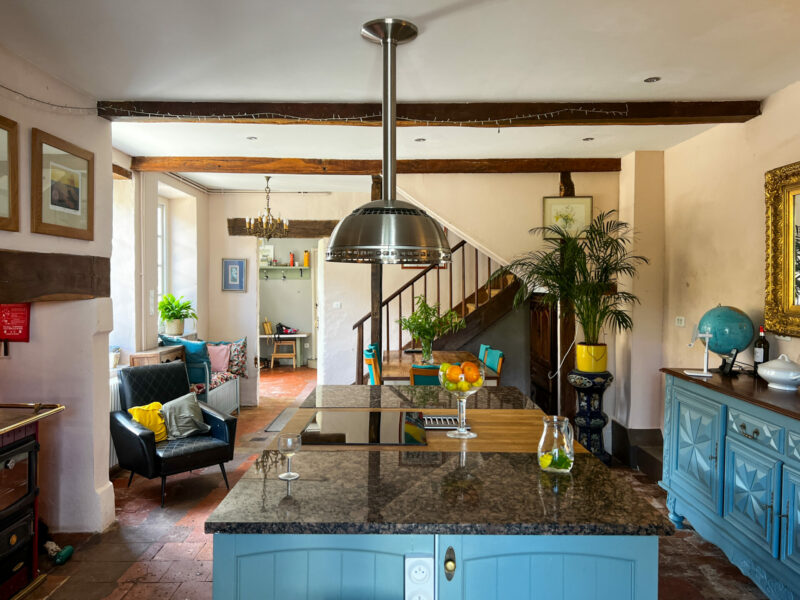
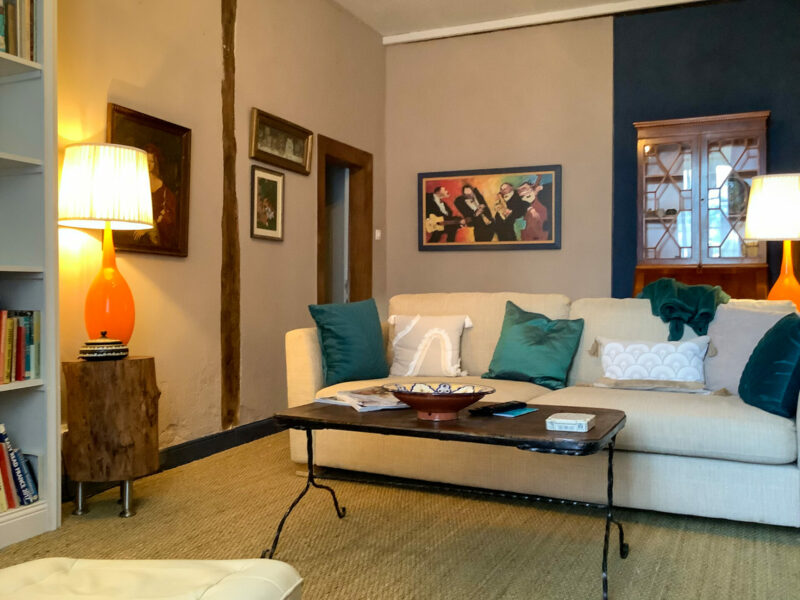
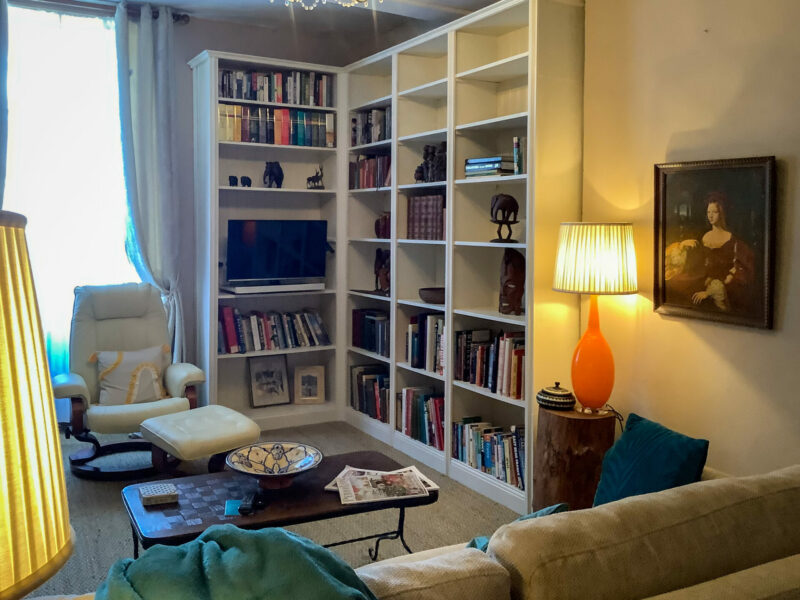
The main house has 7 functional bedrooms, with two extra guest bedrooms in the guest annexe and 9 WCs. The four bathrooms and three shower rooms, all offer their own style and character, and we particularly love the turquoise-green, gold claw-footed bath tub. The bathrooms are predominantly large and spacious, almost reception rooms in their own right! It is certainly possible to soak away your worries in style in this property, whilst looking out of the tall windows to the gardens. Dress for dinner, in one of the comfortable double bedrooms, and slip down the original staircase for cocktails in one of the spacious drawing rooms, to enjoy a candlelit dinner in the panelled dining room.
If ever you dream of living in a sumptuous manor house à la Downton Abbey, but with better weather, this property is certainly worth exploring.
The property is not without its secrets, as all old properties should be. We look forward to divulging a hidden treasure behind the walls of one section of the property, for those who come to visit this fabulous home.
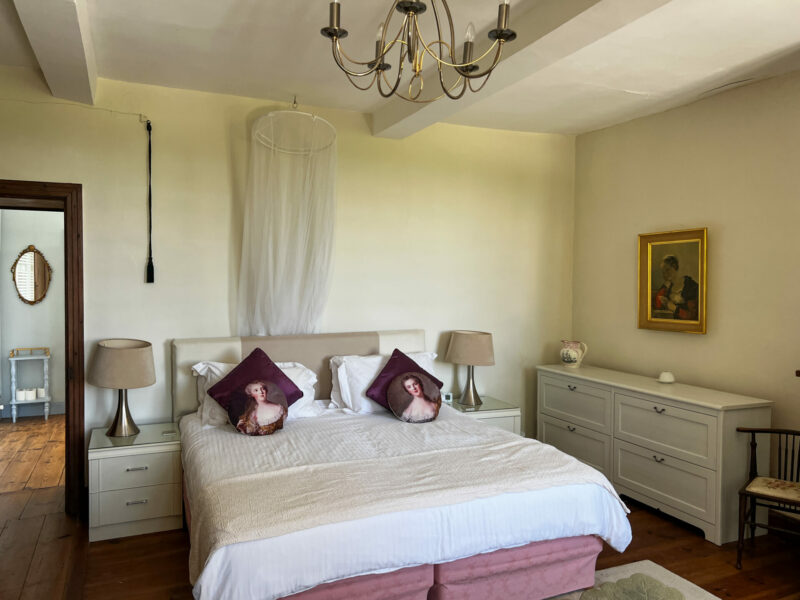
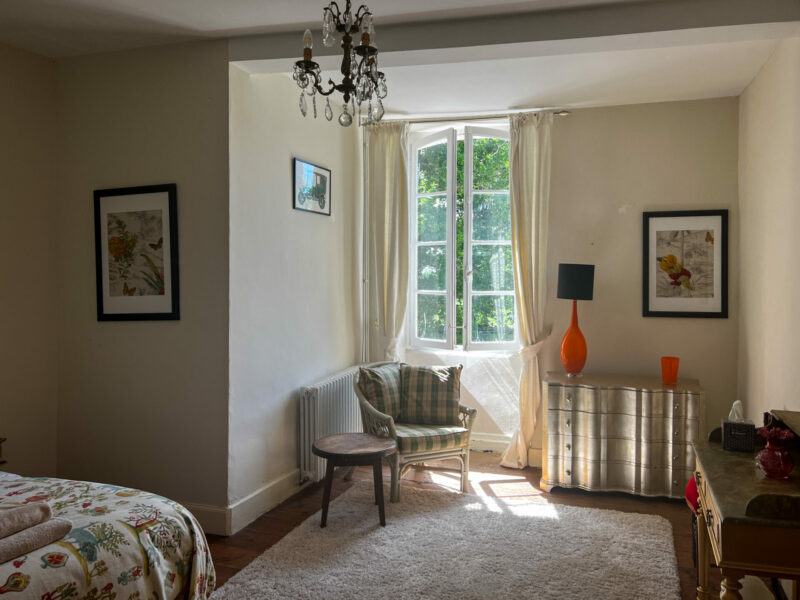
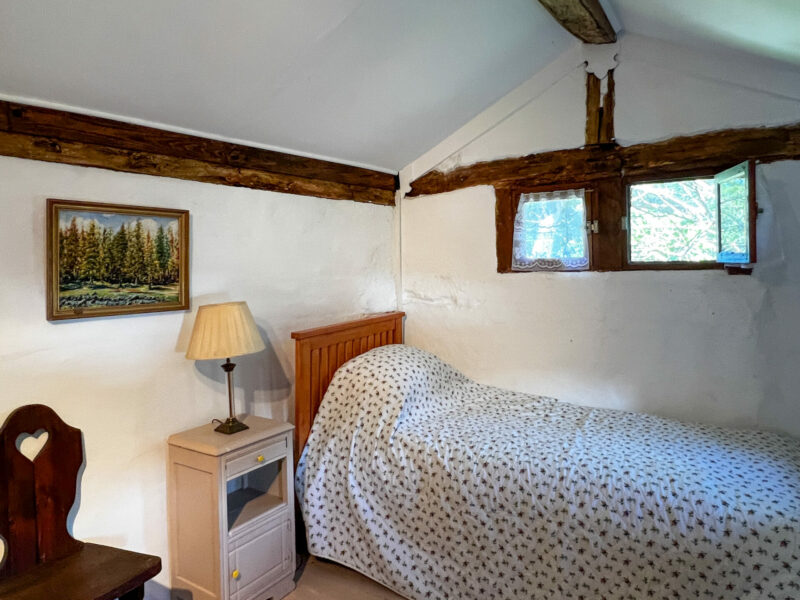
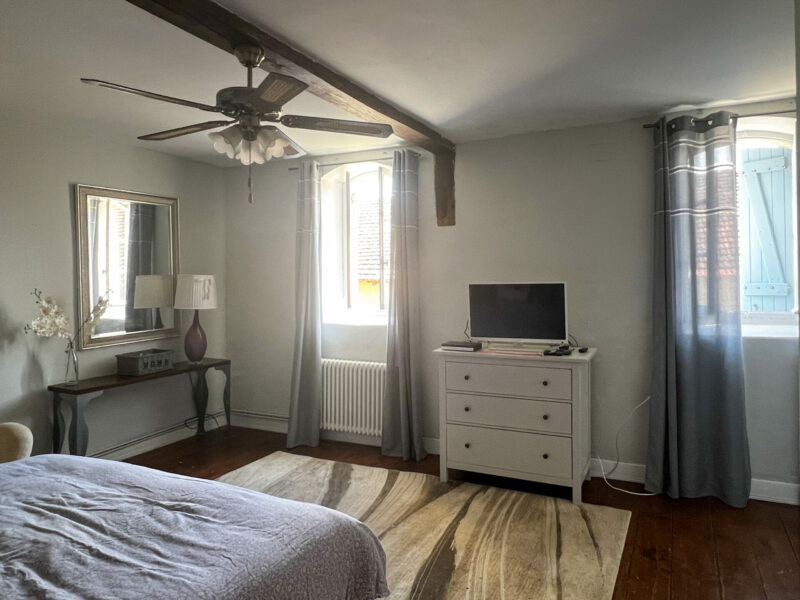
The guest annexe has a much older feel than the main body of the house, which is predominantly 18th Century in style. Here, we sense the much older origins of the property, with the timbered beams, painted in cheerful blues and utterly Landaise in style. The guest annexe is quirky and medieval in feel, with views to the main house and barn.
The owners have requisitioned the top of the barn to makeshift home cinema area, for summer months only, where we find the family cat sleeping in the eaves. Planning permissions permitting, there is a lot of additional space in this property which one could choose to develop.
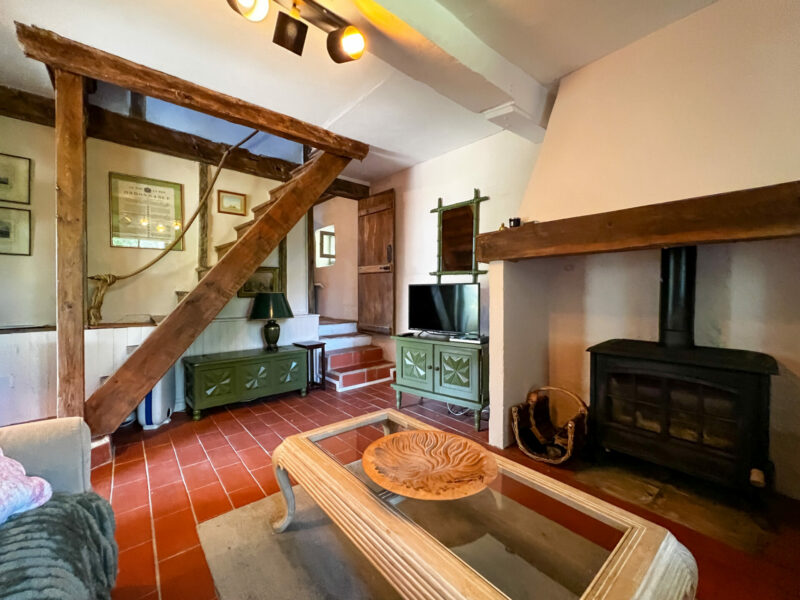
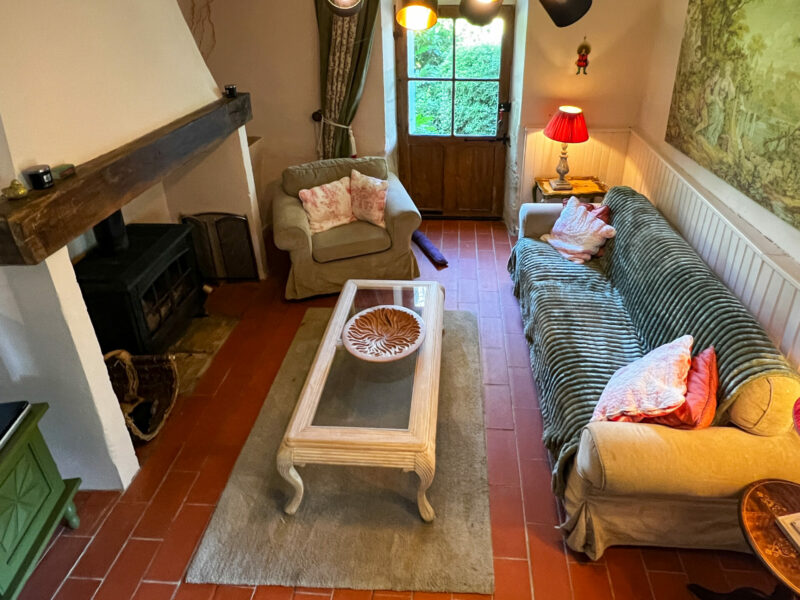
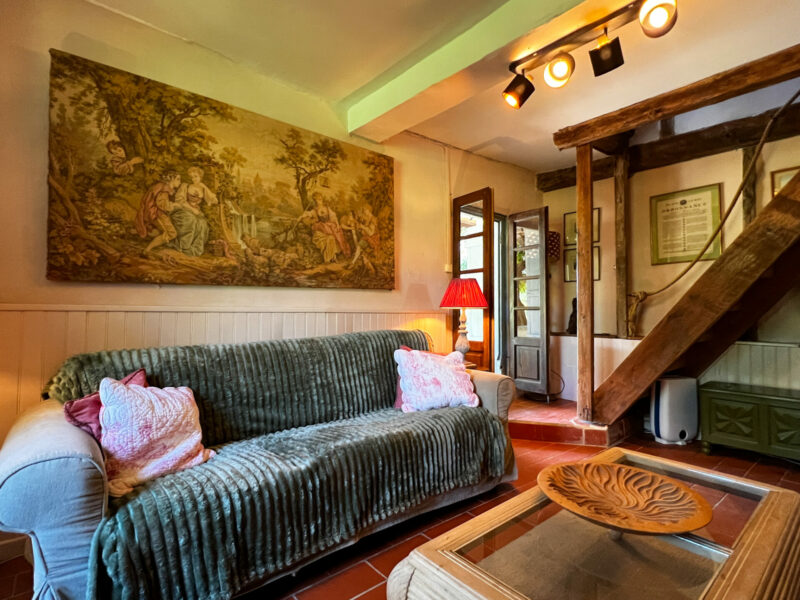
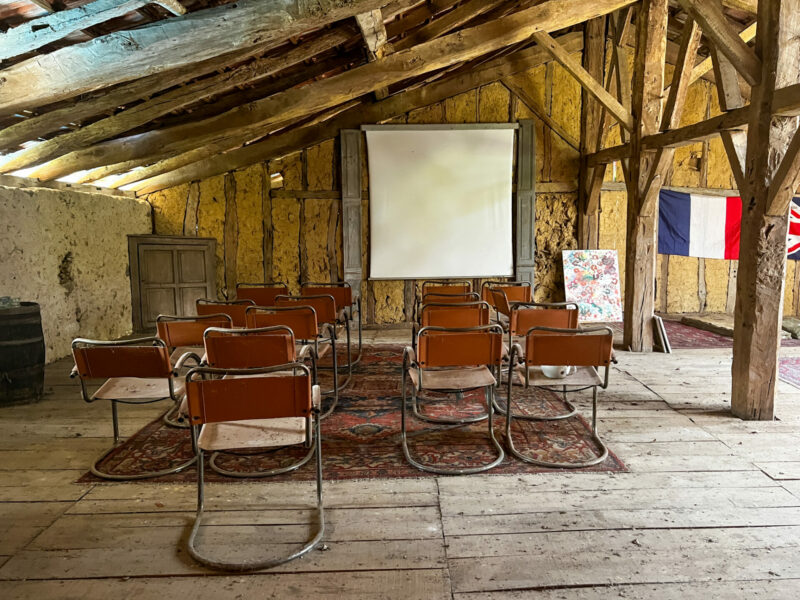
Quirky details that caught our attention!
Period properties often have their own fun little details to share, and this house is no exception.
Here we go!
The property was built in 1680 and occupied by the same family until 2002, when the current owners took ownership. It is safe to say that this is only a second-hand historical home.
The architect of the property followed the lines of the Equinox when plotting the property on the cadastral plan. The sun rises at the back door, and sets through the front door.
If you think you know your front door from your back door, think again! The original rear of the property is now the front, and vice versa.
The property has conserved the original servants’ bells, with their cord pulls, if you need tea in bed!
You will appreciate the original wooden flooring throughout.
There is a small elevated bridge over a country lane to the rear of the plot, leading to the woods, where there is a stream. The bridge was built to give the owners of this property direct access to the field behind, without having to cross the lane.
The property originally had a chapel built into the main house, which is now a bathroom.
There are 38 windows in the entire property!
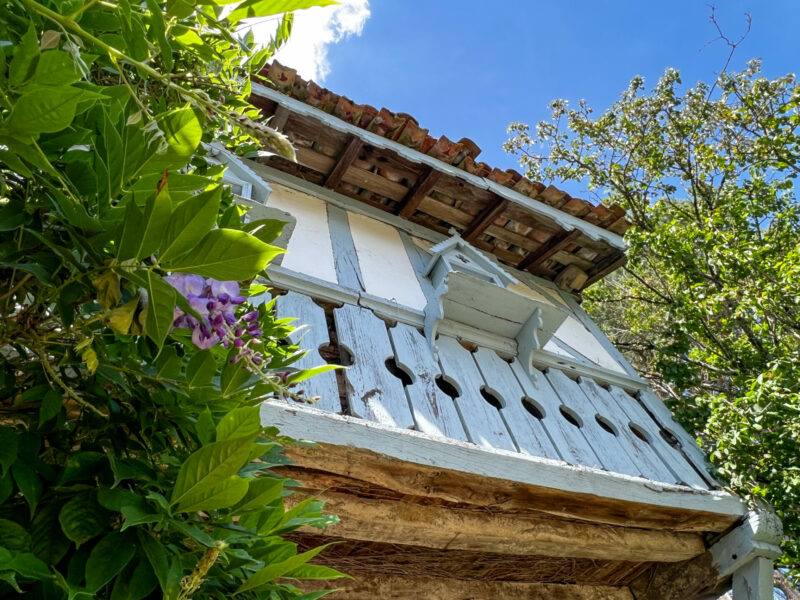
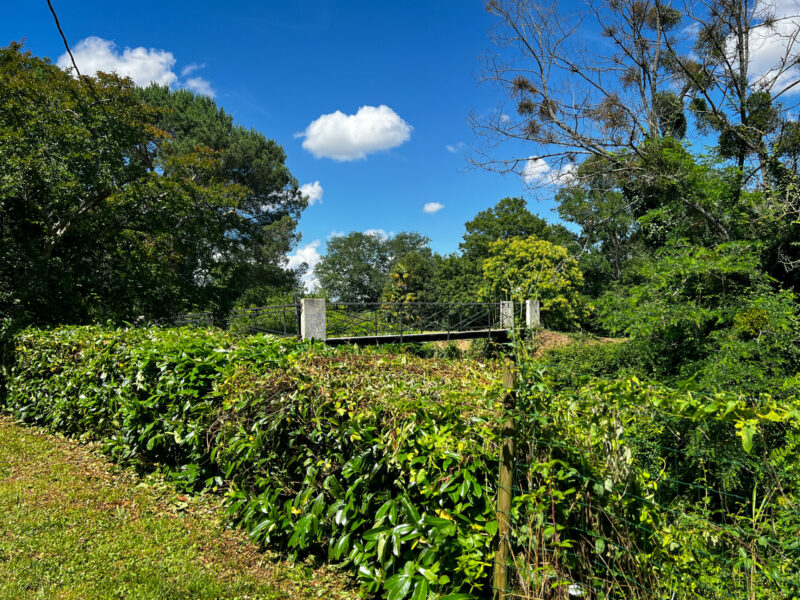
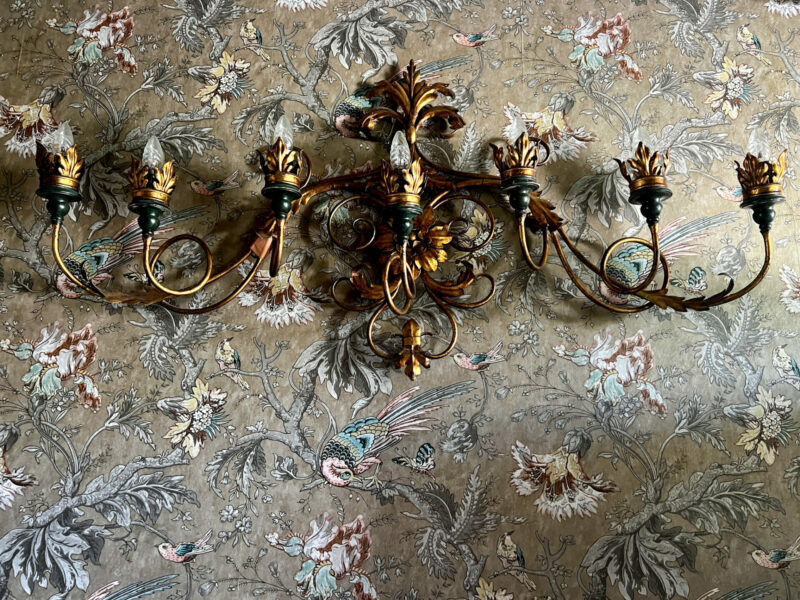
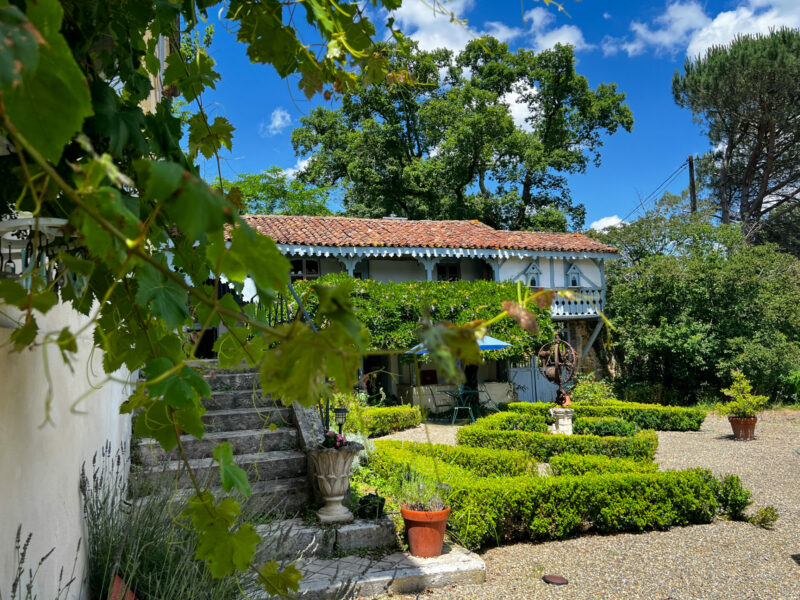
Our thoughts here at Bliss
This property will appeal to lovers of fine and spacious homes with bundles of period charm. This is a property which is ready to embrace a large family, a host of children, and lots of guests. It is an ideal home for entertaining; for multi-generational families, and anyone in search of classical elegance or wishing to develop a touristic project. Many of its period features have been preserved and the property easily lends one the impression of having slipped away from a stressful world and returned to a time of classical elegance and beauty.
The local villages are equally as beautiful and characterful and the quality of life in the area, undeniable. The coast is just a short drive away for summer’s at the beach, and for lovers of the ski-slopes the Pyrenees just an hour and a half by car. This property enables its owners to benefit from the many touristic attractions on their doorstep, whilst living in perfect peace and tranquillity.
More images…
Click images to enlarge
On a technical note!
The property was rewired and plumbed when the majority of works were carried out in 2004.
The SALT pool is 10m x 5m
Pool liner installed in 2020
Pool alarm : yes
There are two septic tanks
Taxe Foncière 1700 euros
Roof : Declared to be in good condition
The roof is not insulated
Wooden windows and shutters
Oil boiler for central heating (CHAPPEE) installed in 2006 and re-engineered in 2014
Hot water production produced by the oil boiler
Small electric hot water tank under the kitchen sink for hot water taps in kitchen
LINKY electrical metre installed in 2021
Smoke detectors : yes
Internet via FIBRE
Details of the rooms in the main house
Hallway : Black and white tiled floor, panelled walls,
Reception 1: Fireplace, 3 windows, pitch-pine floors, panelling
Reception 2 : Chestnut panelling, 2 windows, fireplace, pine and oak herringbone floor
Round tower : 2 windows
Dining-room: Ceramic floors, panels, fireplace, drinks cupboard, serving-hatch,
Wine cellar
Sitting-room/library
WC
Butler’s pantry
Kitchen : original terra-cotta floor tiles, traditional range fitted in the fireplace (uses logs), quartz/wood island
Belfast sink
Original cupboard
WC/Laundry room : WC, sink, Cupboards
Pantry
Boiler Room (CHAPPEE boiler)
Bedroom 1 : wooden floors, ensuite shower room
Bedroom 2/ study : wood fireplace, wooden floor, cupboards
Bathroom: Old chapel, bathtub
Priest Hole
Bedroom 3 : wooden floors, ensuite bathroom with shower
Bedroom 4 : wooden floors, shared bathroom, bath tub,
Bedroom 5 : wooden floors, fireplace, bathroom in round tower, bathtub, WC
Bedroom 6 : 2 windows, wooden floors, fireplace, in the tower house
Bedroom 7 : Wooden floors, fireplace, 2 windows, ensuite shower room, WC

