Barn Conversionset on 4,33 hectares
in tranquil location with guest cottage
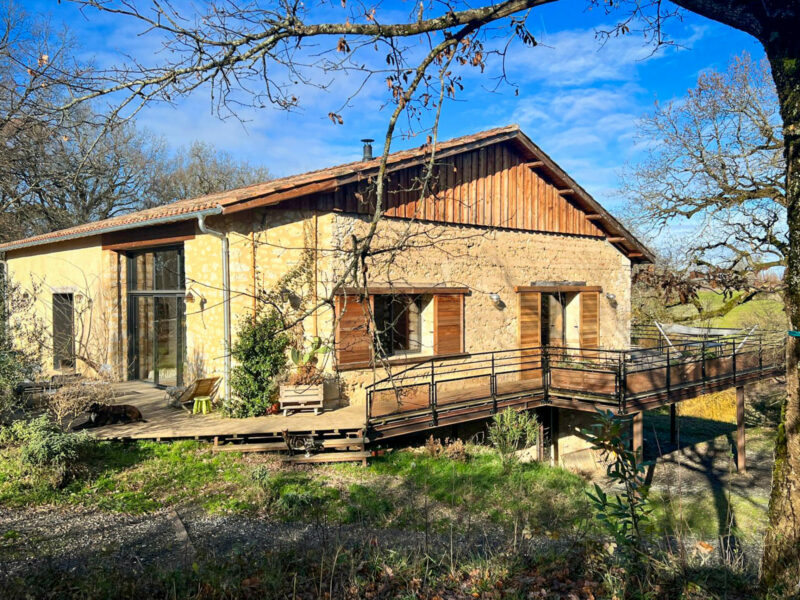
All measurements are approximate
- Lavit de Lomagne
Overview
This beautifully restored barn is an architect’s delight, with the creation of a sumptuous home with a contemporary twist inside these old stone walls; set in a tranquil rural location with ancient woodland all around.
The property is set at the far end of a private driveway, in the heart of Lomagne, far from other neighbouring properties or roads, but within easy driving distance of the popular market-town of Saint Clar.
Grassland lies to the side and rear of the property and the current owners have created a rural paradise, with the production of their own vegetables, and a selection of happy four-legged creatures (no animals are used for meat in this zen environnement!), with goats, hens, and donkeys grazing on the luscious pasture!
The larger portion of land lies to the rear, beyond a superb and graceful oak- tree, that has dominated the landscape for several hundred years. Beyond here, private fields stretch into the distance, a line of donkeys creating a silhouette along the top of the furthest field against the setting sun; while the current owners have the pleasure of being able to take long walks with their dogs, on their own property.
The property has a raised wooden terrasse to the front and side, extending the habitable space outwards for summer dining.
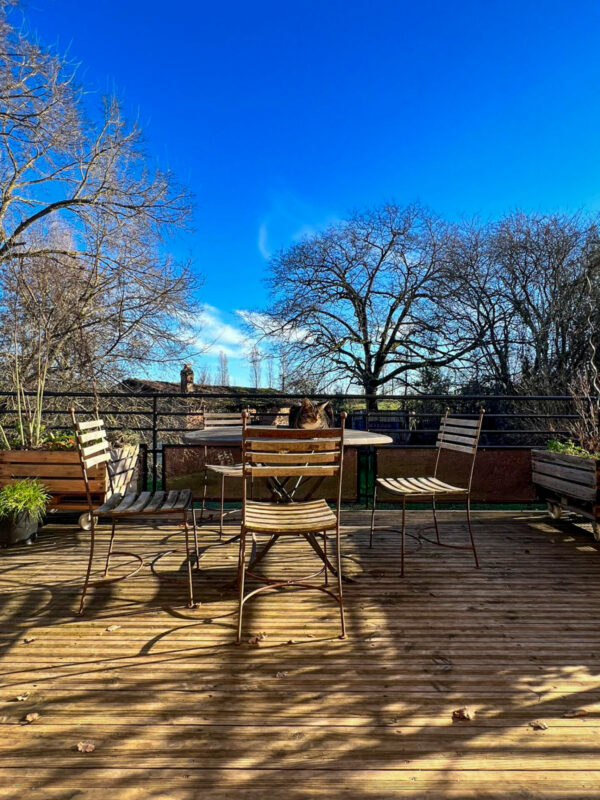
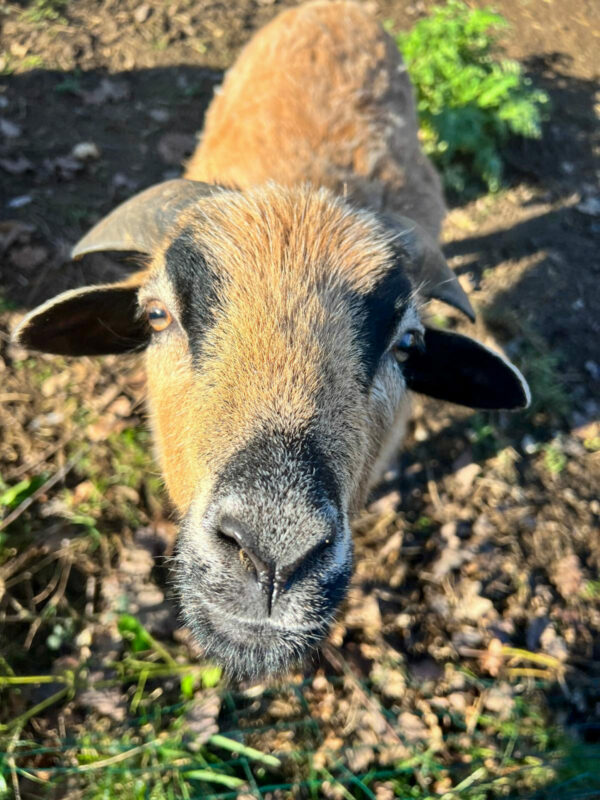
The ground floor
We enter the property via large sliding glass doors, into a vast kitchen with cathedral-height ceilings, and exposed beams. The space is filled with light with views over the terrasse and beyond to the front of the property.
The kitchen, with its breakfast/dining-table and central island, opens onto the reception-room, and is divided only by a wood-burning insert stone.
The reception-room benefits from the same impressive ceiling-height and also from a second vast bay window and a window to the front of the property, creating both views and light : both of which are characteristic features of this property.
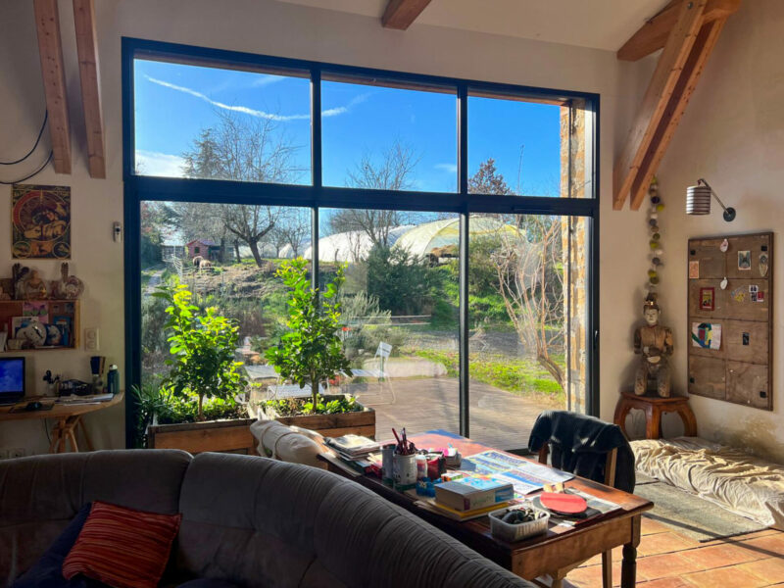
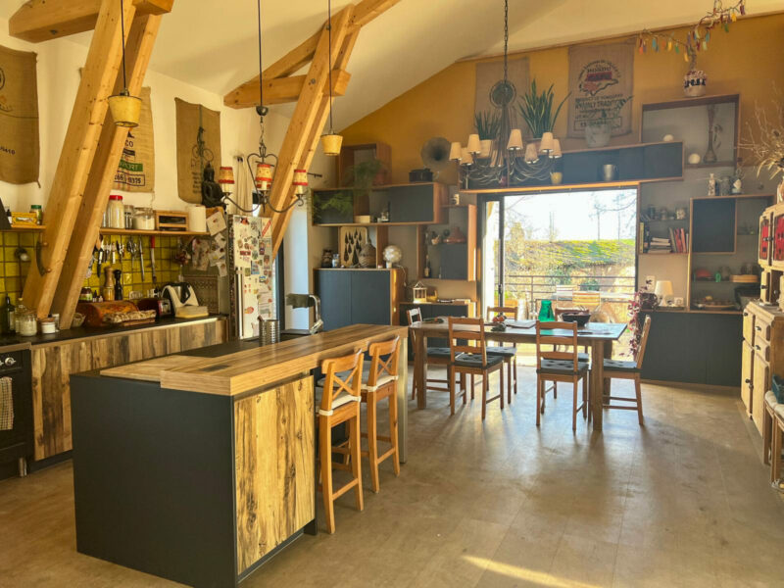
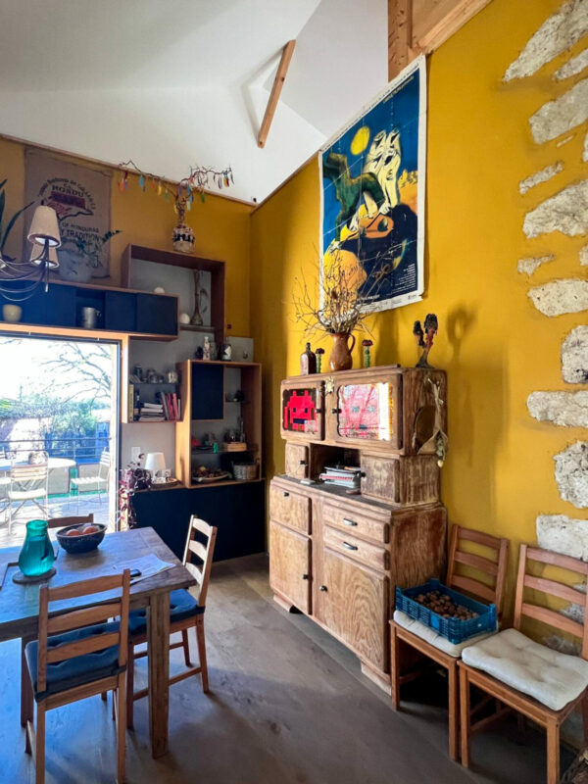
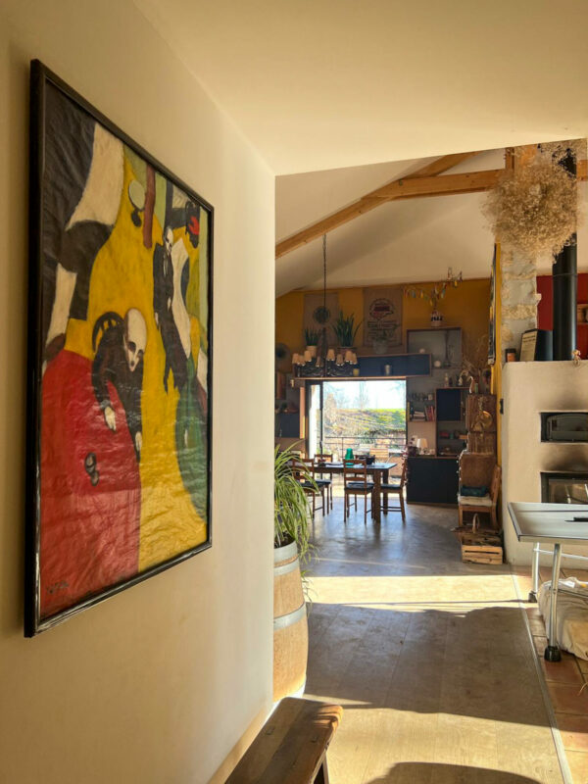
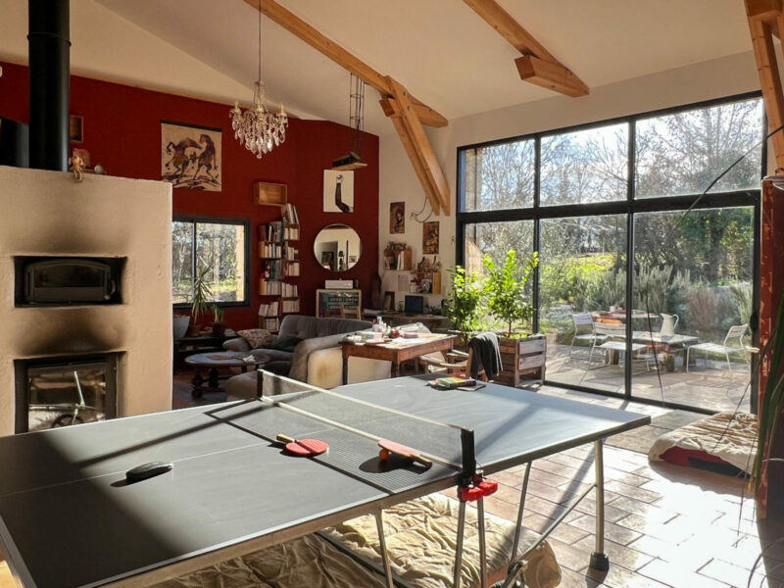
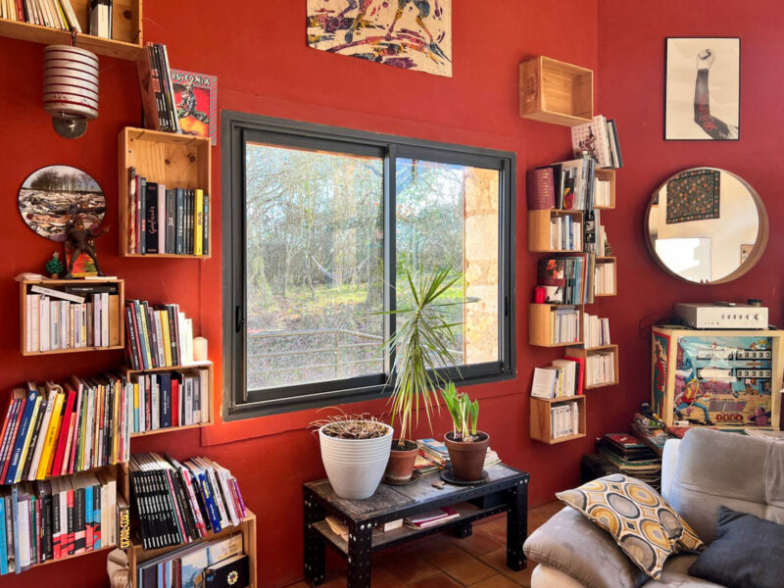
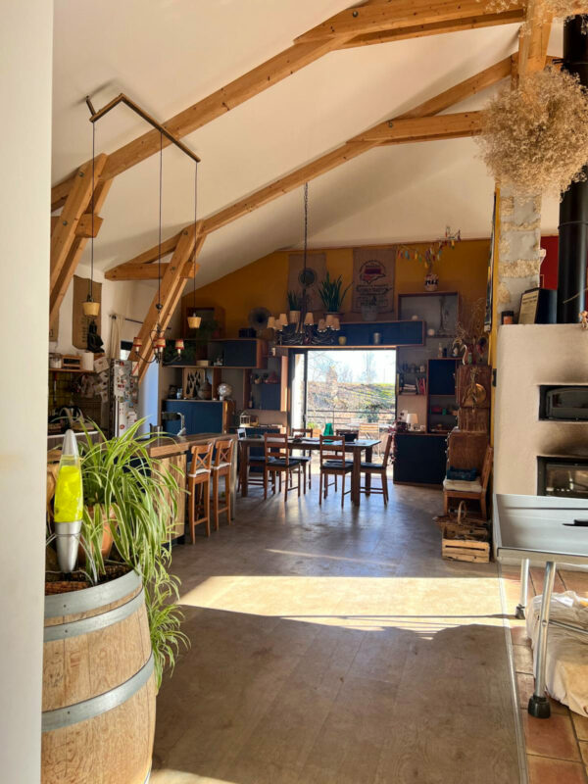
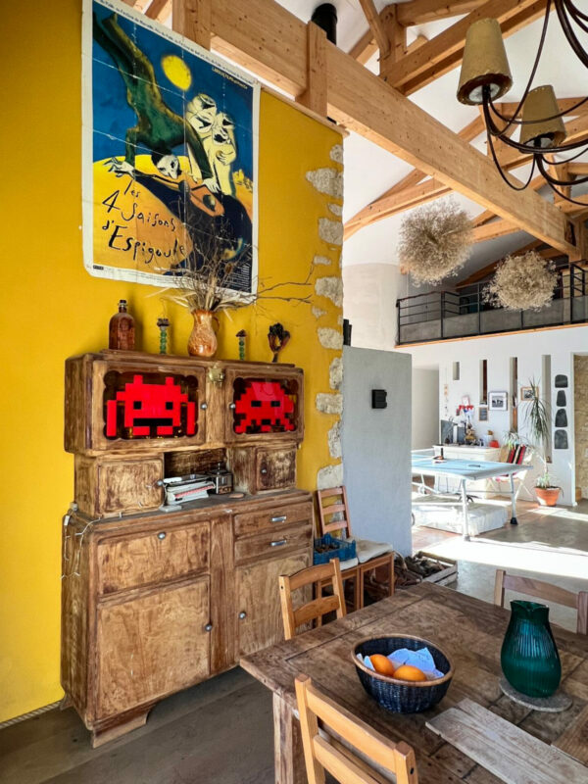
The mezzanine
A small stairway leads up to the mezzanine above the reception-area.
This space has been converted into an ideal play-area for the children, with a snug television area, and plenty of space for an occasional guest accommodation – or as an additional open-plan bedroom.
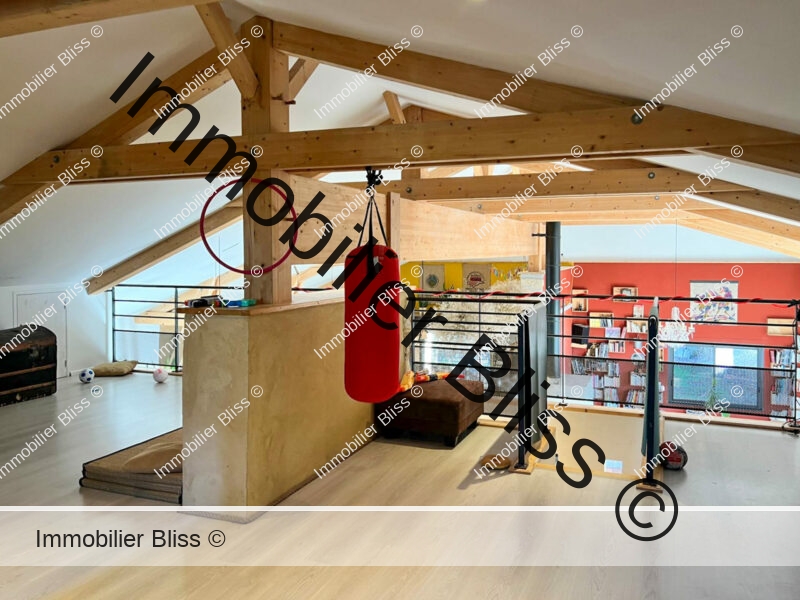
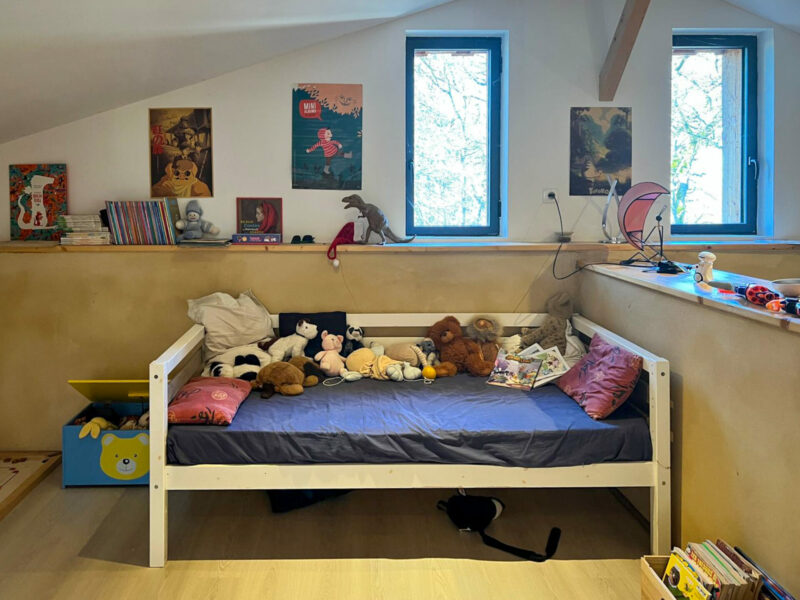
The ground floor
Back down the stairs, we enter a small hallway with a guest WC, a bathroom with both a shower and a bathtub, and three good sized bedrooms all on ground floor level. To the rear of the property, both from the hallway and the master bedroom there are panormaic views over the barn/outbuilding and private woodland.
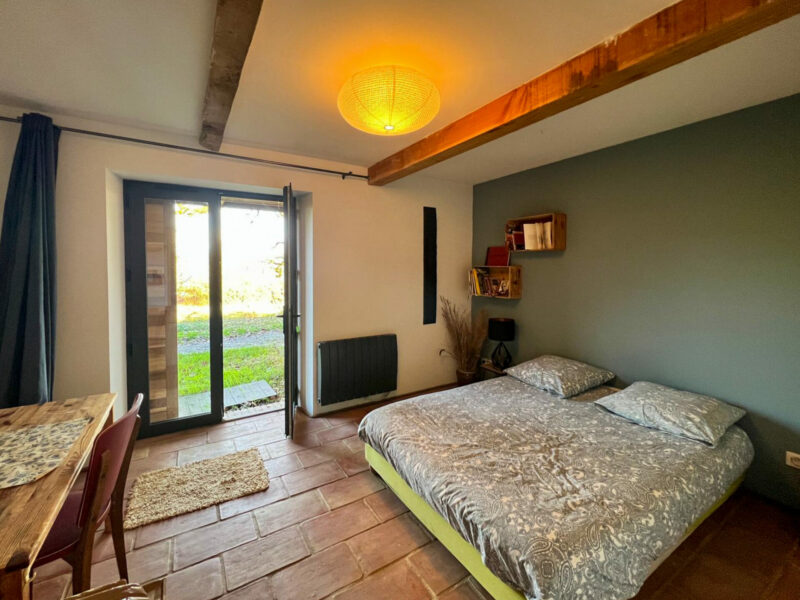
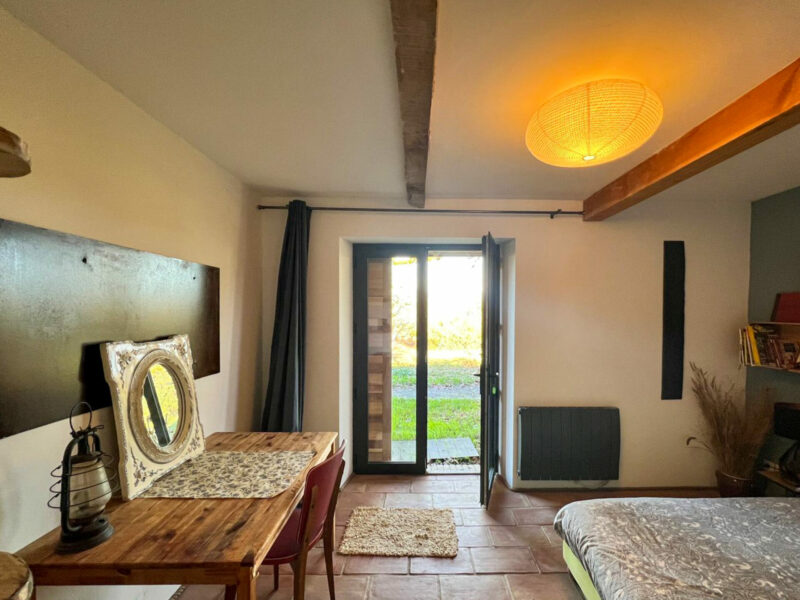
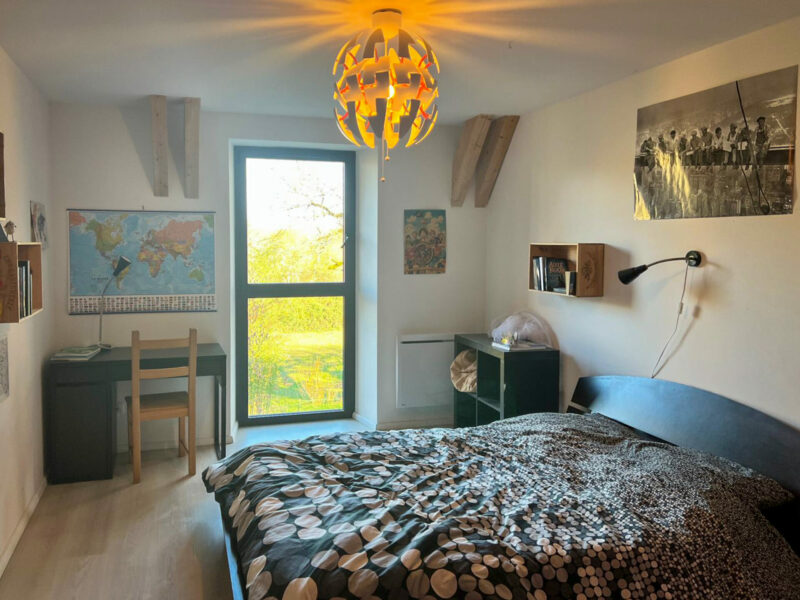
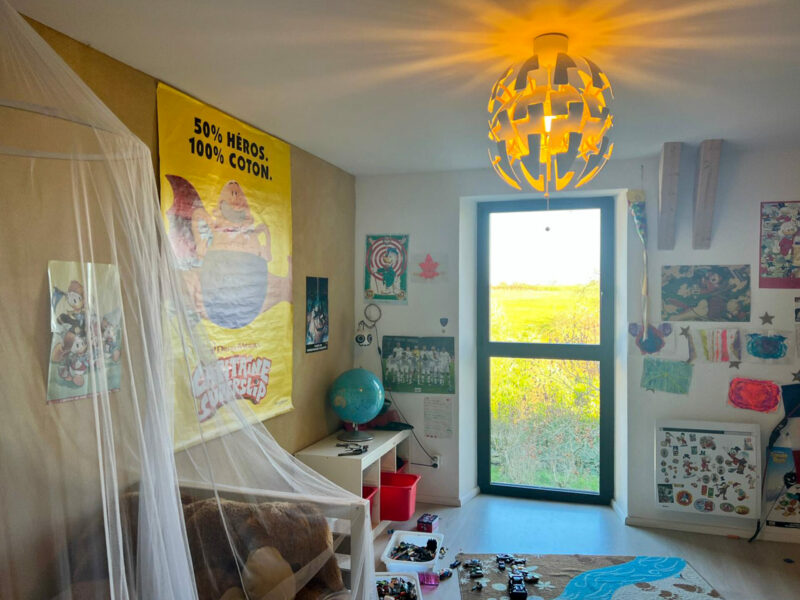
The garden level
The lower garden level of the property is accesses via a central spiral staircase in metal that leads to a downstairs bathroom, a wine cellar, and a downstairs bedroom. The entire lower ground-floor is on garden level.
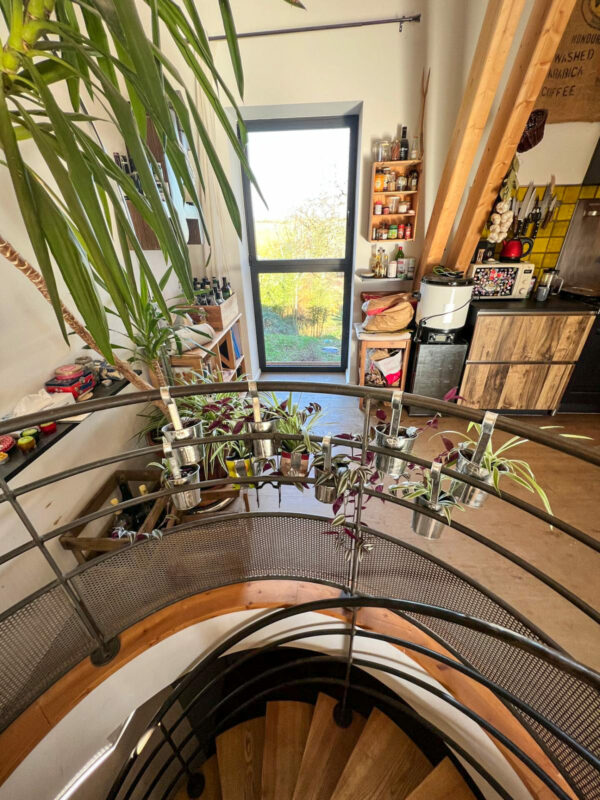
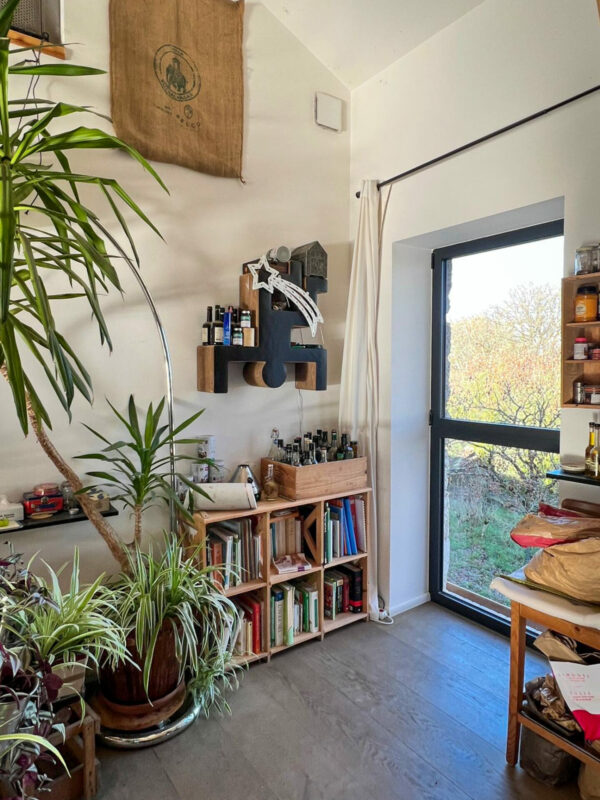
The outbuildings
There is a one guest-house at a comfortable distance from the house with one bedroom, shower-room, WC, kitchen and living-room. This property requires updating and has not been renovated.
This property is attached to a workshop and barn and is divided up into stables.
The favourite room
The impressive kitchen/ reception-room with its high ceilings and large bay windows over the countryside.
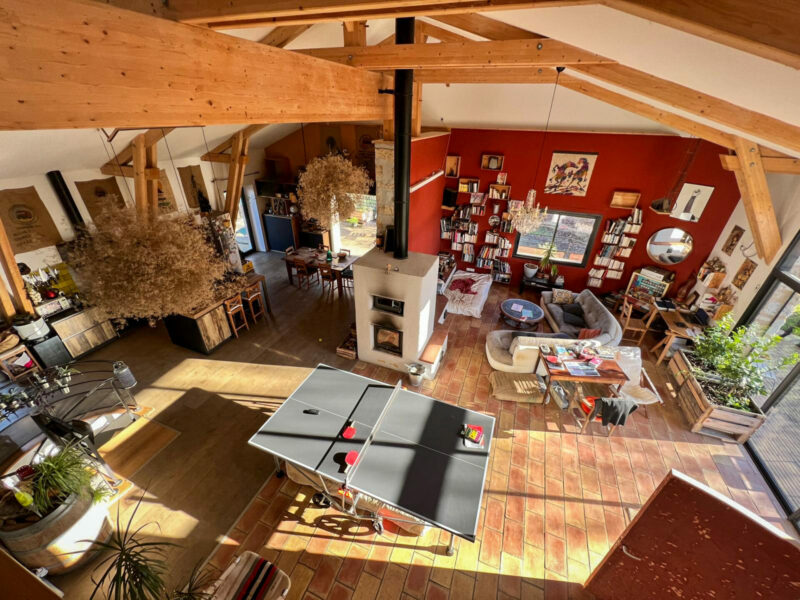
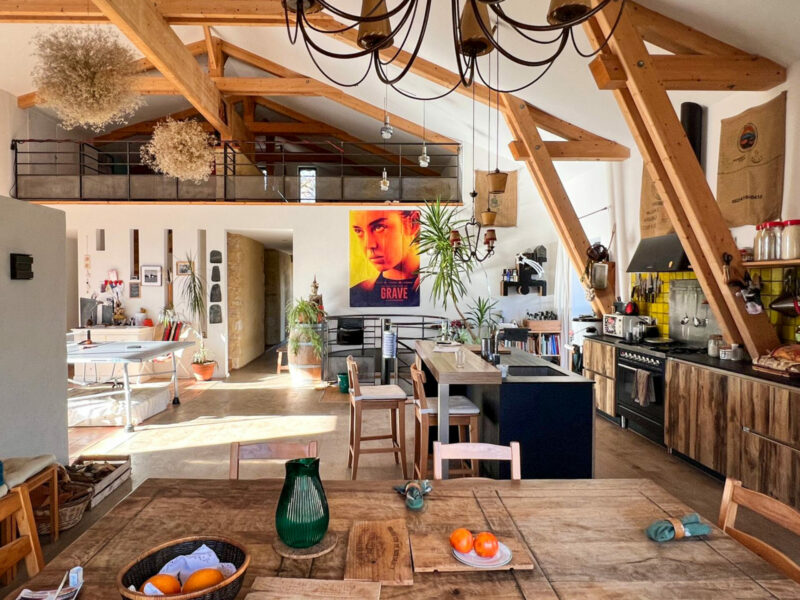
The favourite image from our visit
The far reaching-views over the garden and field to a line of donkeys grazing on the horizon behind the impressive three hundred-year old oak.
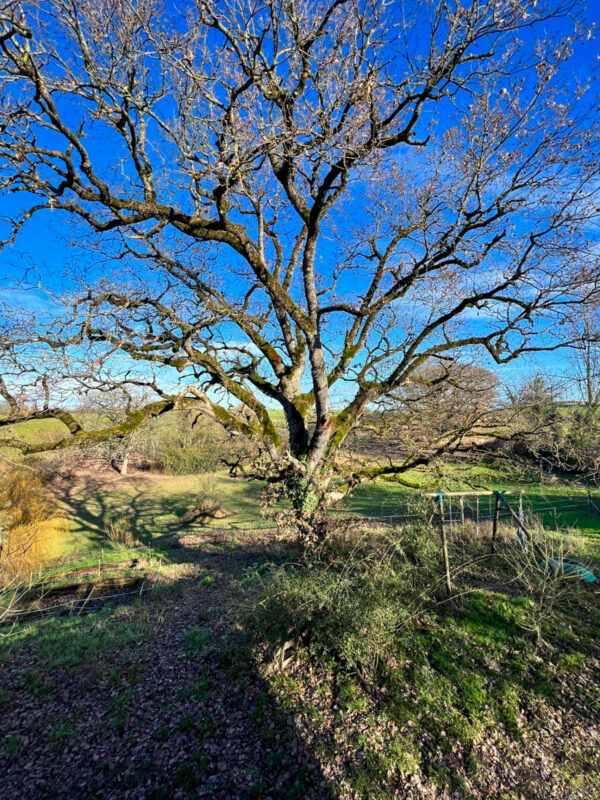
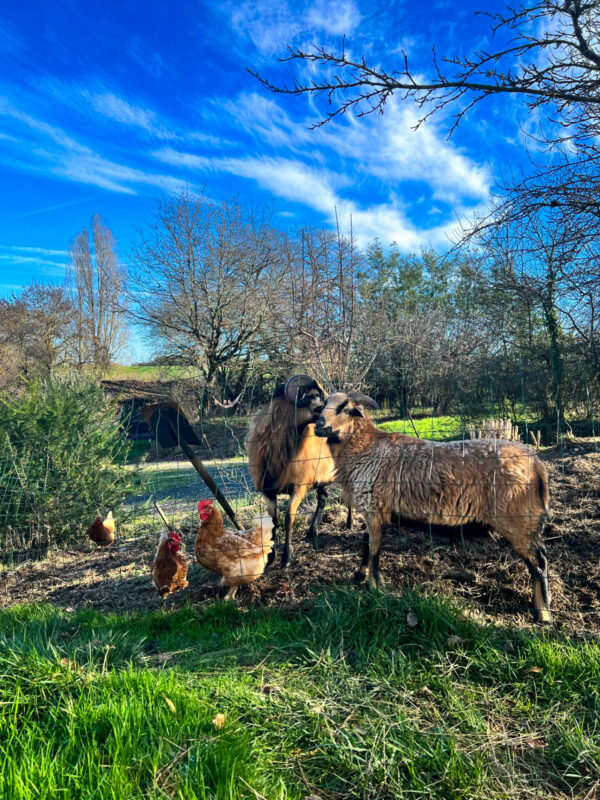
Our thoughts here at Bliss
The property might lovers of the great outdoors, looking to escape from the city; anyone interested in organic farming or running a small-holding, or lovers of quiet rural homes with place for a pony. Bohemians seeking light and space! Artists. Painters. Architects.
The architectural design of the home will appeal to lovers of modern easy-to-live homes with all modern comforts.
More images…
Click images to enlarge
Technical details
Septic tank
Roof redone in 2016
Double glazing
Approximate measurements
Main house
Garden level
Master bedroom : 11,17 m²
Clearance: 16,36 m²
Bathroom : 8,78 m²
WC : 2,76 m²
Cellar: 4,86 m²cellier
Laundry room : 10,09 m²
Wood storage : 20,77 m²
Cellar : 10,53 m²
rez de jardin
Ground floor
Kitchen/dining room : 51 m²
Living room : 49,05 m²
Bedroom 1 : 14,07 m²
Bedroom 2 : 13,71 m²
Clearance : 7,87 m²
Bathroom : 7,67 m²
Clearance : 8,04 m²
WC : 3,62 m²
Bedroom 3 : 10,96 m²
Airlock : 10,26 m²
1rst floor
Game room : 32,35 m²
Storage : 3,36 m²
Storage : 2,36 m²
Friends house
Kitchen : 19,49 m²
Living room : 22,19 m²
Bathroom : 4,14 m²
WC : 1,42 m²
Bedroom : 20,50 m²
Workshop : 33 m²
Future oriented house: important details
Distances:
50 mns from BLAGNAC airport
40 mns from MONTAUBAN
35 mns from AGEN
Barn dating from 1930: work completed at the end of 2018
Small house 1900
Ten-year insurance policies in force until 2028
Heating :
Mass stove (with slow heat restitution) with pizza oven: 4.5 tons of refractory bricks. Its construction allows it to store heat and release it over time.
The wood for the stove comes entirely from the property (dead wood)
In addition: electric heating in the bedrooms and bathroom.
Water in double network
Water recuperator, buried 10 m3 plastic tank. This water is used for the toilets, the washing machine and the outside taps (new pump).
When the tank is empty, the network takes over.
Possibility of taking out a subscription for 300 € to have unlimited access to the water from the retention lake to water the garden and the vegetable garden. Supply network installed to the pond.
Water heater: 270 l
Thermodynamic, environmentally friendly, economical
Building materials
– Organic insulation (hemp, mix of flax, hemp and wadding)
– KEIM organic paint (potassium silicate paint)
– Organic floating parquet (ecological, pressed, heated)
– Glued laminated timber (excellent mechanical strength, good fire resistance…)
– Roofing, plates on which the tiles are glued (one row on two)
– North larch cladding with thermal insulation
– Window door to the terrace in a sliding doorway
– No concrete slab, but with lime and sand which allows the house to capture the heat from the ground
– Renovation floor, terracotta
– Wooden shutters Ralsadan rot-proof sliding
Intervention of a thermician
Sanitation :
Septic tank for the small house
For the main house: phyto-purification (natural purification by plants). No tank, no pit, no odours and no emptying. Installation in conformity.
Various
East / West / South-West facing terrace of about 80 m² with thermolacquered railing
Equipped kitchen, piano (with plancha) fed with a gas bottle
Aluminium blind with adjustable slats on the South terrace
Ventilated wine cellar
Currently ADSL working well, 4 G. Fibre is being deployed in the commune (fibre installed).
Remote control of the gate and the wicket
Small house: double glazing, insulation under the roof, electricity up to standard
Exterior
Wood: mainly oak trees
Pond
Fruit trees: cherry, apple, pear, plum, fig, walnut, hazelnut, almond, apricot, peach, medlar, persimmon…
Blackberries, raspberries, strawberries….
3 ha of meadows are currently on loan: possibility to continue the loan (to be negotiated with the owner) or to buy.
Shops and services
– Schools: nursery and primary, then school transport
– Health area: physiotherapist, dentist, doctors….
– Market
– Tobacco shop
– Bakery
– Butcher’s shop
– Banks
– Restaurants….

