Renaissance Châteauglorious and beautifully restored
in one of the most beautiful villages of France
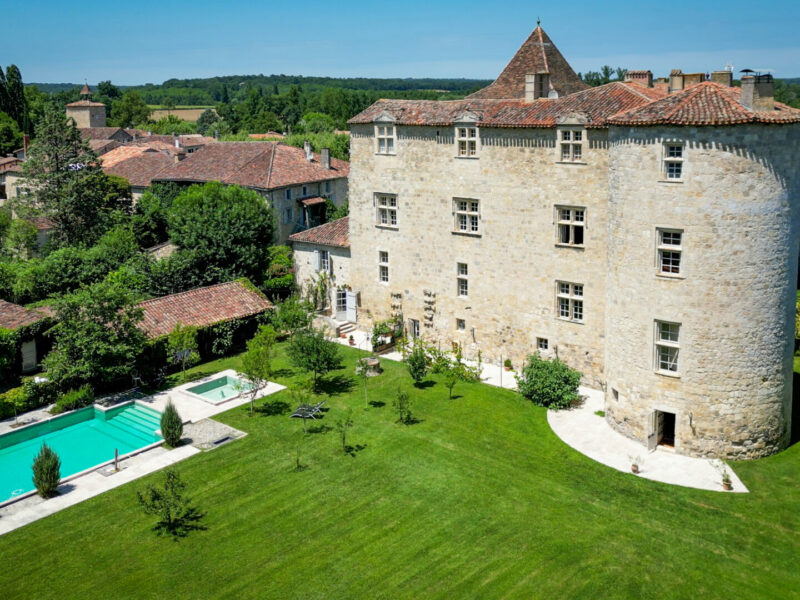
All measurements are approximate
- Fourcès
The Area
The Château de Fourcès sits at the entrance of one of the most beautiful villages of France, on the banks of the river Auzoue. Fourcès (meaning force in Gascon) is a unique and picturesque circular village renowned for its famous annual flower market on the last weekend of April, its monthly brocantes, restaurants and eclectic shops.
The village, with a mere 300 inhabitants, is a local treasure, its beauty preserved over the centuries and very much a living and breathing Gascon village, where it is possible to source anything from an ancient scented rose, a bottle of Armagnac, a unique piece of furniture; or to enjoy a fabulous meal with local produce on the terrace of the local Auberge.
A village so often visited for its beauty, and gentle recreational pleasures, the Château is one of the most remarkable landmarks of Gascony, and one which here at BLISS we are proud to present to anyone in search of a life-changing property, and one which provides the possibility of so many possible business ventures linked to this historical building, in an area of peaceful beauty and tranquillity.
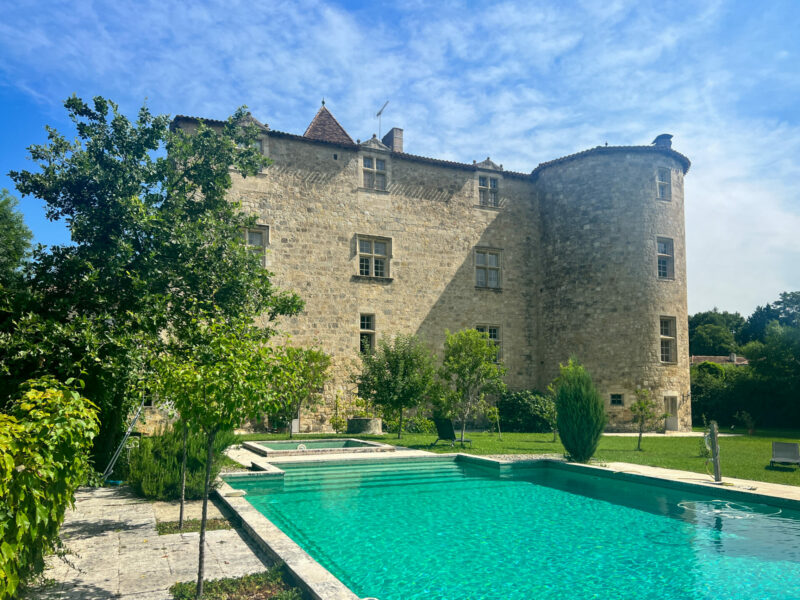
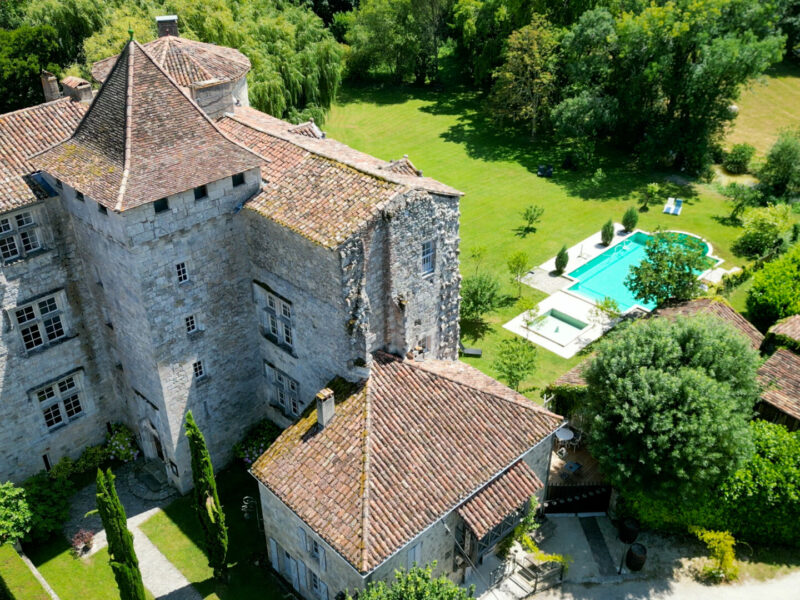
A History of the Château
The chateau was demolished in 1453 in the Hundred Year War. At the time the local villagers re-employed many of the stones to build their own properties around the circular market place, with is hundred year old trees. The central market place is dotted with plane trees which provide dappled shade in the summer months. This is a place in which people come together; bursting with flowers from horticulturists all over SW France at the end of April, the brocanteurs, eating an impromptu lunch at rickety tables and sharing a glass of local Gascon red at the monthly antique fares. If ever you wanted to feel you are in the heart of France, and time has stopped, cross the bridge over the river to the sleepy town of Fourcès.
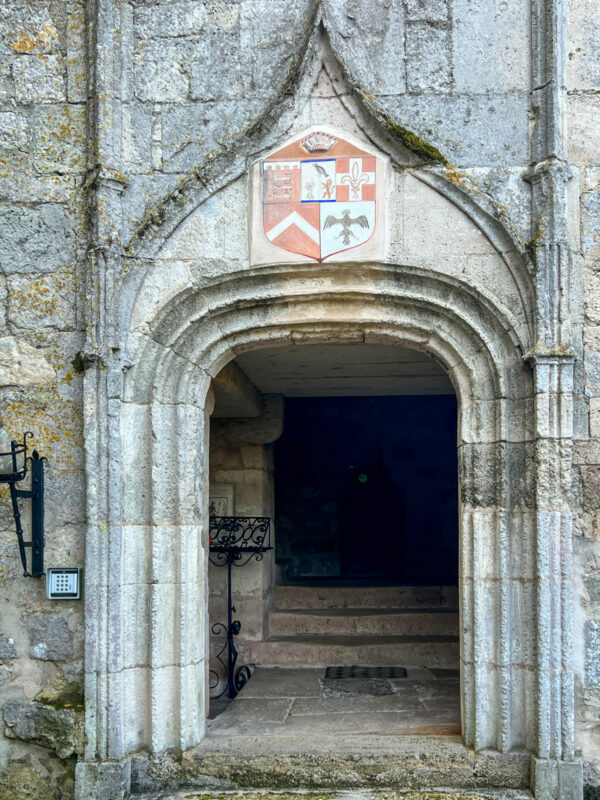
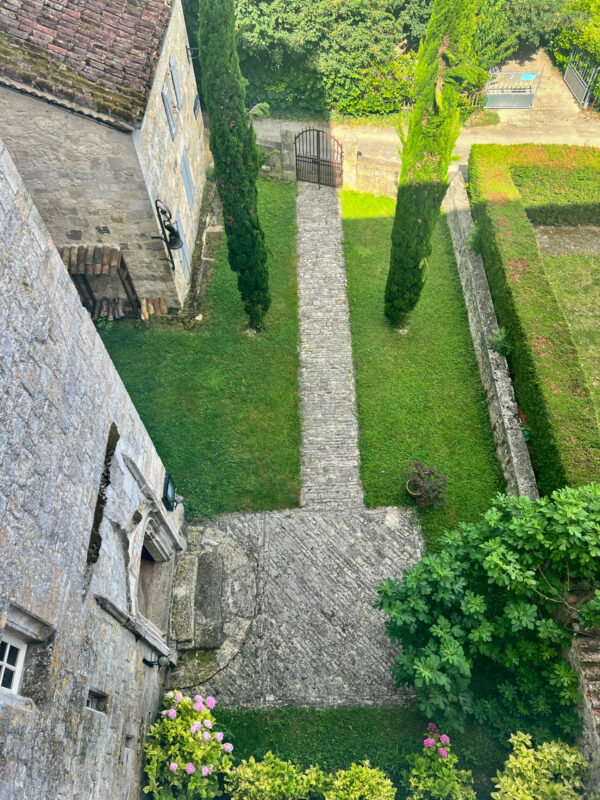
The Château today
Building of the Château as we know it today commenced at the end of the reign of Louis Xll and was completed under the reign of François Ier. The building is clearly Renaissance in style with lovely large windows, a glorious pale stone façade, with two wings and a round tower and a square tower. In the square tower we find the beautiful and original staircase.
Since 1996, successive owners of the Château have welcomed tourists into the Château, with the current owners having carried out an impressive redesign of the interior of the Château with further development of additional appartements on the upper floors, and the creation of a popular bar/tapas area on the ground floor for guests, known as Chez Boubou, with two bedrooms above the bar/restaurant in the adjacent stone cottage that sits at the entrance of the Château. The current owners also oversaw the complete restoration of the roof in 2020.
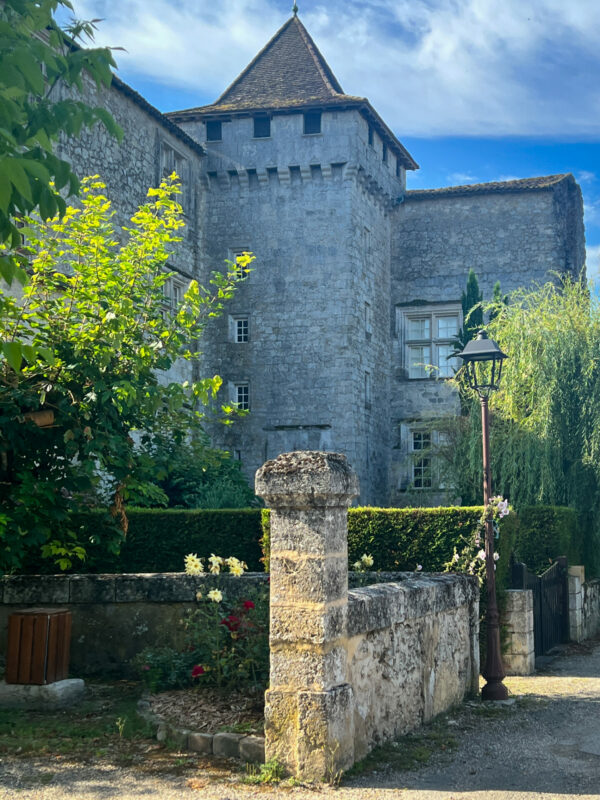
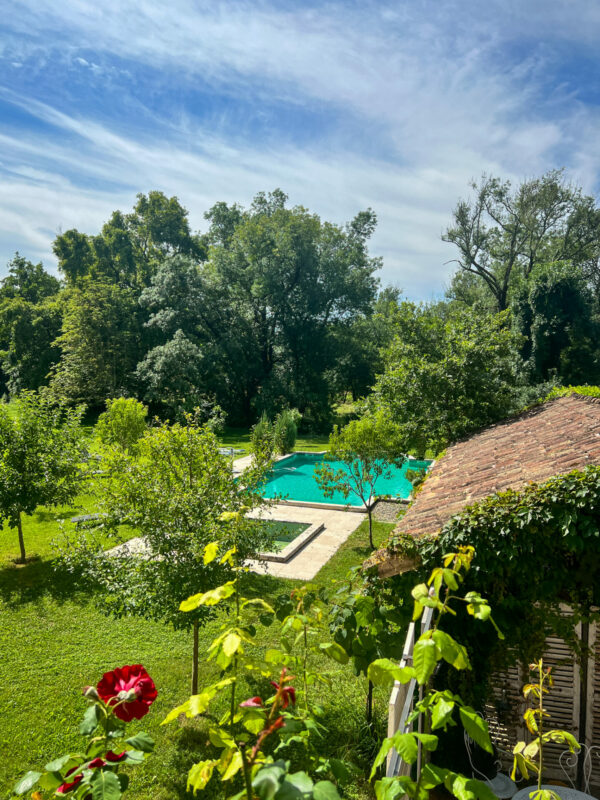
The Gardens
The gardens sweep gently down to the river with smooth lawns. There are ash and willow trees along the banks of the river and the plot feels verdant and fresh; restful on a scorching summer’s day. The pool is generous in size and the area around it flat and easy to mow. The park has a decidedly elegant and restful feel, though just a stone’s throw away from the hustle and bustle of the village.
Like all rivers, this one has been known to break its banks and traditionally Fourcès was built to embrace the waters. As such the plot of land on which the Château was built is thus considered to be in a Floodable zone and in periods of heavy rain the bottom section of the lawns may flood.
However, standing in the gardens and looking up at the vast walls of the Château that stretch up high, scraping against the deep blue skies, one is also aware that this is a building that was not only built to have its feet in the water, it was built to stand the test of time, and with the vast majority of its living space being high above ground, on the three upper floors, a little water splashing the toes of the Château, should this arise, will not cause this great and magnificent building to flinch. And rest assured, after the rains the warm sunshine of Gascony soon dries the lawns, and so the seasons tick on …
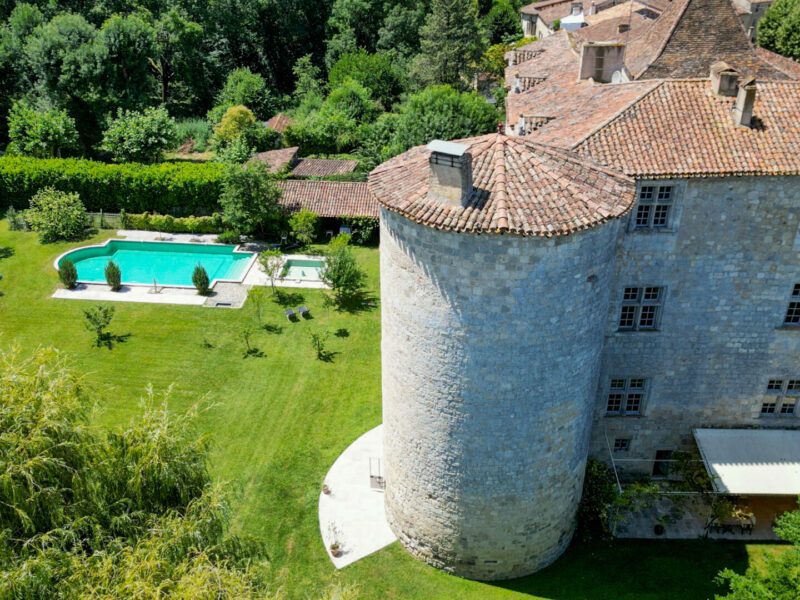
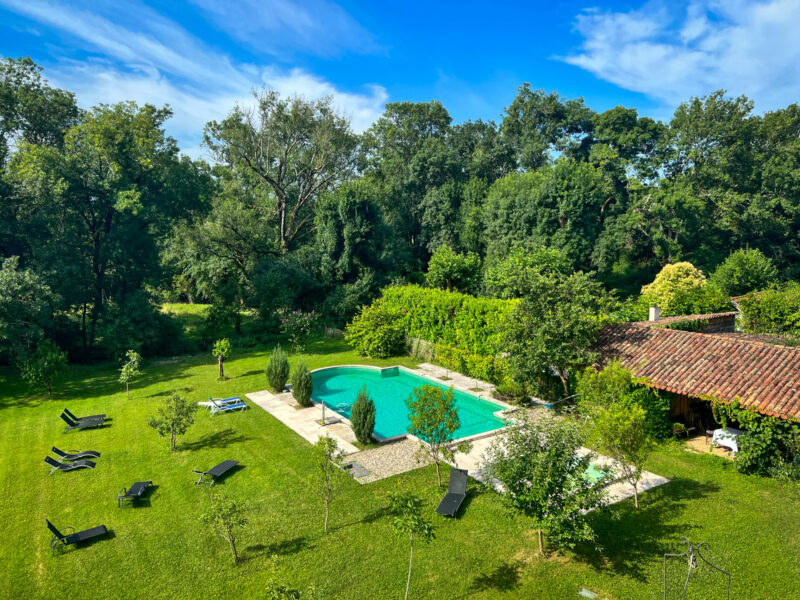
The Chateau in more detail
To begin with, let’s take a look at the five ensuite bedrooms currently used by guests to the Château.
Bedroom 1: Charming double room with 5m high ceilings, parquet, exposed stone walls, view over the river which encircles the Château and the medieval village bridge.
Bedroom 2: Vast 35m² suite comprising 2 rooms with a living room to the east with a view over the Medieval bridge and the entrance to the village, and a bedroom to the West capturing the gentle rays of setting sun.
Bedroom 3 : Double room 20m² with ensuite bathroom
Bedroom 4 : Double room overlooking the park and swimming pool
Bedroom 5: Large 35m² double bedroom, bathroom with Italian shower room completely renovated in 2021 with a separate WC. This room has views to the West and over the village. The second ensuite bedroom faces east, capturing the morning sun and with views over the Medieval bridge and entrance to the village.
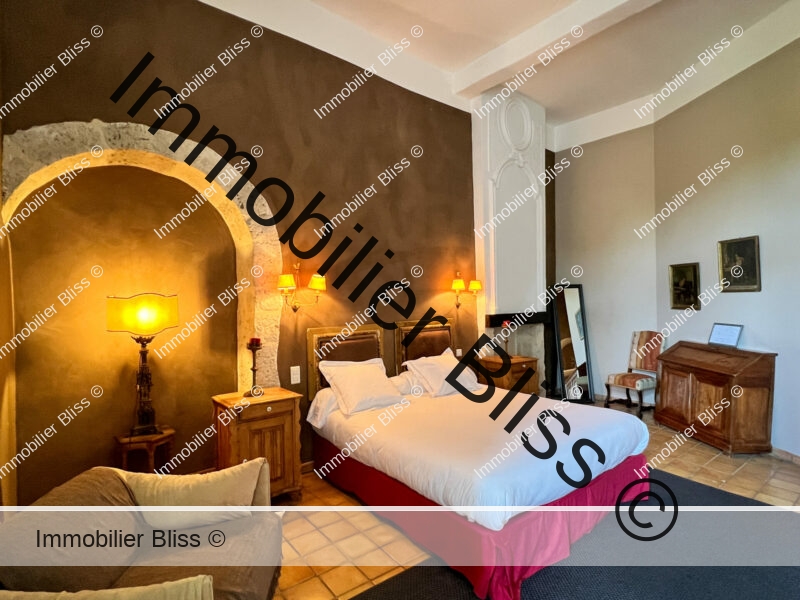
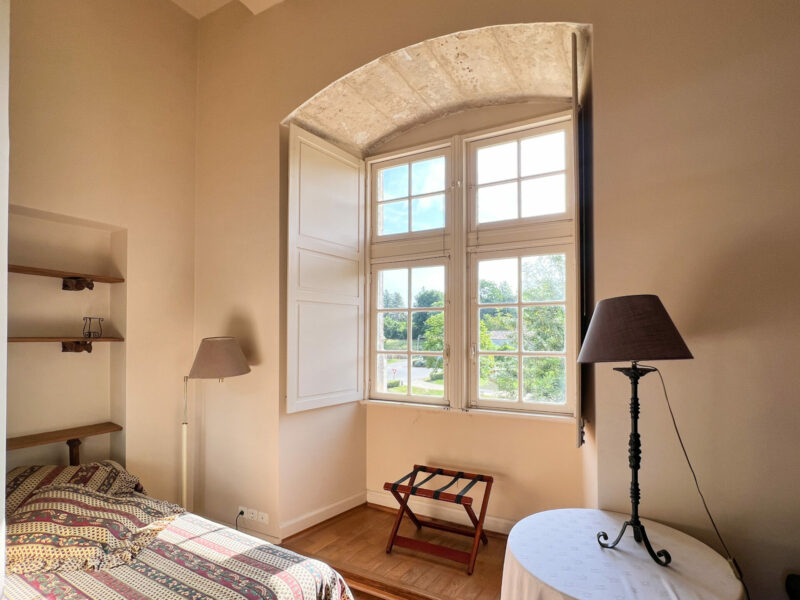
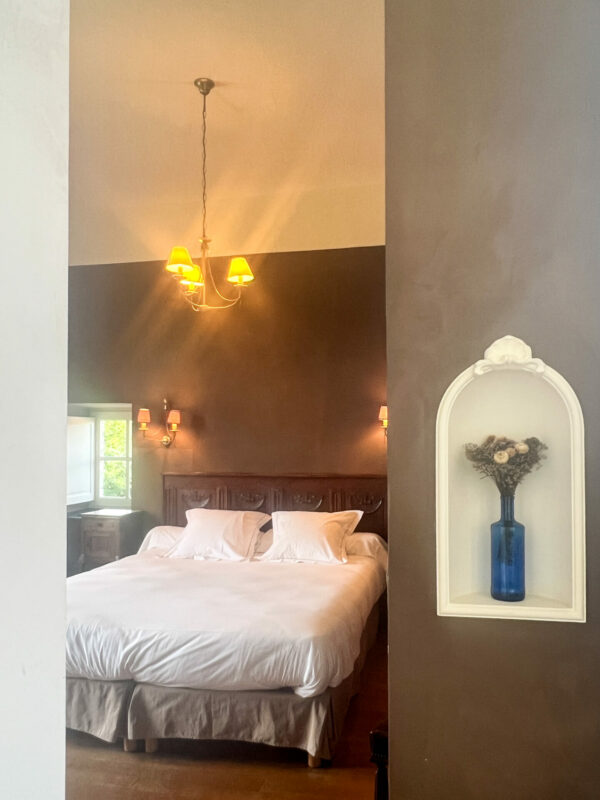
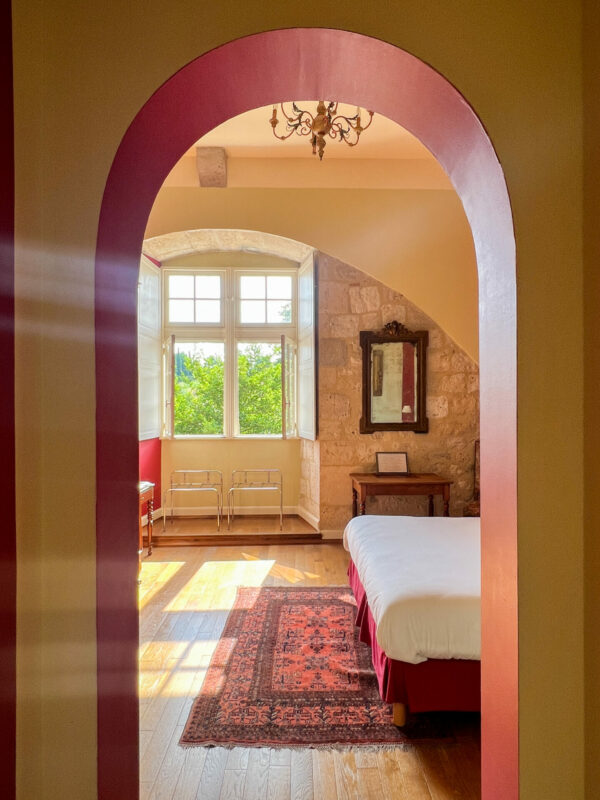
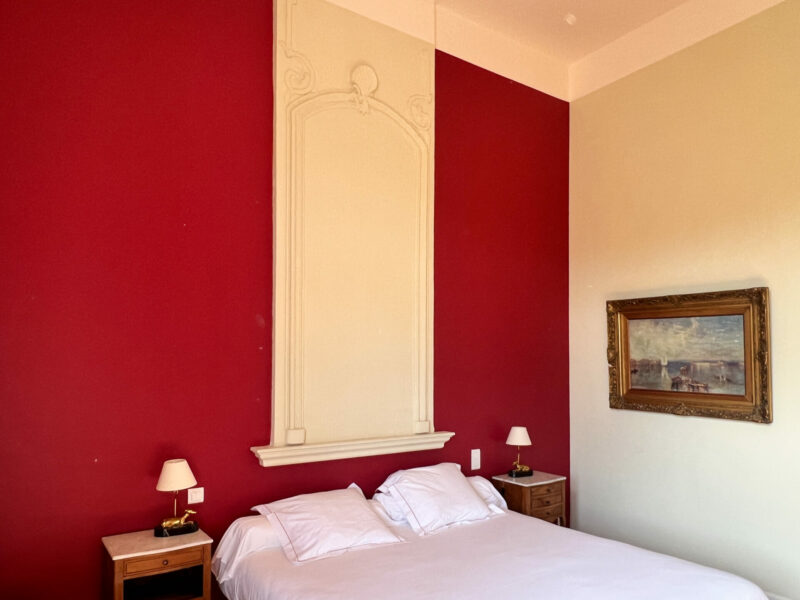

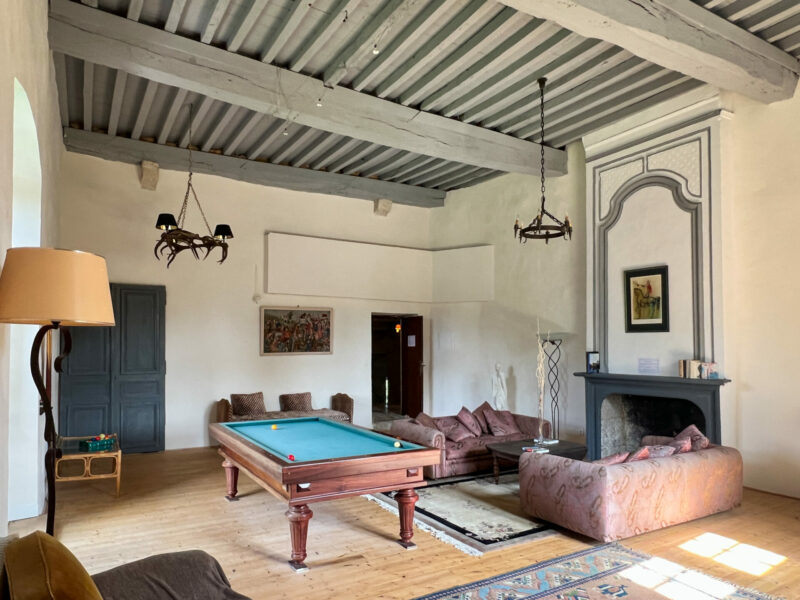
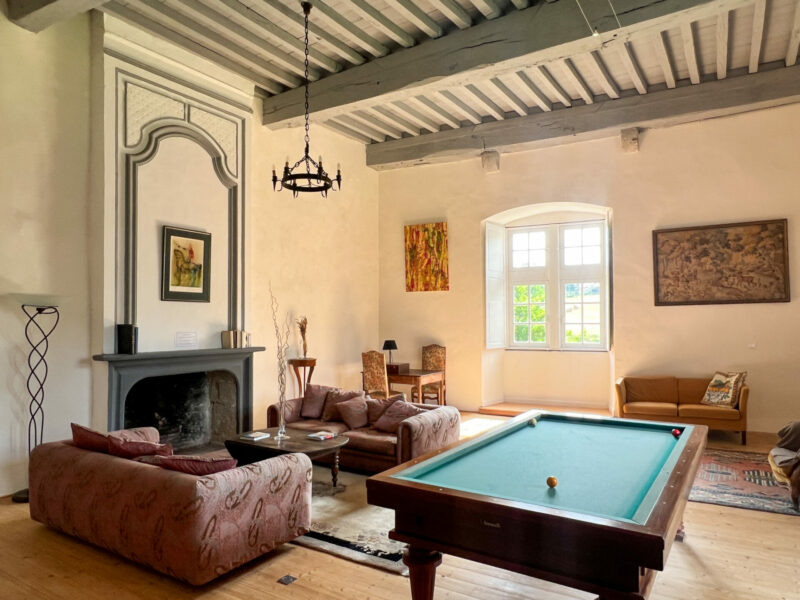
The Owners Apartments
One of our favourite parts of the property is the private living suite currently used by the owners and their family. This comprises a fantastic reception room, with an inner modern staircase down to the family kitchen/bar. With high ceilings, a central fireplace and windows on two sides, this room is the heart of the house. This lovely family room, has a relaxing and cosy bookish ambience, with library shelves, large sofas around the working and open fireplace. Looking out from the windows to the impressive façade of the château is a reminder of how impressive a home the Château is in which to reside, yet the private owners’ suite has the relaxed comfortable feel of an 18th century apartment.
The reception room is joined directly onto a small tower bedroom. In this section of the Château there are three bedrooms and two bathroom. From this wing of the house there are superb elevated views over the gardens and yet despite the height of the ceilings and size of the room, this is an eminently warm room, the perfect retreat for the owners.
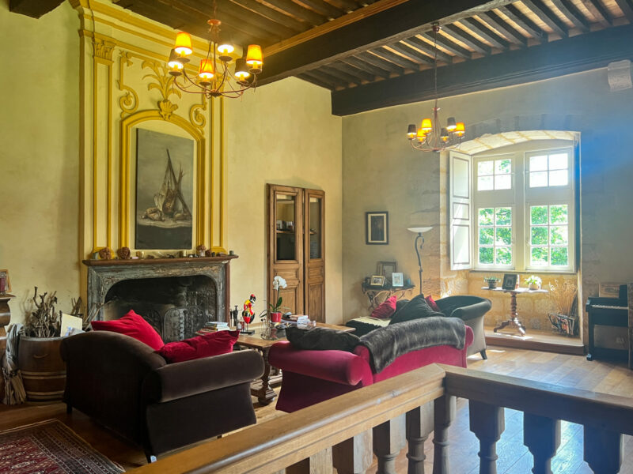
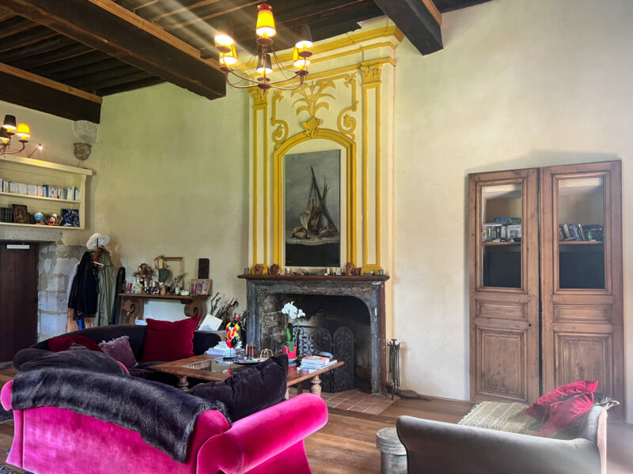
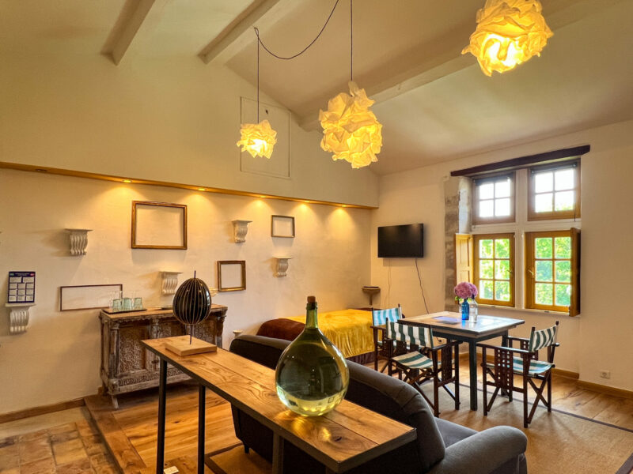
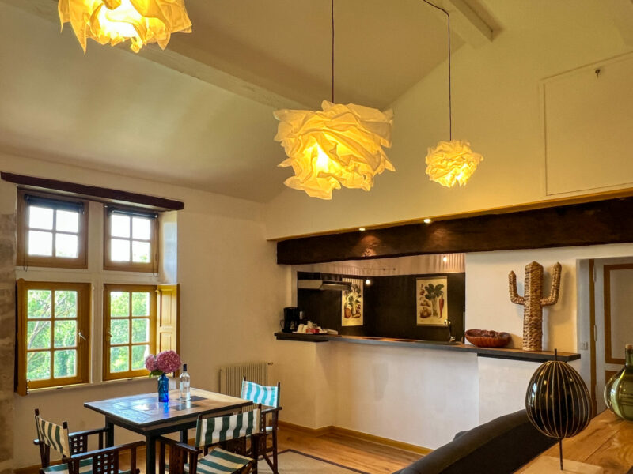
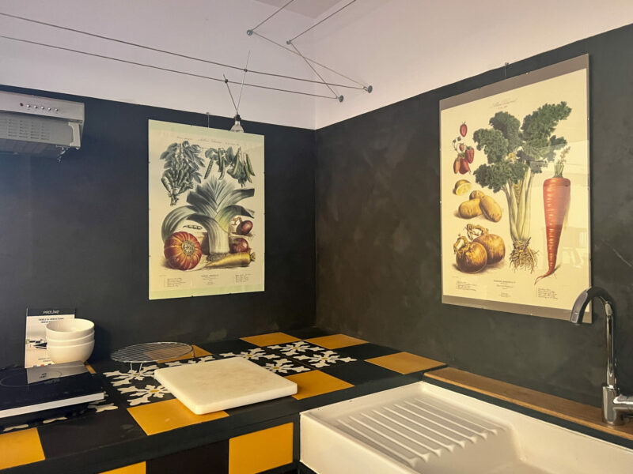
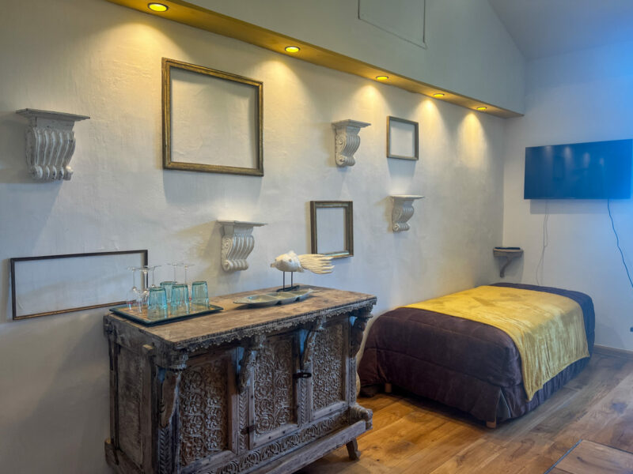
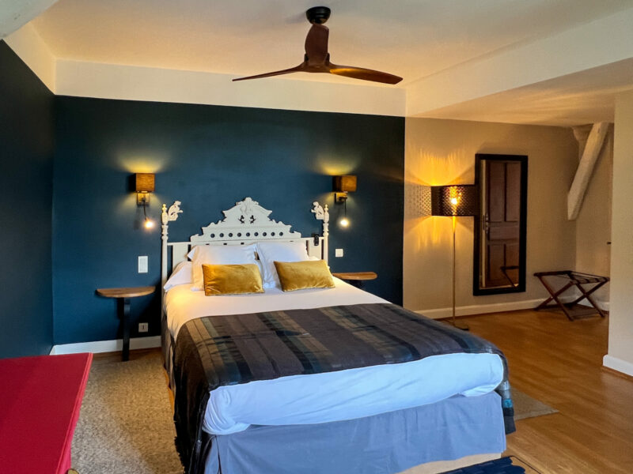
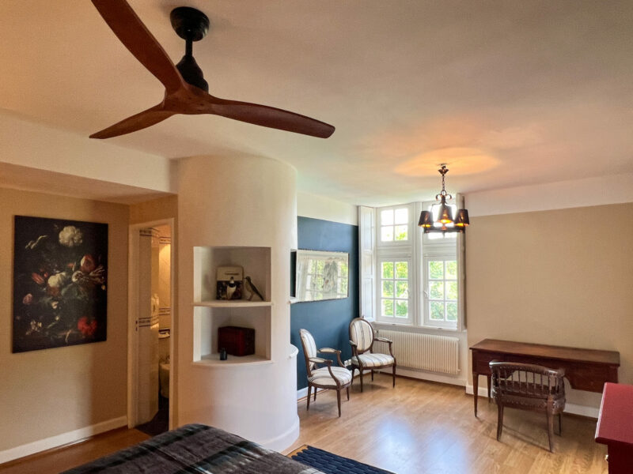
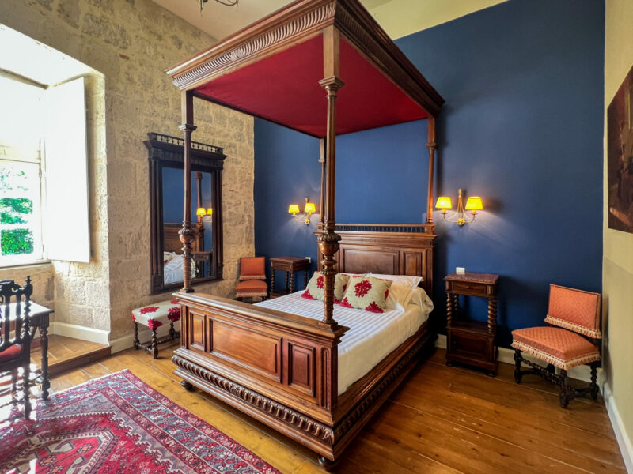
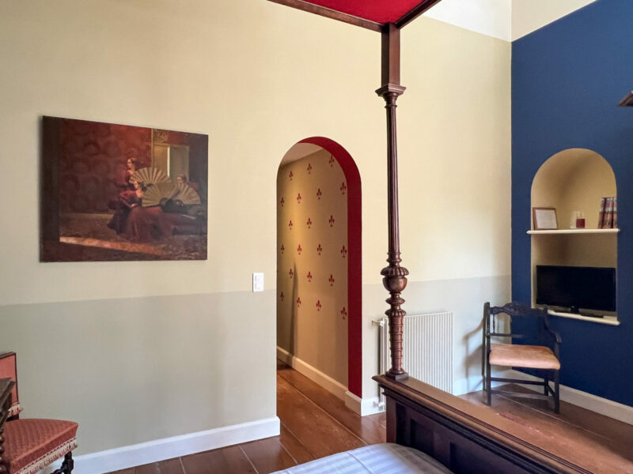
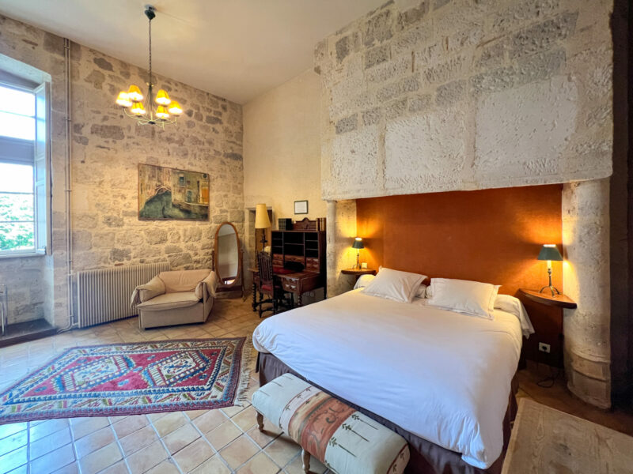
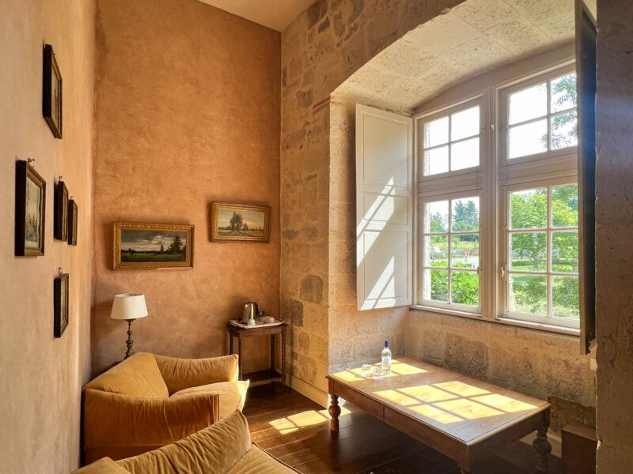
The Cottage containing the restaurant/bar and 2 bedrooms above on the first floor
The current owner refurbished the downstairs of the adjacent stone cottage to create a highly regarded bodega, with a terrace to the front and side, partitioned off from the main gardens by a cleverly designed row of old Parisian shutters on a metal rail. The shutters can be pulled back to open onto the main garden and pool or closed to keep this area private. The inside of the restaurant is beautifully refurbished with bespoke metal and wood furniture created by the current owner who has a natural talent for creating original pieces of furniture. The bar area has also been designed and created to fit the space. Behind the bar there is a small corridor leading to a spacious guest bathroom area, and a fully equipped professional kitchen which enables the preparation of cured hams, and salmon in a different area from the family kitchen. The entire project of the bodega was born around the time of Covid as the current owners felt it would be a positive project for the village and a nice compliment to the letting of rooms. They were not mistaken. This little business is thriving, you need to book to make sure of having a table, and future owners looking for a business activity will have the advantage of being able to carry on exactly where the current owners left off. There are two rooms that can be let to tourists above the bar. Alternatively this entire space could become a separate house for a family member, of the bar area reconverted back into a gîte. Anyone who has ever played around with the idea of a tea-room, or a brocante tea-room, might also enjoy this space. Currently there is a Licence 4 permitting the sale of alcohol.
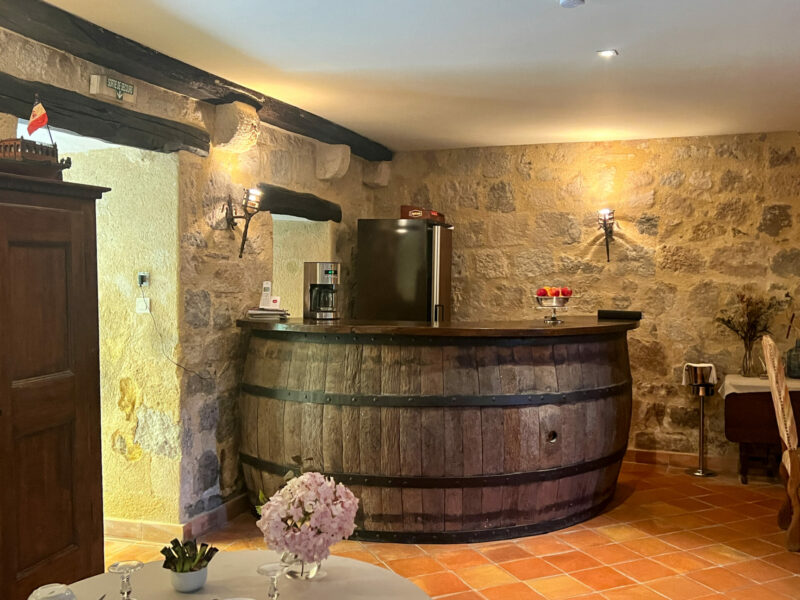
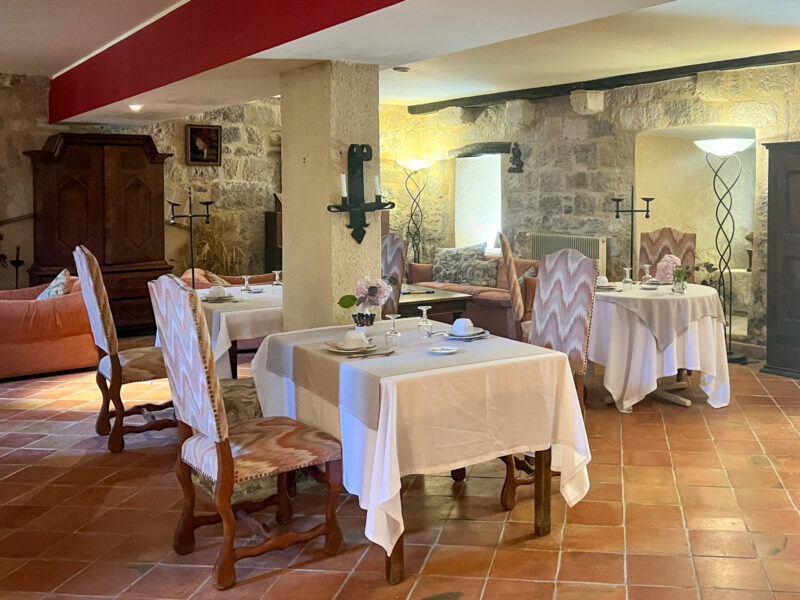
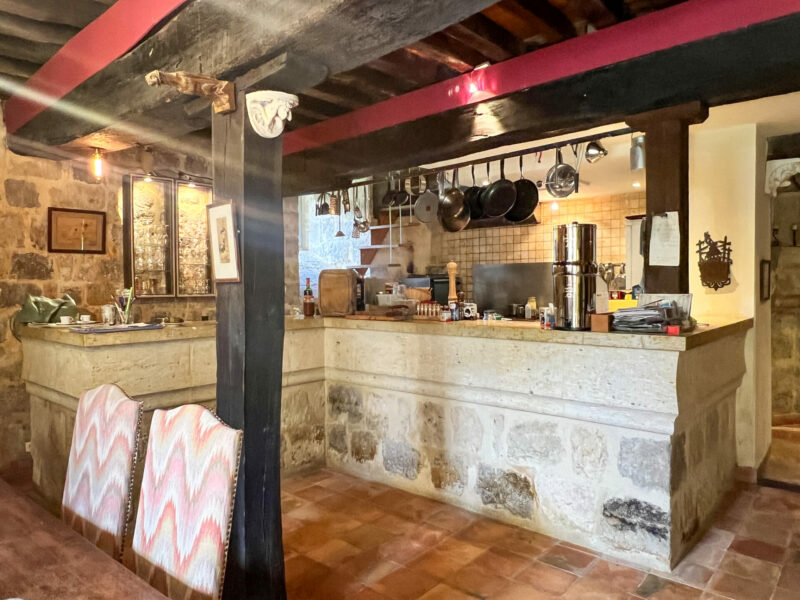
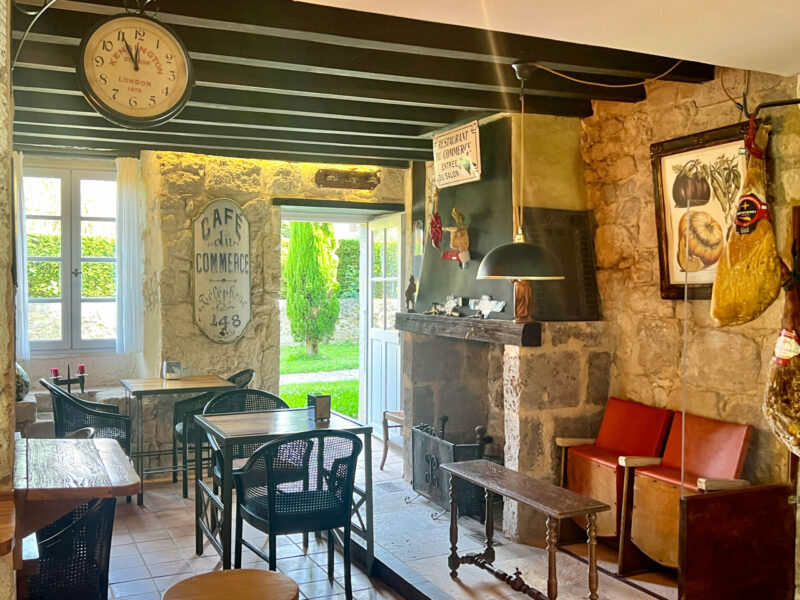
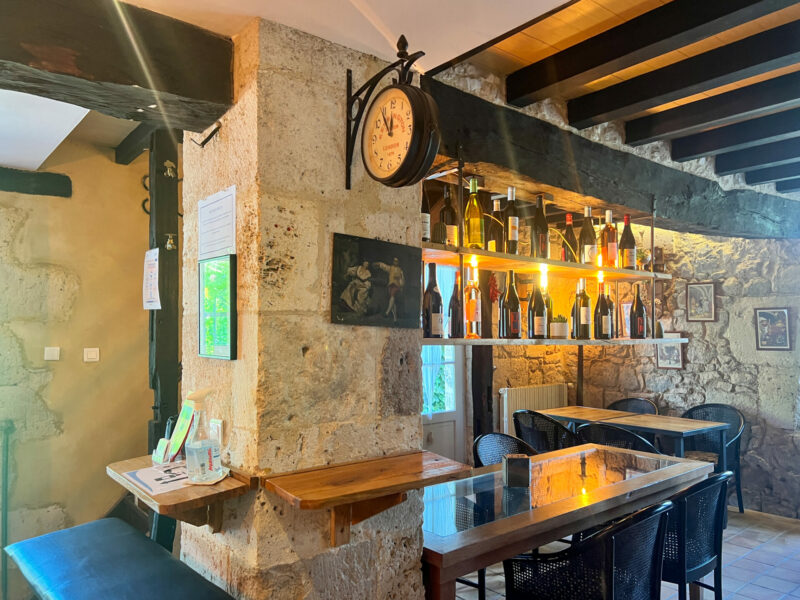
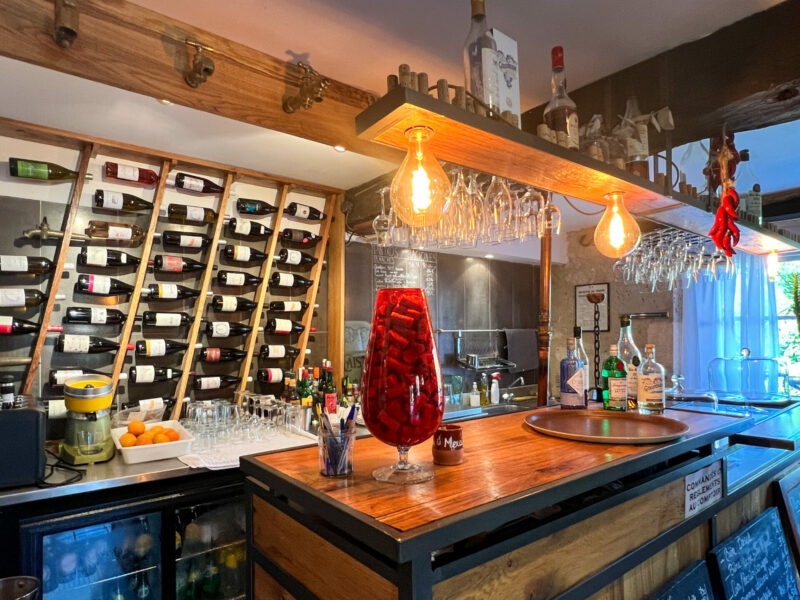
Our thoughts here at Bliss
Lovers of historical buildings, Renaissance Châteaux, anyone looking to enjoy the proximity of one of the most recognisably beautiful villages in France might be tempted by this property.
With over 900m² living space one is inclined to think that the purchase of this property would be linked to a business plan of some kind, but there is always the possibility of one or several families purchasing the property together simply for the sake of owning such a beautiful building.
More images…
Click images to enlarge
On a technical note!
At the sellers’ request, all viewings will be organised by BLISS IMMOBILIER.
Chateau roof completely redone in 2010 following a fire
Mains drains from the village
Swimming pool: Chlorine treated. 14m x 6m
2 terraces. One east with sunshine until 1pm, and one south facing terrace (opening onto Boubou’s bar) with sunshine all afternoon and until early evening
8000m2 plot of land, park, gardens, trees, down to river
Ash trees along the banks of the river Auzoue
Recently installed OKOFEN woodchip burner, central heating, plus Gas boiler as backup.
The inside of the Château, at a glance..
Main body of Château:
Ground Floor
Entrance
Family kitchen/bar/dining area
Professional kitchen
Dining room
Boot room (in the round tower)
Guest Cloakroom/WC
First floor
2 chambres d’hôte with bathroom
Owners Accommodation with three bedrooms, 2 bathrooms
Second Floor
5 bedrooms with 5 ensuite bathrooms all currently used as chambres d’hôte
Third Floor
1 apartment with bathroom
Luxury Gîte
2 apartments currently partially restored (work in progress)
Adjacent stone house
Bar & Restaurant area (could be easily converted back to a gîte)
2 upstairs bedrooms with 2 bathrooms

