Impressive maison de maitreClose to Lectoure
with 7 bedroom pool, gardens and superb views
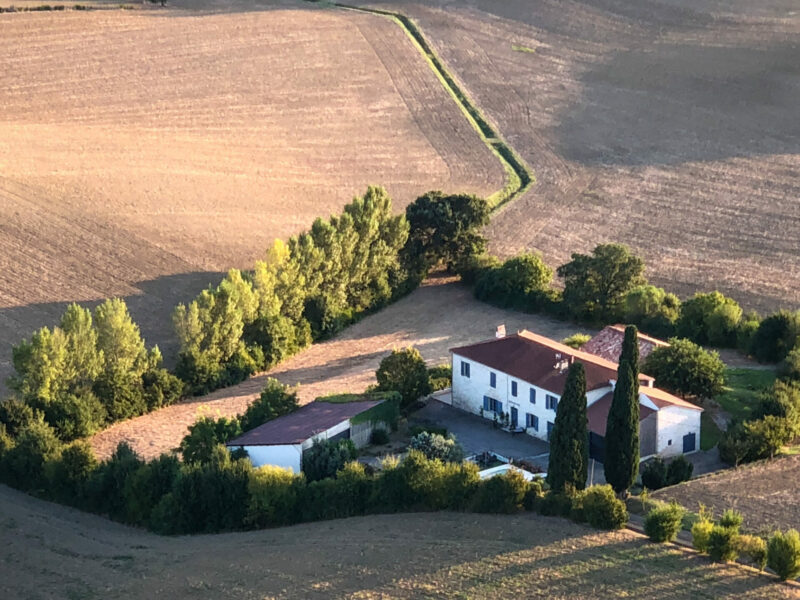
All measurements are approximate
- Lectoure
Overview
This substantial property sits at a close distance to the popular market towns of both Lectoure and Fleurance.
In a highly sought after location, the property is utterly tranquil with no near neighbours and stunning views over the horizon to the Pyrenees which are in full view.
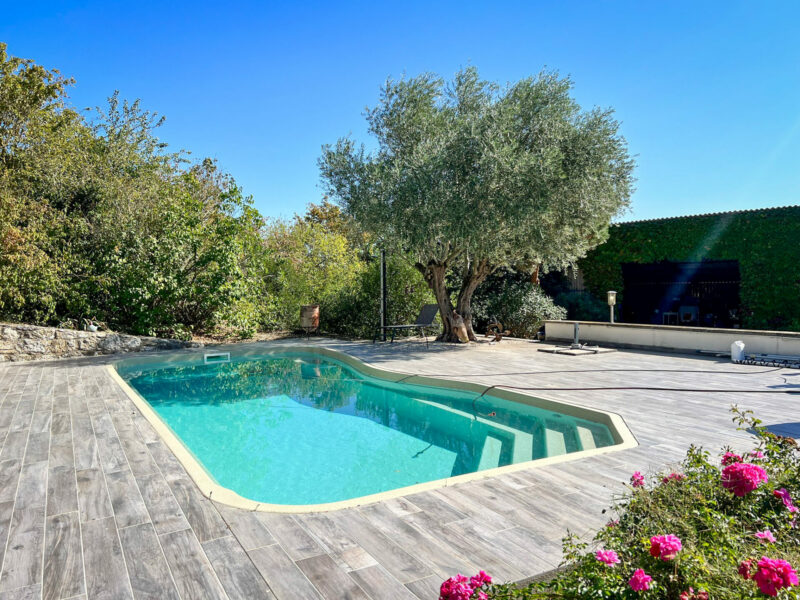
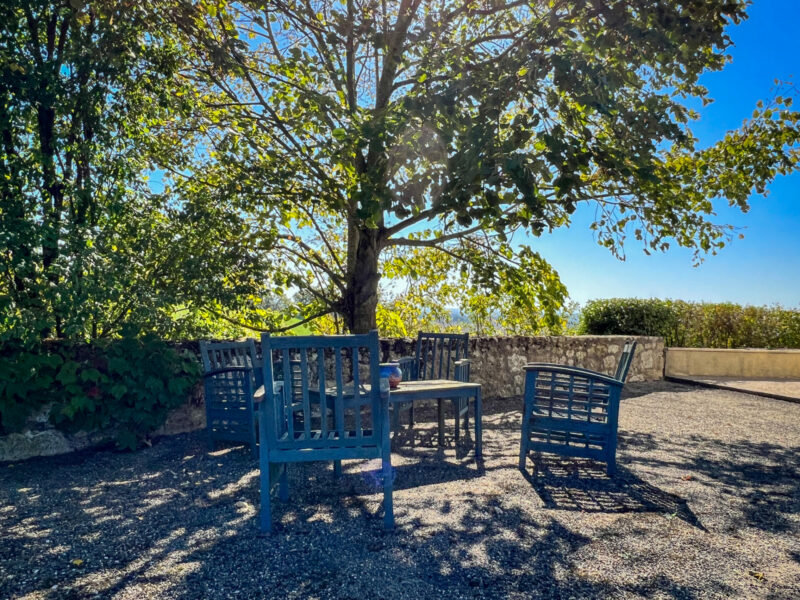
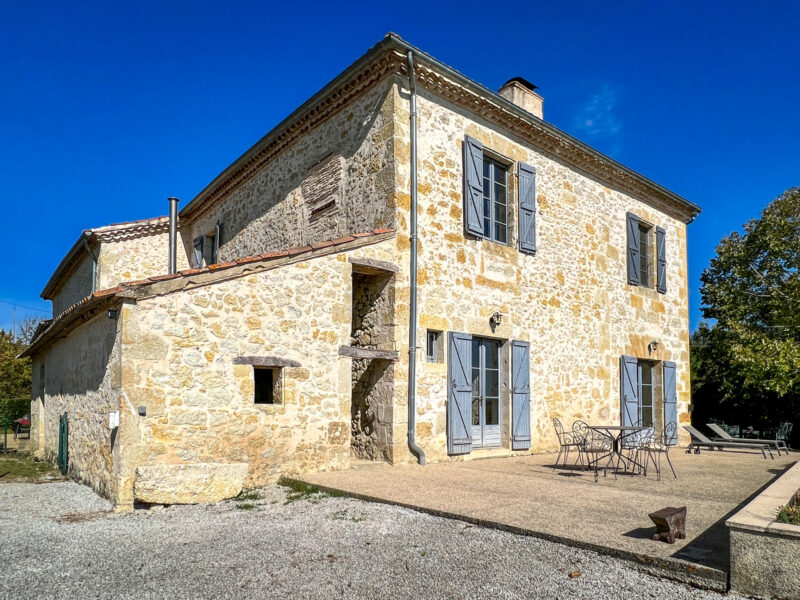
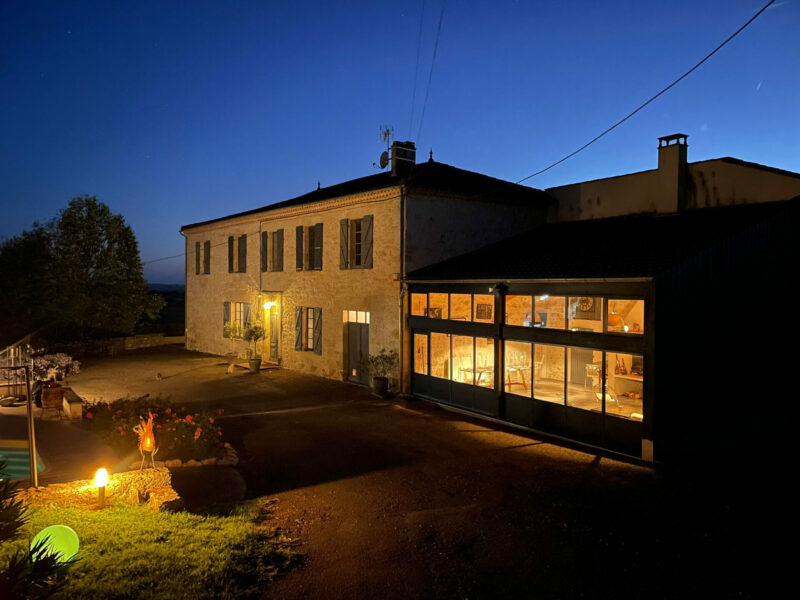
The approach to the property : driveway & gardens
The property is gated, with an electric gate opening onto a long private driveway leading to the property.
At the bottom of the driveway there is a vast and spacious garage, with plenty of space for the family cars and bikes. The garage is spacious enough for ten vehicles and has a concrete floor and an electric door.
To the front, the pool sits in an elevated position and is surrounded by a terrace forwith Mediterranean-style landscape gardens. In this part of the garden there is also a gravelled area for playing a Sunday afternoon game of Pétanque.
To the side of the property a large and stone terrace flanked by stone walls opens out over the grounds with incredible views to the south and over the surrounding countryside.
The gardens have a Mediterranean air, with olive trees, Cyprus and pine trees. The front section is mostly laid to gravel for ease, and by the side of the garage, there is an area for dry plants, ensuring the beauty of the garden during the hottest summers.
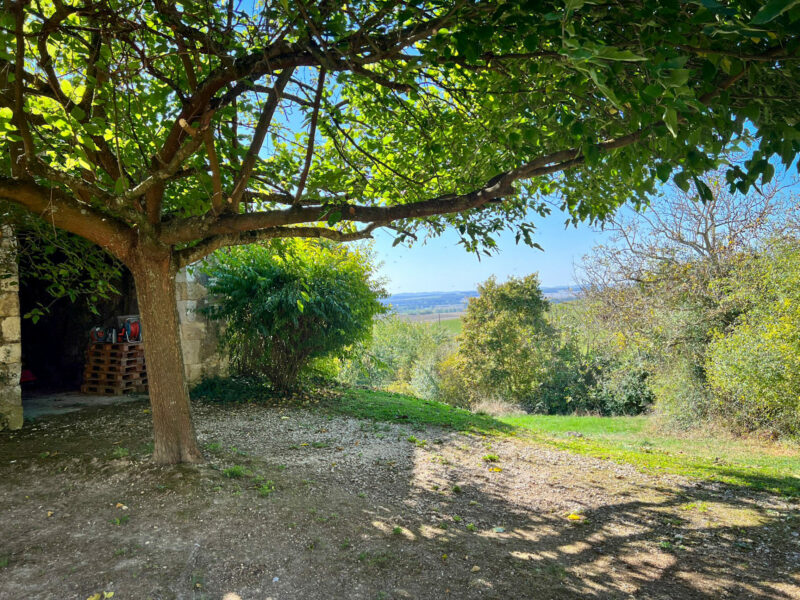
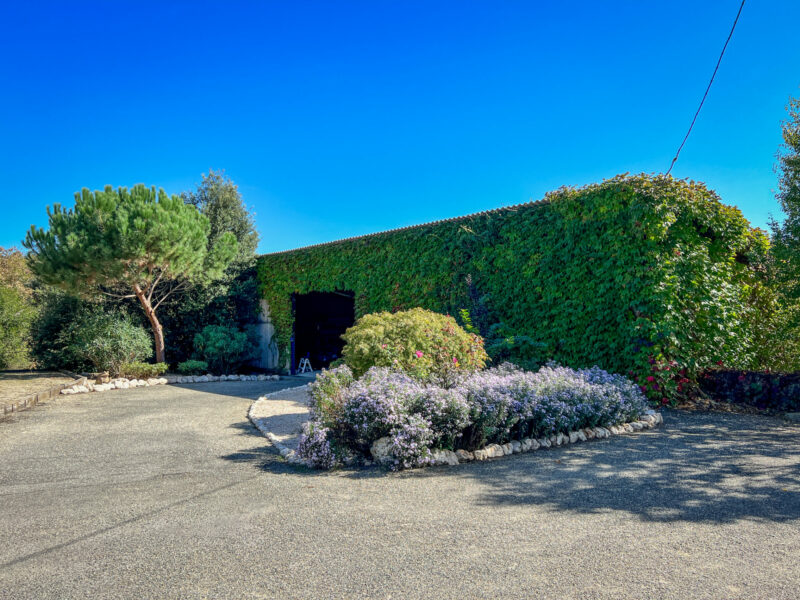
The house
The original door to the property opens onto a traditional Gascon hallway with a view onto the original turning wooden staircase to the first floor.
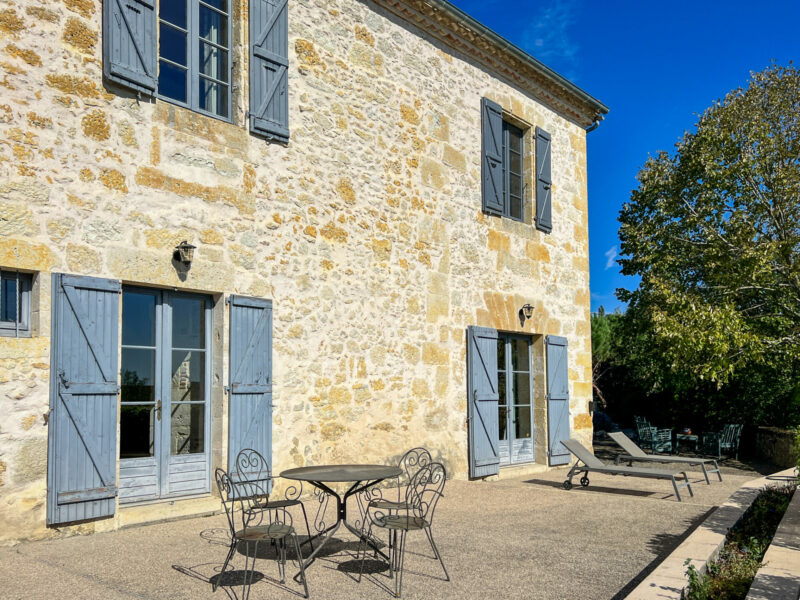
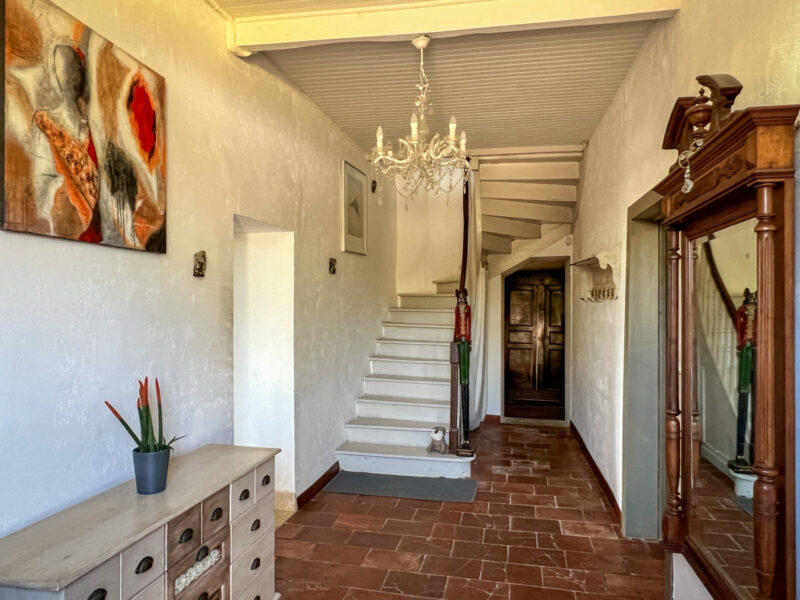
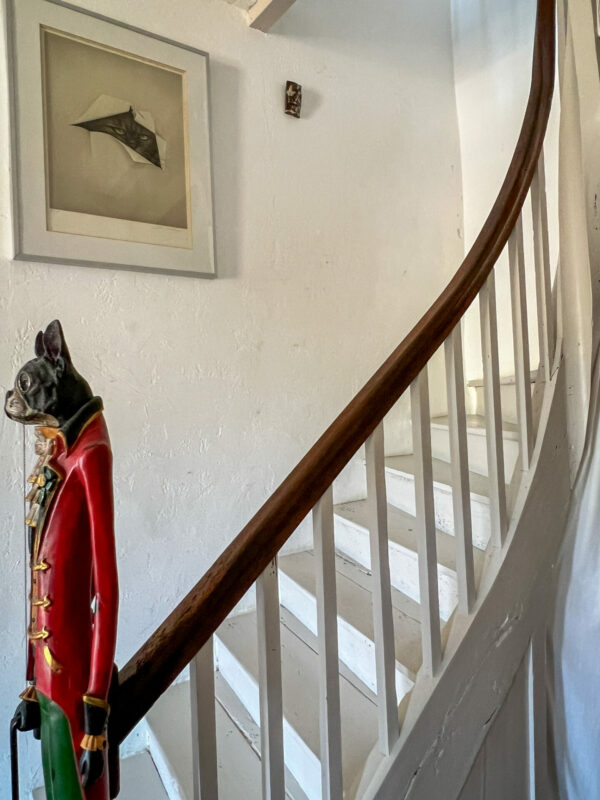
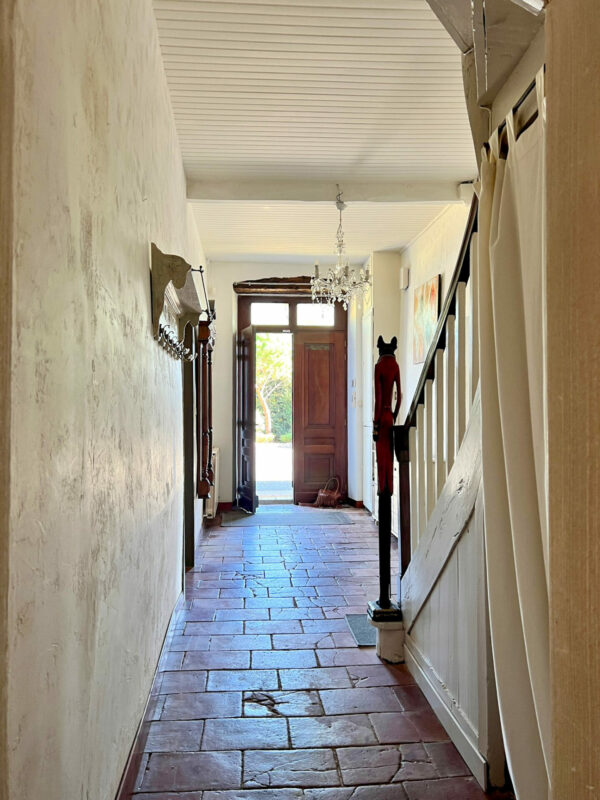
The Kitchen
To the right of the hallway, there is a spacious double kitchen with a counter separating the workspace from the breakfast area. There is a traditional old open fireplace not currently in use.
The kitchen opens onto a large storage room to the rear, currently used as a boot room/cloakroom, with overflow storage from the kitchen.
Four Reception Rooms
The reception room is a single fantastic entertaining area, divided into four distinct spaces.
From the hallway we enter via the dining-room, which opens onto the games room (where there is currently a billiard table). To the far end there is a reception room with a cosy fireplace and a second sitting room. Both rooms are south facing with French doors to the panoramic terrace facing the Pyrenees.
The layout of the property is an invitation to entertain, and a fantastic area for friends and family.
The walls are in exposed stone and the floors laid with Travertine stone floor tiles.
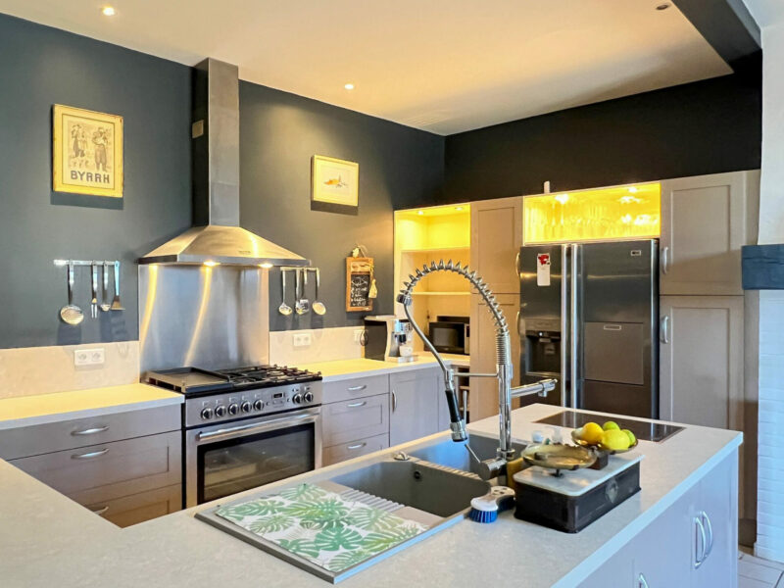
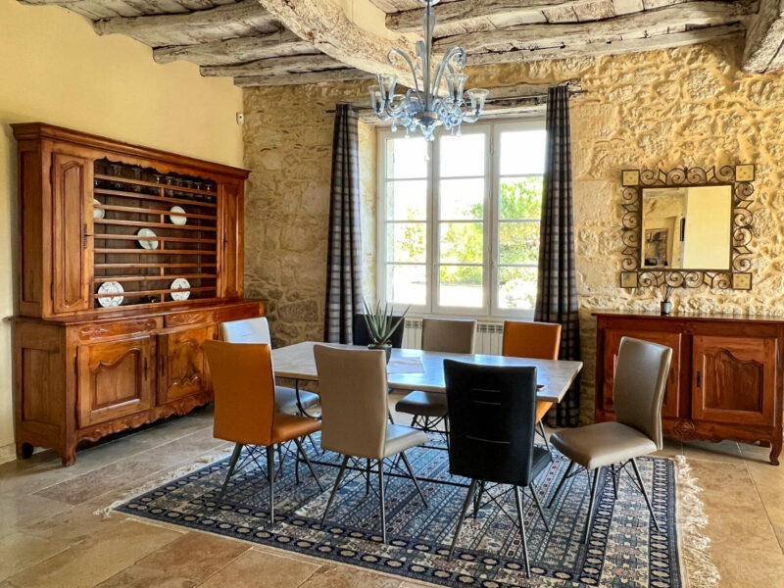
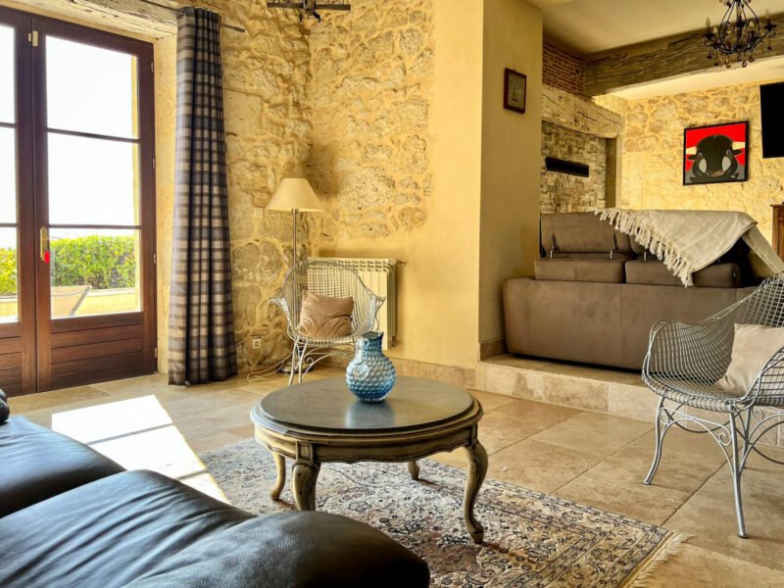
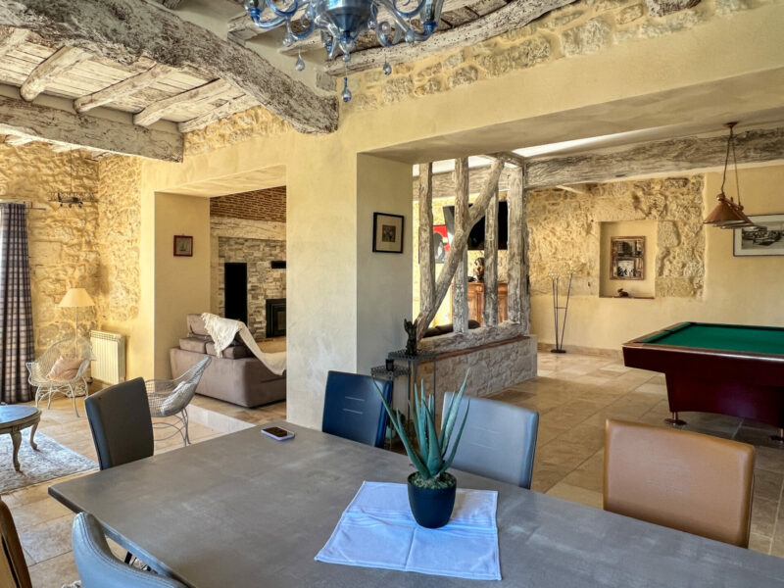
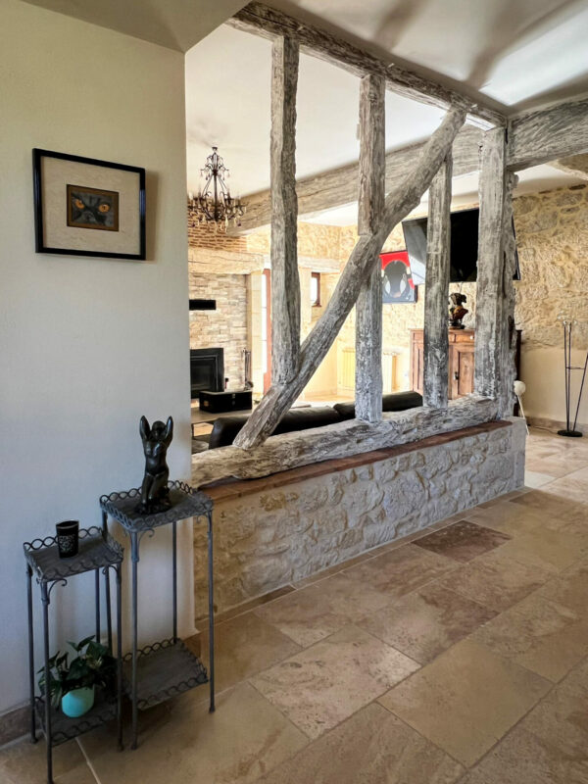
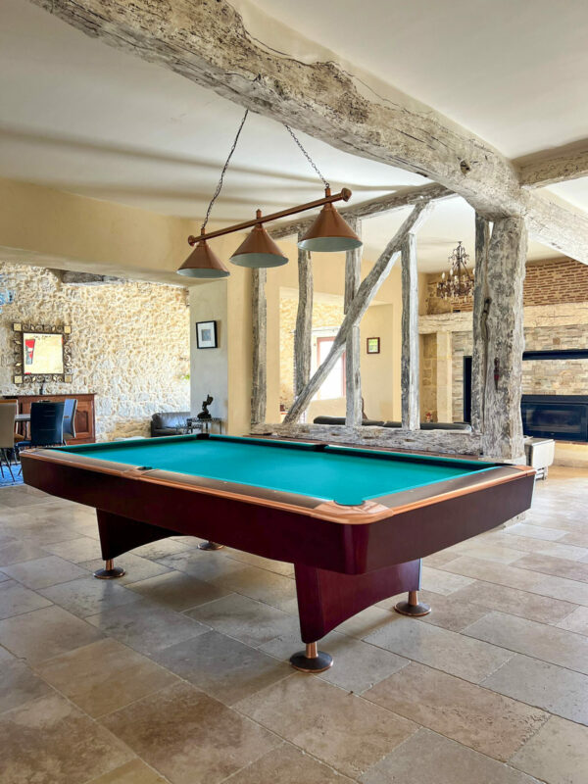
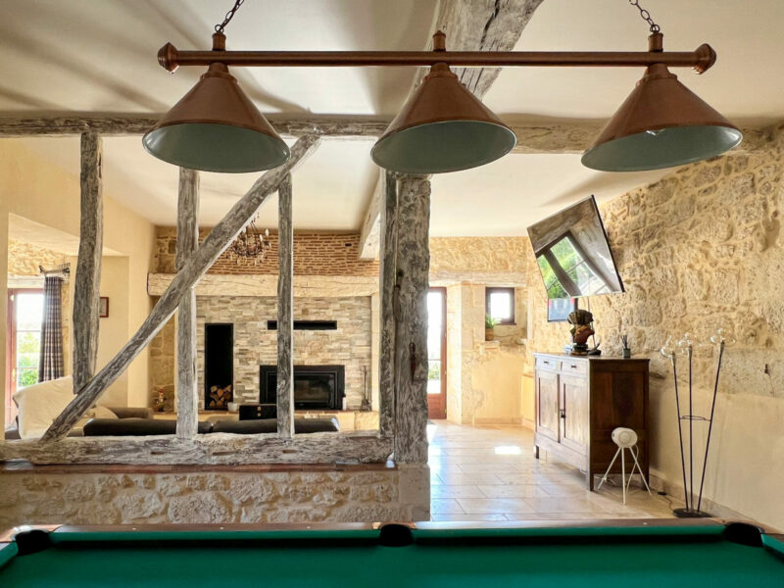
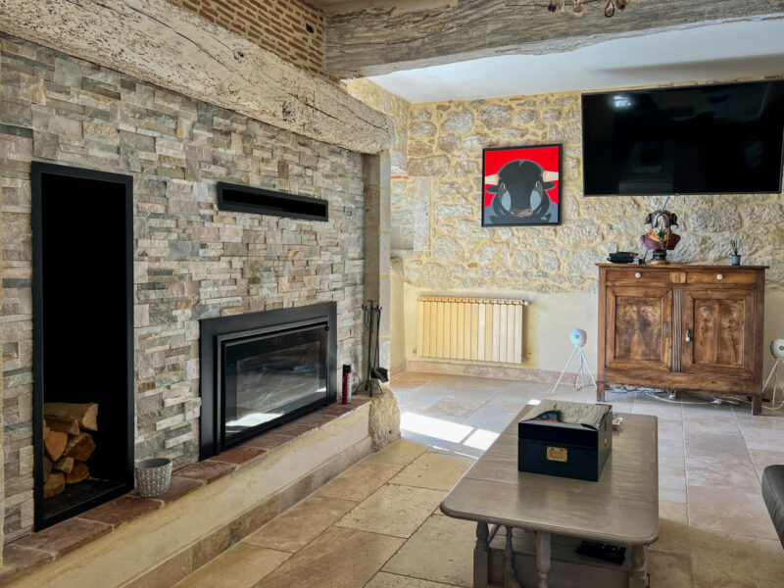
The Party Room
A quirky addition to the property and to its four main reception rooms, is the party room, created by the current owners. This space is accessible via an internal hallway from the main house, and via vast sliding aluminum door panels to the front of the party room, with a view onto the swimming pool and its terraces.
The party room is equipped with a bar, a woodburning stove and barbecue, making this an fun space to use in the winter months too – for an indoor barbecue with friends, or a large Christmas party room.
In summer when the sliding glass doors are pulled back, there is easy access between the pool and this room, when the sun is too hot. The current owners have a duke box in this space, and once again, there is a sense of this being a fantastic family home for entertaining family and friends.
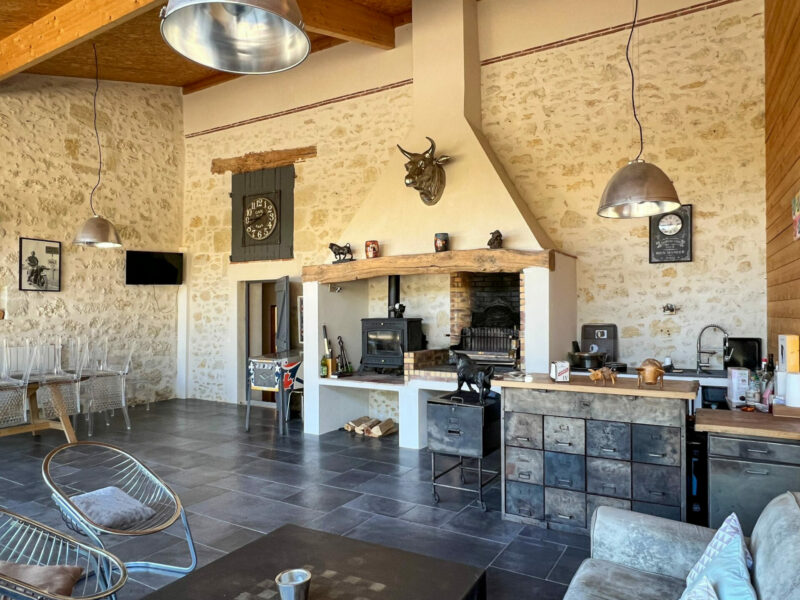
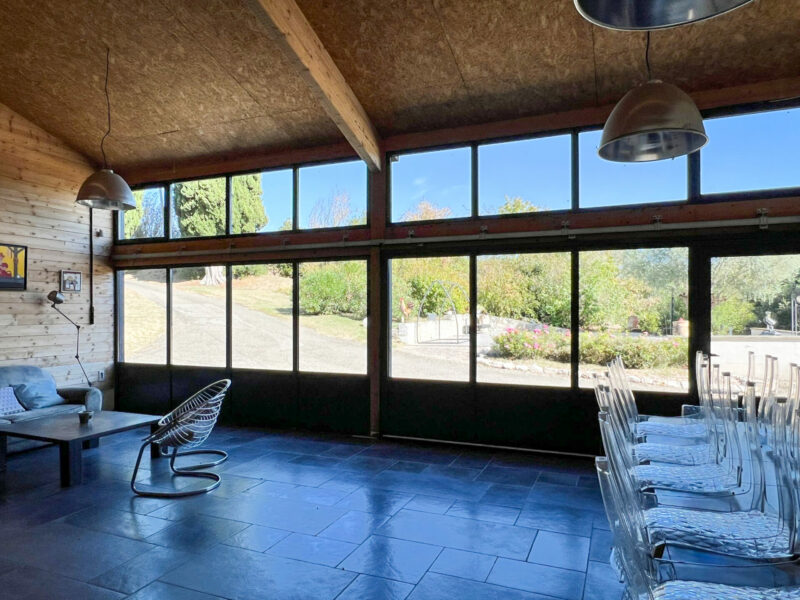
Sleeping Accommodation
The Ground Floor
The downstairs bedrooms are all set off a single inner hallway leading from the reception room, past the party room and along to the end of the house. This is useful for the accommodation of friends who might have enjoyed the bar facilities in the party room a little too much, since in this property the family and guest accommodation are separate.
Downstairs, there are three large double bedrooms, all with wooden parquet floors, a private ensuite bathroom and French doors to the terrace.
The First Floor
The master bedroom suite is accessed via a small corridor leading from the main upstairs landing. This is a luxurious room in size. The room has its own private walk-in dressing room and ensuite bathroom.
Two other double bedrooms share the same hallway, both with wooden floors. These rooms use the large bathroom on the other side of the landing, where there is a vast bathroom with a shower (the room is easily the size of a large double bedroom and could be converted into yet another bedroom there is plenty of space), a separate WC and the last 7th bedroom.
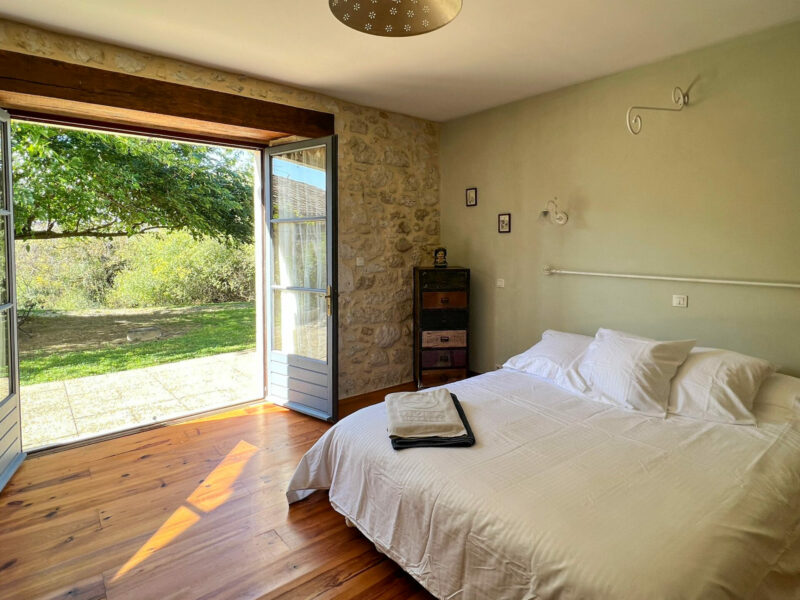
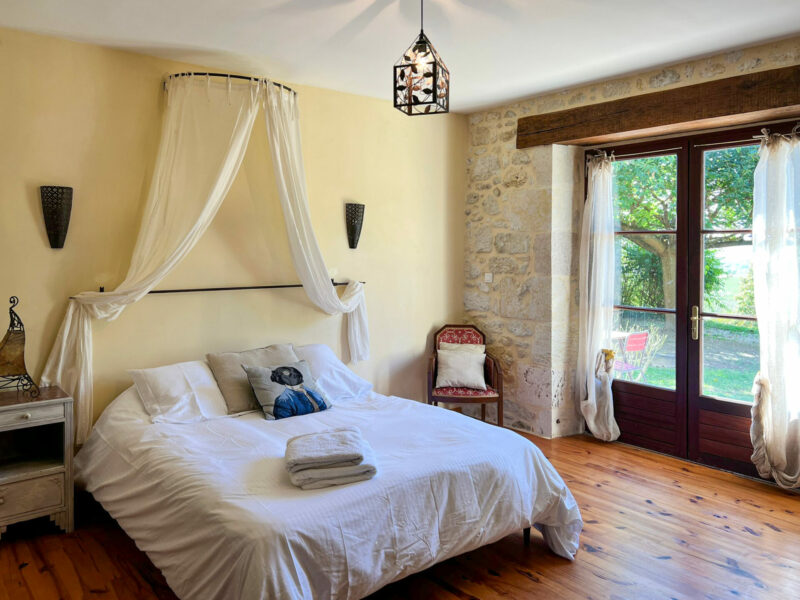
What works are required to this property?
The current owners have done a lot of work to the property and have been careful to upkeep the general condition of the property over the years.
We feel that new buyers may want to modernize the bathrooms, which although perfectly functional are perhaps due a relooking. The property is in excellent condition and immediately habitable, and this is a question of individual taste. The downstairs bedrooms could be let immediately. The property is in otherwise excellent condition. The shutters have recently been painted, and the property lived in and cared for a main home to its current owners for many years.
Our thoughts here at Bliss
You will love this property is you are looking for views and space!
This property is in a sought-after area, within easy reach of Saint Clar, Fleurance and Lectoure. Toulouse international airport is about an hour and a quarter away, and the train station in Agen with its TGV line to Paris about forty minutes away.
Despite being so easily accessible the property is utterly private and will appeal to anyone looking for complete privacy.
The property is gated and currently has an alarm both inside and out. This service would need to be renewed by future buyers.
This property provides a vast amount of accommodation either for a large family, anyone wishing to entertain or potentially create a separate gite.
There is private access on the ground floor to three bedroom (and a party room) all with ensuite bathrooms, without having to encroach on the private living space of the owners.
The views are glorious to the south, and one of the most impressive features of the house is the long terrace to the side of the house, which is raised to contemplate the views to the south and the full range of the mountains, when the Pyrenees are in view.
More images…
Click images to enlarge
Technical details
Garage: 400 m²
Fibre optics
Septic tank
Oil-fired heating
Measurements
Ground floor
Entrance : 13,70 m²
Living room: 95.50 m²
Hallway: 20.25 m²
Bedroom 1: 21.10 m²
Shower room bedroom 1: 8 m²
Bedroom 2: 22.30 m²
Shower room bedroom 2: 7.85 m²
Bedroom 3: 22.30 m²
Shower room in bedroom 3: 7.70 m²
Party room: 58.90 m²
Kitchen: 27.80 m²
Utility room: 15 m²
Shower room: 4.20 m²
WC: 1.60 m²
1st floor
Landing: 13.80 m²
Hallway: 3.50 m²
WC: 2.65 m²
Bathroom: 22.75 m²
Bedroom 4: 17.10 m²
Hallway: 4.75 m²
Study: 13.50 m²
Bedroom 5: 19.90 m²
Airlock: 3.10 m²
Bedroom 6: 29.05 m²
Bathroom: 16.20 m²
Dressing room: 7.90 m²

