Historical property in the heart of Lectoure
with south-facing gardens and roof-top terraces
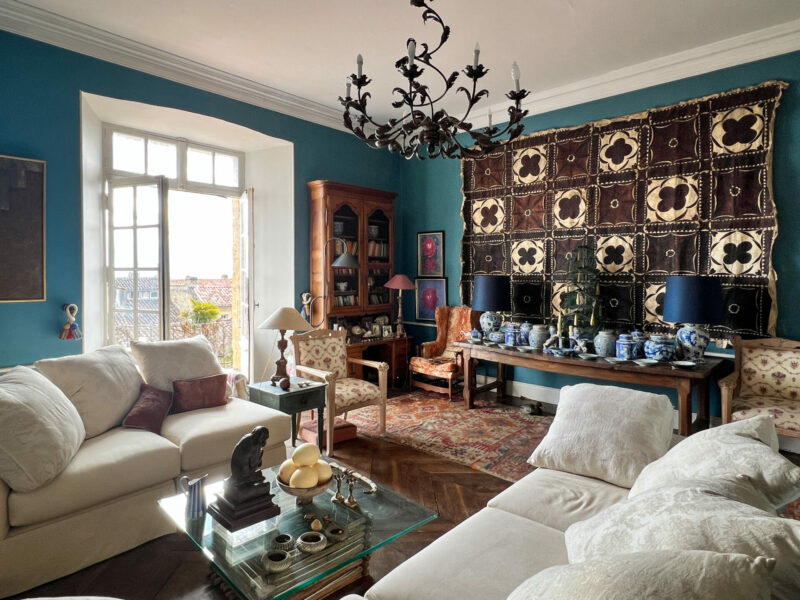
All measurements are approximate
- Lectoure
Overview
Proudly facing the snow-capped mountains from its hillside position, bathed with light throughout the year, and drenched with golden summer sunshine, this property is one of the most historical, and fascinating properties to be found in the heart of Lectoure. With two gardens, and terraces on two levels, this is a house of mystery, of nooks and crannies, and endless quiet corners in which to read or escape the world. Unique and magical, it is a hard task to describe, but allow us to accompany you into the ever surprising and unexpected world of this property.
We enter the building from the heart of town and leave behind the bustle of village life, with the baker, grocer, wine-shop, and tea-rooms on our doorstep, and enter an ochre coloured external hallway redolent of a Spanish castell with a wrought iron gate protecting the entrance to the inner courtyard.
Owned by the same family for over thirty years, this property has been a much-loved private home. Architecturally, it is an unusual and segmented property, at the heart of which sits an internal courtyard, from whence there rises a monumental staircase built in 1702.
The property comprises two separate buildings one on each side of the courtyard. The north-facing façade overlooking Lectoure’s main high street and the south-facing façade, facing the Pyrenees.
The North and South sections of the property are linked on ground floor, first floor and second floor levels by covered passageways with original wooden floors and ceilings. The property has traditionally been used as one single home but equally it could be used as individual apartments with a central communal area, or as luxury lettings : with five fully equipped appartements (each with kitchen and bathroom) and a top floor artist’s studio.
The building comprises two appartements on the north side, three on the south side, and the artist’s studio on the top floor under the eaves.
From the internal courtyard, where there is an old stone well, we descend a short flight of stone steps, pass beneath the south-facing building, and traverse an area where old stable doors currently provide storage for garden tools and dusty bottles of wine.
The south-facing garden opens into an old stone outbuilding (currently used for parking) which in turn opens onto the rear street behind, providing valuable access to the gardens for works to the property or evacuation of garden rubbish.
A private parking area in Lectoure is much cherished, and it is convenient to have an exit to the southern ramparts of town, especially during the summer months when on Mondays and Fridays the popular Lectoure markets are held and the main rue Nationale is blocked for vehicular access.
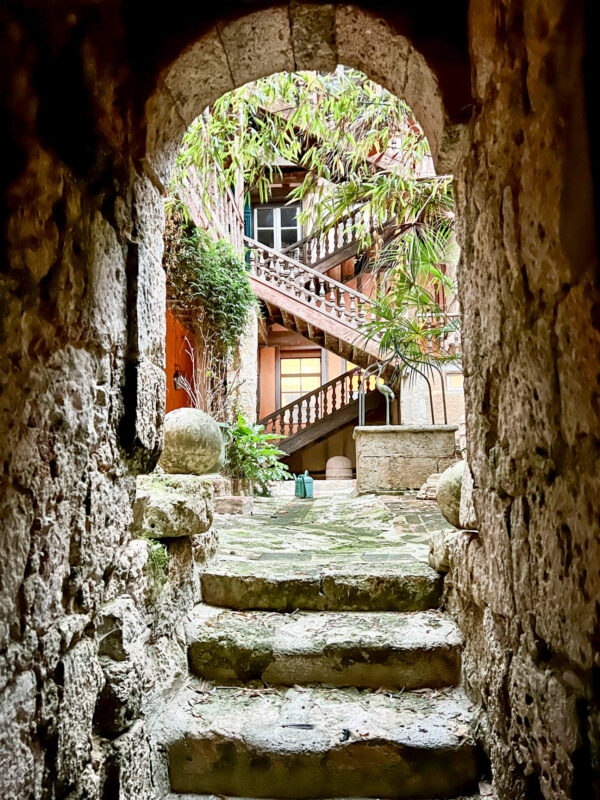
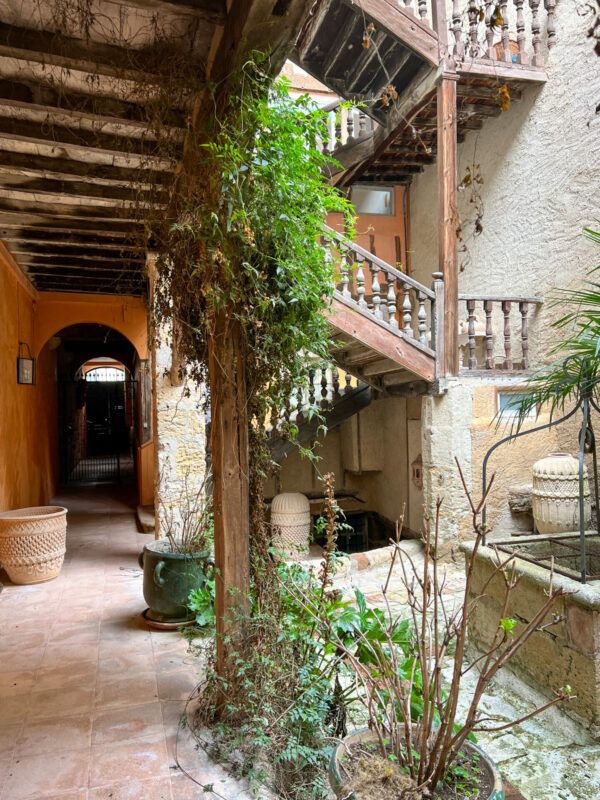
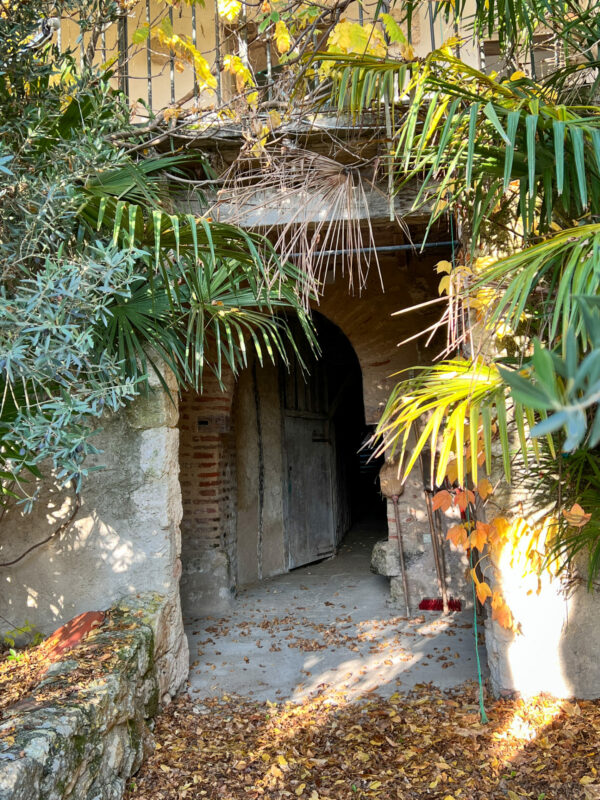
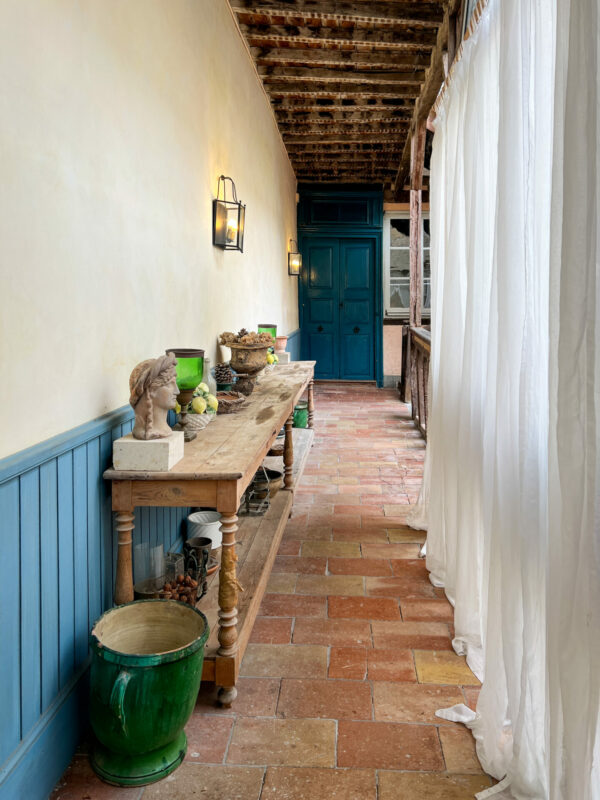
The ground floor
On the ground floor level of the building, there is a commerce, with separate access from the main high street. An entrance hallway, the internal courtyard, access to an underground cellar with an ancient bread oven, access to the garage old stables and rear barn (garage) and gardens.
A south- facing appartment flat, with a suspended terrace, overlooks the gardens, and comprises a double bedroom, a bathroom, a main reception room and an alcove kitchen. These rooms are used by the current owner.
Of particular note, the thick stone walls, and door onto the terrace, which lends a medieval yet somehow “snug” ambience to these lower ground floor rooms.
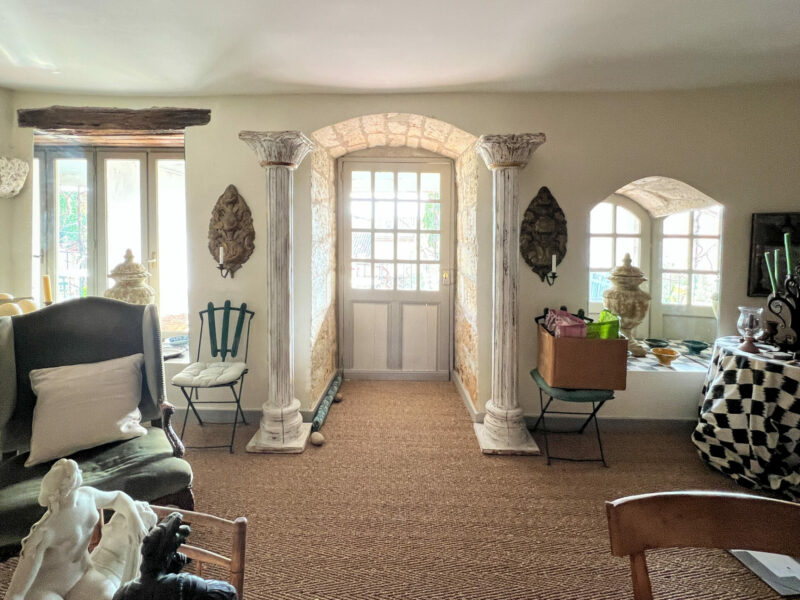
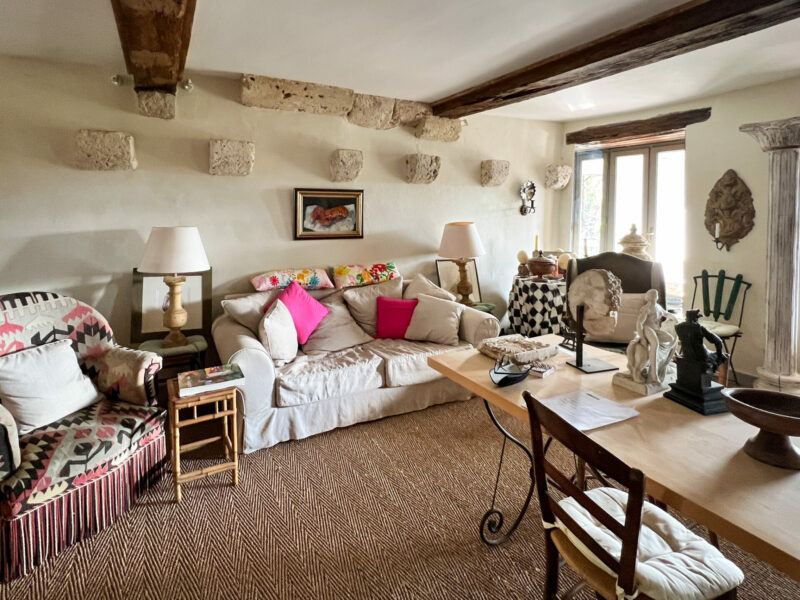
The first floor
To the south, there is a fabulous section of the property, which is brimming with character, and arguably, with the rooms just above and because of the views, the most spectacular part of the property.
The rooms here feel like a complete house/appartment, with an entrance door and hallway, a fabulous dining-room with a window overlooking the internal courtyard, a fireplace, and a kitchen which links the front and rear rooms.
This marvellous reception-room benefits from the most incredible southerly views, and also has a period fireplace. This room is flooded with light. The old French windows can be flung open onto a first-floor terrace overlooking the cobbled gardens to the south.
On the North side there is a very comfortable appartment, comprising an entrance hall, a separate kitchen with pretty blue and white ceramic tiles, a bathroom, and a bedroom overlooking the streets of Lectoure, and an alcove in the main reception room for the bed.
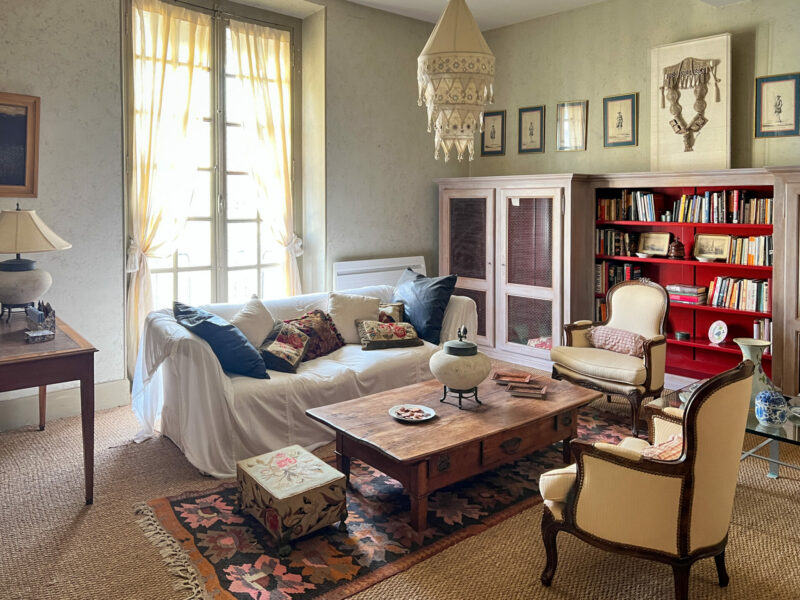
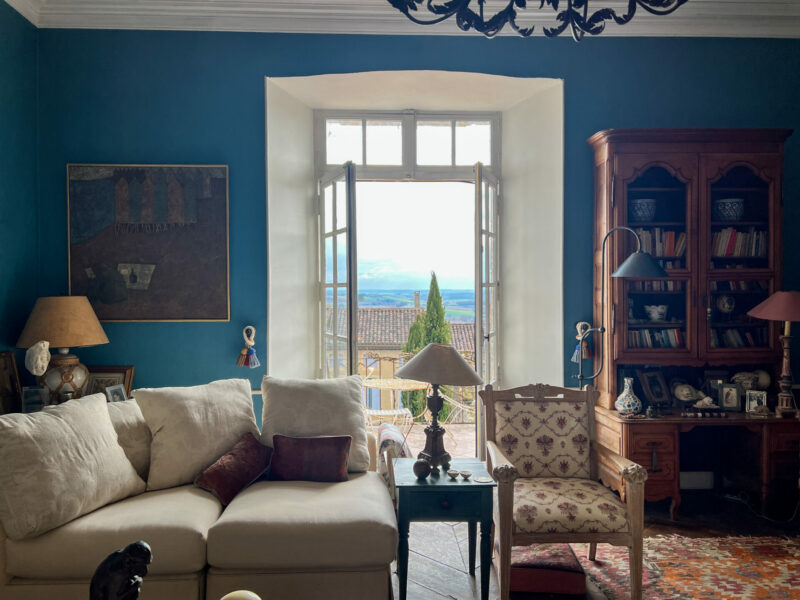
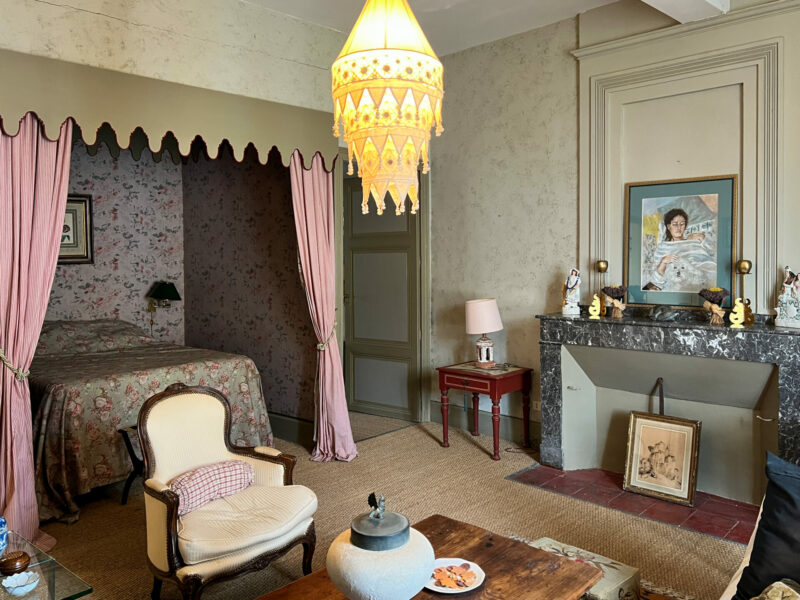
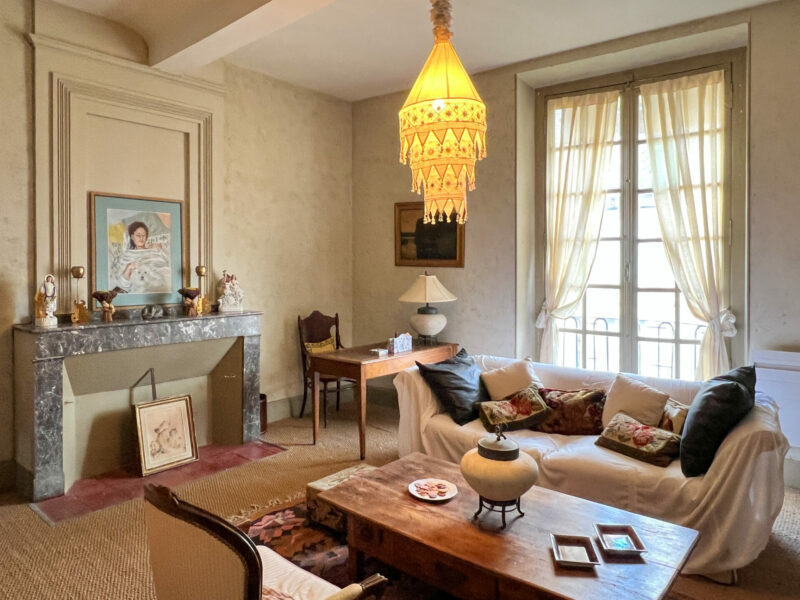
The second floor
The second floor is a mirror image of the first, with a south-facing appartment containing an entrance hallway, a first-room (not currently set up as a dining-room or a bedroom but could be either) a bathroom in the middle with a separate toilet and a fabulous room at the end, where it is rumoured that the Duke of Wellington once slept on a visit to Lectoure. If the legend is true, then the owners confirms the Duke chose his room well. The views are fabulous!
On the North side of the second floor there is an appartment which requires the most work. There is a main room, bathroom, kitchen and hallway (a mirror imagine of all the others) but the family used this section of the property for storage and as a laundry area, so it is perhaps the least polished of all, but with a little painting and decorating has the same potential as all the other appartements.
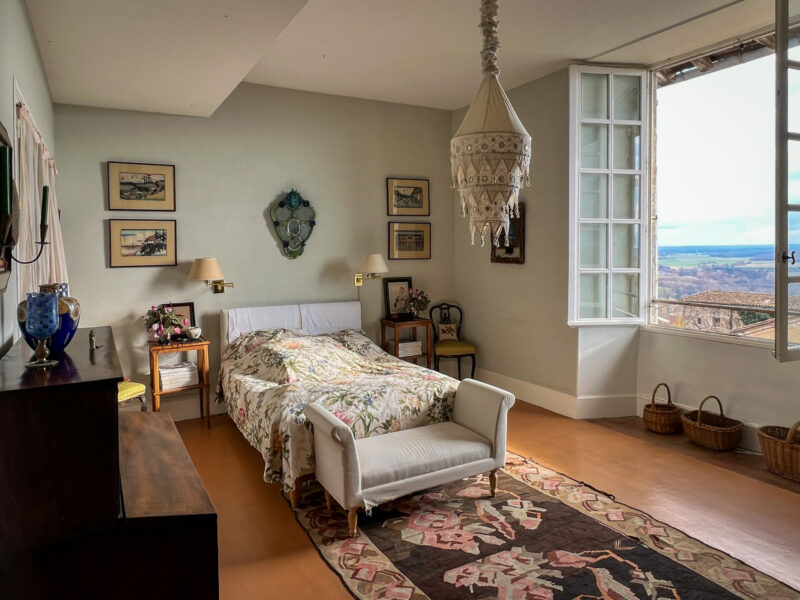
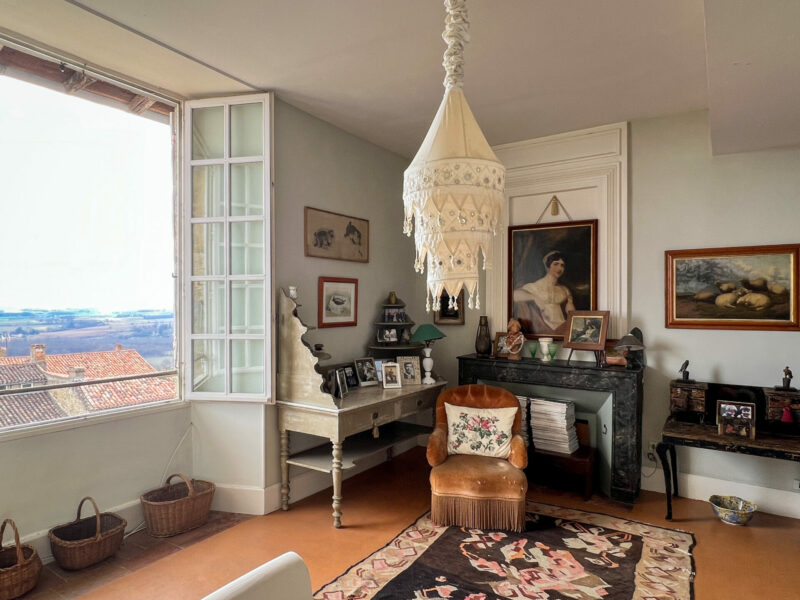
The Artist’s Atelier under the Eaves
On the top floor, under the eaves, is a room which the previous owner used as an artist’s atelier. With a white floor, walls and high ceiling, there is a good light here, and it is the perfect space for creative endeavours.
Plus Points
Uninterrupted rooftop views to the south and to the Pyrenees
The charm of a Mediterranean castle in the heart of town
A spacious, characterful & unique home
Huge potential for the development of luxury lettings in the heart of one of the most popular villages of south west France.
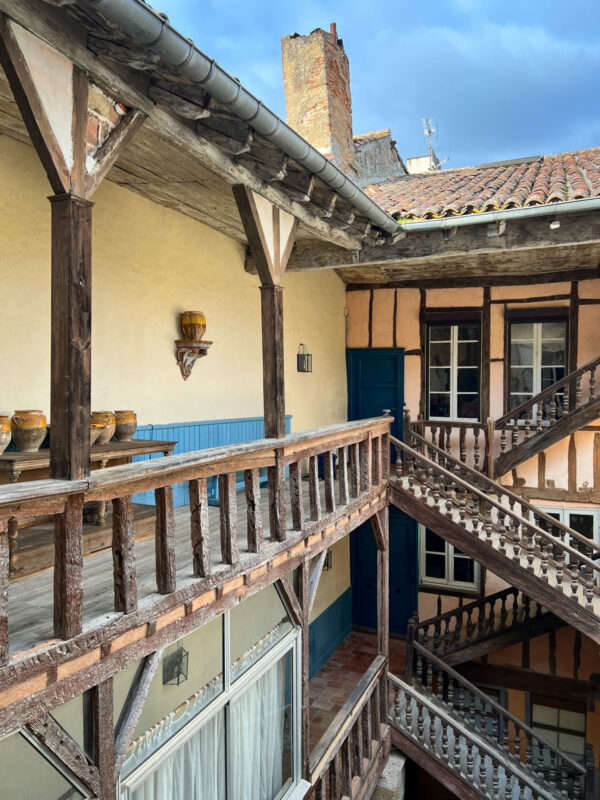
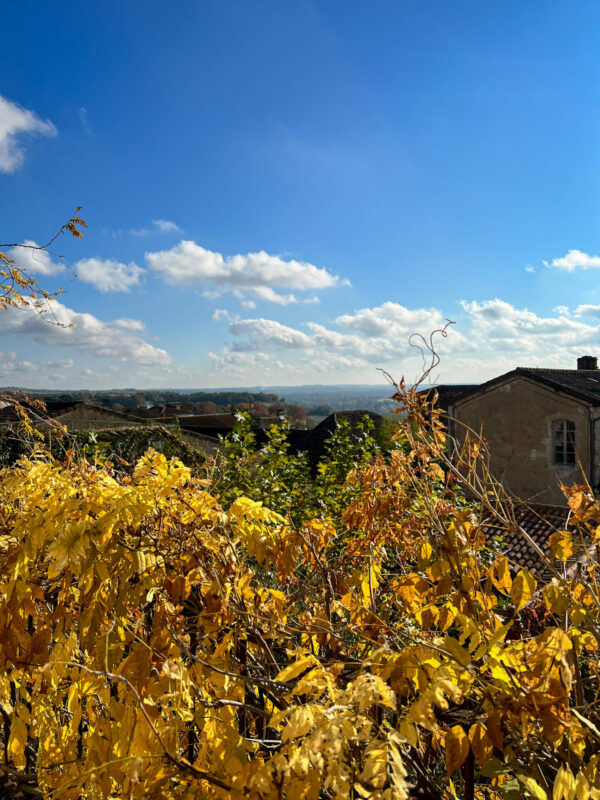
Our thoughts here at Bliss
The property will appeal to lovers of Lectoure, and historical buildings with staggering VIEWS.
This is an unusual home. Although occupied by a single family who did not use the building for lettings purposes, but who migrated from north to south, room to room, enjoying the views and the ambience of each section of the property, it is important to understand that to cross from north to south and south to north, each set of rooms opens out on to the internal stairwell and linking passages.
For Lectoure, and the historical centre of town, a garage, a courtyard and a garden, are all important factors, as is the central location of the property in the hub of town. It is incredible how the long internal hallway from the main door to the internal courtyard serves as a complete shield to all noise. Inside the old stone walls one can hear a pin drop, or the cathedral bells chime, but very little other than that.
The property will appeal to lovers of Italian or Spanish piazzas, with parts of the property having been developed in the middle ages, the 17th and 18th centuries.
Also included in the sale, a successful commerce, which brings annual rental income.
More images…
Click images to enlarge
On a technical note
Mains drains
Electric heating
Overall, the property has been well loved and is in good condition although undoubtedly new owners will wish to make decorative changes.
One small section of the roof requires repair (fallen chimney breast).
The bathrooms and kitchens are tiles with good quality ceramics and work well and have been chosen with good taste.
There is some paintwork to be repaired in the main entrance hall from the street, where a lime paint was applied over a concrete base and has cracked. This needs chipping off and is easily resolved.
Approximate Room sizes
Cellar & basement
Cellar 36,61 m² with bread oven : 7,25 m²
Ground Floor (south)
Entrance hallway : 39,32 m²
Bedroom 1 ; 14,70 m²
Bathroom : 4,60 m²
Dressing Room 4,40 m²
Reception room : 33,30 m²
Kitchen : 6,30 m²
South-facing terrace : 15,12 m²
First Floor
Covered hallway : 19,31 m²
South
Dining-Room : 16,50 m²
Kitchen : 4,20 m²
Reception Room : 33,10 m²
Small sitting-room in recess : 5,30 m²
South-facing terrace : 12,05 m²
Hallway : 11,60 m²
Shower-room : 2,30 m²
North Side
Entrance hall : 13 m²
Hallway : 4,80 m²
Bedroom 2 : 27,60 m²
Kitchen : 11,10 m²
WC : 1,40 m²
Bathroom : 7,30 m²
Second-Floor
Covered hallway ; 20,70 m²
South Side
Bedroom 3 : 22,80 m²
Small room : 7,10 m²
Bathroom : 7,30 m²
Shower room : 8,80 m²
Sitting-room : 19,90 m²
Hallway : 14,70 m²
North Side
Hallway : 13,90 m²
Kitchen: 9,60 m²
Bathroom : 9,10 m²
Sitting-room in small alcove : 33,80 m²
Hallway : 2,50 m²
Third Floor
Atelier/loft : 61,70 m²
Outbuilding
Commercial Space : 52 m²
Garage : 53,97 m²
Stables : 78,25 m²

