Charming residencewith parklands
pool & pool house
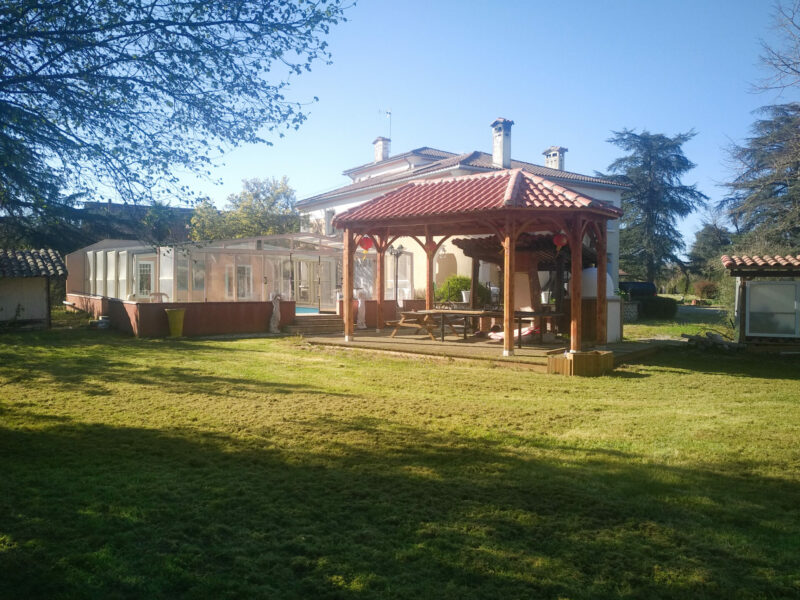
All measurements are approximate
- Mirande
Overview
This large house is ideal for any family wanting to reconcile work and family life.
The house has 7 bedrooms, most of which have en-suite shower rooms, as well as an adjoining flat that is completely self-contained and therefore has an extra bedroom, but that’s not all… The property also has a room that can be converted for public use.
A beautiful covered swimming pool and a pool house with barbecue and pizza oven, as well as a room for storing gardening equipment and a tennis court are set in this magnificent wooded parkland.
A garage converted into a workshop and an awning will enable you to park your vehicles sheltered from bad weather.
The property is situated on the outskirts of a pretty village, which means it is within easy reach of the main Gers roads, providing access to Mirande and Auch, for example.

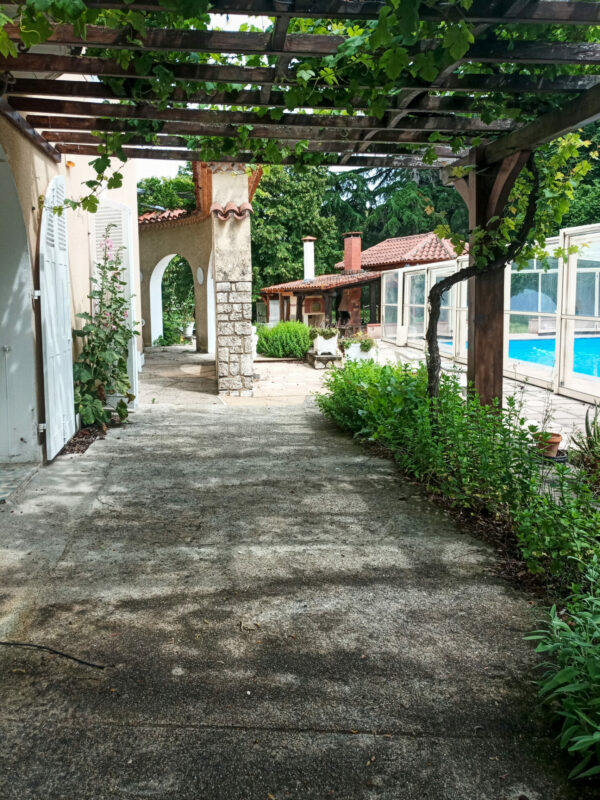
A closer look
A private driveway joins the house to the road, which has a hedge at the side to conceal the road bordering the park. This driveway provides access to a large parking area in front of the house where there is plenty of space. This is a large, beautiful, very well laid-out house with all the living areas on the ground floor and almost the entire house is surrounded by a terrace with several places to sit and enjoy the wooded parkland that surrounds the entire house.
The swimming pool and pool house are on the lounge side and can be accessed from the terrace.
A tennis court is also on the property.
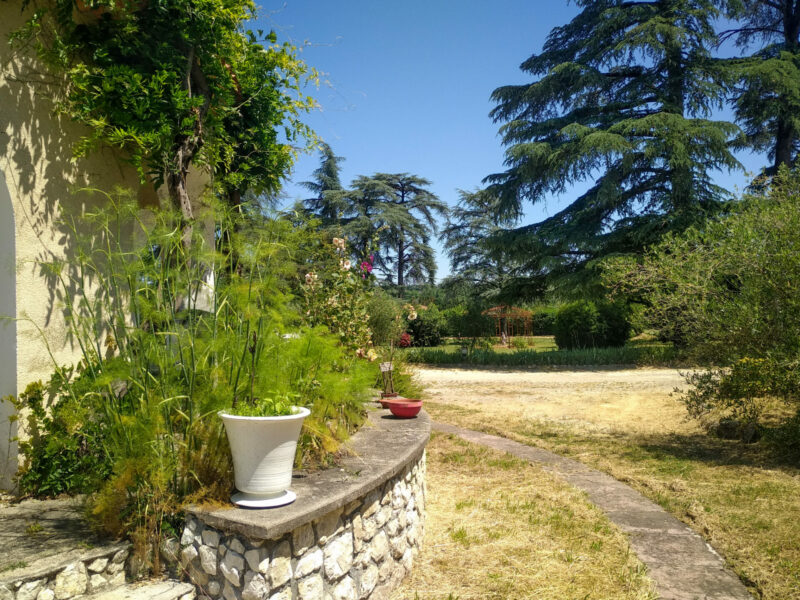
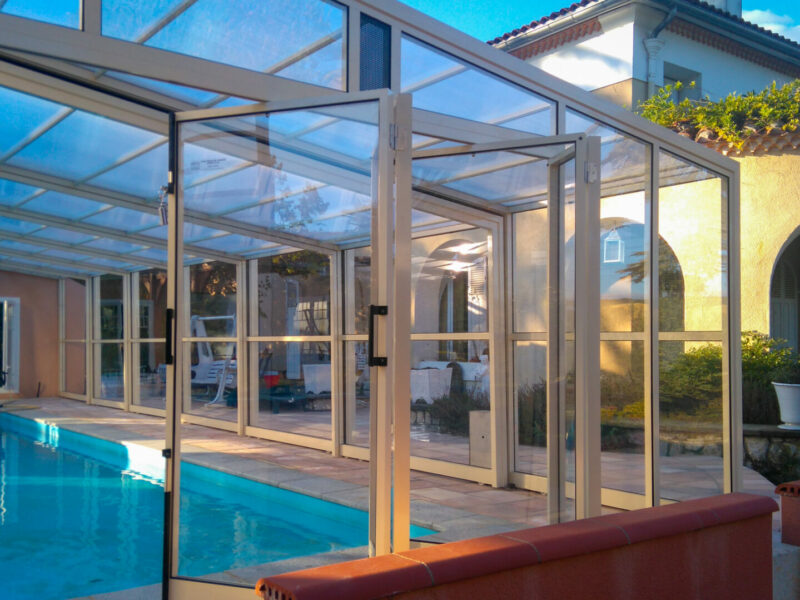
The main house
We enter through a large entrance hall that gives access to almost all the rooms on the ground floor, including the living room, the utility room, the study, the toilet and a storage room.
From this entrance, you enter the double living room, the first part of which has a magnificent bookcase and large French windows opening onto the terrace, and the second part of which is used as a living room. This double living room is very pleasant and bright thanks to its large windows.
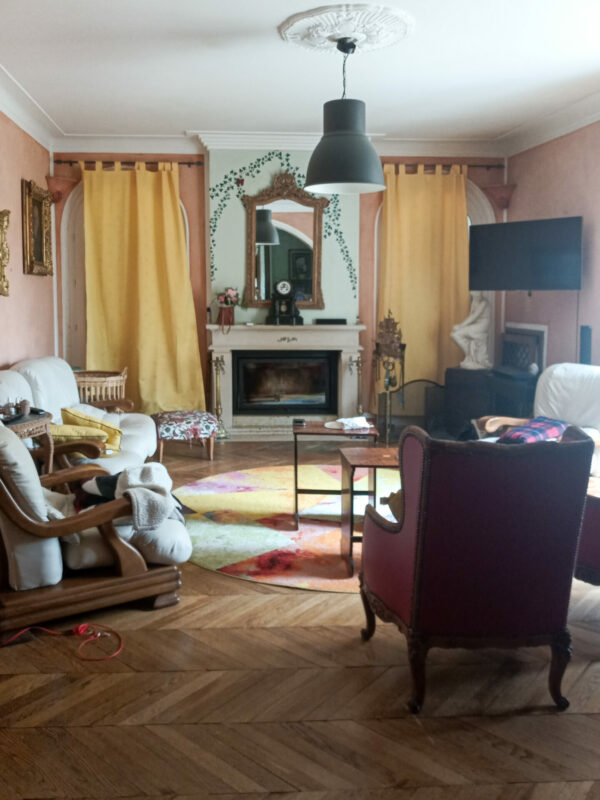
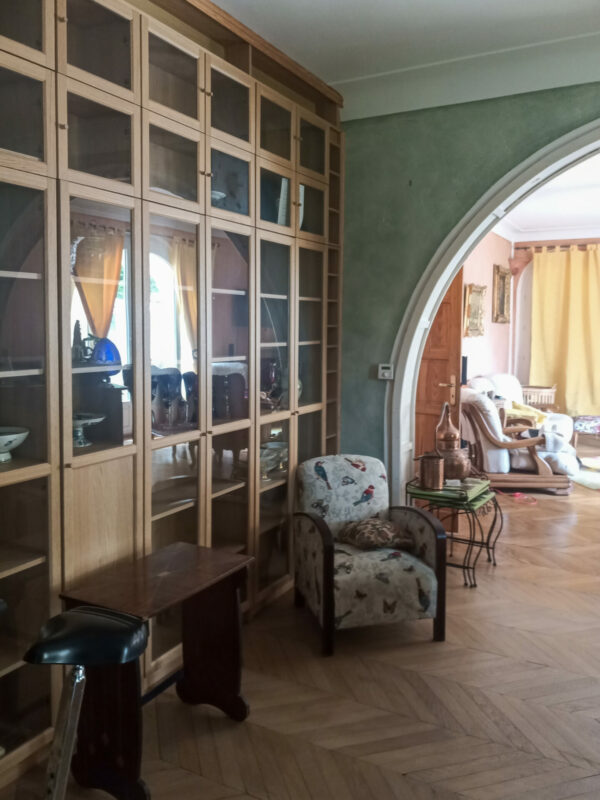

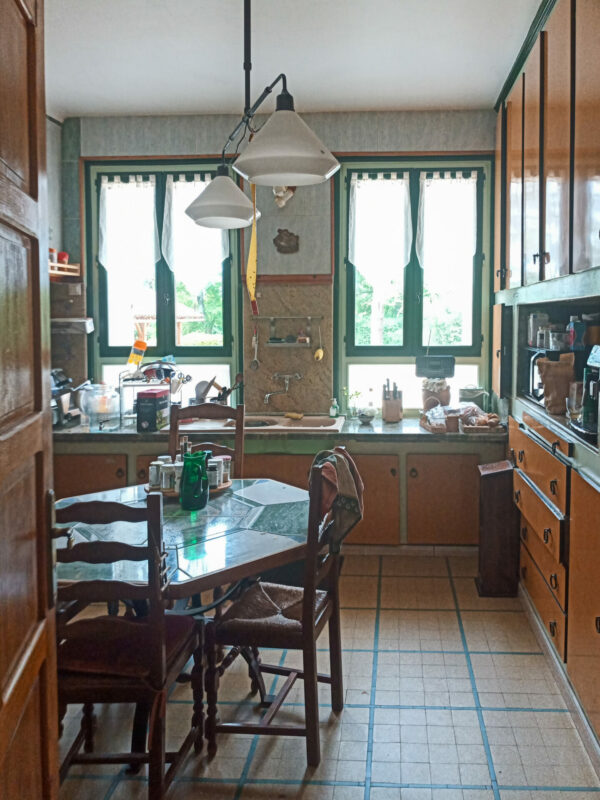
The floors
The 2 floors are made up exclusively of bedrooms, most of which have their own shower room. These are large rooms, all well decorated and full of good vibes. They make you feel extremely comfortable.
The first floor landing is spacious and opens onto a corridor that leads to a number of bedrooms. At the end of the corridor is the master suite, comprising a large bedroom, a beautiful bathroom and a dressing room. At the end of this corridor is the master suite, comprising a large bedroom, a beautiful bathroom and a dressing room. Also in this part of the house is another room, which must surely have been the bedroom of the youngest members of the family, but which is now used as another dressing room.
On the top floor is a final bedroom, which like the others has its own shower room. Opposite this bedroom, we access the attic via the landing.
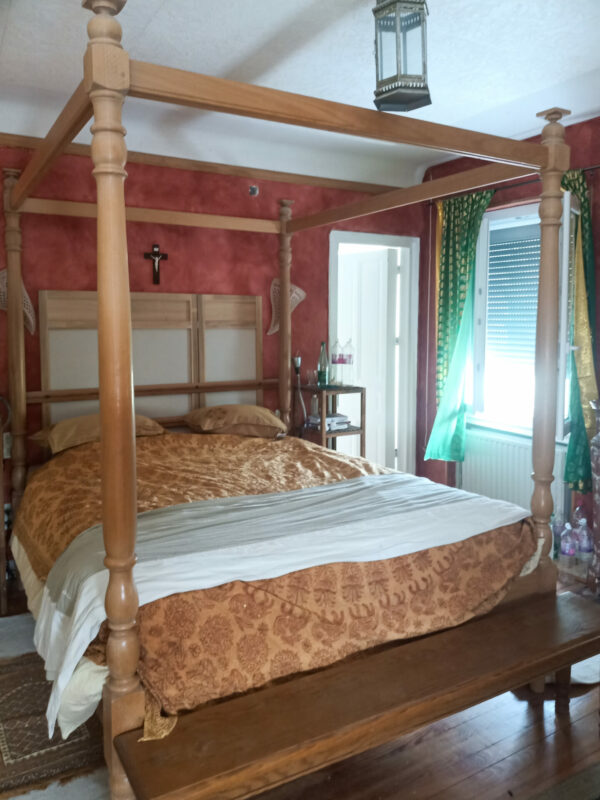
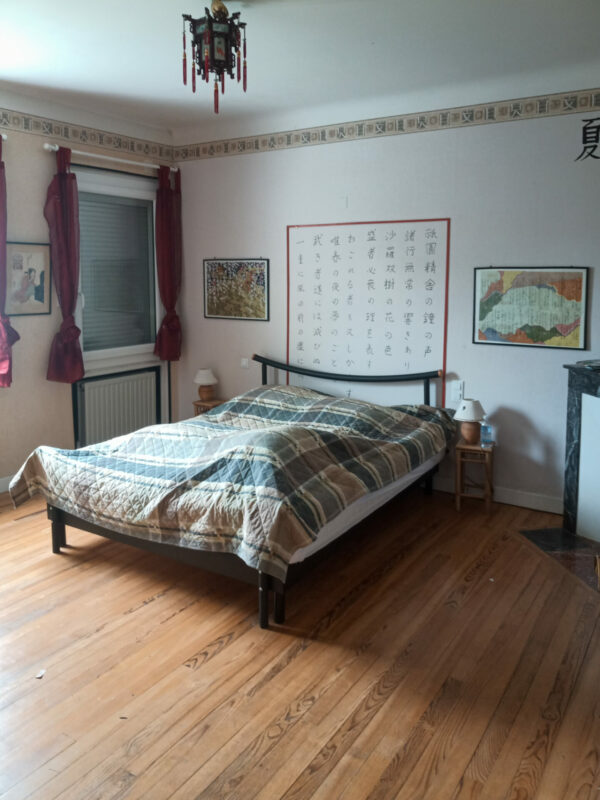
The flat
From a half-level that joins the ground and first floors, we can access the flat, which includes a kitchen that opens onto the living room, as well as a separate WC and a bedroom with a recently refurbished shower room.
Although we can access the flat from the house, it has another entrance that makes it completely independent.
Our thoughts here at Bliss
This large house lends itself easily to a bed and breakfast activity, thanks to all its bedrooms and shower rooms, as well as the space available in the living areas.
More images…
Click images to enlarge

