Magnificent stone propertyrestored
with 4 hectares of land
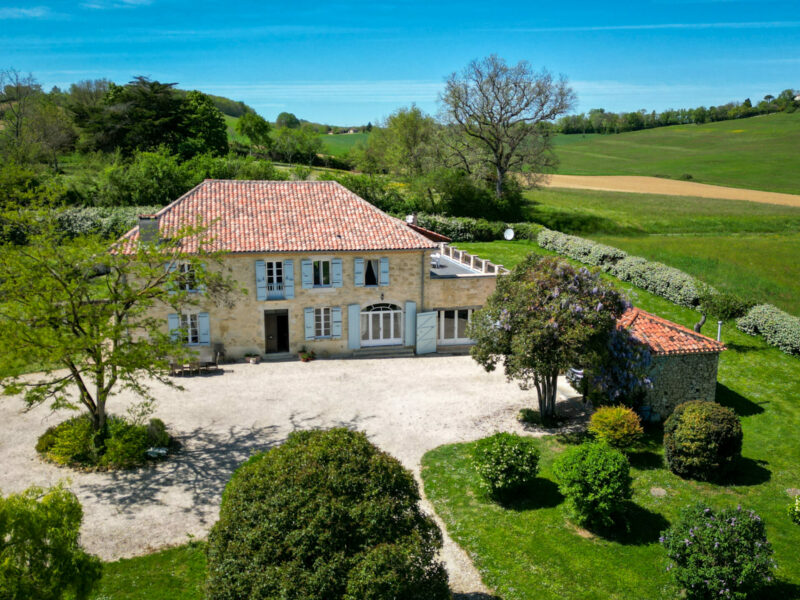
All measurements are approximate
- Vic-Fezensac
Overview
This beautifully restored stone house is set on 4 hectares of mature gardens. With four bedroom and three reception-rooms, a lovely pool area and a fantastic pool-house, this property is the perfect place in which to entertain.
The current owners live here all on a permanent basis and have put much love and attention into fully restoring the property to its current immaculate condition, ensuring that future owners of the property can expect year-round comfort in this spacious property.
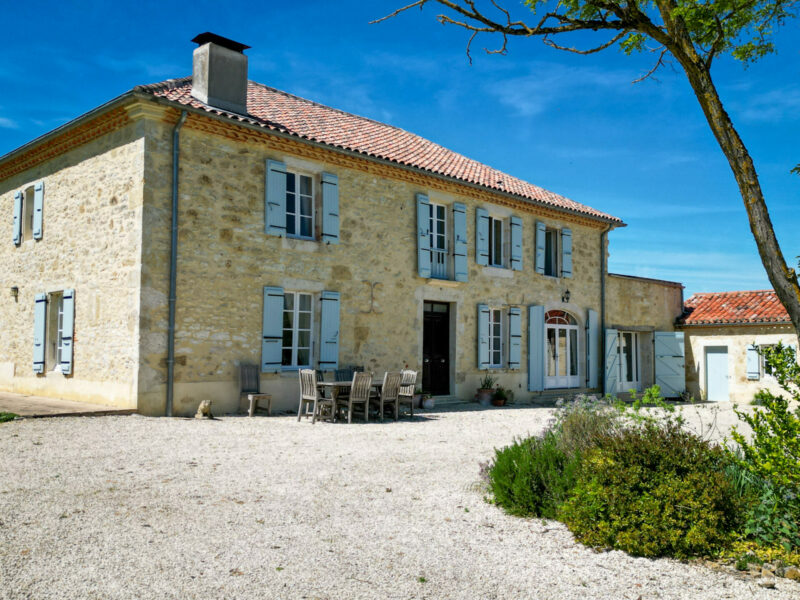
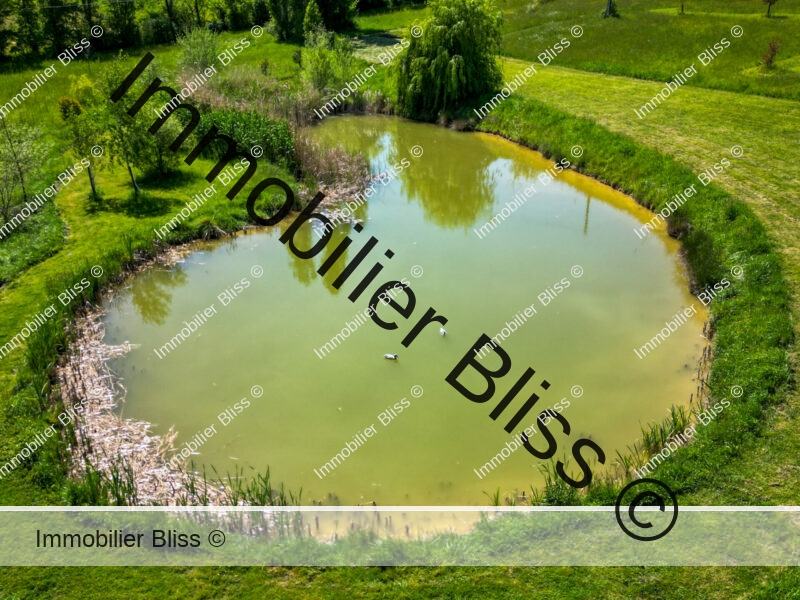
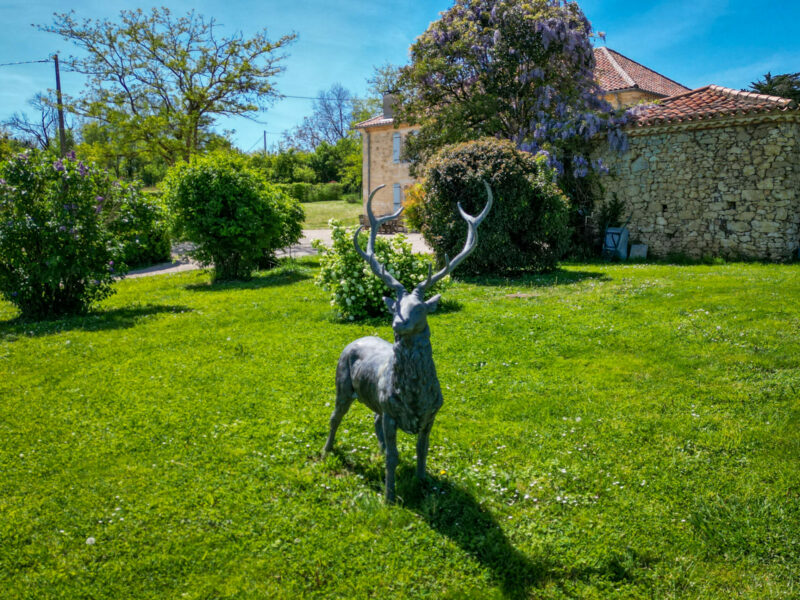
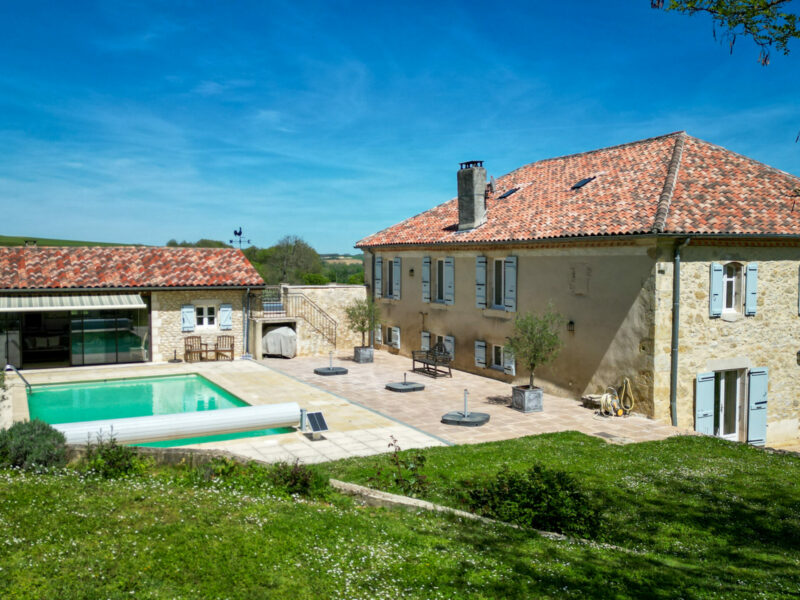
The ground floor
This spacious and attractive traditional stone-built old farmhouse, set in parkland of 4 hectares of wildflower meadows.
The property is accessed by a long private driveway which leads through a pair of tall wrought iron gates between stone pillars, into a generous sweep of gravelled parking.
The property has an attractive façade and presents very well from the exterior. T
The main double oak entrance doors open onto:
The Hallway – A light and spacious hallway opens directly onto the smaller sitting-room. The two rooms are separated by a dividing wall of exposed oak beams which allow the sunlight to flood through, but which clearly and aesthetically defines the entrance hall from the first of the three reception rooms.
The smaller sitting room- This cosy informal sitting room boasts a lovely stone fireplace and large wood burning stove. There are satellite TV connections from a large external dish , which receives UK broadcast TV programmes. Steps from this room lead up to the:
Study/library – a south facing sunny room which has a double sofa bed, bookcases, an internet TV and double French windows giving access to the garden and steps up to the pool area.
WC – there is a downstairs WC with wash hand basin.
On the left of the hallway by the stairs, the-
Salon- a sunny elegant room with a double aspect, with windows facing east & south. There is a small rustic brick fireplace with log burner.
From the hallway we continue through to the:-
Dining room- a spacious informal dining area with large French windows facing east and south.
Quality fitted kitchen- : with an American style fridge, dishwasher, built in oven and induction hob. A west-facing window overlooks the pool area.
With the exception of the study, the entire ground floor is laid with traditional terra-cotta floor tiles.
From this open area there is a door leading to the-
Impressive multipurpose Utility room – recently converted and refurbished that now makes a welcome addition to the living space of the house with travertine tiles and new double glazed French windows and a fully insulated celling with spotlights.
The utility room has multiple uses. It doubles up as a gym and games area, currently housing a ping-pong table and exercise bike, 2 large wine Caves, sink unit, washing machine, tumble drier and fridge/ freezer. There is ample room for storage racks.
The oil-fired central heating boiler and oil storage tank are housed behind a purpose built wall with two doors to allow access and maintenance.
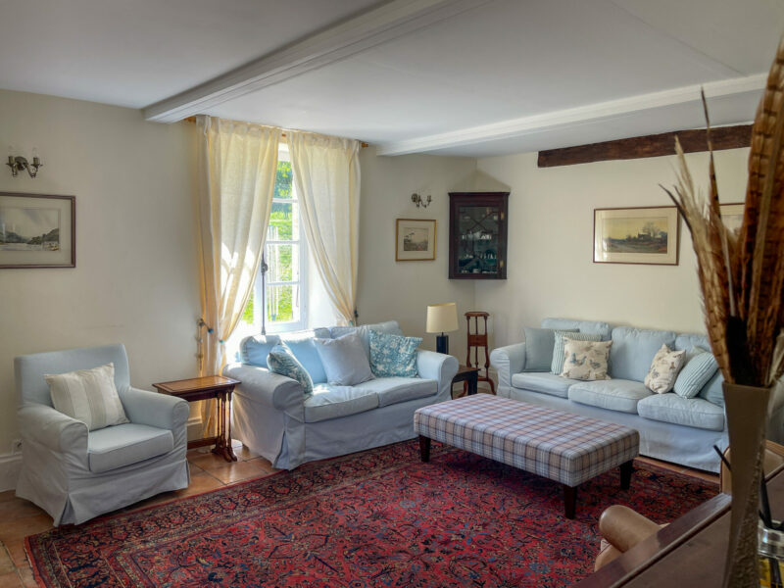
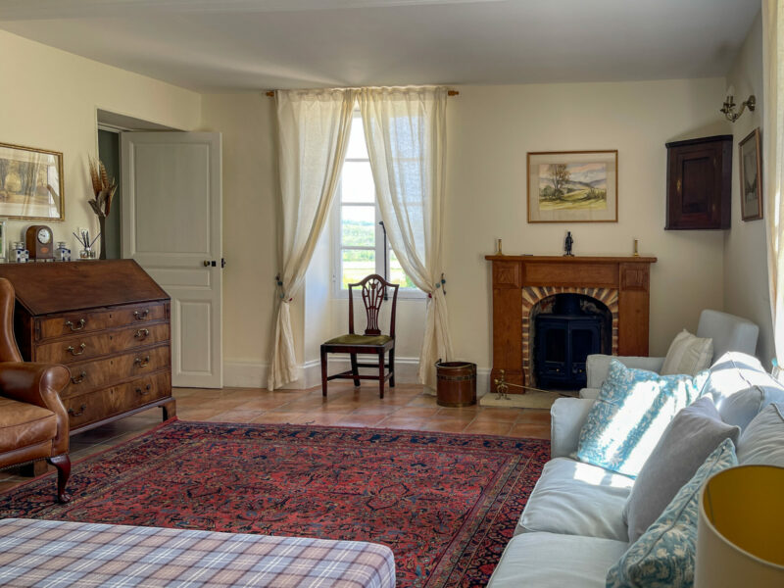
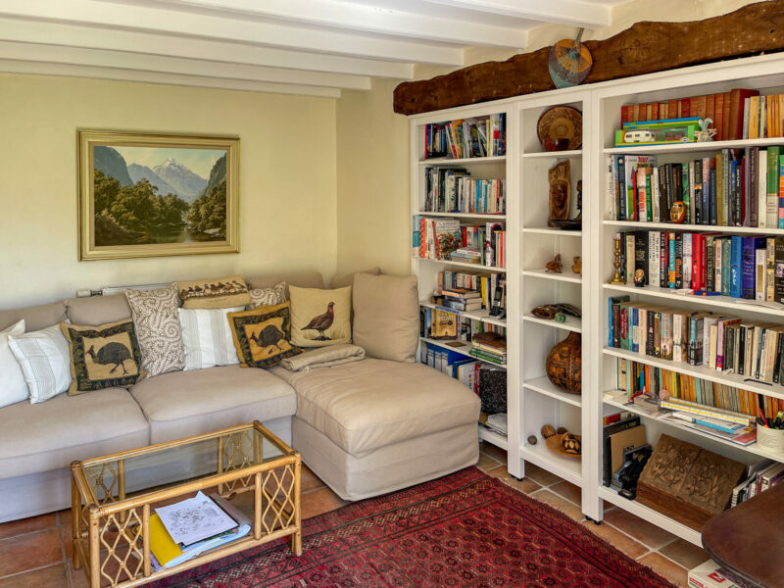
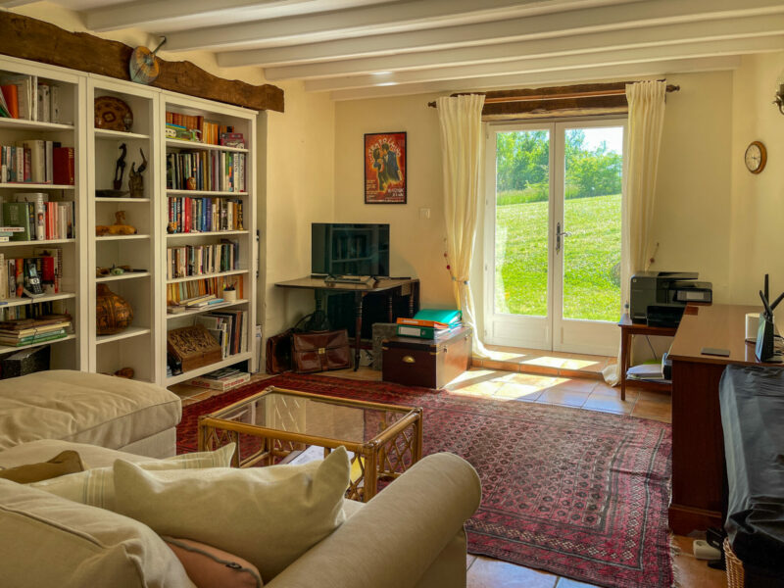
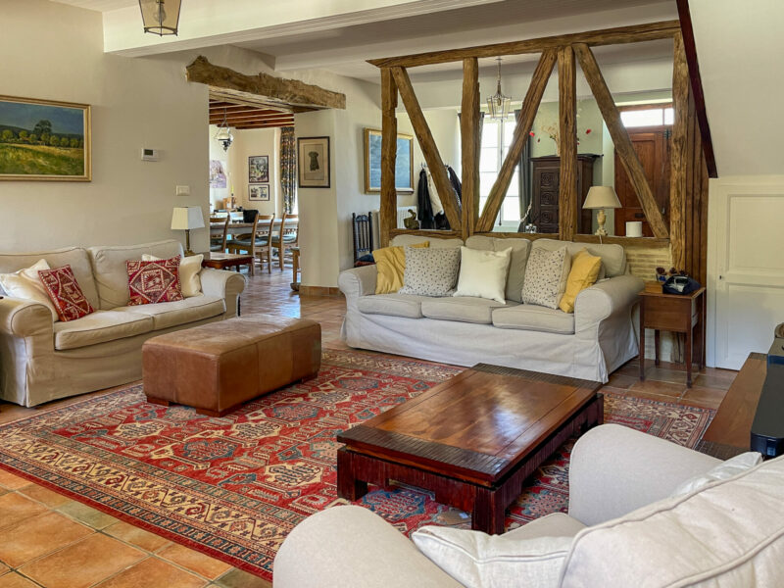
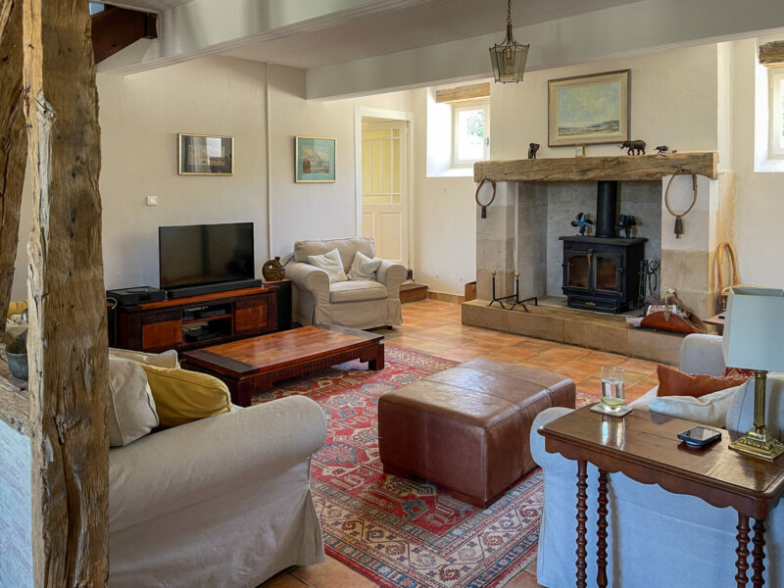
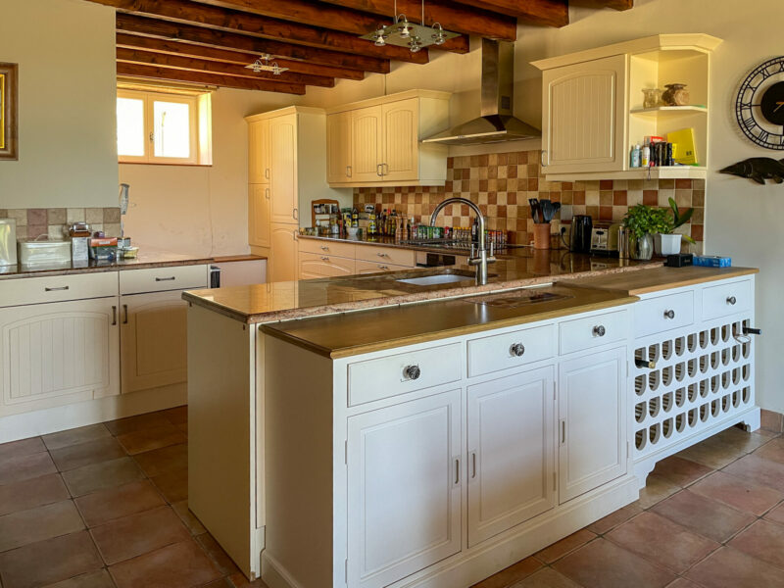
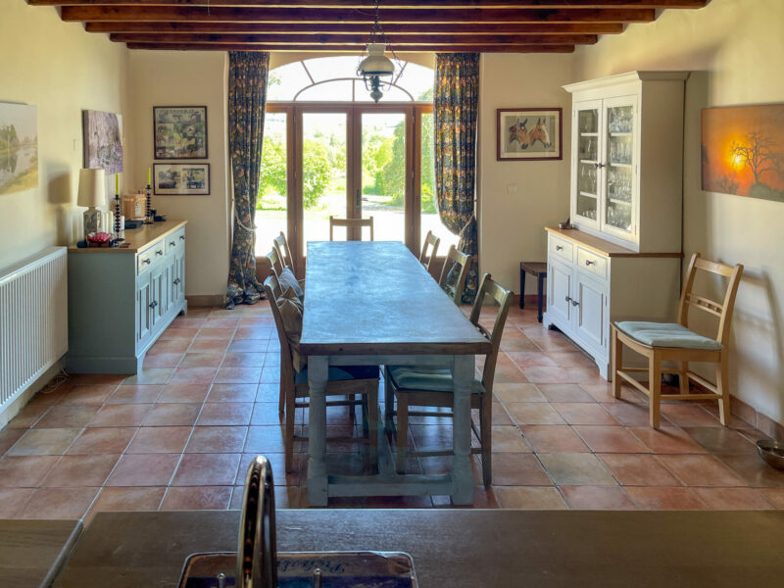
The pool house
From the far end of the room, a few steps lead up to the-
swimming pool filter, pump and saltwater controls, and equipment.
A second short flight of steps lead to the pool house.-
The stunning pool house boasts its own fully fitted kitchen (with an induction hob/oven, dishwasher), sofa and dining table. There is lovely bathroom with a walk-in shower, WC and handbasin.
The pool house is a spacious room, with a dining table that seat 6 to 8 people.
In addition, there is storage room which is used for pool equipment, towels.
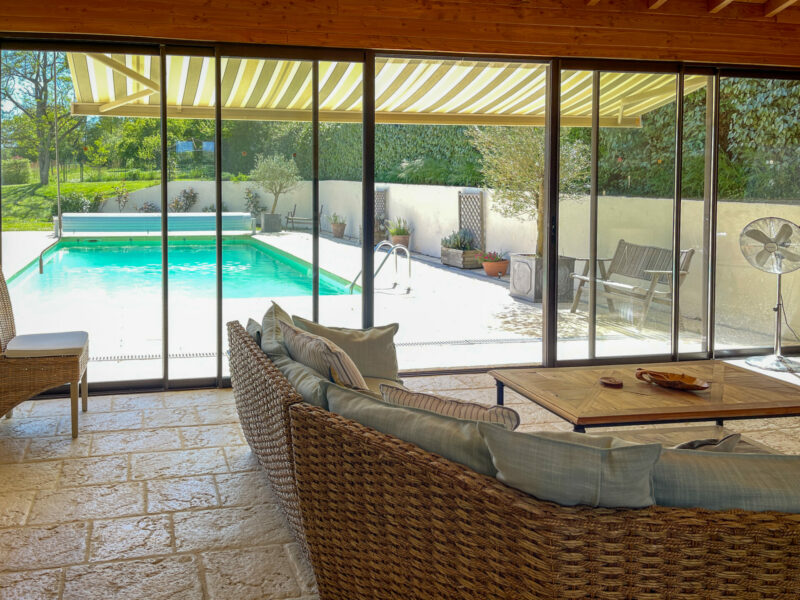
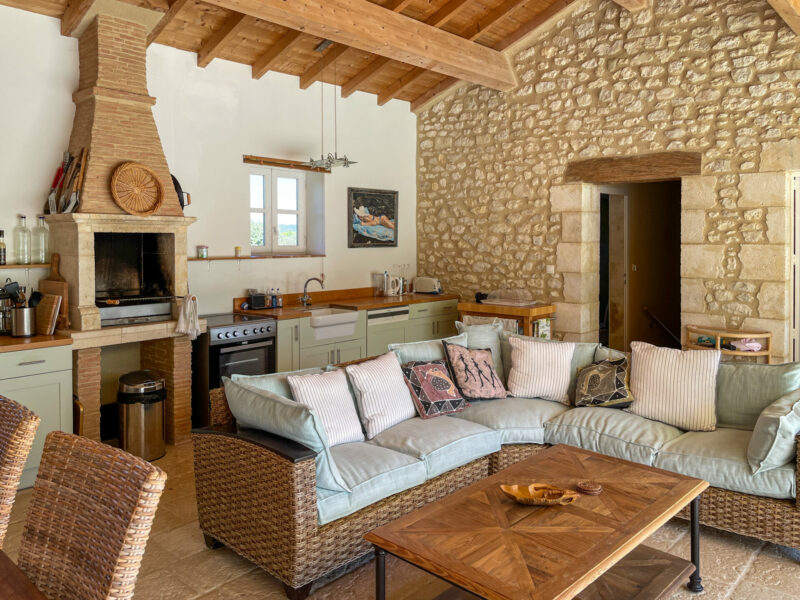
The pool
The entire south side of the room is fitted with width sliding doors with a view over the pool and terrace. There are also two north-facing windows.
As the glass doors face south, there is a full width awning which can be deployed manually to provide shade in the pool house.
The sliding glass doors open out to the pool.
Pool;- The salt water pool has a solar electrically operated cover. The pool is 10 x 5 m and has a liner. There is a traditional step ladder into the pool
Tiled pool surround :- the large tiled area around the pool faces south and has the benefit of the sun for most of the day but is sheltered, secluded and completely private. The terrace area around the pool is generous in size with plenty of space for sun loungers and parasols.
An outside tap provides water for the pool and plants with a handy electrical point for the pool robot cleaner.
Stone steps with a decorative hand rail lead from the pool up to a large tiled terrace.
The large tiled terrace was built over the utility room, has stunning views over the meadows and valley. Handmade oak balustrades punctuate the stone pillars.
The current owners tell us what a lovely area the terrace is to watch the sun slip down over the horizon or to stargaze at night.
The terrace tiles are on pots over a fully tanked waterproof membrane with four drains to take away rainwater.
Access to the terrace and the pool can also be gained from two of the main bedrooms which have French windows opening directly onto the terrace.
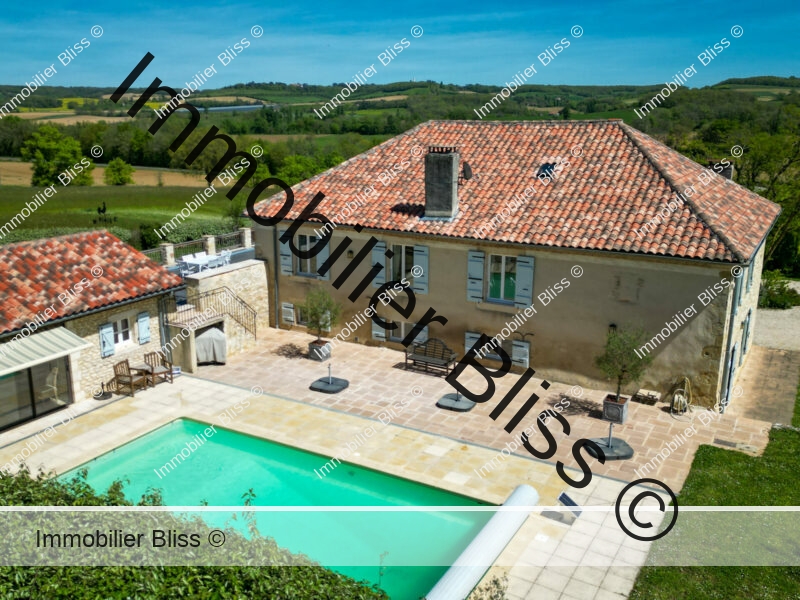
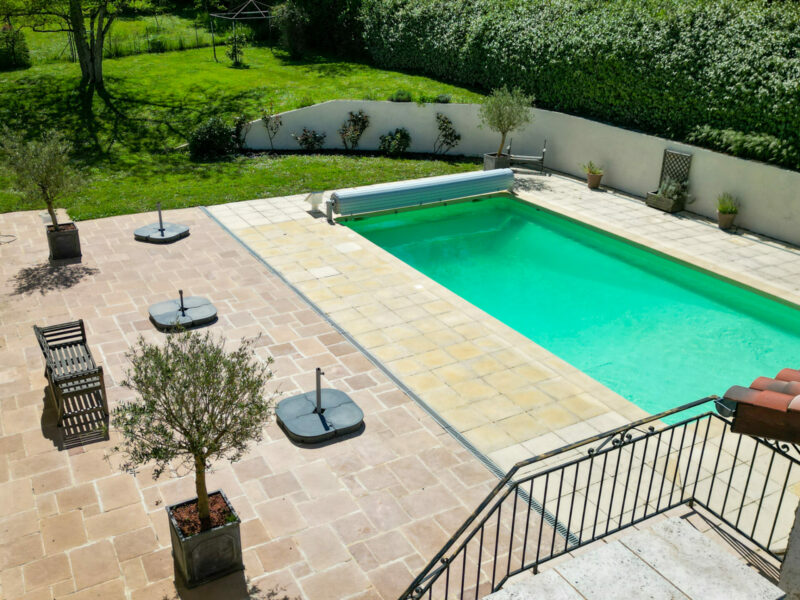
The first floor
From the hall a handsome wooden staircase leads up to an elegant landing with polished pine floor boards. It has double full height window s and a short balcony, which provide beautiful views down to our lake and across the valley.
The upstairs accommodation consists of
4 spacious double bedrooms each with an en-suite bathroom and built in double cupboards.
Bedroom 1 : The Master suite :- this large double-aspect room has an east-facing window and a door to the terrace. There are beautiful views from both windows.
The master suite has en-suite travertine tiled bathroom with a walk-in shower, basin and WC. The bathroom has electric underfloor heating and a programmable heated towel rail.
The master suite also benefits from a superb dressing room with a double row of fully fitted wardrobes.
Bedroom 2:- This double aspect room faces west and overlooks the pool. French windows open onto the terrace. There is a fitted wardrobe with hanging space and shelving. Bedroom 2 also has an en-suite bathroom with a bath and a shower with thermostatic taps and a glass shower screen, washbasin and WC. There is a centrally heated towel rail with supplementary electric heating.
Bedroom 3 This room overlooks the front drivay and is marginally smaller than the first two bedrooms, but also benefits from an en-suite bathroom with a bathtub and a shower, wash basin and WC. There is a heated towel rail with supplementary electric heating. The room has double fitted wardrobes.
The window faces east with views across the meadow to the lake whilst the bathroom window looks south to the orchard.
Bedroom 4 :- This room is similar in size to the third bedroom and offers views to the orchard . There is a window seat and a fitted wardrobe. The spacious en-suite bathroom with bath/shower, wash basin and WC has a centrally heated towel rail. The window looks out over the swimming pool.
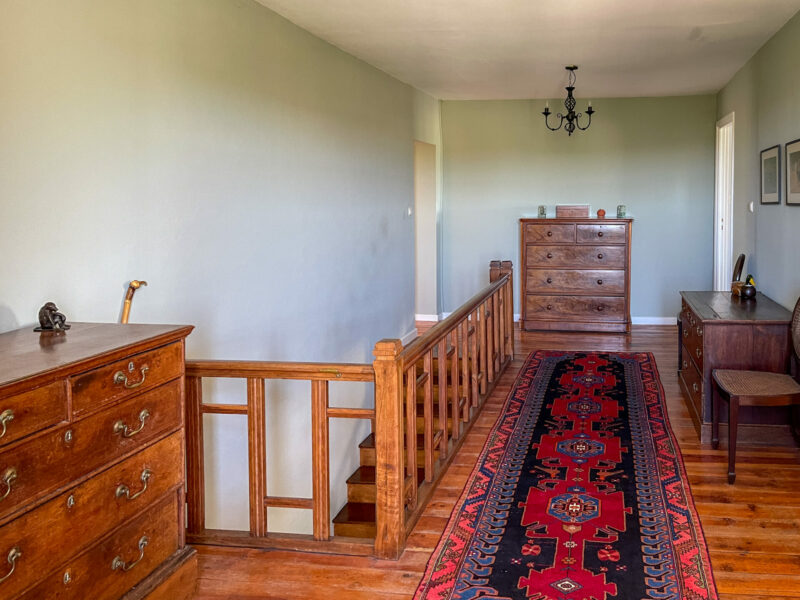
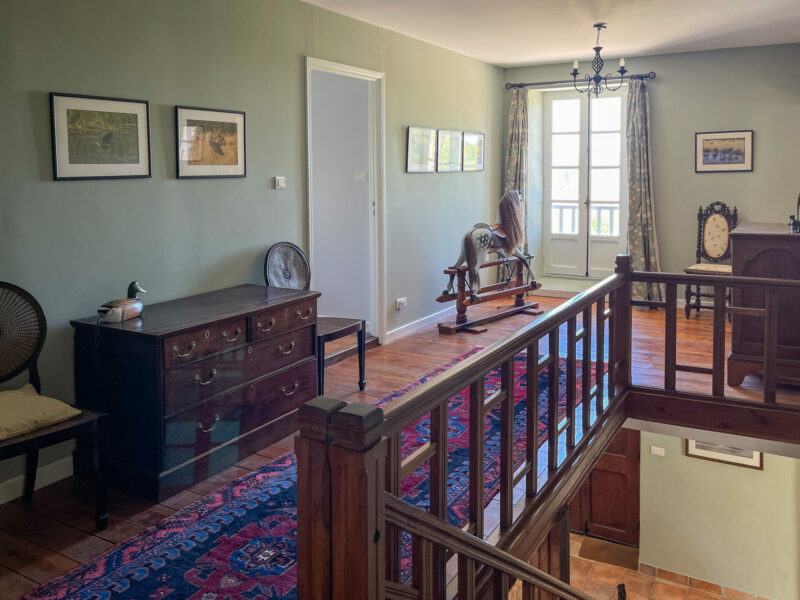
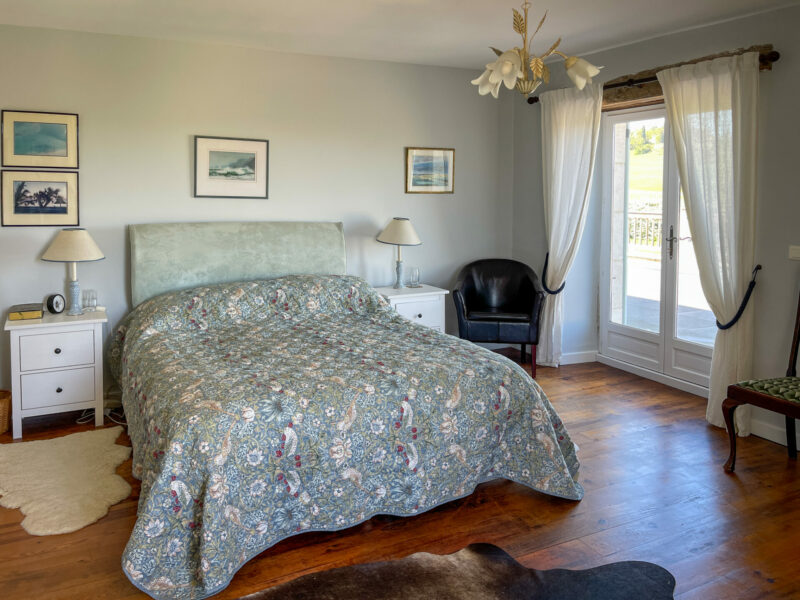
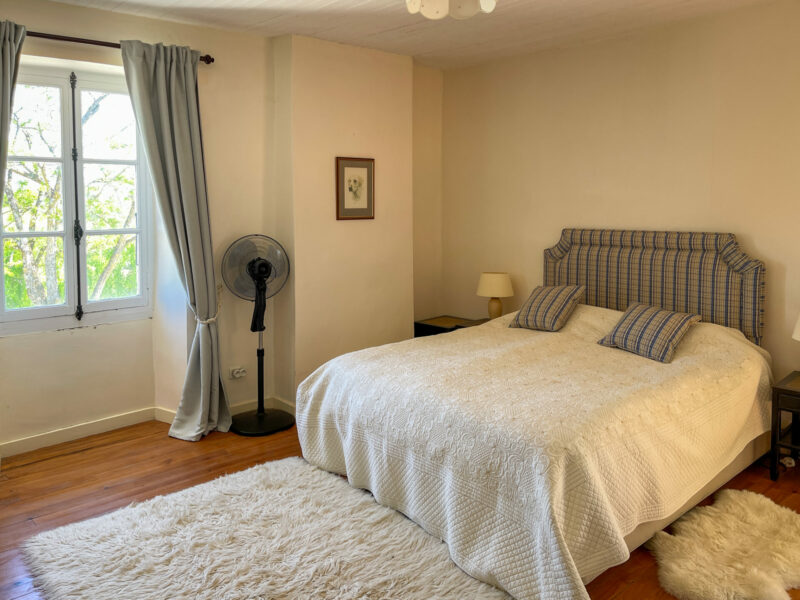
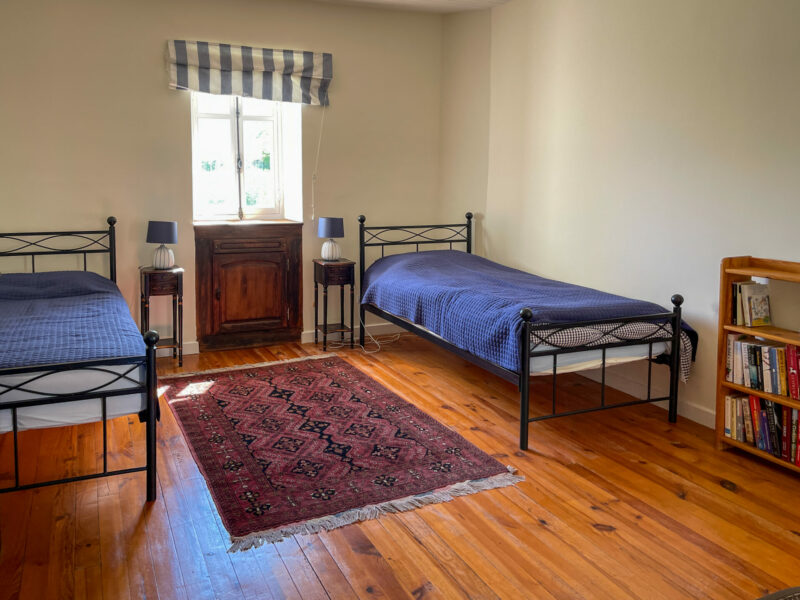
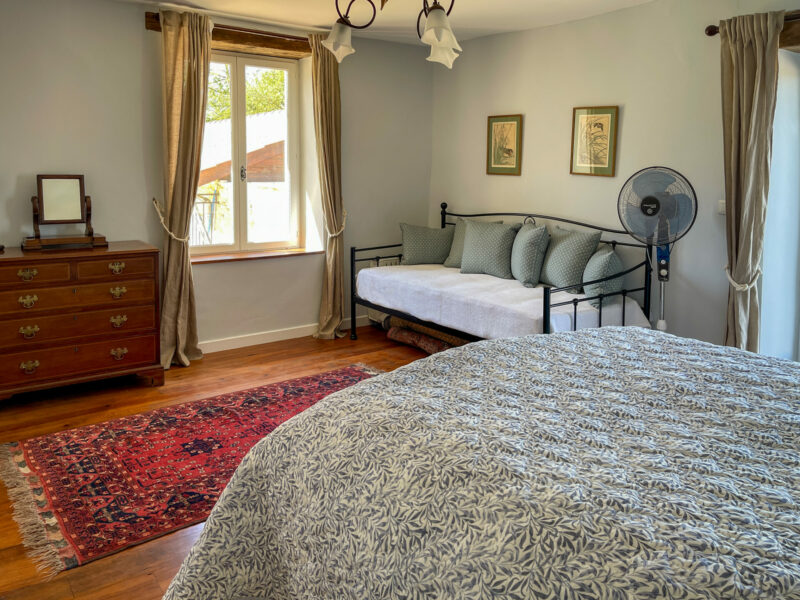
The land
With parkland of 4 hectares the parkland comprises a mixture of native oak trees and a variety of newly planted saplings.
The meadows were once farmed but are now lovingly rewilded to increase biodiversity, and create a haven for nature. There has been an impressive increase in wildflowers, insects and birds since the current owners began work to the property. Of particular note are the hundreds of wild Orchids. Pathways down which to meander have been specially created to take in the views of the orchards and gardens.
The lake is an interesting feature in a world where water is in increasingly short supply. Fed by a spring which flows all year round into an ancient lavoire, the water source was discovered under a thicket of brambles and restored by the current owners.
The lake is a bird haven and bursting with life, offering a year-round natural reserve in the garden, where there is always something to see.
The spacious garden which surrounds the house is mainly mown grass, shrubs and roses and is surrounded by a dog and childproof fence.at the top of the garden a lockable gate leads to :
The productive orchard has mature cherry, plum, apple and pear trees.
A storeroom or tool shed adjoins the house, with large boarded storage area, power points, and space for other powered garden tools. There is an outside tap.
Part of the building has an Abri with parking for one car and an EV charging point and log storage space.
Next to that is a lockable store housing the lawn mower.
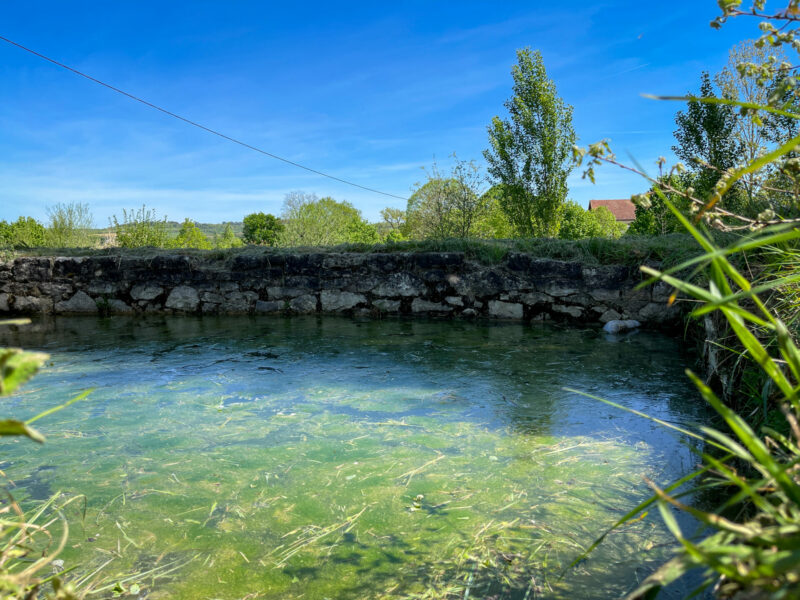
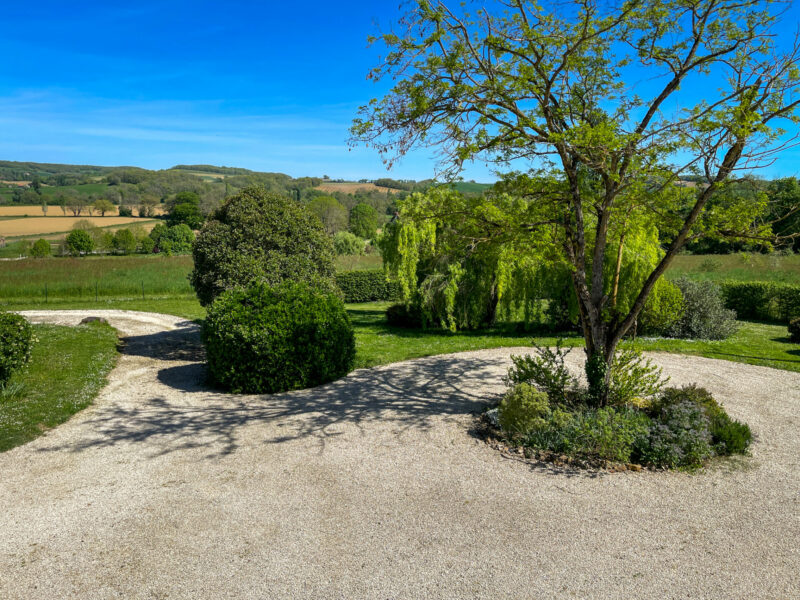
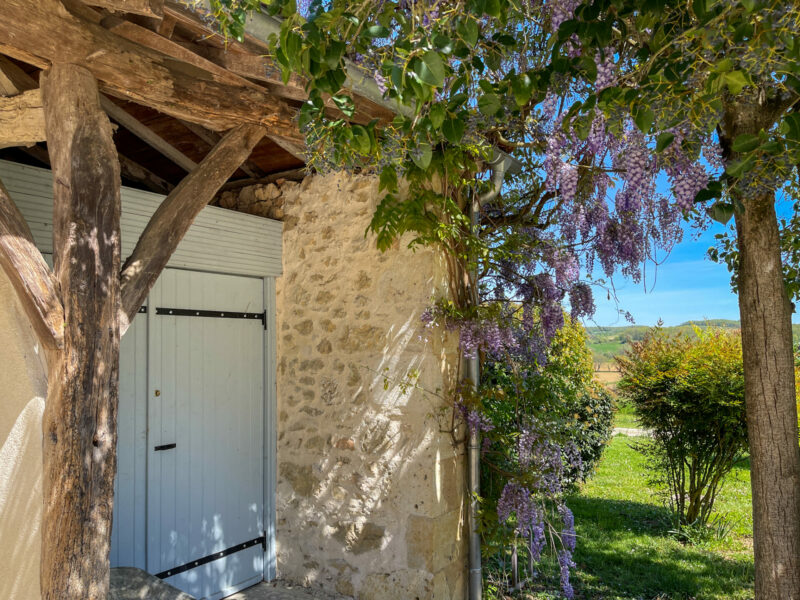
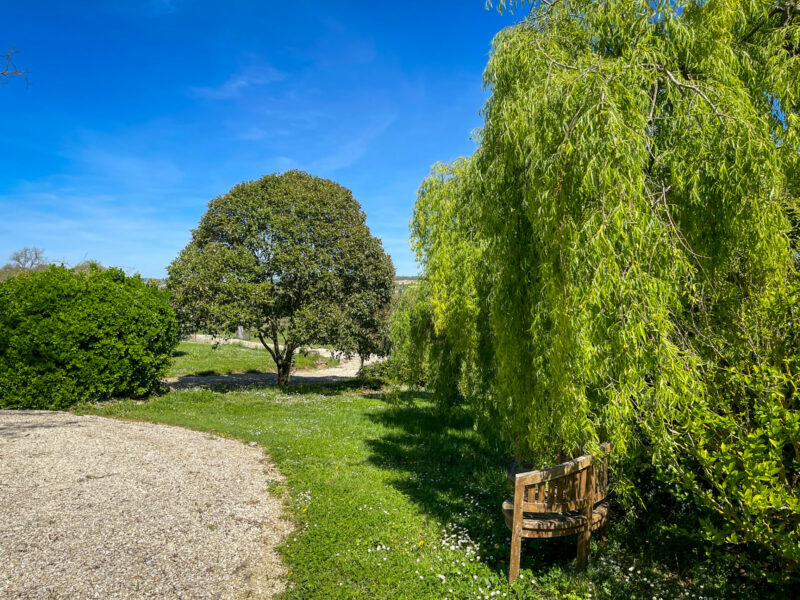
Our thoughts here at Bliss
This property provides the comforts of a contemporary home, whilst retaining the charm of a period property.
This is a lovely family home, with plenty of space in which to entertain family and friends, and also a delight for older children, with a fantastic entertainment area in the pool house which is quite separate from the main house.
This property will appeal to buyers who are looking for a ready-to-move-into home, in immaculate condition.
More images…
Click images to enlarge
General points to note
Full fibre super-fast broadband is connected.
Recently installed condensing oil fired boiler, vented to the outside, for the central heating, with internet control and an externally vented Oil storage tank holding 2k litres. They are both behind an internal wall in the utility room.
The entire property is in excellent decorative order.

